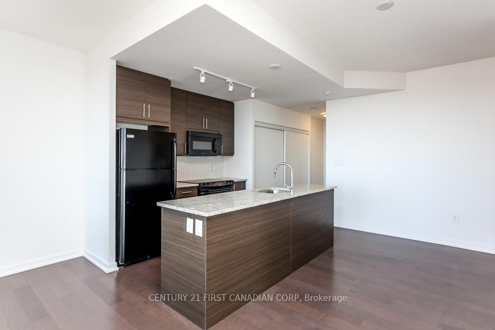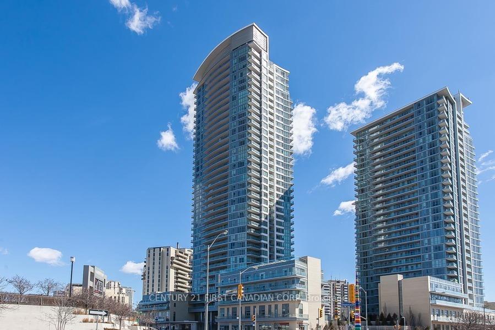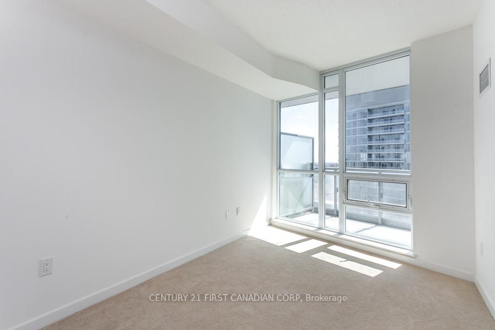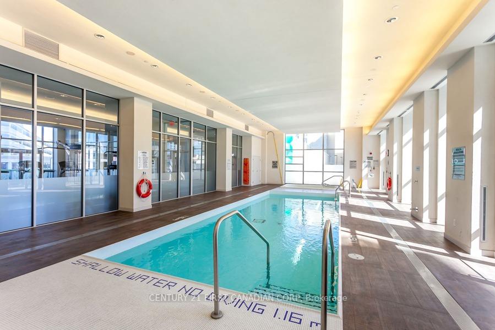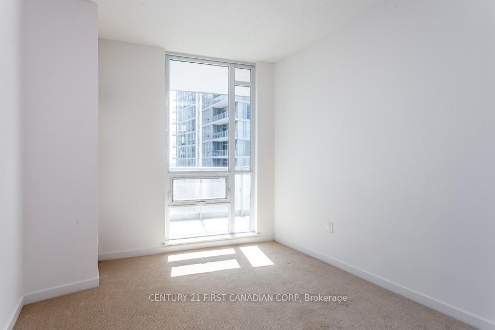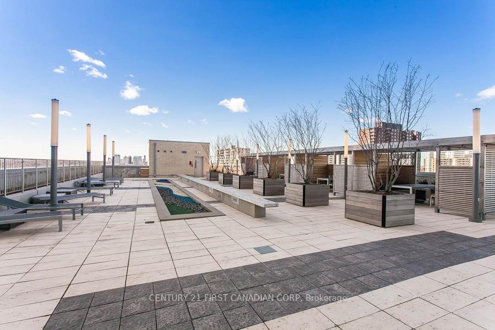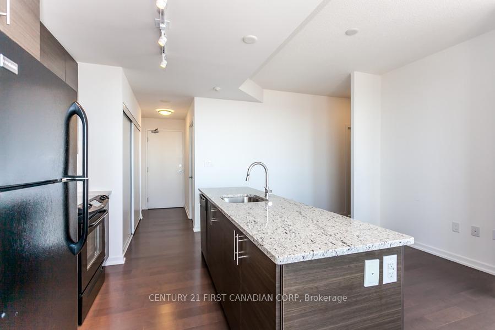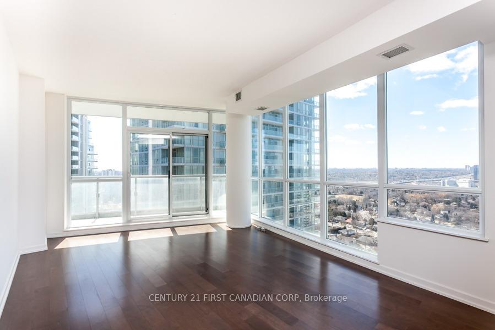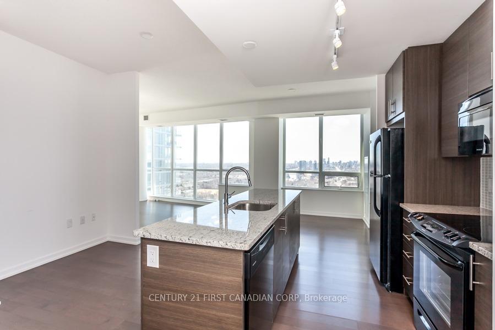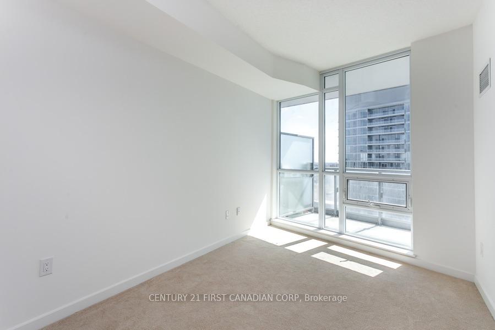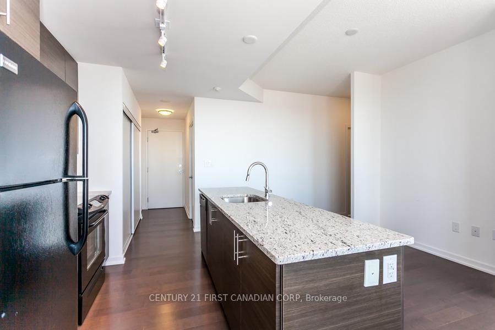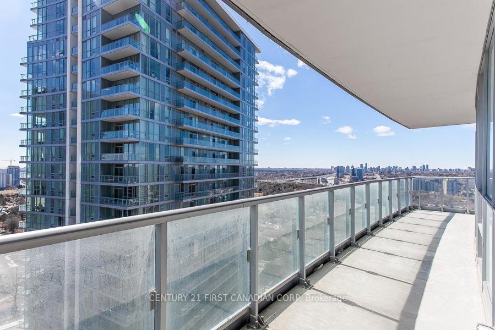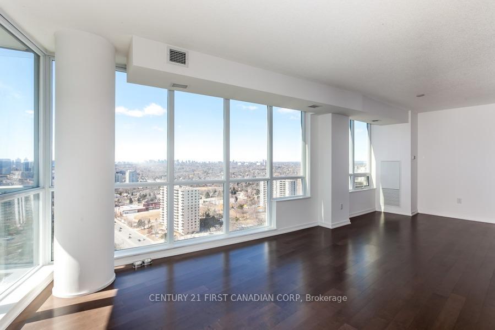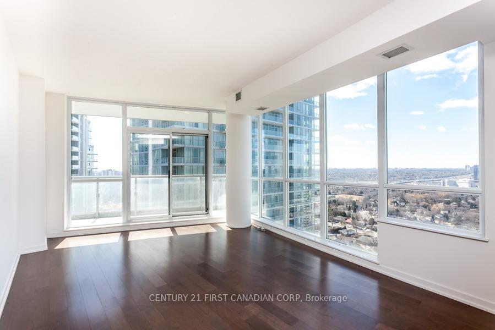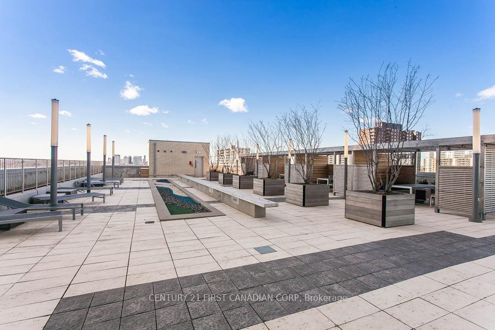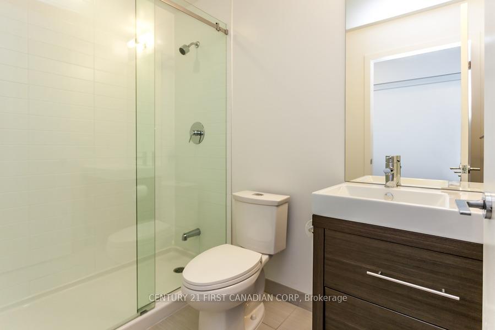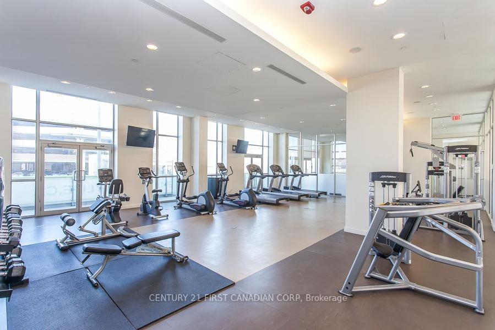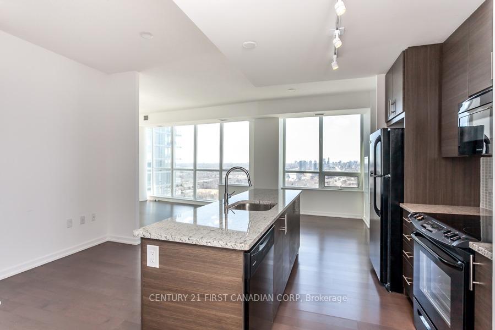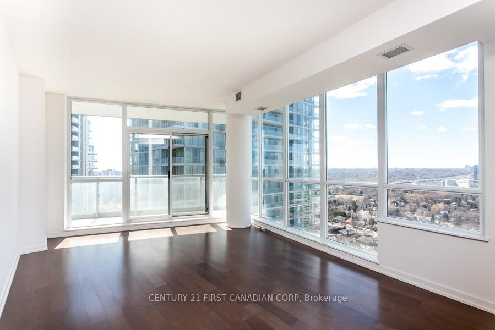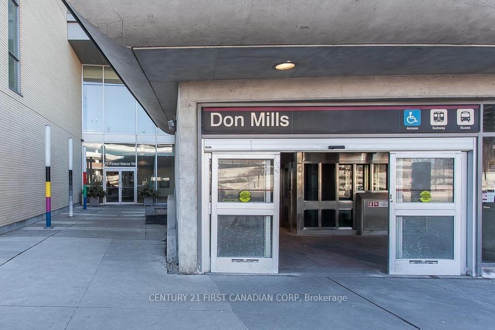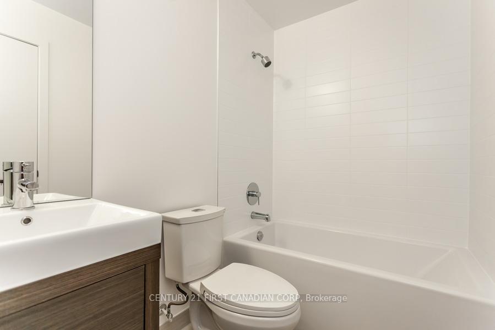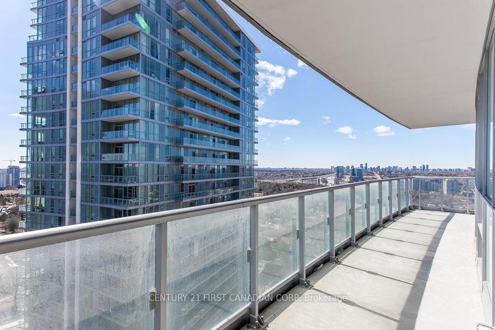$3,300
Available - For Rent
Listing ID: C12084791
70 Forest Manor Road , Toronto, M2J 0A9, Toronto
| Luxury 2 Bedroom Condo with media @ Emerald City I , North York bright and spacious apartment (1,009Ft2) with full size open balcony (177 Ft2) Brand new laminate flooring thru-out... Open concept kitchen, great layout, contemporary, beautiful unobstructed view with lots of sunlight... direct access to TTC... very close to HWY 401/404, Fairview Mall, And Seneca College. Convenient for students at the University of Toronto and York University. |
| Price | $3,300 |
| Taxes: | $0.00 |
| Occupancy: | Tenant |
| Address: | 70 Forest Manor Road , Toronto, M2J 0A9, Toronto |
| Directions/Cross Streets: | Sheppard St and Don Mills Rd |
| Rooms: | 5 |
| Bedrooms: | 2 |
| Bedrooms +: | 0 |
| Family Room: | T |
| Basement: | None |
| Furnished: | Unfu |
| Level/Floor | Room | Length(ft) | Width(ft) | Descriptions | |
| Room 1 | Main | Living Ro | 16.04 | 11.78 | Laminate, W/O To Balcony, SW View |
| Room 2 | Main | Dining Ro | 10.04 | 7.58 | Laminate, West View |
| Room 3 | Main | Kitchen | 8.99 | 8.99 | Laminate, Granite Counters, Centre Island |
| Room 4 | Main | Primary B | 12.04 | 8.86 | Broadloom, Walk-In Closet(s) |
| Room 5 | Main | Bedroom 2 | 11.45 | 9.15 | Broadloom, Closet |
| Room 6 | Main | Media Roo | 5.87 | 5.58 | Laminate |
| Room 7 | Main | Foyer | 3.25 | 11.45 | Laminate, Closet |
| Washroom Type | No. of Pieces | Level |
| Washroom Type 1 | 4 | |
| Washroom Type 2 | 3 | |
| Washroom Type 3 | 0 | |
| Washroom Type 4 | 0 | |
| Washroom Type 5 | 0 |
| Total Area: | 0.00 |
| Property Type: | Upper Level |
| Style: | Apartment |
| Exterior: | Concrete |
| Garage Type: | Other |
| (Parking/)Drive: | Covered |
| Drive Parking Spaces: | 0 |
| Park #1 | |
| Parking Type: | Covered |
| Park #2 | |
| Parking Type: | Covered |
| Pool: | Indoor |
| Laundry Access: | In-Suite Laun |
| CAC Included: | N |
| Water Included: | Y |
| Cabel TV Included: | N |
| Common Elements Included: | Y |
| Heat Included: | N |
| Parking Included: | N |
| Condo Tax Included: | N |
| Building Insurance Included: | N |
| Fireplace/Stove: | N |
| Heat Type: | Forced Air |
| Central Air Conditioning: | Central Air |
| Central Vac: | N |
| Laundry Level: | Syste |
| Ensuite Laundry: | F |
| Elevator Lift: | True |
| Sewers: | Sewer |
| Utilities-Cable: | N |
| Utilities-Hydro: | N |
| Although the information displayed is believed to be accurate, no warranties or representations are made of any kind. |
| CENTURY 21 FIRST CANADIAN CORP |
|
|

Lynn Tribbling
Sales Representative
Dir:
416-252-2221
Bus:
416-383-9525
| Book Showing | Email a Friend |
Jump To:
At a Glance:
| Type: | Freehold - Upper Level |
| Area: | Toronto |
| Municipality: | Toronto C15 |
| Neighbourhood: | Henry Farm |
| Style: | Apartment |
| Beds: | 2 |
| Baths: | 2 |
| Fireplace: | N |
| Pool: | Indoor |
Locatin Map:

