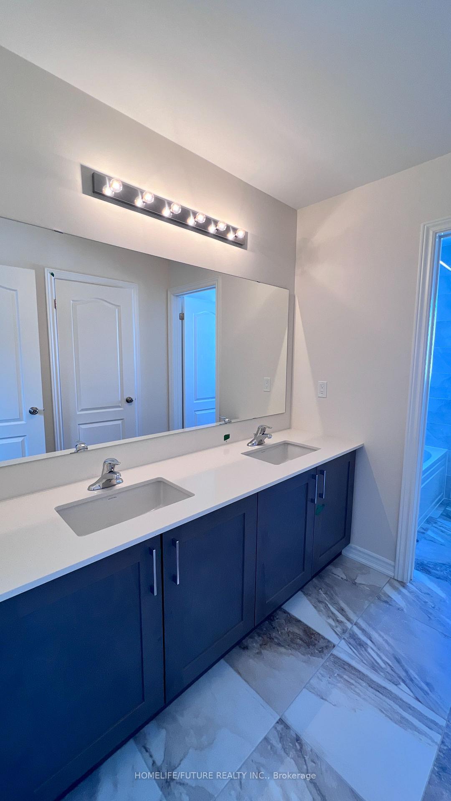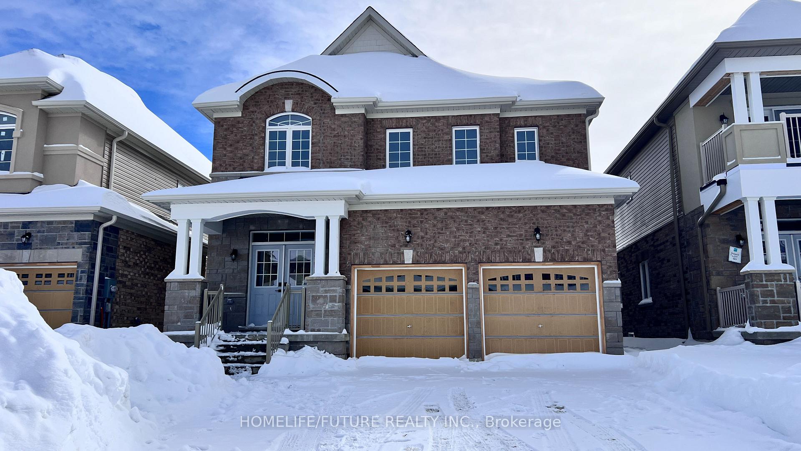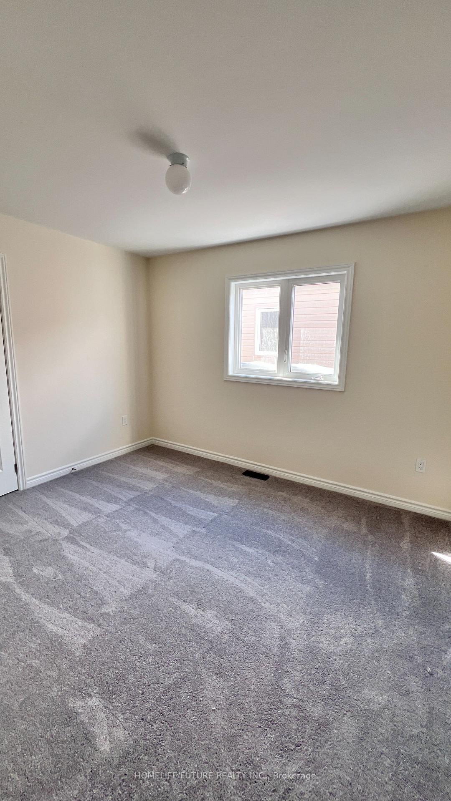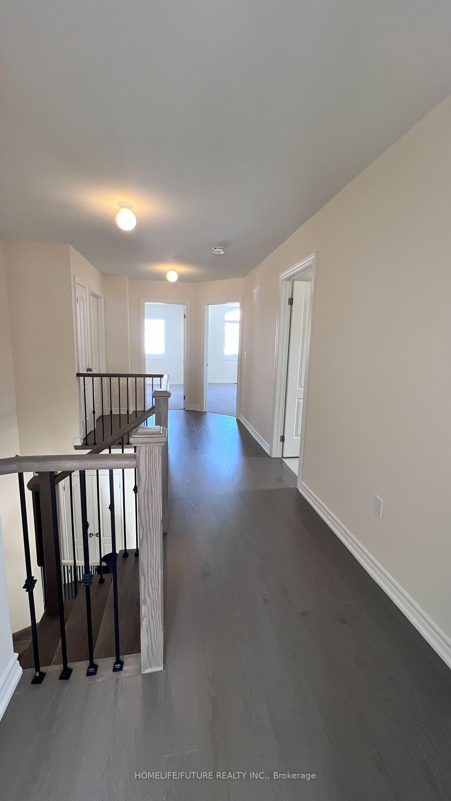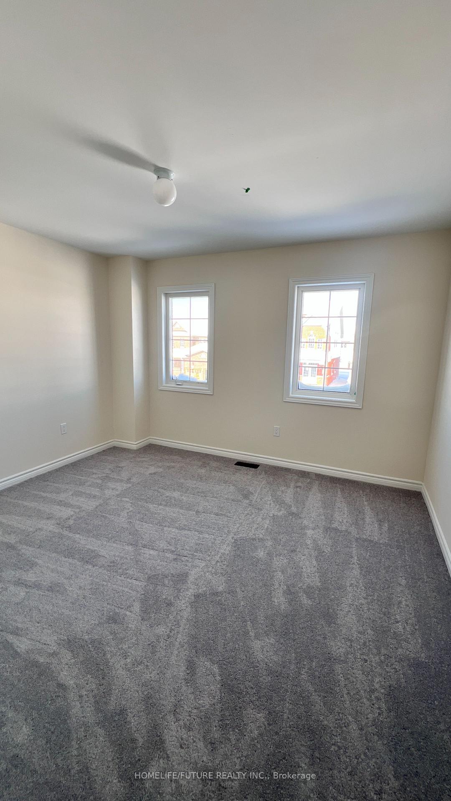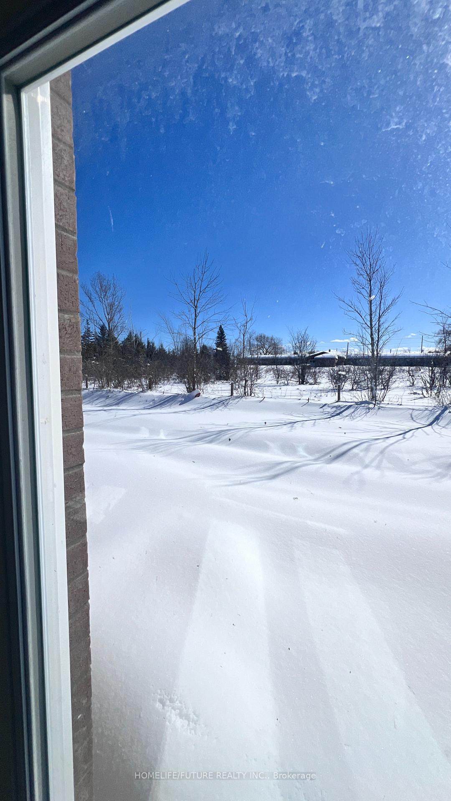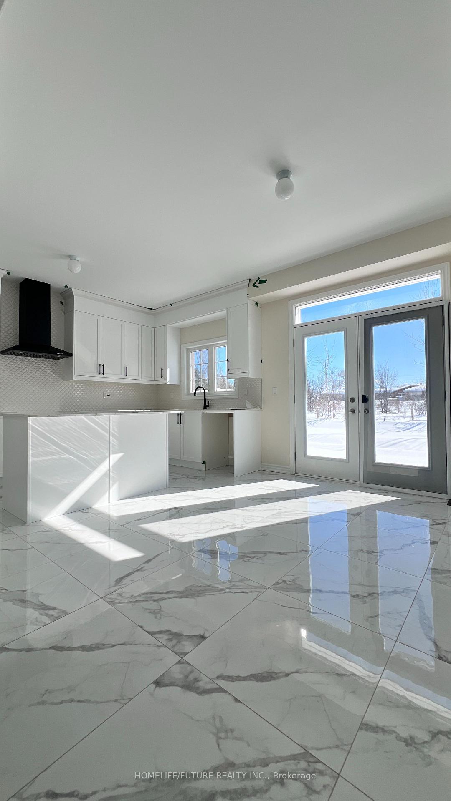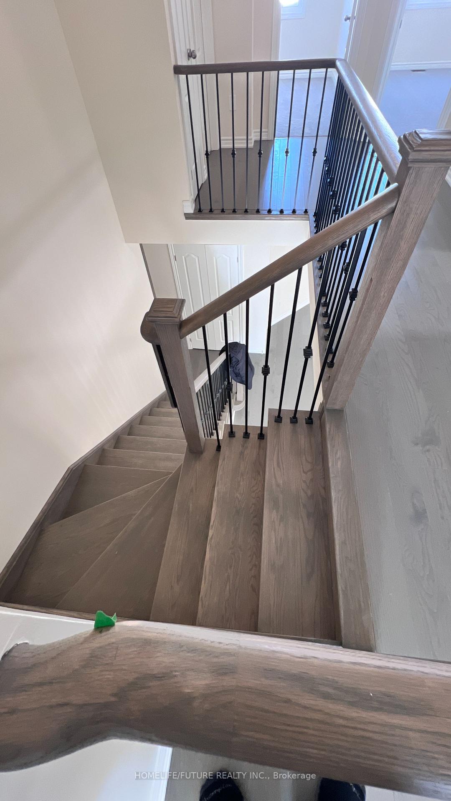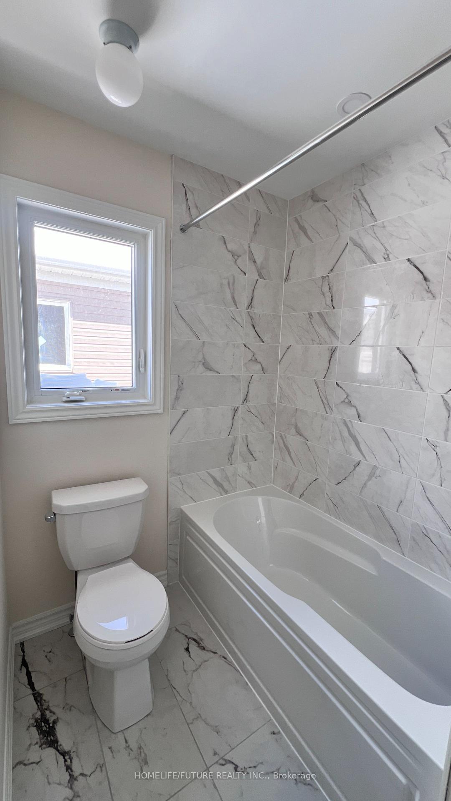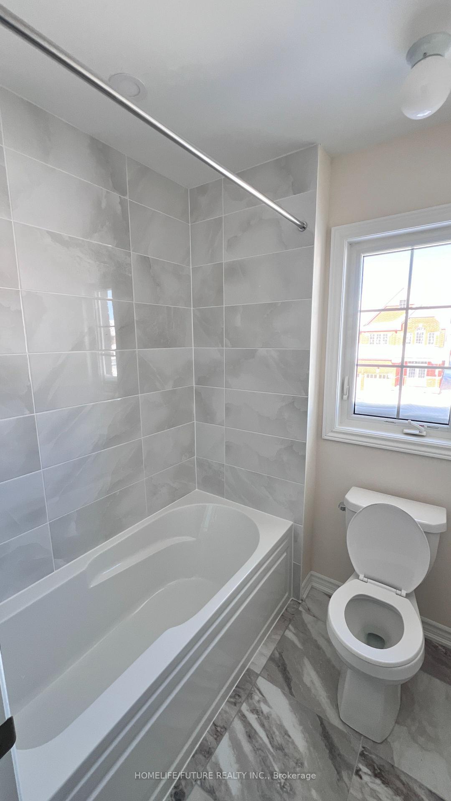Leased
Listing ID: N11982544
5 Jeanne Pynn Aven , Georgina, L0E 1R0, York
| Brand New Stunning 4 Bedroom + 4 Washroom Detached Home With A View Of The Ravine, Located In The Prestigious Sutton West Community In Georgina! Perfect Layout W/ Luxury Upgrades. Modern Kitchen W/Breakfast Area, Servery , Spacious Living Room W/ Fireplace Plus Executive Dining Area. Hardwood Floors & 9Ft Ceilings On Main Floor. Primary Room Upgraded W 4Pc Ensuite, With Closet (1 Large Walk-In Closet). 3 Additional Spacious Bedrooms For All Family Sizes. Direct Access To Garage, Ample Parking Spaces For 3 Cars, Laundry On 2nd Floor! Don't Miss Out! This Home Is Conveniently Located To Both Elementary & High Schools. This Home Is A Must See To Be Appreciated! Agent To Verify All Measurements. **EXTRAS** Discover The Allure Of Georgina: A Town Offering Breathtaking Sunsets, Fishing, Boating, & Beaches. Explore 3 Waterfront Parks-Willow Beach, Holmes Point, & De La Salle Beach & Enjoy Nearby Jacksons' Point With Its Scenic Views. |
| Listed Price | $3,200 |
| Taxes: | $0.00 |
| Occupancy: | Vacant |
| Address: | 5 Jeanne Pynn Aven , Georgina, L0E 1R0, York |
| Directions/Cross Streets: | Hwy 48/High St |
| Rooms: | 9 |
| Bedrooms: | 4 |
| Bedrooms +: | 0 |
| Family Room: | T |
| Basement: | Unfinished |
| Furnished: | Unfu |
| Level/Floor | Room | Length(ft) | Width(ft) | Descriptions | |
| Room 1 | Ground | Office | 9.41 | 9.77 | Window, Hardwood Floor |
| Room 2 | Ground | Living Ro | 20.07 | 11.15 | Window, Hardwood Floor |
| Room 3 | Ground | Dining Ro | |||
| Room 4 | Ground | Kitchen | 12.14 | 17.88 | Tile Floor, Quartz Counter, W/O To Deck |
| Room 5 | Ground | Family Ro | 16.43 | 10.99 | Hardwood Floor, Fireplace, Coffered Ceiling(s) |
| Room 6 | Second | Primary B | 18.04 | 12.79 | Broadloom, 4 Pc Bath, Walk-In Closet(s) |
| Room 7 | Second | Bedroom 2 | 10.82 | 14.43 | Broadloom, 3 Pc Bath, Walk-In Closet(s) |
| Room 8 | Second | Bedroom 3 | 12.14 | 10.96 | Broadloom, 3 Pc Bath, Walk-In Closet(s) |
| Room 9 | Second | Bedroom 4 | 12.04 | 10 | Broadloom, 3 Pc Bath, Walk-In Closet(s) |
| Washroom Type | No. of Pieces | Level |
| Washroom Type 1 | 3 | Second |
| Washroom Type 2 | 4 | Second |
| Washroom Type 3 | 2 | Ground |
| Washroom Type 4 | 0 | |
| Washroom Type 5 | 0 |
| Total Area: | 0.00 |
| Approximatly Age: | New |
| Property Type: | Detached |
| Style: | 2-Storey |
| Exterior: | Brick |
| Garage Type: | Attached |
| (Parking/)Drive: | Private Do |
| Drive Parking Spaces: | 2 |
| Park #1 | |
| Parking Type: | Private Do |
| Park #2 | |
| Parking Type: | Private Do |
| Pool: | None |
| Laundry Access: | Ensuite |
| Approximatly Age: | New |
| Approximatly Square Footage: | 2500-3000 |
| CAC Included: | N |
| Water Included: | N |
| Cabel TV Included: | N |
| Common Elements Included: | Y |
| Heat Included: | N |
| Parking Included: | Y |
| Condo Tax Included: | N |
| Building Insurance Included: | N |
| Fireplace/Stove: | N |
| Heat Type: | Forced Air |
| Central Air Conditioning: | Central Air |
| Central Vac: | N |
| Laundry Level: | Syste |
| Ensuite Laundry: | F |
| Sewers: | Sewer |
| Although the information displayed is believed to be accurate, no warranties or representations are made of any kind. |
| HOMELIFE/FUTURE REALTY INC. |
|
|

Lynn Tribbling
Sales Representative
Dir:
416-252-2221
Bus:
416-383-9525
| Email a Friend |
Jump To:
At a Glance:
| Type: | Freehold - Detached |
| Area: | York |
| Municipality: | Georgina |
| Neighbourhood: | Sutton & Jackson's Point |
| Style: | 2-Storey |
| Approximate Age: | New |
| Beds: | 4 |
| Baths: | 4 |
| Fireplace: | N |
| Pool: | None |
Locatin Map:

