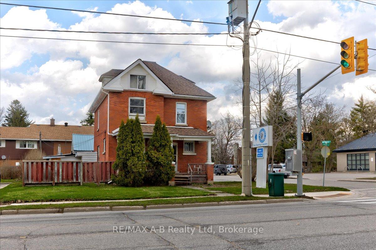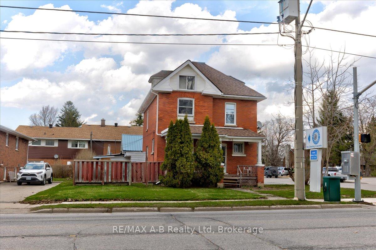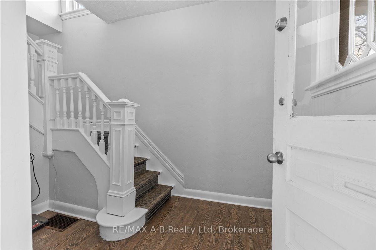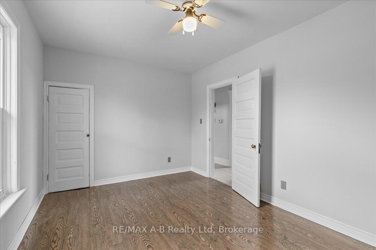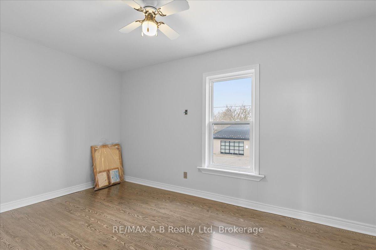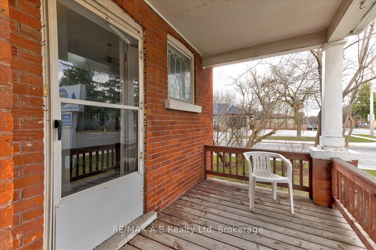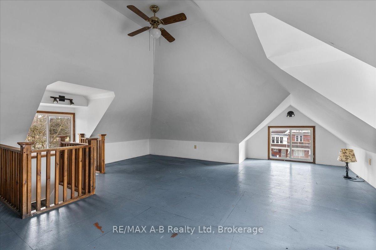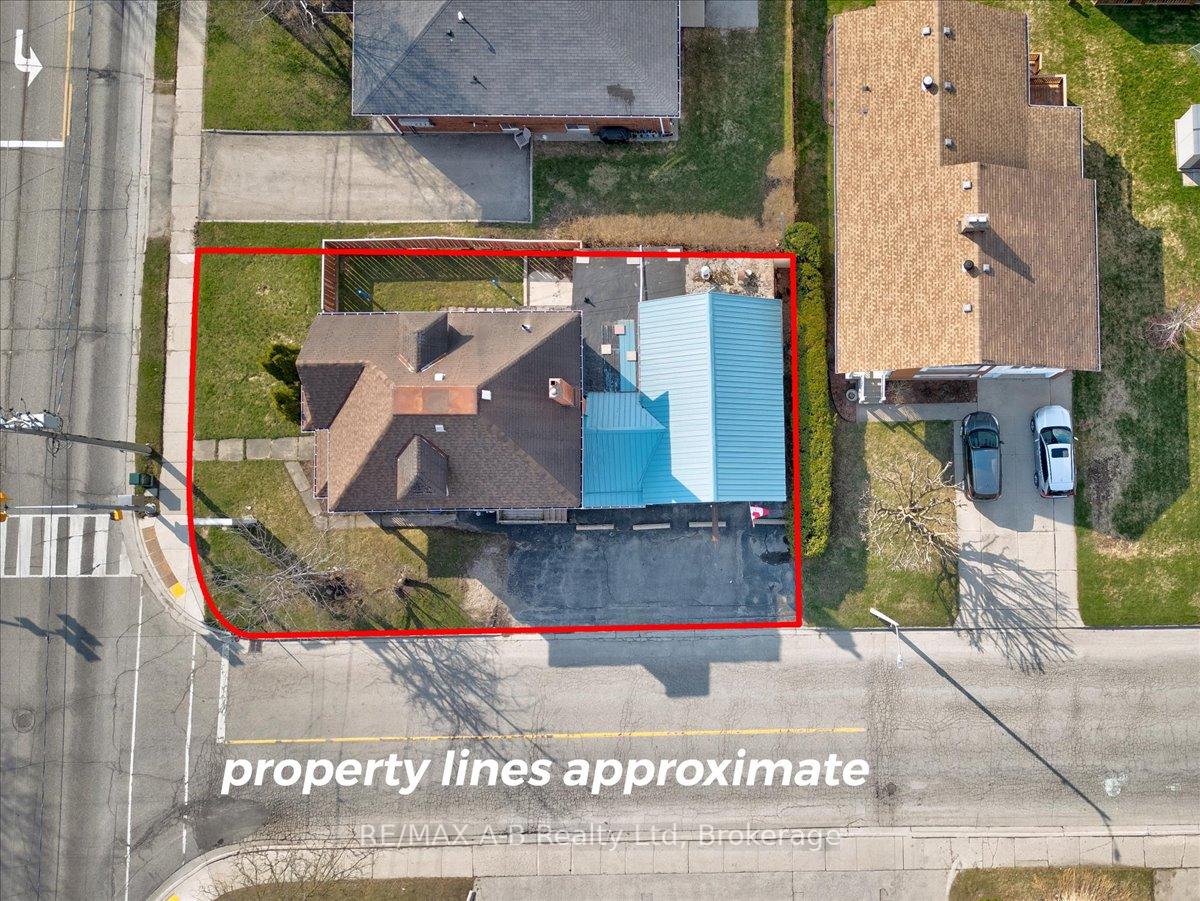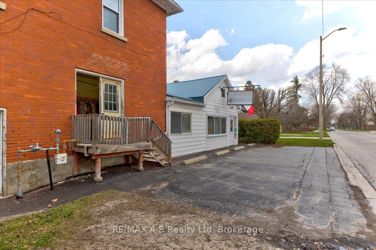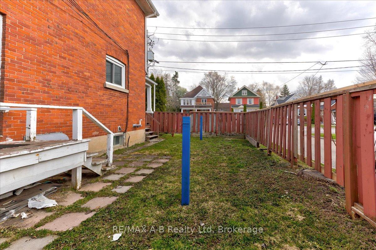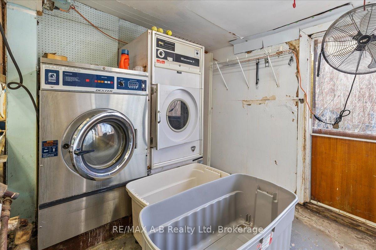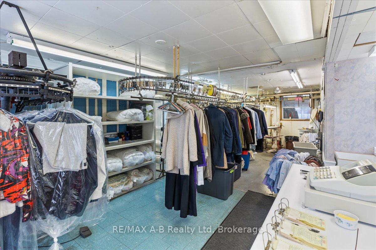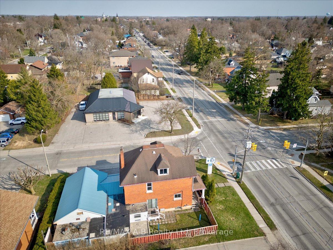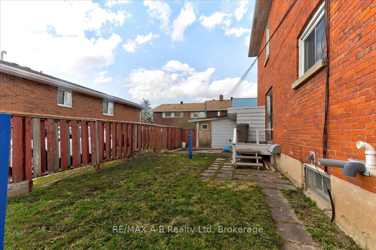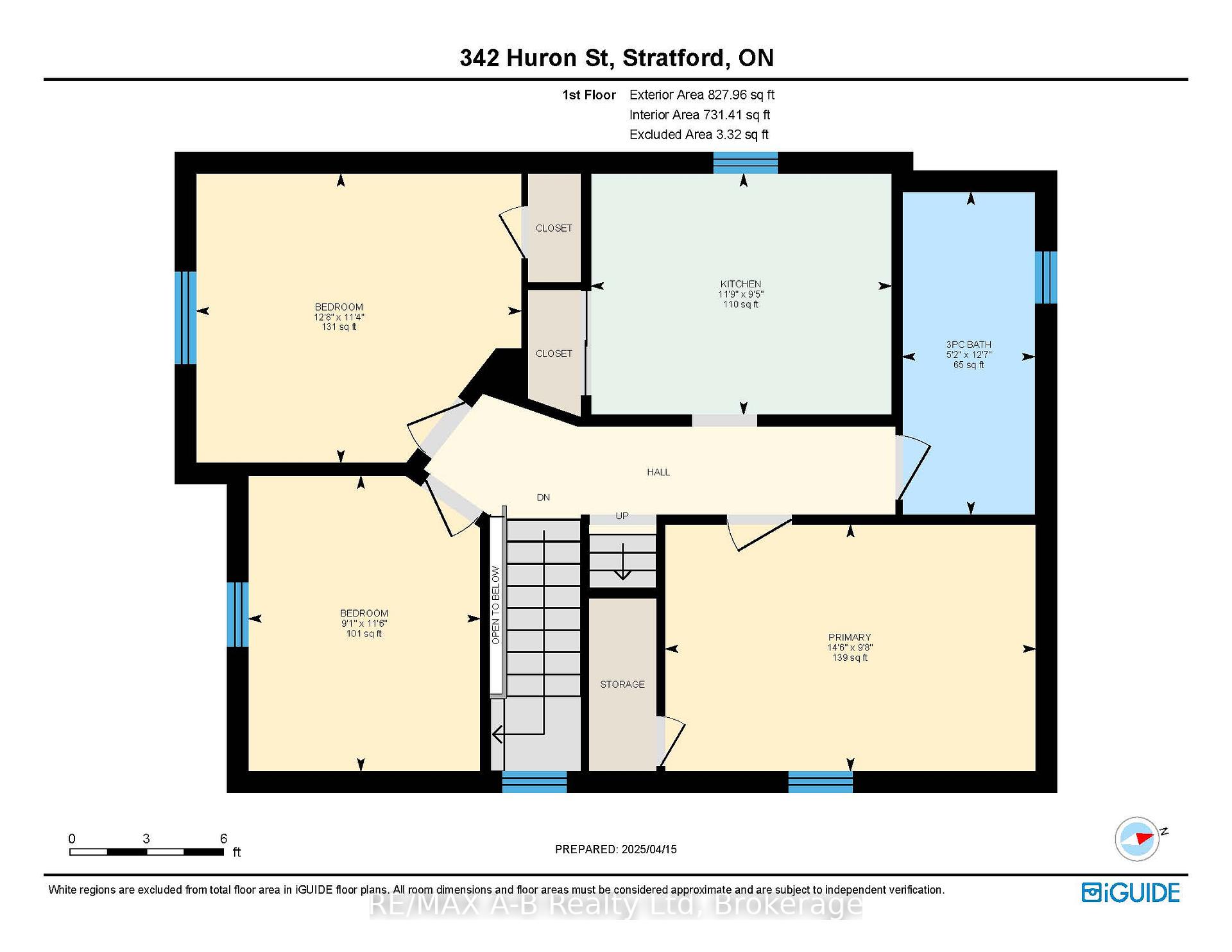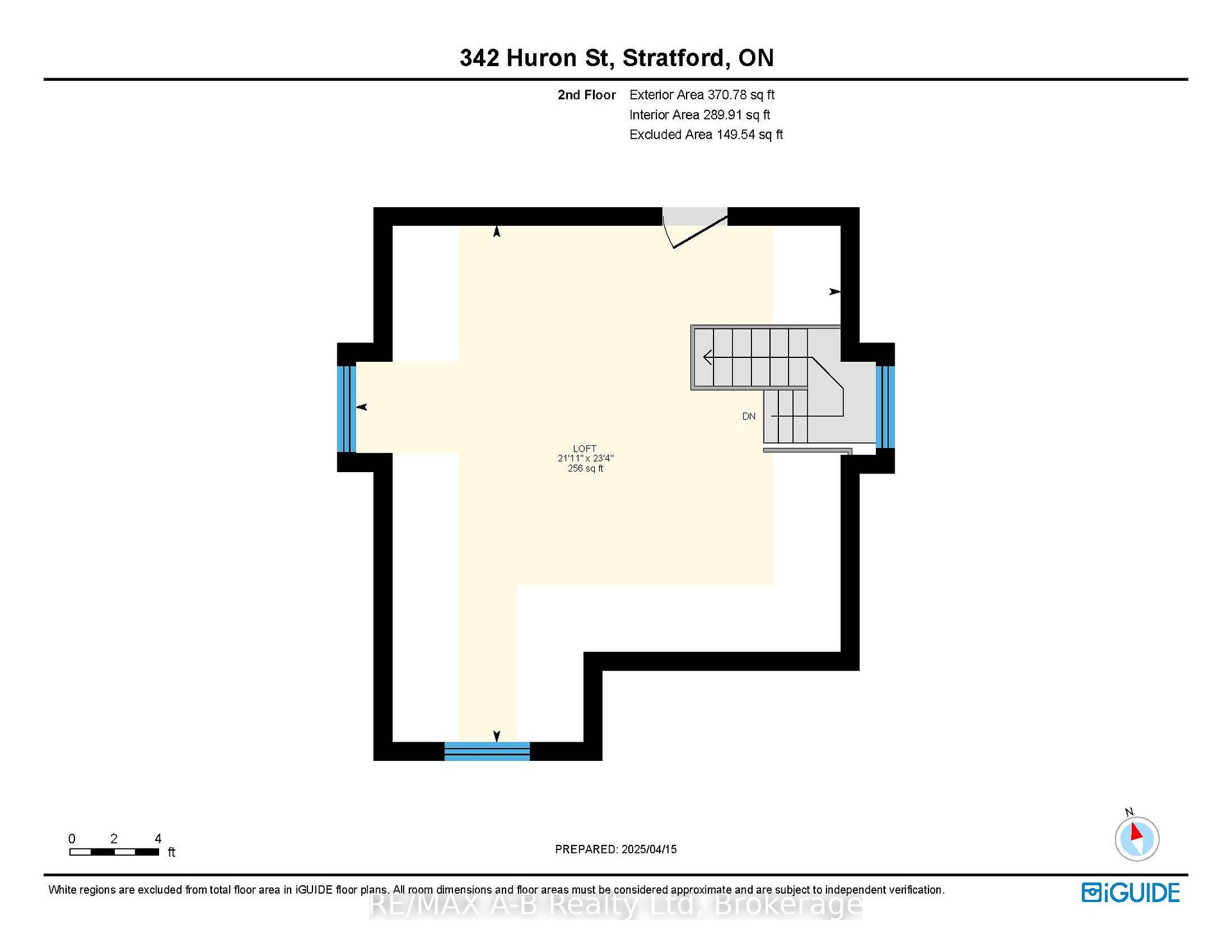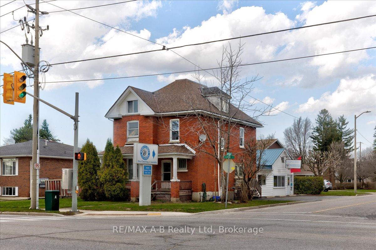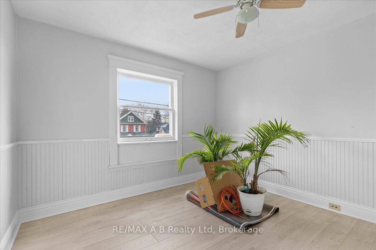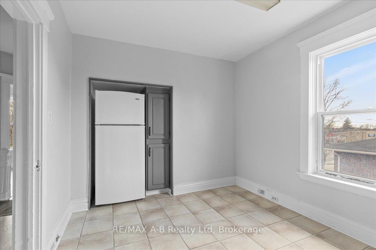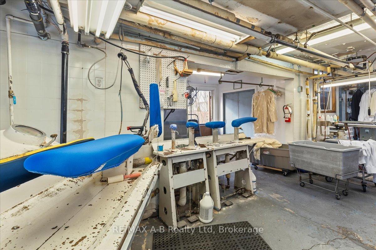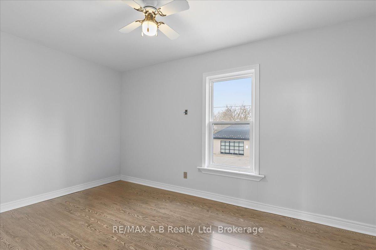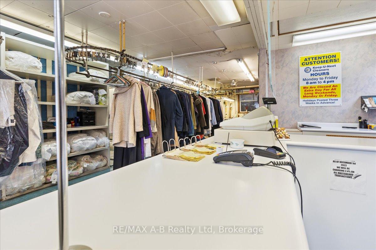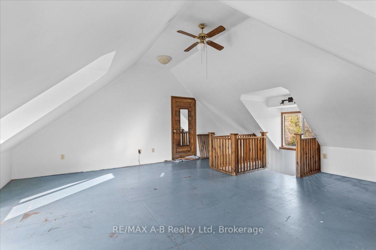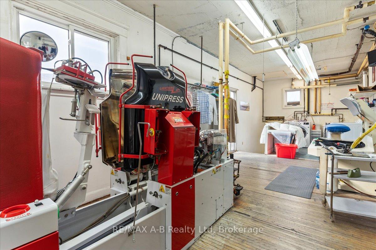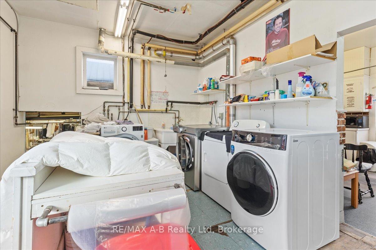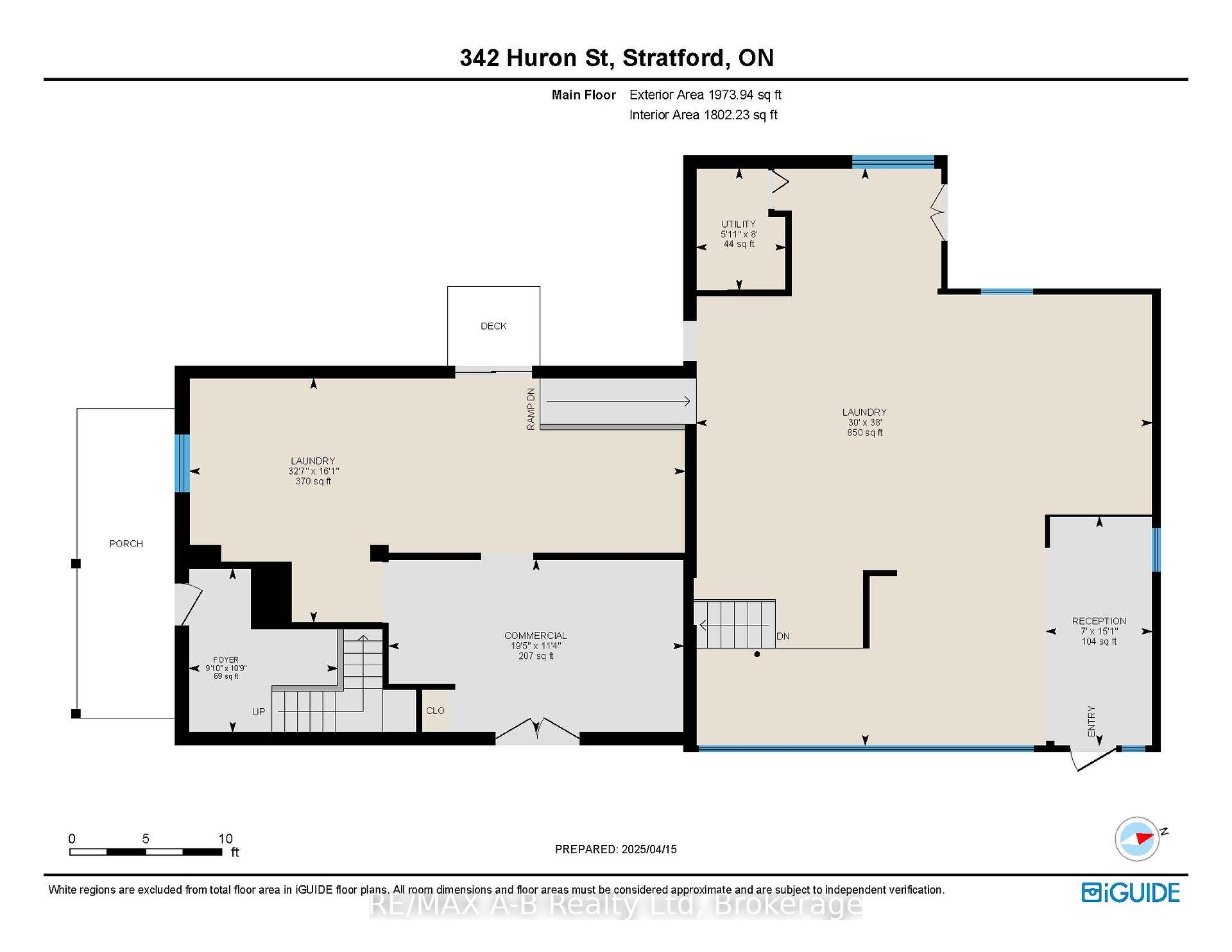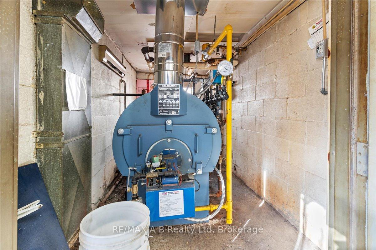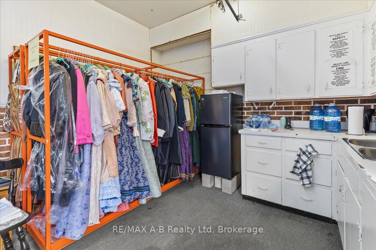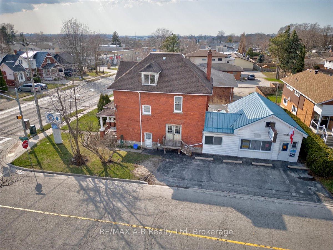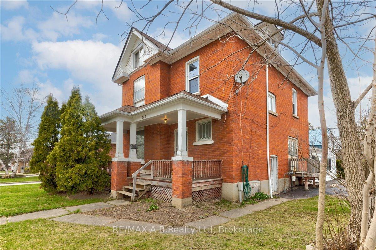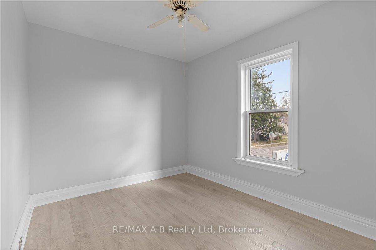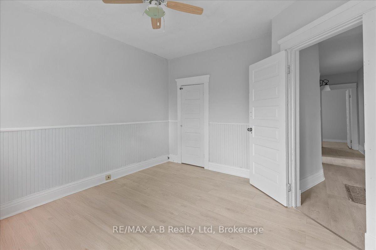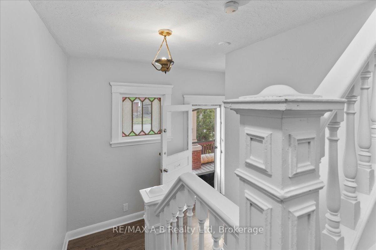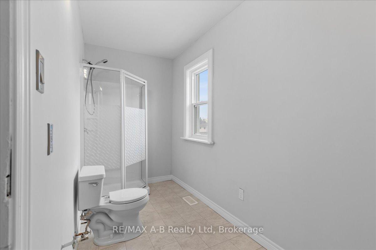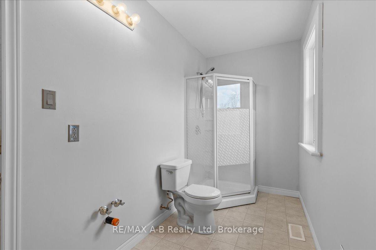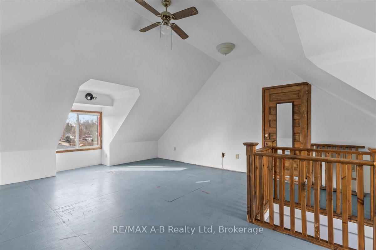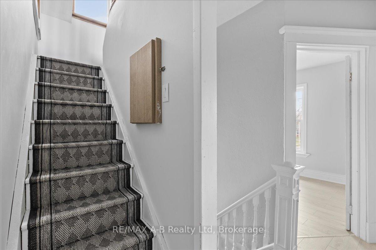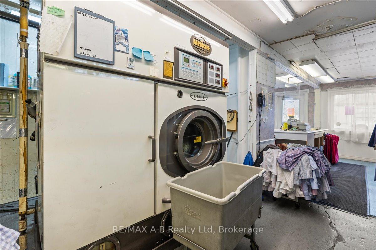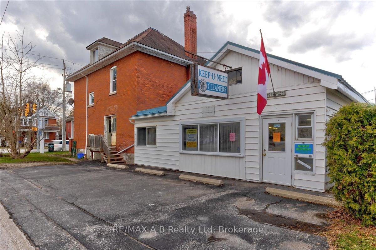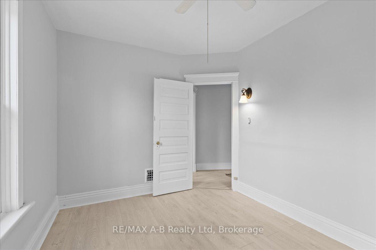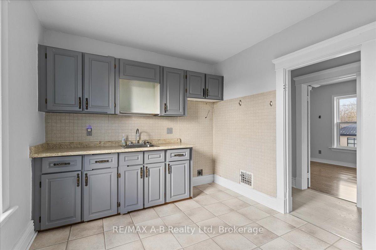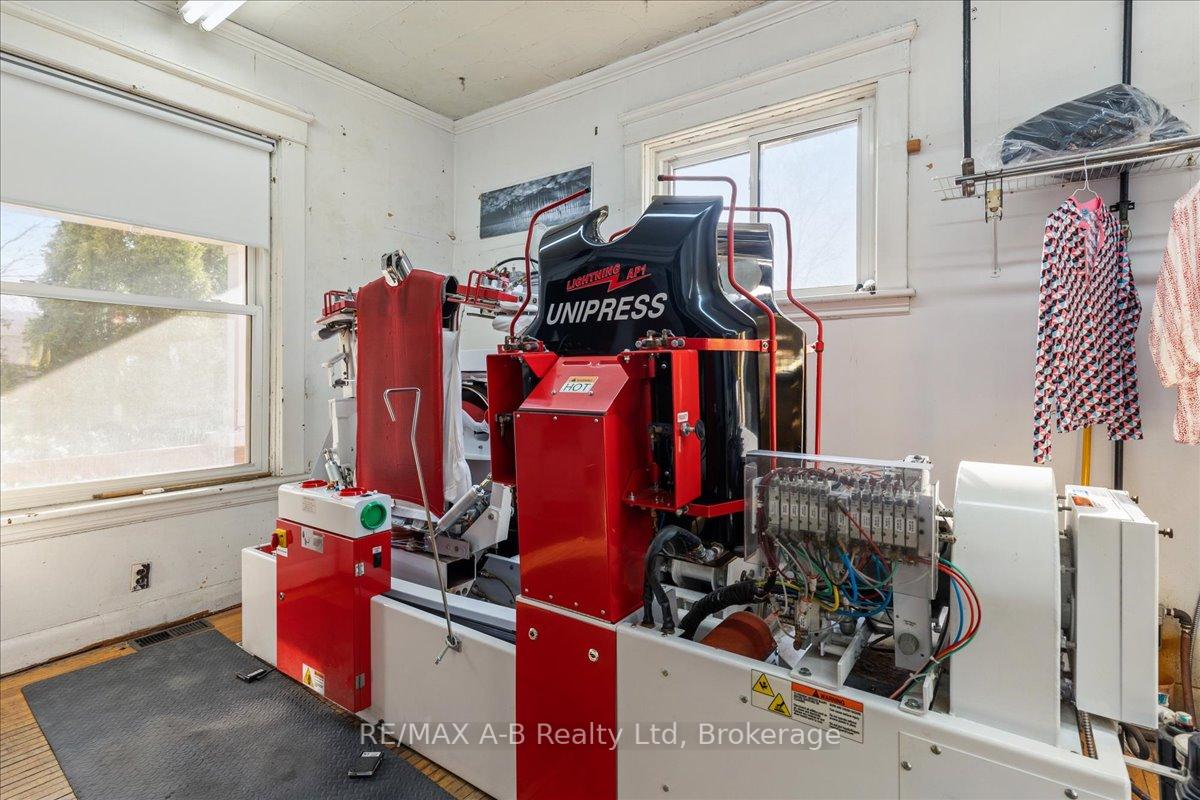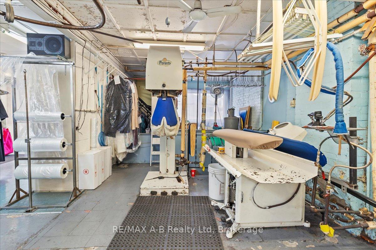$384,500
Available - For Sale
Listing ID: X12082810
342 Huron Stre , Stratford, N5A 5T5, Perth
| This 2.5 story red brick home sits on a vibrant corner in Stratford. Its a perfect location to set up your own family business or continue with the successful existing one. The current business has a steady flow of customers and is the only one of its kind in the city. The home has been remodeled, ready for someone to move in and enjoy. The lovely bright kitchen and bathroom have new flooring and fresh paint. Incredible attic space for the family gatherings. The main floor and addition are currently used for the business. There is a fenced side yard and plenty of parking. Take it as a package or just the buildings. The home/property without the business (Keep-U-Neet Cleaners) is priced at $349,000. Lovely opportunity to invest in a residential & Commercial space. (Property is being sold where is, as is with No Representations or Warranties given). |
| Price | $384,500 |
| Taxes: | $6434.87 |
| Assessment Year: | 2024 |
| Occupancy: | Owner |
| Address: | 342 Huron Stre , Stratford, N5A 5T5, Perth |
| Directions/Cross Streets: | Huntingdon & Huron St |
| Rooms: | 9 |
| Bedrooms: | 3 |
| Bedrooms +: | 0 |
| Family Room: | F |
| Basement: | Partially Fi |
| Level/Floor | Room | Length(ft) | Width(ft) | Descriptions | |
| Room 1 | Main | Laundry | 32.6 | 16.07 | |
| Room 2 | Main | Kitchen | 19.42 | 11.35 | |
| Room 3 | Main | Laundry | 29.98 | 37.98 | |
| Room 4 | Main | Mud Room | 6.99 | 15.06 | |
| Room 5 | Main | Utility R | 5.87 | 8.04 | |
| Room 6 | Second | Primary B | 14.46 | 9.61 | |
| Room 7 | Second | Bedroom 2 | 12.69 | 11.28 | |
| Room 8 | Second | Bedroom 3 | 9.05 | 11.51 | |
| Room 9 | Second | Kitchen | 11.74 | 9.41 | |
| Room 10 | Second | Bathroom | 5.18 | 12.6 |
| Washroom Type | No. of Pieces | Level |
| Washroom Type 1 | 3 | |
| Washroom Type 2 | 0 | |
| Washroom Type 3 | 0 | |
| Washroom Type 4 | 0 | |
| Washroom Type 5 | 0 |
| Total Area: | 0.00 |
| Approximatly Age: | 100+ |
| Property Type: | Detached |
| Style: | 2 1/2 Storey |
| Exterior: | Brick |
| Garage Type: | None |
| (Parking/)Drive: | Private |
| Drive Parking Spaces: | 3 |
| Park #1 | |
| Parking Type: | Private |
| Park #2 | |
| Parking Type: | Private |
| Pool: | None |
| Approximatly Age: | 100+ |
| Approximatly Square Footage: | 3000-3500 |
| CAC Included: | N |
| Water Included: | N |
| Cabel TV Included: | N |
| Common Elements Included: | N |
| Heat Included: | N |
| Parking Included: | N |
| Condo Tax Included: | N |
| Building Insurance Included: | N |
| Fireplace/Stove: | N |
| Heat Type: | Forced Air |
| Central Air Conditioning: | None |
| Central Vac: | N |
| Laundry Level: | Syste |
| Ensuite Laundry: | F |
| Sewers: | Sewer |
$
%
Years
This calculator is for demonstration purposes only. Always consult a professional
financial advisor before making personal financial decisions.
| Although the information displayed is believed to be accurate, no warranties or representations are made of any kind. |
| RE/MAX A-B Realty Ltd |
|
|

Lynn Tribbling
Sales Representative
Dir:
416-252-2221
Bus:
416-383-9525
| Book Showing | Email a Friend |
Jump To:
At a Glance:
| Type: | Freehold - Detached |
| Area: | Perth |
| Municipality: | Stratford |
| Neighbourhood: | Stratford |
| Style: | 2 1/2 Storey |
| Approximate Age: | 100+ |
| Tax: | $6,434.87 |
| Beds: | 3 |
| Baths: | 1 |
| Fireplace: | N |
| Pool: | None |
Locatin Map:
Payment Calculator:

