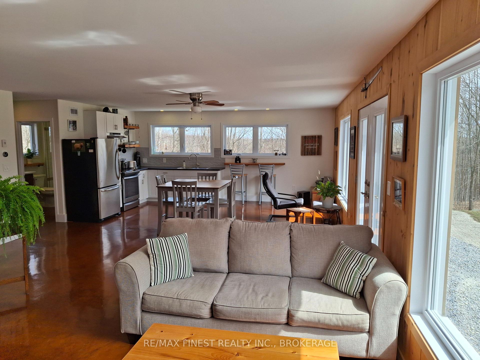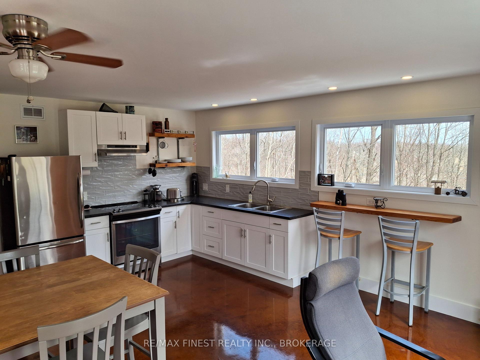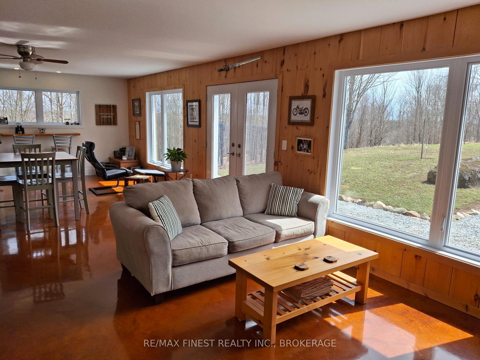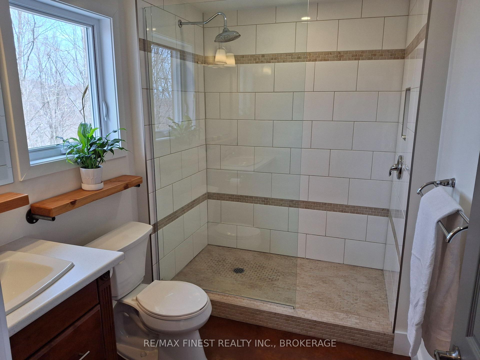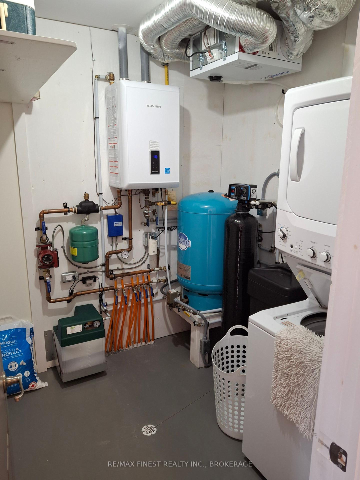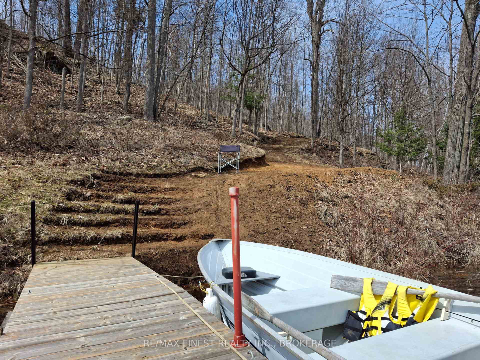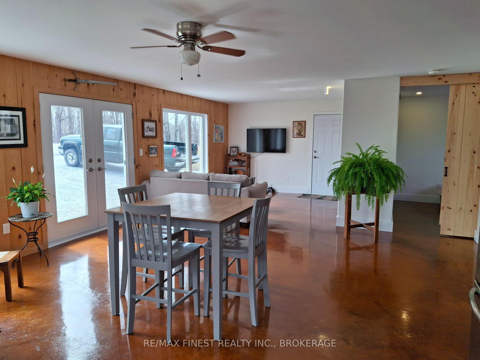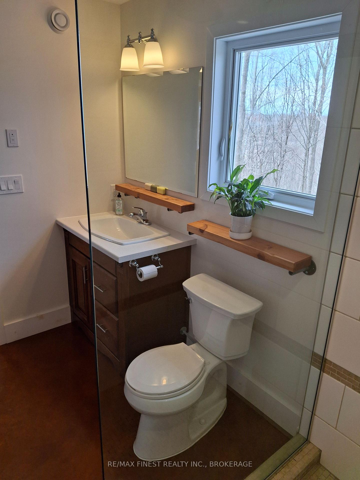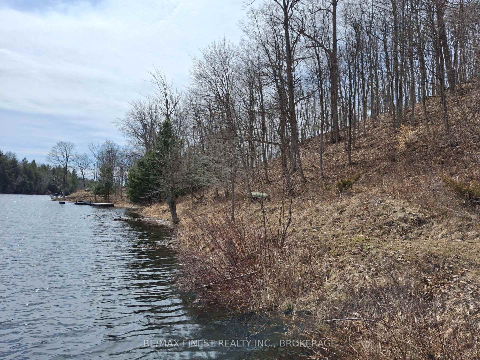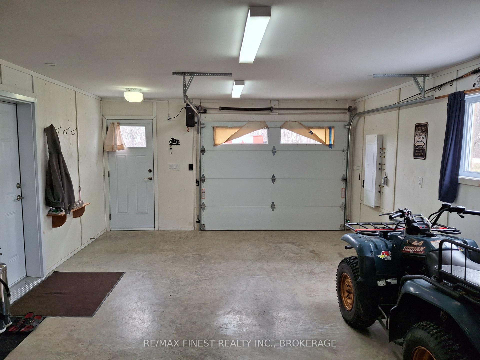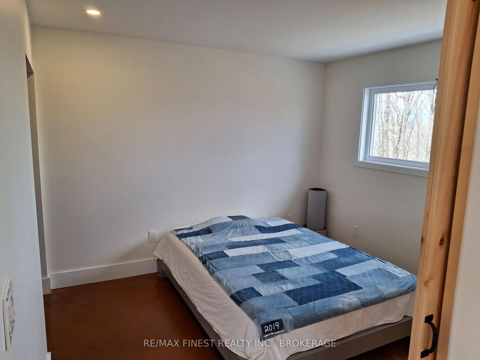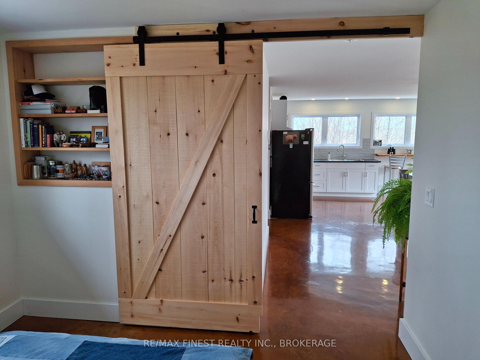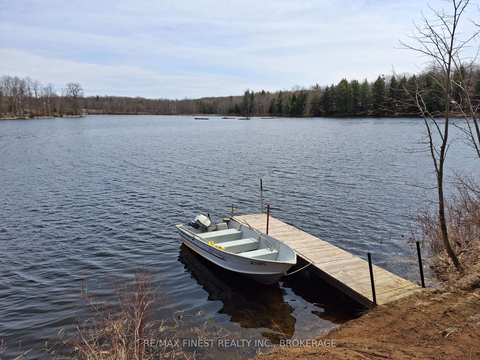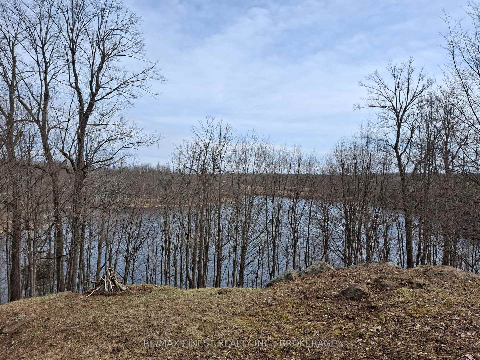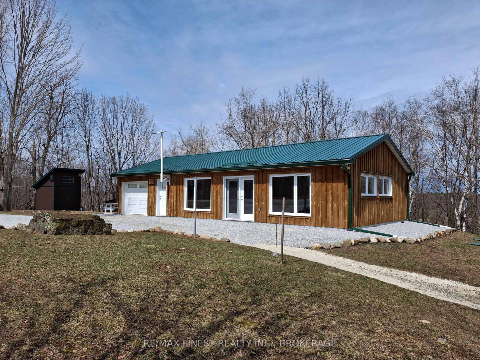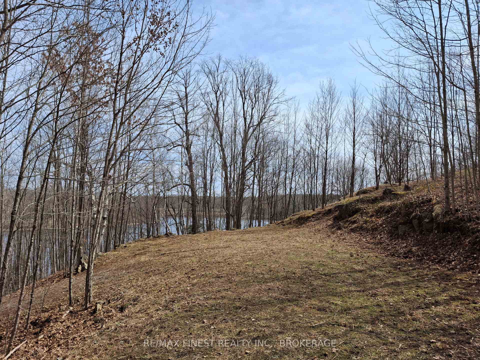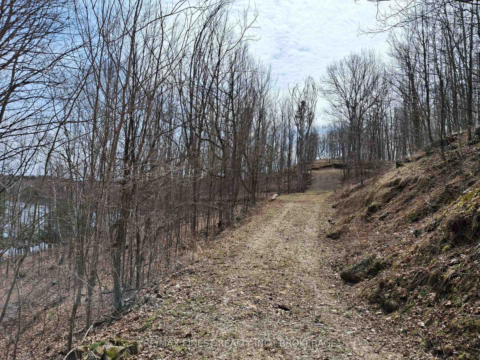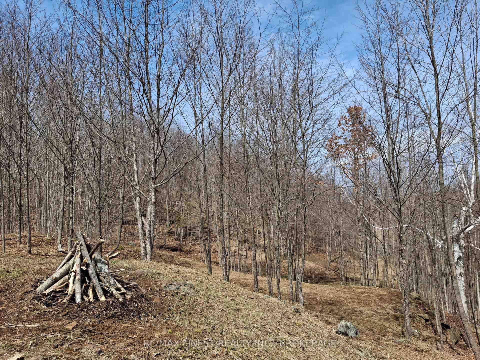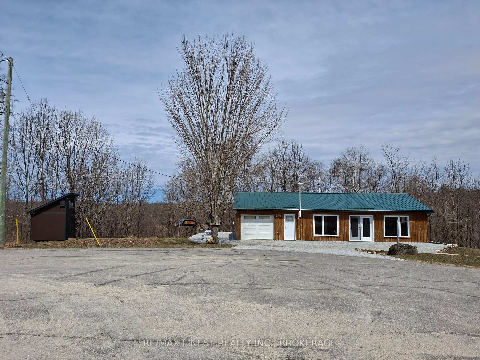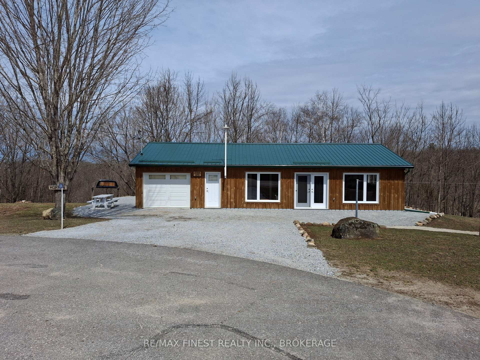$649,000
Available - For Sale
Listing ID: X12084335
174 Posner Lane , Tay Valley, K0G 1X0, Lanark
| Designed with intention and built to last, this 1-bedroom, 1-bath waterfront home offers a perfect blend of quality and simplicity. Tucked away at the end of a quiet triple dead-end road, the setting is peaceful, private and surrounded by nature, ideal for year-round living or as a serene getaway. Every detail of the construction was thoughtfully chosen, from energy-efficient materials to the passive solar design that captures the sun's warmth on bright winter days. Radiant in-floor heating and a stained concrete floor serve as a thermal mass, keeping the home cozy while maintaining a modern, minimalist vibe. Built on solid rock with thoughtful insulation inside and out, this home is as sturdy as it is efficient. The open living space is filled with natural light and accented with pine board and batten siding. With smart features like a Nest thermostat, HRV system and newer general electric laundry, convenience and simplicity are prioritized. The oversized garage is fully wired with heavy-duty plugs and is perfect for hobbyists or weekend tinkerers. Outdoors you'll find a garden plot, a detached shed and a secondary driveway leading to a private campsite near the shoreline. With 266 feet of natural waterfront on beautiful Bobs Lake, a dock, canoe and endless shoreline to explore, this is the kind of property people dream about! Whether you're fishing, boating or simply enjoying the peaceful beauty from your porch, life here is uncomplicated, making it the perfect place for personal enjoyment or a highly desirable Airbnb retreat. There's still so much more room on this expansive property to add your own touch, whether it's additional structures, gardens or your dream outdoor space. Come see it for yourself and discover the lifestyle you've been waiting for! |
| Price | $649,000 |
| Taxes: | $3954.22 |
| Occupancy: | Owner |
| Address: | 174 Posner Lane , Tay Valley, K0G 1X0, Lanark |
| Acreage: | 2-4.99 |
| Directions/Cross Streets: | Bygrove Lane & Posner Lane |
| Rooms: | 6 |
| Bedrooms: | 1 |
| Bedrooms +: | 0 |
| Family Room: | F |
| Basement: | None |
| Level/Floor | Room | Length(ft) | Width(ft) | Descriptions | |
| Room 1 | Main | Kitchen | 19.98 | 17.97 | Eat-in Kitchen, Pantry, Open Concept |
| Room 2 | Main | Living Ro | 13.51 | 11.32 | Open Concept |
| Room 3 | Main | Primary B | 9.97 | 10.66 | |
| Room 4 | Main | Bathroom | 9.81 | 6.49 | |
| Room 5 | Main | Utility R | 6.99 | 6.49 | |
| Room 6 | Main | Pantry | 3.64 | 3.64 |
| Washroom Type | No. of Pieces | Level |
| Washroom Type 1 | 3 | Main |
| Washroom Type 2 | 0 | |
| Washroom Type 3 | 0 | |
| Washroom Type 4 | 0 | |
| Washroom Type 5 | 0 | |
| Washroom Type 6 | 3 | Main |
| Washroom Type 7 | 0 | |
| Washroom Type 8 | 0 | |
| Washroom Type 9 | 0 | |
| Washroom Type 10 | 0 |
| Total Area: | 0.00 |
| Approximatly Age: | 0-5 |
| Property Type: | Detached |
| Style: | Bungalow |
| Exterior: | Board & Batten |
| Garage Type: | Attached |
| (Parking/)Drive: | Private |
| Drive Parking Spaces: | 3 |
| Park #1 | |
| Parking Type: | Private |
| Park #2 | |
| Parking Type: | Private |
| Pool: | None |
| Other Structures: | Shed |
| Approximatly Age: | 0-5 |
| Approximatly Square Footage: | 700-1100 |
| Property Features: | Cul de Sac/D, Waterfront |
| CAC Included: | N |
| Water Included: | N |
| Cabel TV Included: | N |
| Common Elements Included: | N |
| Heat Included: | N |
| Parking Included: | N |
| Condo Tax Included: | N |
| Building Insurance Included: | N |
| Fireplace/Stove: | N |
| Heat Type: | Radiant |
| Central Air Conditioning: | None |
| Central Vac: | N |
| Laundry Level: | Syste |
| Ensuite Laundry: | F |
| Sewers: | Septic |
| Water: | Drilled W |
| Water Supply Types: | Drilled Well |
| Utilities-Hydro: | Y |
$
%
Years
This calculator is for demonstration purposes only. Always consult a professional
financial advisor before making personal financial decisions.
| Although the information displayed is believed to be accurate, no warranties or representations are made of any kind. |
| RE/MAX FINEST REALTY INC., BROKERAGE |
|
|

Lynn Tribbling
Sales Representative
Dir:
416-252-2221
Bus:
416-383-9525
| Virtual Tour | Book Showing | Email a Friend |
Jump To:
At a Glance:
| Type: | Freehold - Detached |
| Area: | Lanark |
| Municipality: | Tay Valley |
| Neighbourhood: | 905 - Bathurst/Burgess & Sherbrooke (South S |
| Style: | Bungalow |
| Approximate Age: | 0-5 |
| Tax: | $3,954.22 |
| Beds: | 1 |
| Baths: | 1 |
| Fireplace: | N |
| Pool: | None |
Locatin Map:
Payment Calculator:

