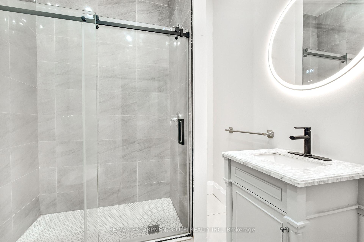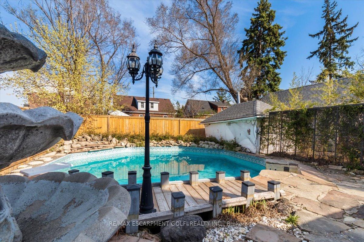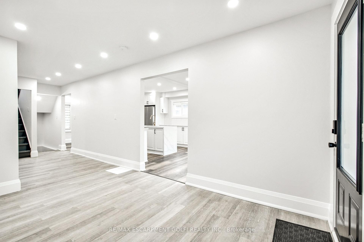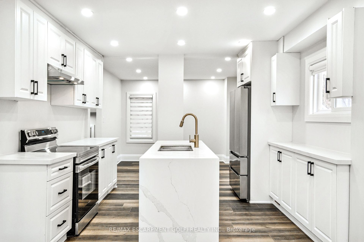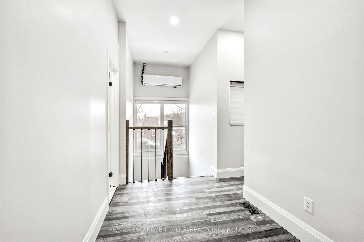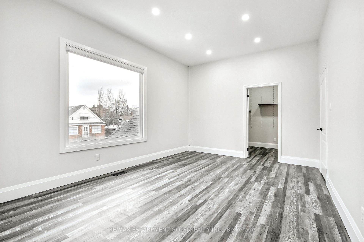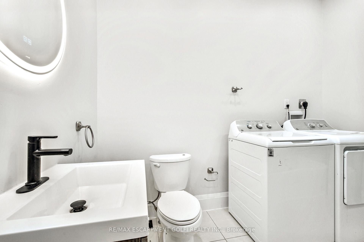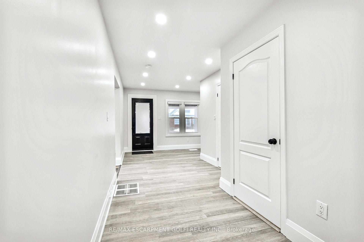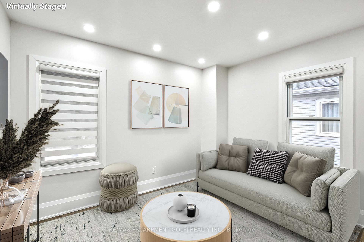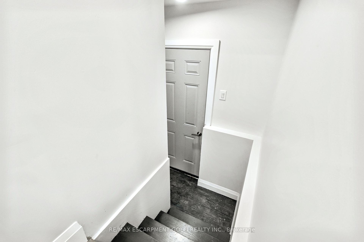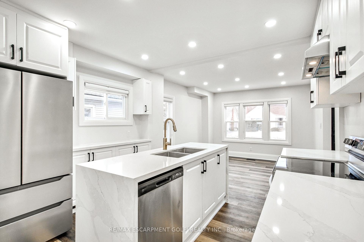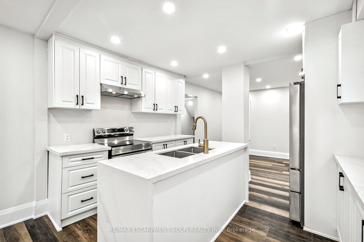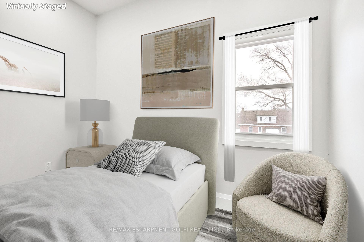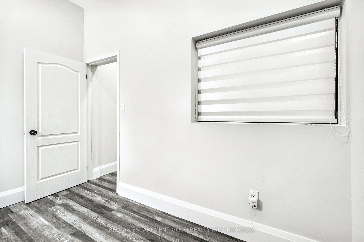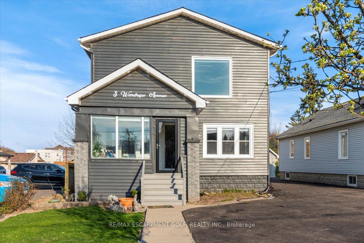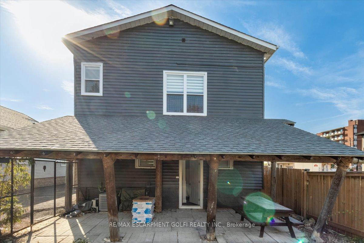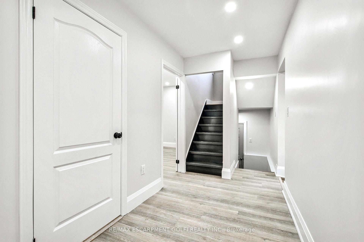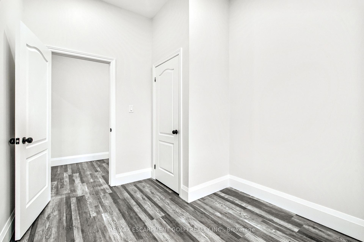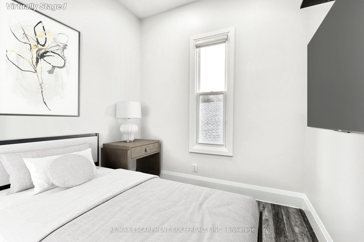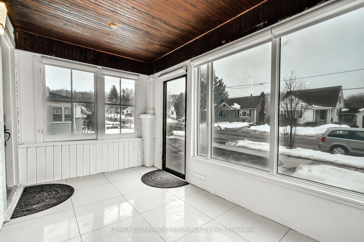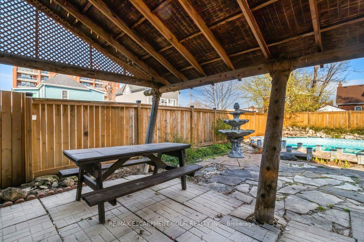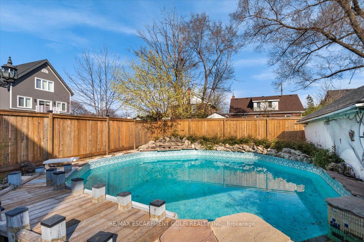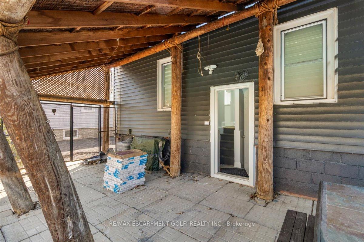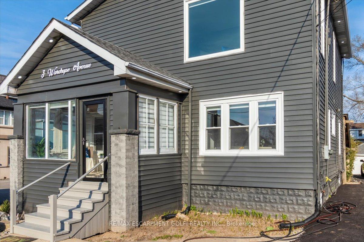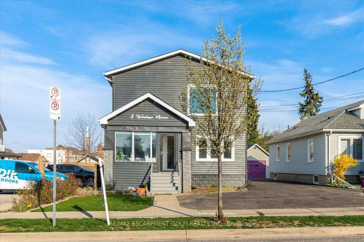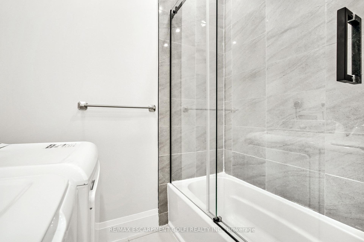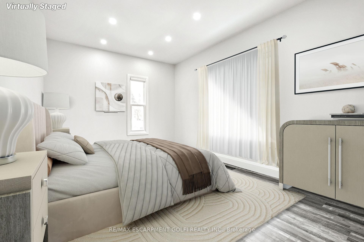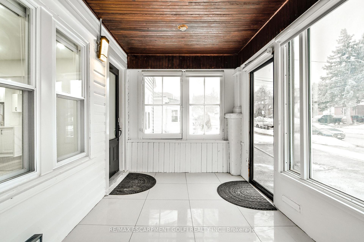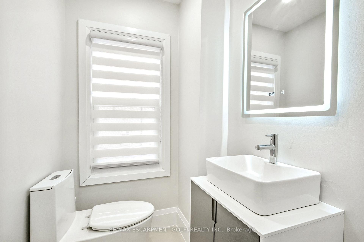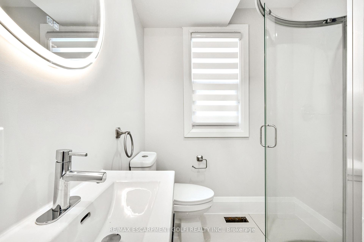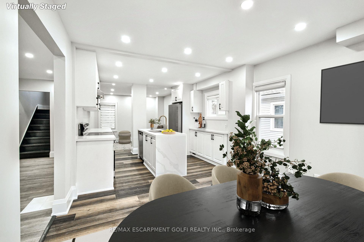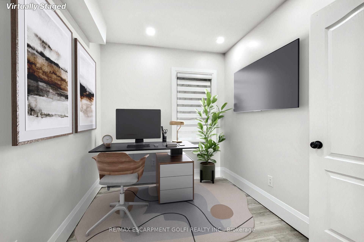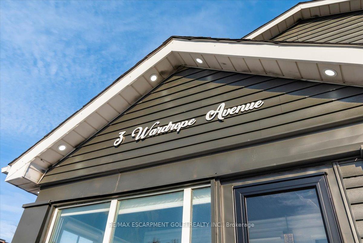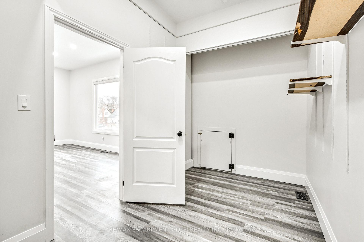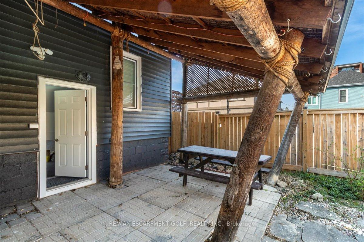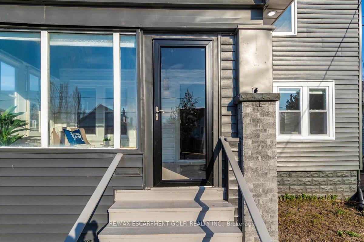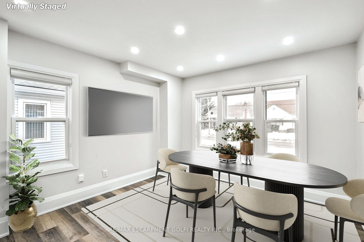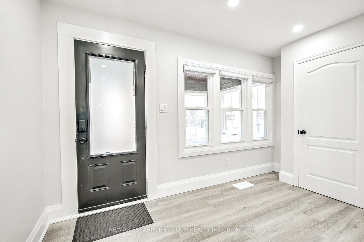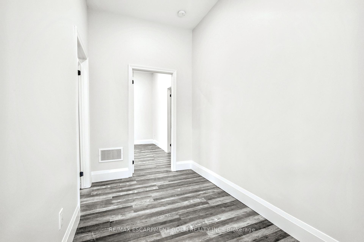$749,999
Available - For Sale
Listing ID: X12029813
3 Wardrope Aven , Hamilton, L8G 1R9, Hamilton
| Discover this completely upgraded 2-storey detached home with 4 bedrooms & 4 bathrooms! A bright, open-concept foyer leads to a brand-new kitchen featuring a quartz centre island, ample storage, and stainless-steel appliances. The main floor offers pot lights throughout, a spacious living and dining area, and a main-floor bedroom. Oversized windows fill the home with natural light. Oak stairs lead to the upper level with 10-ft ceilings, three spacious bedrooms, and a convenient laundry room. The oversized primary suite boasts a large walk-in closet and a luxurious ensuite. All bathrooms feature large porcelain tiles and walk-in showers. Outside, enjoy a backyard oasis with a custom bamboo gazebo and an in-ground pool. A large asphalt driveway provides plenty of parking. Recent updates include Roof & Gutters (2020), Windows (2023), and updated Furnace & A/C. Nestled in a desirable neighbourhood near Battlefield Park, Old Downtown Stoney Creek, shopping, restaurants, escarpment trails + more, this move-in ready home offers modern upgrades, ample space and a fantastic location. Don't miss it! |
| Price | $749,999 |
| Taxes: | $4151.00 |
| Occupancy: | Vacant |
| Address: | 3 Wardrope Aven , Hamilton, L8G 1R9, Hamilton |
| Directions/Cross Streets: | - |
| Rooms: | 8 |
| Bedrooms: | 4 |
| Bedrooms +: | 0 |
| Family Room: | F |
| Basement: | Full, Unfinished |
| Level/Floor | Room | Length(ft) | Width(ft) | Descriptions | |
| Room 1 | Main | Sunroom | 13.25 | 7.41 | |
| Room 2 | Main | Kitchen | 11.25 | 12.5 | |
| Room 3 | Main | Dining Ro | 11.25 | 8.99 | |
| Room 4 | Main | Living Ro | 11.25 | 11.25 | |
| Room 5 | Main | Bedroom | 11.41 | 7.25 | |
| Room 6 | Main | Bathroom | 2 Pc Bath | ||
| Room 7 | Main | Bathroom | 3 Pc Bath | ||
| Room 8 | Second | Bedroom | 6.43 | 10.66 | |
| Room 9 | Second | Bedroom | 11.09 | 8.43 | |
| Room 10 | Second | Primary B | 11.68 | 18.01 | |
| Room 11 | Second | Bathroom | 3 Pc Ensuite | ||
| Room 12 | Second | Bathroom | 3 Pc Bath |
| Washroom Type | No. of Pieces | Level |
| Washroom Type 1 | 2 | Main |
| Washroom Type 2 | 3 | Main |
| Washroom Type 3 | 3 | Second |
| Washroom Type 4 | 0 | |
| Washroom Type 5 | 0 |
| Total Area: | 0.00 |
| Approximatly Age: | 51-99 |
| Property Type: | Detached |
| Style: | 2-Storey |
| Exterior: | Aluminum Siding |
| Garage Type: | None |
| (Parking/)Drive: | Front Yard |
| Drive Parking Spaces: | 4 |
| Park #1 | |
| Parking Type: | Front Yard |
| Park #2 | |
| Parking Type: | Front Yard |
| Park #3 | |
| Parking Type: | Mutual |
| Pool: | Inground |
| Other Structures: | Drive Shed |
| Approximatly Age: | 51-99 |
| Approximatly Square Footage: | 1500-2000 |
| Property Features: | Fenced Yard, Golf |
| CAC Included: | N |
| Water Included: | N |
| Cabel TV Included: | N |
| Common Elements Included: | N |
| Heat Included: | N |
| Parking Included: | N |
| Condo Tax Included: | N |
| Building Insurance Included: | N |
| Fireplace/Stove: | N |
| Heat Type: | Forced Air |
| Central Air Conditioning: | Central Air |
| Central Vac: | N |
| Laundry Level: | Syste |
| Ensuite Laundry: | F |
| Sewers: | Sewer |
$
%
Years
This calculator is for demonstration purposes only. Always consult a professional
financial advisor before making personal financial decisions.
| Although the information displayed is believed to be accurate, no warranties or representations are made of any kind. |
| RE/MAX ESCARPMENT GOLFI REALTY INC. |
|
|

Lynn Tribbling
Sales Representative
Dir:
416-252-2221
Bus:
416-383-9525
| Book Showing | Email a Friend |
Jump To:
At a Glance:
| Type: | Freehold - Detached |
| Area: | Hamilton |
| Municipality: | Hamilton |
| Neighbourhood: | Stoney Creek |
| Style: | 2-Storey |
| Approximate Age: | 51-99 |
| Tax: | $4,151 |
| Beds: | 4 |
| Baths: | 4 |
| Fireplace: | N |
| Pool: | Inground |
Locatin Map:
Payment Calculator:

