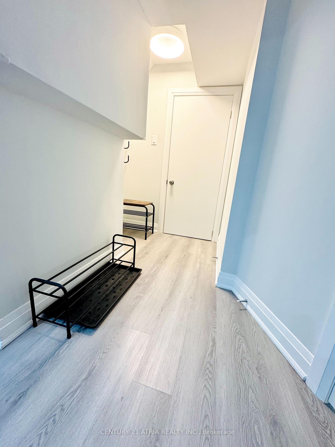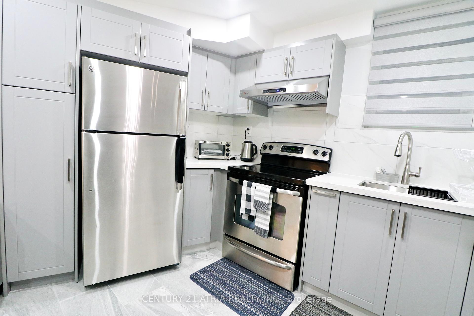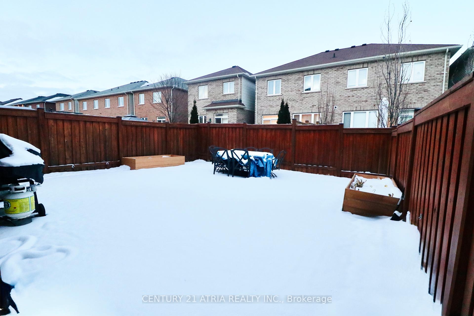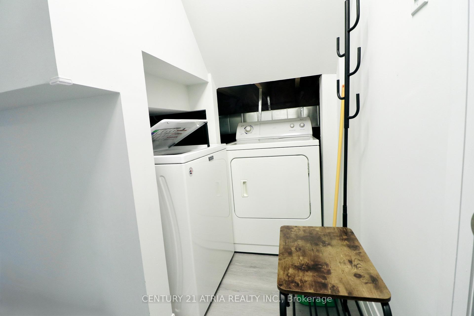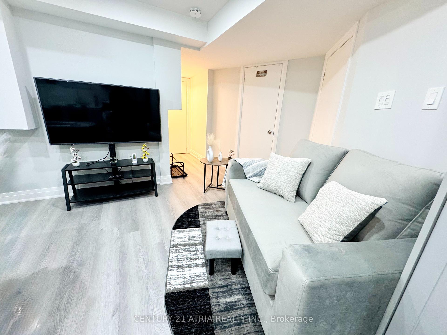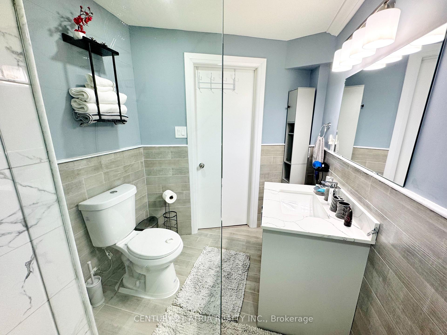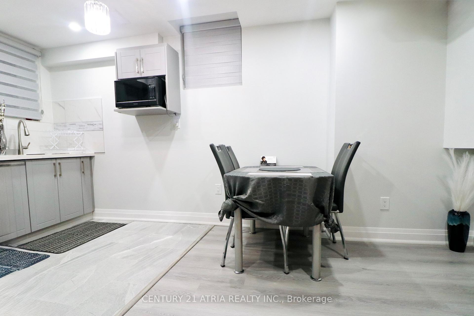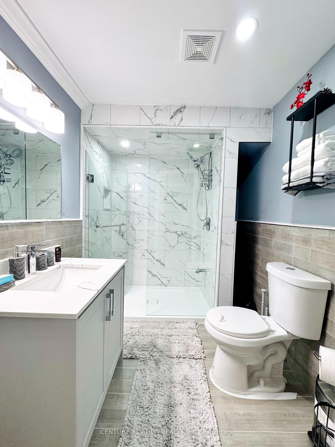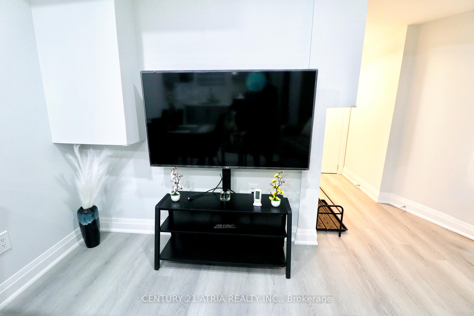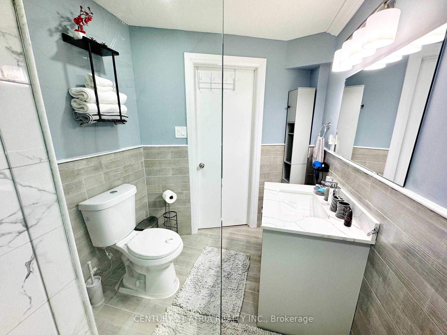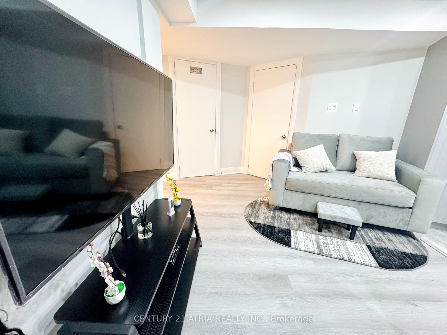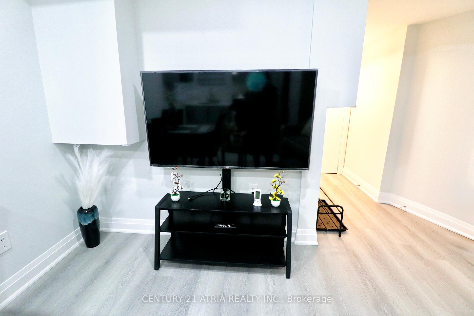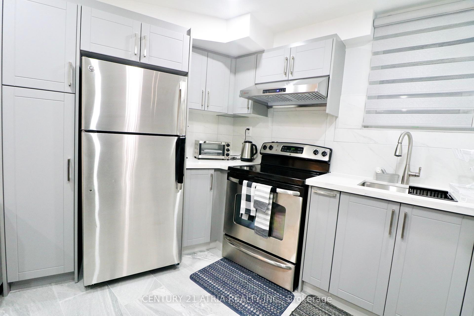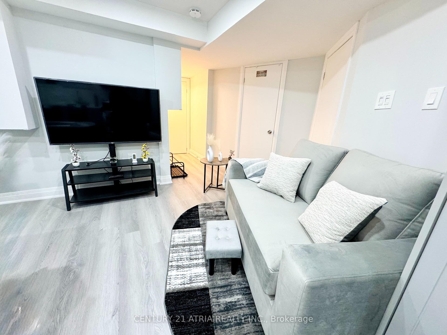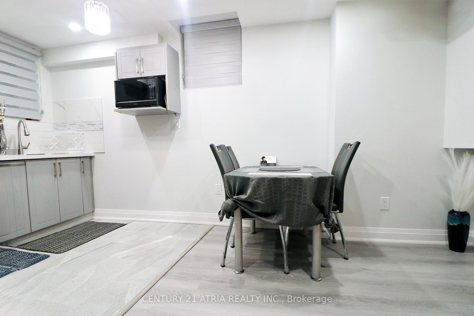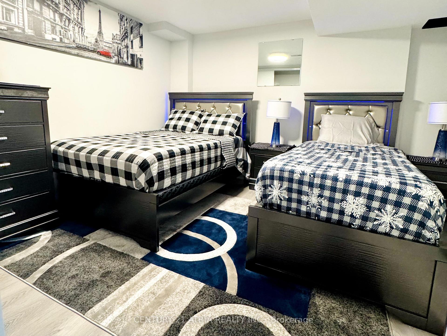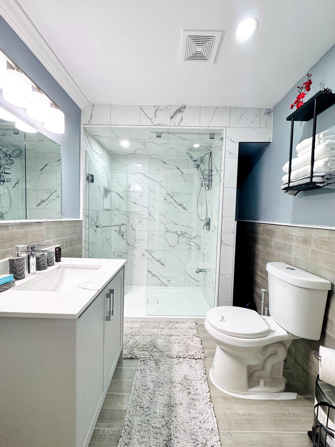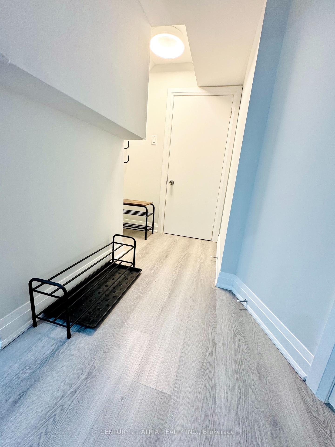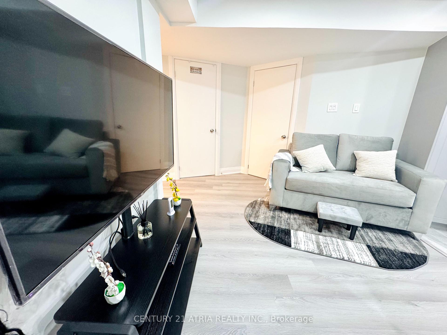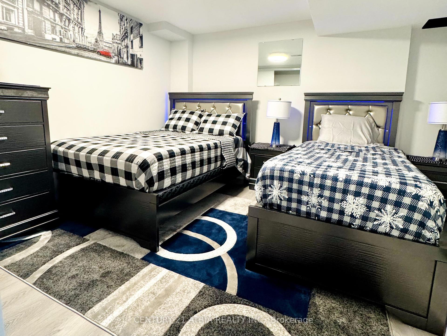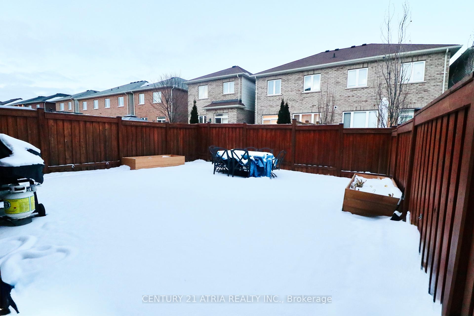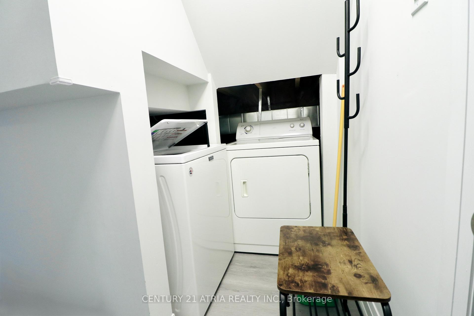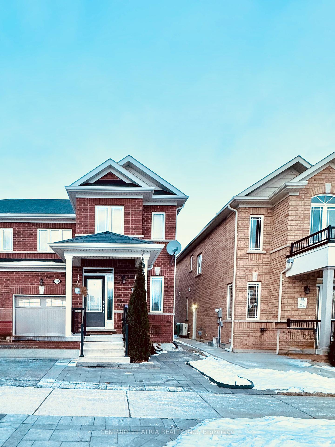$1,550
Available - For Rent
Listing ID: W11920452
241 Robert Parkinson Driv , Brampton, L7A 3Y1, Peel
| Step into an oasis. This private unit, is designed for both short-term and long-term stays. Enjoy the modern finishes, a spacious layout with a separate living room, dining area, full kitchen, and ensuite laundry. Fully furnished with furniture (available for an extra cost), this space offers the perfect blend of style and comfort. Relax in your private backyard and take advantage of dedicated parking for added convenience. All utilities are included. Nestled in a quiet, upscale neighborhood with easy access to top amenities. No pets allowed. **EXTRAS** All Inclusive is extra. Furniture details: couch, ottoman, 2 beds: double and single, 2 side tables, 1 dresser, 2 lamps, 3 dining chairs, dining table, IPTV, TV stand, shoe rack. etc. |
| Price | $1,550 |
| Taxes: | $0.00 |
| Occupancy: | Owner+T |
| Address: | 241 Robert Parkinson Driv , Brampton, L7A 3Y1, Peel |
| Directions/Cross Streets: | CREDIT VIEW RD & WANLESS DR |
| Rooms: | 4 |
| Bedrooms: | 1 |
| Bedrooms +: | 0 |
| Family Room: | F |
| Basement: | Apartment |
| Furnished: | Furn |
| Level/Floor | Room | Length(ft) | Width(ft) | Descriptions | |
| Room 1 | Basement | Laundry | 6.49 | 8.17 | Laminate, 2 Pc Ensuite |
| Room 2 | Basement | Foyer | 7.68 | 3.41 | Laminate |
| Room 3 | Basement | Bedroom | 10.76 | 12.4 | Laminate, Window, Closet |
| Room 4 | Basement | Kitchen | 7.25 | 8.76 | Window, Quartz Counter, Open Concept |
| Room 5 | Basement | Living Ro | 12 | 8.23 | Laminate, Pot Lights, Combined w/Dining |
| Room 6 | Basement | Bathroom | 6.56 | 8.76 | Tile Ceiling, Tile Floor, 4 Pc Bath |
| Washroom Type | No. of Pieces | Level |
| Washroom Type 1 | 4 | Basement |
| Washroom Type 2 | 0 | |
| Washroom Type 3 | 0 | |
| Washroom Type 4 | 0 | |
| Washroom Type 5 | 0 |
| Total Area: | 0.00 |
| Property Type: | Semi-Detached |
| Style: | 2-Storey |
| Exterior: | Brick |
| Garage Type: | Attached |
| (Parking/)Drive: | Front Yard |
| Drive Parking Spaces: | 1 |
| Park #1 | |
| Parking Type: | Front Yard |
| Park #2 | |
| Parking Type: | Front Yard |
| Pool: | None |
| Laundry Access: | Ensuite |
| CAC Included: | Y |
| Water Included: | Y |
| Cabel TV Included: | N |
| Common Elements Included: | Y |
| Heat Included: | Y |
| Parking Included: | Y |
| Condo Tax Included: | N |
| Building Insurance Included: | N |
| Fireplace/Stove: | N |
| Heat Type: | Forced Air |
| Central Air Conditioning: | Central Air |
| Central Vac: | N |
| Laundry Level: | Syste |
| Ensuite Laundry: | F |
| Sewers: | Sewer |
| Although the information displayed is believed to be accurate, no warranties or representations are made of any kind. |
| CENTURY 21 ATRIA REALTY INC. |
|
|

Lynn Tribbling
Sales Representative
Dir:
416-252-2221
Bus:
416-383-9525
| Book Showing | Email a Friend |
Jump To:
At a Glance:
| Type: | Freehold - Semi-Detached |
| Area: | Peel |
| Municipality: | Brampton |
| Neighbourhood: | Northwest Brampton |
| Style: | 2-Storey |
| Beds: | 1 |
| Baths: | 1 |
| Fireplace: | N |
| Pool: | None |
Locatin Map:

