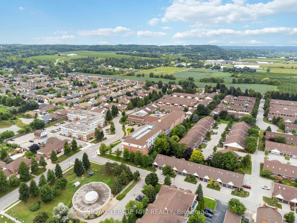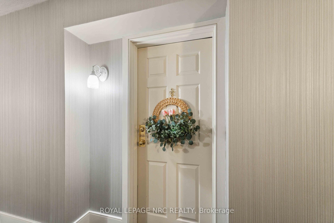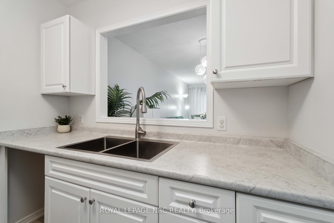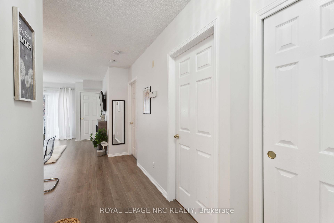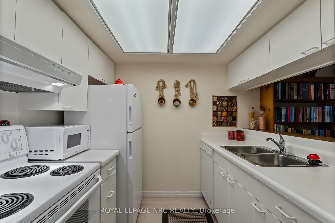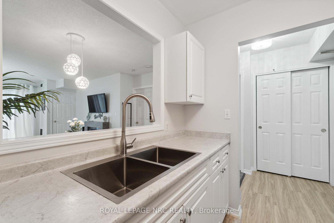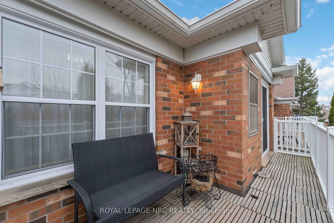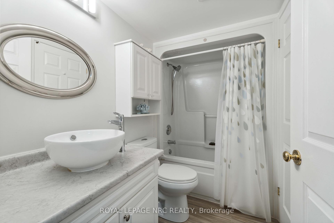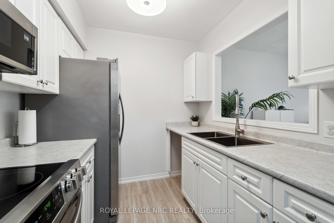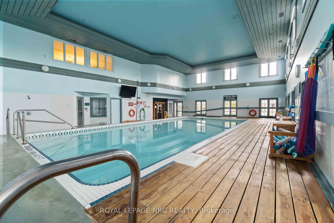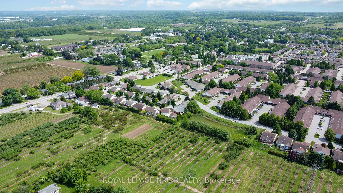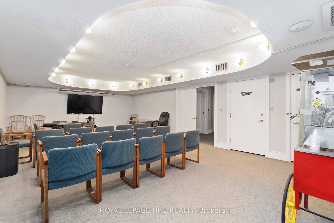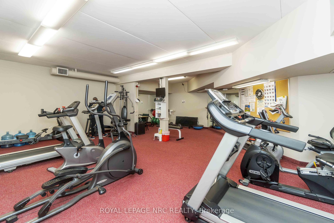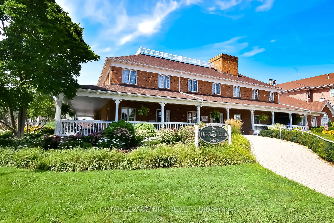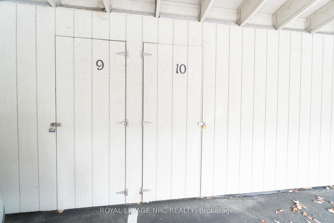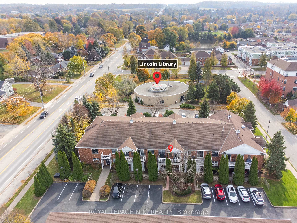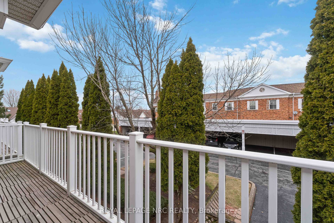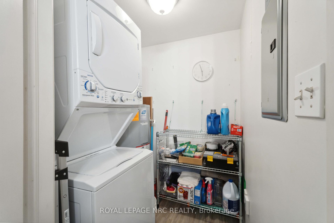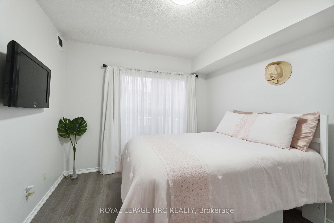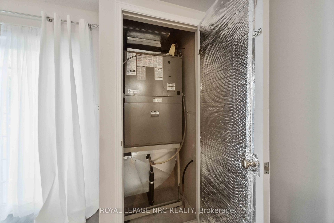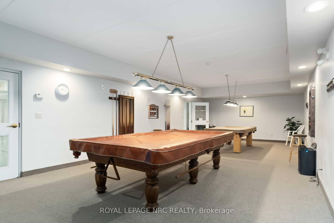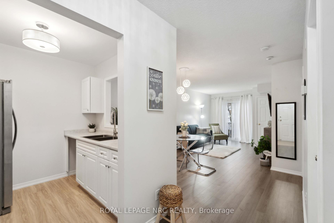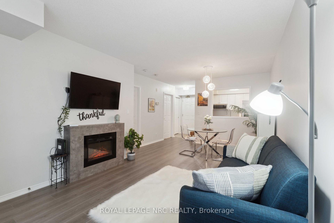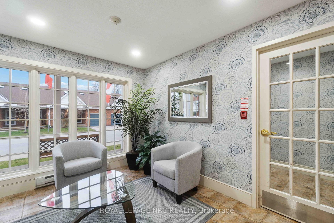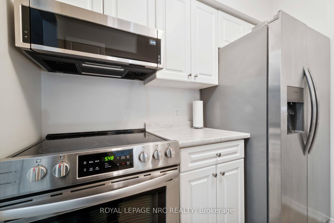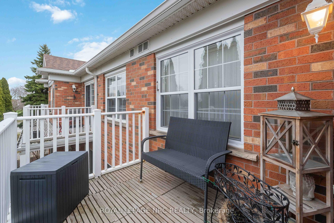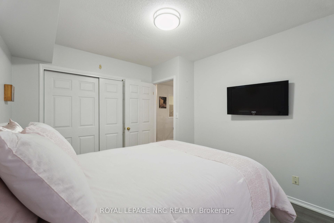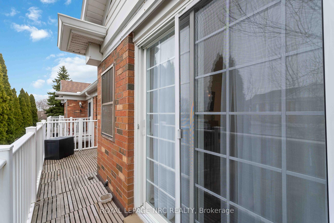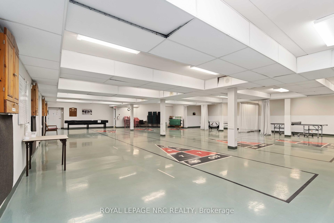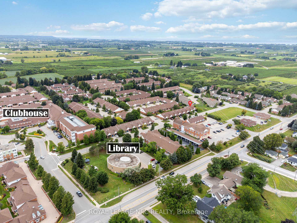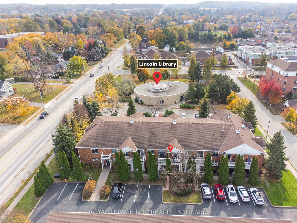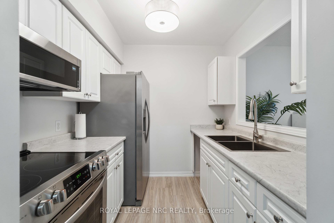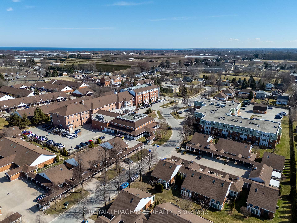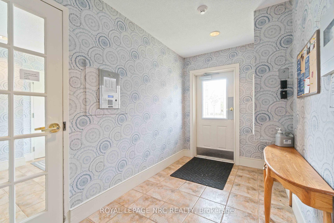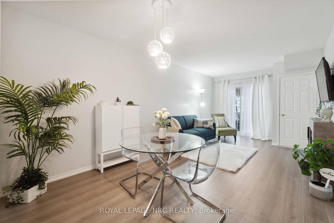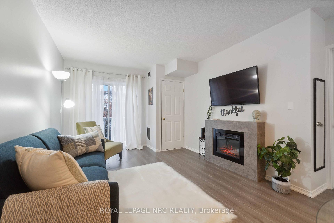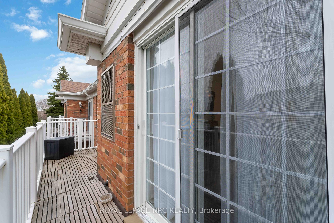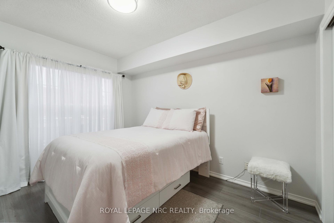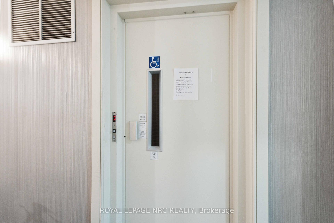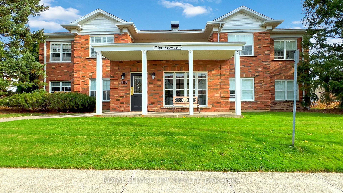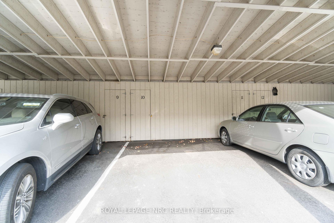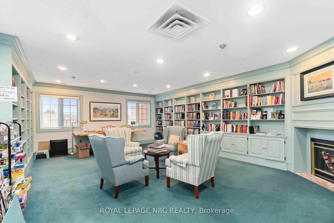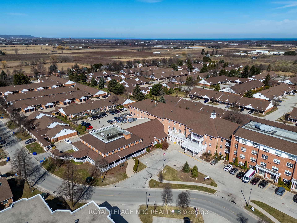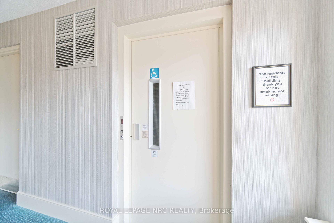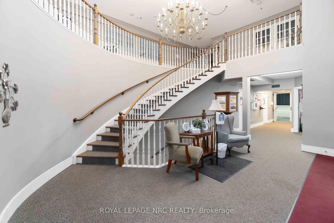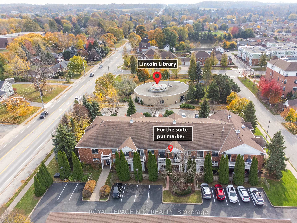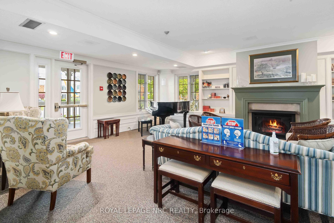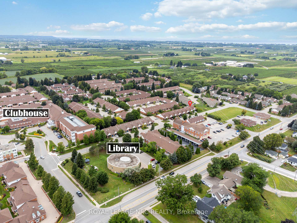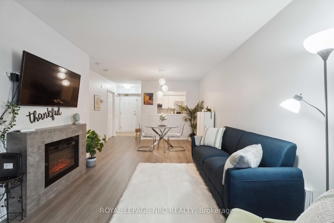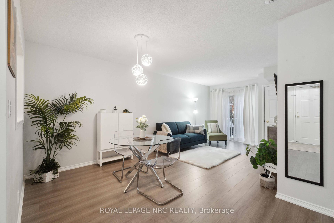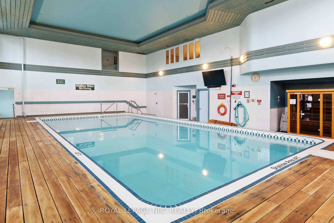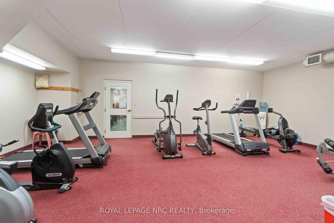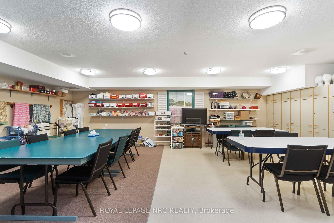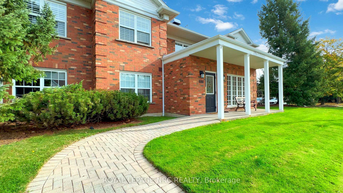$399,900
Available - For Sale
Listing ID: X12079970
4090 JOHN CHARLES Boul , Lincoln, L0R 2C0, Niagara
| Welcome home to comfort, convenience and charm! This beautifully updated one-bedroom condo offers an easy low-maintenance lifestyle in Heritage Village - a friendly and well-kept community - perfect for those seeking a relaxed setting with just the right amount of activity. Inside you'll find tasteful updates featuring a modern neutral paint colour, an enhanced kitchen with stainless steel appliances, durable vinyl plank flooring, updated light fixtures, refreshed bathroom with tub and shower all combined with both function and style. The living and dining room highlight a cozy fireplace with above-mounted television, already in place and included in the sale. The open layout has sliding doors that lead to an expanded balcony - ideal for growing flowers, enjoying your morning coffee or sunning in the warmer months. The spacious bedroom with generous closet is a true retreat and includes the added bonus of a second wall- mounted television and can easily accommodate a full furniture suite. A well-appointed four-piece bathroom offers both tub and shower plus the in-unit laundry room features a stackable washer and dryer and additional storage space - perfect for keeping everything neat and organized. Outside, is your exclusive covered parking spot and storage locker - giving you room for all the extras without the clutter. Included in your monthly condo fee of $447.88 are lots of extras like high-speed internet, Cogeco cable tv package, water, parking plus the Clubhouse, where you can enjoy an in-ground heated saltwater pool, wet and dry saunas, gym and fitness activities, card games, organized social activities plus a craft room and wood-working shop - there's something for everyone here! Whether you're looking to simplify, downsize or embrace a more relaxed pace, this inviting condo in Heritage Village is the perfect place to call home! |
| Price | $399,900 |
| Taxes: | $2551.03 |
| Assessment Year: | 2024 |
| Occupancy: | Owner |
| Address: | 4090 JOHN CHARLES Boul , Lincoln, L0R 2C0, Niagara |
| Postal Code: | L0R 2C0 |
| Province/State: | Niagara |
| Directions/Cross Streets: | Frederick Avenue and John Charles Boulevard |
| Level/Floor | Room | Length(ft) | Width(ft) | Descriptions | |
| Room 1 | Main | Kitchen | 7.51 | 7.68 | |
| Room 2 | Main | Other | 10.66 | 21.16 | |
| Room 3 | Main | Bedroom | 10 | 12 | |
| Room 4 | Main | Bathroom | 5.35 | 4.26 | |
| Room 5 | Main | Laundry | 5.25 | 4.49 |
| Washroom Type | No. of Pieces | Level |
| Washroom Type 1 | 4 | Main |
| Washroom Type 2 | 0 | |
| Washroom Type 3 | 0 | |
| Washroom Type 4 | 0 | |
| Washroom Type 5 | 0 |
| Total Area: | 0.00 |
| Approximatly Age: | 16-30 |
| Sprinklers: | Secu |
| Washrooms: | 1 |
| Heat Type: | Forced Air |
| Central Air Conditioning: | Central Air |
| Elevator Lift: | True |
$
%
Years
This calculator is for demonstration purposes only. Always consult a professional
financial advisor before making personal financial decisions.
| Although the information displayed is believed to be accurate, no warranties or representations are made of any kind. |
| ROYAL LEPAGE NRC REALTY |
|
|

Lynn Tribbling
Sales Representative
Dir:
416-252-2221
Bus:
416-383-9525
| Virtual Tour | Book Showing | Email a Friend |
Jump To:
At a Glance:
| Type: | Com - Condo Apartment |
| Area: | Niagara |
| Municipality: | Lincoln |
| Neighbourhood: | 980 - Lincoln-Jordan/Vineland |
| Style: | 1 Storey/Apt |
| Approximate Age: | 16-30 |
| Tax: | $2,551.03 |
| Maintenance Fee: | $447.88 |
| Beds: | 1 |
| Baths: | 1 |
| Fireplace: | Y |
Locatin Map:
Payment Calculator:

