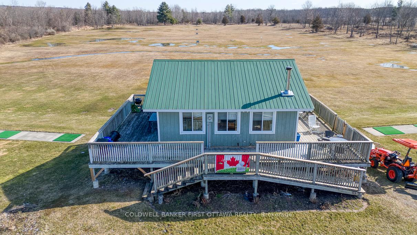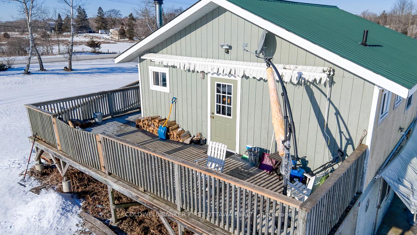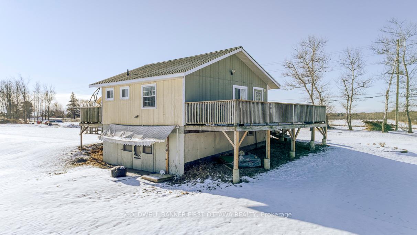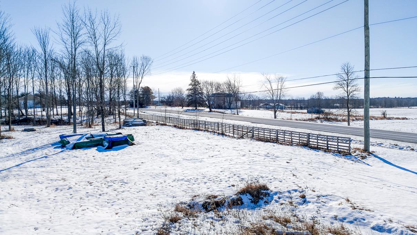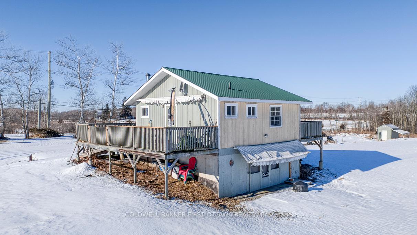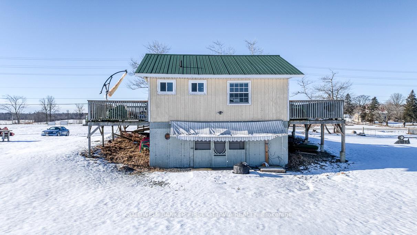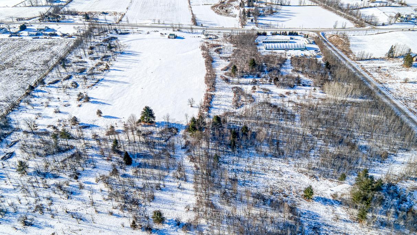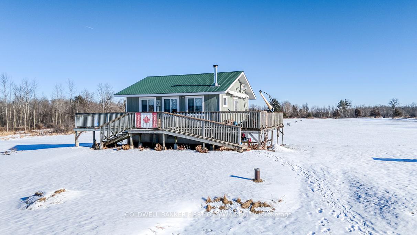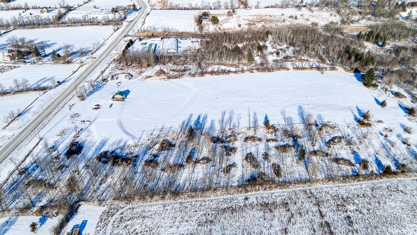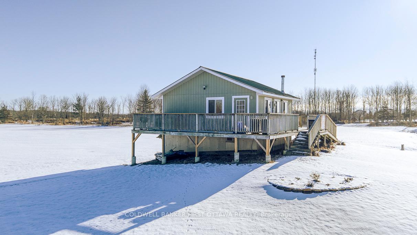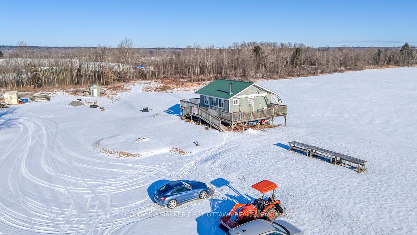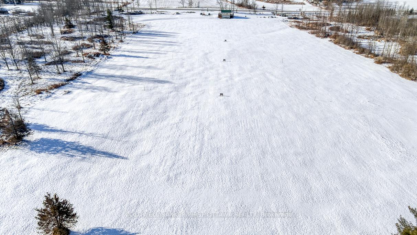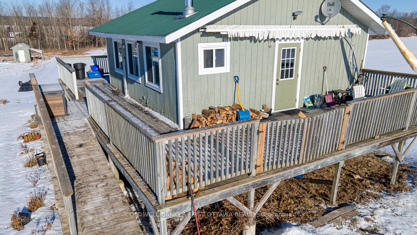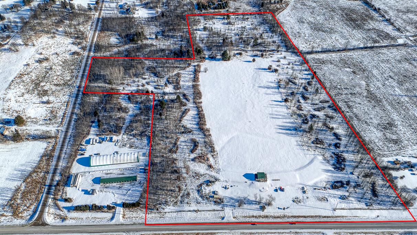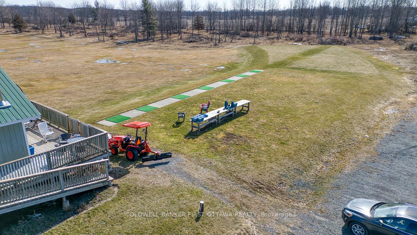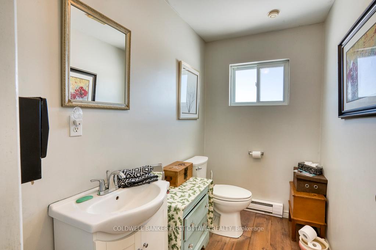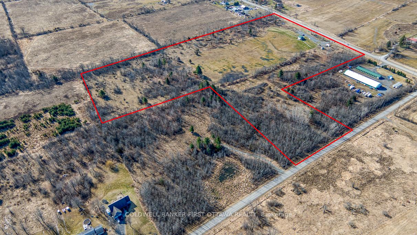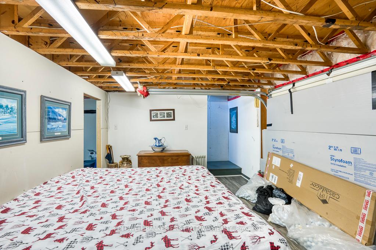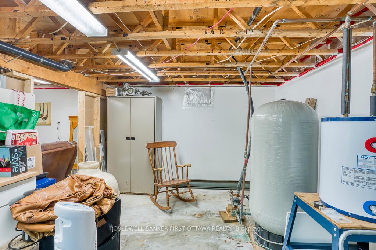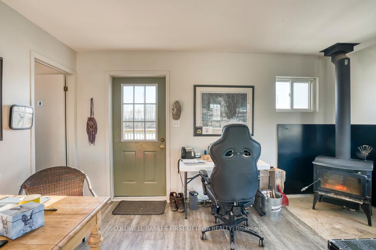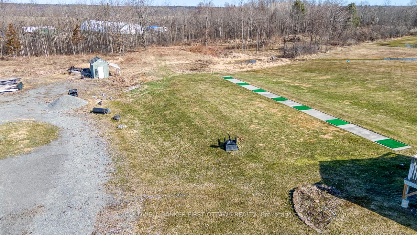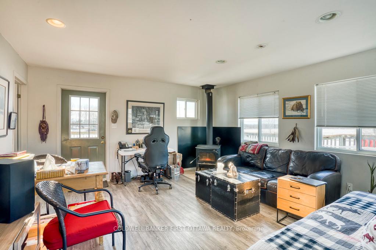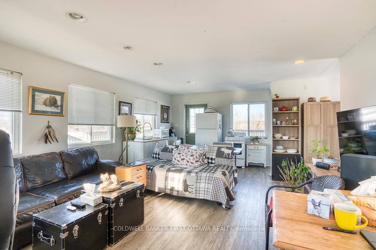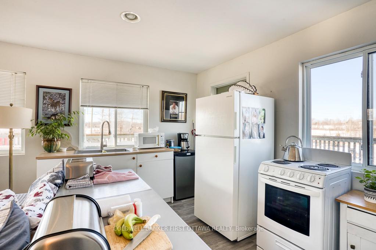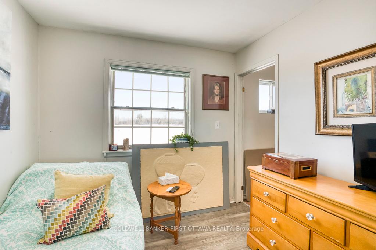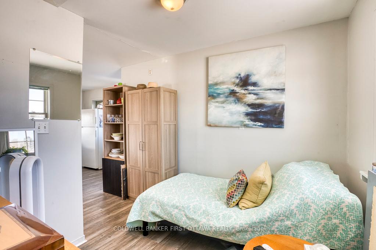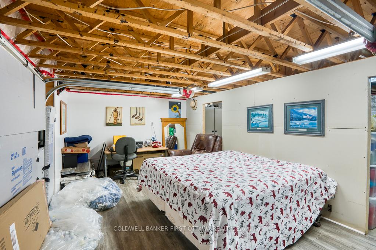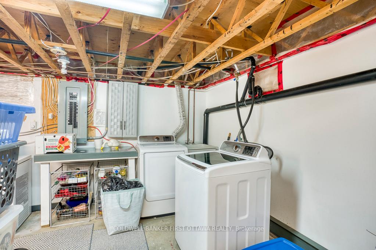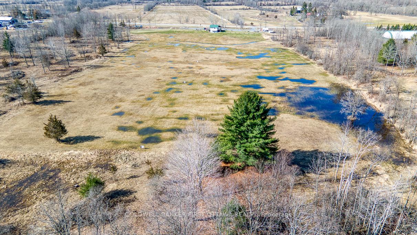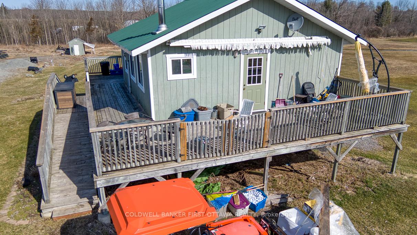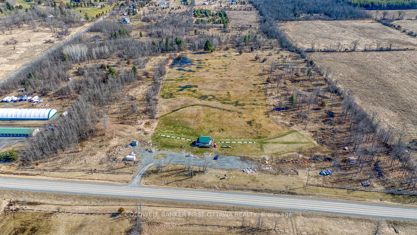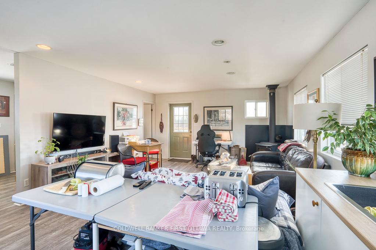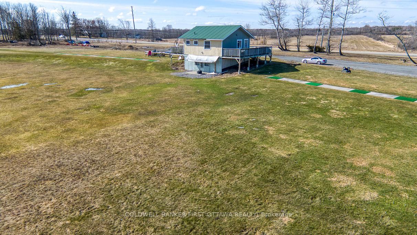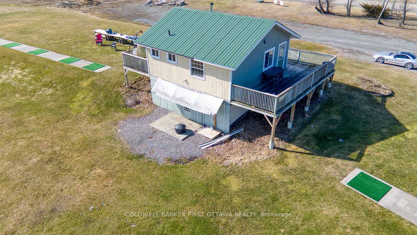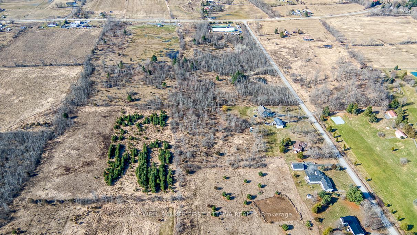$799,000
Available - For Sale
Listing ID: X11954693
9256 County Road 42 Road , Rideau Lakes, K0G 1X0, Leeds and Grenvi
| Home on 33 acres includes fun-based business of golf-driving range. This family-operated business has 725 ft x 382 ft open area with underground sprinklers for the golf-driving range. Business is open April until October. Included in sale are new 14 ball mats and 4,000 new golf balls and shaggers - all purchased in 2024. The 2001 bungalow was original clubhouse and is now the family home with open-concept living/dining/kitchen, bedroom and bathroom. Living area has wood stove. Lower level is utility area, storage and office with door to outside. Extensive wrap-around decking. Metal roof installed 2010. New 600 ft of fencing along front of property. Commercial Tourist zoning allows driving range, B&B, restaurant, antique shop and much more. Under its zoning, the residence is considered business residence, an accessory use to the business. Extra large septic installed, sized for five-bedroom bungalow. Bonus is the property's two road frontages; 931 ft on County Road 42 and 305 ft on Golf Course Rd where lot severance could be possible with entrance permit already on file. Hi-speed internet and cell service. Located on paved county maintained road with curbside garbage pickup and school bus route. Just 5 minutes from the charming artisan village of Westport on Upper Rideau Lake with boat launch and beaches. You are also just minutes down the road from Rideau Lake Golf & Country Club and 5 km to Foley Mountain Conservation. 25 mins to Perth or 40 mins to either Smiths Falls and Kingston. |
| Price | $799,000 |
| Taxes: | $3205.00 |
| Occupancy: | Owner |
| Address: | 9256 County Road 42 Road , Rideau Lakes, K0G 1X0, Leeds and Grenvi |
| Acreage: | 25-49.99 |
| Directions/Cross Streets: | County Road 42 |
| Rooms: | 5 |
| Bedrooms: | 1 |
| Bedrooms +: | 0 |
| Family Room: | F |
| Basement: | Partially Fi, Full |
| Level/Floor | Room | Length(ft) | Width(ft) | Descriptions | |
| Room 1 | Main | Living Ro | 23.81 | 20.63 | Combined w/Kitchen |
| Room 2 | Main | Bedroom | 8.82 | 15.48 | |
| Room 3 | Main | Bathroom | 9.84 | 4.82 | |
| Room 4 | Main | Bathroom | 8 | 4.89 | |
| Room 5 | Basement | Utility R | 21.91 | 21.09 | Combined w/Laundry |
| Washroom Type | No. of Pieces | Level |
| Washroom Type 1 | 2 | Main |
| Washroom Type 2 | 1 | Main |
| Washroom Type 3 | 0 | |
| Washroom Type 4 | 0 | |
| Washroom Type 5 | 0 |
| Total Area: | 0.00 |
| Approximatly Age: | 16-30 |
| Property Type: | Detached |
| Style: | Bungalow |
| Exterior: | Wood |
| Garage Type: | Attached |
| (Parking/)Drive: | Inside Ent |
| Drive Parking Spaces: | 30 |
| Park #1 | |
| Parking Type: | Inside Ent |
| Park #2 | |
| Parking Type: | Inside Ent |
| Pool: | None |
| Approximatly Age: | 16-30 |
| Property Features: | Golf, Wooded/Treed |
| CAC Included: | N |
| Water Included: | N |
| Cabel TV Included: | N |
| Common Elements Included: | N |
| Heat Included: | N |
| Parking Included: | N |
| Condo Tax Included: | N |
| Building Insurance Included: | N |
| Fireplace/Stove: | Y |
| Heat Type: | Baseboard |
| Central Air Conditioning: | None |
| Central Vac: | N |
| Laundry Level: | Syste |
| Ensuite Laundry: | F |
| Elevator Lift: | False |
| Sewers: | Septic |
| Water: | Drilled W |
| Water Supply Types: | Drilled Well |
| Utilities-Cable: | Y |
| Utilities-Hydro: | Y |
$
%
Years
This calculator is for demonstration purposes only. Always consult a professional
financial advisor before making personal financial decisions.
| Although the information displayed is believed to be accurate, no warranties or representations are made of any kind. |
| COLDWELL BANKER FIRST OTTAWA REALTY |
|
|

Lynn Tribbling
Sales Representative
Dir:
416-252-2221
Bus:
416-383-9525
| Virtual Tour | Book Showing | Email a Friend |
Jump To:
At a Glance:
| Type: | Freehold - Detached |
| Area: | Leeds and Grenville |
| Municipality: | Rideau Lakes |
| Neighbourhood: | 816 - Rideau Lakes (North Crosby) Twp |
| Style: | Bungalow |
| Approximate Age: | 16-30 |
| Tax: | $3,205 |
| Beds: | 1 |
| Baths: | 2 |
| Fireplace: | Y |
| Pool: | None |
Locatin Map:
Payment Calculator:

