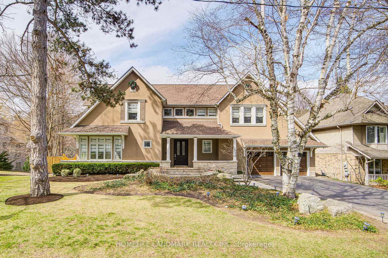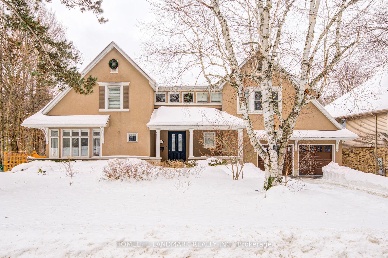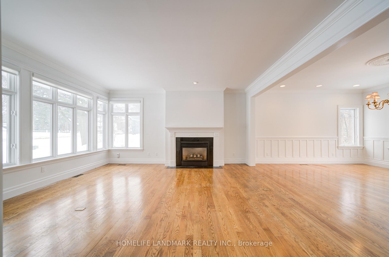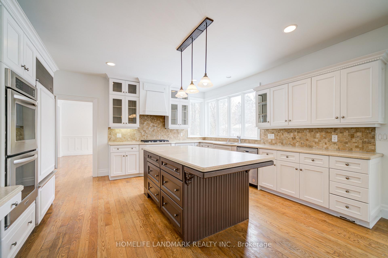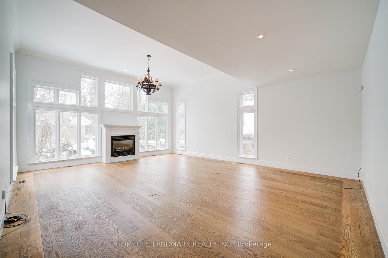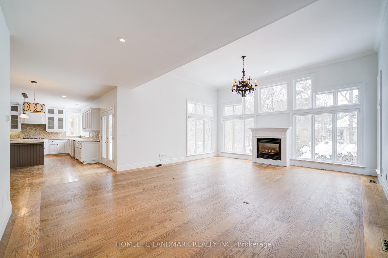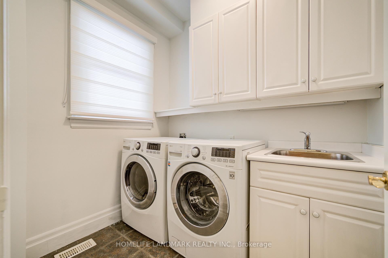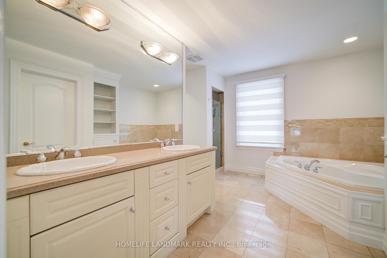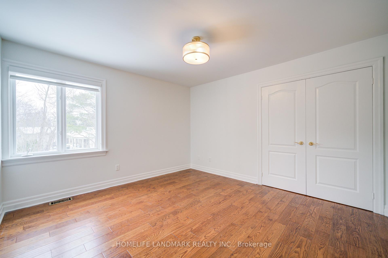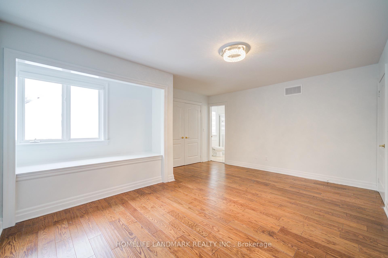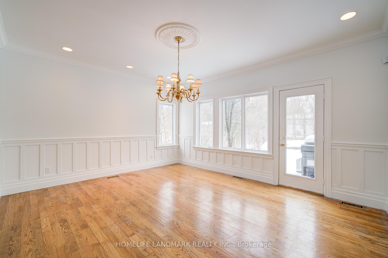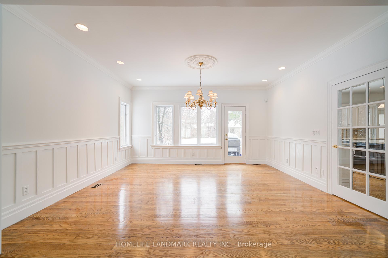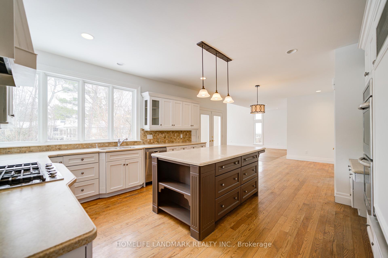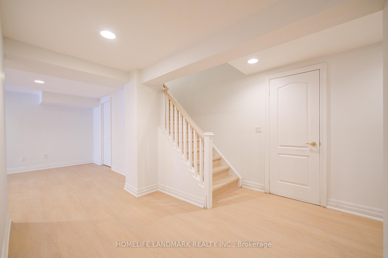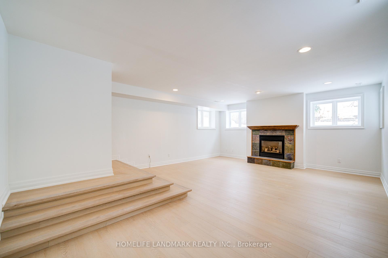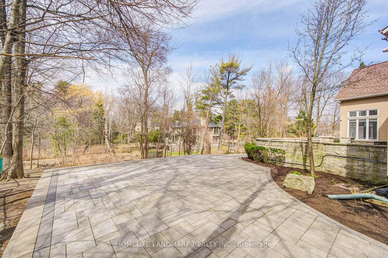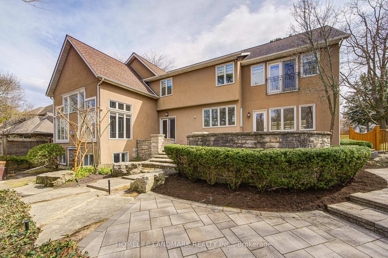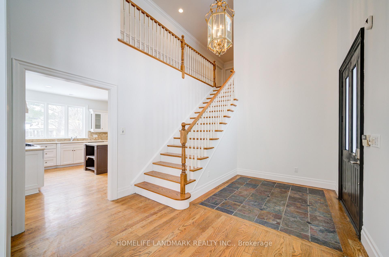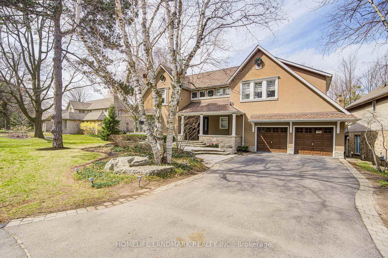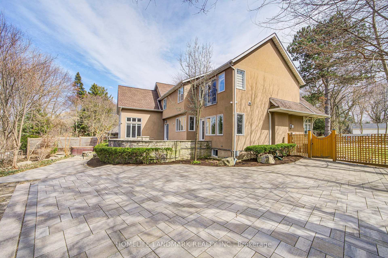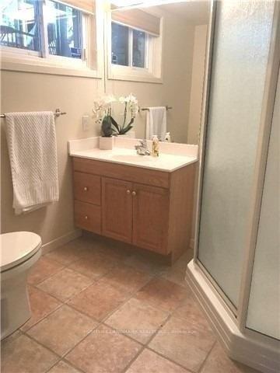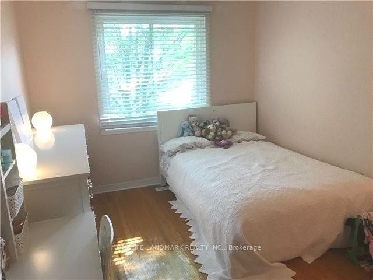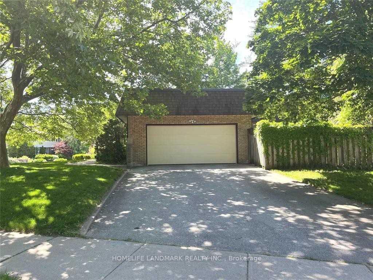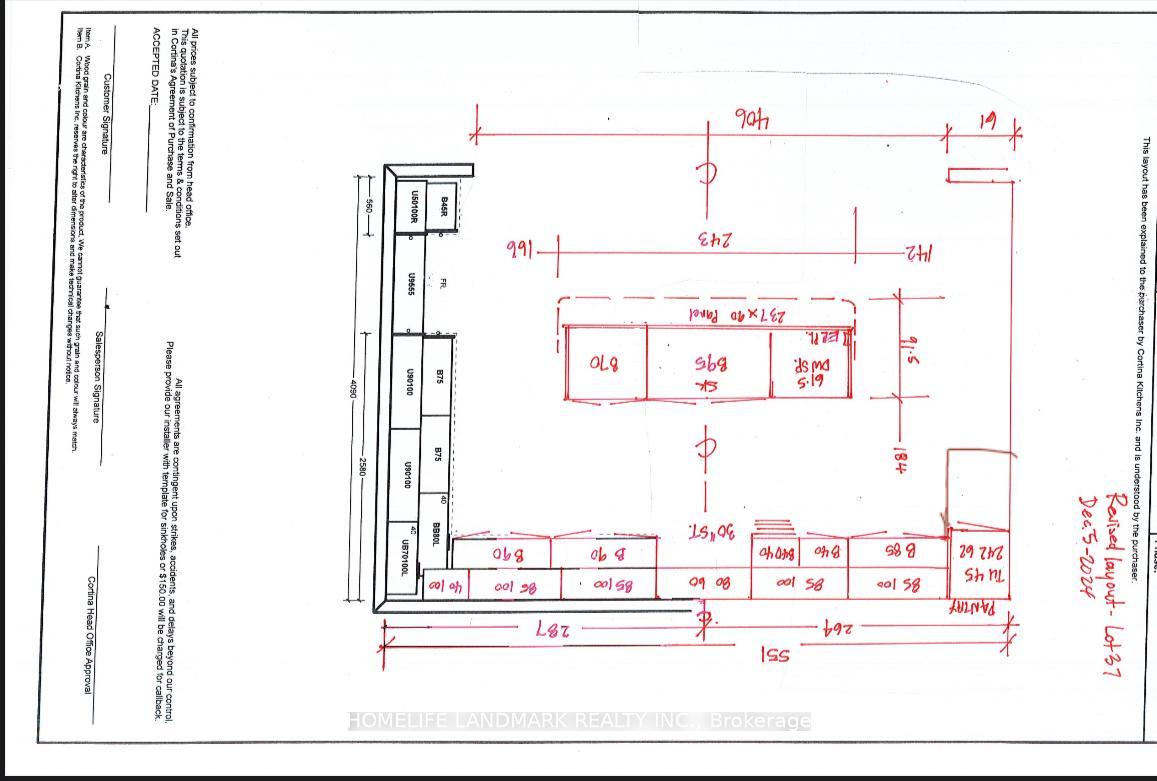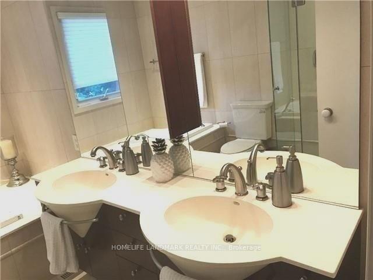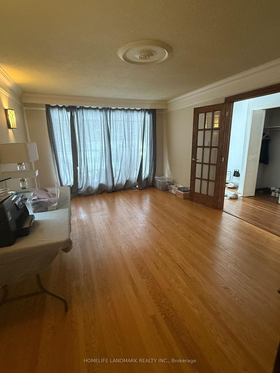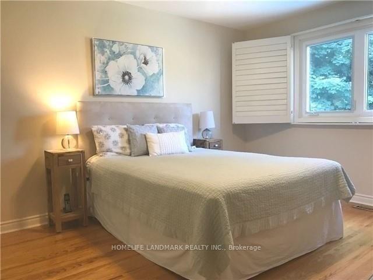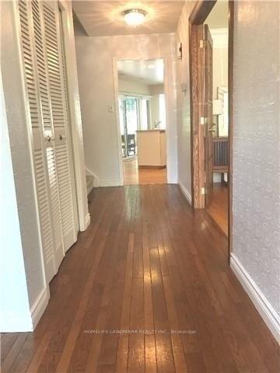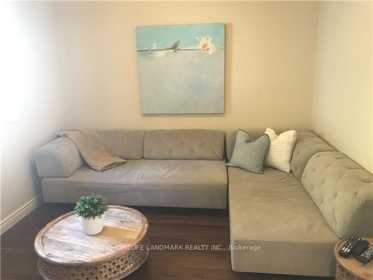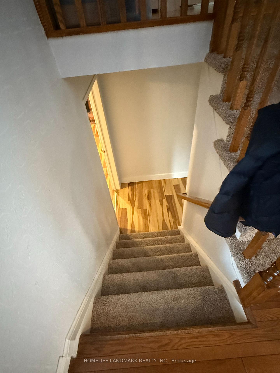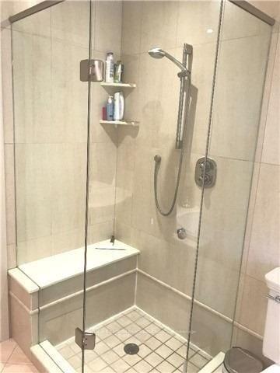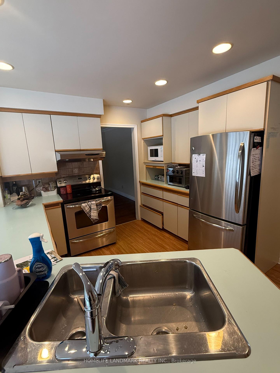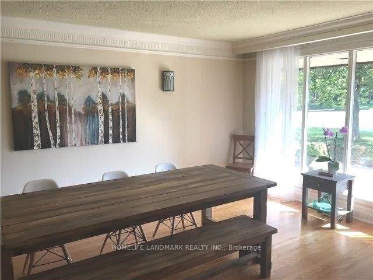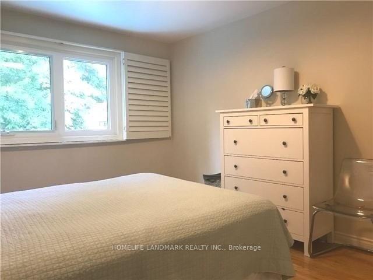$9,500
Available - For Rent
Listing ID: W11988054
433 Cairncroft Road , Oakville, L6J 4N1, Halton
| Custom-Built 5+1 Bedroom, 5 Bathroom Home With An Exceptional Floor Plan And Stunning Views Overlooking Kings Forest, Located In The Prestigious Southeast Oakville. This Property Boasts Extensive Landscaping And An Open-Concept Design Featuring Hardwood Floors Throughout And A Gourmet Kitchen With Pot Lights. The Family Room Is Highlighted By A Vaulted Ceiling And A Wall Of Windows, Situated In Top-Rated School District, This Home Is Within Walking Distance To Award-Winning Schools, Including Maple Grove, EJ James, And Oakville Trafalgar High School. |
| Price | $9,500 |
| Taxes: | $0.00 |
| Occupancy: | Vacant |
| Address: | 433 Cairncroft Road , Oakville, L6J 4N1, Halton |
| Directions/Cross Streets: | Morrison / Cumnock |
| Rooms: | 9 |
| Rooms +: | 3 |
| Bedrooms: | 5 |
| Bedrooms +: | 1 |
| Family Room: | T |
| Basement: | Finished |
| Furnished: | Unfu |
| Level/Floor | Room | Length(ft) | Width(ft) | Descriptions | |
| Room 1 | Ground | Living Ro | 15.97 | 16.1 | |
| Room 2 | Ground | Dining Ro | 15.97 | 13.78 | |
| Room 3 | Ground | Kitchen | 16.07 | 27.49 | |
| Room 4 | Second | Primary B | 17.09 | 16.17 | |
| Room 5 | Second | Bedroom 2 | 16.17 | 13.87 | |
| Room 6 | Second | Bedroom 3 | 13.78 | 9.09 | |
| Room 7 | Second | Bedroom 4 | 12.79 | 11.09 | |
| Room 8 | Second | Bedroom 5 | 12.69 | 10.07 | |
| Room 9 | Ground | Family Ro | 19.02 | 12 | |
| Room 10 | Ground | Laundry | 12.14 | 6.89 | |
| Room 11 | Basement | Recreatio | 19.38 | 7.84 | |
| Room 12 | Basement | Bedroom | 10.59 | 11.09 |
| Washroom Type | No. of Pieces | Level |
| Washroom Type 1 | 3 | Second |
| Washroom Type 2 | 4 | Second |
| Washroom Type 3 | 5 | Second |
| Washroom Type 4 | 2 | Main |
| Washroom Type 5 | 2 | Basement |
| Total Area: | 0.00 |
| Property Type: | Detached |
| Style: | 2-Storey |
| Exterior: | Stucco (Plaster) |
| Garage Type: | Attached |
| (Parking/)Drive: | Private |
| Drive Parking Spaces: | 4 |
| Park #1 | |
| Parking Type: | Private |
| Park #2 | |
| Parking Type: | Private |
| Pool: | None |
| Laundry Access: | Ensuite |
| Approximatly Square Footage: | 3500-5000 |
| Property Features: | Wooded/Treed, Level |
| CAC Included: | N |
| Water Included: | N |
| Cabel TV Included: | N |
| Common Elements Included: | N |
| Heat Included: | N |
| Parking Included: | N |
| Condo Tax Included: | N |
| Building Insurance Included: | N |
| Fireplace/Stove: | Y |
| Heat Type: | Forced Air |
| Central Air Conditioning: | Central Air |
| Central Vac: | N |
| Laundry Level: | Syste |
| Ensuite Laundry: | F |
| Sewers: | Sewer |
| Although the information displayed is believed to be accurate, no warranties or representations are made of any kind. |
| HOMELIFE LANDMARK REALTY INC. |
|
|

Lynn Tribbling
Sales Representative
Dir:
416-252-2221
Bus:
416-383-9525
| Book Showing | Email a Friend |
Jump To:
At a Glance:
| Type: | Freehold - Detached |
| Area: | Halton |
| Municipality: | Oakville |
| Neighbourhood: | 1011 - MO Morrison |
| Style: | 2-Storey |
| Beds: | 5+1 |
| Baths: | 5 |
| Fireplace: | Y |
| Pool: | None |
Locatin Map:

