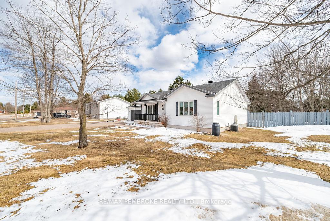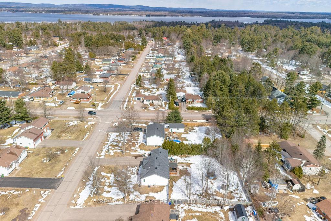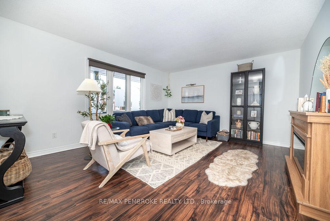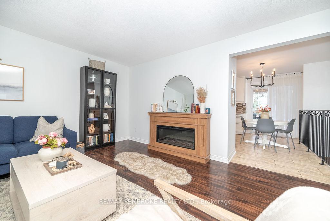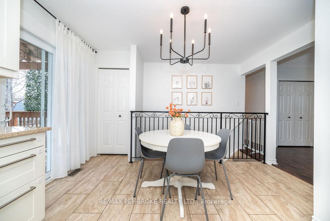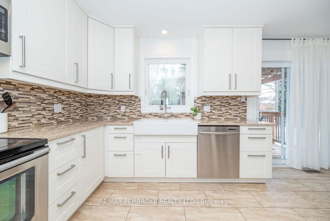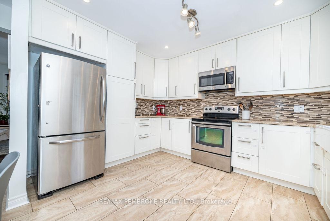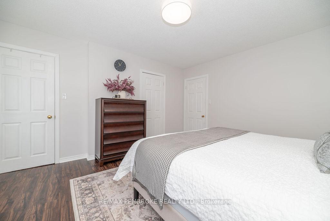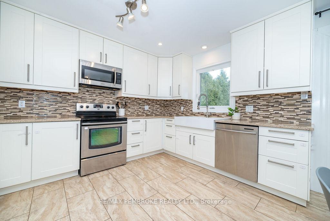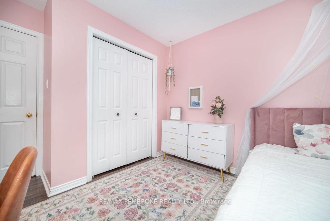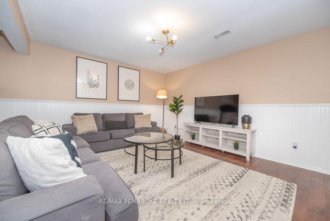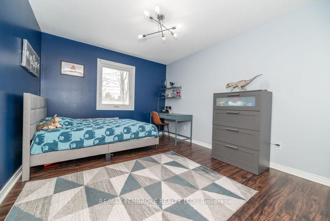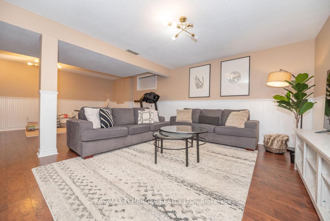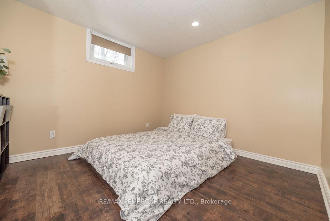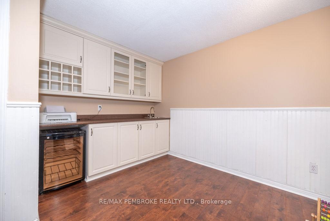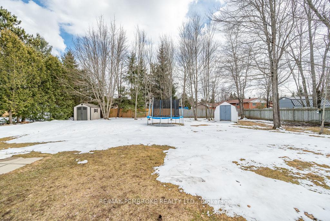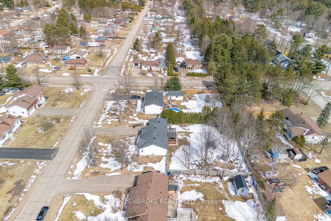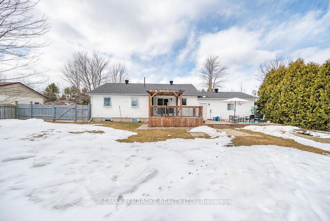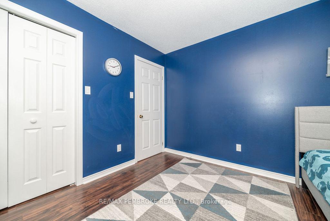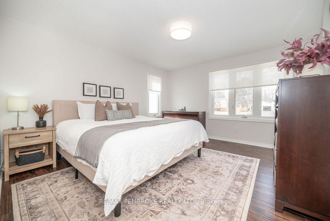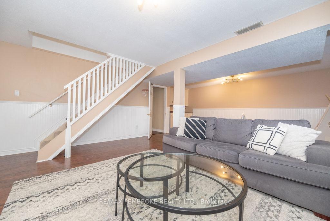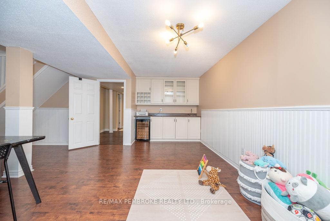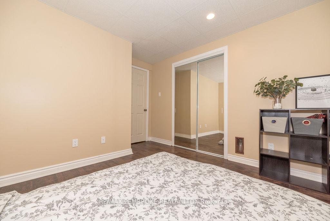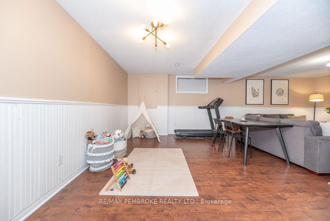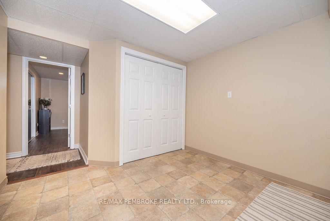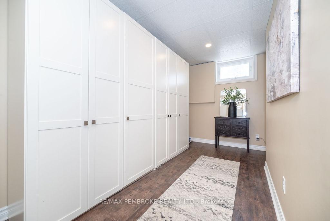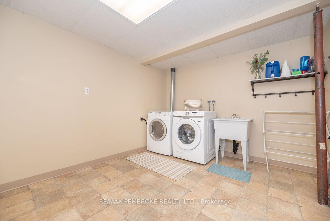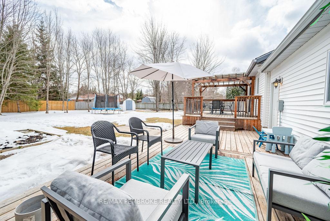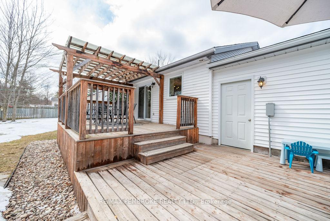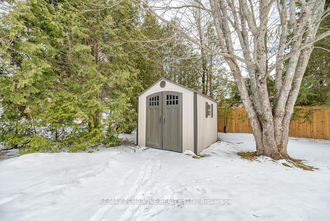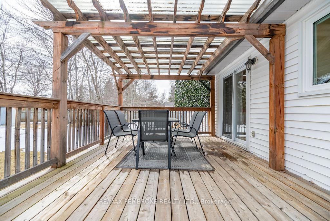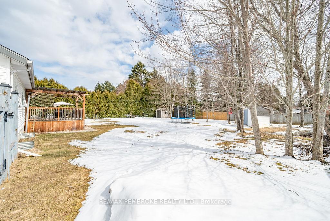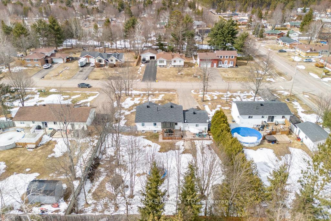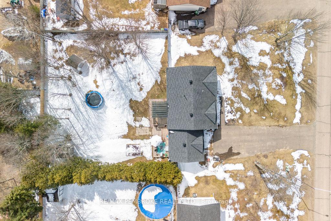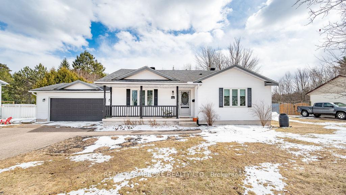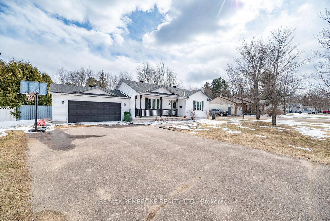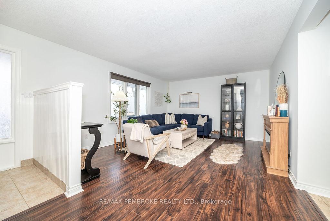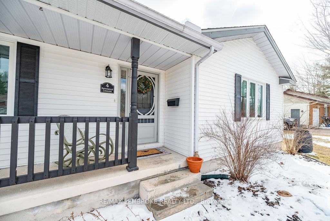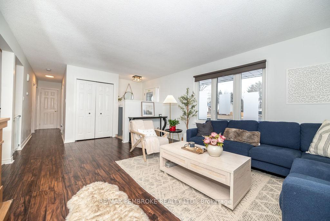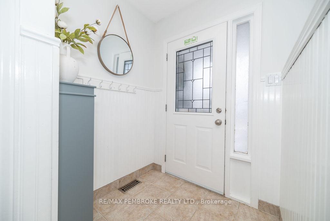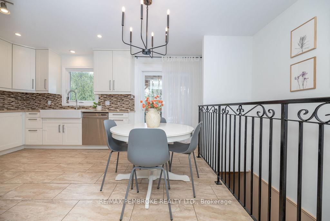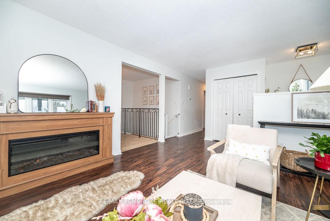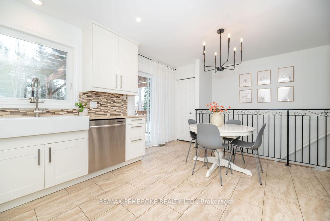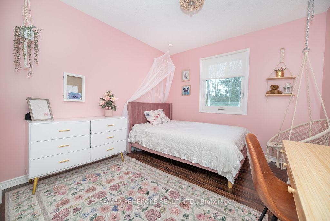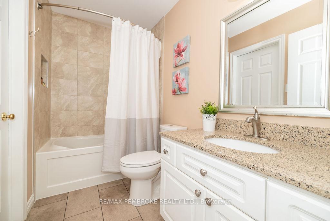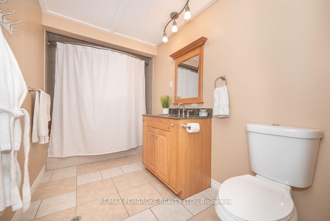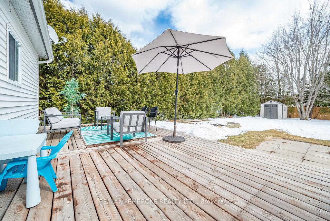$589,900
Available - For Sale
Listing ID: X12079929
4 Ravenwood Cres , Petawawa, K8H 3M9, Renfrew
| This beautiful 3+1 bedroom, 2-bath bungalow sits on a mature treed lot in one of Petawawa's most desirable neighbourhoods, just steps from the Petawawa Terrace and scenic walking trails. The main level is spacious and flooded with natural light [updated windows], has rustic engineered flooring, and offers a lovely living room, stylish modern eat-in kitchen updated in 2016 [complete with fabulous synthetic tiled floors, granite countertops, stainless steel appliances, a double farmhouse sink overlooking the backyard, a pantry with pull-outs and ceiling-height cabinetry] with a walk-out to a 2-tiered deck. A large primary bedroom [w a walk-in closet and cheater access to bathroom], plus two additional good-sized bedrooms [w views] & a modern 4pc bath [w tile surround]. The fully finished lower level offers an oversized rec room [w built-in wet bar and cabinetry] making it ideal for entertaining, a 4th bedroom, a spacious 4-piece bath [w tiled surround], a finished laundry room, and additional storage area [w built-in wardrobes]. The backyard is a dream for families or outdoor enthusiasts, with the 2-tiered deck running the length of the house, a pergola, two garden sheds, and plenty of green space including some mature trees. The double attached garage, provides ample parking and storage. Specs include: Dishwasher [2025], A/C [2018], Windows [2016], Shingles (2012], Furnace [2011], hydro: $123.50/m, gas: $42.90/m, septic pumped 2021. |
| Price | $589,900 |
| Taxes: | $3766.27 |
| Occupancy: | Owner |
| Address: | 4 Ravenwood Cres , Petawawa, K8H 3M9, Renfrew |
| Directions/Cross Streets: | Laurentian Dr |
| Rooms: | 11 |
| Bedrooms: | 3 |
| Bedrooms +: | 1 |
| Family Room: | T |
| Basement: | Finished, Full |
| Level/Floor | Room | Length(ft) | Width(ft) | Descriptions | |
| Room 1 | Main | Foyer | 5.31 | 5.18 | |
| Room 2 | Main | Living Ro | 13.09 | 15.71 | |
| Room 3 | Main | Kitchen | 12.69 | 14.1 | |
| Room 4 | Main | Bathroom | 8.89 | 4.1 | 4 Pc Bath |
| Room 5 | Main | Primary B | 13.91 | 12.4 | |
| Room 6 | Other | 4.49 | 4.69 | Walk-In Closet(s) | |
| Room 7 | Main | Bedroom 2 | 12.79 | 10.79 | |
| Room 8 | Main | Bedroom 3 | 10.4 | 9.81 | |
| Room 9 | Lower | Family Ro | 14.79 | 24.11 | |
| Room 10 | Lower | Other | 16.89 | 6.99 | |
| Room 11 | Lower | 6 | 11.61 | 4 Pc Bath | |
| Room 12 | Lower | Bedroom 4 | 12.4 | 10.69 | |
| Room 13 | Lower | Laundry | 10.59 | 10 |
| Washroom Type | No. of Pieces | Level |
| Washroom Type 1 | 4 | Main |
| Washroom Type 2 | 4 | Lower |
| Washroom Type 3 | 0 | |
| Washroom Type 4 | 0 | |
| Washroom Type 5 | 0 |
| Total Area: | 0.00 |
| Property Type: | Detached |
| Style: | Bungalow |
| Exterior: | Vinyl Siding |
| Garage Type: | Attached |
| Drive Parking Spaces: | 4 |
| Pool: | None |
| Other Structures: | Garden Shed |
| Approximatly Square Footage: | 1100-1500 |
| Property Features: | Fenced Yard |
| CAC Included: | N |
| Water Included: | N |
| Cabel TV Included: | N |
| Common Elements Included: | N |
| Heat Included: | N |
| Parking Included: | N |
| Condo Tax Included: | N |
| Building Insurance Included: | N |
| Fireplace/Stove: | N |
| Heat Type: | Forced Air |
| Central Air Conditioning: | Central Air |
| Central Vac: | N |
| Laundry Level: | Syste |
| Ensuite Laundry: | F |
| Sewers: | Septic |
$
%
Years
This calculator is for demonstration purposes only. Always consult a professional
financial advisor before making personal financial decisions.
| Although the information displayed is believed to be accurate, no warranties or representations are made of any kind. |
| RE/MAX PEMBROKE REALTY LTD. |
|
|

Lynn Tribbling
Sales Representative
Dir:
416-252-2221
Bus:
416-383-9525
| Virtual Tour | Book Showing | Email a Friend |
Jump To:
At a Glance:
| Type: | Freehold - Detached |
| Area: | Renfrew |
| Municipality: | Petawawa |
| Neighbourhood: | 520 - Petawawa |
| Style: | Bungalow |
| Tax: | $3,766.27 |
| Beds: | 3+1 |
| Baths: | 2 |
| Fireplace: | N |
| Pool: | None |
Locatin Map:
Payment Calculator:

