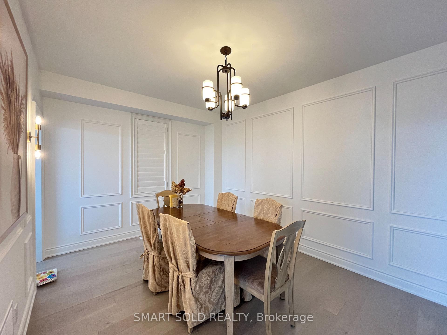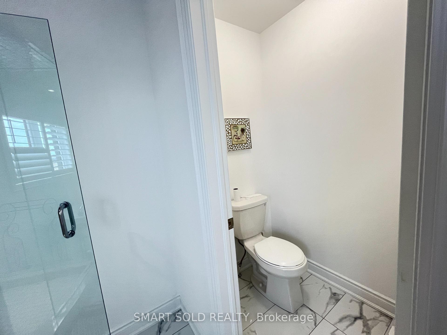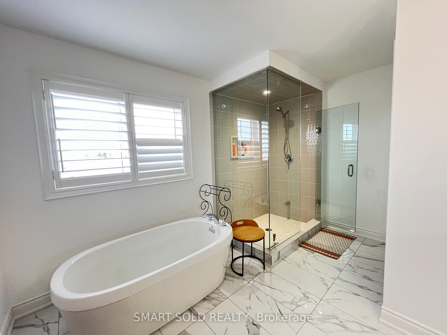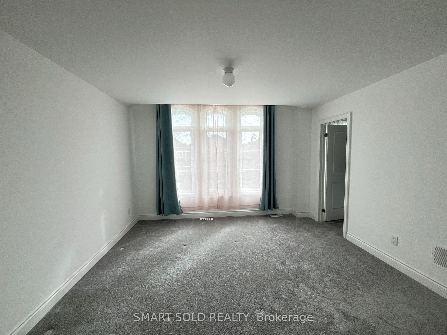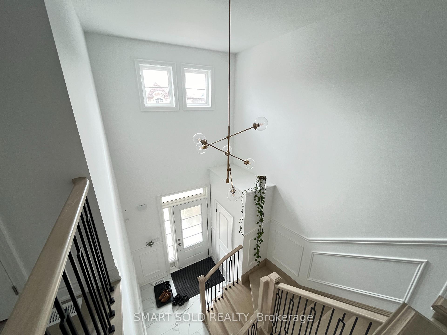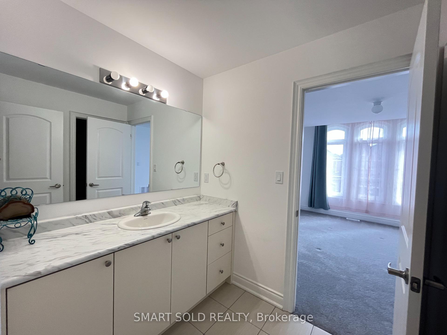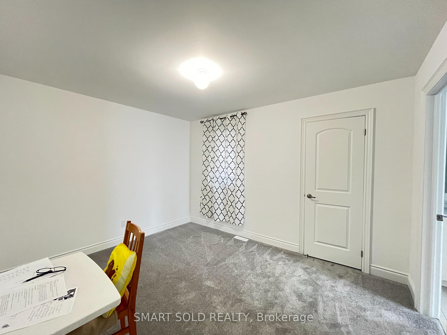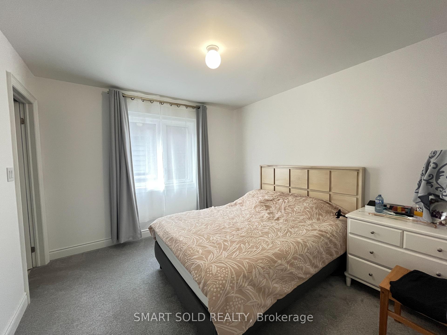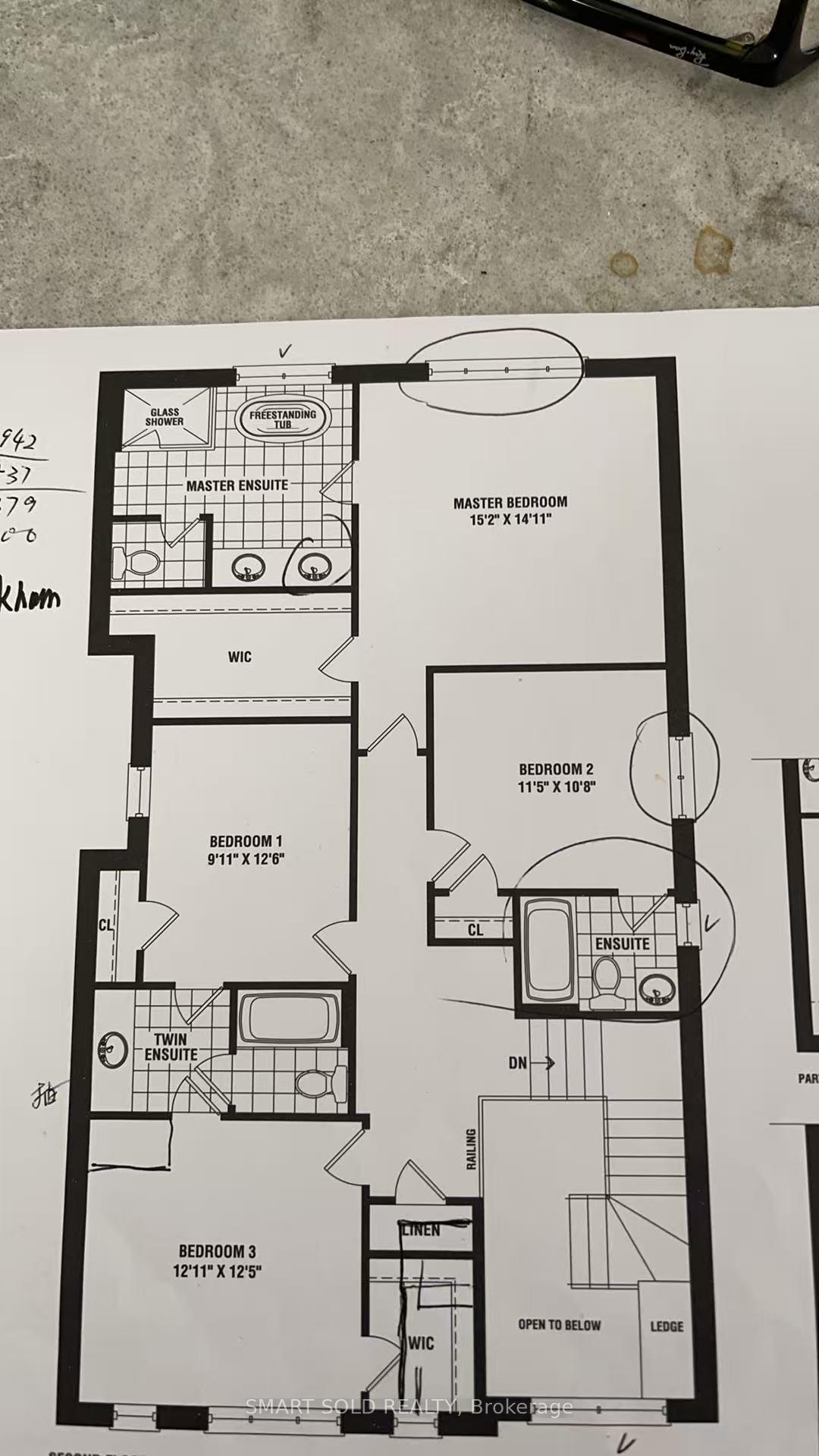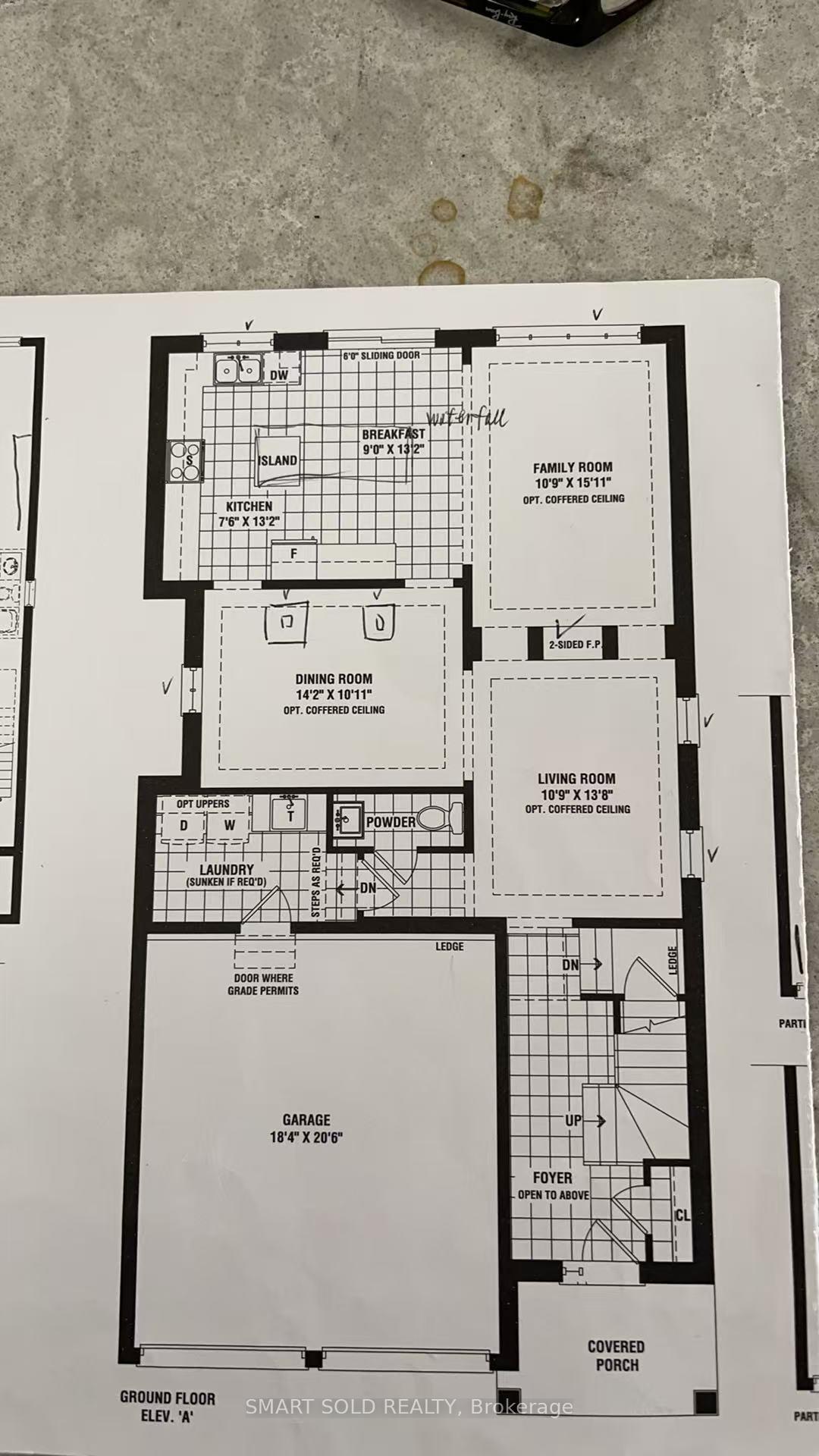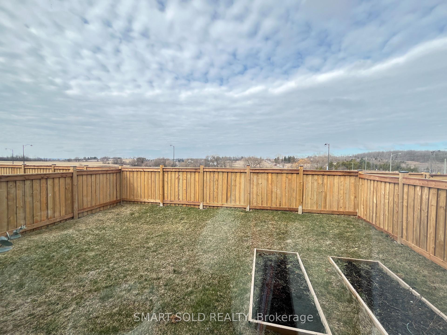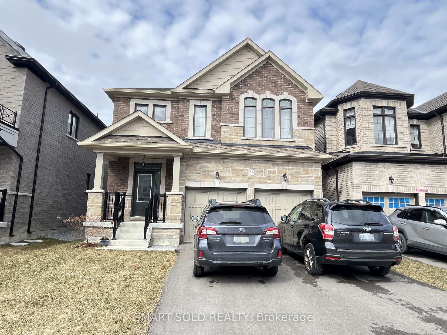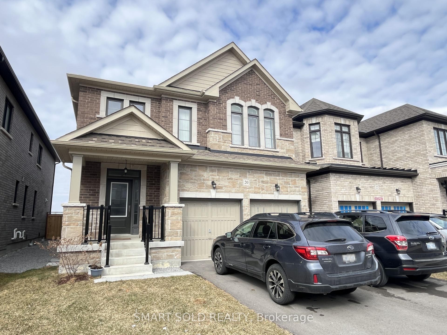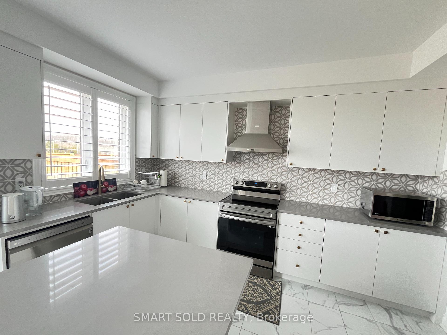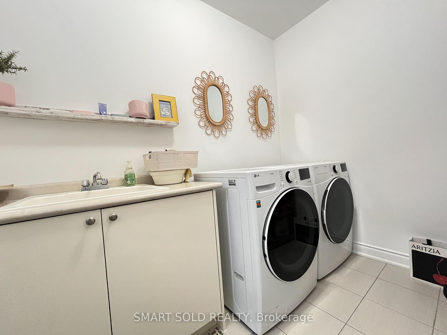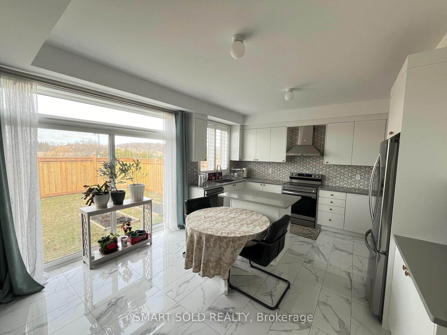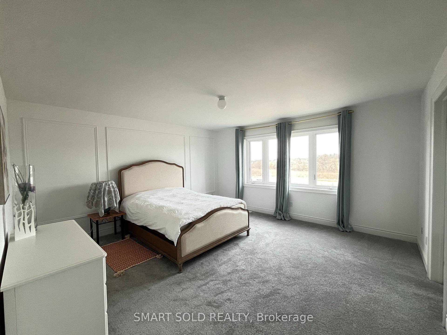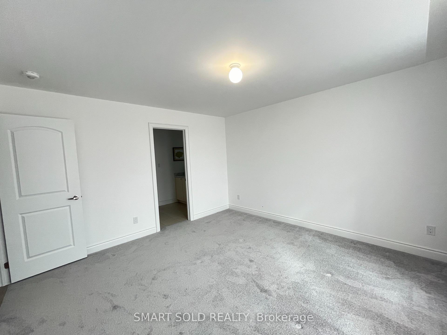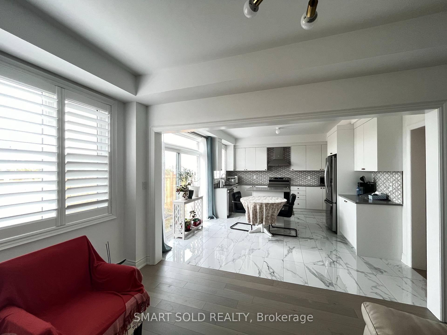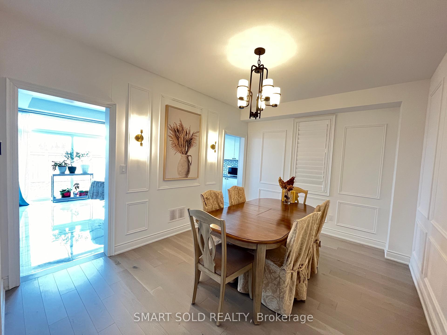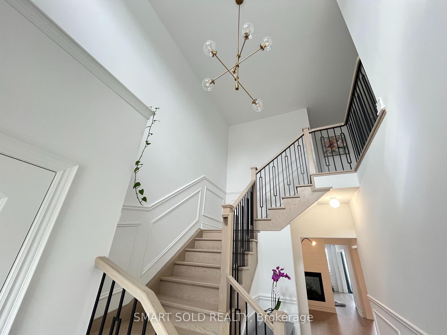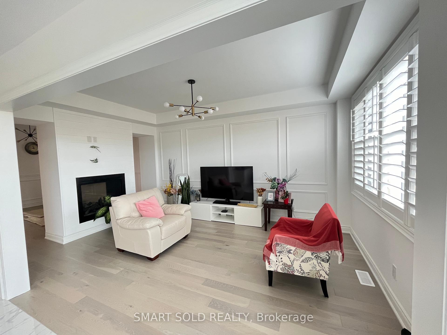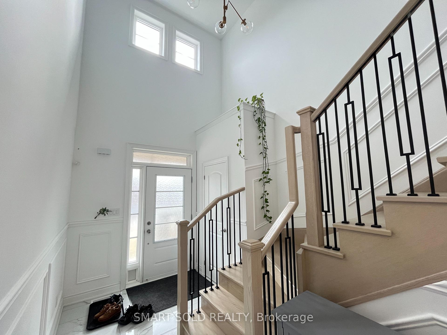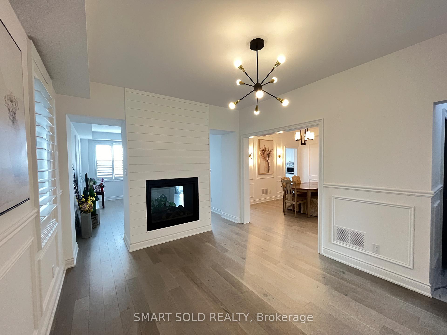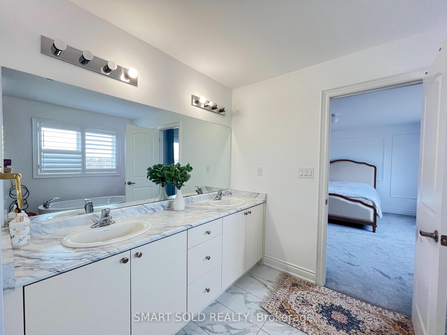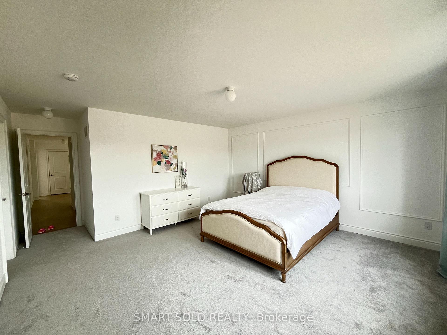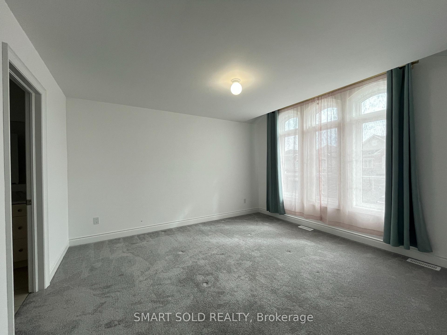$3,650
Available - For Rent
Listing ID: N12079881
20 Betty May Cres , East Gwillimbury, L9N 1S2, York
| Bright & Spacious Upgraded Home Featuring 4 Large Bedrooms, 4 Bathrooms, And A Functional Layout With Separate Living, Dining, And Family Rooms. Foyer Open To Above, 9' Smooth Ceilings On Both Main And Second Floors. Modern Kitchen With Quartz Countertops, Full Backsplash, And High-End Appliances. Family Room With Two-Way Fireplace And Large Windows. Iron Picket Staircase And Quartz Counters In All Bathrooms. Fenced Yard Back To Vacant Lot With Lots Of Natural Light. Excellent Location Minutes To The New GO Station, Hwy 404, Upper Canada Mall, Costco, Hospital, Top-Rated Schools, Parks, And All Essential Amenities. |
| Price | $3,650 |
| Taxes: | $0.00 |
| Occupancy: | Owner |
| Address: | 20 Betty May Cres , East Gwillimbury, L9N 1S2, York |
| Directions/Cross Streets: | Doane & Jim Benton |
| Rooms: | 9 |
| Bedrooms: | 4 |
| Bedrooms +: | 0 |
| Family Room: | T |
| Basement: | Full |
| Furnished: | Unfu |
| Level/Floor | Room | Length(ft) | Width(ft) | Descriptions | |
| Room 1 | Main | Living Ro | Hardwood Floor, 2 Way Fireplace, Large Window | ||
| Room 2 | Main | Family Ro | Hardwood Floor, 2 Way Fireplace, Large Window | ||
| Room 3 | Main | Breakfast | Ceramic Floor, W/O To Yard, Combined w/Kitchen | ||
| Room 4 | Main | Kitchen | Ceramic Floor, Backsplash, Quartz Counter | ||
| Room 5 | Main | Dining Ro | Hardwood Floor | ||
| Room 6 | Second | Primary B | Broadloom, 5 Pc Ensuite, 5 Pc Ensuite | ||
| Room 7 | Second | Bedroom 2 | Broadloom, Closet, 4 Pc Ensuite | ||
| Room 8 | Second | Bedroom 3 | Broadloom, Closet, Semi Ensuite | ||
| Room 9 | Second | Bedroom 4 | Broadloom, Closet, Semi Ensuite |
| Washroom Type | No. of Pieces | Level |
| Washroom Type 1 | 5 | Second |
| Washroom Type 2 | 4 | Second |
| Washroom Type 3 | 2 | Main |
| Washroom Type 4 | 0 | |
| Washroom Type 5 | 0 | |
| Washroom Type 6 | 5 | Second |
| Washroom Type 7 | 4 | Second |
| Washroom Type 8 | 2 | Main |
| Washroom Type 9 | 0 | |
| Washroom Type 10 | 0 |
| Total Area: | 0.00 |
| Approximatly Age: | 0-5 |
| Property Type: | Detached |
| Style: | 2-Storey |
| Exterior: | Brick |
| Garage Type: | Built-In |
| (Parking/)Drive: | Private |
| Drive Parking Spaces: | 2 |
| Park #1 | |
| Parking Type: | Private |
| Park #2 | |
| Parking Type: | Private |
| Pool: | None |
| Laundry Access: | In-Suite Laun |
| Approximatly Age: | 0-5 |
| CAC Included: | N |
| Water Included: | N |
| Cabel TV Included: | N |
| Common Elements Included: | N |
| Heat Included: | N |
| Parking Included: | Y |
| Condo Tax Included: | N |
| Building Insurance Included: | N |
| Fireplace/Stove: | Y |
| Heat Type: | Forced Air |
| Central Air Conditioning: | Central Air |
| Central Vac: | N |
| Laundry Level: | Syste |
| Ensuite Laundry: | F |
| Sewers: | Sewer |
| Although the information displayed is believed to be accurate, no warranties or representations are made of any kind. |
| SMART SOLD REALTY |
|
|

Lynn Tribbling
Sales Representative
Dir:
416-252-2221
Bus:
416-383-9525
| Book Showing | Email a Friend |
Jump To:
At a Glance:
| Type: | Freehold - Detached |
| Area: | York |
| Municipality: | East Gwillimbury |
| Neighbourhood: | Queensville |
| Style: | 2-Storey |
| Approximate Age: | 0-5 |
| Beds: | 4 |
| Baths: | 4 |
| Fireplace: | Y |
| Pool: | None |
Locatin Map:

