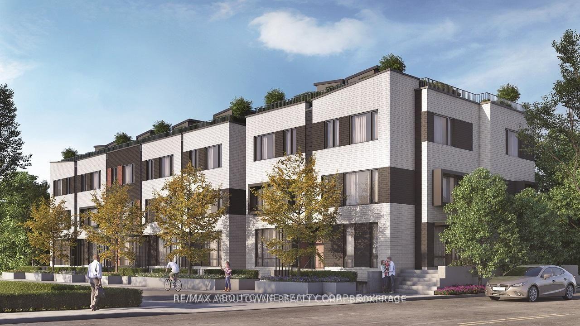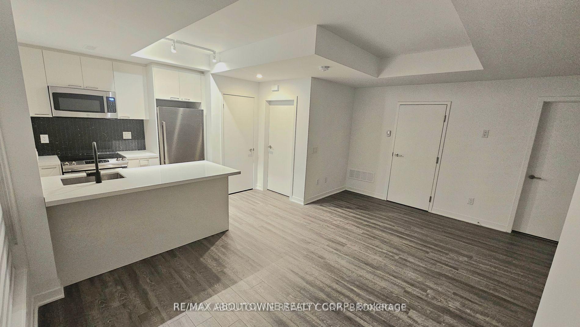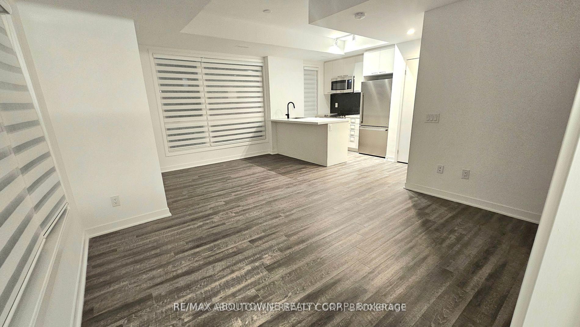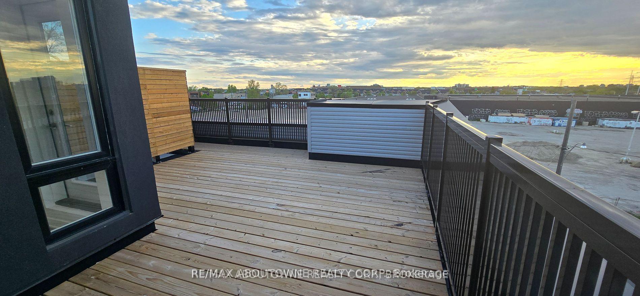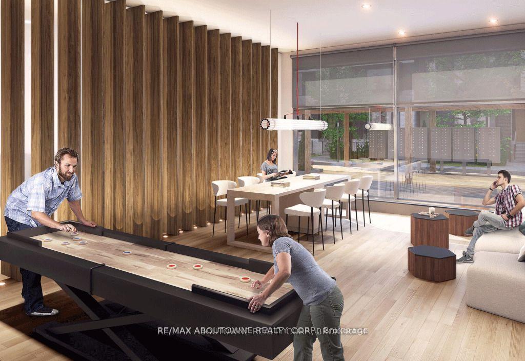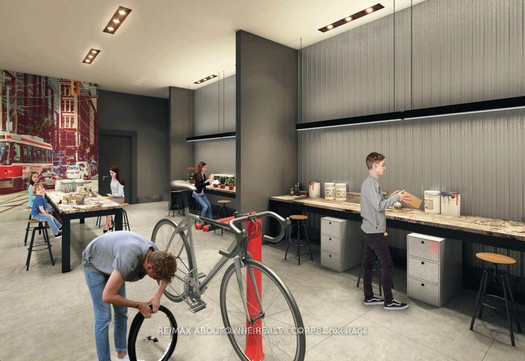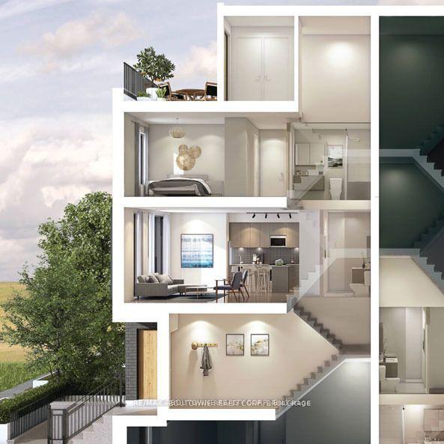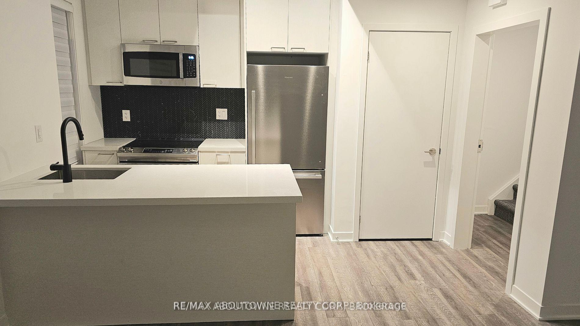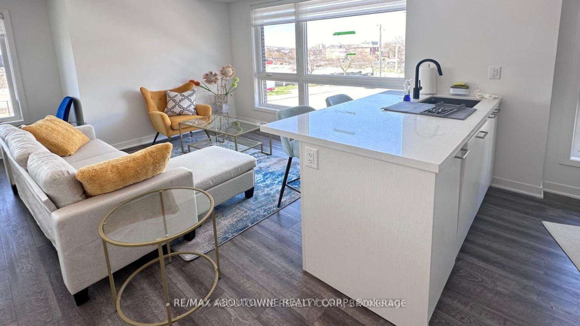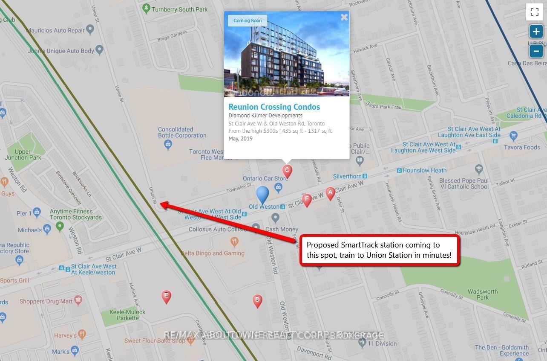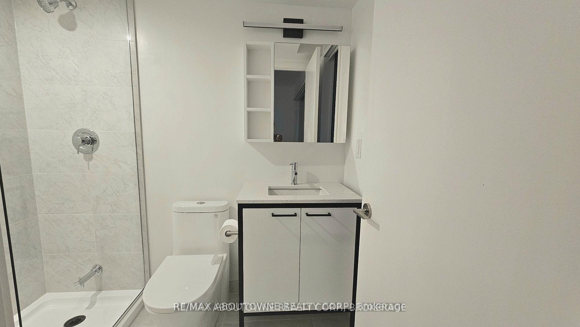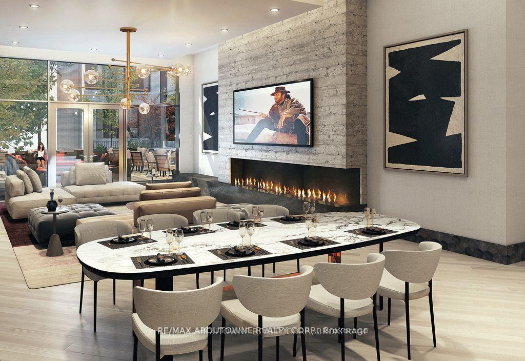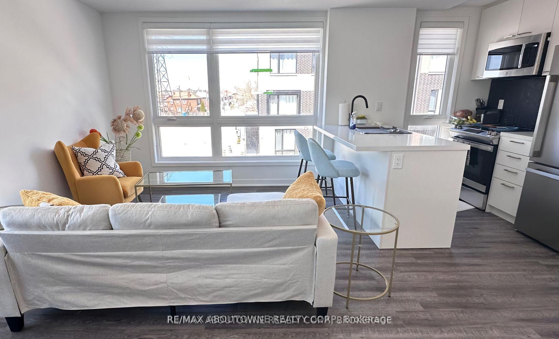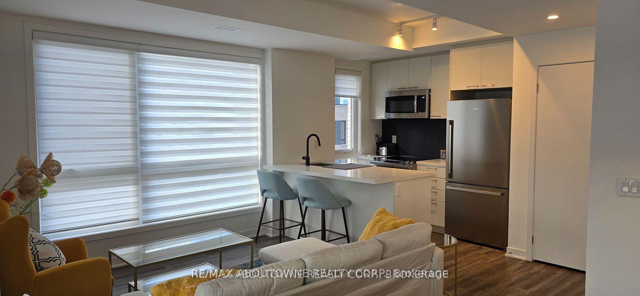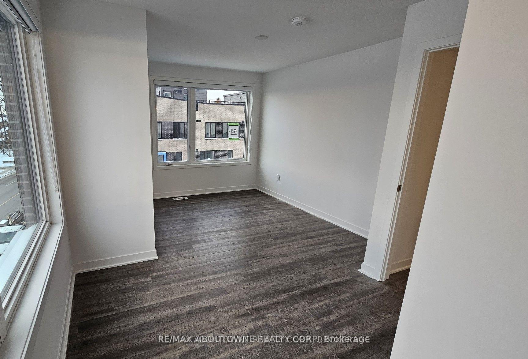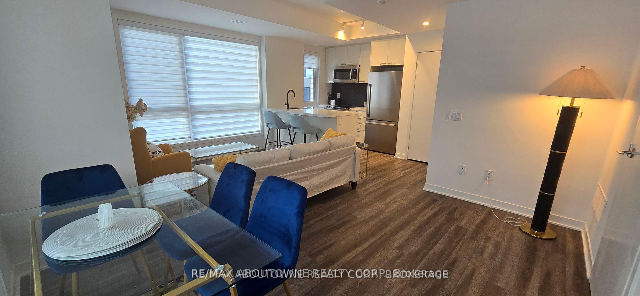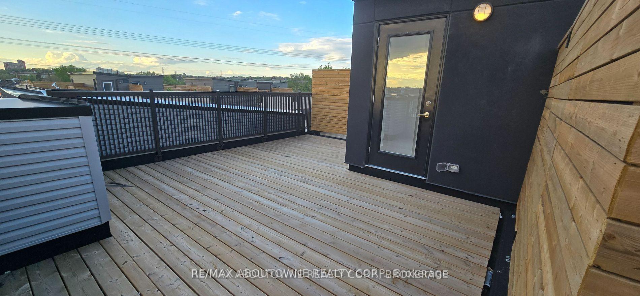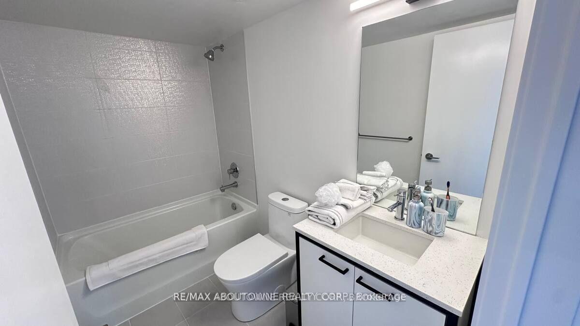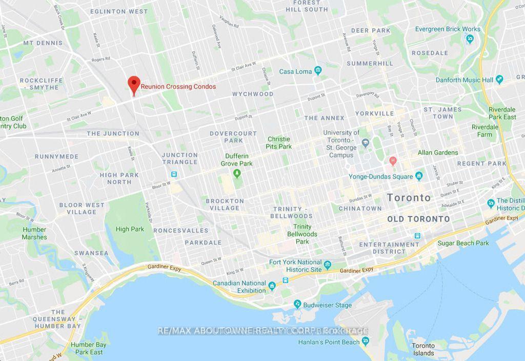$859,900
Available - For Sale
Listing ID: W12079867
40 Ed Clark Gard , Toronto, M6N 0B5, Toronto
| Spacious and Bright Corner Unit Townhouse with 1,226 sq.ft. Floorplan With Large, West Facing Windows And Rooftop Deck With BBQ and Water Hook Up. Full Gym/Fitness Center, Lounge & Meeting Area, Workshop and Dog Wash. Located Near Historic Stockyards Area With 3 Nearby Parks. Smart Track Station Coming Nearby. Easy Access To TTC, Conveniently Located Walking Distance To Shopping Mall, With Numerous Shops And Restaurants. For additional visual details, see link for3d tour. **EXTRAS** Built-in SS Kitchen Appliances (Fridge, Stove, Dishwasher, Microwave),Washer/Dryer. Rooftop Terrace with BBQ Hook Up and & Water Hook up. Includes 1 Underground Parking Space And 1 Locker. |
| Price | $859,900 |
| Taxes: | $4678.00 |
| Assessment Year: | 2024 |
| Occupancy: | Vacant |
| Address: | 40 Ed Clark Gard , Toronto, M6N 0B5, Toronto |
| Postal Code: | M6N 0B5 |
| Province/State: | Toronto |
| Directions/Cross Streets: | St. Clair West - Old Weston Rd. |
| Level/Floor | Room | Length(ft) | Width(ft) | Descriptions | |
| Room 1 | Main | Kitchen | 15.02 | 17.02 | B/I Appliances, Centre Island, Picture Window |
| Room 2 | Main | Living Ro | 15.02 | 17.02 | Combined w/Dining, Open Concept, Picture Window |
| Room 3 | Main | Dining Ro | 15.02 | 17.02 | Laminate, Open Concept, Large Window |
| Room 4 | Third | Primary B | 10.07 | 8.99 | 3 Pc Ensuite, Laminate, Large Window |
| Room 5 | Third | Bedroom 2 | 8 | 8.04 | Laminate, Closet, Window |
| Washroom Type | No. of Pieces | Level |
| Washroom Type 1 | 2 | Second |
| Washroom Type 2 | 3 | Third |
| Washroom Type 3 | 4 | Third |
| Washroom Type 4 | 0 | |
| Washroom Type 5 | 0 | |
| Washroom Type 6 | 2 | Second |
| Washroom Type 7 | 3 | Third |
| Washroom Type 8 | 4 | Third |
| Washroom Type 9 | 0 | |
| Washroom Type 10 | 0 |
| Total Area: | 0.00 |
| Approximatly Age: | 0-5 |
| Sprinklers: | Smok |
| Washrooms: | 3 |
| Heat Type: | Forced Air |
| Central Air Conditioning: | Central Air |
| Elevator Lift: | False |
$
%
Years
This calculator is for demonstration purposes only. Always consult a professional
financial advisor before making personal financial decisions.
| Although the information displayed is believed to be accurate, no warranties or representations are made of any kind. |
| RE/MAX ABOUTOWNE REALTY CORP. |
|
|

Lynn Tribbling
Sales Representative
Dir:
416-252-2221
Bus:
416-383-9525
| Virtual Tour | Book Showing | Email a Friend |
Jump To:
At a Glance:
| Type: | Com - Condo Townhouse |
| Area: | Toronto |
| Municipality: | Toronto W03 |
| Neighbourhood: | Weston-Pellam Park |
| Style: | Stacked Townhous |
| Approximate Age: | 0-5 |
| Tax: | $4,678 |
| Maintenance Fee: | $465 |
| Beds: | 2 |
| Baths: | 3 |
| Fireplace: | N |
Locatin Map:
Payment Calculator:

