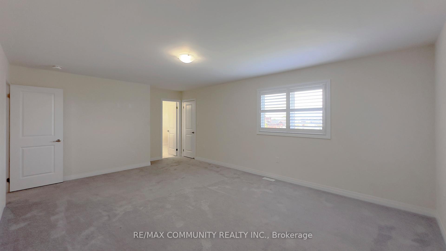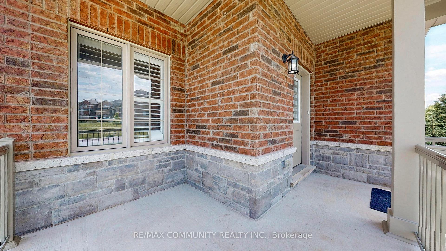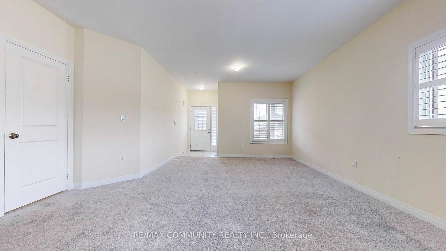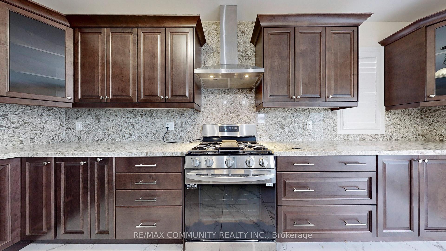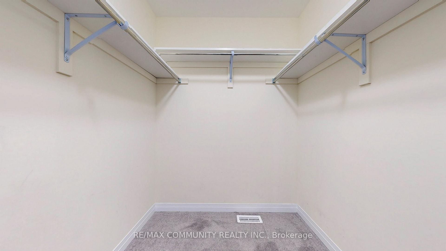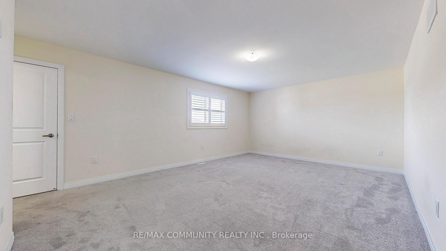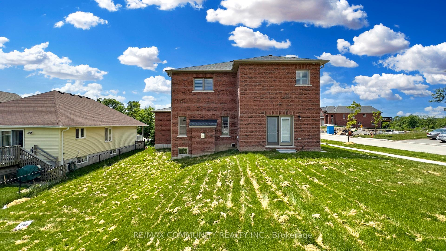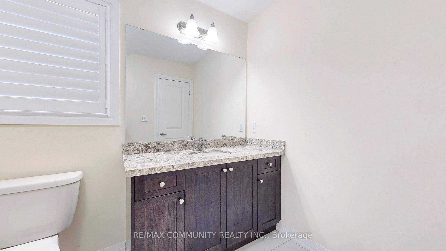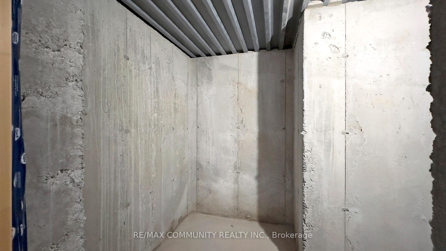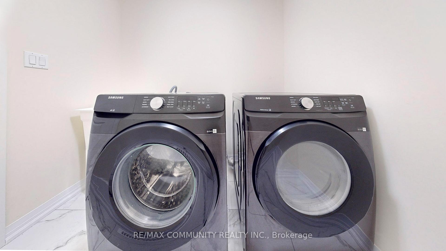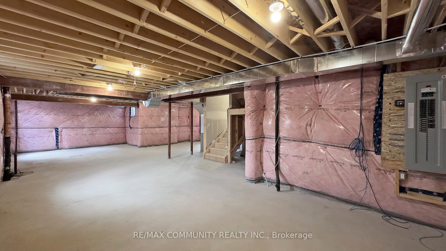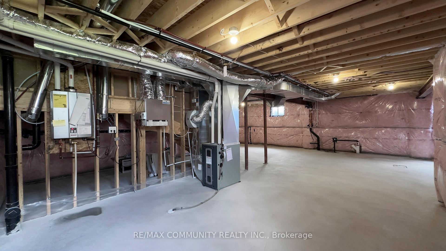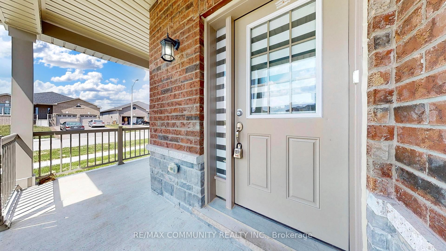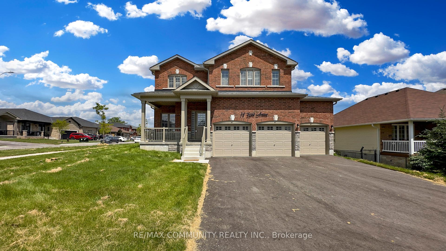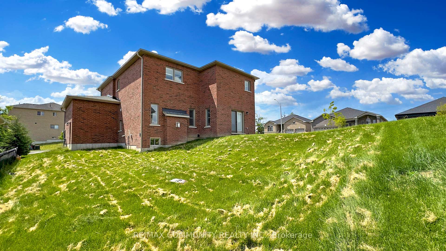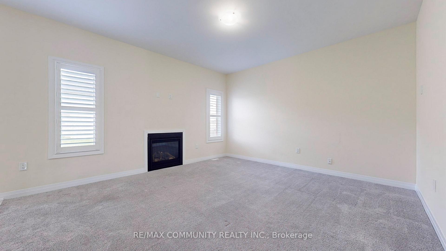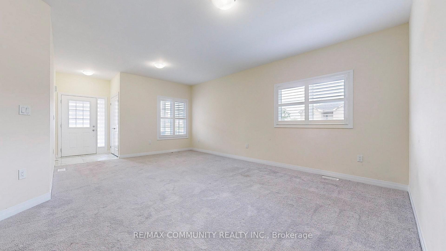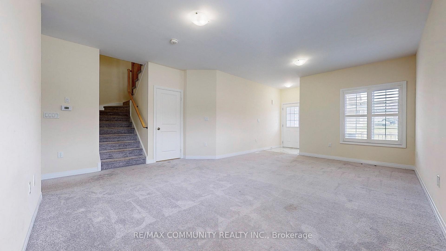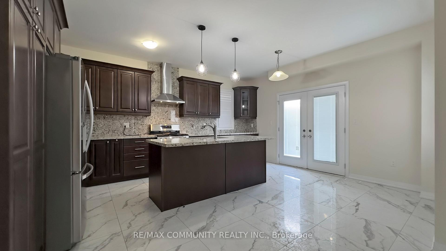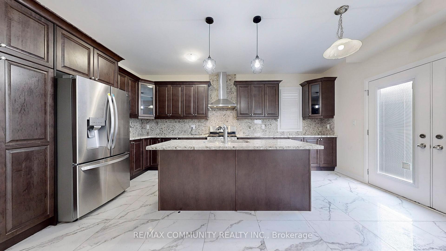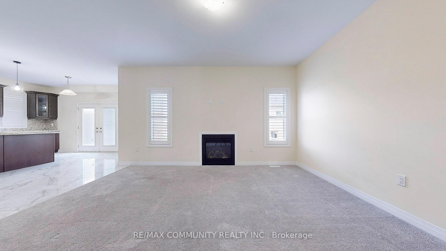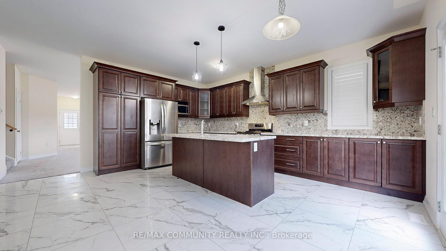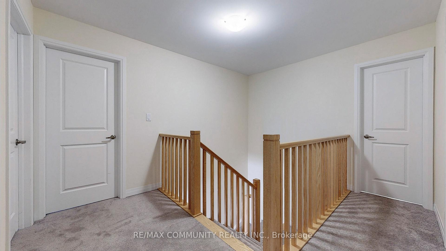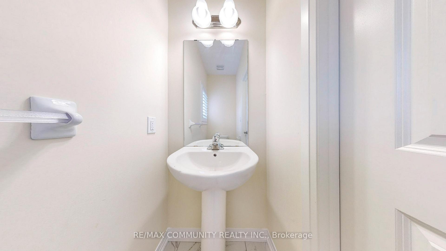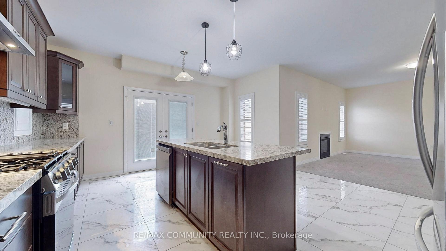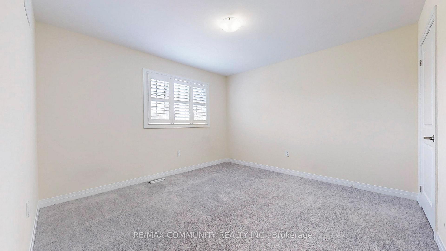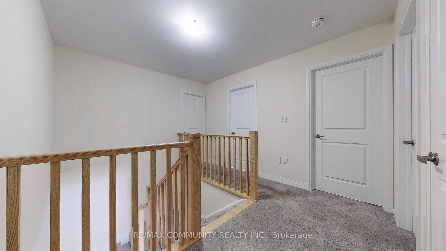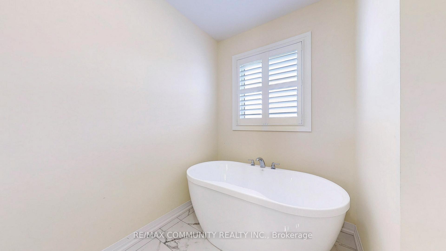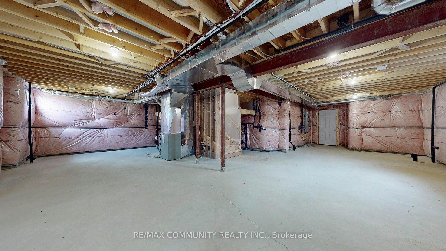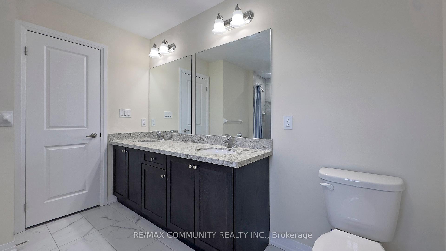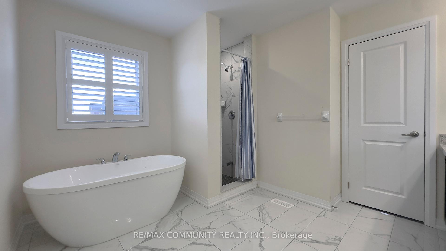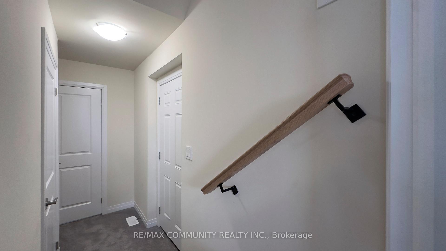$885,000
Available - For Sale
Listing ID: X11998598
14 Lamb Aven , Kawartha Lakes, K9V 0J3, Kawartha Lakes
| This beautiful home, located in the highly sought-after area of Lindsay, sits on a large lot in a new development. Boasting three garages, this less-than-year-old property features stunning high-end appliances and an upgraded kitchen with premium tiles, cabinets, an island, and countertop .The home's Conner lot plenty of natural light to flow throughout. All bedrooms are spacious, with the master bedroom offering a luxurious 5-piece en-suite bathroom and ample storage space. Cold Cellar, 200 Ams The basement includes updated windows, adding to the home's appeal. Perfect for your family's needs, this home is conveniently located within a short drive of shops, restaurants, a hospital, recreational centers, and Lake Sturgeon |
| Price | $885,000 |
| Taxes: | $5775.90 |
| Occupancy: | Tenant |
| Address: | 14 Lamb Aven , Kawartha Lakes, K9V 0J3, Kawartha Lakes |
| Directions/Cross Streets: | Angeline/Springdale/Lamb |
| Rooms: | 11 |
| Bedrooms: | 4 |
| Bedrooms +: | 0 |
| Family Room: | T |
| Basement: | Walk-Up |
| Level/Floor | Room | Length(ft) | Width(ft) | Descriptions | |
| Room 1 | Main | Living Ro | 10.36 | 9.77 | California Shutters |
| Room 2 | Main | Dining Ro | 11.97 | 10.17 | |
| Room 3 | Main | Kitchen | 19.35 | 8.99 | Backsplash, Quartz Counter |
| Room 4 | Main | Breakfast | 15.19 | 8.99 | Sliding Doors, Overlooks Backyard |
| Room 5 | Ground | Family Ro | 14.37 | 13.09 | Fireplace, Overlooks Backyard |
| Room 6 | Second | Primary B | 19.38 | 14.4 | 5 Pc Ensuite, Walk-In Closet(s), California Shutters |
| Room 7 | Second | Bedroom 2 | 13.48 | 12.2 | California Shutters |
| Room 8 | Second | Bedroom 3 | 12.6 | 12.37 | |
| Room 9 | Second | Bedroom 4 | 12.6 | 11.09 | California Shutters |
| Room 10 | Second | Laundry | 6.99 | 7.02 |
| Washroom Type | No. of Pieces | Level |
| Washroom Type 1 | 4 | Second |
| Washroom Type 2 | 5 | Second |
| Washroom Type 3 | 2 | Ground |
| Washroom Type 4 | 0 | |
| Washroom Type 5 | 0 |
| Total Area: | 0.00 |
| Approximatly Age: | 0-5 |
| Property Type: | Detached |
| Style: | 2-Storey |
| Exterior: | Brick, Stone |
| Garage Type: | Built-In |
| (Parking/)Drive: | Available |
| Drive Parking Spaces: | 6 |
| Park #1 | |
| Parking Type: | Available |
| Park #2 | |
| Parking Type: | Available |
| Pool: | None |
| Approximatly Age: | 0-5 |
| Approximatly Square Footage: | 2000-2500 |
| CAC Included: | N |
| Water Included: | N |
| Cabel TV Included: | N |
| Common Elements Included: | N |
| Heat Included: | N |
| Parking Included: | N |
| Condo Tax Included: | N |
| Building Insurance Included: | N |
| Fireplace/Stove: | Y |
| Heat Type: | Forced Air |
| Central Air Conditioning: | None |
| Central Vac: | N |
| Laundry Level: | Syste |
| Ensuite Laundry: | F |
| Elevator Lift: | False |
| Sewers: | Sewer |
| Utilities-Cable: | A |
| Utilities-Hydro: | Y |
$
%
Years
This calculator is for demonstration purposes only. Always consult a professional
financial advisor before making personal financial decisions.
| Although the information displayed is believed to be accurate, no warranties or representations are made of any kind. |
| RE/MAX COMMUNITY REALTY INC. |
|
|

Lynn Tribbling
Sales Representative
Dir:
416-252-2221
Bus:
416-383-9525
| Virtual Tour | Book Showing | Email a Friend |
Jump To:
At a Glance:
| Type: | Freehold - Detached |
| Area: | Kawartha Lakes |
| Municipality: | Kawartha Lakes |
| Neighbourhood: | Lindsay |
| Style: | 2-Storey |
| Approximate Age: | 0-5 |
| Tax: | $5,775.9 |
| Beds: | 4 |
| Baths: | 3 |
| Fireplace: | Y |
| Pool: | None |
Locatin Map:
Payment Calculator:

