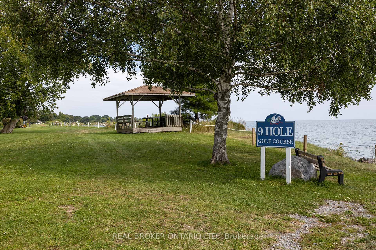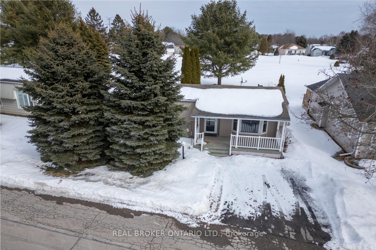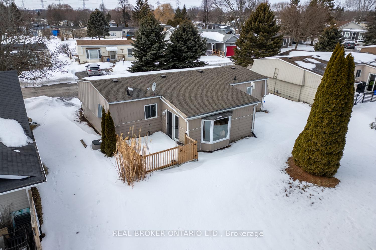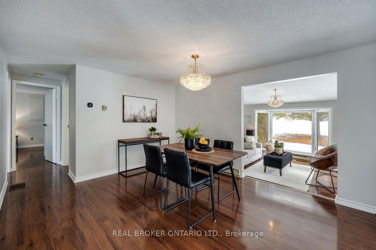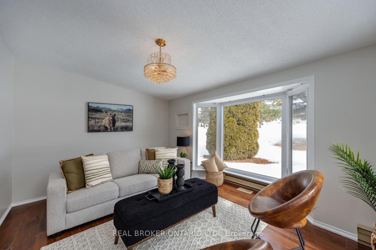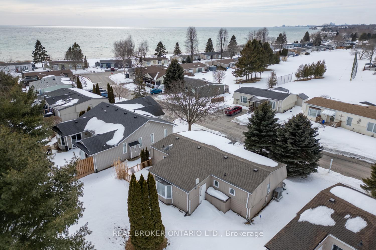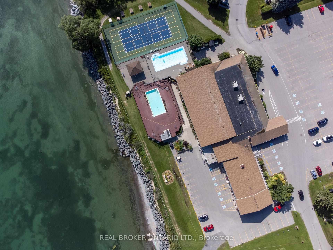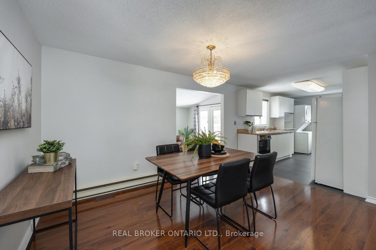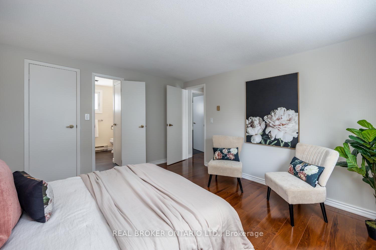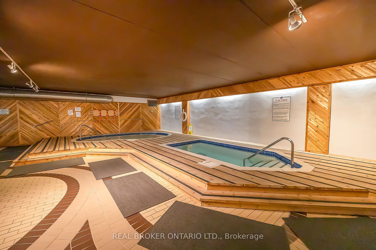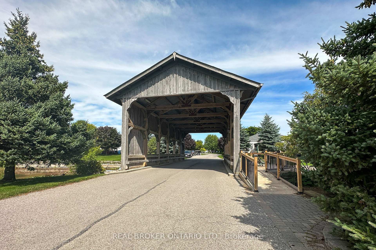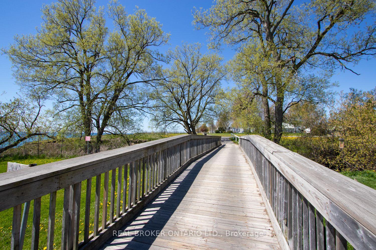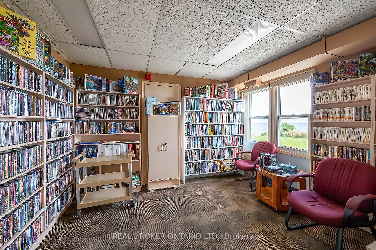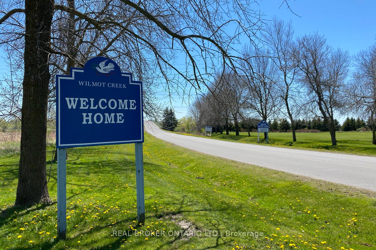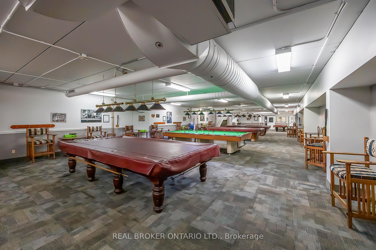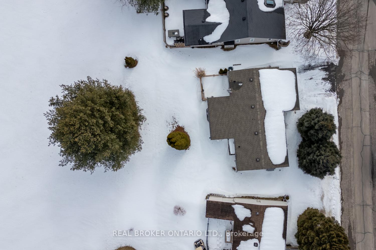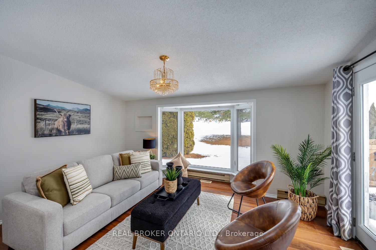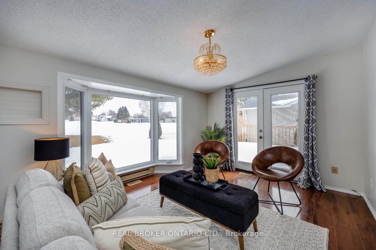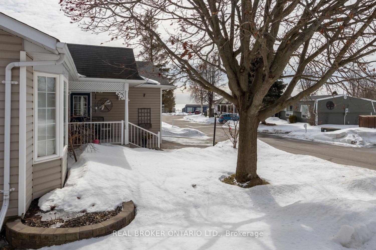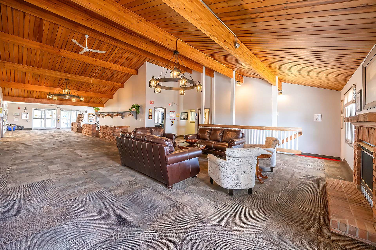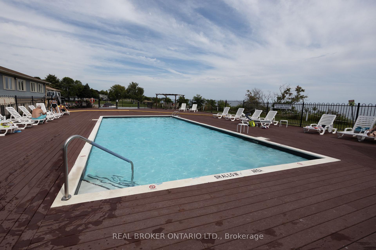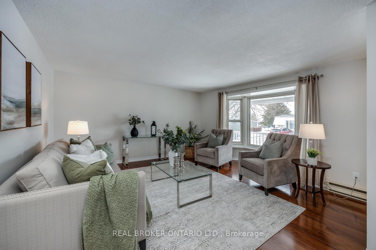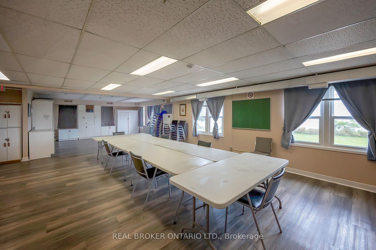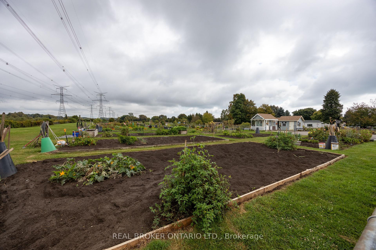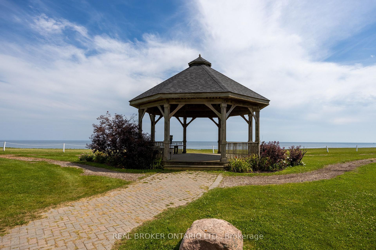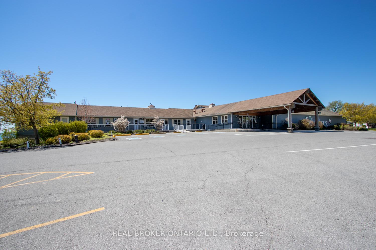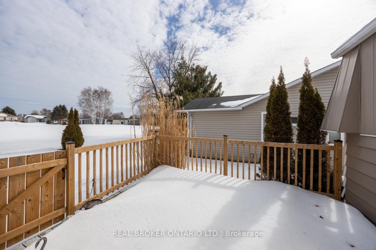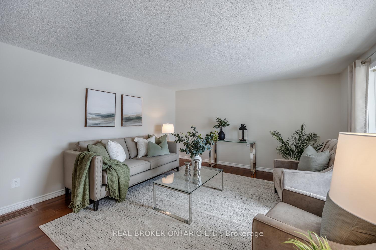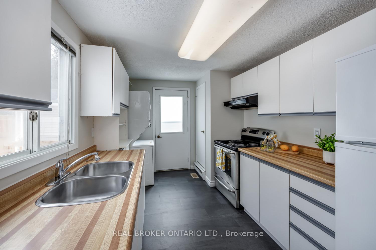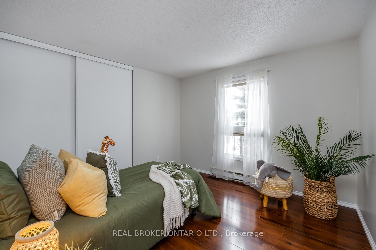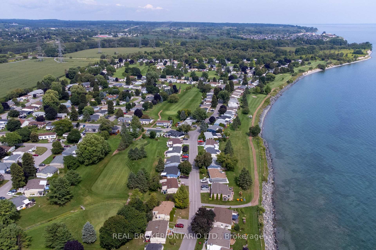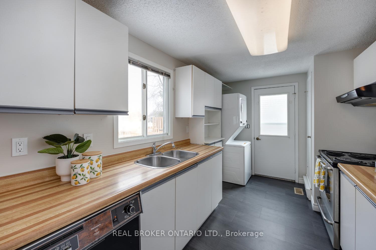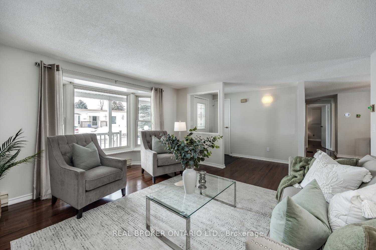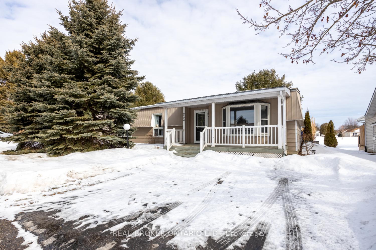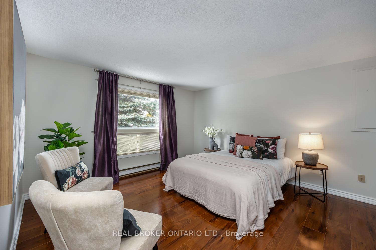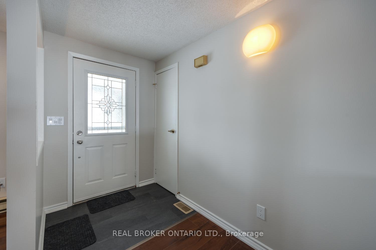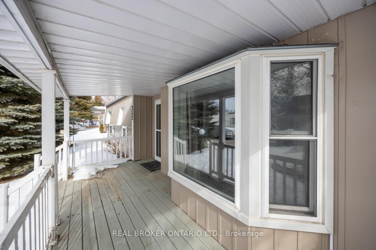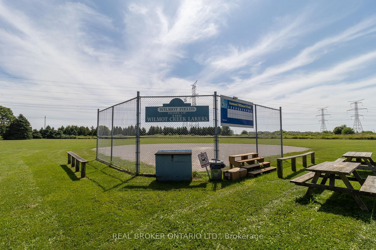$449,900
Available - For Sale
Listing ID: E12041511
232 Wilmot Trai , Clarington, L1B 1B2, Durham
| BACKING ONTO GOLF COURSE this two bedroom bungalow is nestled in a sought-after, adult lifestyle community offering an abundance of amenities. Wilmot Creek Community is set along the shores of Lake Ontario and includes a golf course, pool, pickle ball/tennis courts, recreation centre, walking trails, garden club, lawn bowling, dog run and much more. Step inside from the inviting, covered front porch into the foyer with updated vinyl tile flooring. Spacious living room with a large bay window and laminate flooring. Additionally there is a separate family room also boasting a large bay window, flooding the space with natural light and offering views of the golf course. Walk out to the deck, where you can relax and enjoy the sounds of nature. The galley-style kitchen offers ample storage space and a window over the sink, while the generous sized dining room is ideal for hosting friends and family. Two comfortable bedrooms, including a primary suite with a 2 -pc ensuite and large walk-in closet. Outside the deck provides the perfect spot to sip your morning coffee while listening to the birds in the trees. Move right into this home and start enjoying everything this wonderful community has to offer. Furnace & A/C (2024). 2025 monthly fee is approx 1320.51/month. This includes 1200.00 monthly fee and approx 120.51 taxes as per Compass Communities. Fees Include: Water, Sewer, Snow Removal, Access To All Amenities. |
| Price | $449,900 |
| Taxes: | $1446.12 |
| Occupancy: | Vacant |
| Address: | 232 Wilmot Trai , Clarington, L1B 1B2, Durham |
| Directions/Cross Streets: | Bennett Rd/Wilmot Creek Dr. |
| Rooms: | 6 |
| Bedrooms: | 2 |
| Bedrooms +: | 0 |
| Family Room: | T |
| Basement: | Crawl Space |
| Level/Floor | Room | Length(ft) | Width(ft) | Descriptions | |
| Room 1 | Main | Kitchen | 12.89 | 8.36 | Vinyl Floor, W/O To Yard |
| Room 2 | Main | Dining Ro | 13.81 | 11.51 | Laminate |
| Room 3 | Main | Living Ro | 15.42 | 14.1 | Laminate, Bay Window |
| Room 4 | Main | Family Ro | 14.63 | 9.94 | Laminate, Bay Window, W/O To Deck |
| Room 5 | Main | Primary B | 13.84 | 9.94 | Laminate, Walk-In Closet(s), 2 Pc Ensuite |
| Room 6 | Main | Bedroom 2 | 10.46 | 10.3 | Laminate, Double Closet |
| Washroom Type | No. of Pieces | Level |
| Washroom Type 1 | 2 | Main |
| Washroom Type 2 | 4 | Main |
| Washroom Type 3 | 0 | |
| Washroom Type 4 | 0 | |
| Washroom Type 5 | 0 |
| Total Area: | 0.00 |
| Property Type: | Detached |
| Style: | Bungalow |
| Exterior: | Aluminum Siding |
| Garage Type: | None |
| Drive Parking Spaces: | 2 |
| Pool: | None |
| Approximatly Square Footage: | 700-1100 |
| CAC Included: | N |
| Water Included: | N |
| Cabel TV Included: | N |
| Common Elements Included: | N |
| Heat Included: | N |
| Parking Included: | N |
| Condo Tax Included: | N |
| Building Insurance Included: | N |
| Fireplace/Stove: | N |
| Heat Type: | Forced Air |
| Central Air Conditioning: | Central Air |
| Central Vac: | N |
| Laundry Level: | Syste |
| Ensuite Laundry: | F |
| Sewers: | Sewer |
$
%
Years
This calculator is for demonstration purposes only. Always consult a professional
financial advisor before making personal financial decisions.
| Although the information displayed is believed to be accurate, no warranties or representations are made of any kind. |
| REAL BROKER ONTARIO LTD. |
|
|

Lynn Tribbling
Sales Representative
Dir:
416-252-2221
Bus:
416-383-9525
| Virtual Tour | Book Showing | Email a Friend |
Jump To:
At a Glance:
| Type: | Freehold - Detached |
| Area: | Durham |
| Municipality: | Clarington |
| Neighbourhood: | Bowmanville |
| Style: | Bungalow |
| Tax: | $1,446.12 |
| Beds: | 2 |
| Baths: | 2 |
| Fireplace: | N |
| Pool: | None |
Locatin Map:
Payment Calculator:

