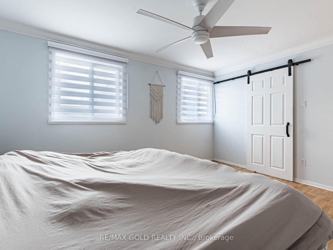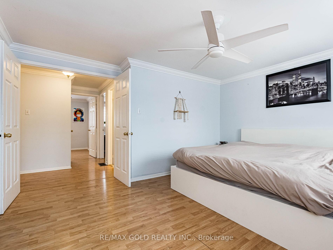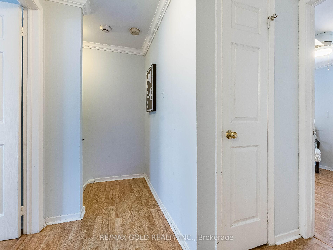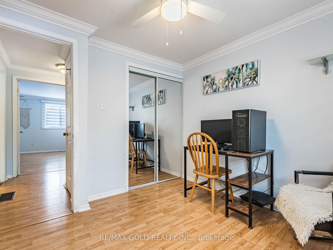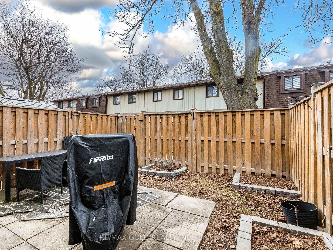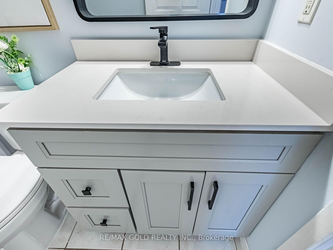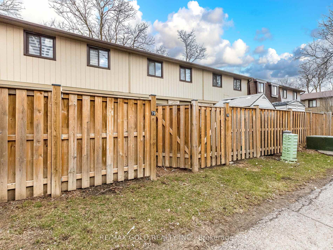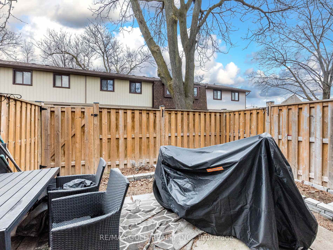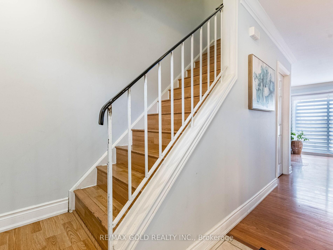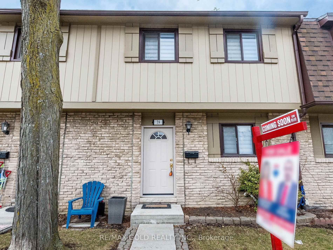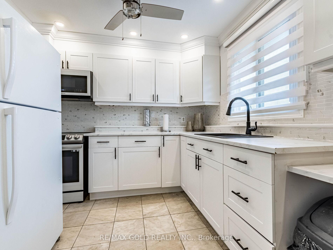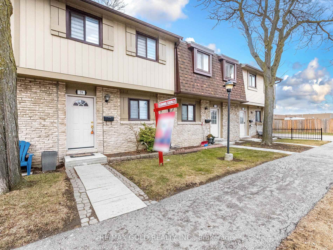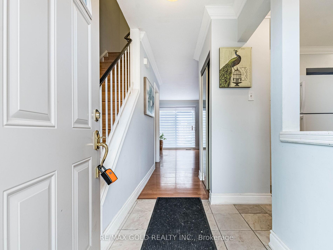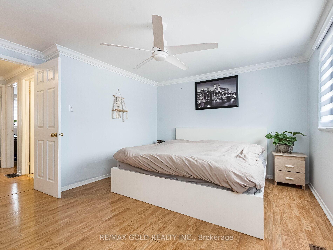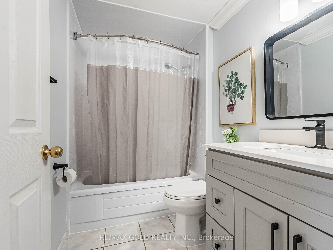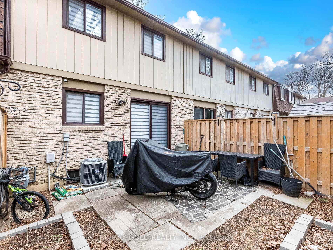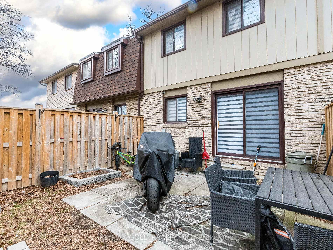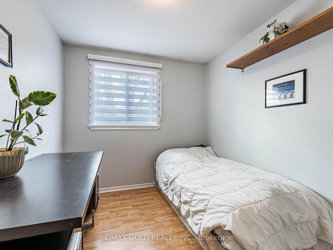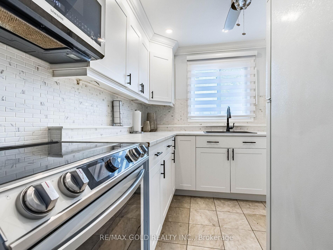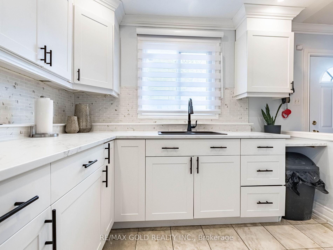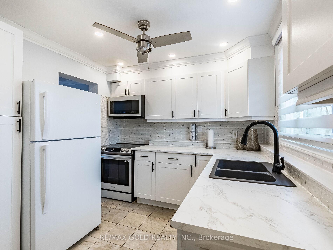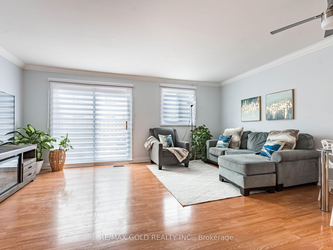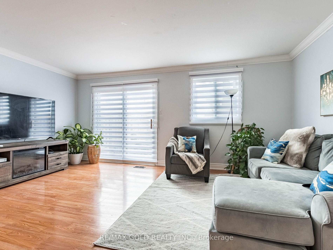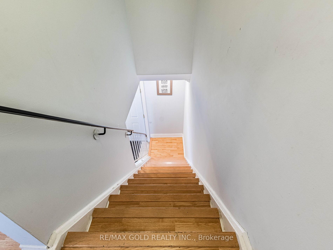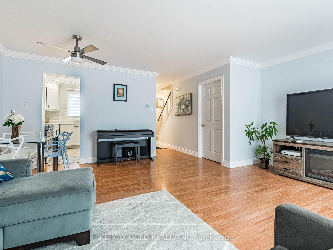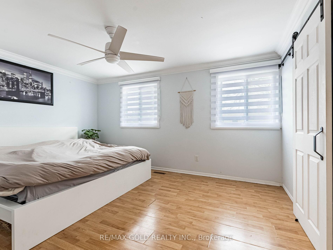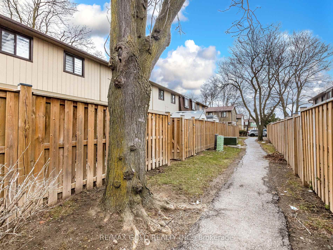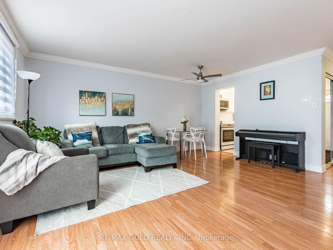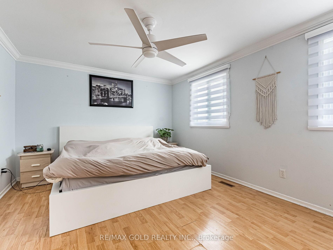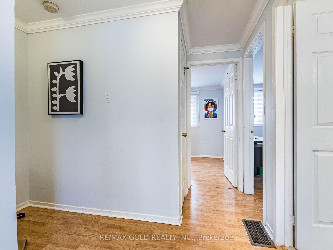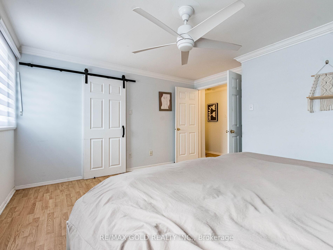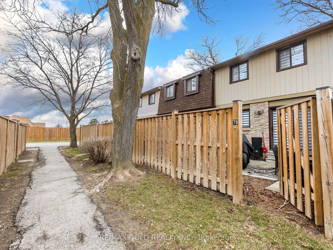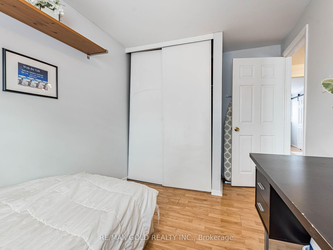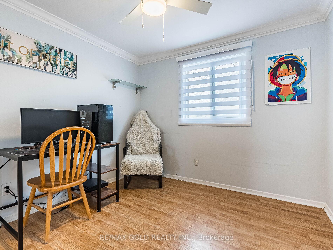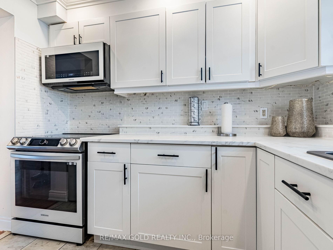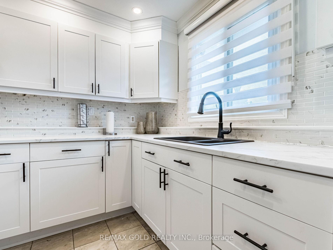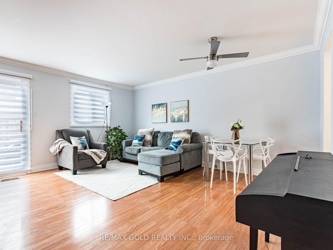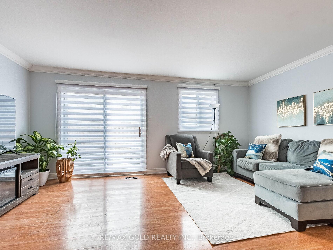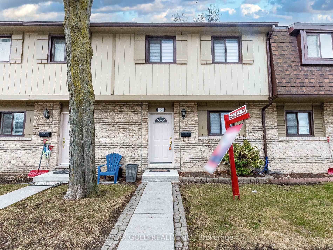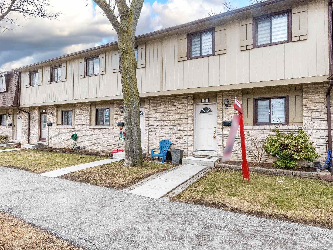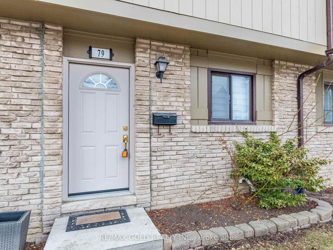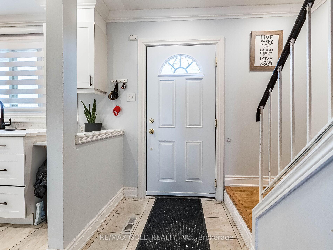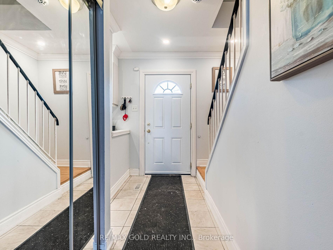$579,999
Available - For Sale
Listing ID: W12042835
105 Hansen Road North , Brampton, L6V 3C9, Peel
| Welcome to 105 Hansen Rd #79, Brampton!Step into this stunning, open-concept home located in one of Bramptons most desirable neighborhoods. Fully renovated in 2022, this home features modern upgrades throughout including brand new flooring, an updated kitchen, and fully renovated bathrooms (2022).Offering 3 spacious bedrooms, 2 full bathrooms, and a finished basement, this move-in-ready property is ideal for first-time homebuyers or savvy investors.Enjoy carpet-free living with sleek flooring. The bright and airy layout includes a generous dining area seamlessly connected to the family room perfect for entertaining guests. Sunlight pours through large windows, creating a warm and inviting atmosphere.Step outside to a beautiful backyard oasis with a cozy sitting area the perfect retreat for summer evenings.Your maintenance fees cover water, cable, and internet, making everyday life that much easier. Located in a friendly community with quick access to Highway 410 and just minutes away from restaurants, grocery stores, schools, and all essential amenities. |
| Price | $579,999 |
| Taxes: | $2756.00 |
| Occupancy: | Owner |
| Address: | 105 Hansen Road North , Brampton, L6V 3C9, Peel |
| Postal Code: | L6V 3C9 |
| Province/State: | Peel |
| Directions/Cross Streets: | Vodden St and Kennedy Rd |
| Level/Floor | Room | Length(ft) | Width(ft) | Descriptions | |
| Room 1 | Main | Family Ro | 16.66 | 14.63 | Laminate, Overlooks Backyard |
| Room 2 | Main | Dining Ro | 16.66 | 14.63 | Laminate, Combined w/Family |
| Room 3 | Main | Kitchen | 9.91 | 9.41 | Marble Floor |
| Room 4 | Second | Primary B | 14.24 | 12.79 | Laminate, Closet |
| Room 5 | Second | Bedroom 2 | 9.38 | 9.18 | Laminate, Closet |
| Room 6 | Second | Bedroom 3 | 9.84 | 8.53 | Laminate, Closet |
| Washroom Type | No. of Pieces | Level |
| Washroom Type 1 | 4 | Second |
| Washroom Type 2 | 3 | Basement |
| Washroom Type 3 | 0 | |
| Washroom Type 4 | 0 | |
| Washroom Type 5 | 0 |
| Total Area: | 0.00 |
| Washrooms: | 2 |
| Heat Type: | Forced Air |
| Central Air Conditioning: | Central Air |
$
%
Years
This calculator is for demonstration purposes only. Always consult a professional
financial advisor before making personal financial decisions.
| Although the information displayed is believed to be accurate, no warranties or representations are made of any kind. |
| RE/MAX GOLD REALTY INC. |
|
|

Lynn Tribbling
Sales Representative
Dir:
416-252-2221
Bus:
416-383-9525
| Book Showing | Email a Friend |
Jump To:
At a Glance:
| Type: | Com - Condo Townhouse |
| Area: | Peel |
| Municipality: | Brampton |
| Neighbourhood: | Madoc |
| Style: | 2-Storey |
| Tax: | $2,756 |
| Maintenance Fee: | $521.97 |
| Beds: | 3+1 |
| Baths: | 2 |
| Fireplace: | N |
Locatin Map:
Payment Calculator:

