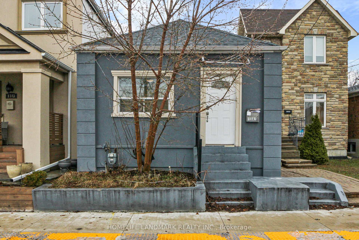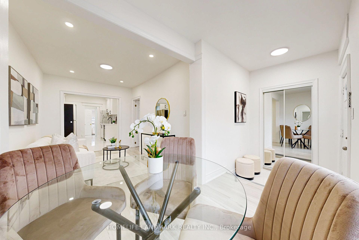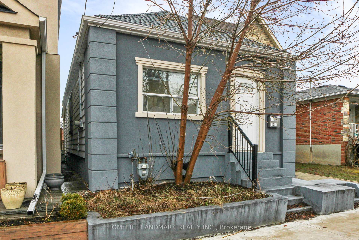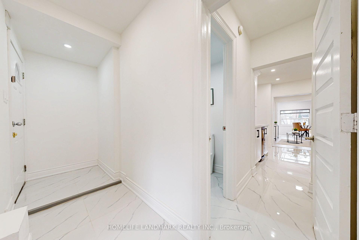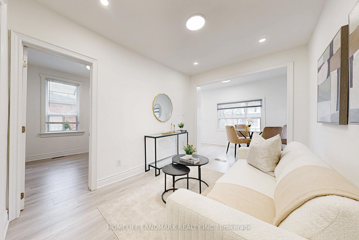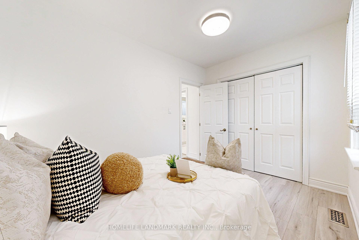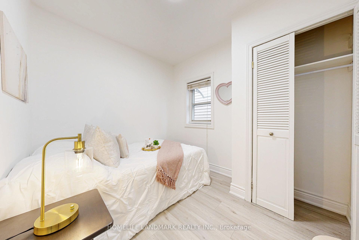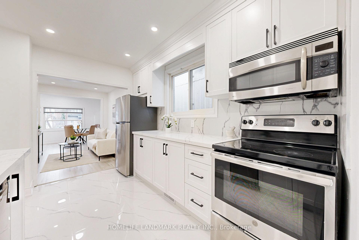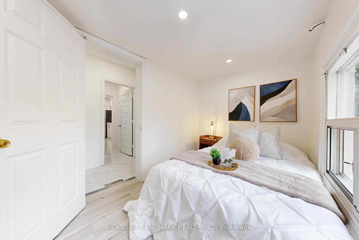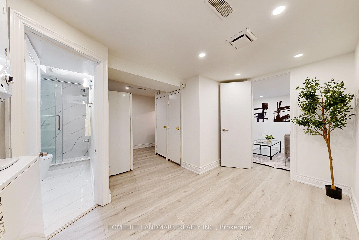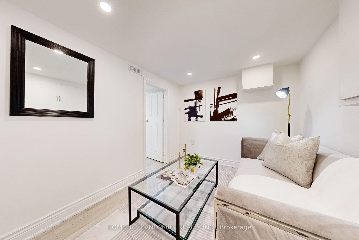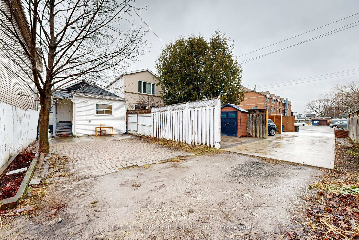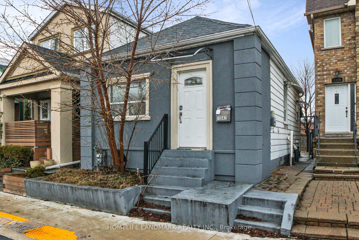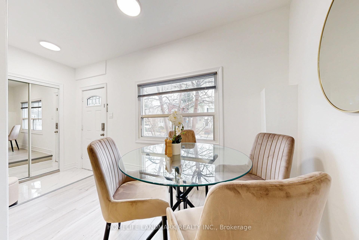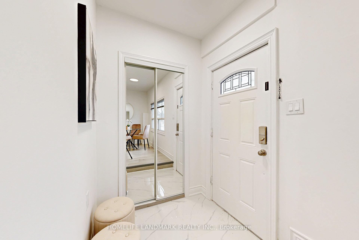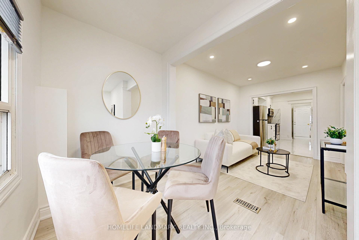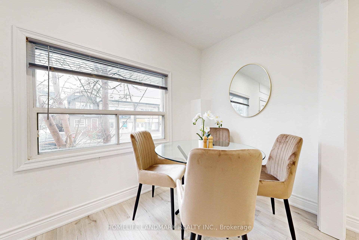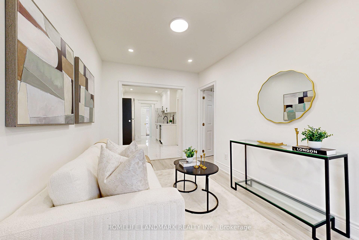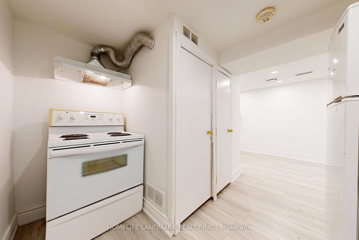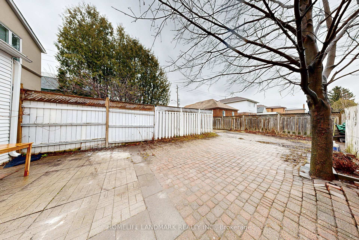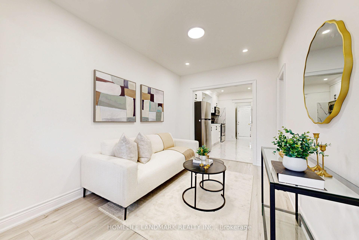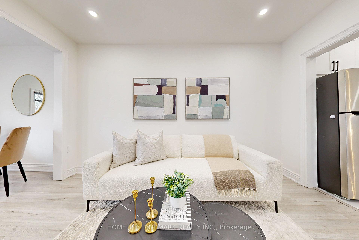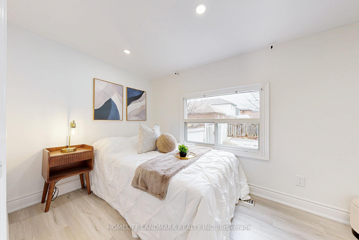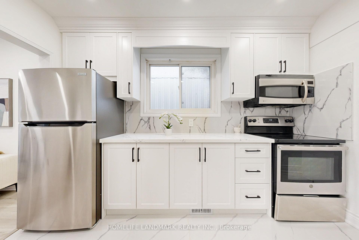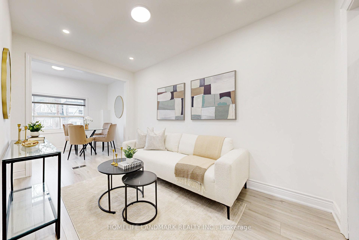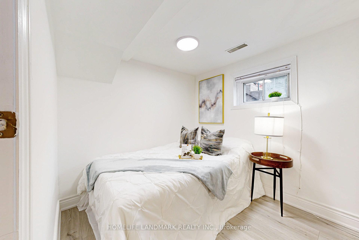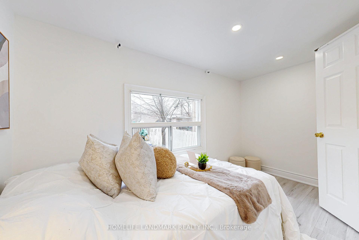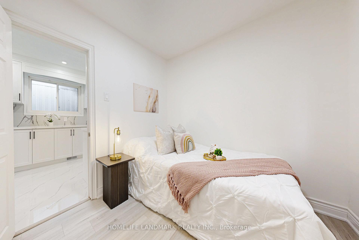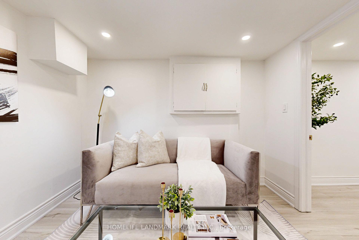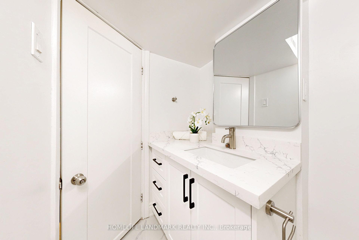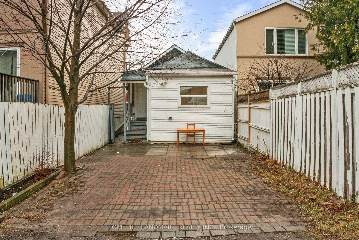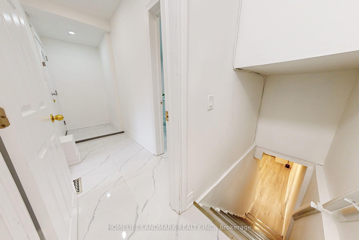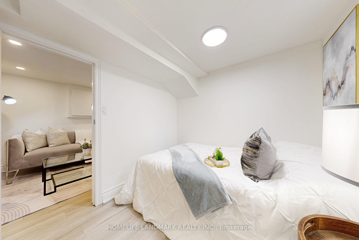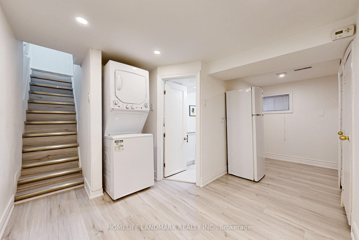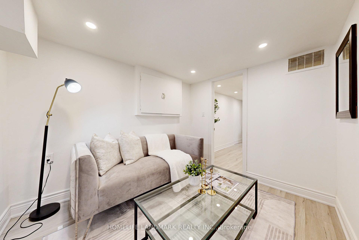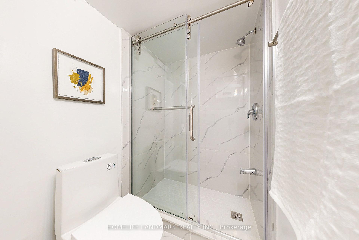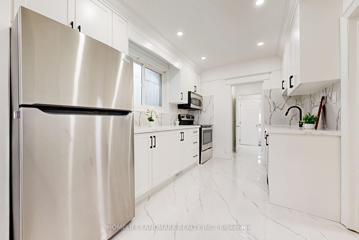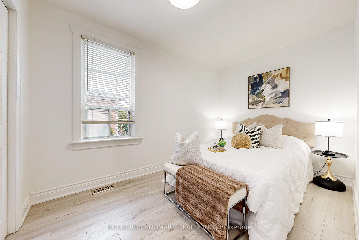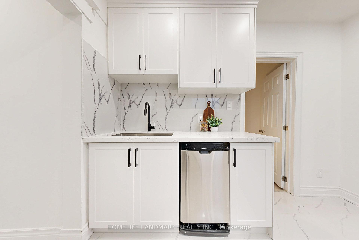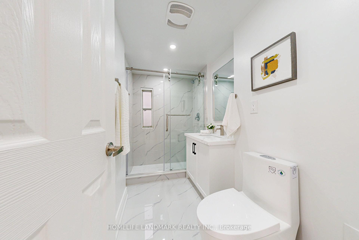$799,000
Available - For Sale
Listing ID: E12079767
1341 Woodbine Aven , Toronto, M4C 4G3, Toronto
| Absolutely move-in ready! This beautifully renovated home has been upgraded from top to bottom with modern finishes throughout. Featuring 3 bedrooms, 2 washrooms, and a bright, open-concept layout thats both stylish and practical, along with a fully finished basement suite complete with its own kitchen, bathroom, and private entrance ideal for extended family, guests, or rental income.Enjoy the convenience of 2 parking spaces at the back. Located just steps to the subway, shops, and all amenities; this home offers the perfect blend of comfort, functionality, and location! |
| Price | $799,000 |
| Taxes: | $3154.00 |
| Occupancy: | Vacant |
| Address: | 1341 Woodbine Aven , Toronto, M4C 4G3, Toronto |
| Directions/Cross Streets: | S Of Cosburn |
| Rooms: | 6 |
| Rooms +: | 3 |
| Bedrooms: | 3 |
| Bedrooms +: | 1 |
| Family Room: | F |
| Basement: | Apartment, Separate Ent |
| Level/Floor | Room | Length(ft) | Width(ft) | Descriptions | |
| Room 1 | Ground | Dining Ro | 10.4 | 5.08 | Laminate |
| Room 2 | Ground | Living Ro | 12.17 | 8.43 | Laminate |
| Room 3 | Ground | Kitchen | 11.58 | 8.66 | Laminate |
| Room 4 | Ground | Primary B | 9.25 | 8.17 | Laminate |
| Room 5 | Ground | Bedroom 2 | 9.15 | 8 | Laminate |
| Room 6 | Ground | Bedroom | 9.74 | 6.66 | Laminate |
| Room 7 | Basement | Living Ro | 21.48 | 7.97 | Laminate |
| Room 8 | Basement | Kitchen | 9.68 | 8.99 | Laminate |
| Room 9 | Basement | Bedroom | 8.23 | 7.51 | Laminate |
| Washroom Type | No. of Pieces | Level |
| Washroom Type 1 | 4 | Ground |
| Washroom Type 2 | 4 | Basement |
| Washroom Type 3 | 0 | |
| Washroom Type 4 | 0 | |
| Washroom Type 5 | 0 |
| Total Area: | 0.00 |
| Property Type: | Detached |
| Style: | Bungalow |
| Exterior: | Aluminum Siding |
| Garage Type: | None |
| (Parking/)Drive: | Lane |
| Drive Parking Spaces: | 0 |
| Park #1 | |
| Parking Type: | Lane |
| Park #2 | |
| Parking Type: | Lane |
| Pool: | None |
| Other Structures: | Garden Shed |
| Approximatly Square Footage: | < 700 |
| Property Features: | Park, Public Transit |
| CAC Included: | N |
| Water Included: | N |
| Cabel TV Included: | N |
| Common Elements Included: | N |
| Heat Included: | N |
| Parking Included: | N |
| Condo Tax Included: | N |
| Building Insurance Included: | N |
| Fireplace/Stove: | N |
| Heat Type: | Forced Air |
| Central Air Conditioning: | None |
| Central Vac: | N |
| Laundry Level: | Syste |
| Ensuite Laundry: | F |
| Sewers: | Sewer |
$
%
Years
This calculator is for demonstration purposes only. Always consult a professional
financial advisor before making personal financial decisions.
| Although the information displayed is believed to be accurate, no warranties or representations are made of any kind. |
| HOMELIFE LANDMARK REALTY INC. |
|
|

Lynn Tribbling
Sales Representative
Dir:
416-252-2221
Bus:
416-383-9525
| Book Showing | Email a Friend |
Jump To:
At a Glance:
| Type: | Freehold - Detached |
| Area: | Toronto |
| Municipality: | Toronto E03 |
| Neighbourhood: | Woodbine-Lumsden |
| Style: | Bungalow |
| Tax: | $3,154 |
| Beds: | 3+1 |
| Baths: | 2 |
| Fireplace: | N |
| Pool: | None |
Locatin Map:
Payment Calculator:

