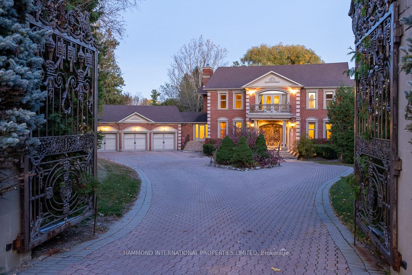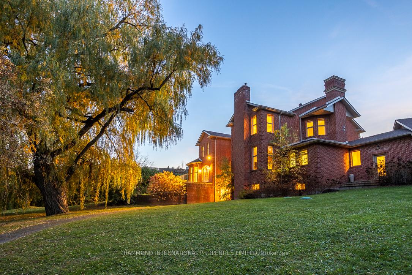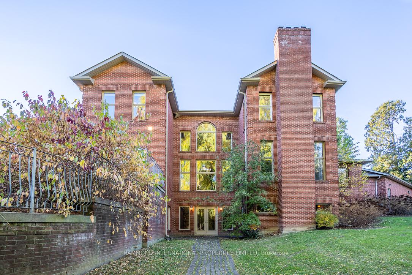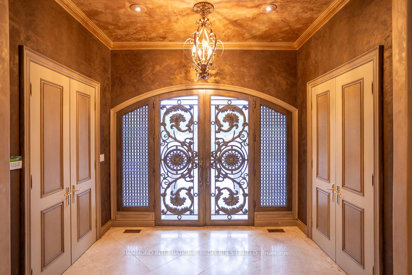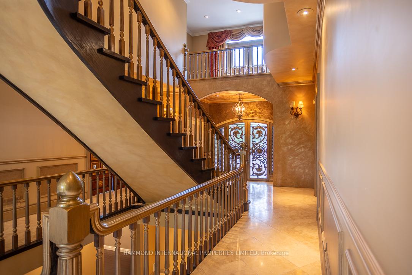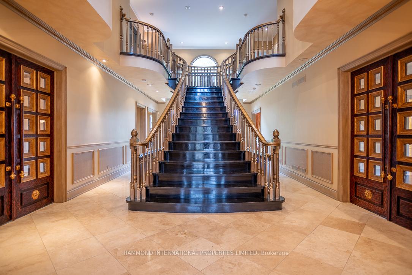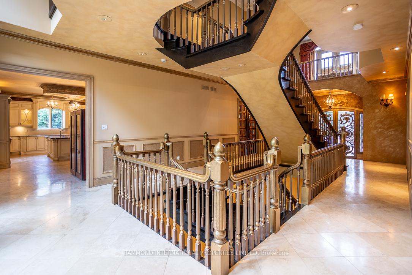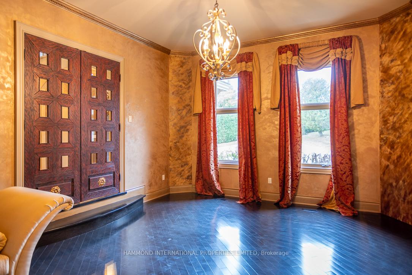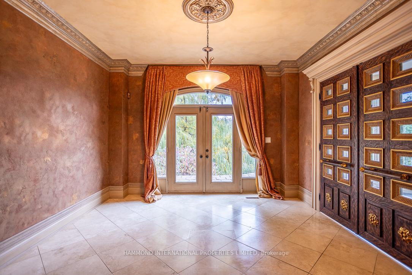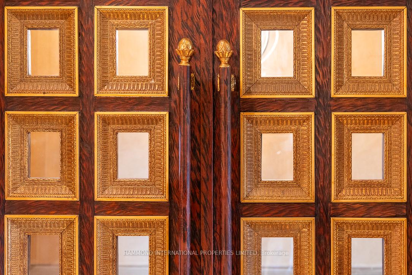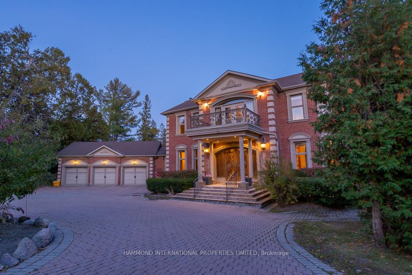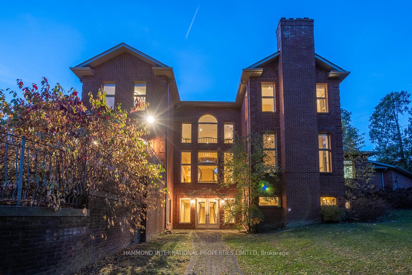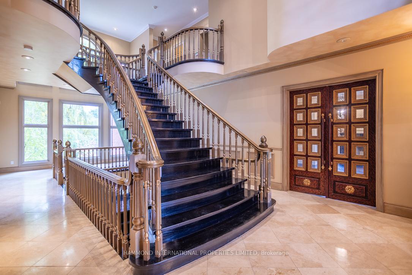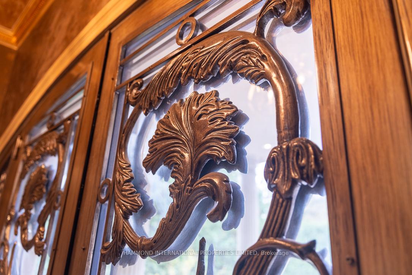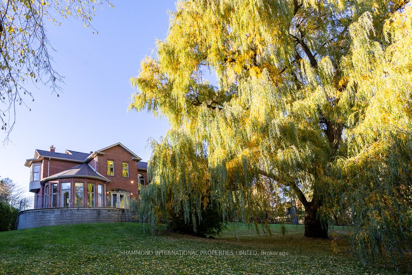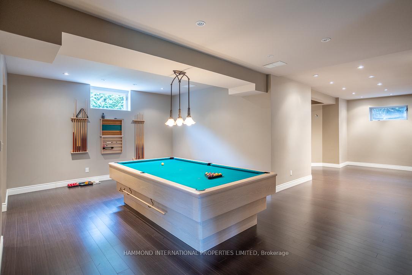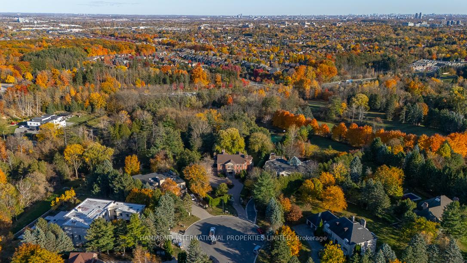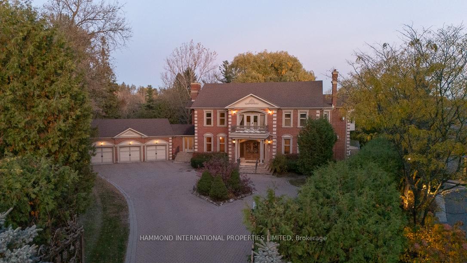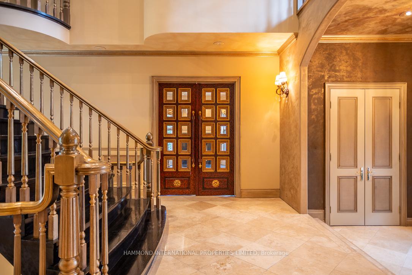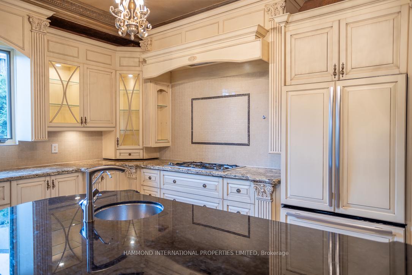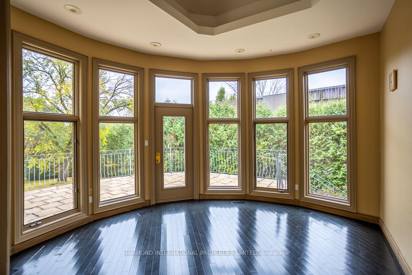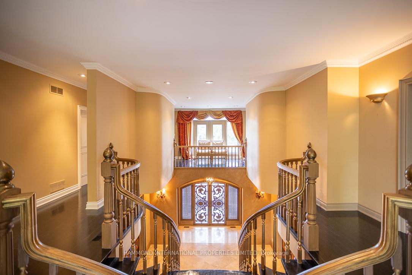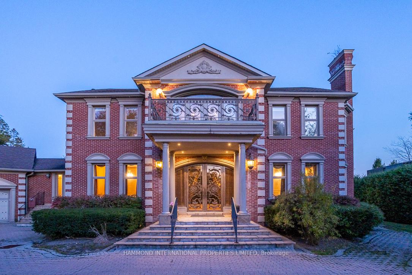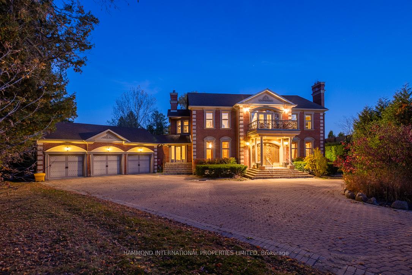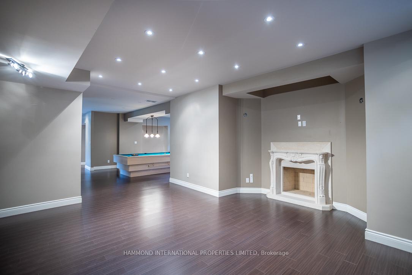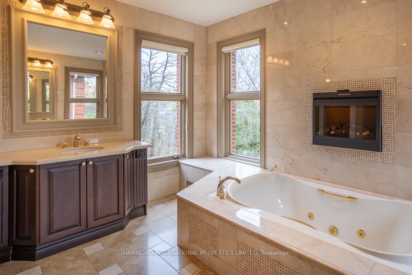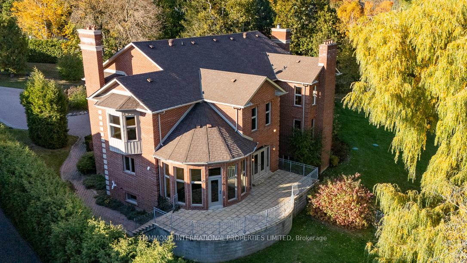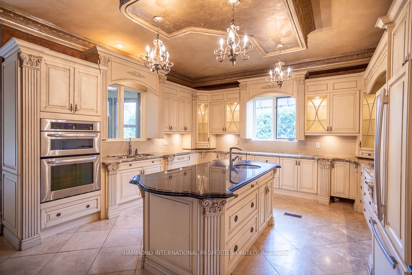$4,498,000
Available - For Sale
Listing ID: N11966790
53 Macamo Cour , Vaughan, L6A 1G1, York
| Nestled in the heart of Woodland Acres, 53 Macamo Crt sits on a very private 1.9-acre lot in a serene cul-de-sac, backing onto a pristine ravine with beautiful views. This exceptional estate offers over 10,000 sq. ft. of meticulously crafted living space with soaring 10 ft. ceilings throughout Oversized closet space and storage available. Oversized windows allowing the natural light to pour in and a large terrace off the ktichen allowing for outdoor entertaining. The expansive lower level features an oversized layout with a full walkout to the landscaped grounds, seamlessly blending indoor and outdoor living.Designed for both grand entertaining and intimate family moments, the open-concept layout is flooded with natural light, while a sprawling terrace overlooks the lush property. Every detail has been curated to perfection, including bespoke finishes by the acclaimed Art Boulle, elevating this home into a class of its own.A true private retreat where elegance meets tranquility, this estate offers unparalleled luxury in one of Woodland Acres' most prestigious settings. |
| Price | $4,498,000 |
| Taxes: | $18328.00 |
| Occupancy: | Vacant |
| Address: | 53 Macamo Cour , Vaughan, L6A 1G1, York |
| Acreage: | .50-1.99 |
| Directions/Cross Streets: | Elgin Mills and Bathurst St. |
| Rooms: | 11 |
| Rooms +: | 6 |
| Bedrooms: | 4 |
| Bedrooms +: | 1 |
| Family Room: | T |
| Basement: | Finished wit |
| Level/Floor | Room | Length(ft) | Width(ft) | Descriptions | |
| Room 1 | Main | Living Ro | 19.25 | 15.15 | Sunken Room, Crown Moulding, West View |
| Room 2 | Main | Dining Ro | 20.4 | 19.09 | Hardwood Floor, Crown Moulding, Marble Fireplace |
| Room 3 | Main | Family Ro | 18.34 | 15.15 | Hardwood Floor, Wainscoting, Fireplace |
| Room 4 | Main | Kitchen | 15.42 | 19.16 | Limestone Flooring, Centre Island, Overlooks Garden |
| Room 5 | Main | Breakfast | 20.93 | 13.58 | Limestone Flooring, East View, W/O To Balcony |
| Room 6 | Main | Sunroom | 13.84 | 13.32 | Limestone Flooring, Irregular Room, W/O To Balcony |
| Room 7 | Main | Office | 12.92 | 11.32 | Hardwood Floor, Panelled, B/I Bookcase |
| Room 8 | Second | Primary B | 39.23 | 16.4 | Combined w/Sitting, 6 Pc Ensuite, Fireplace |
| Room 9 | Second | Bedroom 2 | 18.34 | 16.99 | Hardwood Floor, Walk-In Closet(s), East View |
| Room 10 | Basement | Bedroom 5 | 15.74 | 14.83 | Laminate, Pot Lights, East View |
| Room 11 | Basement | Media Roo | 47 | 27.98 | Irregular Room, Wet Bar, Fireplace |
| Room 12 | Basement | Exercise | 32.57 | 14.83 | Laminate, Pot Lights, Fireplace |
| Washroom Type | No. of Pieces | Level |
| Washroom Type 1 | 2 | Main |
| Washroom Type 2 | 6 | Second |
| Washroom Type 3 | 4 | Second |
| Washroom Type 4 | 3 | Second |
| Washroom Type 5 | 2 | Basement |
| Total Area: | 0.00 |
| Property Type: | Detached |
| Style: | 2-Storey |
| Exterior: | Brick |
| Garage Type: | Attached |
| (Parking/)Drive: | Private |
| Drive Parking Spaces: | 10 |
| Park #1 | |
| Parking Type: | Private |
| Park #2 | |
| Parking Type: | Private |
| Pool: | None |
| Approximatly Square Footage: | 5000 + |
| Property Features: | School, Park |
| CAC Included: | N |
| Water Included: | N |
| Cabel TV Included: | N |
| Common Elements Included: | N |
| Heat Included: | N |
| Parking Included: | N |
| Condo Tax Included: | N |
| Building Insurance Included: | N |
| Fireplace/Stove: | Y |
| Heat Type: | Forced Air |
| Central Air Conditioning: | Central Air |
| Central Vac: | Y |
| Laundry Level: | Syste |
| Ensuite Laundry: | F |
| Elevator Lift: | False |
| Sewers: | Septic |
$
%
Years
This calculator is for demonstration purposes only. Always consult a professional
financial advisor before making personal financial decisions.
| Although the information displayed is believed to be accurate, no warranties or representations are made of any kind. |
| HAMMOND INTERNATIONAL PROPERTIES LIMITED |
|
|

Lynn Tribbling
Sales Representative
Dir:
416-252-2221
Bus:
416-383-9525
| Virtual Tour | Book Showing | Email a Friend |
Jump To:
At a Glance:
| Type: | Freehold - Detached |
| Area: | York |
| Municipality: | Vaughan |
| Neighbourhood: | Rural Vaughan |
| Style: | 2-Storey |
| Tax: | $18,328 |
| Beds: | 4+1 |
| Baths: | 6 |
| Fireplace: | Y |
| Pool: | None |
Locatin Map:
Payment Calculator:

