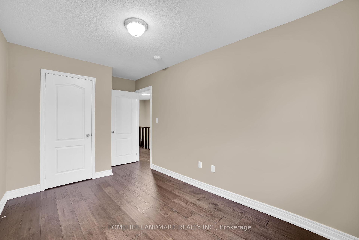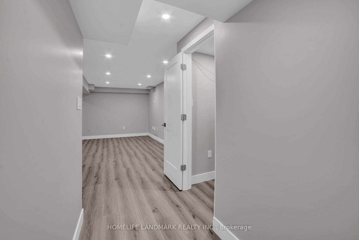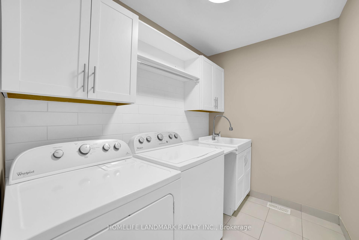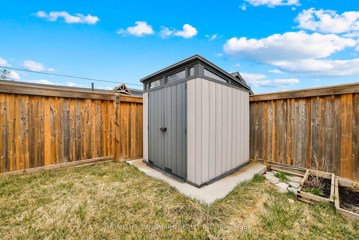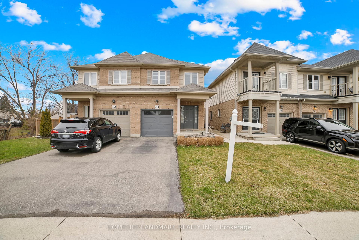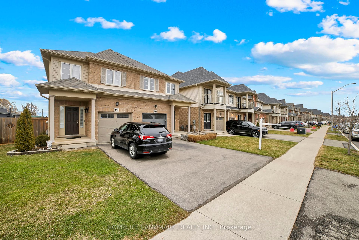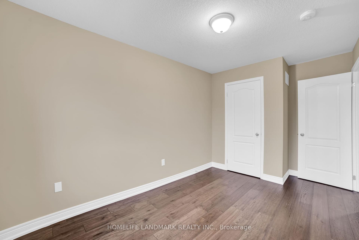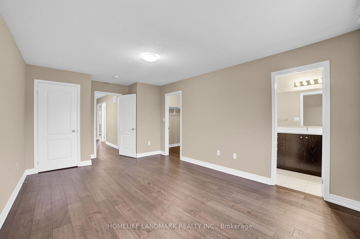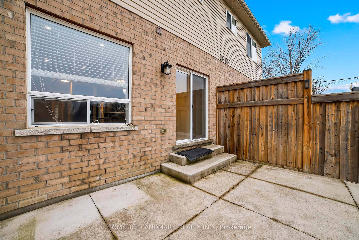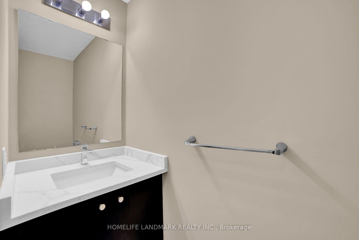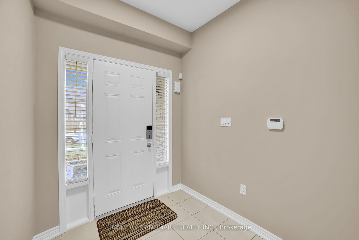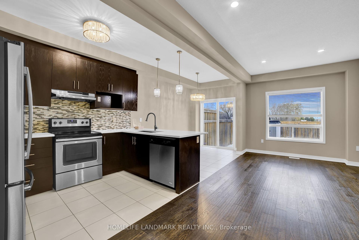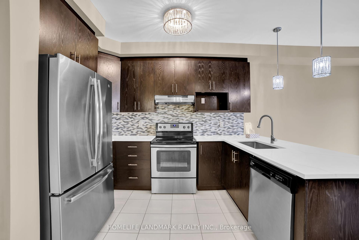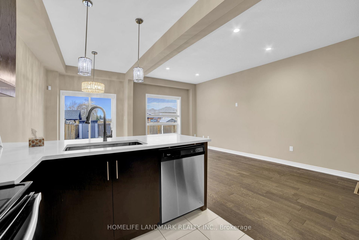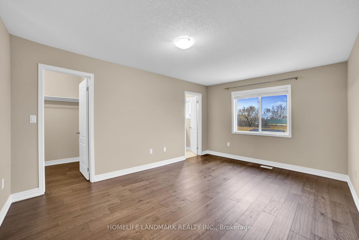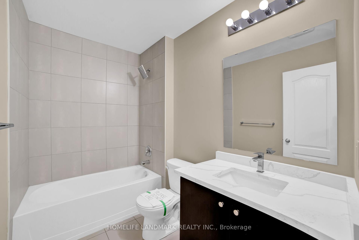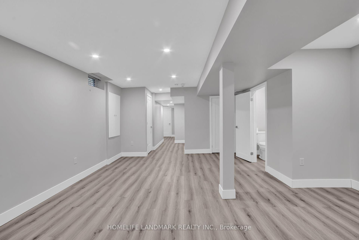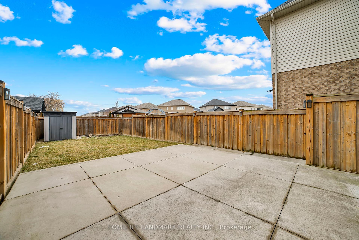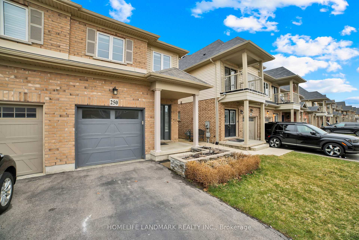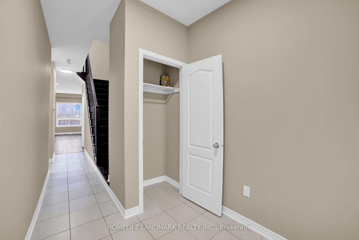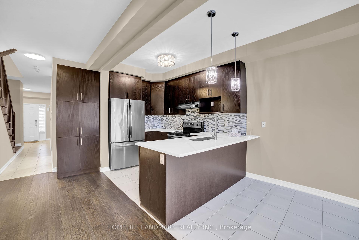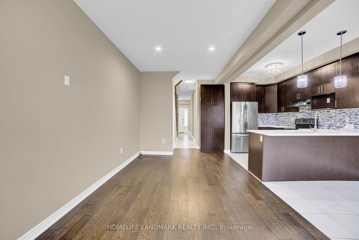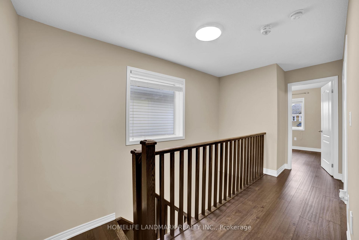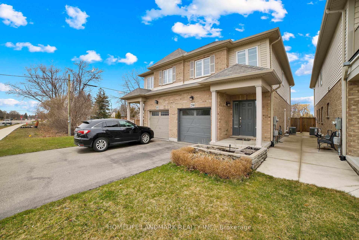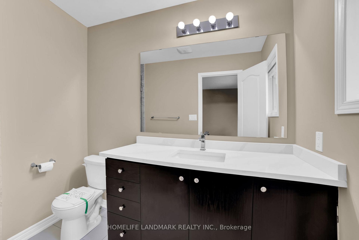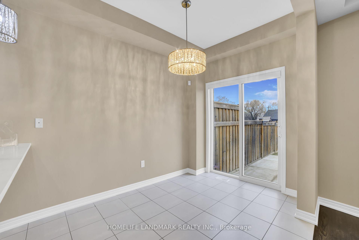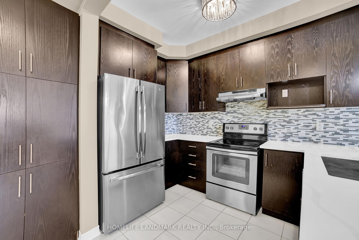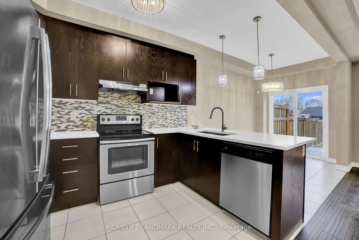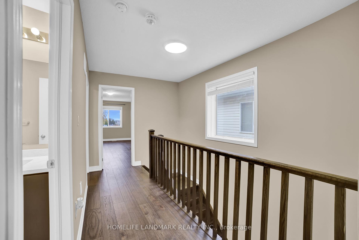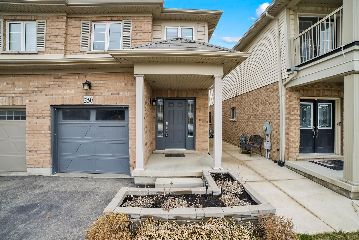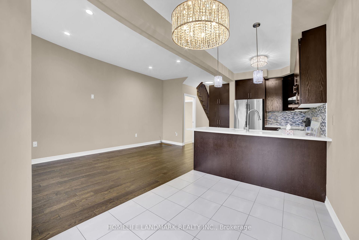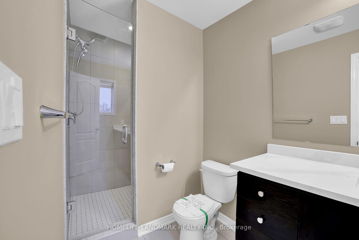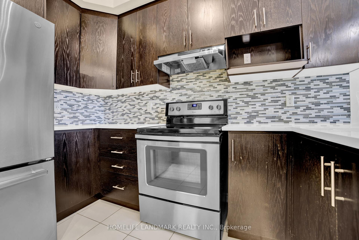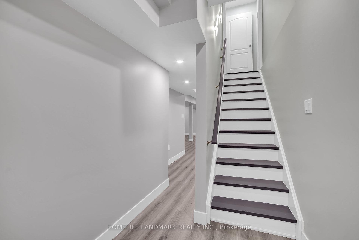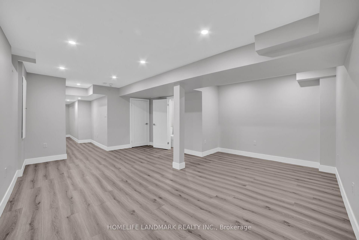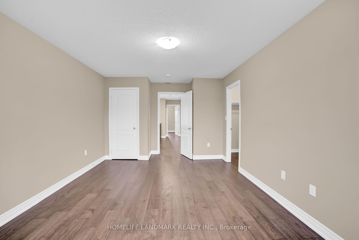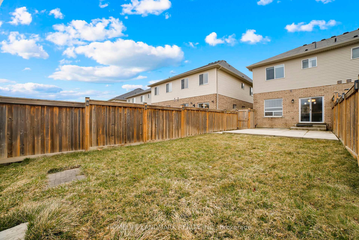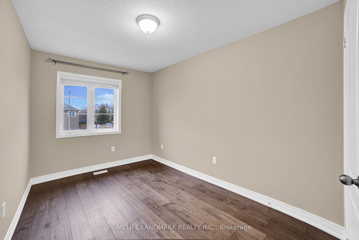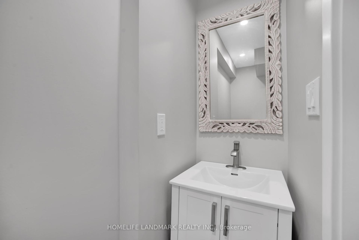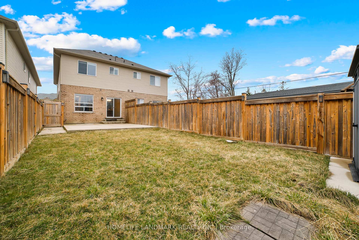$699,000
Available - For Sale
Listing ID: X12079748
250 Lormont Boul West , Hamilton, L8J 0J9, Hamilton
| Beautifully upgraded semi-detached home for Unforgettable Living! Discover an Exquisite Treasure in Hamilton's Most Sought-After Neighborhood. 2000+ sqft of living space. 2016 Built on an extra deep lot (127 ft). A professionally finished basement and a separate side entrance to the basement. Close to shopping, transport & excellent rated public and catholic schools are within 1 km. This beautiful property offers comfort, style, and convenience with plenty of natural light, a spacious yard and overall Harwood flooring. This Remarkable open layout seamlessly connects the living, dining, and kitchen areas. An upper-level laundry room adds modern convenience. Enjoy the convenience of direct garage access and be captivated by the upgraded kitchen which features stainless steel appliances and extended upper cabinets. A private extensive backyard for gatherings and enjoyment No. Don't let this extraordinary opportunity slip through your fingers. |
| Price | $699,000 |
| Taxes: | $4541.10 |
| Assessment Year: | 2024 |
| Occupancy: | Vacant |
| Address: | 250 Lormont Boul West , Hamilton, L8J 0J9, Hamilton |
| Acreage: | < .50 |
| Directions/Cross Streets: | Lormont Blvd & Chaumont |
| Rooms: | 6 |
| Rooms +: | 1 |
| Bedrooms: | 3 |
| Bedrooms +: | 1 |
| Family Room: | T |
| Basement: | Finished |
| Washroom Type | No. of Pieces | Level |
| Washroom Type 1 | 3 | Second |
| Washroom Type 2 | 3 | Second |
| Washroom Type 3 | 2 | Ground |
| Washroom Type 4 | 2 | Basement |
| Washroom Type 5 | 0 |
| Total Area: | 0.00 |
| Approximatly Age: | 6-15 |
| Property Type: | Semi-Detached |
| Style: | 2-Storey |
| Exterior: | Brick Front |
| Garage Type: | Attached |
| (Parking/)Drive: | Available |
| Drive Parking Spaces: | 1 |
| Park #1 | |
| Parking Type: | Available |
| Park #2 | |
| Parking Type: | Available |
| Pool: | None |
| Approximatly Age: | 6-15 |
| Approximatly Square Footage: | 1500-2000 |
| CAC Included: | N |
| Water Included: | N |
| Cabel TV Included: | N |
| Common Elements Included: | N |
| Heat Included: | N |
| Parking Included: | N |
| Condo Tax Included: | N |
| Building Insurance Included: | N |
| Fireplace/Stove: | Y |
| Heat Type: | Forced Air |
| Central Air Conditioning: | Central Air |
| Central Vac: | N |
| Laundry Level: | Syste |
| Ensuite Laundry: | F |
| Elevator Lift: | False |
| Sewers: | Sewer |
| Utilities-Hydro: | Y |
$
%
Years
This calculator is for demonstration purposes only. Always consult a professional
financial advisor before making personal financial decisions.
| Although the information displayed is believed to be accurate, no warranties or representations are made of any kind. |
| HOMELIFE LANDMARK REALTY INC. |
|
|

Lynn Tribbling
Sales Representative
Dir:
416-252-2221
Bus:
416-383-9525
| Book Showing | Email a Friend |
Jump To:
At a Glance:
| Type: | Freehold - Semi-Detached |
| Area: | Hamilton |
| Municipality: | Hamilton |
| Neighbourhood: | Stoney Creek Mountain |
| Style: | 2-Storey |
| Approximate Age: | 6-15 |
| Tax: | $4,541.1 |
| Beds: | 3+1 |
| Baths: | 4 |
| Fireplace: | Y |
| Pool: | None |
Locatin Map:
Payment Calculator:

