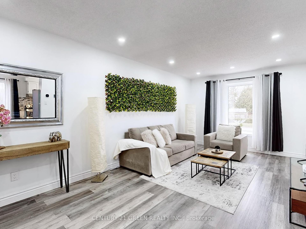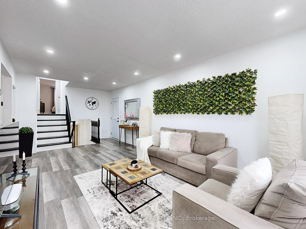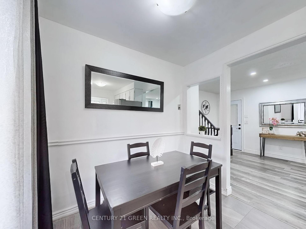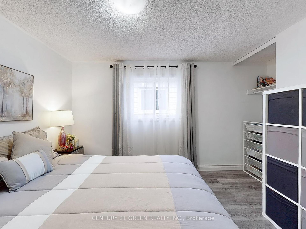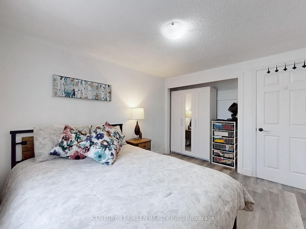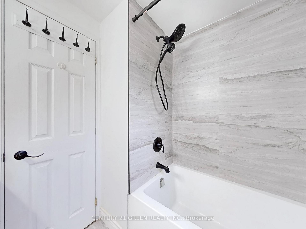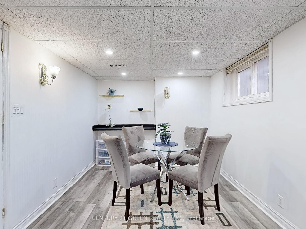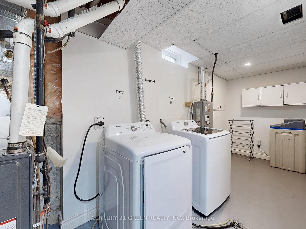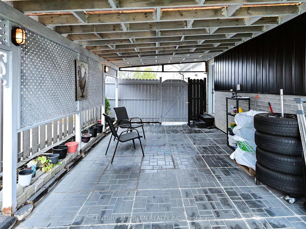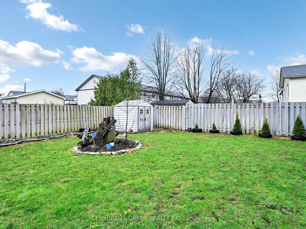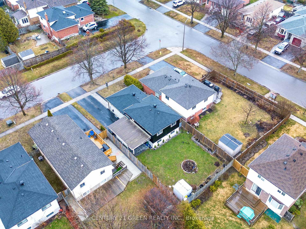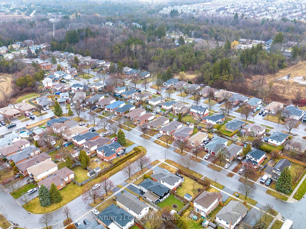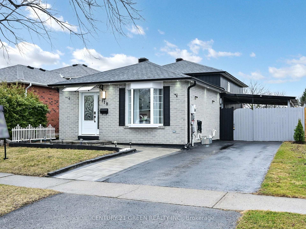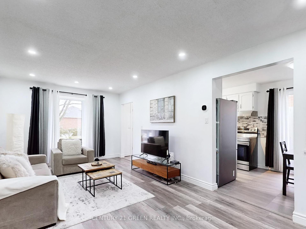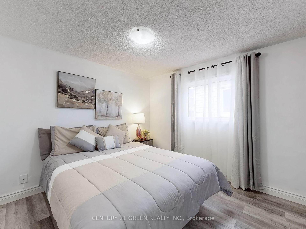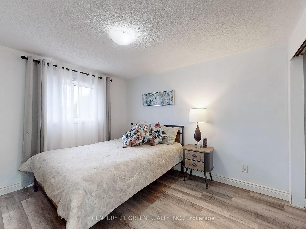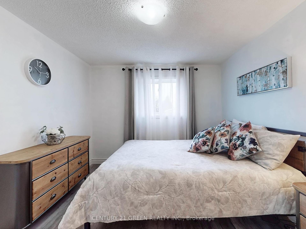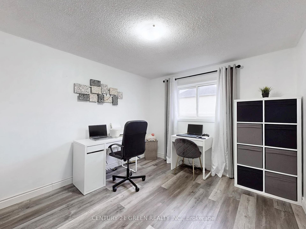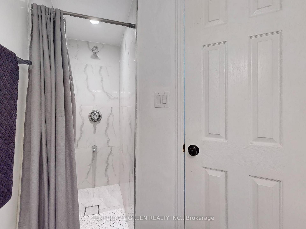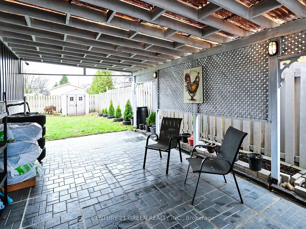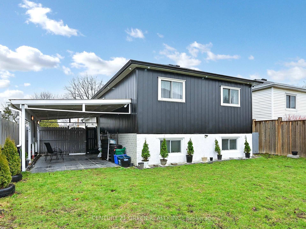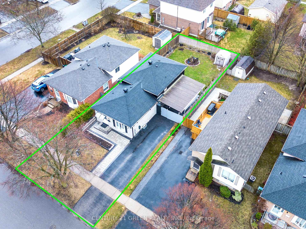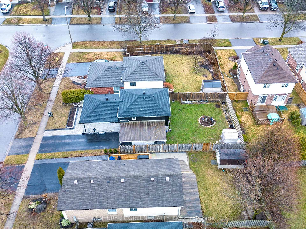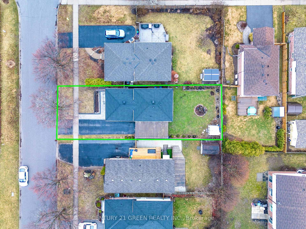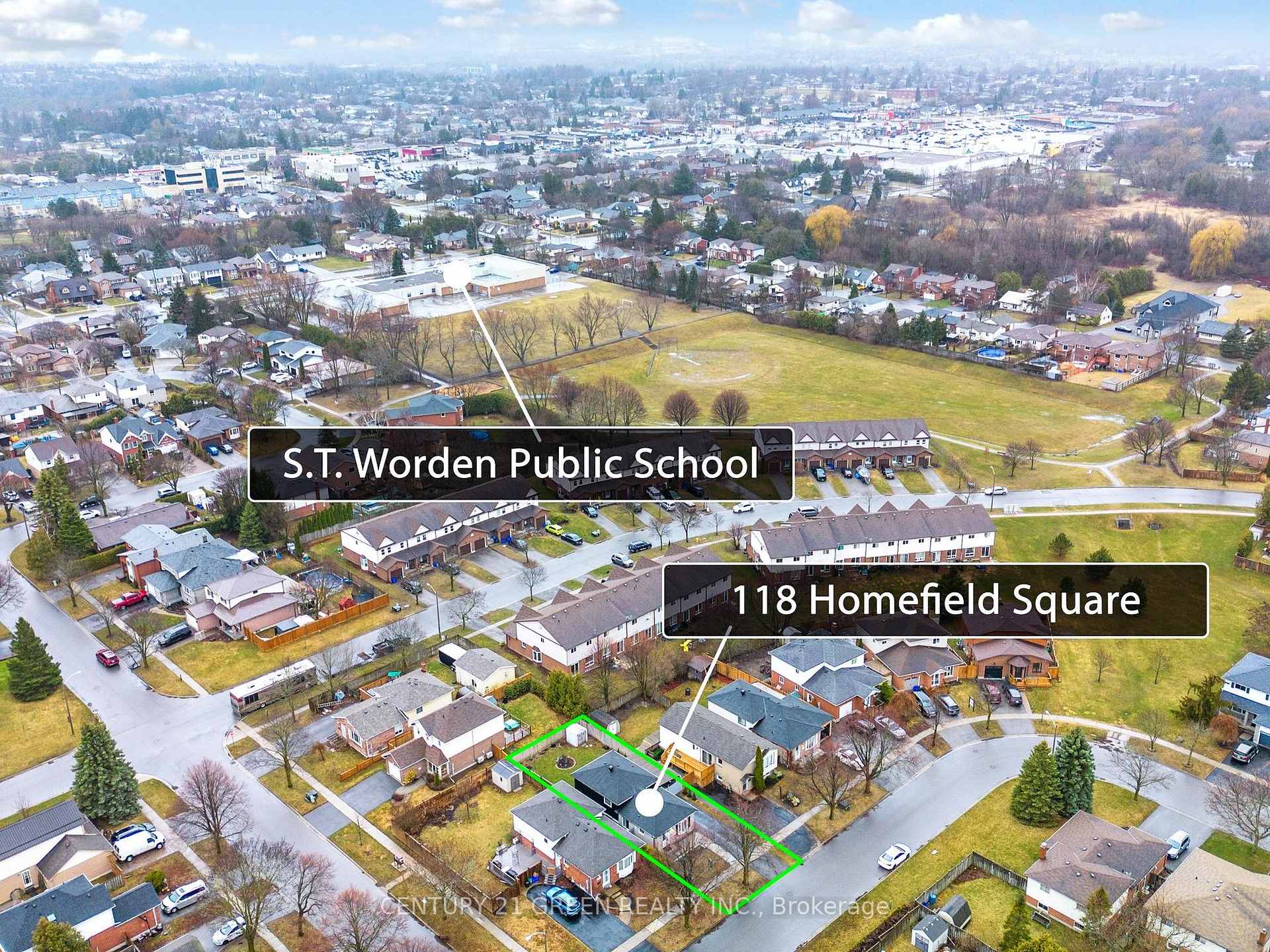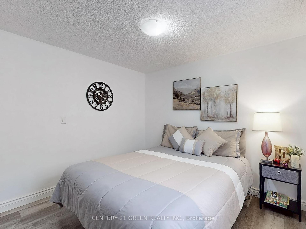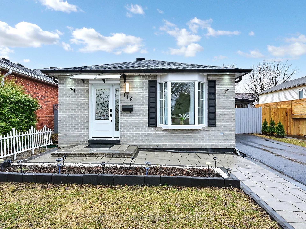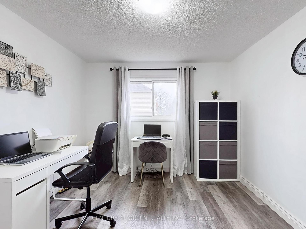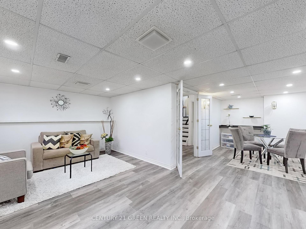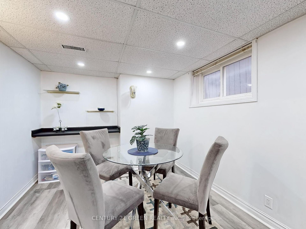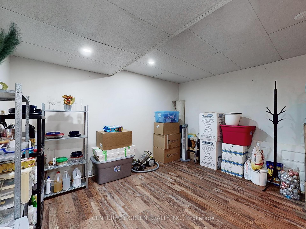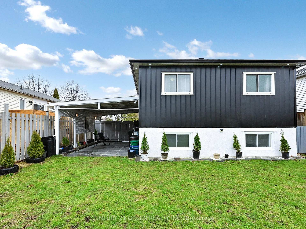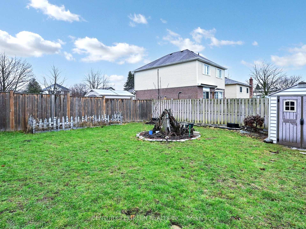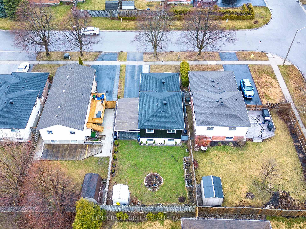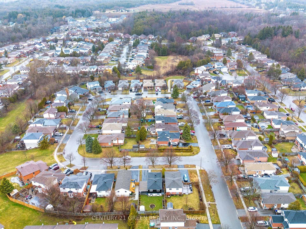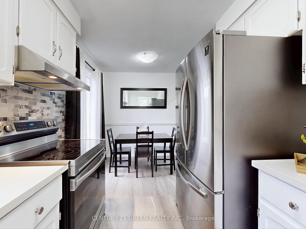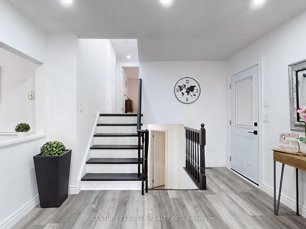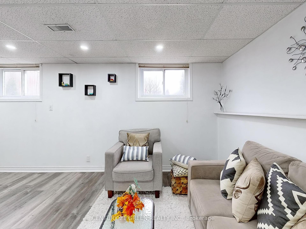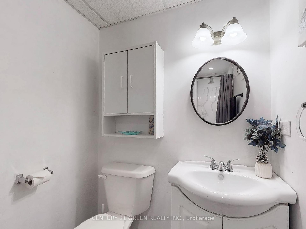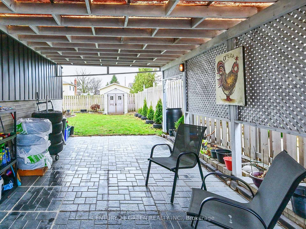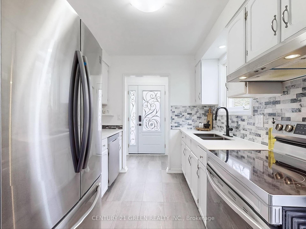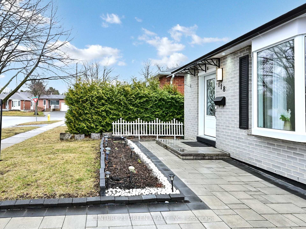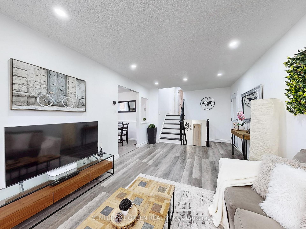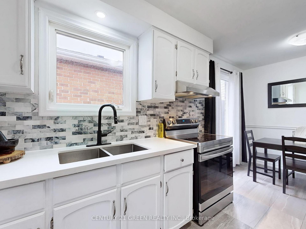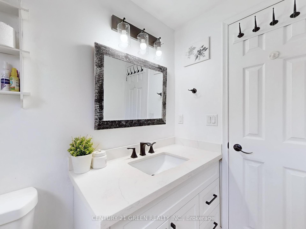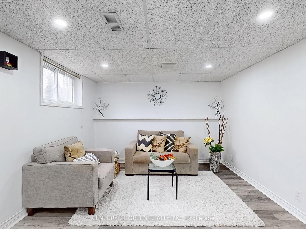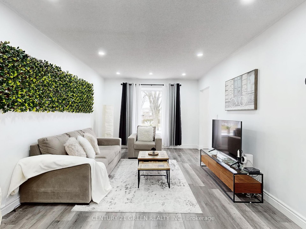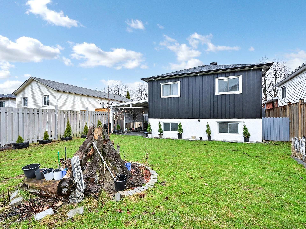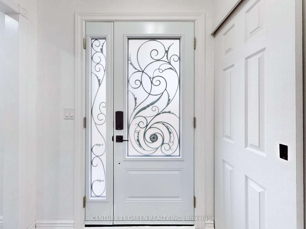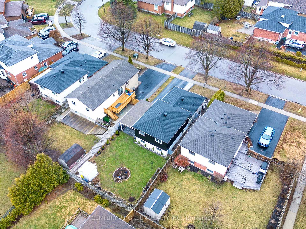$849,900
Available - For Sale
Listing ID: E12079638
118 Homefield Squa , Clarington, L1E 1K9, Durham
| Bright sun filed spacious detached home in demand neighbourhood. This newly renovated 3+1 Bedroom / 3 Level Backsplit is well maintained and lots of upgrades. S/S Appliance (2021) . Roof (2023) & Attic installation (2023), Furnace and Air Condition (2014) & New humidifier (2021) , Washer and Dryer (2022), Vinyl floors (2021), Kitchen counter, stove hood and backsplash (2021), Kitchen floor (2022), Laundry room upgrades (2022), Washroom upgrades (2022), Exterior 2 doors, outdoor pot lights and inside plug points (2022), New paint (2022), New hot water tank (2022), New roof with 15 years labour and 30 years Material warranty (2023), Aluminum Siding and Gutters (2023), Interlocking (2023). 3 good size upper level bed rooms with large windows and pot lights. Sun filed main floor with pot lights and large bay window. Beautiful kitchen with breakfast area with lots of upgrades. Bright lower level offers large rec room (May use as dining area) and family room with pot lights and above ground windows. A friendly neighborhood with lots of mature trees and walking distance to schools, parks and other amenities. Beautiful land scape with interlocking and well maintained grass with fenced yard. New roof with 2 tower vents, gutters and many more. |
| Price | $849,900 |
| Taxes: | $3976.85 |
| Occupancy: | Owner |
| Address: | 118 Homefield Squa , Clarington, L1E 1K9, Durham |
| Directions/Cross Streets: | Centerfield / Nash |
| Rooms: | 9 |
| Rooms +: | 2 |
| Bedrooms: | 3 |
| Bedrooms +: | 1 |
| Family Room: | T |
| Basement: | Finished |
| Level/Floor | Room | Length(ft) | Width(ft) | Descriptions | |
| Room 1 | Main | Living Ro | 20.17 | 10.99 | Vinyl Floor, Pot Lights, Combined w/Dining |
| Room 2 | Main | Dining Ro | 20.17 | 10.99 | Vinyl Floor, Pot Lights, Combined w/Living |
| Room 3 | Main | Kitchen | 8.99 | 8.27 | Tile Floor, Quartz Counter, Stainless Steel Appl |
| Room 4 | Main | Breakfast | 8.27 | 6.99 | Tile Floor, Open Concept, Window |
| Room 5 | Upper | Primary B | 11.48 | 9.09 | Vinyl Floor, Pot Lights, Window |
| Room 6 | Upper | Bedroom 2 | 10.99 | 9.87 | Vinyl Floor, Pot Lights, Window |
| Room 7 | Upper | Bedroom 3 | 11.28 | 9.87 | Vinyl Floor, Pot Lights, Window |
| Room 8 | Lower | Recreatio | 13.68 | 8.99 | Vinyl Floor, Pot Lights, Above Grade Window |
| Room 9 | Lower | Family Ro | 18.89 | 10.69 | Vinyl Floor, Pot Lights, Above Grade Window |
| Room 10 | Basement | Bedroom 4 | 13.97 | 12.69 | Vinyl Floor, Pot Lights, Closet |
| Room 11 | Basement | Laundry | 12.99 | 5.77 | Concrete Floor, Pot Lights, Window |
| Washroom Type | No. of Pieces | Level |
| Washroom Type 1 | 4 | Upper |
| Washroom Type 2 | 3 | Lower |
| Washroom Type 3 | 0 | |
| Washroom Type 4 | 0 | |
| Washroom Type 5 | 0 |
| Total Area: | 0.00 |
| Property Type: | Detached |
| Style: | Backsplit 3 |
| Exterior: | Brick, Aluminum Siding |
| Garage Type: | Carport |
| (Parking/)Drive: | Private |
| Drive Parking Spaces: | 4 |
| Park #1 | |
| Parking Type: | Private |
| Park #2 | |
| Parking Type: | Private |
| Pool: | None |
| Approximatly Square Footage: | 1500-2000 |
| Property Features: | Fenced Yard, Park |
| CAC Included: | N |
| Water Included: | N |
| Cabel TV Included: | N |
| Common Elements Included: | N |
| Heat Included: | N |
| Parking Included: | N |
| Condo Tax Included: | N |
| Building Insurance Included: | N |
| Fireplace/Stove: | N |
| Heat Type: | Forced Air |
| Central Air Conditioning: | Central Air |
| Central Vac: | N |
| Laundry Level: | Syste |
| Ensuite Laundry: | F |
| Elevator Lift: | False |
| Sewers: | Sewer |
$
%
Years
This calculator is for demonstration purposes only. Always consult a professional
financial advisor before making personal financial decisions.
| Although the information displayed is believed to be accurate, no warranties or representations are made of any kind. |
| CENTURY 21 GREEN REALTY INC. |
|
|

Lynn Tribbling
Sales Representative
Dir:
416-252-2221
Bus:
416-383-9525
| Virtual Tour | Book Showing | Email a Friend |
Jump To:
At a Glance:
| Type: | Freehold - Detached |
| Area: | Durham |
| Municipality: | Clarington |
| Neighbourhood: | Courtice |
| Style: | Backsplit 3 |
| Tax: | $3,976.85 |
| Beds: | 3+1 |
| Baths: | 2 |
| Fireplace: | N |
| Pool: | None |
Locatin Map:
Payment Calculator:

