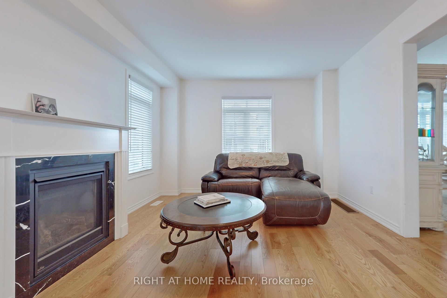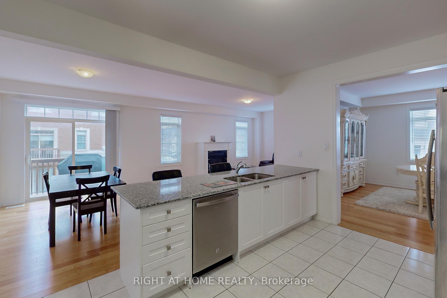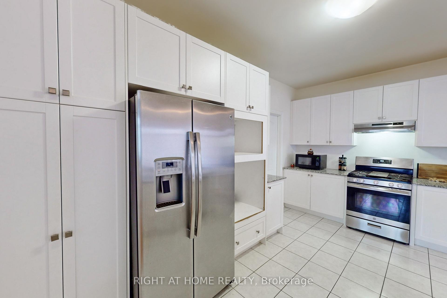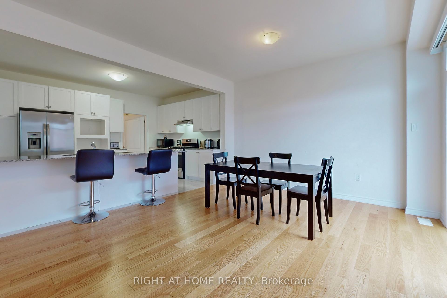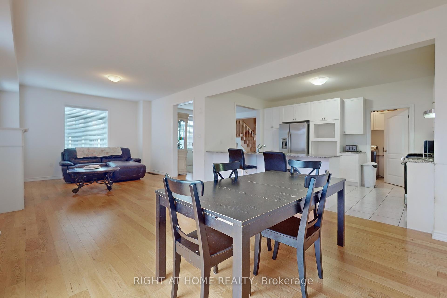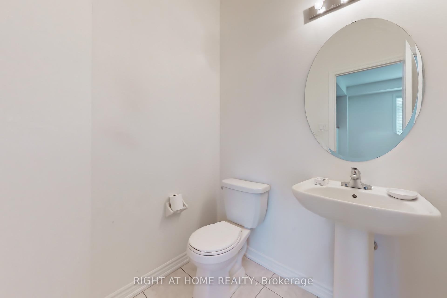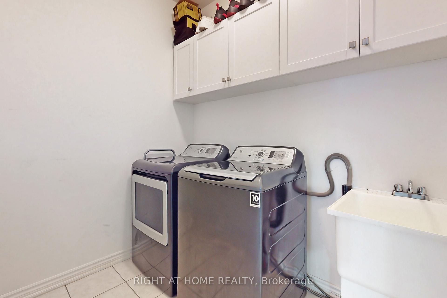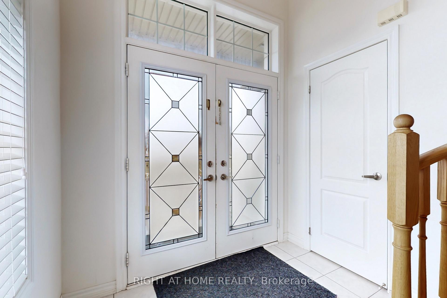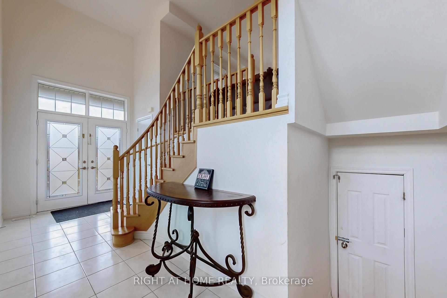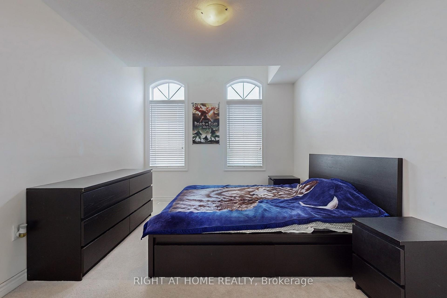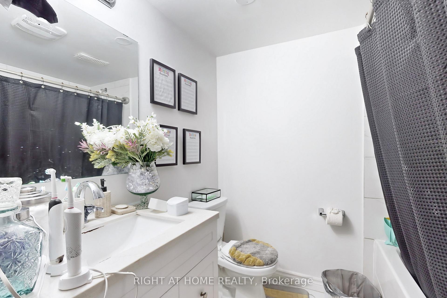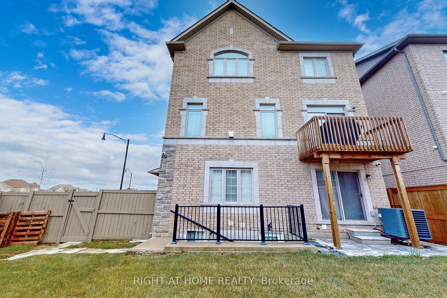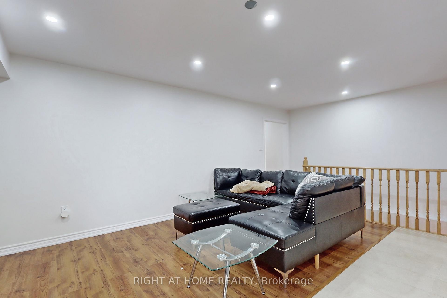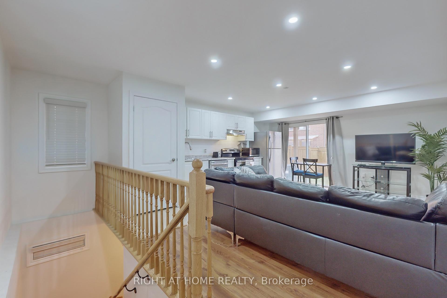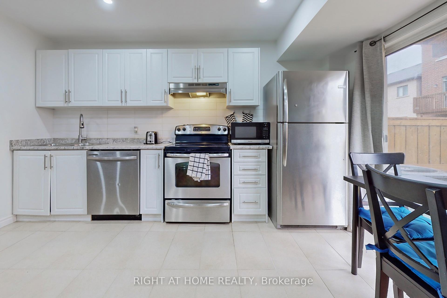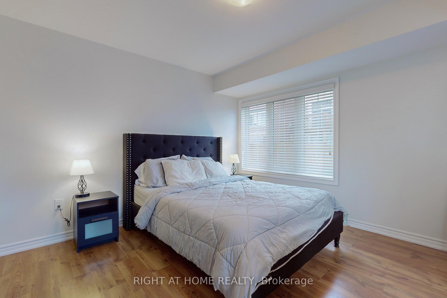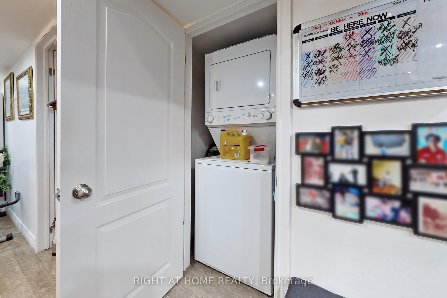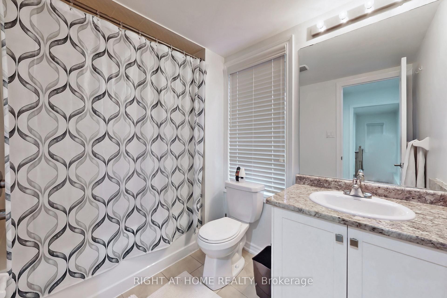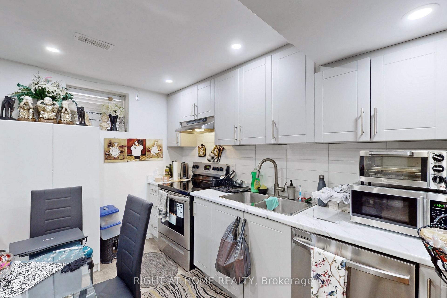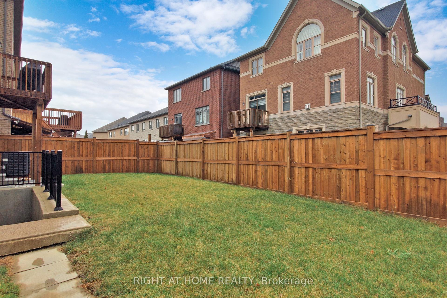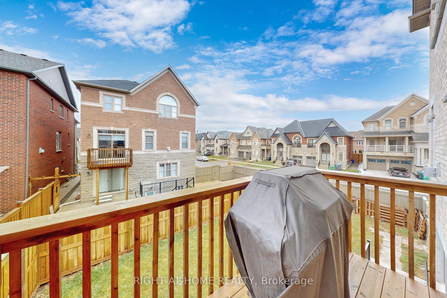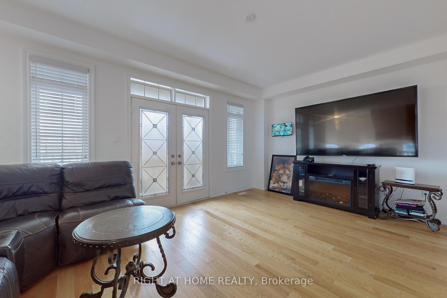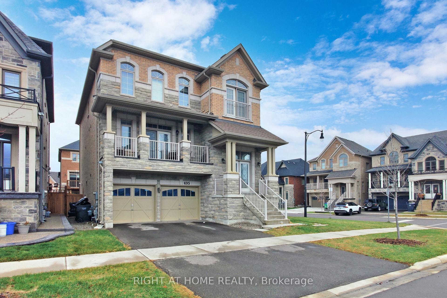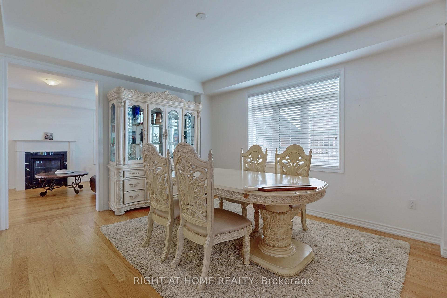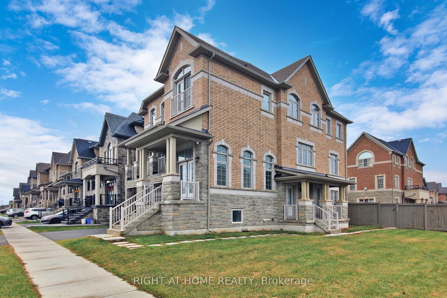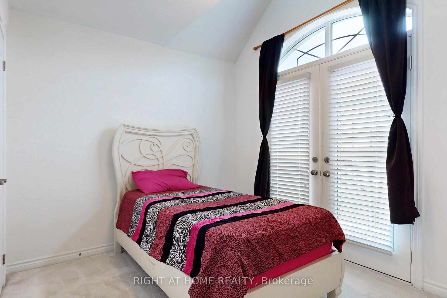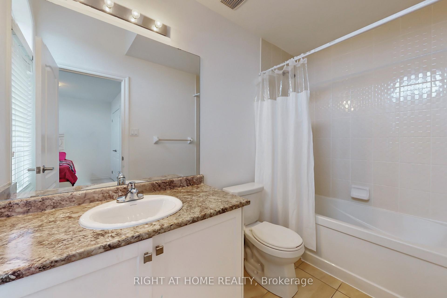$1,899,999
Available - For Sale
Listing ID: W12079730
495 Queen Mary Driv , Brampton, L7A 4Y1, Peel
| Welcome to this charming family home which offers a perfect blend of modern comfort and classic appeal. Featuring 5+2bedrooms, 6 bathrooms, and features like a spacious Fenced backyard, updated kitchen & elegant living spaces. Located in a sought-after Northwest Brampton's neighbourhood. With 2 LEGAL BASEMENTS W/ Sep Entrances, Offers Incredible Rental Income Potential Of Up To $4,000 Per Month. This detached home features amazing layout with large living room. Walkout to balcony. Separate dining room and separate family room. Open concept, modern kitchen and breakfast area. All bedrooms have attached washrooms and 6 Car-Parking. This Home is close to amenities, schools, and parks, making it an ideal haven for your family's next chapter.. A must see!!! |
| Price | $1,899,999 |
| Taxes: | $8667.85 |
| Occupancy: | Owner |
| Address: | 495 Queen Mary Driv , Brampton, L7A 4Y1, Peel |
| Directions/Cross Streets: | Dolobram Trl/Queen Mary Dr |
| Rooms: | 14 |
| Rooms +: | 9 |
| Bedrooms: | 5 |
| Bedrooms +: | 3 |
| Family Room: | T |
| Basement: | Finished wit, Separate Ent |
| Level/Floor | Room | Length(ft) | Width(ft) | Descriptions | |
| Room 1 | Second | Living Ro | 18.83 | 12 | Hardwood Floor, W/O To Balcony, Window |
| Room 2 | Second | Family Ro | 18.01 | 12.99 | Fireplace, Open Concept, W/O To Balcony |
| Room 3 | Second | Dining Ro | 15.51 | 13.58 | Open Concept, Window, Hardwood Floor |
| Room 4 | Second | Kitchen | 14.1 | 13.58 | Open Concept, Eat-in Kitchen, Tile Floor |
| Room 5 | Third | Primary B | 17.29 | 12.99 | Walk-In Closet(s), 5 Pc Ensuite, Window |
| Room 6 | Third | Bedroom 2 | 8.59 | 8.1 | 4 Pc Ensuite, Closet, Juliette Balcony |
| Room 7 | Third | Bedroom 3 | 14.01 | 10.4 | Closet, Window, Broadloom |
| Room 8 | Third | Bedroom 4 | 11.12 | 10.4 | Walk-In Closet(s), Window, Broadloom |
| Room 9 | Third | Bathroom | 10.4 | 14.01 | 4 Pc Bath, Tile Floor, Double Sink |
| Room 10 | Basement | Bedroom 5 | 11.12 | 10.4 | Window, Closet, Laminate |
| Room 11 | Basement | Kitchen | 15.74 | 12.79 | Stainless Steel Appl, Pot Lights, Combined w/Living |
| Washroom Type | No. of Pieces | Level |
| Washroom Type 1 | 5 | Third |
| Washroom Type 2 | 4 | Third |
| Washroom Type 3 | 2 | Second |
| Washroom Type 4 | 4 | Basement |
| Washroom Type 5 | 4 | Basement |
| Total Area: | 0.00 |
| Approximatly Age: | 6-15 |
| Property Type: | Detached |
| Style: | 3-Storey |
| Exterior: | Brick, Concrete |
| Garage Type: | Attached |
| Drive Parking Spaces: | 4 |
| Pool: | None |
| Approximatly Age: | 6-15 |
| Approximatly Square Footage: | 3500-5000 |
| CAC Included: | N |
| Water Included: | N |
| Cabel TV Included: | N |
| Common Elements Included: | N |
| Heat Included: | N |
| Parking Included: | N |
| Condo Tax Included: | N |
| Building Insurance Included: | N |
| Fireplace/Stove: | Y |
| Heat Type: | Forced Air |
| Central Air Conditioning: | Central Air |
| Central Vac: | N |
| Laundry Level: | Syste |
| Ensuite Laundry: | F |
| Elevator Lift: | False |
| Sewers: | Sewer |
| Utilities-Cable: | N |
| Utilities-Hydro: | A |
$
%
Years
This calculator is for demonstration purposes only. Always consult a professional
financial advisor before making personal financial decisions.
| Although the information displayed is believed to be accurate, no warranties or representations are made of any kind. |
| RIGHT AT HOME REALTY |
|
|

Lynn Tribbling
Sales Representative
Dir:
416-252-2221
Bus:
416-383-9525
| Book Showing | Email a Friend |
Jump To:
At a Glance:
| Type: | Freehold - Detached |
| Area: | Peel |
| Municipality: | Brampton |
| Neighbourhood: | Northwest Brampton |
| Style: | 3-Storey |
| Approximate Age: | 6-15 |
| Tax: | $8,667.85 |
| Beds: | 5+3 |
| Baths: | 6 |
| Fireplace: | Y |
| Pool: | None |
Locatin Map:
Payment Calculator:

