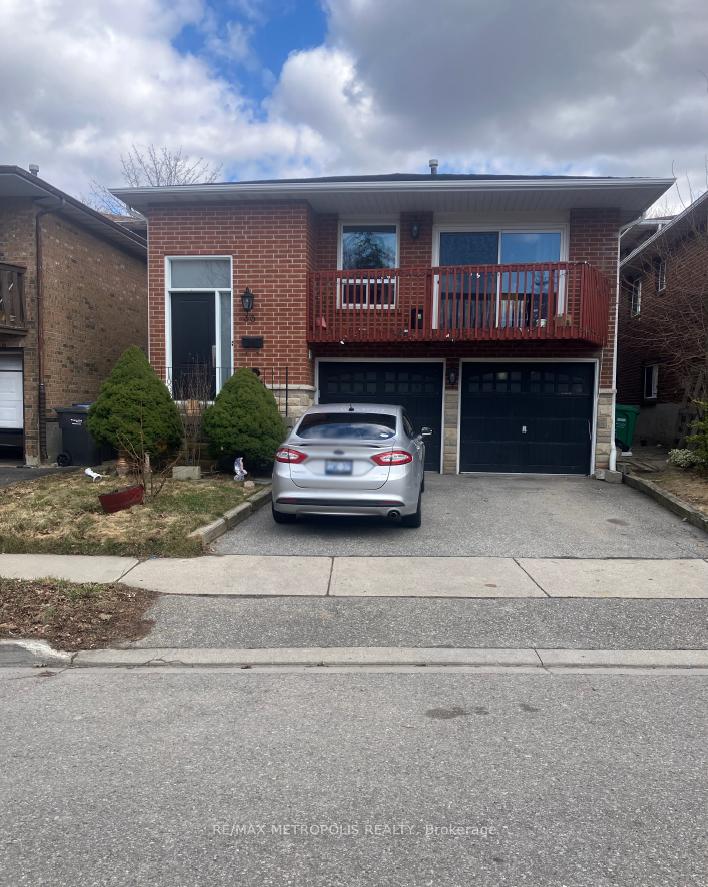$849,990
Available - For Sale
Listing ID: W12079715
36 Tanager Squa , Brampton, L6Z 1Z2, Peel

| Stunning & spacious detached 5-level backsplit in a quiet, family-friendly neighborhood! With 4 + 1 bedrooms, 3 full baths, 3 separate entrances, 3 full kitchens, and 2 laundry areas, this home offers exceptional flexibility for large or extended families. The main floor features a bright open-concept living and dining area with large windows and stylish finishes. Upstairs are 3 generous bedrooms and a beautifully updated semi-ensuite 4-pc bath. The lower levels include additional living spaces, 2 more bedrooms, 2 full kitchens, and private entrance perfect for extended family, guests, or personal use. Step outside to a deep backyard featuring a partially covered, spacious 2-level deck ideal for entertaining, gardening, or relaxing. With parking for 4 vehicles, a wide lot, and a thoughtful layout, this home blends comfort, functionality, and versatility. Located just a short walk to 5 bus routes including Zum, and only a few houses away from a catwalk to Sandalwood, with quick access to major roads, parks, and everyday amenities like Heartlake Town Centre. Whether you're a large household or looking for flexible space to grow into, this property is a rare find. |
| Price | $849,990 |
| Taxes: | $5512.12 |
| Occupancy: | Owner+T |
| Address: | 36 Tanager Squa , Brampton, L6Z 1Z2, Peel |
| Directions/Cross Streets: | SANDALWOOD/HURONTARIO |
| Rooms: | 10 |
| Rooms +: | 1 |
| Bedrooms: | 4 |
| Bedrooms +: | 1 |
| Family Room: | T |
| Basement: | Full |
| Level/Floor | Room | Length(ft) | Width(ft) | Descriptions | |
| Room 1 | Main | Living Ro | 13.09 | 10.27 | Hardwood Floor, W/O To Balcony |
| Room 2 | Main | Dining Ro | 10.43 | 8.86 | Hardwood Floor |
| Room 3 | Main | Kitchen | 16.14 | 12.89 | Tile Floor, Centre Island, Breakfast Area |
| Room 4 | Upper | Primary B | 13.38 | 12.6 | Broadloom, Semi Ensuite, His and Hers Closets |
| Room 5 | Upper | Bedroom 2 | 12.3 | 9.74 | Broadloom |
| Room 6 | Upper | Bedroom 3 | 8.86 | 8.46 | Broadloom |
| Room 7 | In Between | Family Ro | 18.99 | 11.61 | Plank, Fireplace, W/O To Deck |
| Room 8 | In Between | Kitchen | 13.05 | 6.92 | Plank |
| Room 9 | In Between | Bedroom | 38.08 | 29.72 | Plank |
| Room 10 | Lower | Kitchen | Plank | ||
| Room 11 | Basement | Bedroom | Plank |
| Washroom Type | No. of Pieces | Level |
| Washroom Type 1 | 4 | Upper |
| Washroom Type 2 | 3 | In Betwe |
| Washroom Type 3 | 3 | Basement |
| Washroom Type 4 | 0 | |
| Washroom Type 5 | 0 | |
| Washroom Type 6 | 4 | Upper |
| Washroom Type 7 | 3 | In Betwe |
| Washroom Type 8 | 3 | Basement |
| Washroom Type 9 | 0 | |
| Washroom Type 10 | 0 |
| Total Area: | 0.00 |
| Property Type: | Detached |
| Style: | Backsplit 5 |
| Exterior: | Brick |
| Garage Type: | Built-In |
| (Parking/)Drive: | Private Do |
| Drive Parking Spaces: | 2 |
| Park #1 | |
| Parking Type: | Private Do |
| Park #2 | |
| Parking Type: | Private Do |
| Pool: | None |
| Approximatly Square Footage: | 1500-2000 |
| CAC Included: | N |
| Water Included: | N |
| Cabel TV Included: | N |
| Common Elements Included: | N |
| Heat Included: | N |
| Parking Included: | N |
| Condo Tax Included: | N |
| Building Insurance Included: | N |
| Fireplace/Stove: | Y |
| Heat Type: | Forced Air |
| Central Air Conditioning: | Central Air |
| Central Vac: | N |
| Laundry Level: | Syste |
| Ensuite Laundry: | F |
| Sewers: | Sewer |
$
%
Years
This calculator is for demonstration purposes only. Always consult a professional
financial advisor before making personal financial decisions.
| Although the information displayed is believed to be accurate, no warranties or representations are made of any kind. |
| RE/MAX METROPOLIS REALTY |
|
|

Lynn Tribbling
Sales Representative
Dir:
416-252-2221
Bus:
416-383-9525
| Book Showing | Email a Friend |
Jump To:
At a Glance:
| Type: | Freehold - Detached |
| Area: | Peel |
| Municipality: | Brampton |
| Neighbourhood: | Heart Lake West |
| Style: | Backsplit 5 |
| Tax: | $5,512.12 |
| Beds: | 4+1 |
| Baths: | 3 |
| Fireplace: | Y |
| Pool: | None |
Locatin Map:
Payment Calculator:



