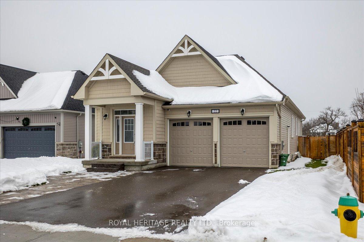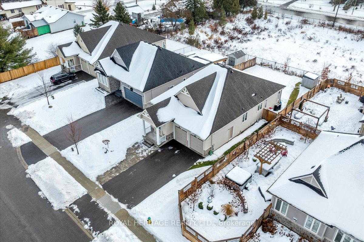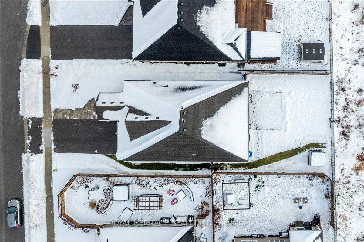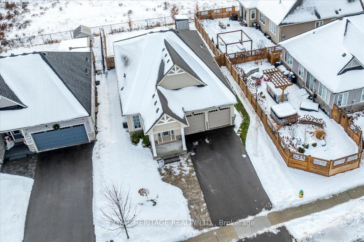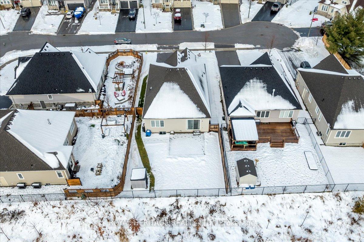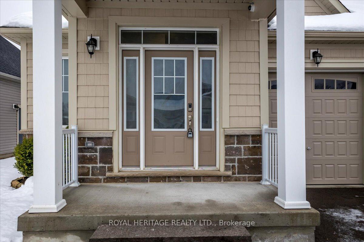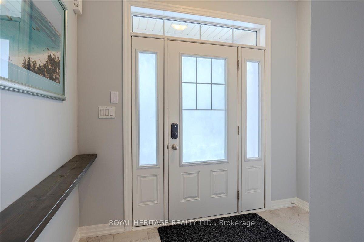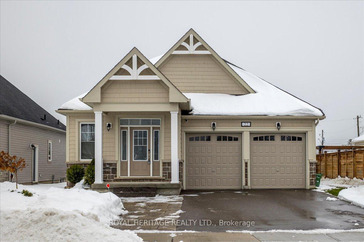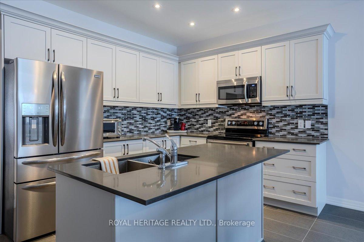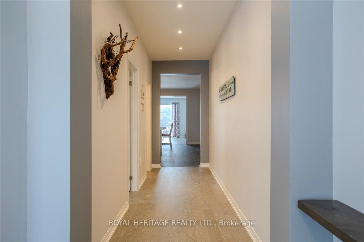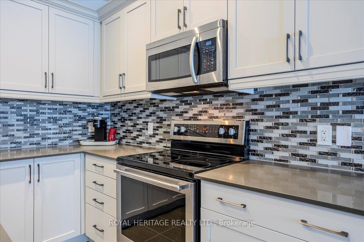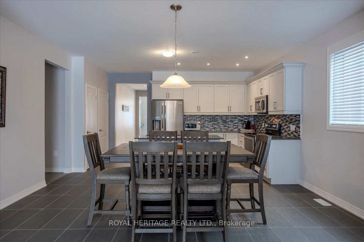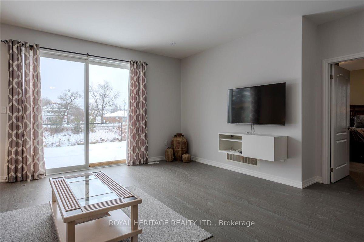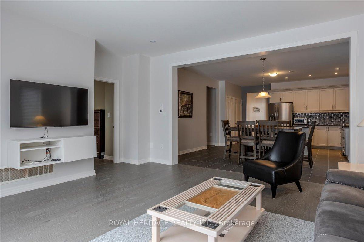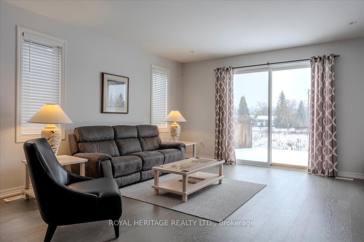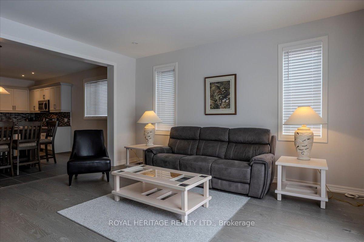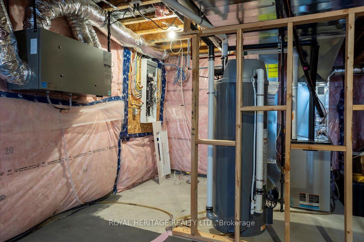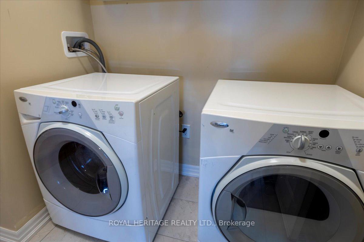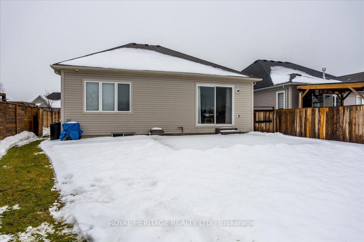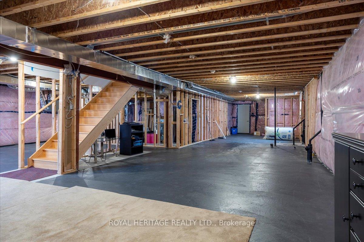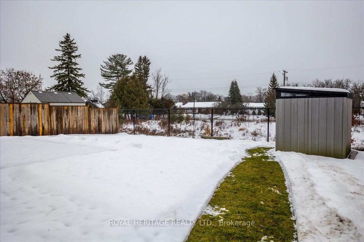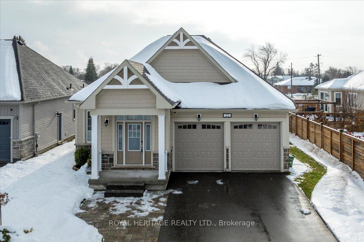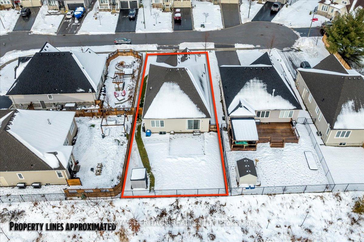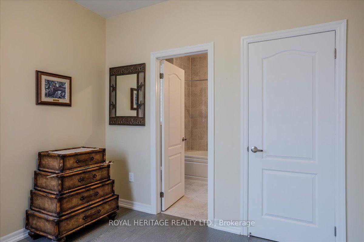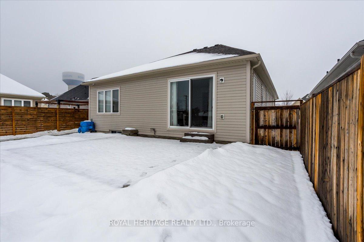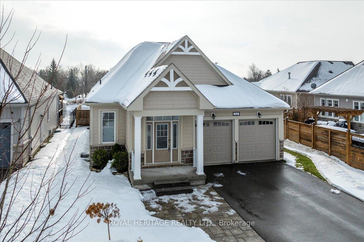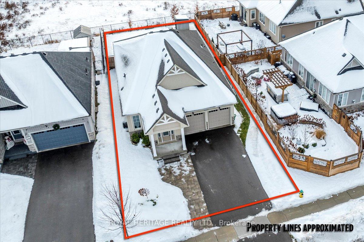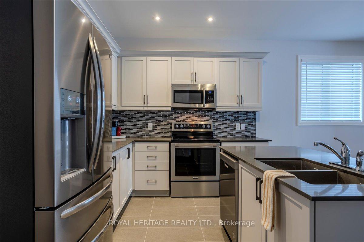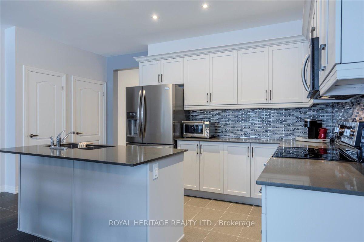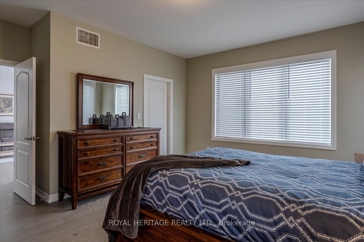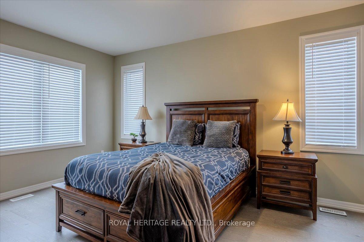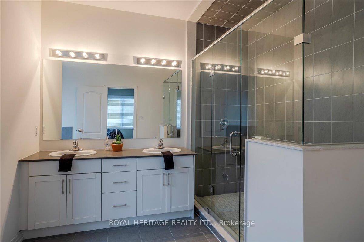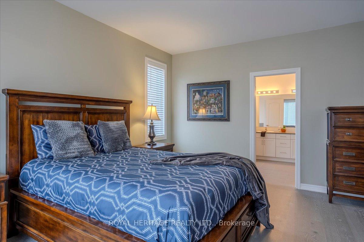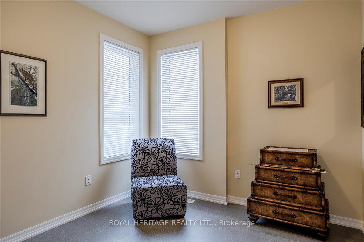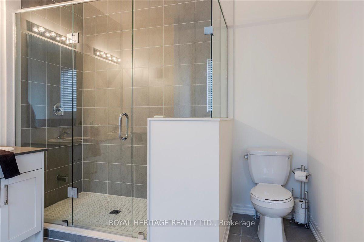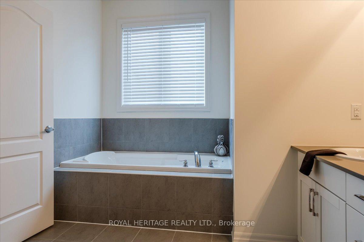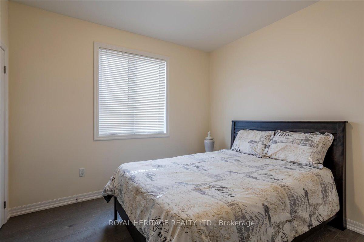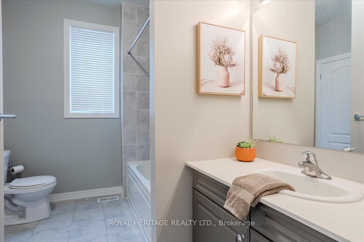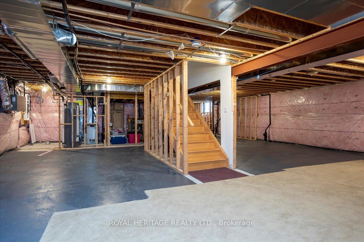$839,900
Available - For Sale
Listing ID: X11998348
22 Sedona Cour , Kawartha Lakes, K0M 1A0, Kawartha Lakes
| Bobcaygeon Bungalow - Built in 2020 this attractive home boasts $10,000 in Builder upgrades throughout 1700+ sq/ft, 3 bed/2 baths. Backing onto the designated greenspace, this home is located on a quiet cul-de-sac comprised of 19 attractive homes. Maintenance free exterior, well kept outdoor spaces and a charming covered front porch only add to the appeal. M/F is carpet free featuring 9' ceilings and pot lights throughout an O/C plan comprised of a spacious dine in kitchen w/center island, living room w. W/O to the rear yard, light filled Primary bedroom w. gleaming 4 pc. ensuite & W/I closet. Two additional bedrooms, a second full bath and laundry/mudroom w. access to the double car garage. Bonus! No rear neighbors-this premium lot abuts the Highland Green greenspace on Dunn Street ensuring privacy. This exclusive enclave community of 19 attractive homes is walking distance from Sturgeon Lake, Pigeon Lake and downtown Bobcaygeon shops and amenities. Invest in your future retirement plans and make this home your cottage in the Kawarthas until you're ready to step away from city living. Directions: in Bobcaygeon-Cty Rd 36 to Cty Rd 49 left on Dunn Street to Sedona Crt. to # 22 on right. Check out the virtual tour today! |
| Price | $839,900 |
| Taxes: | $3766.00 |
| Occupancy: | Vacant |
| Address: | 22 Sedona Cour , Kawartha Lakes, K0M 1A0, Kawartha Lakes |
| Directions/Cross Streets: | CTY 36 TO CTY 49 TO DUNN STREET TO SEDONA COURT ON RIGHT TO SIGN AT #22 SEDONA COURT |
| Rooms: | 8 |
| Bedrooms: | 3 |
| Bedrooms +: | 0 |
| Family Room: | F |
| Basement: | Full, Unfinished |
| Level/Floor | Room | Length(ft) | Width(ft) | Descriptions | |
| Room 1 | Main | Foyer | 8.99 | 6.26 | |
| Room 2 | Main | Bedroom 2 | 10 | 10.04 | |
| Room 3 | Main | Bathroom | 9.84 | 8.2 | 4 Pc Bath |
| Room 4 | Main | Kitchen | 16.07 | 11.12 | |
| Room 5 | Main | Dining Ro | 16.07 | 9.28 | |
| Room 6 | Main | Living Ro | 18.01 | 16.14 | |
| Room 7 | Main | Bedroom 3 | 12.07 | 10.99 | |
| Room 8 | Main | Primary B | 16.01 | 16.01 | 4 Pc Ensuite, Walk-In Closet(s) |
| Room 9 | Main | Bathroom | 14.17 | 9.45 | |
| Room 10 | Main | Laundry | 8.36 | 6.72 | Access To Garage |
| Room 11 | Basement | 33.03 | 60.06 | Unfinished | |
| Room 12 | Basement | Utility R | 18.76 | 7.12 |
| Washroom Type | No. of Pieces | Level |
| Washroom Type 1 | 4 | Main |
| Washroom Type 2 | 3 | Main |
| Washroom Type 3 | 0 | |
| Washroom Type 4 | 0 | |
| Washroom Type 5 | 0 |
| Total Area: | 0.00 |
| Property Type: | Detached |
| Style: | Bungalow |
| Exterior: | Stone, Wood |
| Garage Type: | Attached |
| (Parking/)Drive: | Private Do |
| Drive Parking Spaces: | 4 |
| Park #1 | |
| Parking Type: | Private Do |
| Park #2 | |
| Parking Type: | Private Do |
| Park #3 | |
| Parking Type: | Inside Ent |
| Pool: | None |
| Other Structures: | Garden Shed |
| Approximatly Square Footage: | 1500-2000 |
| Property Features: | Beach, Cul de Sac/Dead En |
| CAC Included: | N |
| Water Included: | N |
| Cabel TV Included: | N |
| Common Elements Included: | N |
| Heat Included: | N |
| Parking Included: | N |
| Condo Tax Included: | N |
| Building Insurance Included: | N |
| Fireplace/Stove: | N |
| Heat Type: | Forced Air |
| Central Air Conditioning: | Central Air |
| Central Vac: | Y |
| Laundry Level: | Syste |
| Ensuite Laundry: | F |
| Sewers: | Sewer |
| Utilities-Cable: | Y |
| Utilities-Hydro: | Y |
$
%
Years
This calculator is for demonstration purposes only. Always consult a professional
financial advisor before making personal financial decisions.
| Although the information displayed is believed to be accurate, no warranties or representations are made of any kind. |
| ROYAL HERITAGE REALTY LTD. |
|
|

Lynn Tribbling
Sales Representative
Dir:
416-252-2221
Bus:
416-383-9525
| Virtual Tour | Book Showing | Email a Friend |
Jump To:
At a Glance:
| Type: | Freehold - Detached |
| Area: | Kawartha Lakes |
| Municipality: | Kawartha Lakes |
| Neighbourhood: | Bobcaygeon |
| Style: | Bungalow |
| Tax: | $3,766 |
| Beds: | 3 |
| Baths: | 2 |
| Fireplace: | N |
| Pool: | None |
Locatin Map:
Payment Calculator:

