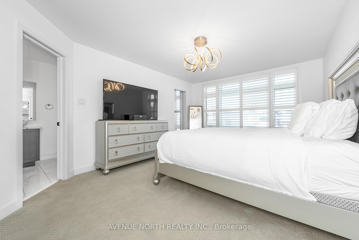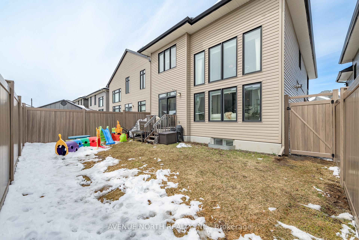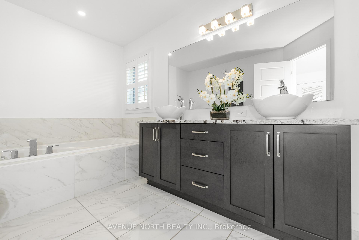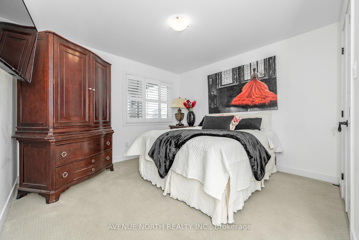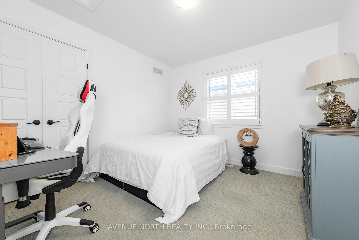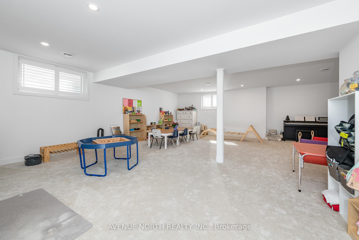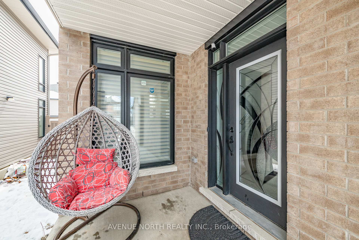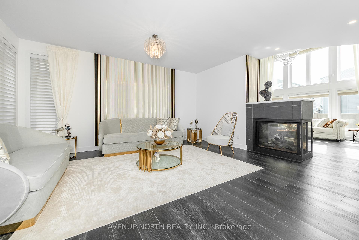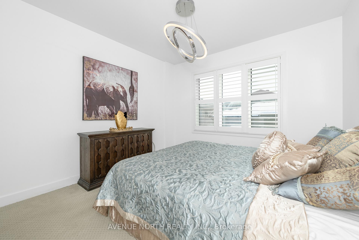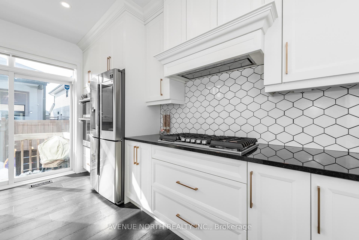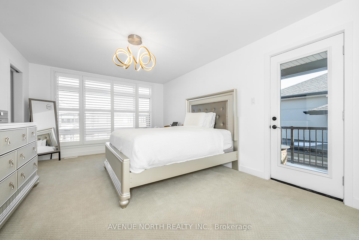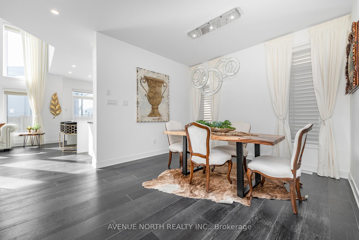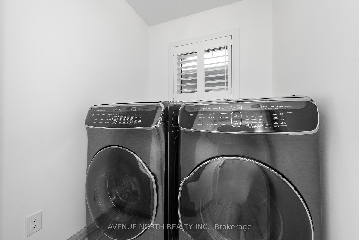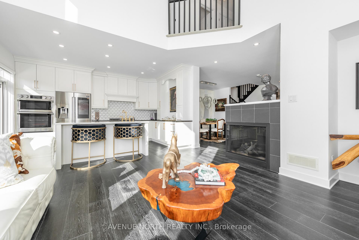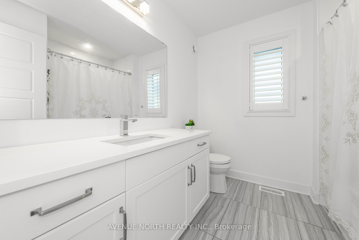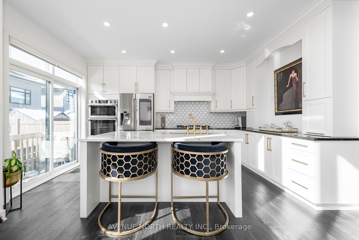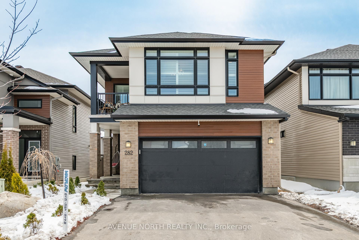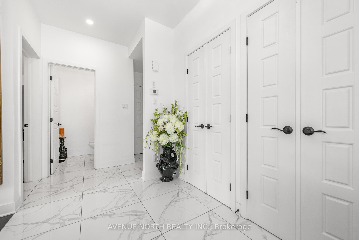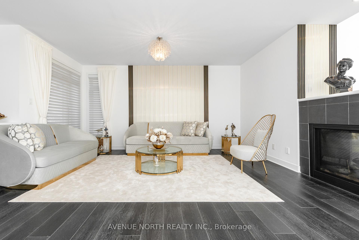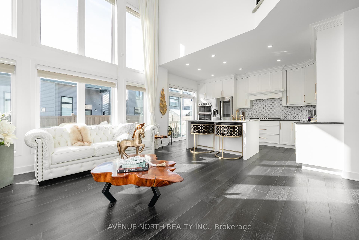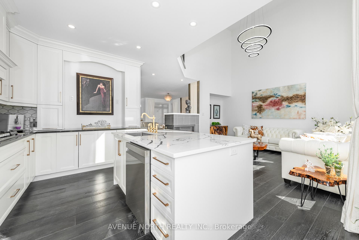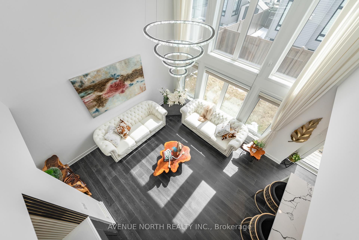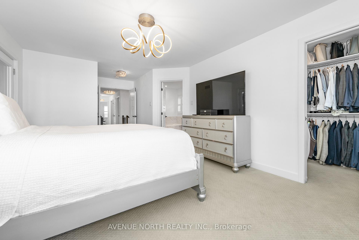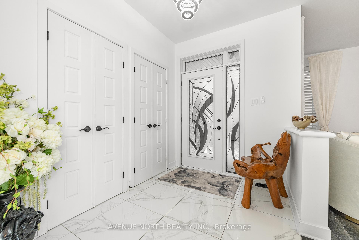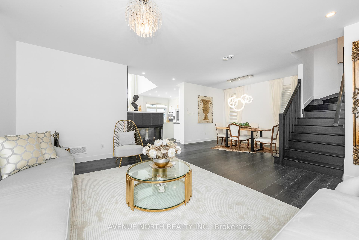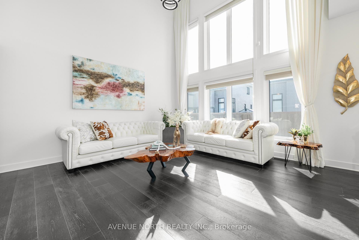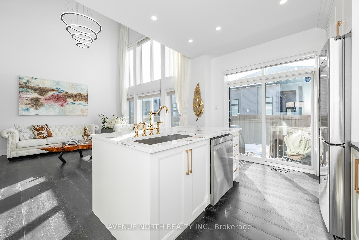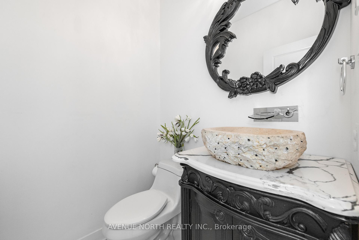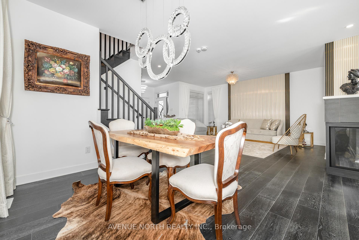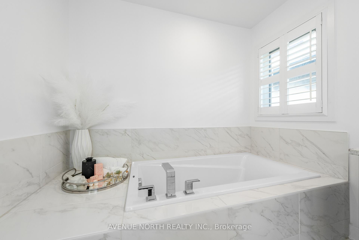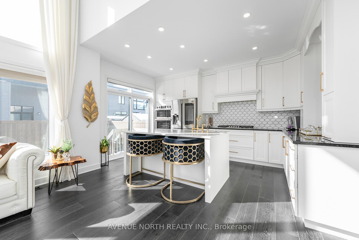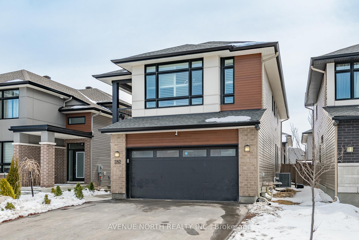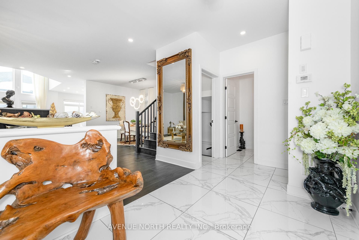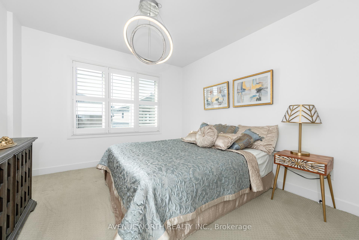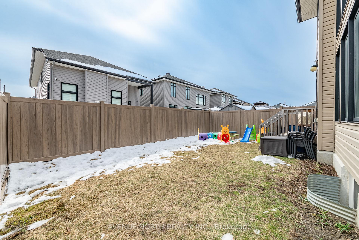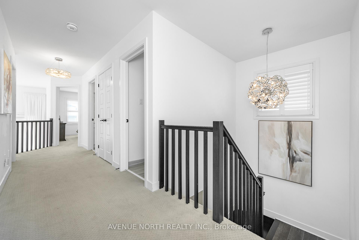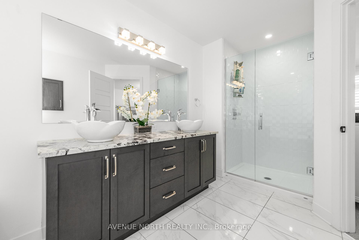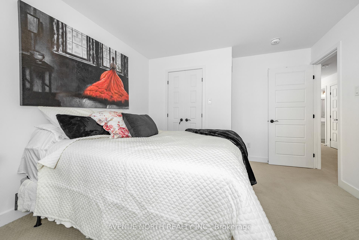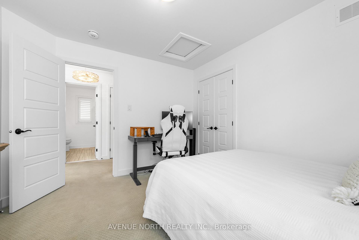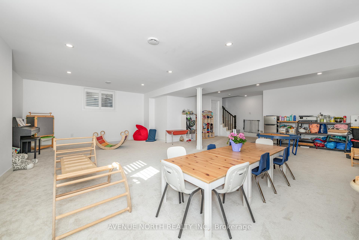$969,900
Available - For Sale
Listing ID: X12078847
282 LONGWORTH Aven , Leitrim, K1T 3W7, Ottawa
| This exquisite 4-bedroom, 3-bathroom Urbandale Astria, single family home with over 3,000 square feet of living space is a masterclass in sophisticated design and effortless elegance. Thoughtfully crafted to maximize space and natural light, the expansive open-concept living area is anchored by soaring two-story windows, creating a bright and breathtaking ambiance. The formal dining space is accentuated by a striking three-sided fireplace, seamlessly flowing into a chef-inspired kitchen adorned with an opulent island, ideal for upscale entertaining or intimate family gatherings. The main floor features a bright, sun filled, fully-fenced rear yard, kitchen and family room. Designer lighting, statement feature walls, and premium finishes elevate every corner of this exceptional home. The primary suite is a private retreat, complete with a serene balcony, an expansive walk-in closet, and a 5-piece spa-like ensuite designed for ultimate relaxation. A well-placed upstairs laundry room adds everyday convenience, and the fully finished lower level offers a versatile space for recreation, with a rough-in for potential 4th bathroom. Ideally located in a vibrant, family-friendly community, this home is just moments away from top-rated schools, boutique shopping, and premium recreational amenities, offering an unparalleled lifestyle of comfort and convenience. |
| Price | $969,900 |
| Taxes: | $6434.00 |
| Occupancy: | Owner |
| Address: | 282 LONGWORTH Aven , Leitrim, K1T 3W7, Ottawa |
| Lot Size: | 10.74 x 98.43 (Feet) |
| Directions/Cross Streets: | Bank Street to Findlay Creek Drive, then turn right to Highgarden Terrace/Longworth Avenue. |
| Rooms: | 16 |
| Bedrooms: | 4 |
| Bedrooms +: | 0 |
| Family Room: | T |
| Basement: | Full, Finished |
| Level/Floor | Room | Length(ft) | Width(ft) | Descriptions | |
| Room 1 | Main | Foyer | 8.56 | 7.05 | Double Closet |
| Room 2 | Main | Mud Room | 12.33 | 6.76 | Access To Garage |
| Room 3 | Main | Powder Ro | 5.15 | 4.99 | |
| Room 4 | Main | Living Ro | 18.89 | 13.74 | 2 Way Fireplace, Gas Fireplace |
| Room 5 | Main | Dining Ro | 18.89 | 11.38 | |
| Room 6 | Main | Family Ro | 16.47 | 14.89 | Window Floor to Ceil |
| Room 7 | Main | Kitchen | 15.55 | 10.23 | Centre Island, Stainless Steel Appl |
| Room 8 | Second | Primary B | 22.24 | 11.97 | Balcony, Walk-In Closet(s) |
| Room 9 | Second | Bathroom | 12.17 | 8 | 5 Pc Ensuite |
| Room 10 | Second | Bedroom 2 | 11.91 | 11.51 | |
| Room 11 | Second | Bedroom 3 | 12.07 | 10.23 | |
| Room 12 | Second | Bedroom 4 | 11.51 | 10.76 | |
| Room 13 | Second | Bathroom | 7.9 | 5.15 | 4 Pc Bath |
| Room 14 | Second | Laundry | |||
| Room 15 | Lower | Recreatio | 26.5 | 23.81 |
| Washroom Type | No. of Pieces | Level |
| Washroom Type 1 | 2 | Main |
| Washroom Type 2 | 5 | Second |
| Washroom Type 3 | 4 | Second |
| Washroom Type 4 | 0 | |
| Washroom Type 5 | 0 | |
| Washroom Type 6 | 2 | Main |
| Washroom Type 7 | 5 | Second |
| Washroom Type 8 | 4 | Second |
| Washroom Type 9 | 0 | |
| Washroom Type 10 | 0 | |
| Washroom Type 11 | 2 | Main |
| Washroom Type 12 | 5 | Second |
| Washroom Type 13 | 4 | Second |
| Washroom Type 14 | 0 | |
| Washroom Type 15 | 0 |
| Total Area: | 0.00 |
| Approximatly Age: | 0-5 |
| Property Type: | Detached |
| Style: | 2-Storey |
| Exterior: | Concrete, Vinyl Siding |
| Garage Type: | Attached |
| (Parking/)Drive: | Private |
| Drive Parking Spaces: | 4 |
| Park #1 | |
| Parking Type: | Private |
| Park #2 | |
| Parking Type: | Private |
| Pool: | None |
| Approximatly Age: | 0-5 |
| Approximatly Square Footage: | 2500-3000 |
| Property Features: | Public Trans, River/Stream |
| CAC Included: | N |
| Water Included: | N |
| Cabel TV Included: | N |
| Common Elements Included: | N |
| Heat Included: | N |
| Parking Included: | N |
| Condo Tax Included: | N |
| Building Insurance Included: | N |
| Fireplace/Stove: | Y |
| Heat Type: | Forced Air |
| Central Air Conditioning: | Central Air |
| Central Vac: | N |
| Laundry Level: | Syste |
| Ensuite Laundry: | F |
| Sewers: | Sewer |
$
%
Years
This calculator is for demonstration purposes only. Always consult a professional
financial advisor before making personal financial decisions.
| Although the information displayed is believed to be accurate, no warranties or representations are made of any kind. |
| AVENUE NORTH REALTY INC. |
|
|

Lynn Tribbling
Sales Representative
Dir:
416-252-2221
Bus:
416-383-9525
| Virtual Tour | Book Showing | Email a Friend |
Jump To:
At a Glance:
| Type: | Freehold - Detached |
| Area: | Ottawa |
| Municipality: | Leitrim |
| Neighbourhood: | 2501 - Leitrim |
| Style: | 2-Storey |
| Lot Size: | 10.74 x 98.43(Feet) |
| Approximate Age: | 0-5 |
| Tax: | $6,434 |
| Beds: | 4 |
| Baths: | 3 |
| Fireplace: | Y |
| Pool: | None |
Locatin Map:
Payment Calculator:

