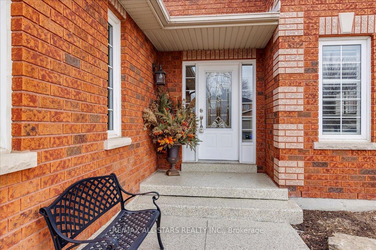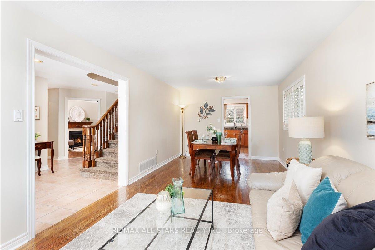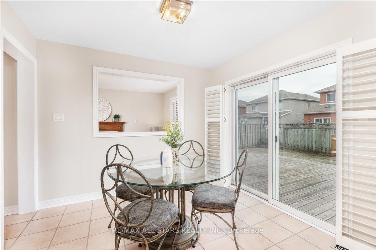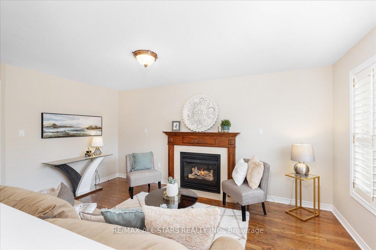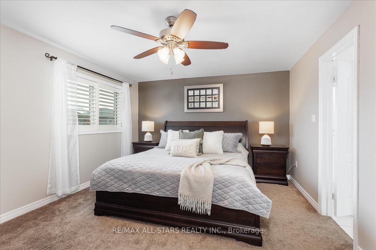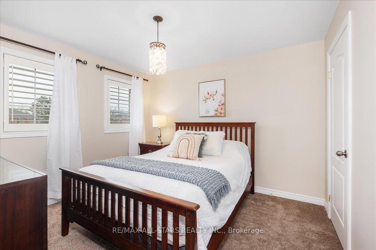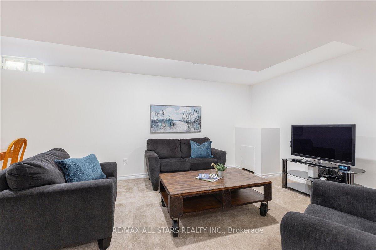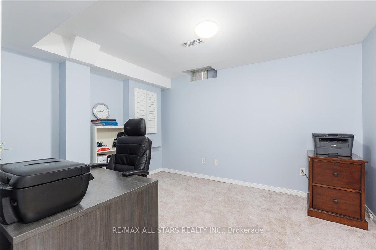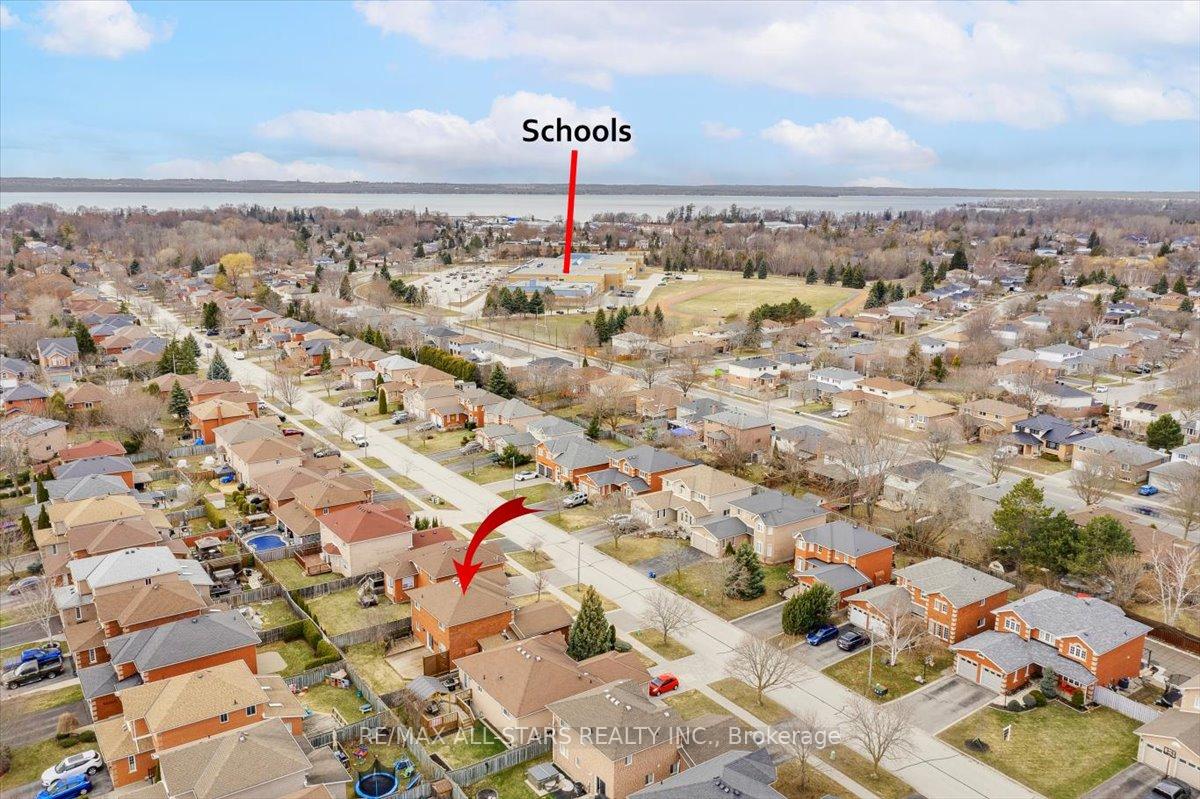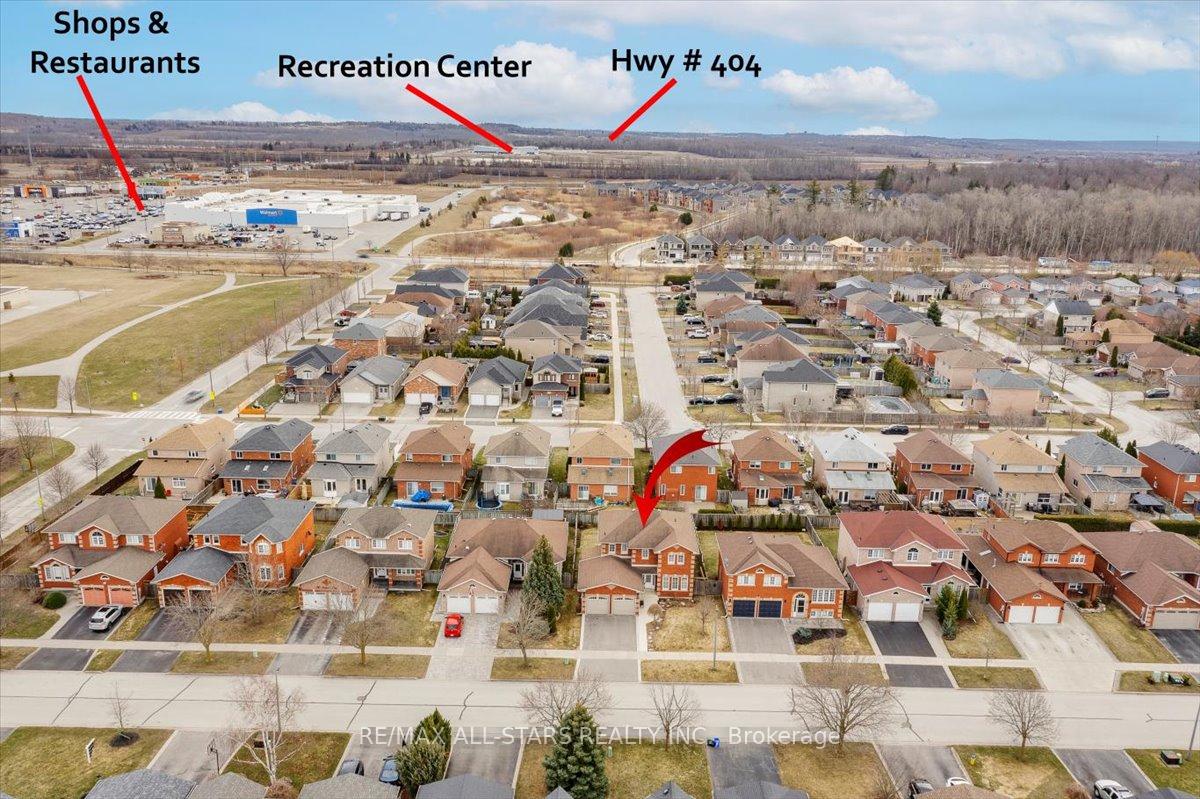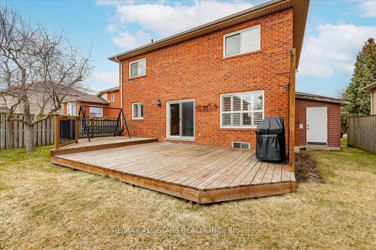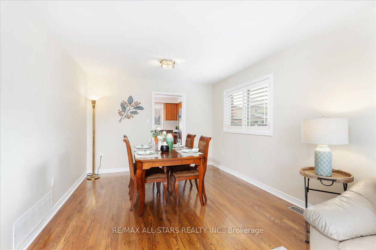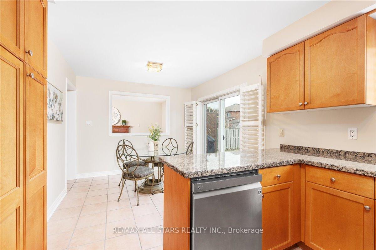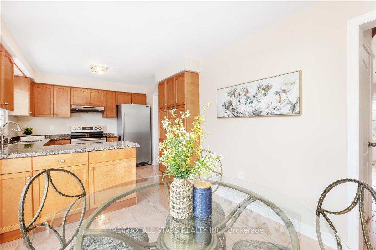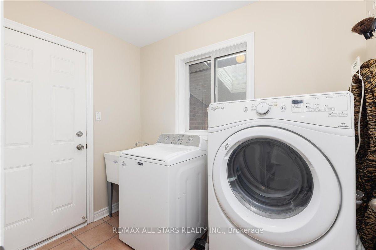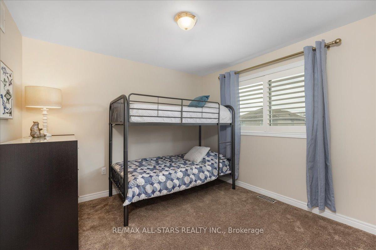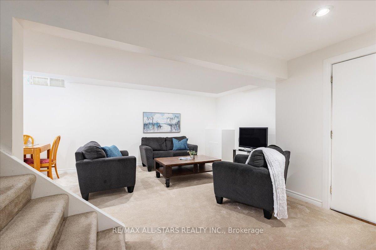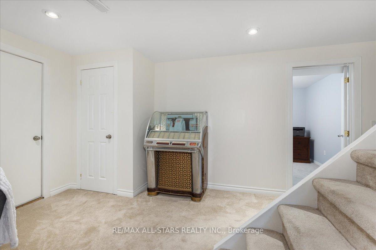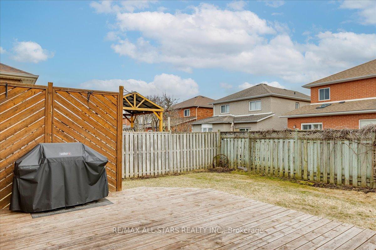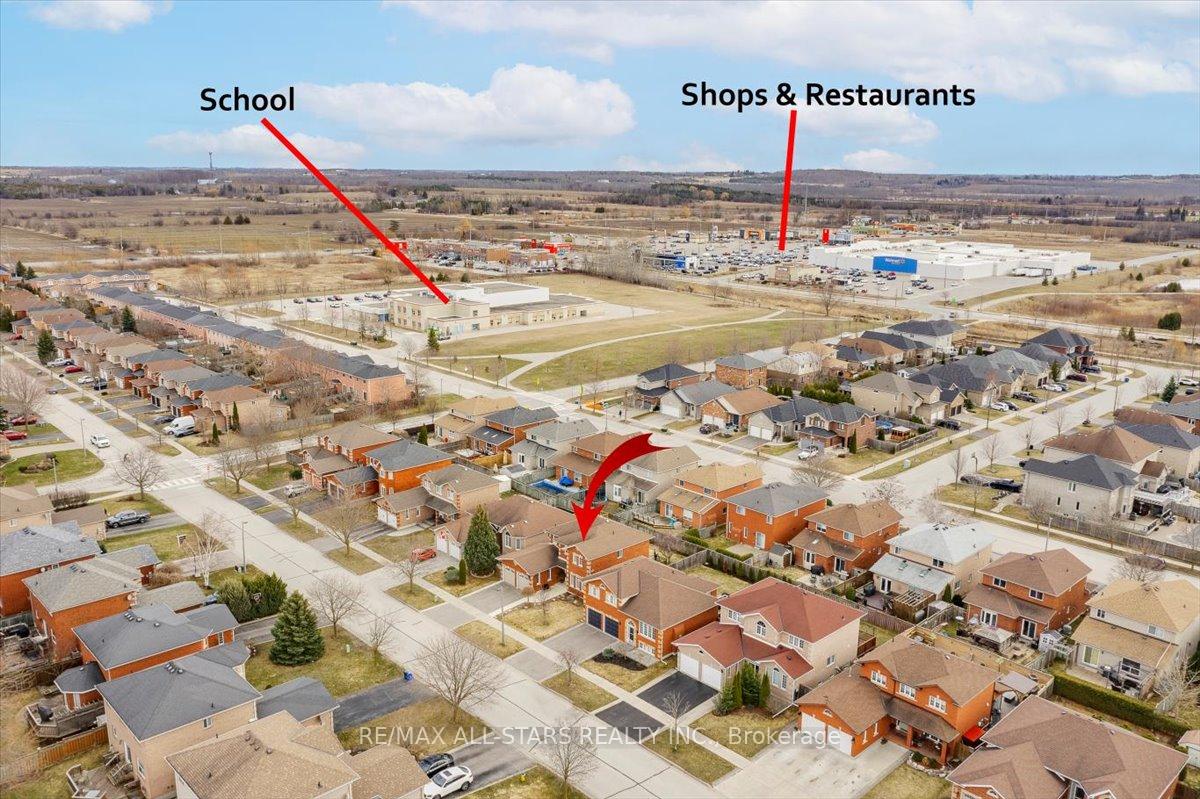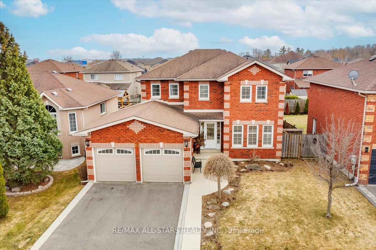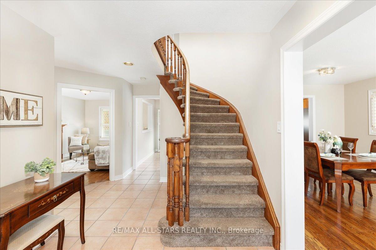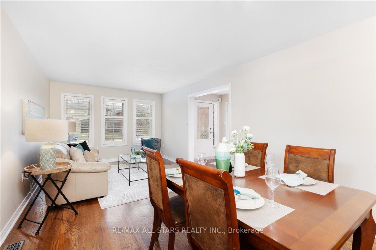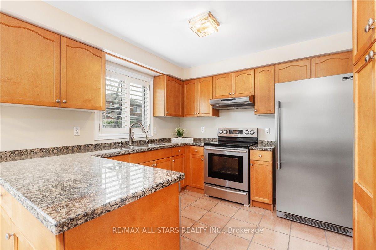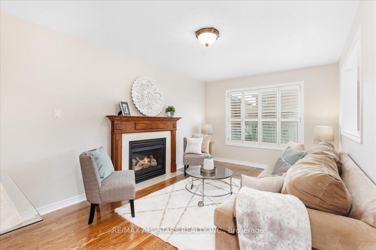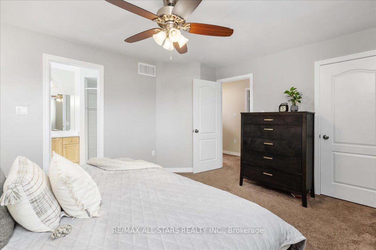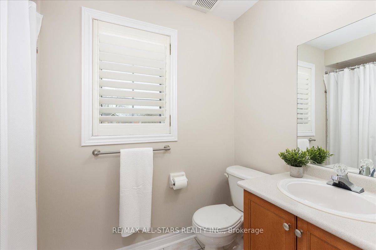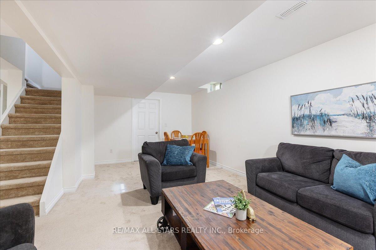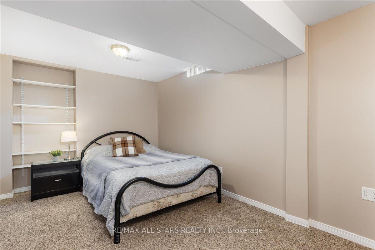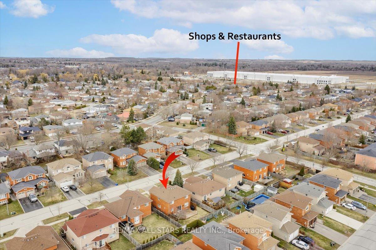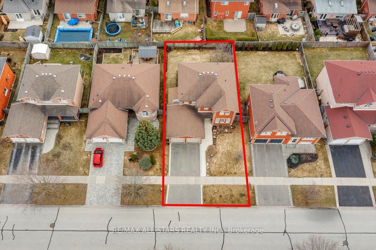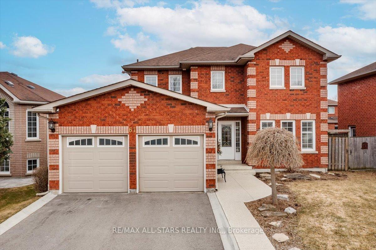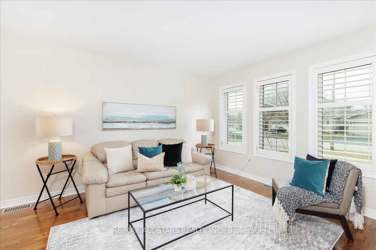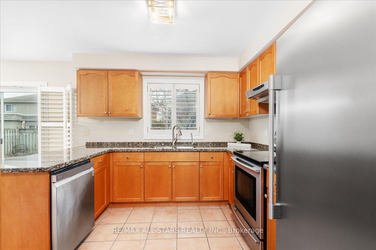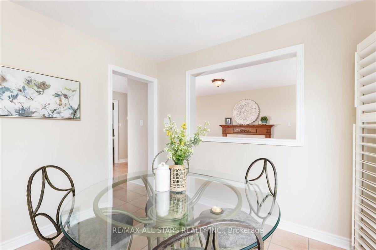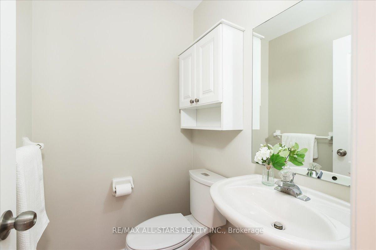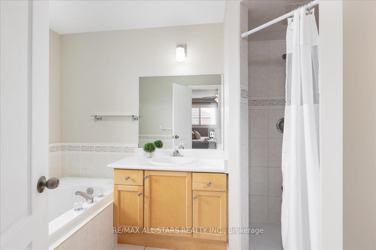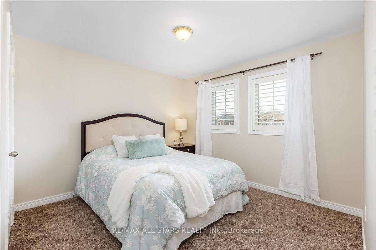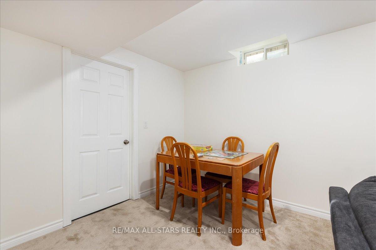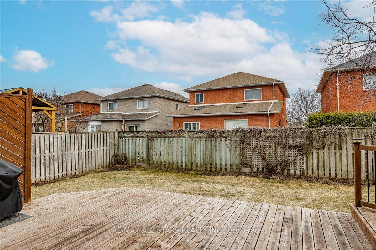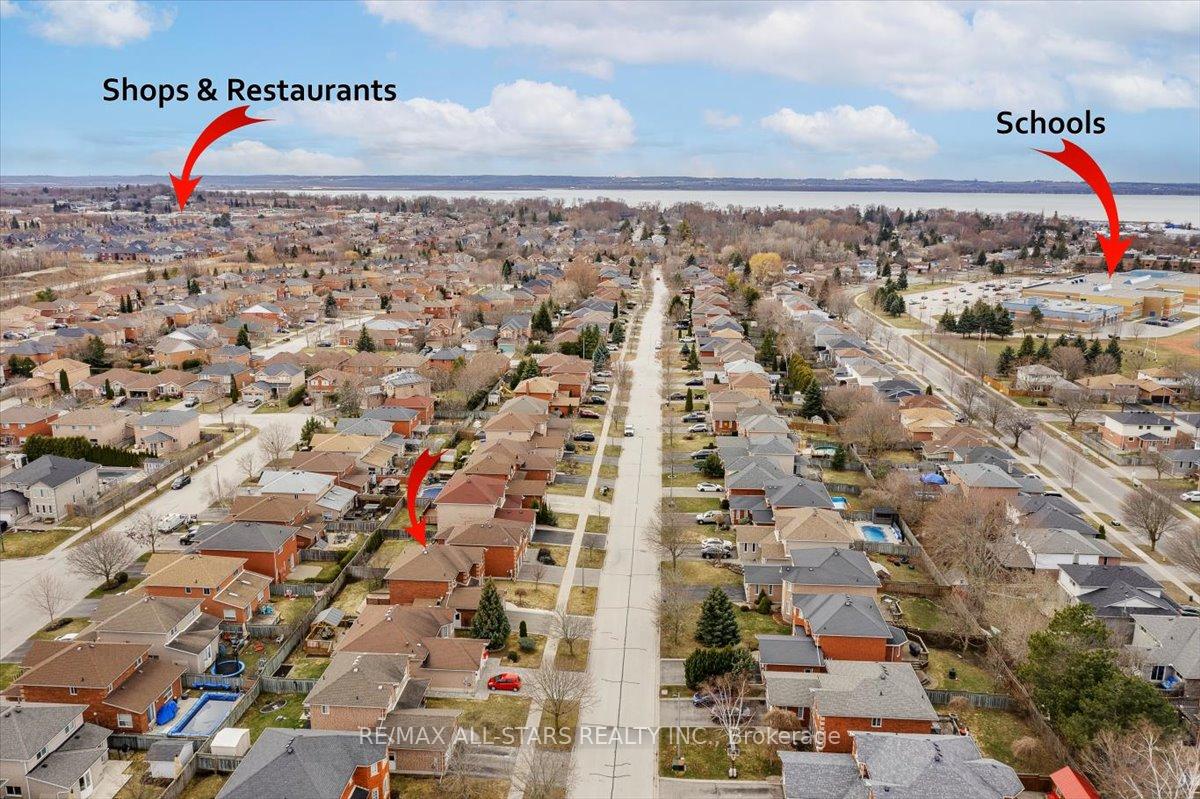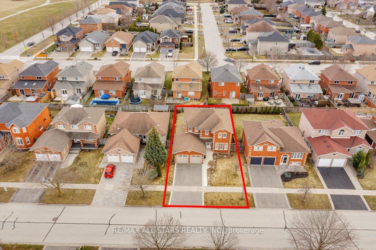$929,000
Available - For Sale
Listing ID: N12076253
61 Amberview Driv , Georgina, L4P 3Y3, York
| Welcome to 61 Amberview Dr., in Keswick! This lovely family home offers so much space for families to gather and unwind. With 4+2 bedrooms, a fully finished basement, and spacious family room, dining and living room, there is endless space for entertainment! Cozy up in the family room around the warm fireplace. Dine with guests in the open concept living and dining room that overlooks the pristinely kept front and backyards. Prep meals in a bright kitchen with built-in wall pantry, enjoy family meals in the sunlit breakfast room with walkout to a large two-tier deck. Upstairs features four sundrenched and spacious bedrooms, Primary with walk-in closet and 5pc ensuite. Main floor and upper level rooms have lovely California shutters. Head to the basement for family fun in the large rec room! Sleepovers will be easy with two spacious bedrooms, each with their own closet. Worried about storage? Don't be! This home has lots of storage options with linen closets, a large utility room, cold room and also a two-car garage with mezzanine! Come by and visit this amazing home in a friendly neighbourhood! |
| Price | $929,000 |
| Taxes: | $5664.72 |
| Assessment Year: | 2024 |
| Occupancy: | Owner |
| Address: | 61 Amberview Driv , Georgina, L4P 3Y3, York |
| Directions/Cross Streets: | Roselm / Amberview |
| Rooms: | 9 |
| Rooms +: | 2 |
| Bedrooms: | 4 |
| Bedrooms +: | 2 |
| Family Room: | T |
| Basement: | Finished |
| Level/Floor | Room | Length(ft) | Width(ft) | Descriptions | |
| Room 1 | Main | Kitchen | 11.12 | 9.18 | Ceramic Floor, California Shutters, Double Sink |
| Room 2 | Main | Breakfast | 10.17 | 9.58 | W/O To Deck, Ceramic Floor, California Shutters |
| Room 3 | Main | Dining Ro | 11.32 | 10.99 | Hardwood Floor, California Shutters, Combined w/Living |
| Room 4 | Main | Living Ro | 11.32 | 10.99 | Hardwood Floor, California Shutters, Overlooks Frontyard |
| Room 5 | Main | Family Ro | 15.91 | 10.43 | California Shutters, Gas Fireplace, Hardwood Floor |
| Room 6 | Main | Laundry | 3.28 | 3.28 | Window, Access To Garage, Ceramic Floor |
| Room 7 | Second | Primary B | 15.22 | 12.6 | Broadloom, California Shutters, 4 Pc Ensuite |
| Room 8 | Second | Bedroom 2 | 10.59 | 10.43 | Broadloom, California Shutters, Closet |
| Room 9 | Second | Bedroom 4 | 10.43 | 12.27 | Broadloom, California Shutters, Closet |
| Room 10 | Second | Bedroom 4 | 10.99 | 12.82 | California Shutters, Broadloom, Closet |
| Room 11 | Basement | Recreatio | 21.88 | 10.73 | Broadloom, Pot Lights |
| Room 12 | Basement | Bedroom | 11.91 | 10.33 | Broadloom, Closet |
| Room 13 | Basement | Bedroom | 12.5 | 10.33 | Broadloom, Closet |
| Washroom Type | No. of Pieces | Level |
| Washroom Type 1 | 4 | Second |
| Washroom Type 2 | 2 | Main |
| Washroom Type 3 | 3 | Basement |
| Washroom Type 4 | 0 | |
| Washroom Type 5 | 0 |
| Total Area: | 0.00 |
| Property Type: | Detached |
| Style: | 2-Storey |
| Exterior: | Brick |
| Garage Type: | Attached |
| (Parking/)Drive: | Private |
| Drive Parking Spaces: | 2 |
| Park #1 | |
| Parking Type: | Private |
| Park #2 | |
| Parking Type: | Private |
| Pool: | None |
| Approximatly Square Footage: | 1500-2000 |
| CAC Included: | N |
| Water Included: | N |
| Cabel TV Included: | N |
| Common Elements Included: | N |
| Heat Included: | N |
| Parking Included: | N |
| Condo Tax Included: | N |
| Building Insurance Included: | N |
| Fireplace/Stove: | Y |
| Heat Type: | Forced Air |
| Central Air Conditioning: | Central Air |
| Central Vac: | N |
| Laundry Level: | Syste |
| Ensuite Laundry: | F |
| Sewers: | Sewer |
$
%
Years
This calculator is for demonstration purposes only. Always consult a professional
financial advisor before making personal financial decisions.
| Although the information displayed is believed to be accurate, no warranties or representations are made of any kind. |
| RE/MAX ALL-STARS REALTY INC. |
|
|

Lynn Tribbling
Sales Representative
Dir:
416-252-2221
Bus:
416-383-9525
| Book Showing | Email a Friend |
Jump To:
At a Glance:
| Type: | Freehold - Detached |
| Area: | York |
| Municipality: | Georgina |
| Neighbourhood: | Keswick South |
| Style: | 2-Storey |
| Tax: | $5,664.72 |
| Beds: | 4+2 |
| Baths: | 3 |
| Fireplace: | Y |
| Pool: | None |
Locatin Map:
Payment Calculator:

