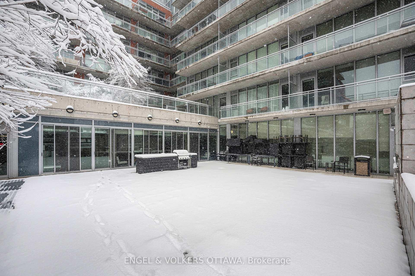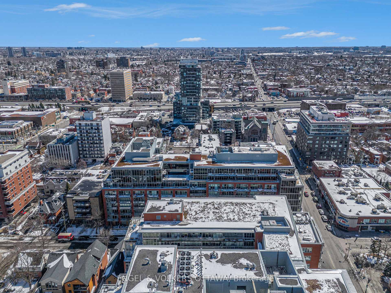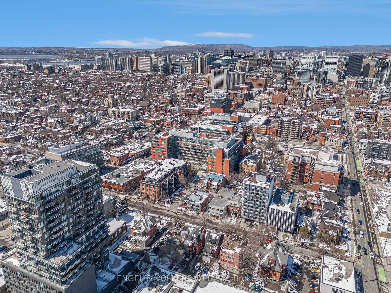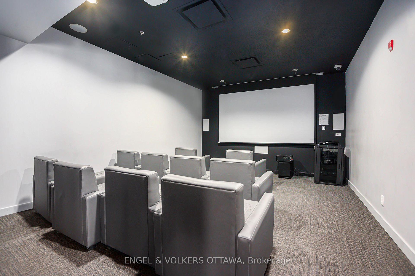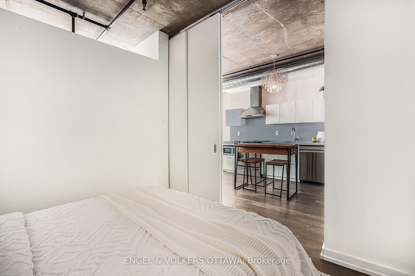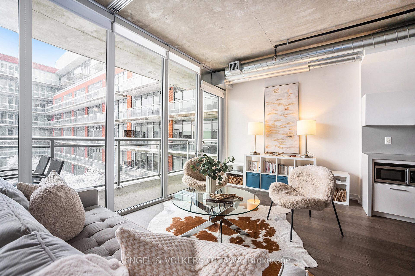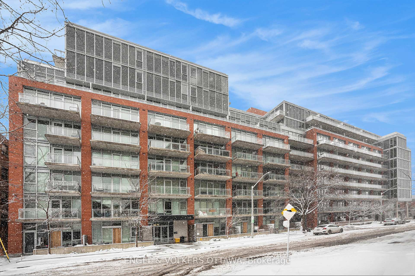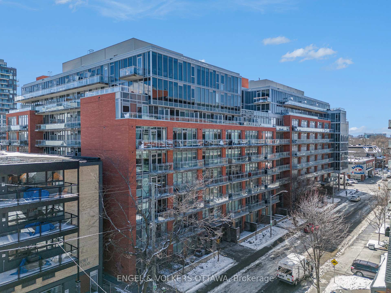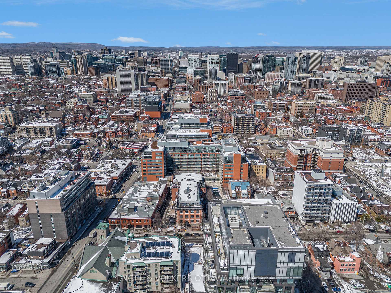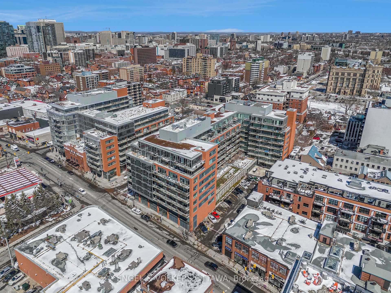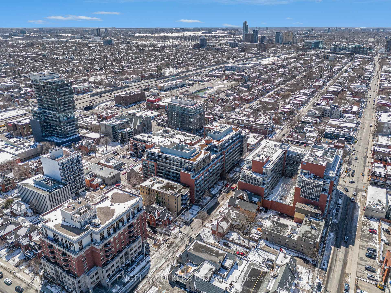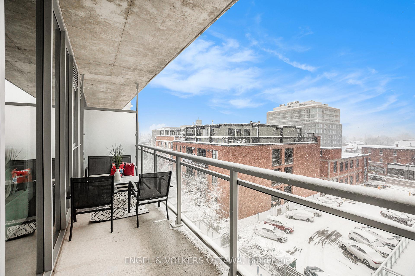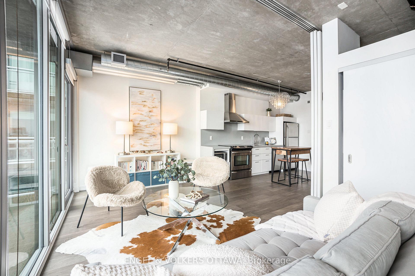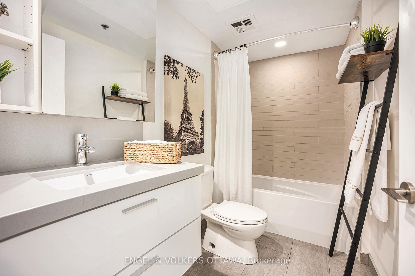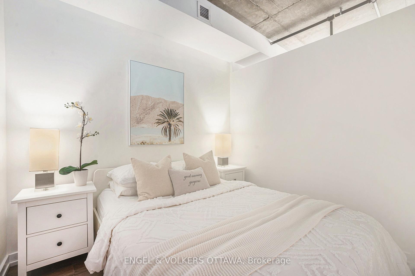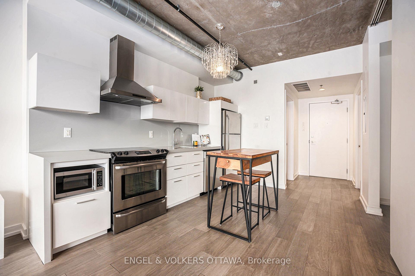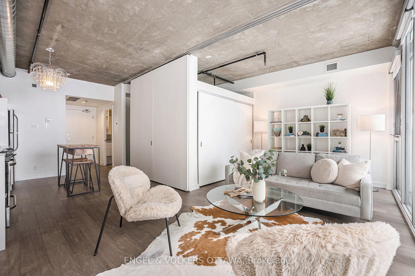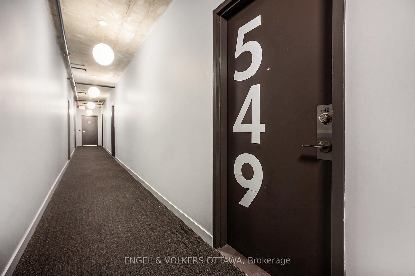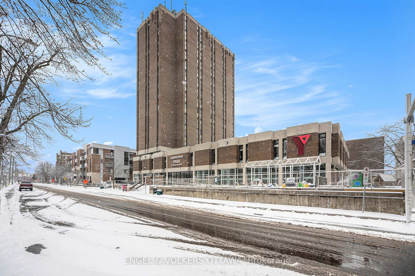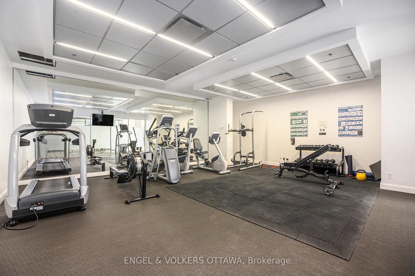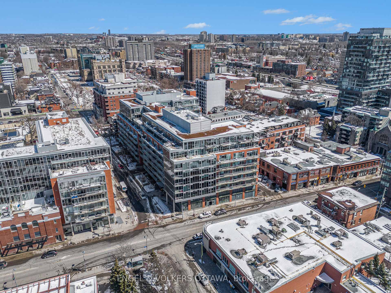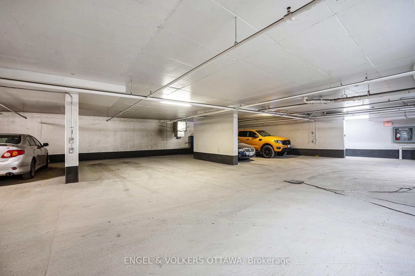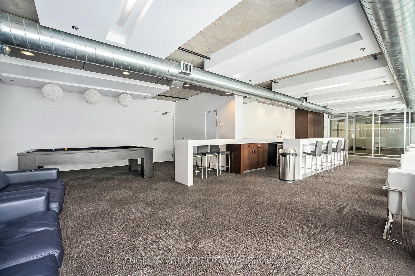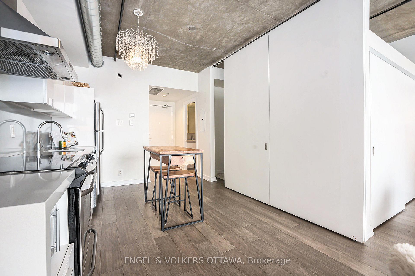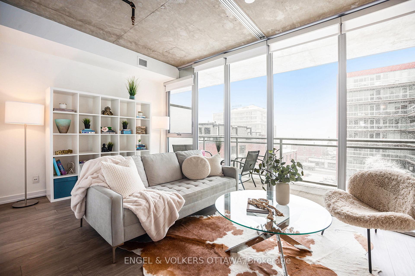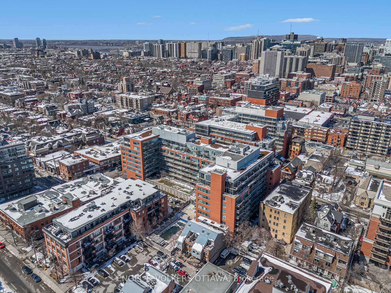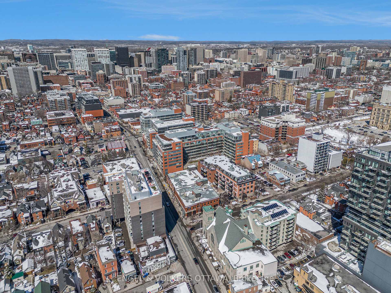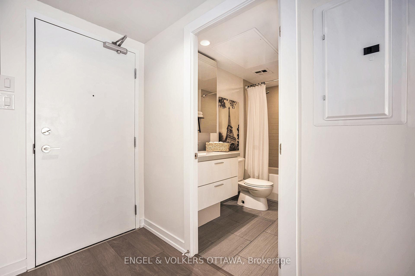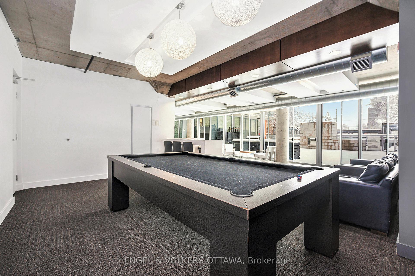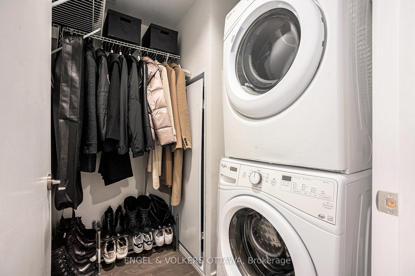$530,000
Available - For Sale
Listing ID: X12076030
340 Mcleod Stre , Ottawa Centre, K2P 1A4, Ottawa
| Wow! Ottawa buyers, take note: we have a stunning condo available in one of the hottest locations at 340 McLeod Street. This beautifully appointed luxury condo features loft-style architectural details, unbelievable natural light, high ceilings, and a large west-facing 100-square-foot terrace. It also includes a premium parking space and a locker for valuables. This unit is part of the third phase of Central, known as Hideaway. It is a resort-inspired boutique property nestled on quiet McLeod Street, just steps from Bank Street. The Hideaway's amenities include a movie theater, a well-appointed gym, an outdoor green space, a Caribbean-style pool surrounded by private cabanas, and a hardscaped, fully furnished lounge and dining area separated from the pool by a large stone fireplace. The location is highly walkable, with easy access to shops, food, restaurants, transit, and vibrant neighborhoods like the Glebe, Elgin, Little Italy, and the downtown core. This property represents a premium location within the building and offers a substantial lifestyle upgrade for those seeking a central, friendly, and secure address. Parking space P2-165, Locker P2-167. |
| Price | $530,000 |
| Taxes: | $3677.93 |
| Occupancy: | Owner |
| Address: | 340 Mcleod Stre , Ottawa Centre, K2P 1A4, Ottawa |
| Postal Code: | K2P 1A4 |
| Province/State: | Ottawa |
| Directions/Cross Streets: | Bank and McLeod |
| Level/Floor | Room | Length(ft) | Width(ft) | Descriptions | |
| Room 1 | Main | Bedroom | 10.23 | 9.25 | |
| Room 2 | Main | Bedroom 2 | 9.25 | 9.18 | |
| Room 3 | Main | Kitchen | 21.98 | 10.82 | Combined w/Dining, Combined w/Living |
| Room 4 | Main | Bathroom | 9.18 | 5.18 | 4 Pc Bath |
| Room 5 | Main | Laundry | 5.51 | 5.44 | |
| Room 6 | Main | Foyer | 5.84 | 4.1 |
| Washroom Type | No. of Pieces | Level |
| Washroom Type 1 | 4 | |
| Washroom Type 2 | 0 | |
| Washroom Type 3 | 0 | |
| Washroom Type 4 | 0 | |
| Washroom Type 5 | 0 | |
| Washroom Type 6 | 4 | |
| Washroom Type 7 | 0 | |
| Washroom Type 8 | 0 | |
| Washroom Type 9 | 0 | |
| Washroom Type 10 | 0 | |
| Washroom Type 11 | 4 | |
| Washroom Type 12 | 0 | |
| Washroom Type 13 | 0 | |
| Washroom Type 14 | 0 | |
| Washroom Type 15 | 0 |
| Total Area: | 0.00 |
| Approximatly Age: | 6-10 |
| Washrooms: | 1 |
| Heat Type: | Heat Pump |
| Central Air Conditioning: | Central Air |
$
%
Years
This calculator is for demonstration purposes only. Always consult a professional
financial advisor before making personal financial decisions.
| Although the information displayed is believed to be accurate, no warranties or representations are made of any kind. |
| ENGEL & VOLKERS OTTAWA |
|
|

Lynn Tribbling
Sales Representative
Dir:
416-252-2221
Bus:
416-383-9525
| Book Showing | Email a Friend |
Jump To:
At a Glance:
| Type: | Com - Condo Apartment |
| Area: | Ottawa |
| Municipality: | Ottawa Centre |
| Neighbourhood: | 4103 - Ottawa Centre |
| Style: | Apartment |
| Approximate Age: | 6-10 |
| Tax: | $3,677.93 |
| Maintenance Fee: | $508 |
| Beds: | 2 |
| Baths: | 1 |
| Fireplace: | N |
Locatin Map:
Payment Calculator:

