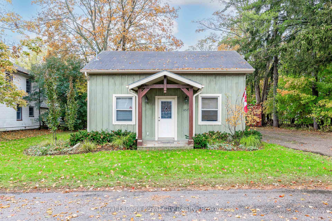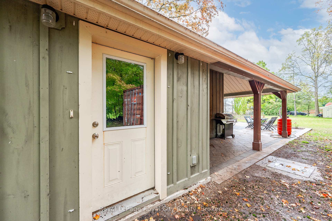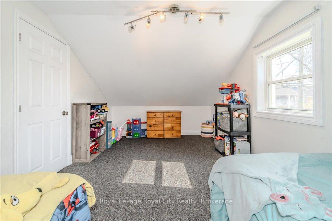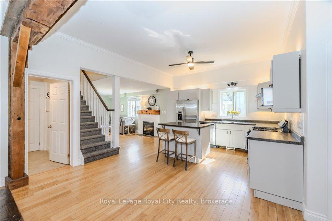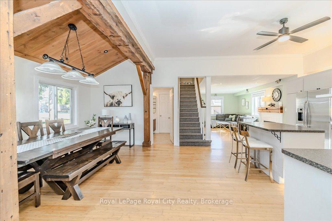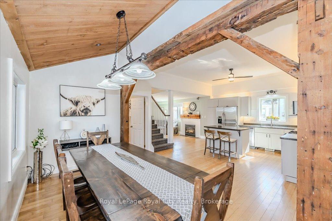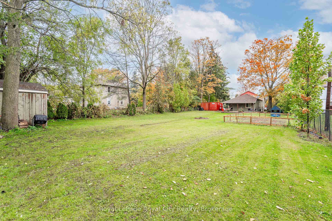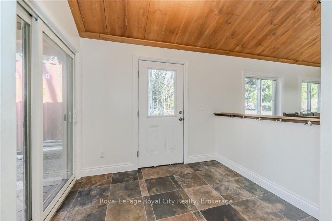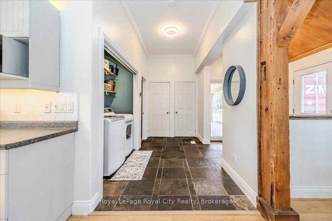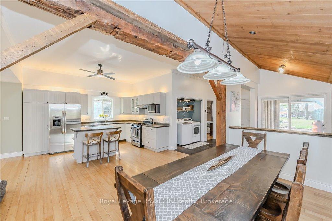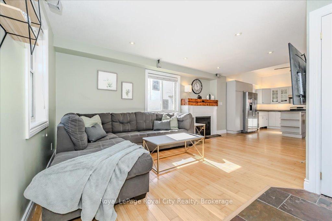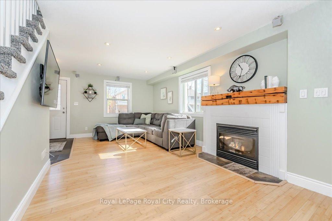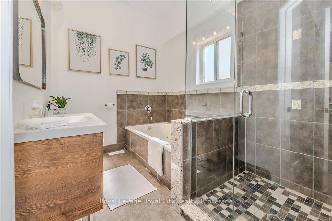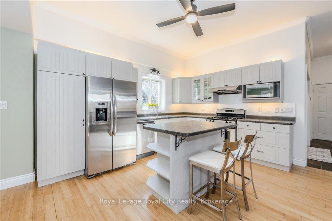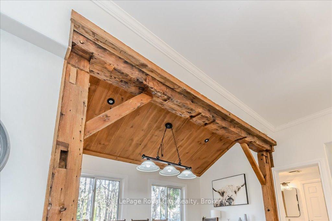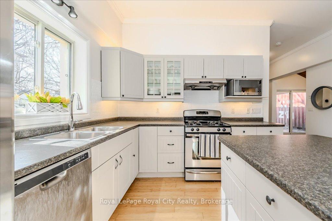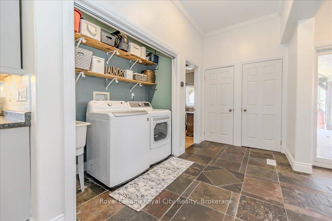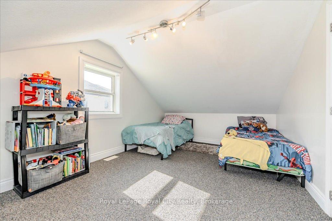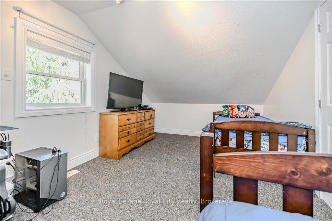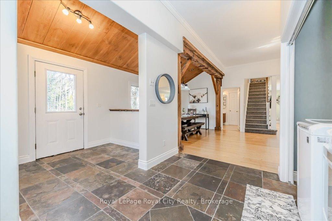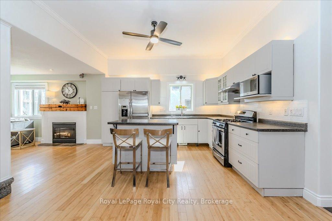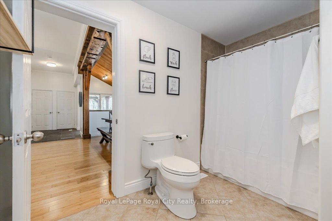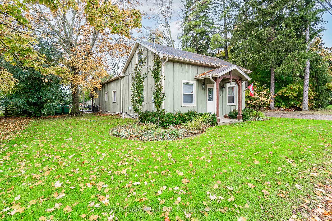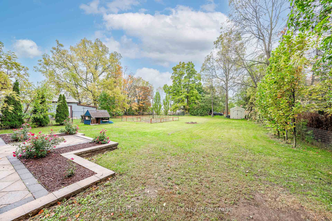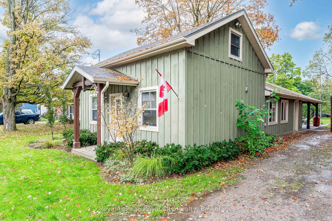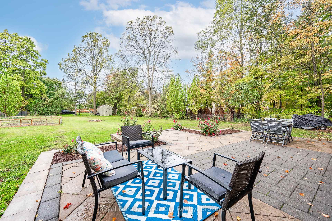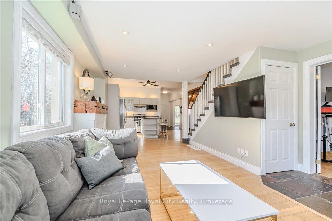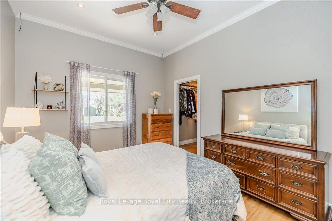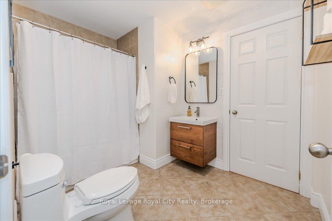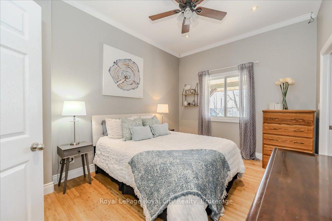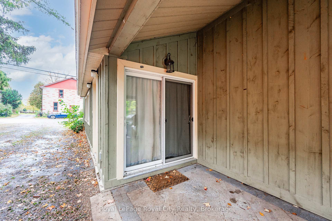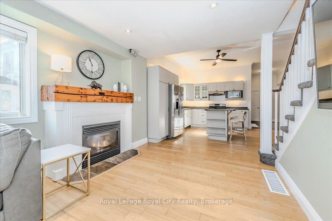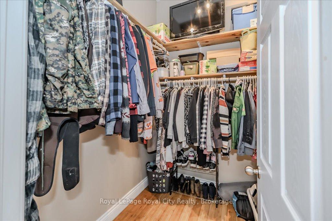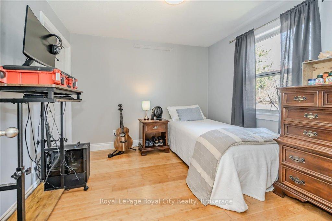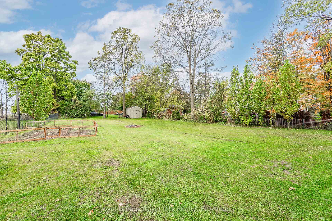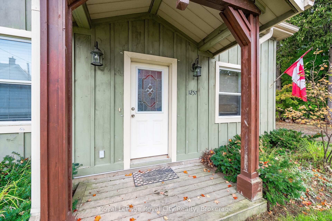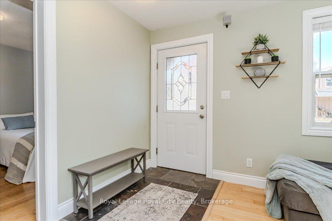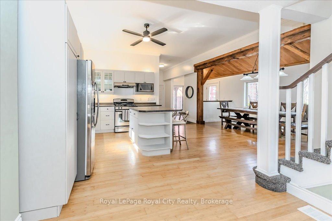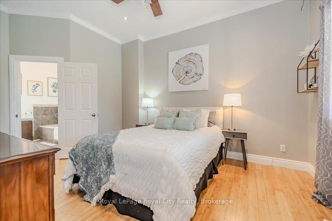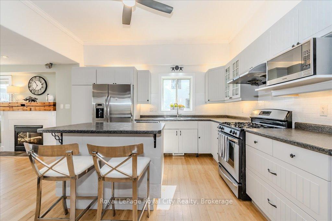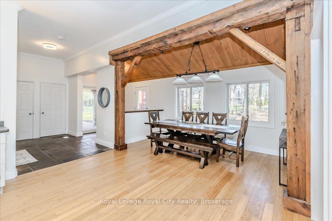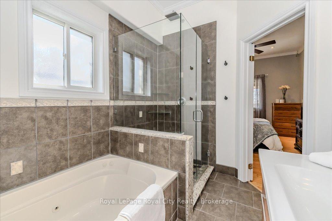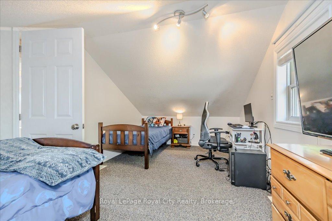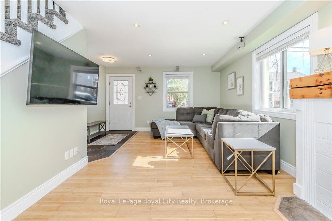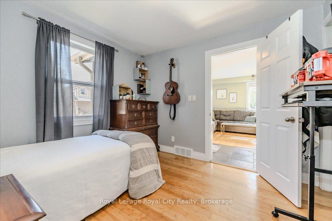$799,000
Available - For Sale
Listing ID: X12069166
1257 Old 8 High , Hamilton, L0R 1Z0, Hamilton
| Welcome home to 1257 Old Highway 8. Enjoy the small-town charm of the Village of Sheffield, just 10 minutes from Cambridge, close to amenities, shopping & Dundas. With a private 70 x 220 ft lot, you can enjoy the peace of country living & participate in local activities when the mood strikes. This updated 1.5-storey home offers flexibility w/ space for everyone. The main floor is fitted w/ pot lights & beautiful hardwood floors. There is a spacious living room w/ large windows that fill the home w/ natural light. A gas fireplace w/ a stunning wood mantle creates a cozy atmosphere. The kitchen is expansive & well-designed w/ a window above the double stainless steel sinks, a separate island with storage, space for breakfast, socializing or even homework. The ceilings in this part of the home reach almost 10 feet & connect w/ the vaulted ceiling in the dining room space w/ exposed wood details that add to the homes incredible appeal. There is a side entrance into the home located off of the tiled foyer that serves perfectly as a mudroom area with convenient coat hooks & ample space for cubbies or even a bench, great for families w/ kids & pets. There is a coat closet & a main floor laundry area w/ a sink for easy clean-up. The primary bdrm is a peaceful retreat, offering a walk-in closet & a large window overlooking the backyard. Fabulous for retirees looking to minimize stairs. The private 4-piece ensuite includes a jetted soaker tub, glass walk-in shower w/ a rainfall shower-head, & a window for extra light. The 2nd main-floor bdrm has private access to another 4-piece bath that can also be accessed just off the dining room. Upstairs there are 2 spacious bdrms, perfect for kids or a home office & theres even a cozy nook for additional storage. Outside you can relax on your beautiful 880 square ft interlock patio to appreciate the mature trees, chirping birds & fresh country air. With parking for 6+, Dont miss your chance, it won't last long! |
| Price | $799,000 |
| Taxes: | $3532.00 |
| Assessment Year: | 2025 |
| Occupancy: | Owner |
| Address: | 1257 Old 8 High , Hamilton, L0R 1Z0, Hamilton |
| Directions/Cross Streets: | Highway 8 & Sheffield Road |
| Rooms: | 11 |
| Bedrooms: | 4 |
| Bedrooms +: | 0 |
| Family Room: | F |
| Basement: | Unfinished, Partial Base |
| Level/Floor | Room | Length(ft) | Width(ft) | Descriptions | |
| Room 1 | Main | Primary B | 10.63 | 16.3 | |
| Room 2 | Main | Bathroom | 7.22 | 9.64 | 4 Pc Ensuite |
| Room 3 | Main | Mud Room | 6.4 | 8.46 | |
| Room 4 | Main | Kitchen | 10.76 | 14.27 | |
| Room 5 | Main | Dining Ro | 6.4 | 14.5 | |
| Room 6 | Main | Living Ro | 10.59 | 17.61 | |
| Room 7 | Main | Bedroom 2 | 9.71 | 10.2 | |
| Room 8 | Main | Bathroom | 9.87 | 7.12 | 4 Pc Bath |
| Room 9 | Second | Bedroom 3 | 9.87 | 17.09 | |
| Room 10 | Second | Bedroom 4 | 10.17 | 17.09 | |
| Room 11 | Basement | Utility R | 11.51 | 8.2 |
| Washroom Type | No. of Pieces | Level |
| Washroom Type 1 | 4 | Main |
| Washroom Type 2 | 0 | |
| Washroom Type 3 | 0 | |
| Washroom Type 4 | 0 | |
| Washroom Type 5 | 0 | |
| Washroom Type 6 | 4 | Main |
| Washroom Type 7 | 0 | |
| Washroom Type 8 | 0 | |
| Washroom Type 9 | 0 | |
| Washroom Type 10 | 0 |
| Total Area: | 0.00 |
| Approximatly Age: | 100+ |
| Property Type: | Detached |
| Style: | 1 1/2 Storey |
| Exterior: | Board & Batten |
| Garage Type: | None |
| (Parking/)Drive: | Private Do |
| Drive Parking Spaces: | 6 |
| Park #1 | |
| Parking Type: | Private Do |
| Park #2 | |
| Parking Type: | Private Do |
| Pool: | None |
| Other Structures: | Other, Shed |
| Approximatly Age: | 100+ |
| Approximatly Square Footage: | 1100-1500 |
| Property Features: | Wooded/Treed, Place Of Worship |
| CAC Included: | N |
| Water Included: | N |
| Cabel TV Included: | N |
| Common Elements Included: | N |
| Heat Included: | N |
| Parking Included: | N |
| Condo Tax Included: | N |
| Building Insurance Included: | N |
| Fireplace/Stove: | Y |
| Heat Type: | Forced Air |
| Central Air Conditioning: | Central Air |
| Central Vac: | N |
| Laundry Level: | Syste |
| Ensuite Laundry: | F |
| Sewers: | Septic |
| Water: | Drilled W |
| Water Supply Types: | Drilled Well |
$
%
Years
This calculator is for demonstration purposes only. Always consult a professional
financial advisor before making personal financial decisions.
| Although the information displayed is believed to be accurate, no warranties or representations are made of any kind. |
| Royal LePage Royal City Realty |
|
|

Lynn Tribbling
Sales Representative
Dir:
416-252-2221
Bus:
416-383-9525
| Virtual Tour | Book Showing | Email a Friend |
Jump To:
At a Glance:
| Type: | Freehold - Detached |
| Area: | Hamilton |
| Municipality: | Hamilton |
| Neighbourhood: | Rural Flamborough |
| Style: | 1 1/2 Storey |
| Approximate Age: | 100+ |
| Tax: | $3,532 |
| Beds: | 4 |
| Baths: | 2 |
| Fireplace: | Y |
| Pool: | None |
Locatin Map:
Payment Calculator:

