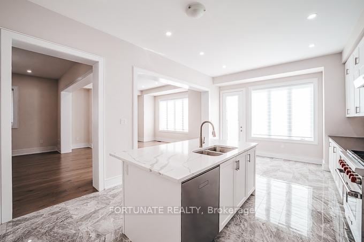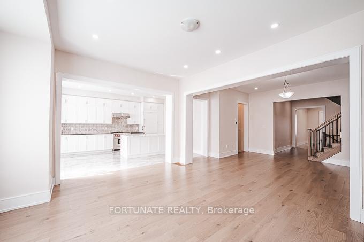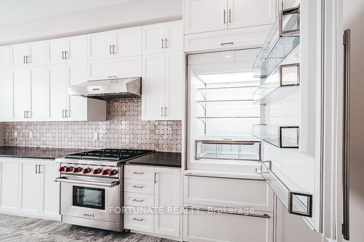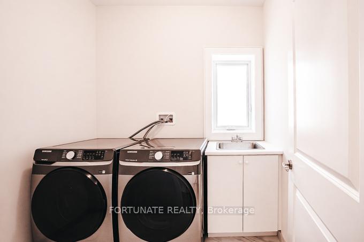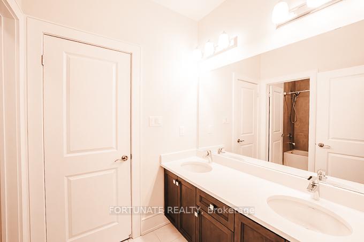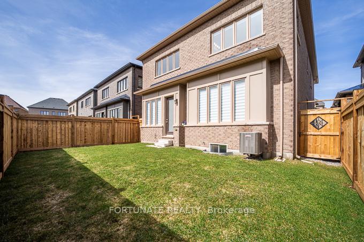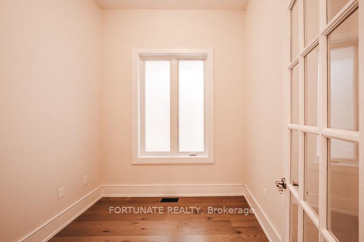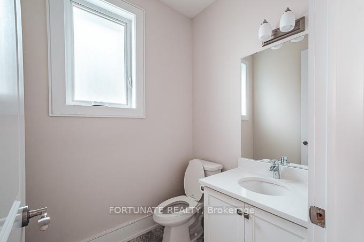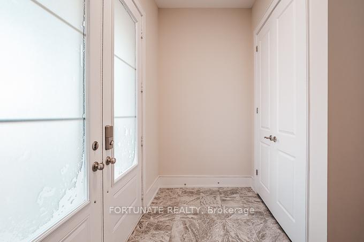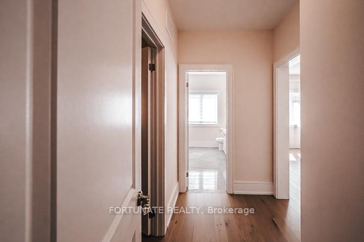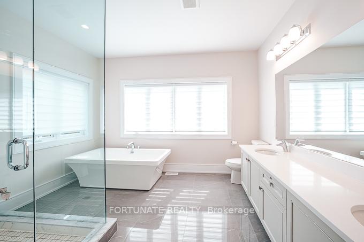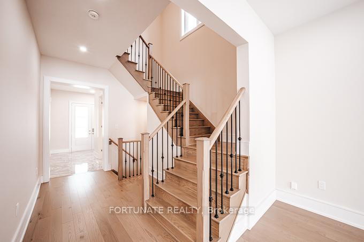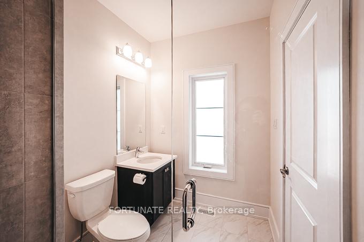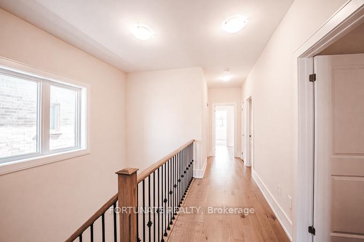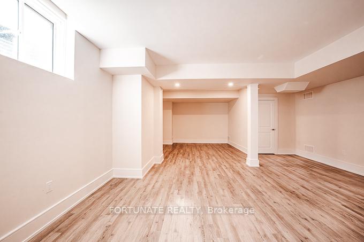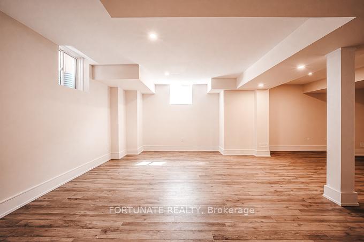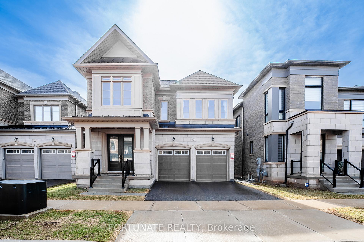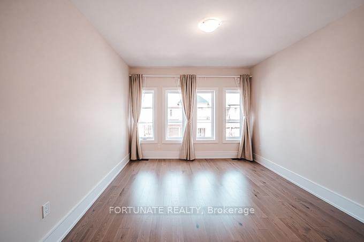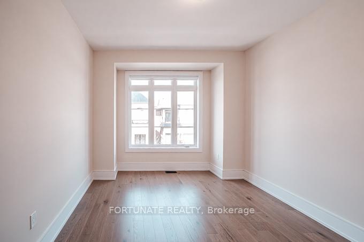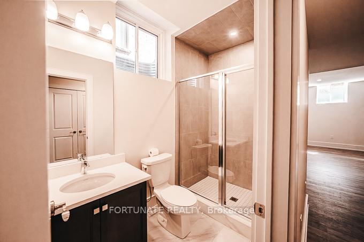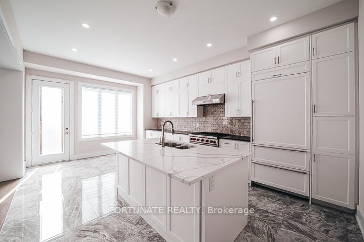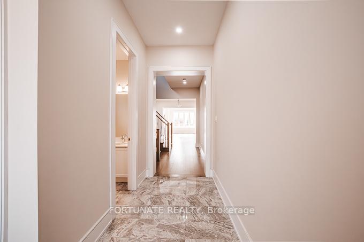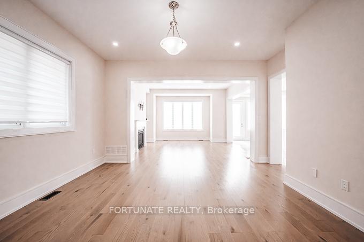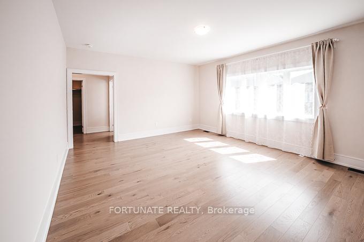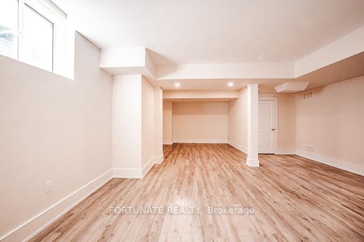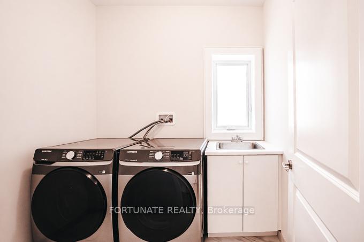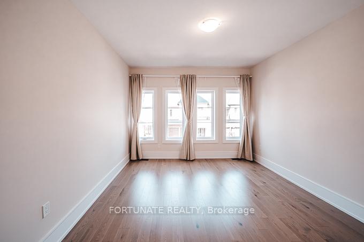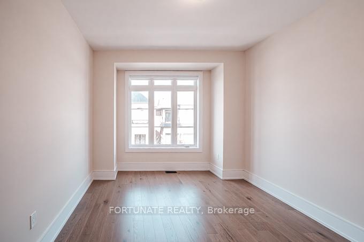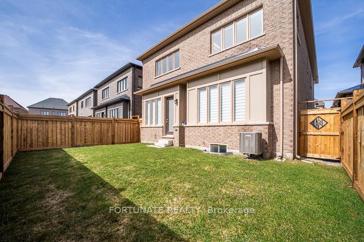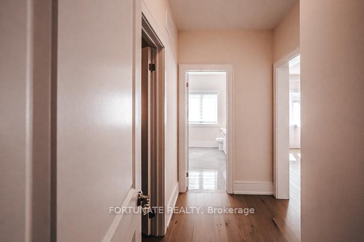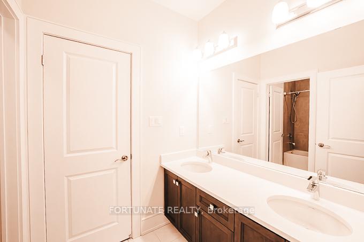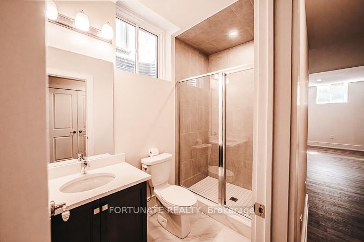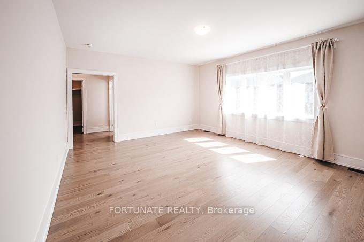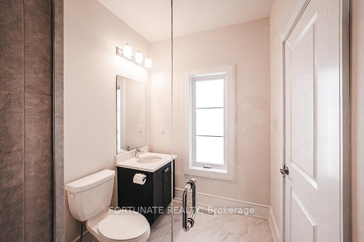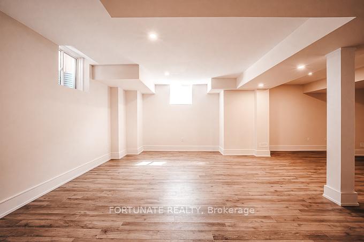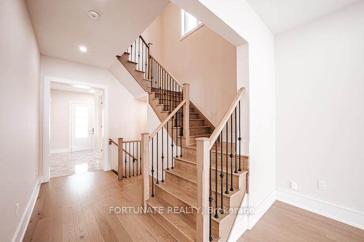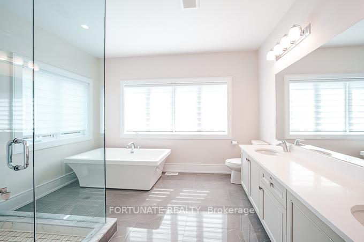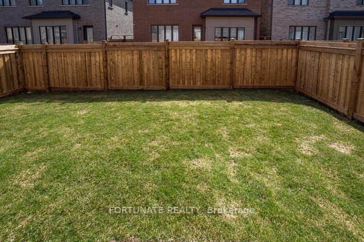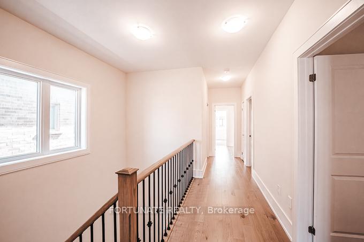$2,299,900
Available - For Sale
Listing ID: W12069293
42 Hallaran Road , Oakville, L6H 0Z8, Halton
| Family-Friendly Luxury in Prime Oakville! $$$ Upgraded executive home on a quiet, kid-safe street near top-rated schools. 10' main & 9' upper/lower ceilings, open-concept, carpet-free, chef's kitchen w/ granite island & premium appliances. The main floor office can convert to a 5th bedroom. Legal finished basement w/ full bath, ideal nanny/in-law suite or rec space. Fenced yard, turnkey & move-in ready. Perfect for families & professionals! |
| Price | $2,299,900 |
| Taxes: | $8038.00 |
| Assessment Year: | 2024 |
| Occupancy: | Vacant |
| Address: | 42 Hallaran Road , Oakville, L6H 0Z8, Halton |
| Directions/Cross Streets: | Sixth Line/Dundas |
| Rooms: | 9 |
| Rooms +: | 1 |
| Bedrooms: | 4 |
| Bedrooms +: | 0 |
| Family Room: | T |
| Basement: | Finished |
| Level/Floor | Room | Length(ft) | Width(ft) | Descriptions | |
| Room 1 | Main | Family Ro | 15.58 | 14.5 | Combined w/Living, Hardwood Floor, Fireplace |
| Room 2 | Main | Living Ro | 15.58 | 14.5 | Combined w/Family, Hardwood Floor, Fireplace |
| Room 3 | Main | Dining Ro | 13.87 | 12.99 | Formal Rm, Hardwood Floor, Combined w/Family |
| Room 4 | Main | Kitchen | 24.34 | 10 | B/I Appliances, Granite Counters, Breakfast Area |
| Room 5 | Main | Office | 8 | 8.33 | Hardwood Floor, Separate Room, Window |
| Room 6 | Second | Primary B | 16.99 | 14.99 | 5 Pc Ensuite, Walk-In Closet(s), Hardwood Floor |
| Room 7 | Second | Bedroom 2 | 12.92 | 10.99 | 3 Pc Ensuite, Closet, Hardwood Floor |
| Room 8 | Second | Bedroom 3 | 13.87 | 12 | Walk-In Closet(s), Semi Ensuite, Hardwood Floor |
| Room 9 | Second | Bedroom 4 | 14.17 | 10.99 | Semi Ensuite, Closet, Hardwood Floor |
| Room 10 | Lower | Recreatio | 29.98 | 20.01 | 3 Pc Ensuite, Above Grade Window, Open Concept |
| Washroom Type | No. of Pieces | Level |
| Washroom Type 1 | 5 | Second |
| Washroom Type 2 | 3 | Second |
| Washroom Type 3 | 2 | Main |
| Washroom Type 4 | 3 | Lower |
| Washroom Type 5 | 0 |
| Total Area: | 0.00 |
| Property Type: | Detached |
| Style: | 2-Storey |
| Exterior: | Brick |
| Garage Type: | Built-In |
| (Parking/)Drive: | Private Do |
| Drive Parking Spaces: | 3 |
| Park #1 | |
| Parking Type: | Private Do |
| Park #2 | |
| Parking Type: | Private Do |
| Pool: | None |
| Approximatly Square Footage: | 2500-3000 |
| Property Features: | Rec./Commun., School |
| CAC Included: | N |
| Water Included: | N |
| Cabel TV Included: | N |
| Common Elements Included: | N |
| Heat Included: | N |
| Parking Included: | N |
| Condo Tax Included: | N |
| Building Insurance Included: | N |
| Fireplace/Stove: | Y |
| Heat Type: | Forced Air |
| Central Air Conditioning: | Central Air |
| Central Vac: | N |
| Laundry Level: | Syste |
| Ensuite Laundry: | F |
| Sewers: | Sewer |
$
%
Years
This calculator is for demonstration purposes only. Always consult a professional
financial advisor before making personal financial decisions.
| Although the information displayed is believed to be accurate, no warranties or representations are made of any kind. |
| FORTUNATE REALTY |
|
|

Lynn Tribbling
Sales Representative
Dir:
416-252-2221
Bus:
416-383-9525
| Book Showing | Email a Friend |
Jump To:
At a Glance:
| Type: | Freehold - Detached |
| Area: | Halton |
| Municipality: | Oakville |
| Neighbourhood: | 1008 - GO Glenorchy |
| Style: | 2-Storey |
| Tax: | $8,038 |
| Beds: | 4 |
| Baths: | 5 |
| Fireplace: | Y |
| Pool: | None |
Locatin Map:
Payment Calculator:

