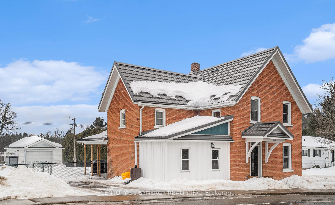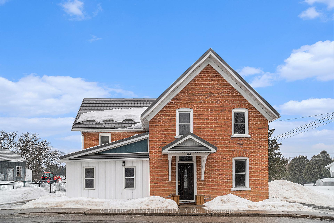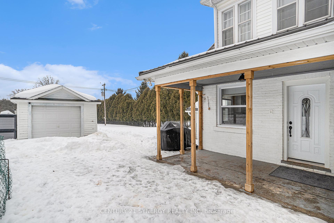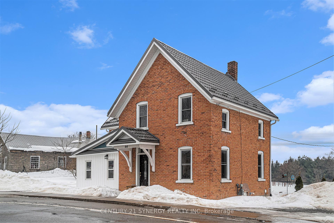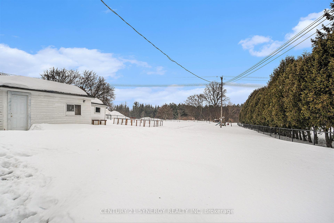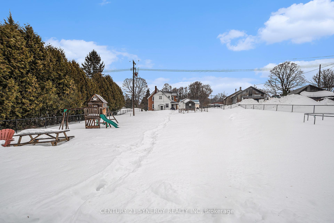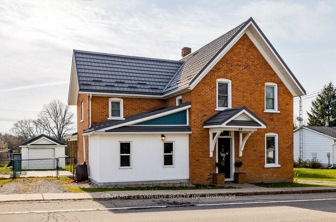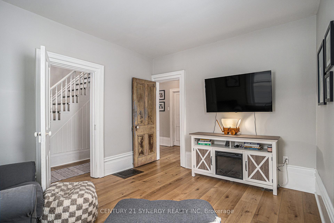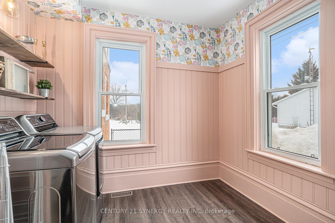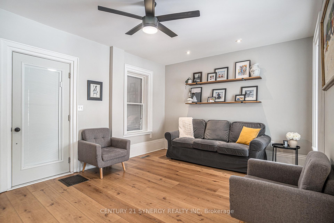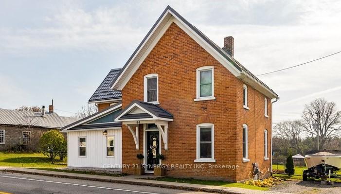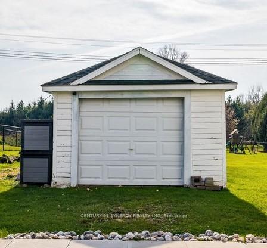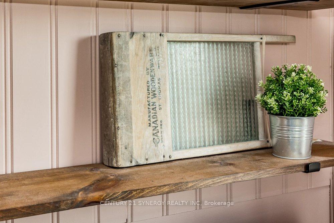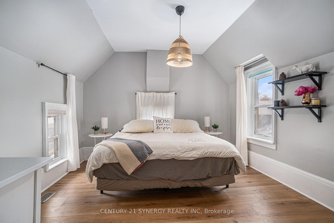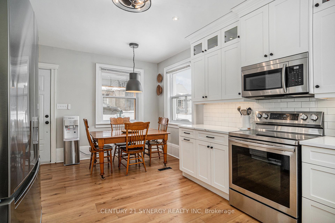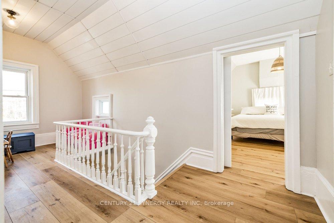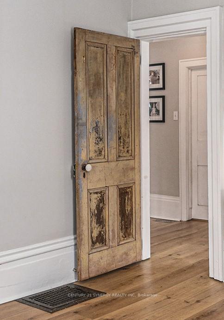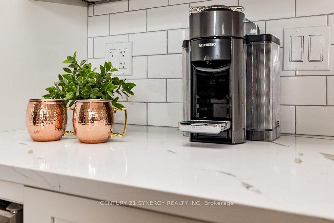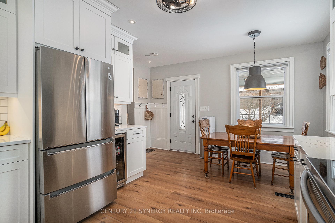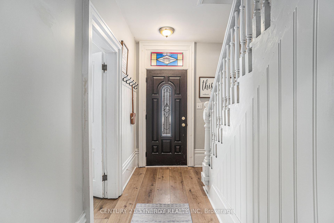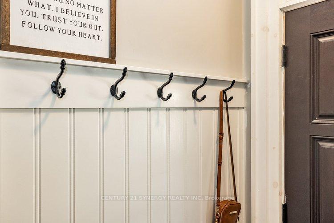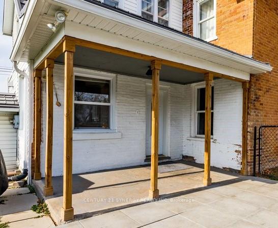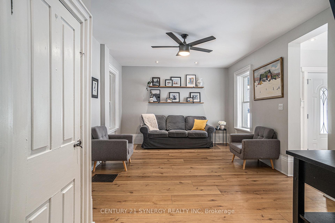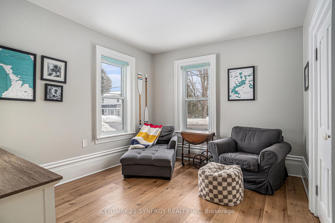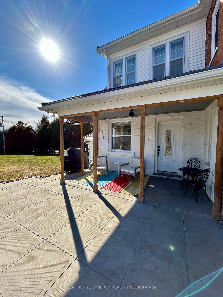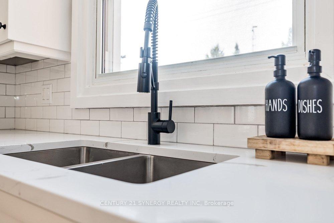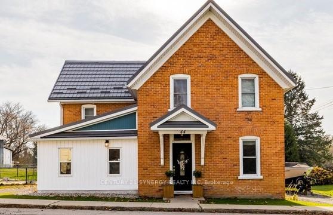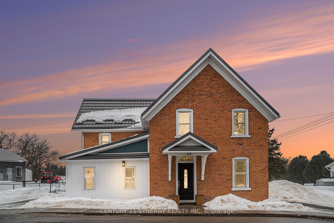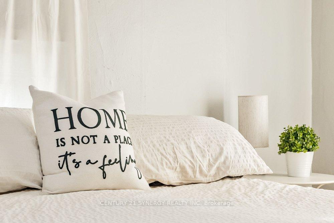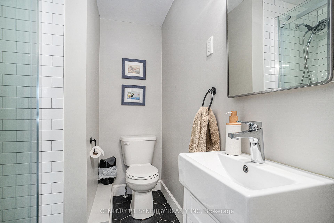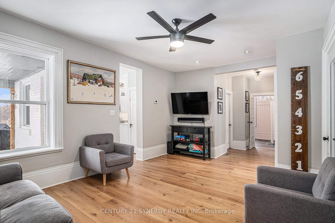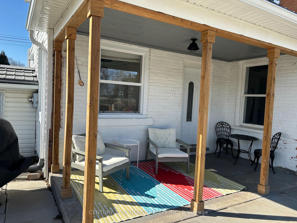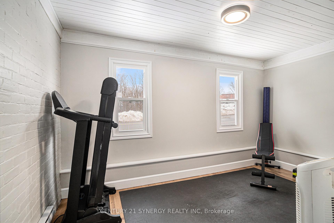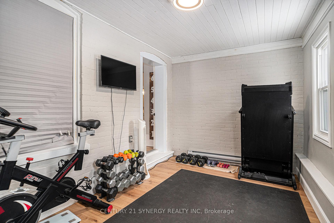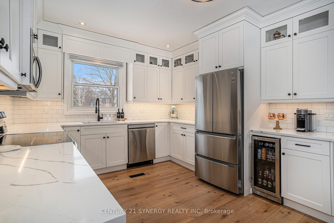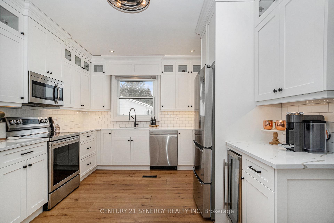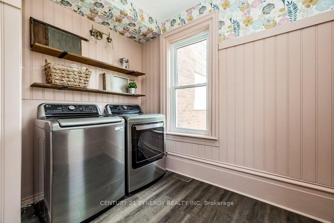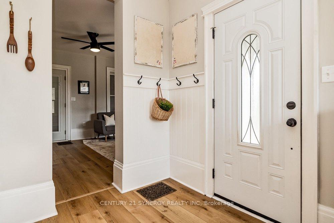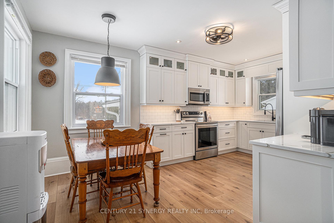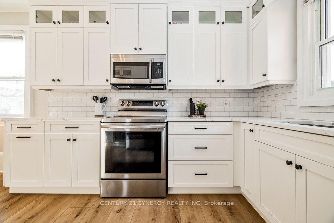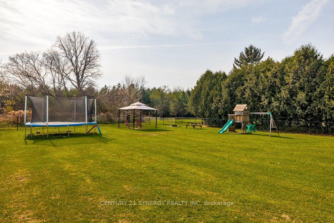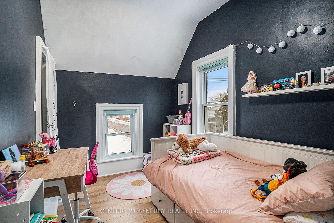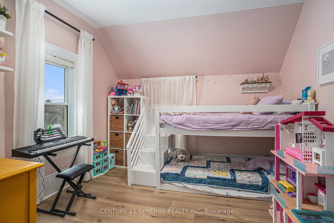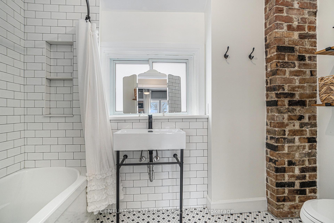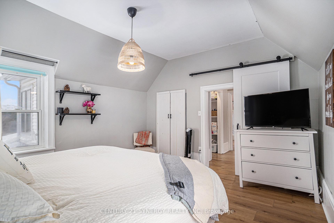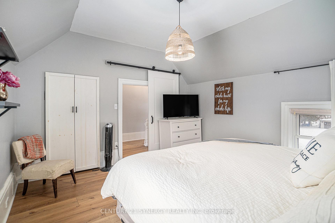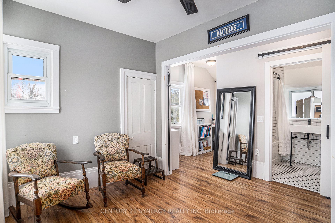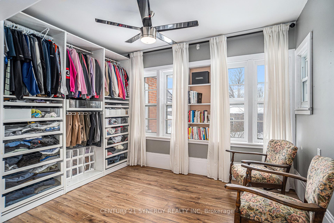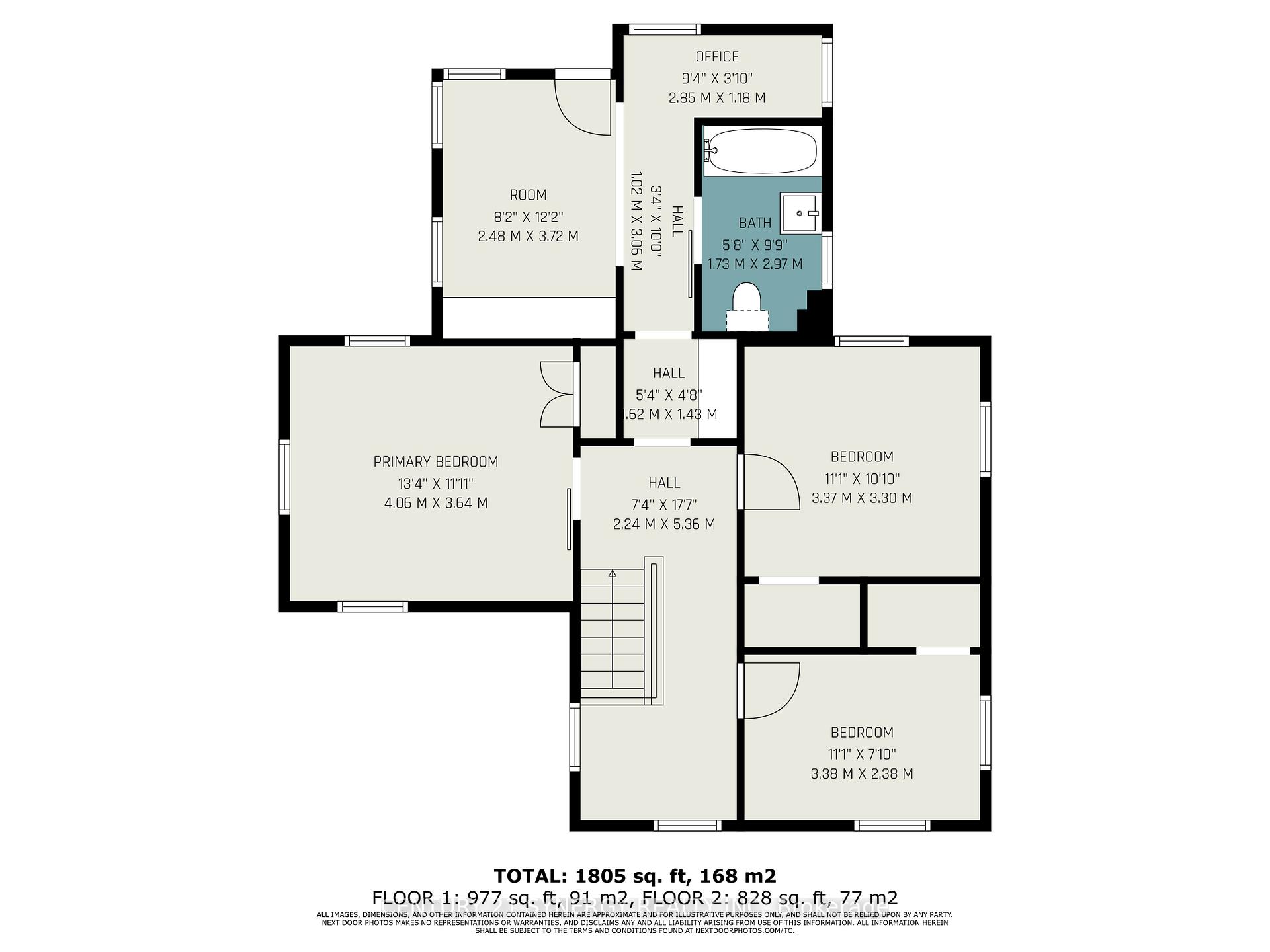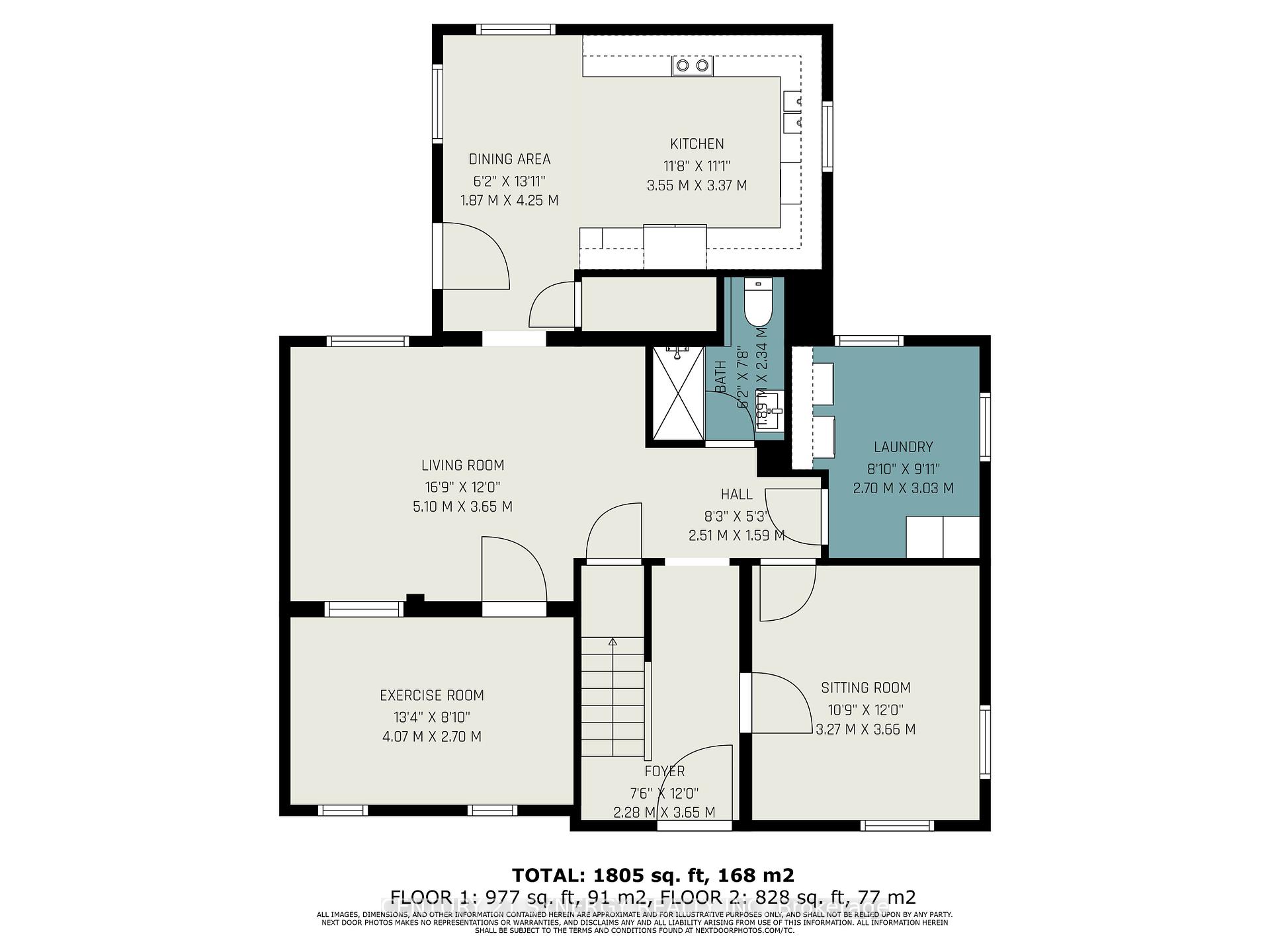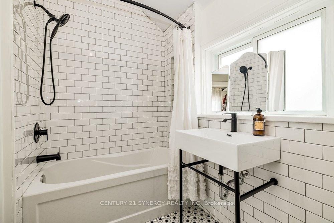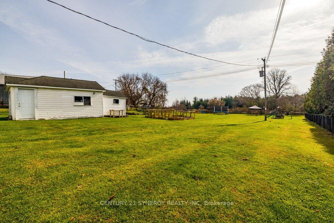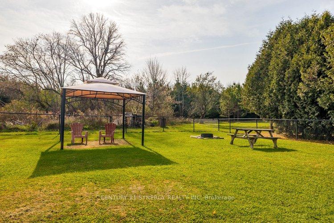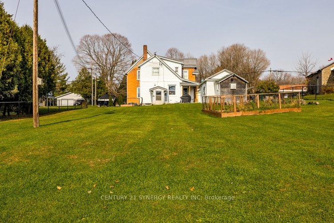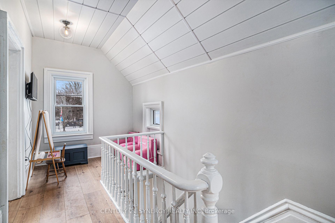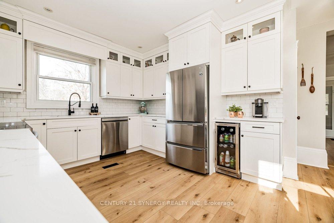$549,000
Available - For Sale
Listing ID: X11990489
44 County Road 1 Road , Elizabethtown-Kitley, K0E 1Y0, Leeds and Grenvi
| Charming & Fully Renovated Brick Home in the Heart of Toledo! Step into the perfect blend of historic charm and modern elegance with this beautifully restored three-bedroom, two-bathroom brick home in the picturesque village of Toledo! Thoughtfully renovated from top to bottom, while preserving its original woodwork, this home boasts incredible updates throughout. The spacious kitchen is a chefs dream, featuring new cabinetry, quartz countertops, stainless steel appliances, and pot lights for a bright and inviting atmosphere. The main level offers a large living room with luxury vinyl plank flooring, a cozy family room, a generous laundry area, a 3-piece bathroom, and a versatile bonus room (currently used as a home gym) that can be transformed to suit your needs. Upstairs, the primary bedroom provides a peaceful retreat, accompanied by two additional bedrooms, a huge dressing room, an office nook, and a full bathroom. Situated on a large, private, fully fenced lot, this property offers two driveways and a detached garage with hydro perfect for a workshop or extra storage. Enjoy the outdoors with a natural gas BBQ hookup, a spacious patio, and plenty of green space for relaxation and entertaining. Experience the best of country living while being just minutes from local amenities. This stunning home is truly a must-see, book your private showing today! Metal Roof 2017, Electrical Updated 2017, Plumbing Updated 2017, Natural Gas Forced Air Furnace 2018, Custom Kitchen 2022, Custom Bathrooms 2022, All Flooring Luxury Vinyl Plank 2022, All New Light Fixtures and much much more. |
| Price | $549,000 |
| Taxes: | $2297.54 |
| Occupancy: | Owner |
| Address: | 44 County Road 1 Road , Elizabethtown-Kitley, K0E 1Y0, Leeds and Grenvi |
| Directions/Cross Streets: | Highway 29 and County Road 1 |
| Rooms: | 13 |
| Bedrooms: | 3 |
| Bedrooms +: | 0 |
| Family Room: | T |
| Basement: | Unfinished, Walk-Out |
| Level/Floor | Room | Length(ft) | Width(ft) | Descriptions | |
| Room 1 | Main | Foyer | 12.1 | 7.41 | |
| Room 2 | Main | Family Ro | 11.97 | 10.53 | |
| Room 3 | Main | Living Ro | 17.48 | 11.97 | |
| Room 4 | Main | Den | 13.71 | 8.79 | |
| Room 5 | Main | Bathroom | 7.61 | 6.07 | |
| Room 6 | Main | Laundry | 10.14 | 8.76 | |
| Room 7 | Main | Kitchen | 17.68 | 11.74 | |
| Room 8 | Second | Bedroom | 13.97 | 12.53 | |
| Room 9 | Second | Bedroom | 11.22 | 10.96 | |
| Room 10 | Second | Bedroom | 10.96 | 7.87 | |
| Room 11 | Second | Other | 14.17 | 12.6 | |
| Room 12 | Second | Bathroom | 9.71 | 5.74 | |
| Room 13 | Second | Office | 8.23 | 4 |
| Washroom Type | No. of Pieces | Level |
| Washroom Type 1 | 3 | Main |
| Washroom Type 2 | 4 | Second |
| Washroom Type 3 | 0 | |
| Washroom Type 4 | 0 | |
| Washroom Type 5 | 0 |
| Total Area: | 0.00 |
| Property Type: | Detached |
| Style: | 2-Storey |
| Exterior: | Brick, Vinyl Siding |
| Garage Type: | Detached |
| (Parking/)Drive: | Private Do |
| Drive Parking Spaces: | 4 |
| Park #1 | |
| Parking Type: | Private Do |
| Park #2 | |
| Parking Type: | Private Do |
| Pool: | None |
| Other Structures: | Fence - Full |
| Approximatly Square Footage: | 1500-2000 |
| Property Features: | Fenced Yard, School Bus Route |
| CAC Included: | N |
| Water Included: | N |
| Cabel TV Included: | N |
| Common Elements Included: | N |
| Heat Included: | N |
| Parking Included: | N |
| Condo Tax Included: | N |
| Building Insurance Included: | N |
| Fireplace/Stove: | N |
| Heat Type: | Forced Air |
| Central Air Conditioning: | None |
| Central Vac: | N |
| Laundry Level: | Syste |
| Ensuite Laundry: | F |
| Sewers: | Septic |
$
%
Years
This calculator is for demonstration purposes only. Always consult a professional
financial advisor before making personal financial decisions.
| Although the information displayed is believed to be accurate, no warranties or representations are made of any kind. |
| CENTURY 21 SYNERGY REALTY INC |
|
|

Lynn Tribbling
Sales Representative
Dir:
416-252-2221
Bus:
416-383-9525
| Virtual Tour | Book Showing | Email a Friend |
Jump To:
At a Glance:
| Type: | Freehold - Detached |
| Area: | Leeds and Grenville |
| Municipality: | Elizabethtown-Kitley |
| Neighbourhood: | 814 - Elizabethtown Kitley (Old K.) Twp |
| Style: | 2-Storey |
| Tax: | $2,297.54 |
| Beds: | 3 |
| Baths: | 2 |
| Fireplace: | N |
| Pool: | None |
Locatin Map:
Payment Calculator:

