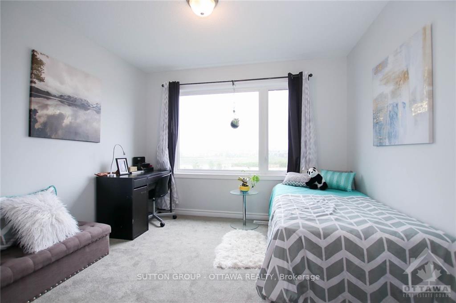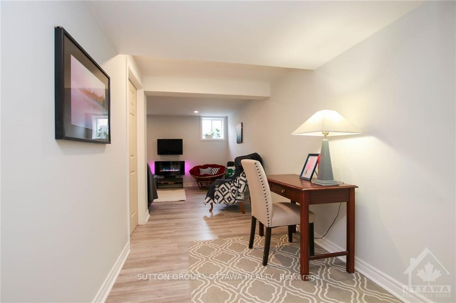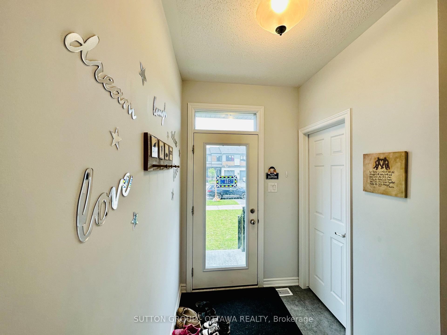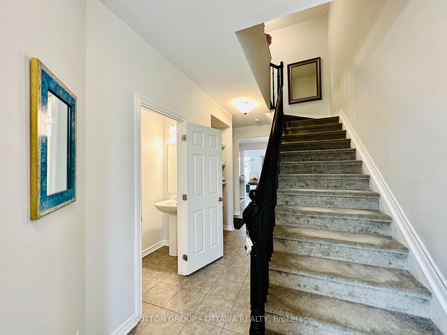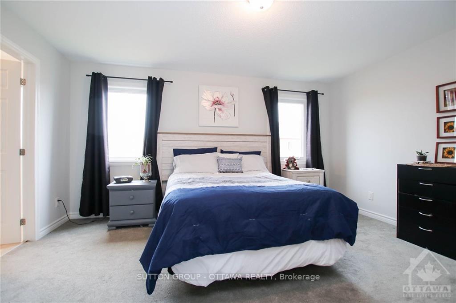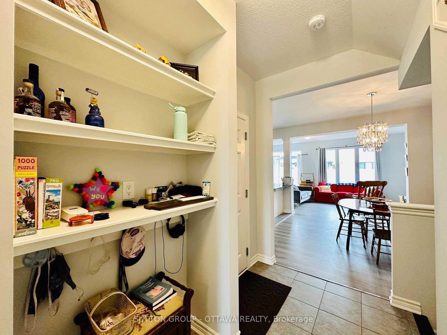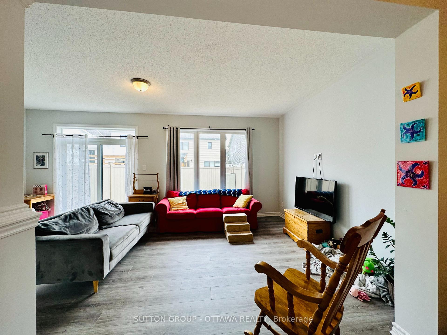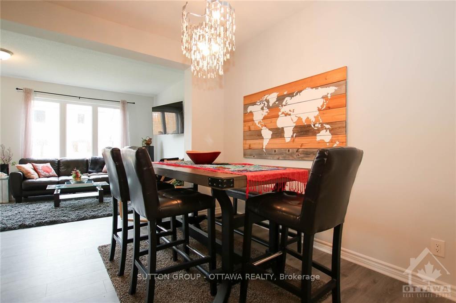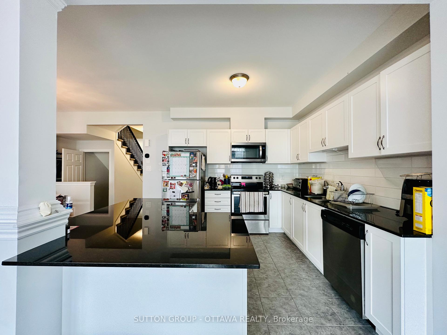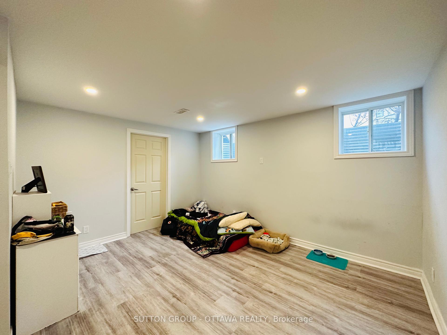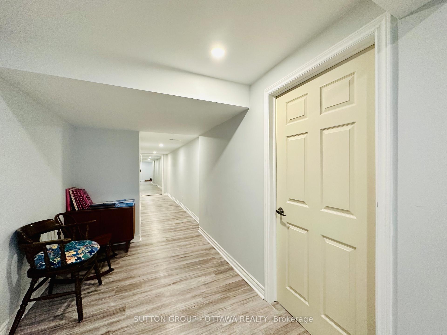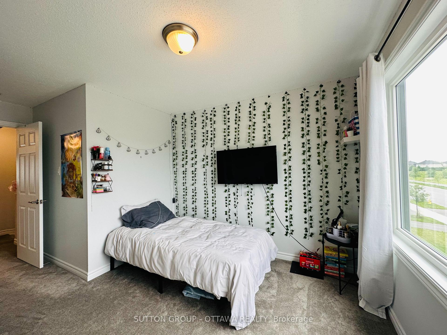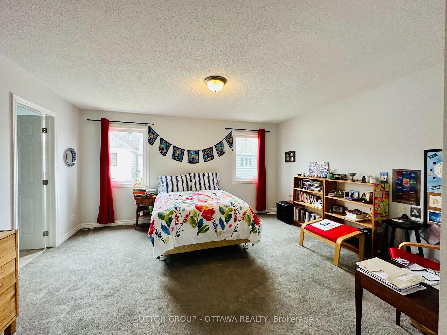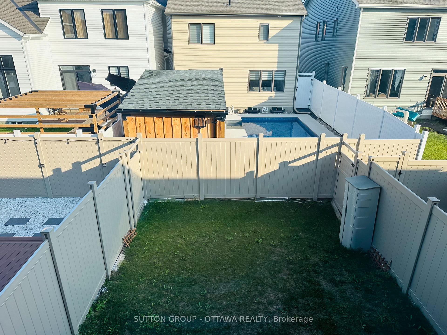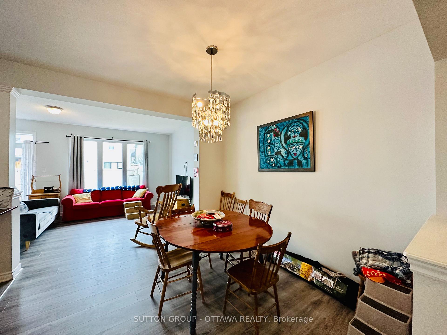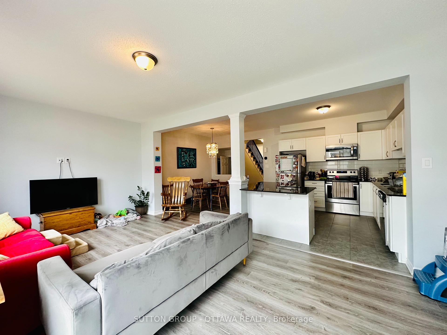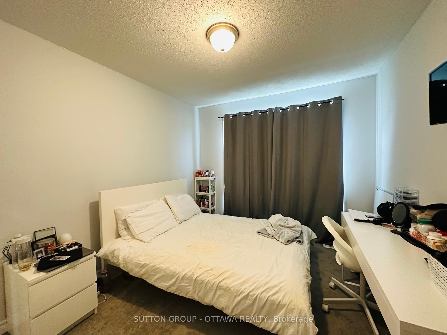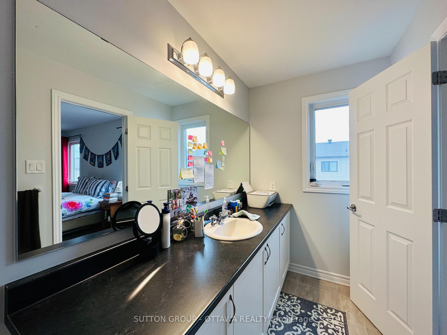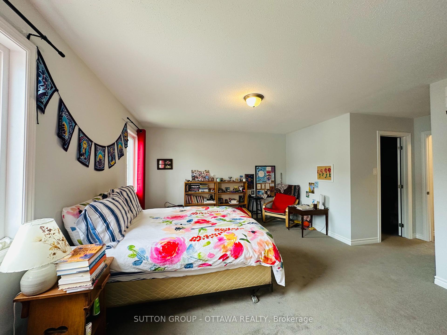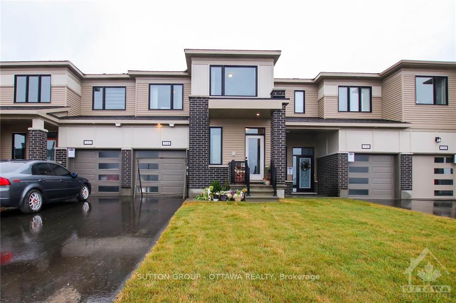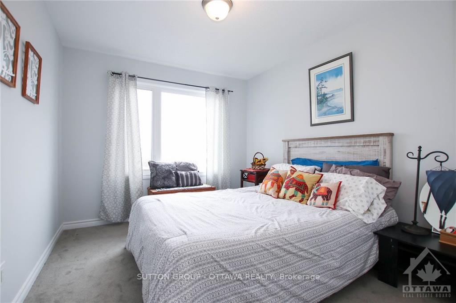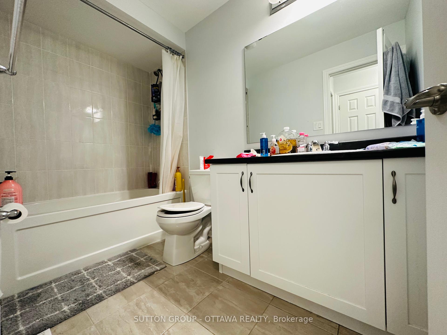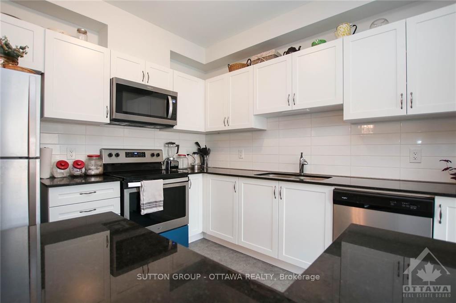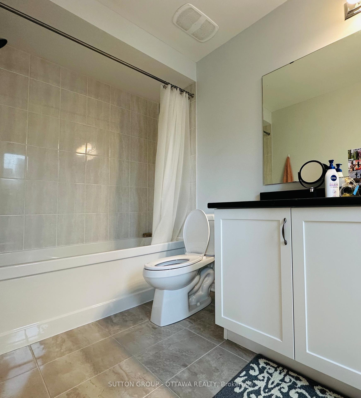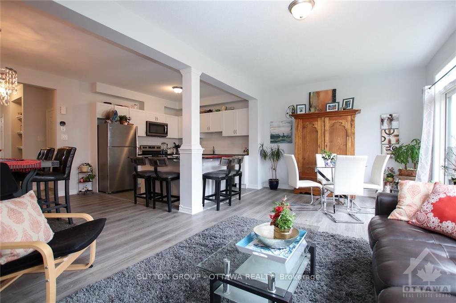$2,650
Available - For Rent
Listing ID: X12070722
534 Cope Driv , Kanata, K2V 0N8, Ottawa
| Modern 3 bedroom townhouse located in Kanata Blackstone. Front views overlooking a beautiful pond that is filled with a variety of wildlife and walking trails, great for nature viewing and beautiful sunsets. Walking distance to parks, Walmart, shopping center, restaurants, transit, schools, etc. Features Large windows throughout, 9 ft ceilings on main floor with large open concept living room & dining room area. Modern kitchen offers plenty of white cabinetry with black granite countertops and built-in microwave and stainless steel kitchen appliances with contemporary white backsplash. Upstairs 3 large bedrooms and an oversize walk-in closet and 4 pc ensuite in the Master bedroom. A full Bath and a Large laundry room conveniently located. Fully finished Basement with laminate flooring in the rec room with space for a workshop and plenty of storage space. Fenced backyard offers private personal outdoor space. |
| Price | $2,650 |
| Taxes: | $0.00 |
| Occupancy: | Tenant |
| Address: | 534 Cope Driv , Kanata, K2V 0N8, Ottawa |
| Directions/Cross Streets: | Continental Ave to Cope Dr |
| Rooms: | 7 |
| Rooms +: | 1 |
| Bedrooms: | 3 |
| Bedrooms +: | 0 |
| Family Room: | F |
| Basement: | Finished, Full |
| Furnished: | Unfu |
| Level/Floor | Room | Length(ft) | Width(ft) | Descriptions | |
| Room 1 | Main | Great Roo | 20.73 | 11.22 | |
| Room 2 | Main | Dining Ro | 10.5 | 11.15 | |
| Room 3 | Main | Kitchen | 9.97 | 11.15 | |
| Room 4 | Second | Primary B | 15.15 | 12.89 | |
| Room 5 | Second | Bedroom | 10.5 | 9.97 | |
| Room 6 | Second | Bedroom | 10.89 | 9.64 | |
| Room 7 | Basement | Recreatio | 21.55 | 14.46 |
| Washroom Type | No. of Pieces | Level |
| Washroom Type 1 | 2 | Main |
| Washroom Type 2 | 4 | Second |
| Washroom Type 3 | 4 | Second |
| Washroom Type 4 | 0 | |
| Washroom Type 5 | 0 |
| Total Area: | 0.00 |
| Approximatly Age: | 6-15 |
| Property Type: | Att/Row/Townhouse |
| Style: | 2-Storey |
| Exterior: | Brick, Other |
| Garage Type: | Attached |
| (Parking/)Drive: | Inside Ent |
| Drive Parking Spaces: | 2 |
| Park #1 | |
| Parking Type: | Inside Ent |
| Park #2 | |
| Parking Type: | Inside Ent |
| Pool: | None |
| Laundry Access: | Laundry Room |
| Approximatly Age: | 6-15 |
| Approximatly Square Footage: | 1500-2000 |
| Property Features: | Public Trans, School |
| CAC Included: | N |
| Water Included: | N |
| Cabel TV Included: | N |
| Common Elements Included: | N |
| Heat Included: | N |
| Parking Included: | N |
| Condo Tax Included: | N |
| Building Insurance Included: | N |
| Fireplace/Stove: | N |
| Heat Type: | Forced Air |
| Central Air Conditioning: | Central Air |
| Central Vac: | N |
| Laundry Level: | Syste |
| Ensuite Laundry: | F |
| Elevator Lift: | False |
| Sewers: | Sewer |
| Although the information displayed is believed to be accurate, no warranties or representations are made of any kind. |
| SUTTON GROUP - OTTAWA REALTY |
|
|

Lynn Tribbling
Sales Representative
Dir:
416-252-2221
Bus:
416-383-9525
| Book Showing | Email a Friend |
Jump To:
At a Glance:
| Type: | Freehold - Att/Row/Townhouse |
| Area: | Ottawa |
| Municipality: | Kanata |
| Neighbourhood: | 9010 - Kanata - Emerald Meadows/Trailwest |
| Style: | 2-Storey |
| Approximate Age: | 6-15 |
| Beds: | 3 |
| Baths: | 3 |
| Fireplace: | N |
| Pool: | None |
Locatin Map:

