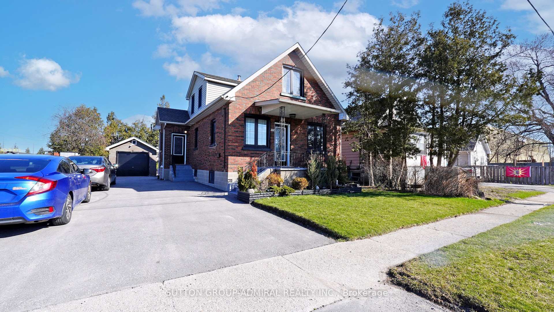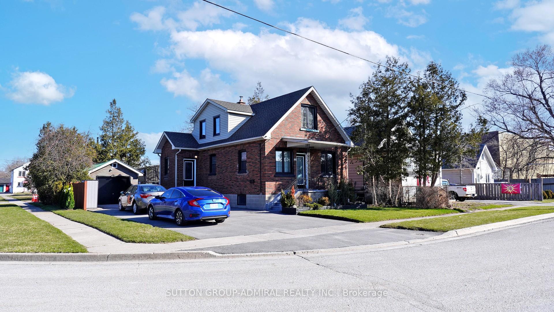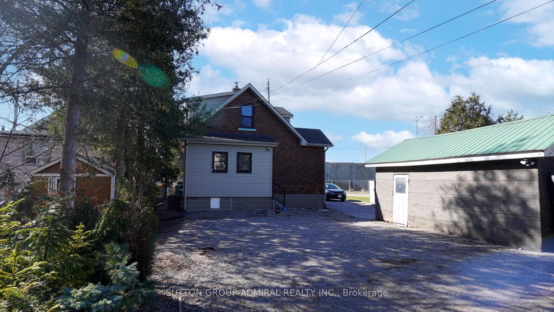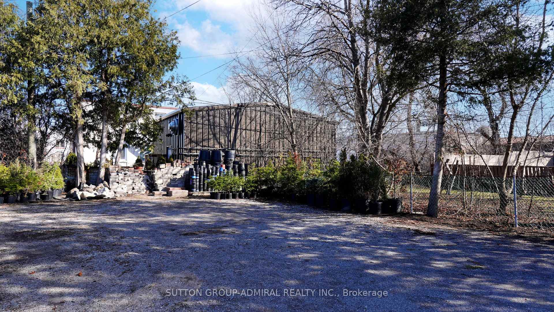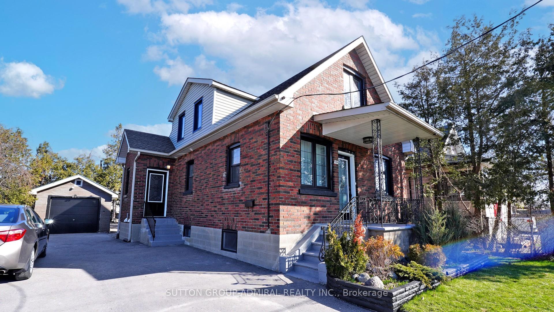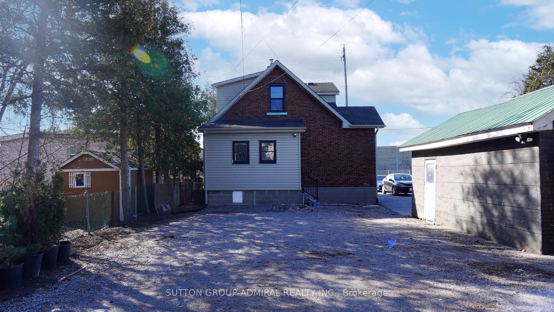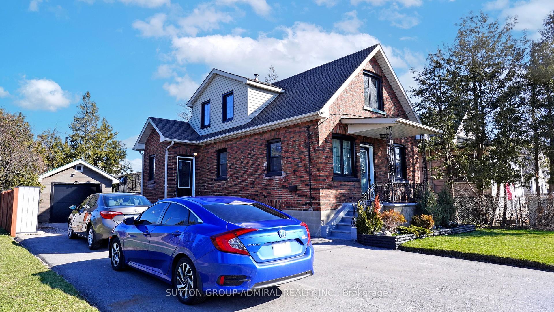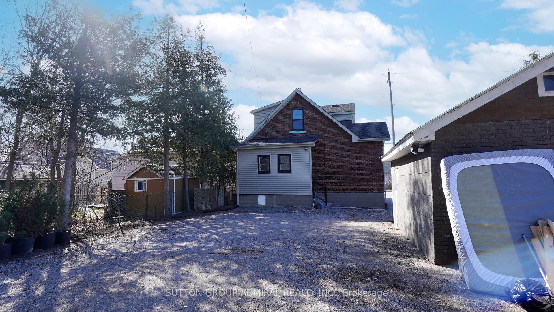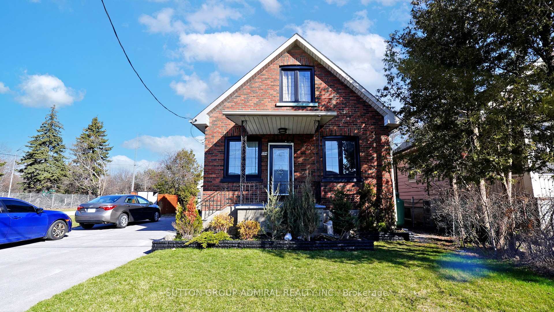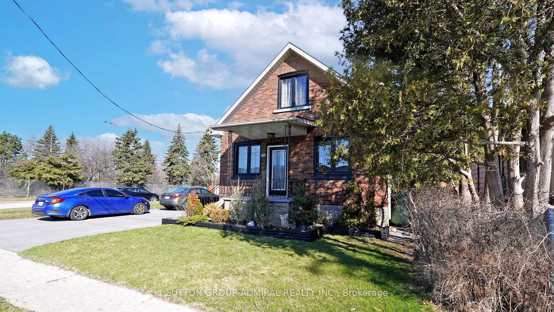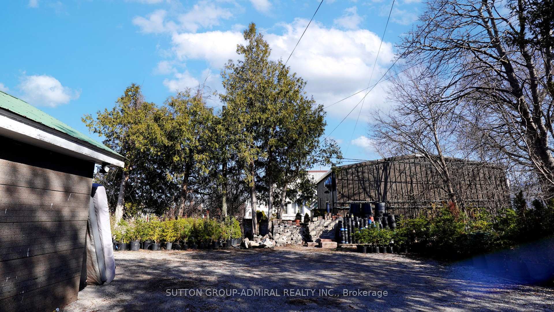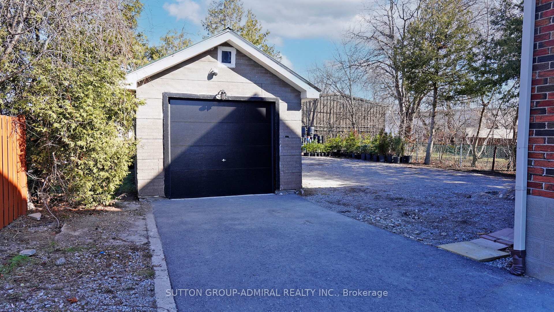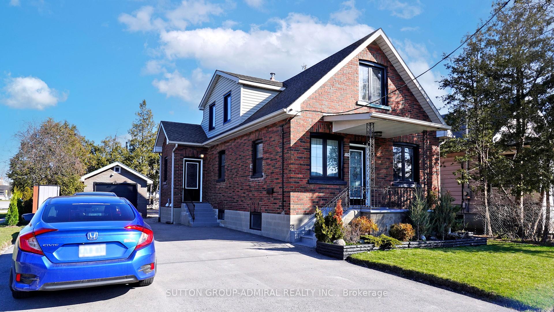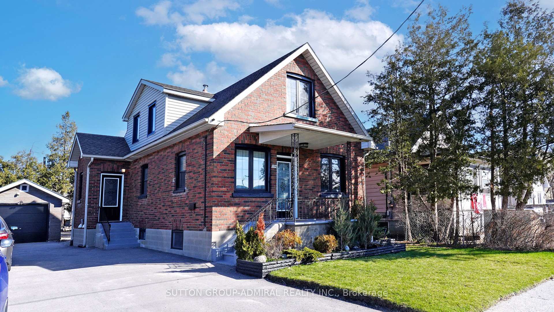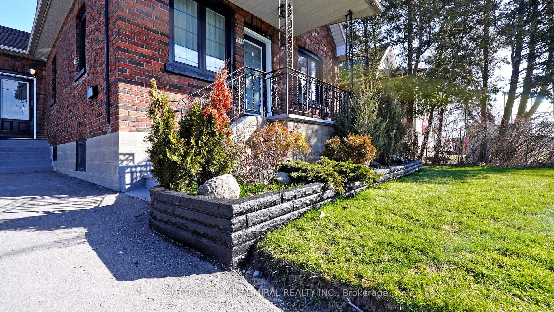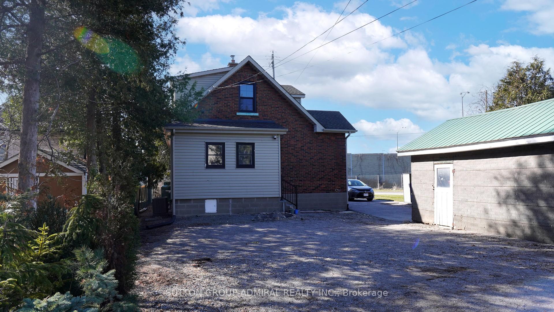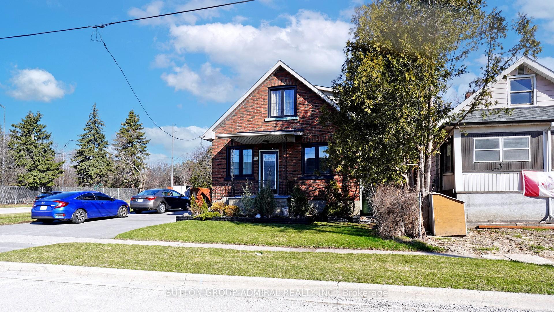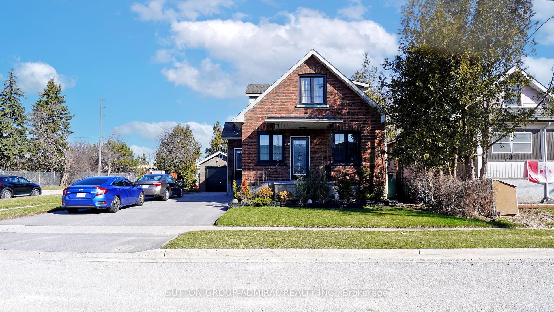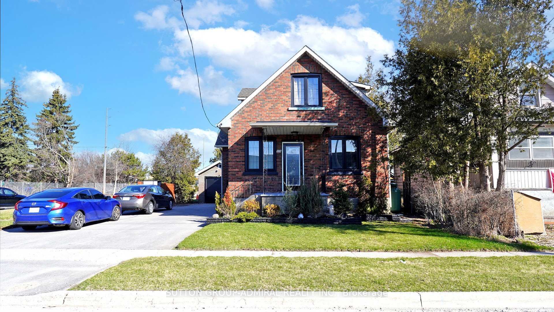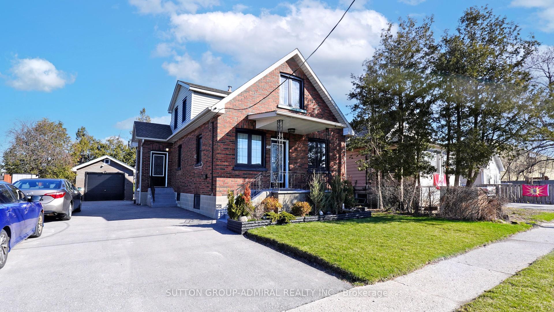$819,000
Available - For Sale
Listing ID: E12070697
214 Jackson Aven , Oshawa, L1H 3C4, Durham
| Welcome to 214 Jackson Ave in Central Oshawa, 4-1 beds, 2-baths, 2-kitchens, rare opportunity with incredible potential! This beautifully upgraded home is approved for 3-unit dwelling status, with the basement already prepped for an additional unit, just a few finishing touches needed. Nearly every major component has been updated in the last few years: new windows, doors, kitchens, bathrooms, and flooring all done in 2021. Enjoy peace of mind with 85% of the wiring and plumbing redone, separate electrical panels and laundry for each unit, and a sound barrier for added privacy. The property features Wi-Fi connected CCTV, modern light fixtures, two-year-old appliances in both units, and a freshly paved driveway adding great curb appeal. Whether you're looking to live in one unit and rent the others or expand your investment portfolio, this home is move-in ready and full of potential. Located right off Highway 401, No Frills, Oshawa Creek, Harman Park Arena, Oshawa GO Station, Oshawa Shopping Centre, endless dining options and so much more! ***EXTRAS: Roof (2011), Windows, A/C, Furnace, Tankless Hot Water Tank (2021), Manual Garage Door Opener & Upper Stairs Carpet (2025).*** |
| Price | $819,000 |
| Taxes: | $3152.42 |
| Occupancy: | Tenant |
| Address: | 214 Jackson Aven , Oshawa, L1H 3C4, Durham |
| Directions/Cross Streets: | Bloor St East & Ritson Rd South |
| Rooms: | 6 |
| Rooms +: | 1 |
| Bedrooms: | 4 |
| Bedrooms +: | 1 |
| Family Room: | T |
| Basement: | Unfinished |
| Washroom Type | No. of Pieces | Level |
| Washroom Type 1 | 3 | Main |
| Washroom Type 2 | 3 | Second |
| Washroom Type 3 | 0 | |
| Washroom Type 4 | 0 | |
| Washroom Type 5 | 0 | |
| Washroom Type 6 | 3 | Main |
| Washroom Type 7 | 3 | Second |
| Washroom Type 8 | 0 | |
| Washroom Type 9 | 0 | |
| Washroom Type 10 | 0 |
| Total Area: | 0.00 |
| Property Type: | Detached |
| Style: | 1 1/2 Storey |
| Exterior: | Brick, Vinyl Siding |
| Garage Type: | Detached |
| (Parking/)Drive: | Private |
| Drive Parking Spaces: | 10 |
| Park #1 | |
| Parking Type: | Private |
| Park #2 | |
| Parking Type: | Private |
| Pool: | None |
| Approximatly Square Footage: | 1100-1500 |
| Property Features: | Fenced Yard, Park |
| CAC Included: | N |
| Water Included: | N |
| Cabel TV Included: | N |
| Common Elements Included: | N |
| Heat Included: | N |
| Parking Included: | N |
| Condo Tax Included: | N |
| Building Insurance Included: | N |
| Fireplace/Stove: | N |
| Heat Type: | Forced Air |
| Central Air Conditioning: | Central Air |
| Central Vac: | N |
| Laundry Level: | Syste |
| Ensuite Laundry: | F |
| Sewers: | Sewer |
$
%
Years
This calculator is for demonstration purposes only. Always consult a professional
financial advisor before making personal financial decisions.
| Although the information displayed is believed to be accurate, no warranties or representations are made of any kind. |
| SUTTON GROUP-ADMIRAL REALTY INC. |
|
|

Lynn Tribbling
Sales Representative
Dir:
416-252-2221
Bus:
416-383-9525
| Book Showing | Email a Friend |
Jump To:
At a Glance:
| Type: | Freehold - Detached |
| Area: | Durham |
| Municipality: | Oshawa |
| Neighbourhood: | Central |
| Style: | 1 1/2 Storey |
| Tax: | $3,152.42 |
| Beds: | 4+1 |
| Baths: | 2 |
| Fireplace: | N |
| Pool: | None |
Locatin Map:
Payment Calculator:

