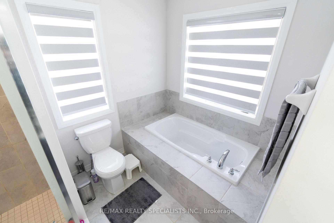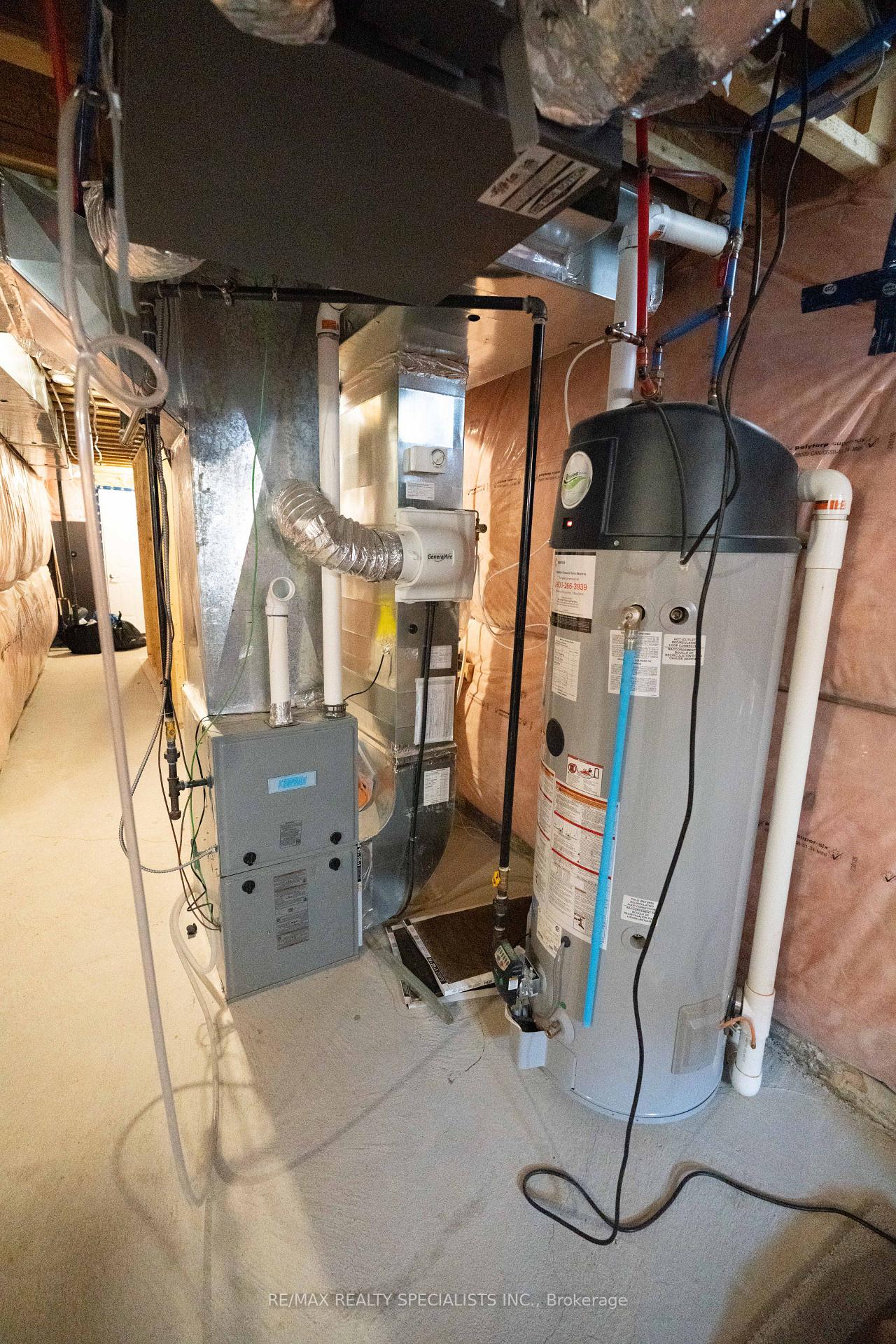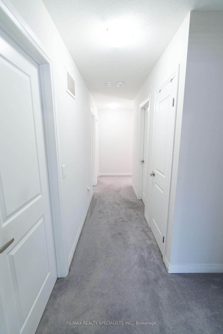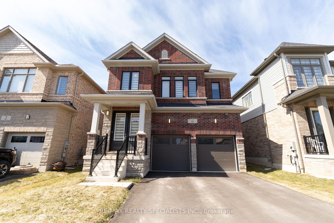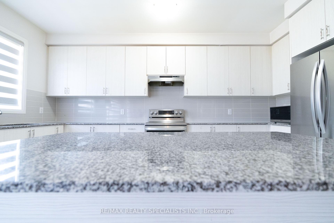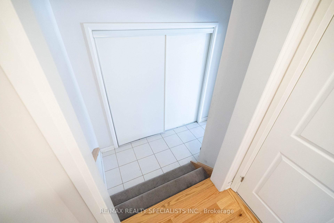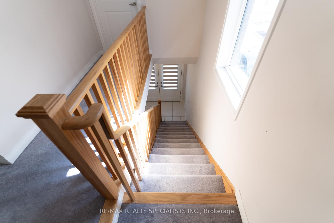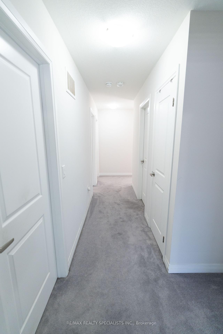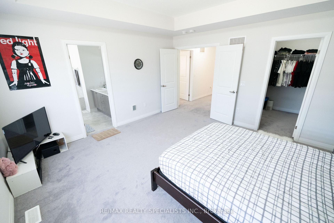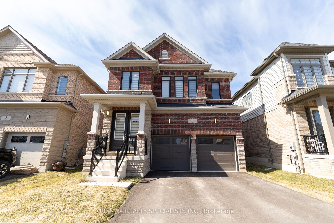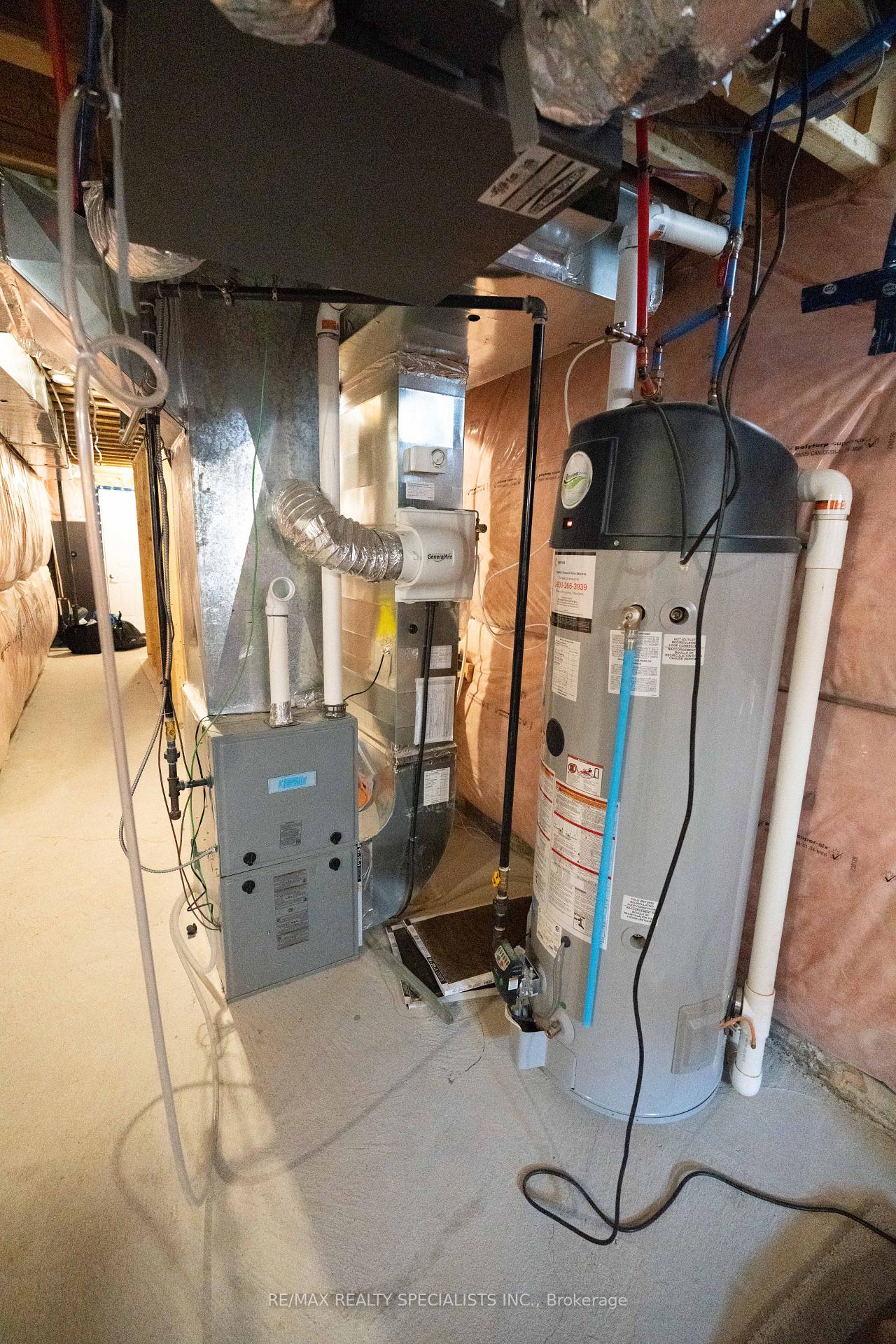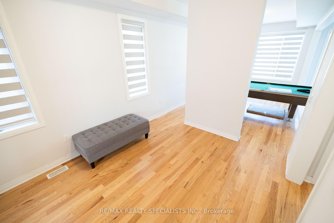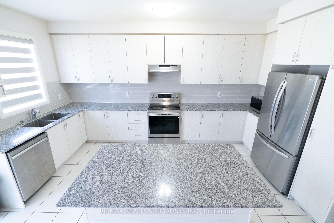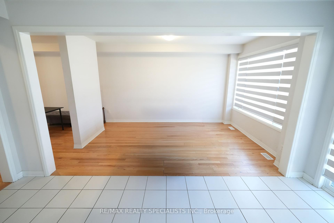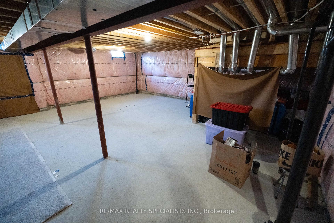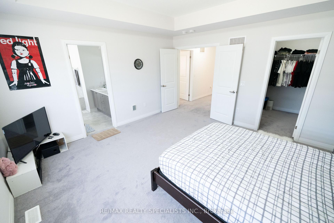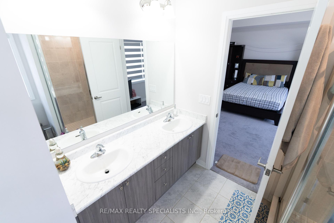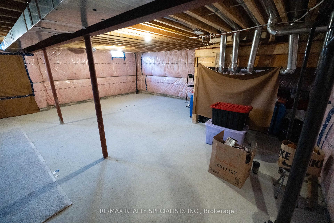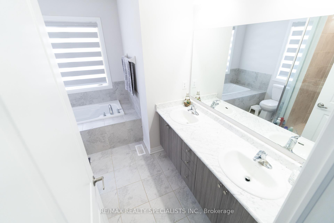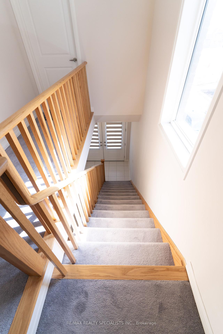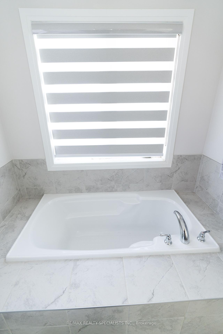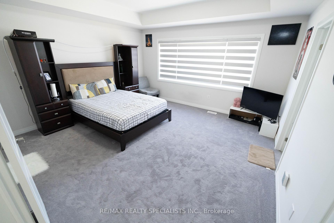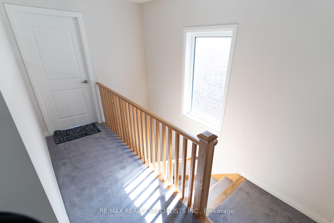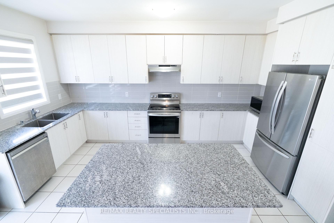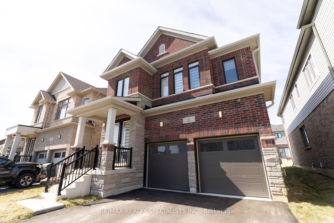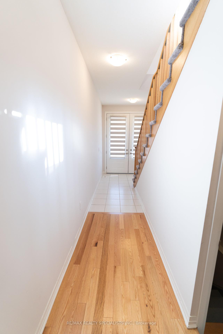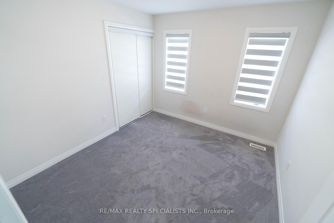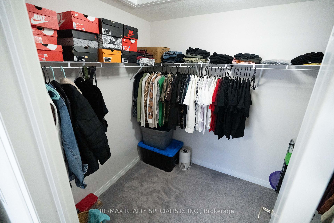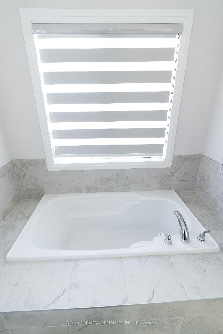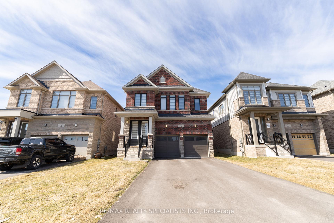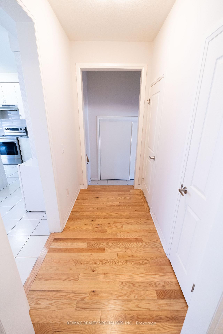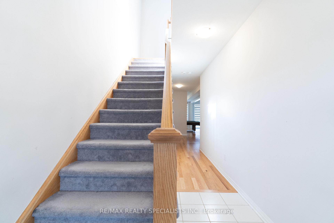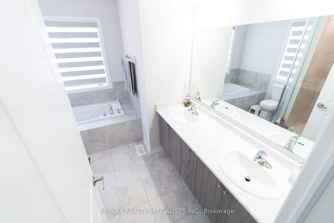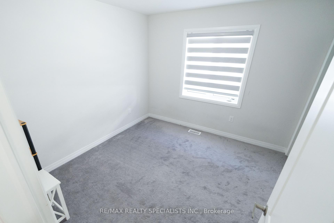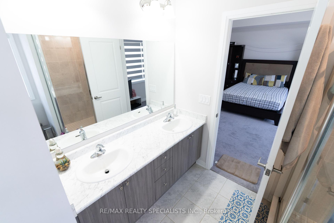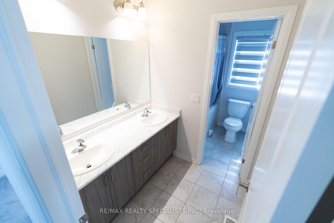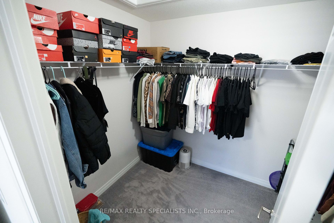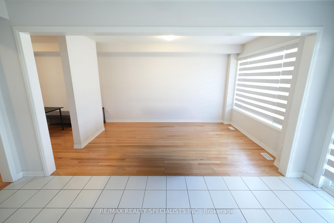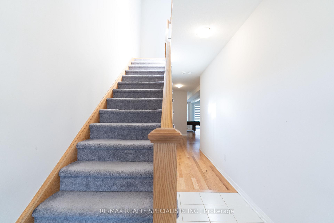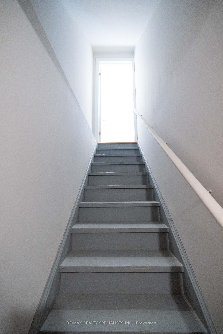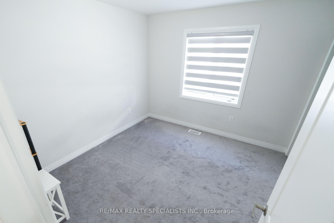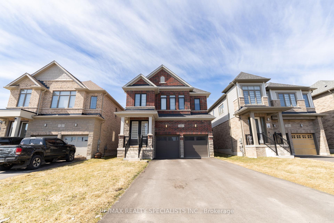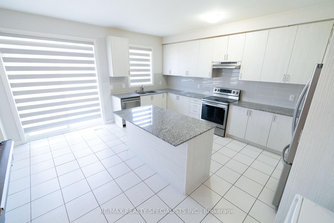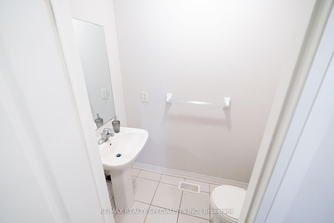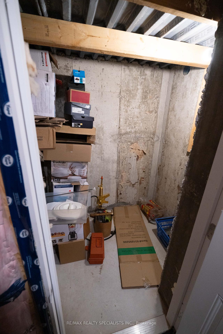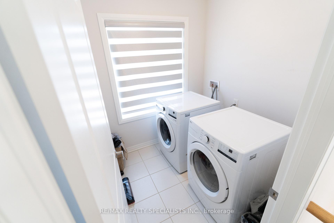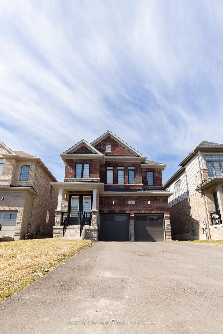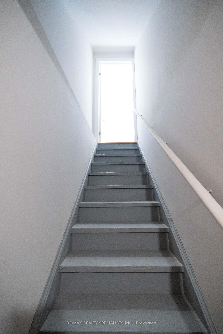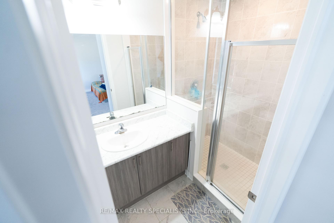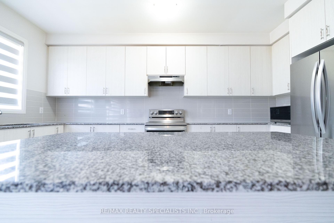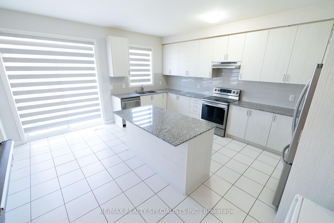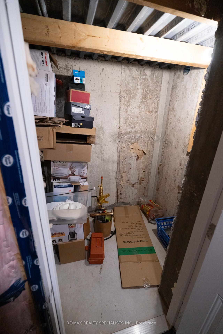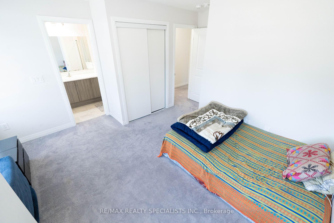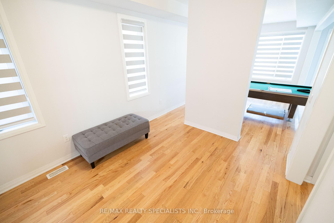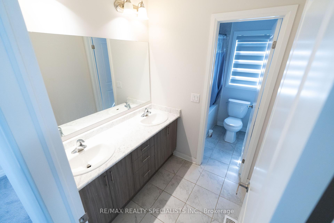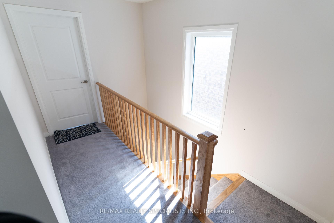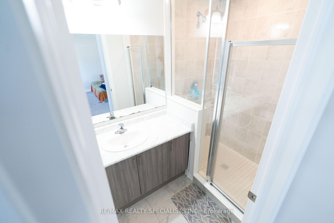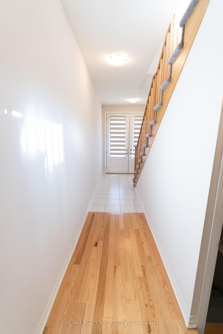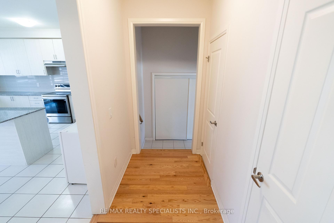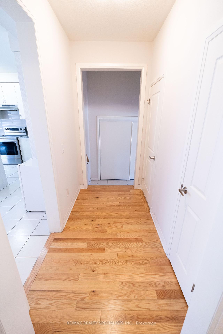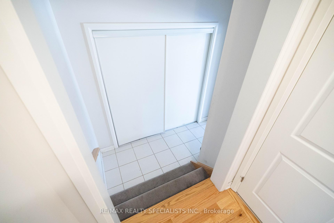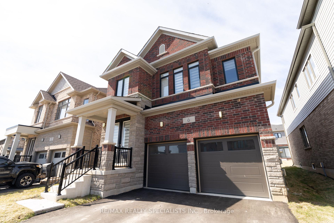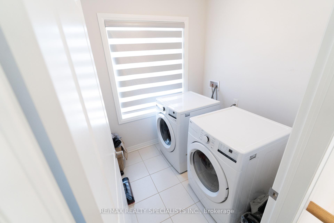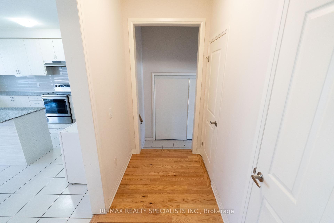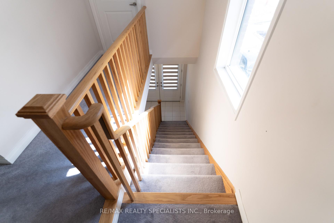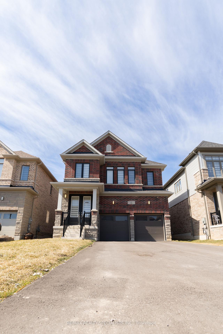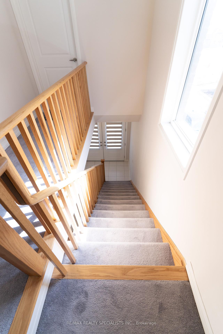$799,000
Available - For Sale
Listing ID: X12070345
6 Rustic Oak Trai , North Dumfries, N0B 1E0, Waterloo
| A REAL "GEM" IN THE MOST SOUGHT AFTER COMMUNITY OF AYR. HOUSE IS LESS THAN 2 YEARS OLD. 4 BEDROOM WITH 3 FULL BATHROOMS ON 2'ND FLOOR. BRIGHT AND SPACIOUS HOUSE. SECOND FLOOR LAUNDRY. BEAUTIFUL KITCHEN WITH GRANITE COUNTER TOPS AND STAINLESS STEEL APPLIANCES. HUGE FAMILY ROOM WITH FIREPLACE. DOUBLE GARAGE AND HUGE DRIVEWAY. FAMILY ORIENTED NEIGHBOURHOOD. CLOSE TO HWY 401 AND EASY CUMMUTE TO KITCHENER WATERLOO AND CAMBRIDGE. WON'T LAST LONG !!! BRING YOUR BEST OFFER. |
| Price | $799,000 |
| Taxes: | $4717.32 |
| Assessment Year: | 2024 |
| Occupancy: | Tenant |
| Address: | 6 Rustic Oak Trai , North Dumfries, N0B 1E0, Waterloo |
| Directions/Cross Streets: | Swan St / Leslie Davis St |
| Rooms: | 8 |
| Bedrooms: | 4 |
| Bedrooms +: | 0 |
| Family Room: | T |
| Basement: | Full, Unfinished |
| Level/Floor | Room | Length(ft) | Width(ft) | Descriptions | |
| Room 1 | Main | Living Ro | 12 | 10 | Combined w/Dining, Hardwood Floor, Window |
| Room 2 | Main | Dining Ro | 12 | 10 | Combined w/Living, Hardwood Floor, Window |
| Room 3 | Main | Family Ro | 14.99 | 10 | Fireplace, Hardwood Floor, Window |
| Room 4 | Main | Kitchen | 16.47 | 7.64 | Granite Counters, Stainless Steel Appl, Ceramic Floor |
| Room 5 | Main | Breakfast | 16.47 | 8.33 | W/O To Yard, Ceramic Floor |
| Room 6 | Second | Primary B | 14.99 | 14.5 | 4 Pc Ensuite, Walk-In Closet(s), Window |
| Room 7 | Second | Bedroom 2 | 10.66 | 10 | Closet, Window |
| Room 8 | Second | Bedroom 3 | 10.66 | 9.84 | |
| Room 9 | Second | Bedroom 4 | 12.79 | 10 | 3 Pc Ensuite, Closet, Window |
| Washroom Type | No. of Pieces | Level |
| Washroom Type 1 | 4 | Second |
| Washroom Type 2 | 3 | Second |
| Washroom Type 3 | 2 | Ground |
| Washroom Type 4 | 0 | |
| Washroom Type 5 | 0 | |
| Washroom Type 6 | 4 | Second |
| Washroom Type 7 | 3 | Second |
| Washroom Type 8 | 2 | Ground |
| Washroom Type 9 | 0 | |
| Washroom Type 10 | 0 |
| Total Area: | 0.00 |
| Property Type: | Detached |
| Style: | 2-Storey |
| Exterior: | Brick |
| Garage Type: | Built-In |
| (Parking/)Drive: | Private |
| Drive Parking Spaces: | 4 |
| Park #1 | |
| Parking Type: | Private |
| Park #2 | |
| Parking Type: | Private |
| Pool: | None |
| Approximatly Square Footage: | 2000-2500 |
| CAC Included: | N |
| Water Included: | N |
| Cabel TV Included: | N |
| Common Elements Included: | N |
| Heat Included: | N |
| Parking Included: | N |
| Condo Tax Included: | N |
| Building Insurance Included: | N |
| Fireplace/Stove: | Y |
| Heat Type: | Forced Air |
| Central Air Conditioning: | Central Air |
| Central Vac: | Y |
| Laundry Level: | Syste |
| Ensuite Laundry: | F |
| Sewers: | Sewer |
$
%
Years
This calculator is for demonstration purposes only. Always consult a professional
financial advisor before making personal financial decisions.
| Although the information displayed is believed to be accurate, no warranties or representations are made of any kind. |
| RE/MAX REALTY SPECIALISTS INC. |
|
|

Lynn Tribbling
Sales Representative
Dir:
416-252-2221
Bus:
416-383-9525
| Book Showing | Email a Friend |
Jump To:
At a Glance:
| Type: | Freehold - Detached |
| Area: | Waterloo |
| Municipality: | North Dumfries |
| Neighbourhood: | Dufferin Grove |
| Style: | 2-Storey |
| Tax: | $4,717.32 |
| Beds: | 4 |
| Baths: | 4 |
| Fireplace: | Y |
| Pool: | None |
Locatin Map:
Payment Calculator:

