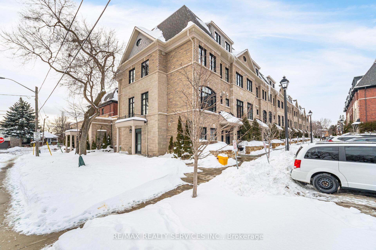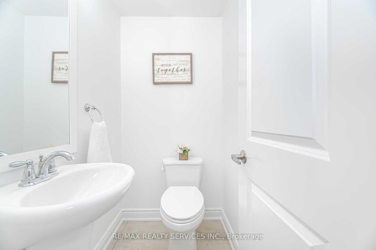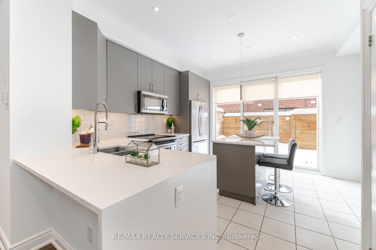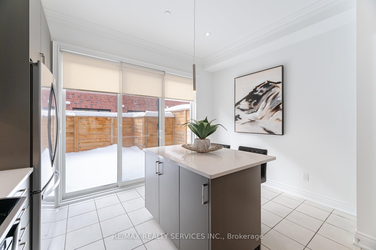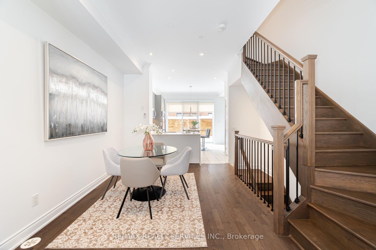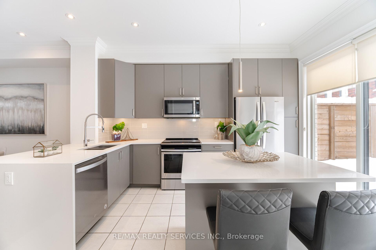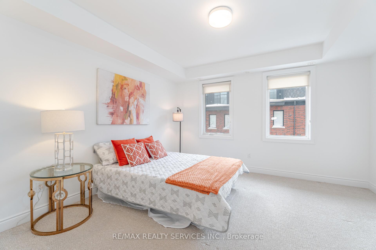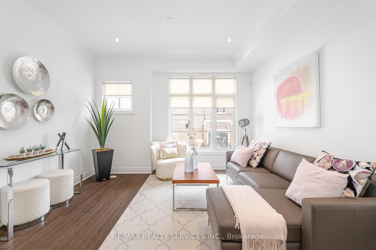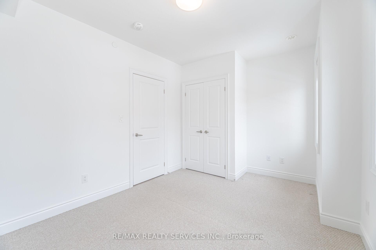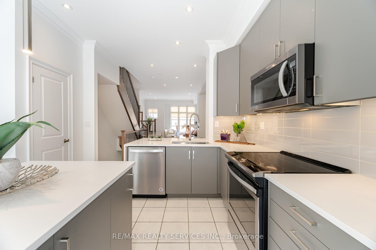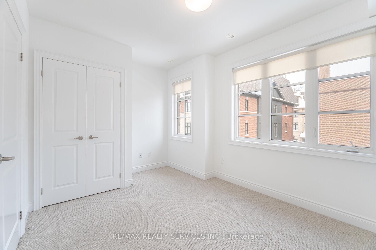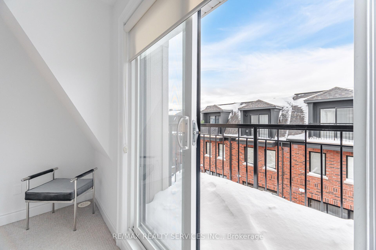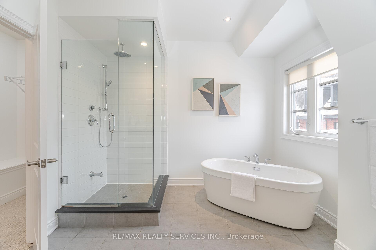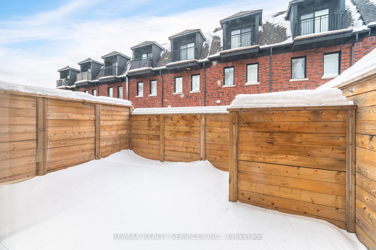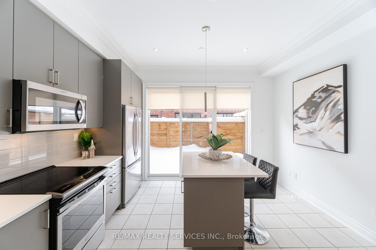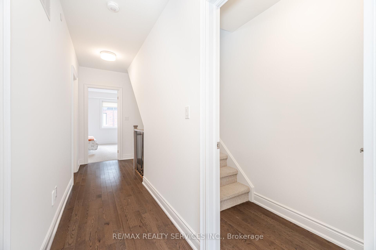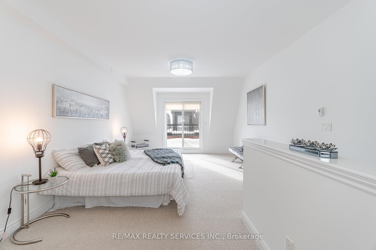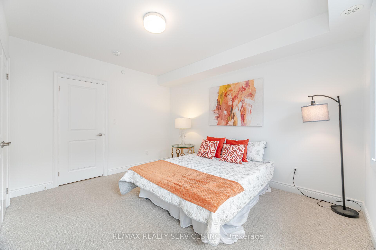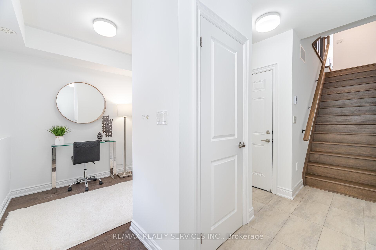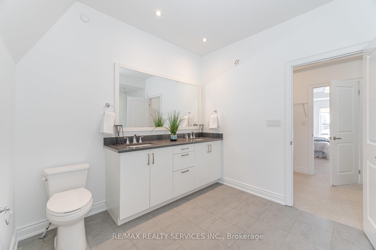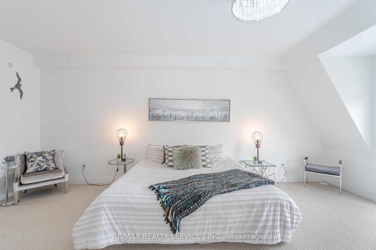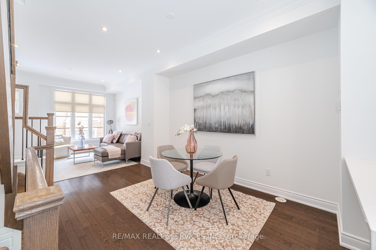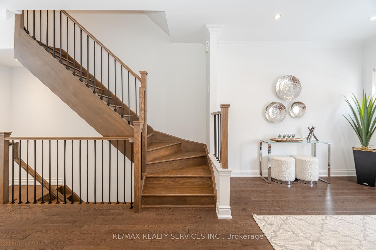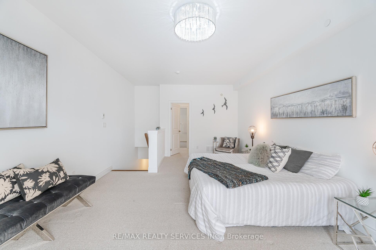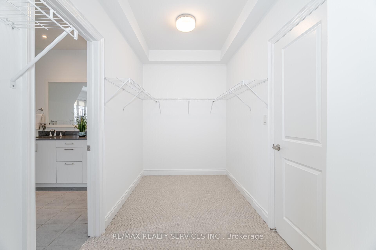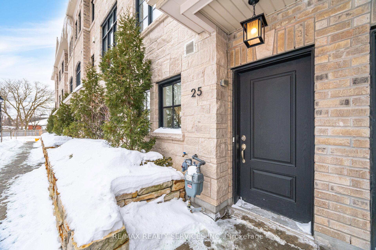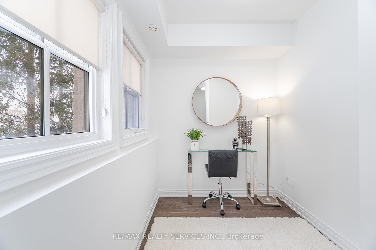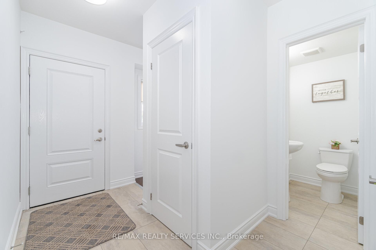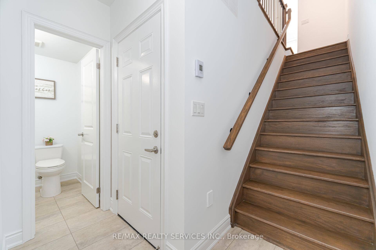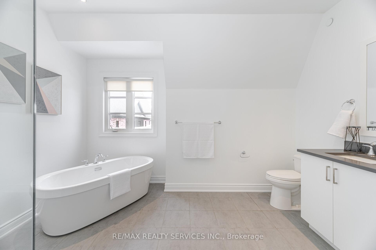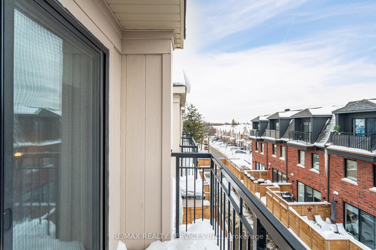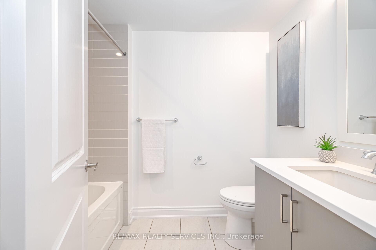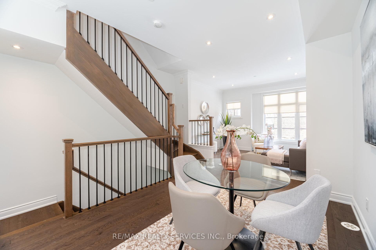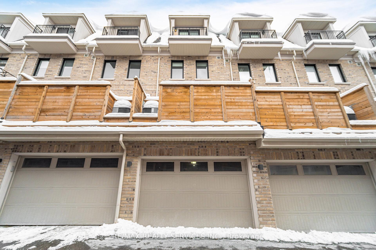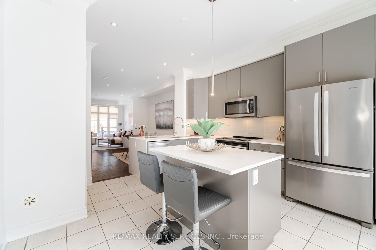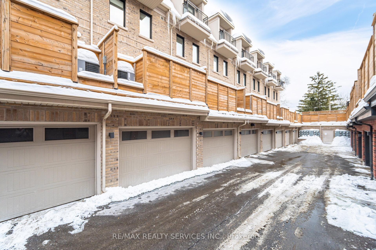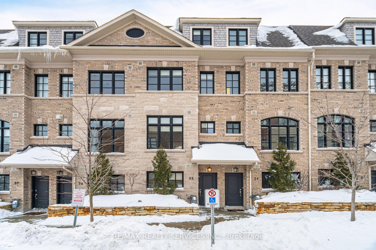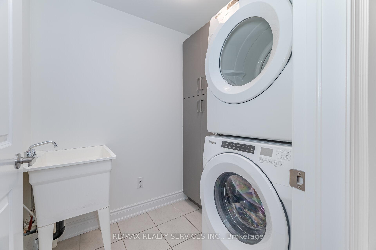$1,298,900
Available - For Sale
Listing ID: W11982209
80 Daisy Aven , Toronto, M8W 0B7, Toronto
| Showstopper Executive Townhome in Prime Long Branch! No compromises. This nearly new 3 bedroom, 3 bath executive townhome is designed for modern, stylish living. Nestled in highly walkable Long Branch, near the Go, enjoy unparalleled convenience with trendy shops, cafes, parks, and the lake just steps away. From the ground floor office/den and a powder room to the entertainers dream main floor, this home impresses at every turn. The open-concept, loft-style layout features oak staircases with matching hardwood floors, pot lights, and a sleek kitchen with quartz counters and breakfast bars that leads to a large terrace perfect for relaxing and grilling. The third floor boasts two spacious bedrooms, a full laundry room, and a modern family bath designed with practicality in mind. The entire upper floor is dedicated to the primary suite, complete with double-sided walk-in closets and a spa-like ensuite. With an oversized double garage offering tandem parking, this turnkey, low-maintenance home delivers the best of city living. Don't miss this opportunity! |
| Price | $1,298,900 |
| Taxes: | $5986.00 |
| Occupancy: | Vacant |
| Address: | 80 Daisy Aven , Toronto, M8W 0B7, Toronto |
| Directions/Cross Streets: | Lake Shore Blvd W and Browns Line |
| Rooms: | 8 |
| Bedrooms: | 3 |
| Bedrooms +: | 0 |
| Family Room: | T |
| Basement: | None |
| Level/Floor | Room | Length(ft) | Width(ft) | Descriptions | |
| Room 1 | Ground | Den | 8.69 | 6.07 | Large Window, 2 Pc Bath, Hardwood Floor |
| Room 2 | Main | Kitchen | 13.28 | 13.68 | Quartz Counter, Centre Island, Stainless Steel Appl |
| Room 3 | Main | Living Ro | 13.48 | 11.78 | Pot Lights, Open Concept, Hardwood Floor |
| Room 4 | Main | Dining Ro | 9.09 | 13.12 | Pot Lights, Breakfast Bar, Hardwood Floor |
| Room 5 | Second | Bedroom 2 | 13.38 | 8.99 | Window, Closet, Broadloom |
| Room 6 | Second | Bedroom 3 | 13.38 | 8.99 | Window, Closet, Broadloom |
| Room 7 | Second | Laundry | 5.58 | 7.28 | Laundry Sink, Tile Floor |
| Room 8 | Upper | Primary B | 20.47 | 13.38 | Walk-In Closet(s), 5 Pc Ensuite, Balcony |
| Washroom Type | No. of Pieces | Level |
| Washroom Type 1 | 5 | Upper |
| Washroom Type 2 | 4 | Third |
| Washroom Type 3 | 2 | Main |
| Washroom Type 4 | 0 | |
| Washroom Type 5 | 0 | |
| Washroom Type 6 | 5 | Upper |
| Washroom Type 7 | 4 | Third |
| Washroom Type 8 | 2 | Main |
| Washroom Type 9 | 0 | |
| Washroom Type 10 | 0 |
| Total Area: | 0.00 |
| Approximatly Age: | 0-5 |
| Property Type: | Att/Row/Townhouse |
| Style: | 3-Storey |
| Exterior: | Brick |
| Garage Type: | Built-In |
| (Parking/)Drive: | Other |
| Drive Parking Spaces: | 0 |
| Park #1 | |
| Parking Type: | Other |
| Park #2 | |
| Parking Type: | Other |
| Pool: | None |
| Approximatly Age: | 0-5 |
| Approximatly Square Footage: | 1500-2000 |
| Property Features: | Library, Public Transit |
| CAC Included: | N |
| Water Included: | N |
| Cabel TV Included: | N |
| Common Elements Included: | N |
| Heat Included: | N |
| Parking Included: | N |
| Condo Tax Included: | N |
| Building Insurance Included: | N |
| Fireplace/Stove: | N |
| Heat Type: | Forced Air |
| Central Air Conditioning: | Central Air |
| Central Vac: | N |
| Laundry Level: | Syste |
| Ensuite Laundry: | F |
| Sewers: | Sewer |
$
%
Years
This calculator is for demonstration purposes only. Always consult a professional
financial advisor before making personal financial decisions.
| Although the information displayed is believed to be accurate, no warranties or representations are made of any kind. |
| RE/MAX REALTY SERVICES INC. |
|
|

Lynn Tribbling
Sales Representative
Dir:
416-252-2221
Bus:
416-383-9525
| Virtual Tour | Book Showing | Email a Friend |
Jump To:
At a Glance:
| Type: | Freehold - Att/Row/Townhouse |
| Area: | Toronto |
| Municipality: | Toronto W06 |
| Neighbourhood: | Long Branch |
| Style: | 3-Storey |
| Approximate Age: | 0-5 |
| Tax: | $5,986 |
| Beds: | 3 |
| Baths: | 3 |
| Fireplace: | N |
| Pool: | None |
Locatin Map:
Payment Calculator:

