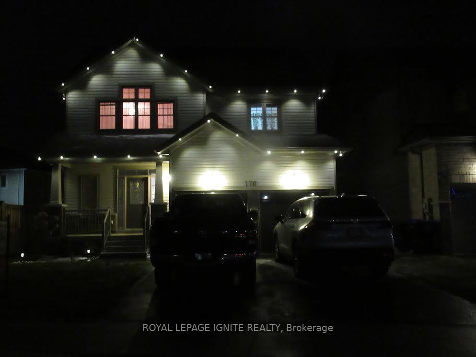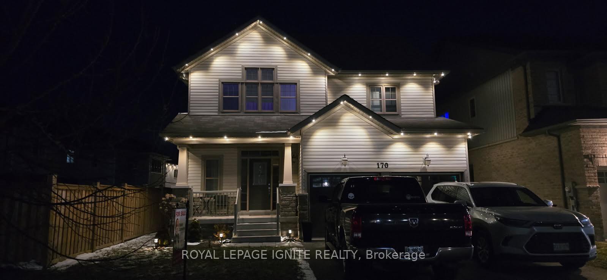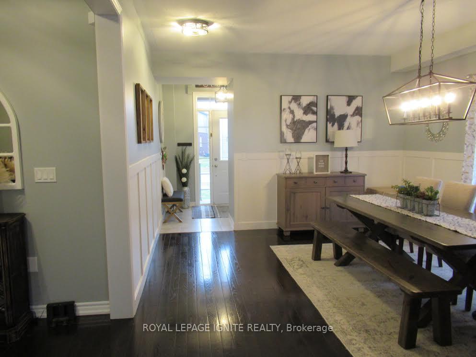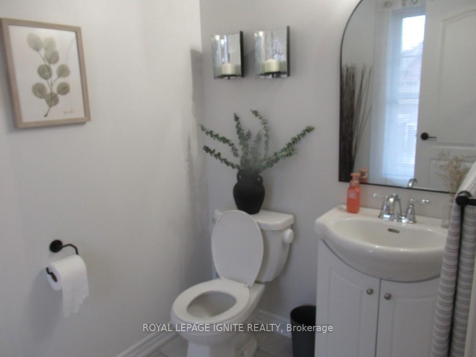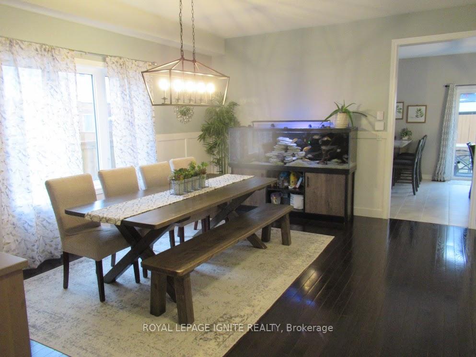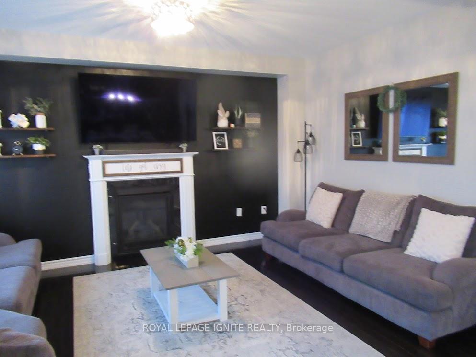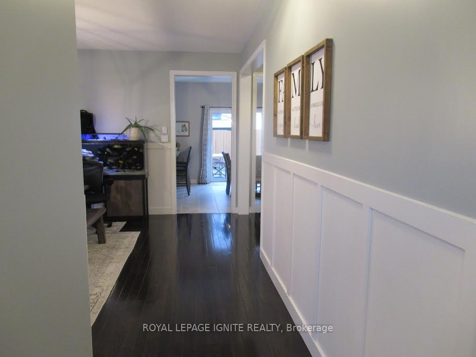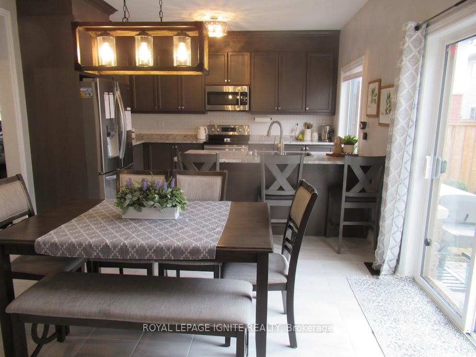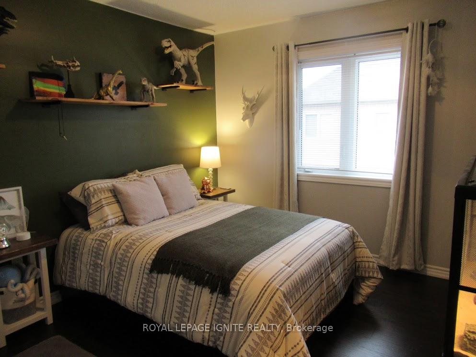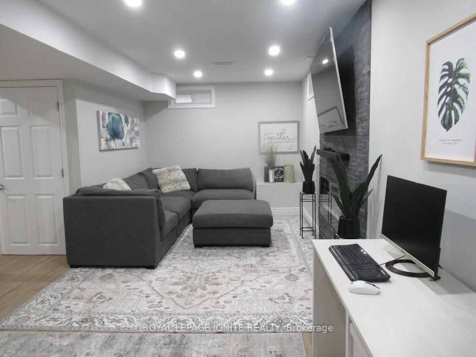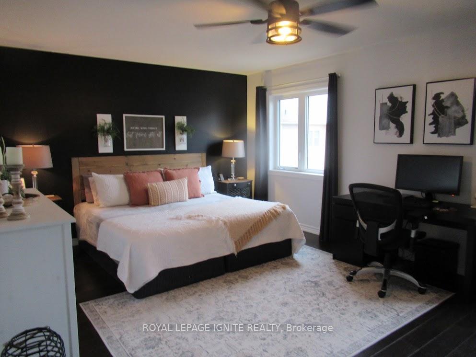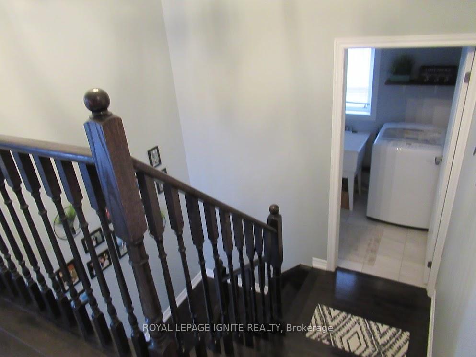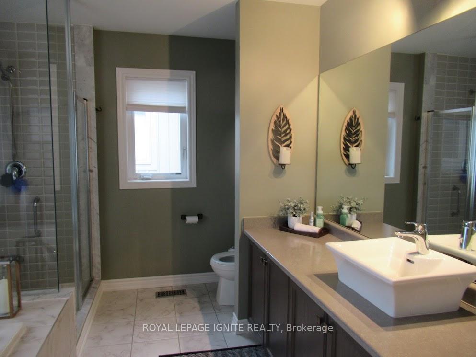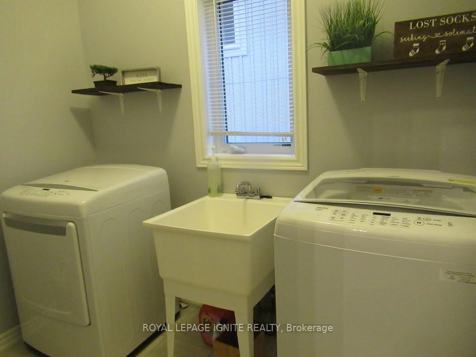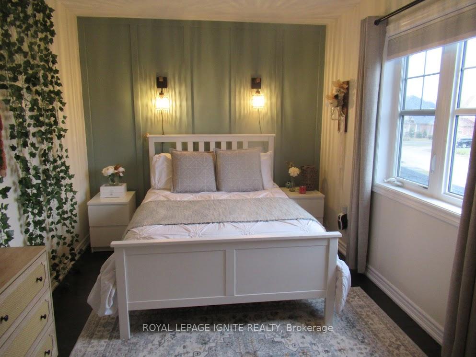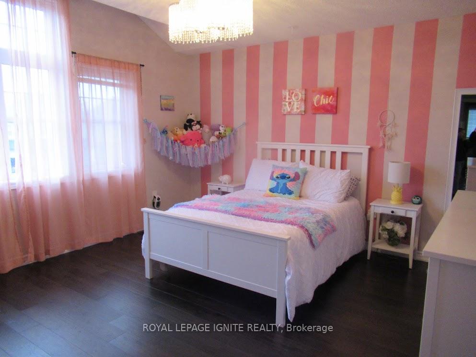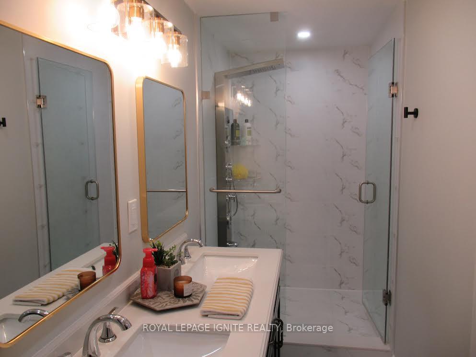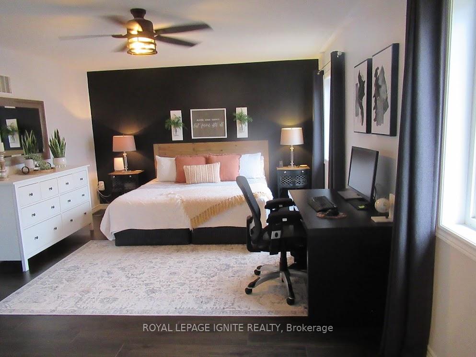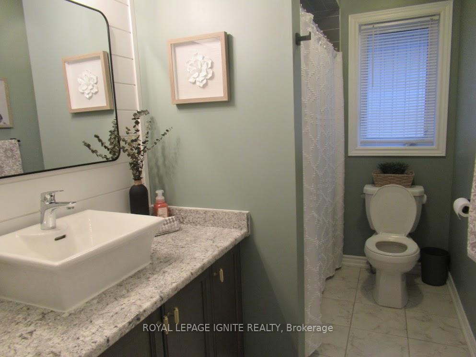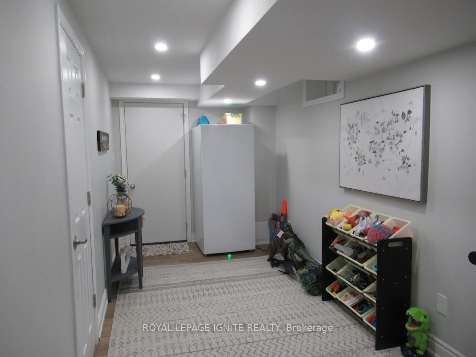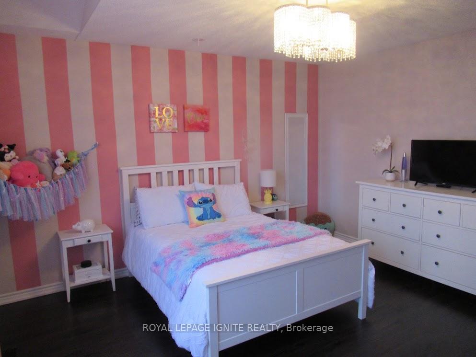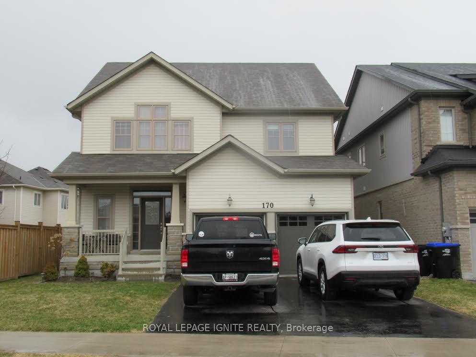$1,049,900
Available - For Sale
Listing ID: N12070314
170 Gold Park Gate , Essa, L3W 0B4, Simcoe
| This detached 4 bedroom family home With 9 FT ceilings on main makes it pleasure to come home to. *Nice upgraded Kitchen with breakfast bar * 4 bathrooms * spacious principal rooms*professionally finished basement with a recreation room, office, and 4pc washroom * Upper-level laundry room* double car garage* nice curb appeal * clean move in condition* show & sell with confidence* Bright/spacious floor plan* located on a quiet street close to all amenities, schools, shopping, parks, and much more! |
| Price | $1,049,900 |
| Taxes: | $3501.04 |
| Occupancy: | Owner |
| Address: | 170 Gold Park Gate , Essa, L3W 0B4, Simcoe |
| Directions/Cross Streets: | 5th Line & Gold Park Gate |
| Rooms: | 9 |
| Rooms +: | 2 |
| Bedrooms: | 4 |
| Bedrooms +: | 1 |
| Family Room: | T |
| Basement: | Finished |
| Level/Floor | Room | Length(ft) | Width(ft) | Descriptions | |
| Room 1 | Main | Living Ro | 16.99 | 13.22 | Hardwood Floor, Combined w/Dining, Open Concept |
| Room 2 | Main | Dining Ro | 16.99 | 13.22 | Hardwood Floor, Formal Rm, Combined w/Living |
| Room 3 | Main | Kitchen | 19.42 | 9.84 | Tile Floor, W/O To Yard, Modern Kitchen |
| Room 4 | Main | Family Ro | 15.42 | 12 | Hardwood Floor, Fireplace, Open Concept |
| Room 5 | Second | Bedroom | 19.42 | 12.82 | Separate Shower, 4 Pc Ensuite, Walk-In Closet(s) |
| Room 6 | Second | Bedroom 2 | 10.99 | 10.4 | Laminate, Large Closet, Window |
| Room 7 | Second | Bedroom 3 | 13.32 | 13.15 | Laminate, Large Closet, Window |
| Room 8 | Second | Bedroom 4 | 15.32 | 8.82 | Laminate, Window |
| Room 9 | Basement | Recreatio | 19.06 | 9.25 | Vinyl Floor, Open Concept |
| Room 10 | Basement | Office | 10.92 | 8.82 | Vinyl Floor, Separate Room |
| Room 11 | Basement | Bathroom | 3.28 | 4 Pc Bath, Ceramic Floor | |
| Room 12 | Basement | Play | 17.15 | 7.15 | Open Concept |
| Washroom Type | No. of Pieces | Level |
| Washroom Type 1 | 2 | Ground |
| Washroom Type 2 | 4 | Second |
| Washroom Type 3 | 4 | Basement |
| Washroom Type 4 | 0 | |
| Washroom Type 5 | 0 | |
| Washroom Type 6 | 2 | Ground |
| Washroom Type 7 | 4 | Second |
| Washroom Type 8 | 4 | Basement |
| Washroom Type 9 | 0 | |
| Washroom Type 10 | 0 | |
| Washroom Type 11 | 2 | Ground |
| Washroom Type 12 | 4 | Second |
| Washroom Type 13 | 4 | Basement |
| Washroom Type 14 | 0 | |
| Washroom Type 15 | 0 |
| Total Area: | 0.00 |
| Approximatly Age: | 0-5 |
| Property Type: | Detached |
| Style: | 2-Storey |
| Exterior: | Stone, Vinyl Siding |
| Garage Type: | Attached |
| (Parking/)Drive: | Private Do |
| Drive Parking Spaces: | 2 |
| Park #1 | |
| Parking Type: | Private Do |
| Park #2 | |
| Parking Type: | Private Do |
| Pool: | None |
| Other Structures: | Garden Shed |
| Approximatly Age: | 0-5 |
| Approximatly Square Footage: | 2000-2500 |
| Property Features: | Clear View, Level |
| CAC Included: | N |
| Water Included: | N |
| Cabel TV Included: | N |
| Common Elements Included: | N |
| Heat Included: | N |
| Parking Included: | N |
| Condo Tax Included: | N |
| Building Insurance Included: | N |
| Fireplace/Stove: | Y |
| Heat Type: | Forced Air |
| Central Air Conditioning: | Central Air |
| Central Vac: | N |
| Laundry Level: | Syste |
| Ensuite Laundry: | F |
| Elevator Lift: | False |
| Sewers: | Sewer |
| Utilities-Cable: | Y |
| Utilities-Hydro: | Y |
$
%
Years
This calculator is for demonstration purposes only. Always consult a professional
financial advisor before making personal financial decisions.
| Although the information displayed is believed to be accurate, no warranties or representations are made of any kind. |
| ROYAL LEPAGE IGNITE REALTY |
|
|

Lynn Tribbling
Sales Representative
Dir:
416-252-2221
Bus:
416-383-9525
| Book Showing | Email a Friend |
Jump To:
At a Glance:
| Type: | Freehold - Detached |
| Area: | Simcoe |
| Municipality: | Essa |
| Neighbourhood: | Angus |
| Style: | 2-Storey |
| Approximate Age: | 0-5 |
| Tax: | $3,501.04 |
| Beds: | 4+1 |
| Baths: | 4 |
| Fireplace: | Y |
| Pool: | None |
Locatin Map:
Payment Calculator:

