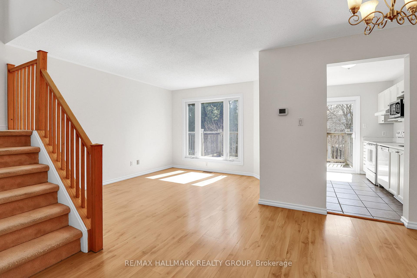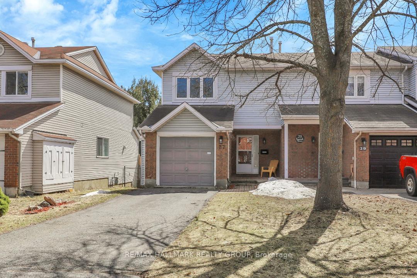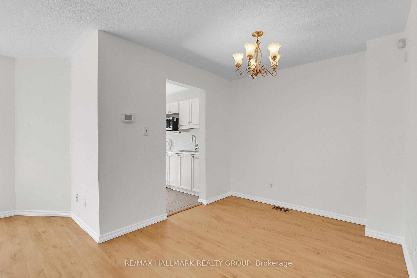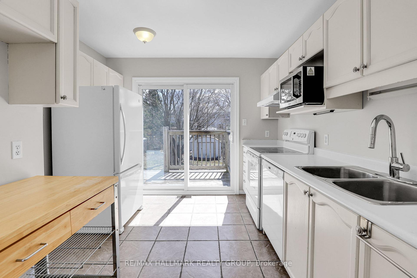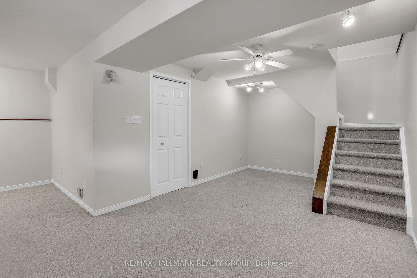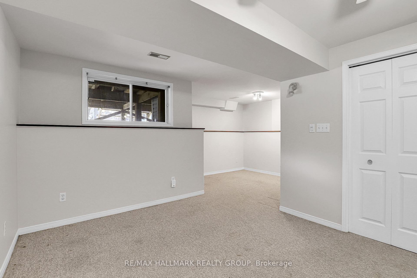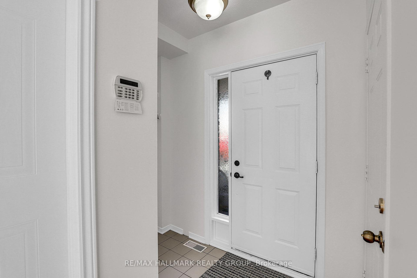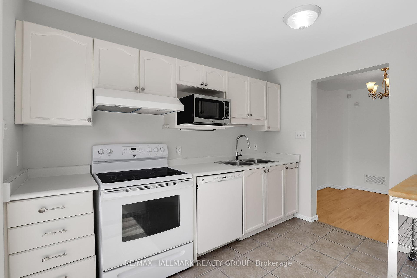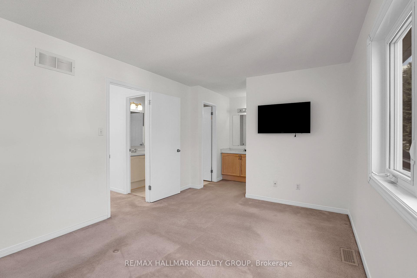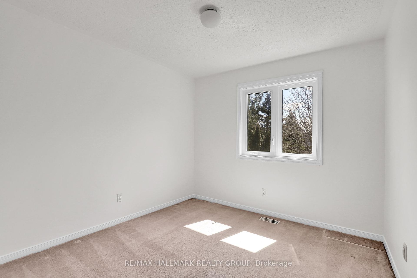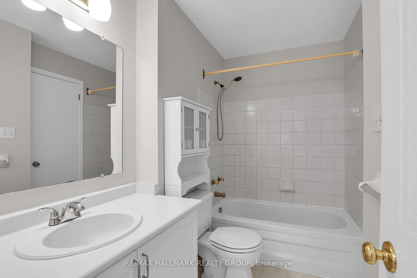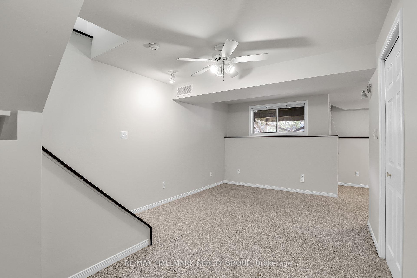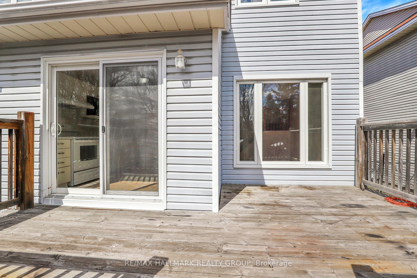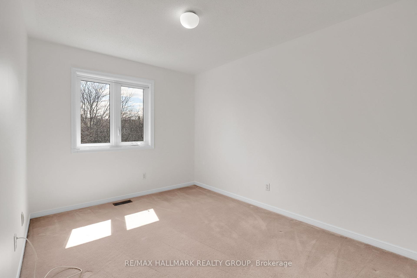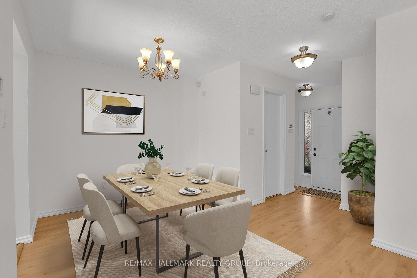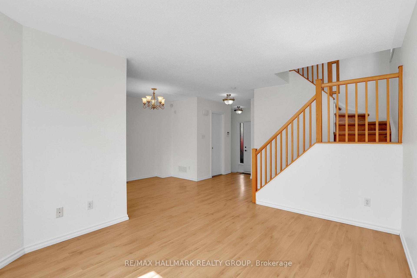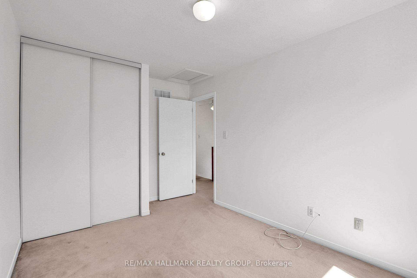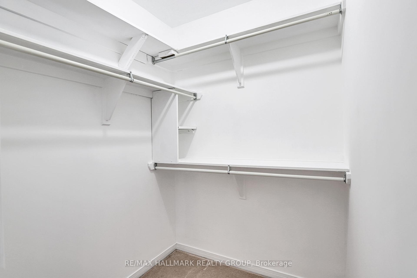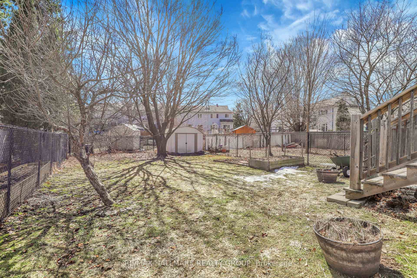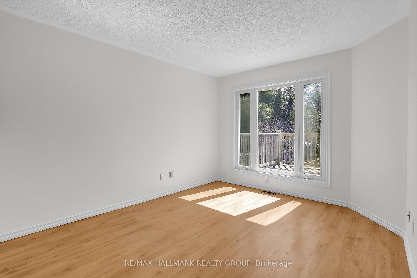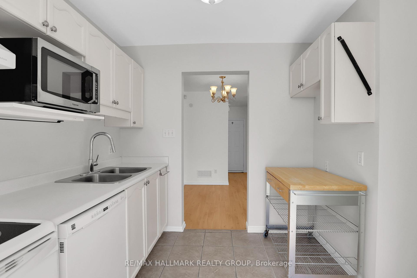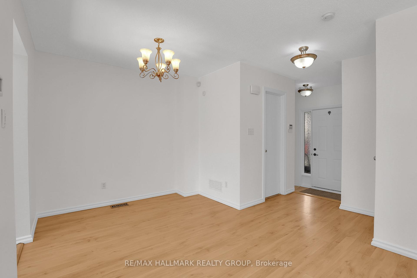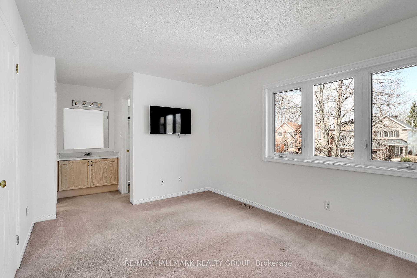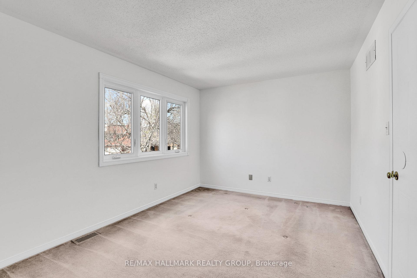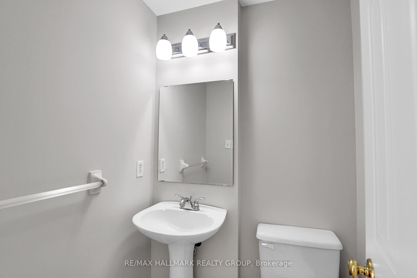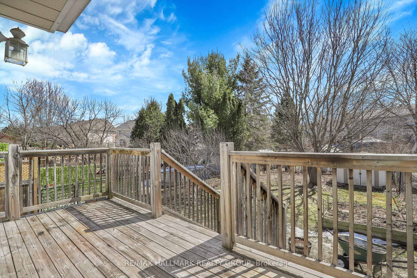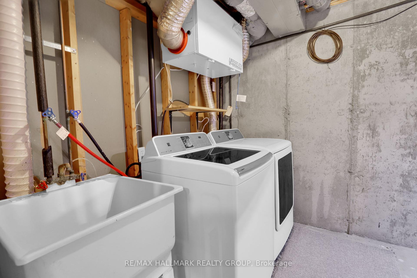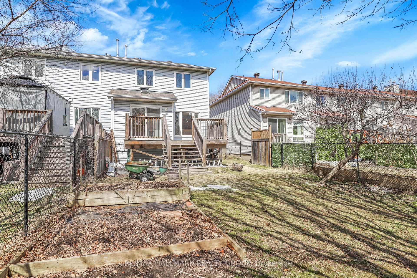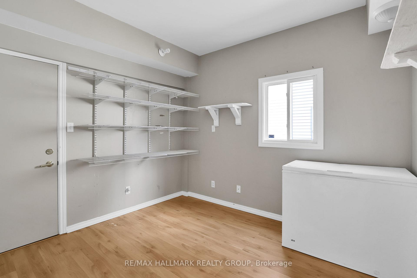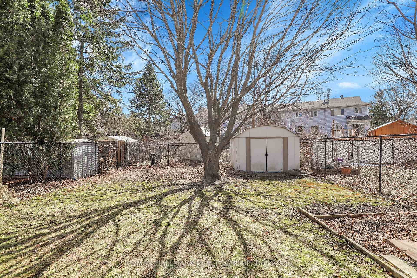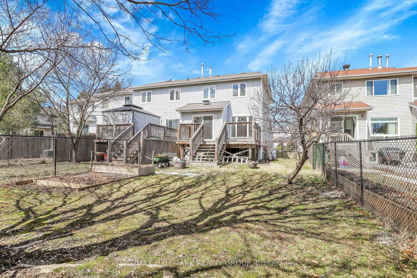$529,900
Available - For Sale
Listing ID: X12070540
27 Ipswich Terr , Kanata, K2K 2R5, Ottawa
| Welcome to this bright and spacious end-unit townhome, featuring a rare oversized yard and private driveway. Freshly painted and move-in ready, this home offers exceptional value. The open-concept living and dining areas are complemented by sleek laminate flooring, while the kitchen boasts ample cabinetry, plenty of counter space, and easy access to the rear deck, perfect for entertaining. Upstairs, the generously sized primary bedroom features a cheater ensuite, along with two additional well-proportioned bedrooms. The finished lower level provides a versatile space, ideal for a home office and recreation room, along with a convenient laundry area and ample storage. This former model home includes a garage that has been converted into a functional interior workspace, which can easily be converted back into a full-length garage if desired. The true highlight is the south-facing, extra-deep yard offering an abundance of outdoor space. The expansive deck and large storage shed make this yard a perfect retreat. Steps to Kanata's Hi Tech sector, retail, restaurants and recreation. Home being sold As Is due to estate nature of sale. Some photos virtually staged. |
| Price | $529,900 |
| Taxes: | $3097.00 |
| Assessment Year: | 2024 |
| Occupancy: | Vacant |
| Address: | 27 Ipswich Terr , Kanata, K2K 2R5, Ottawa |
| Directions/Cross Streets: | Flamborough |
| Rooms: | 9 |
| Bedrooms: | 3 |
| Bedrooms +: | 0 |
| Family Room: | F |
| Basement: | Partially Fi |
| Level/Floor | Room | Length(ft) | Width(ft) | Descriptions | |
| Room 1 | Ground | Living Ro | 12.3 | 10.59 | |
| Room 2 | Ground | Dining Ro | 8.79 | 8.59 | |
| Room 3 | Ground | Kitchen | 10.3 | 10.17 | |
| Room 4 | Ground | Bathroom | 2 Pc Bath | ||
| Room 5 | Ground | Den | 10.3 | 6.56 | |
| Room 6 | Second | Primary B | 13.58 | 10.3 | |
| Room 7 | Second | Bedroom | 13.87 | 8.99 | |
| Room 8 | Second | Bedroom | 9.09 | 9.77 | |
| Room 9 | Second | Bathroom | 4 Pc Ensuite | ||
| Room 10 | Basement | Recreatio | 18.27 | 10.36 | |
| Room 11 | Basement | Den | 9.87 | 9.77 | |
| Room 12 | Basement | Laundry |
| Washroom Type | No. of Pieces | Level |
| Washroom Type 1 | 2 | Ground |
| Washroom Type 2 | 4 | Second |
| Washroom Type 3 | 0 | |
| Washroom Type 4 | 0 | |
| Washroom Type 5 | 0 | |
| Washroom Type 6 | 2 | Ground |
| Washroom Type 7 | 4 | Second |
| Washroom Type 8 | 0 | |
| Washroom Type 9 | 0 | |
| Washroom Type 10 | 0 |
| Total Area: | 0.00 |
| Property Type: | Att/Row/Townhouse |
| Style: | 2-Storey |
| Exterior: | Brick, Vinyl Siding |
| Garage Type: | Attached |
| Drive Parking Spaces: | 2 |
| Pool: | None |
| Approximatly Square Footage: | 1100-1500 |
| CAC Included: | N |
| Water Included: | N |
| Cabel TV Included: | N |
| Common Elements Included: | N |
| Heat Included: | N |
| Parking Included: | N |
| Condo Tax Included: | N |
| Building Insurance Included: | N |
| Fireplace/Stove: | N |
| Heat Type: | Forced Air |
| Central Air Conditioning: | Central Air |
| Central Vac: | N |
| Laundry Level: | Syste |
| Ensuite Laundry: | F |
| Sewers: | Sewer |
$
%
Years
This calculator is for demonstration purposes only. Always consult a professional
financial advisor before making personal financial decisions.
| Although the information displayed is believed to be accurate, no warranties or representations are made of any kind. |
| RE/MAX HALLMARK REALTY GROUP |
|
|

Lynn Tribbling
Sales Representative
Dir:
416-252-2221
Bus:
416-383-9525
| Book Showing | Email a Friend |
Jump To:
At a Glance:
| Type: | Freehold - Att/Row/Townhouse |
| Area: | Ottawa |
| Municipality: | Kanata |
| Neighbourhood: | 9008 - Kanata - Morgan's Grant/South March |
| Style: | 2-Storey |
| Tax: | $3,097 |
| Beds: | 3 |
| Baths: | 2 |
| Fireplace: | N |
| Pool: | None |
Locatin Map:
Payment Calculator:

