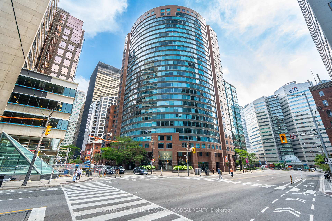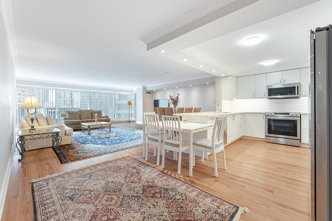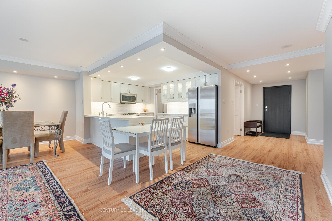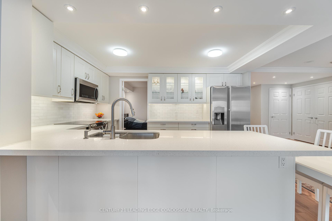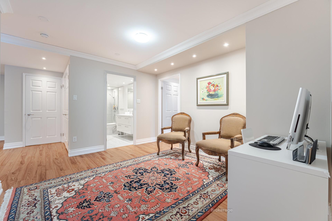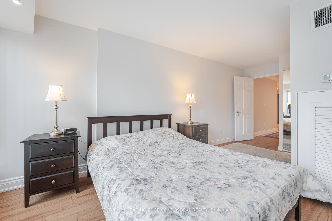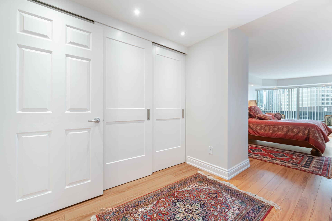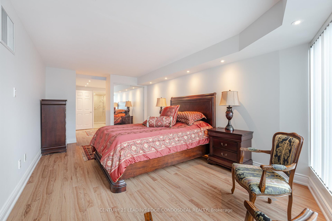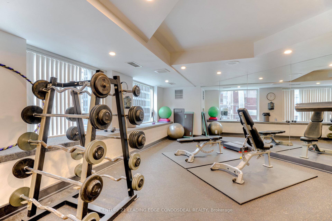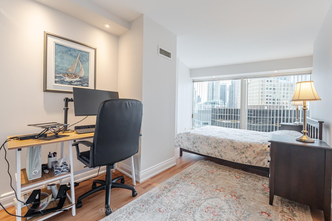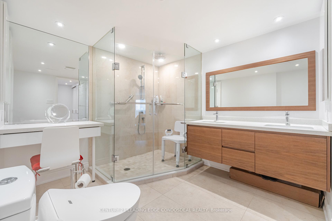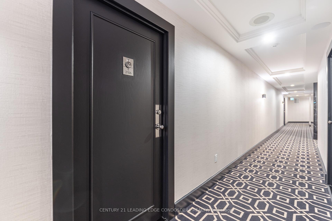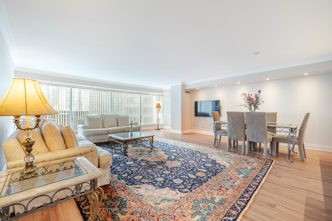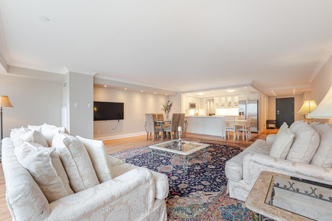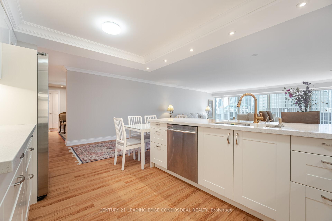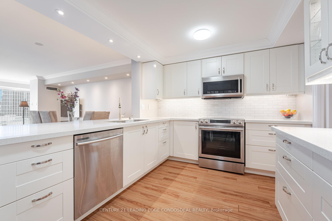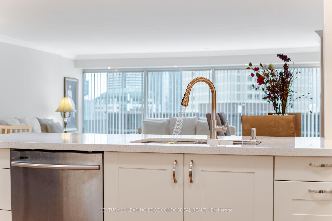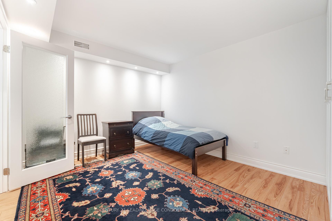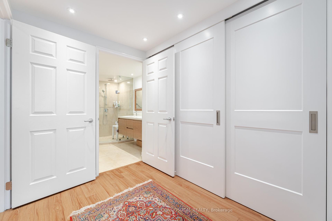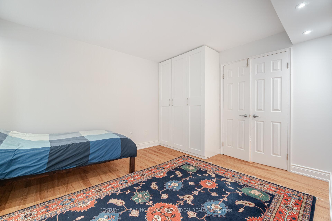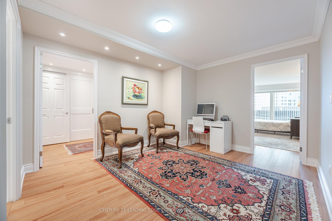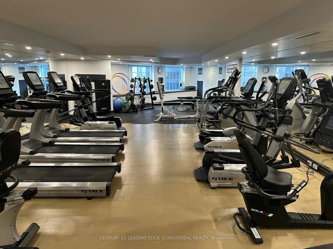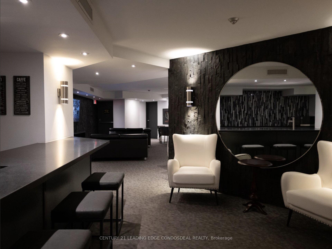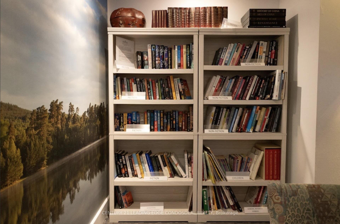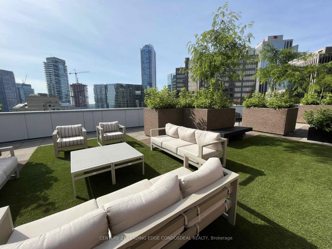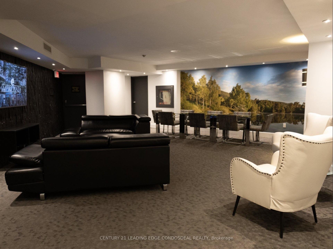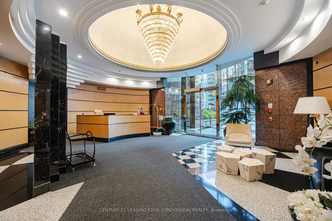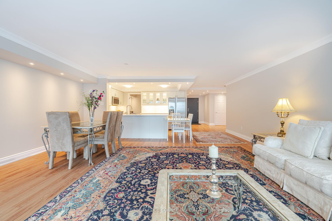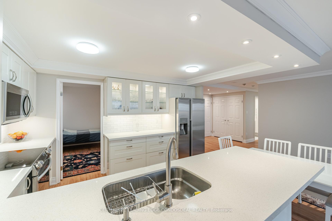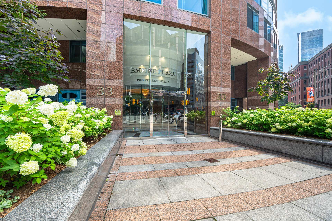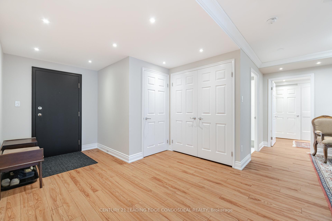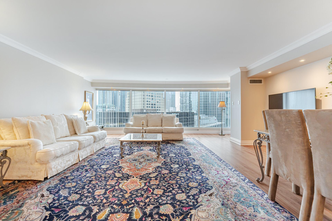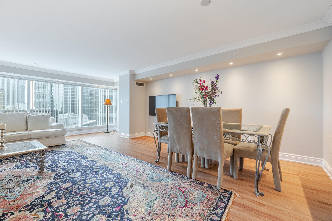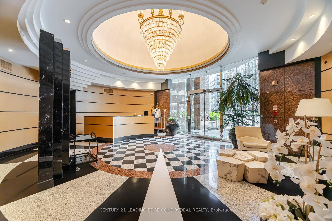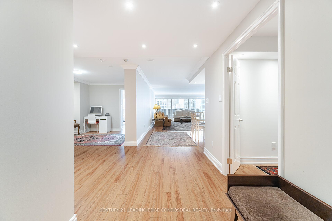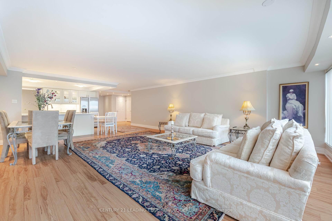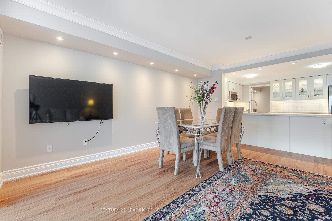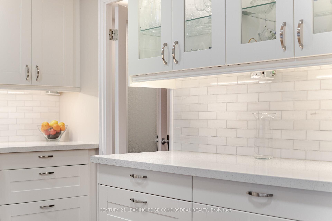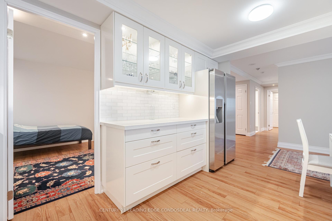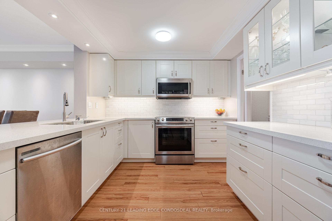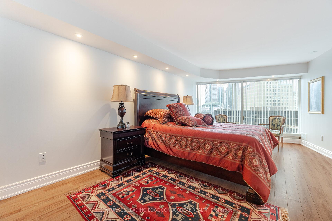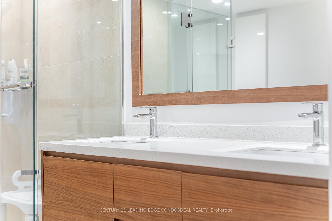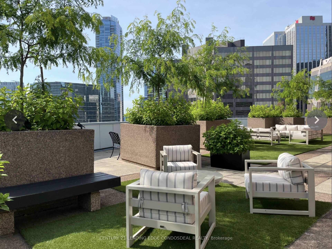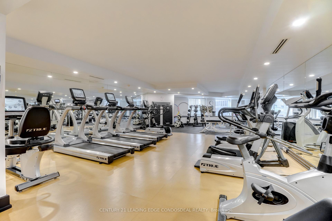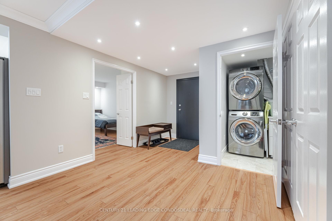$5,950
Available - For Rent
Listing ID: C12070676
33 University Aven , Toronto, M5J 2S7, Toronto
| Welcome to Empire Plaza, where downtown living meets comfort and convenience in this fully renovated 3-bedroom corner suite on the 21st floor. Offering approximately 1,812 square feet of bright and spacious living space, this suite features floor-to-ceiling windows with stunning city views and a modern open-concept living and dining area. There's also a dedicated study nook, ideal for working from home. The stylish kitchen is equipped with stainless steel appliances, and the suite includes two full bathrooms, in-suite laundry, and individually controlled heating and cooling for year-round comfort. The large primary bedroom features two closets and a private four-piece ensuite, while the additional bedrooms are equally spacious and versatile. A Study area just outside of the prime bed. Residents enjoy access to 24-hour security, on-site management, a well-equipped fitness centre, a rooftop terrace with panoramic 360-degree city views, and a beautifully designed party room with a media centre, wet bar, and library. Rent includes utilities, 1 parking, and building insurance. Located at the corner of University and Wellington, steps from Union Station, the PATH, world-class restaurants, entertainment, and Torontos financial and sports districts, this is the ideal place to call home in the heart of the city. |
| Price | $5,950 |
| Taxes: | $0.00 |
| Occupancy: | Owner |
| Address: | 33 University Aven , Toronto, M5J 2S7, Toronto |
| Postal Code: | M5J 2S7 |
| Province/State: | Toronto |
| Directions/Cross Streets: | University Avenue & Wellington Street |
| Level/Floor | Room | Length(ft) | Width(ft) | Descriptions | |
| Room 1 | Flat | Living Ro | 21.65 | 20.2 | Window Floor to Ceil, Combined w/Dining, Laminate |
| Room 2 | Flat | Dining Ro | 21.65 | 20.2 | Open Concept, Combined w/Living, Laminate |
| Room 3 | Flat | Kitchen | 14.27 | 11.51 | Stainless Steel Appl, Quartz Counter |
| Room 4 | Flat | Primary B | 29.88 | 11.55 | 4 Pc Ensuite, Double Closet, Window Floor to Ceil |
| Room 5 | Flat | Study | 12.53 | 11.12 | Walk-Thru |
| Room 6 | Flat | Bedroom 2 | 19.09 | 9.84 | Closet, Window Floor to Ceil |
| Room 7 | Flat | Den | 10.63 | 13.91 | Closet, Glass Doors |
| Room 8 | Flat | Foyer | 10.5 | 9.32 | |
| Room 9 | Flat | Laundry | 5.05 | 5.94 |
| Washroom Type | No. of Pieces | Level |
| Washroom Type 1 | 4 | Flat |
| Washroom Type 2 | 3 | Flat |
| Washroom Type 3 | 0 | |
| Washroom Type 4 | 0 | |
| Washroom Type 5 | 0 |
| Total Area: | 0.00 |
| Approximatly Age: | 31-50 |
| Sprinklers: | Carb |
| Washrooms: | 2 |
| Heat Type: | Heat Pump |
| Central Air Conditioning: | Central Air |
| Although the information displayed is believed to be accurate, no warranties or representations are made of any kind. |
| CENTURY 21 LEADING EDGE CONDOSDEAL REALTY |
|
|

Lynn Tribbling
Sales Representative
Dir:
416-252-2221
Bus:
416-383-9525
| Virtual Tour | Book Showing | Email a Friend |
Jump To:
At a Glance:
| Type: | Com - Condo Apartment |
| Area: | Toronto |
| Municipality: | Toronto C01 |
| Neighbourhood: | Bay Street Corridor |
| Style: | Apartment |
| Approximate Age: | 31-50 |
| Beds: | 3+1 |
| Baths: | 2 |
| Fireplace: | N |
Locatin Map:

