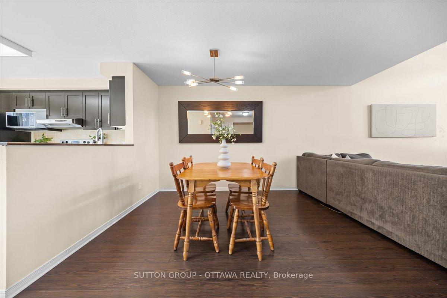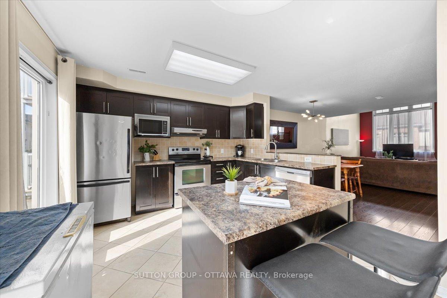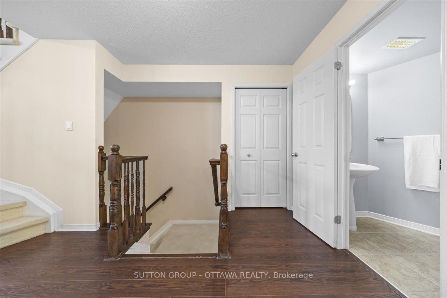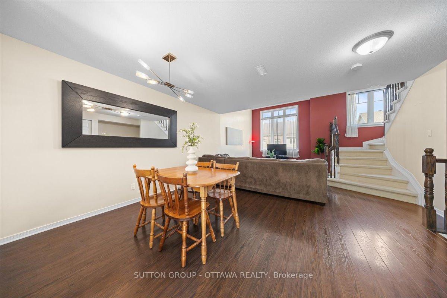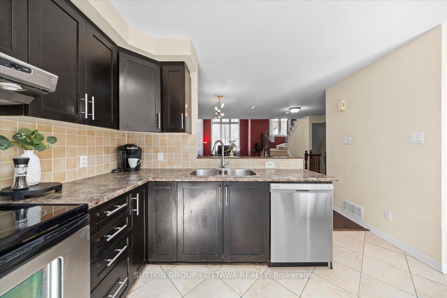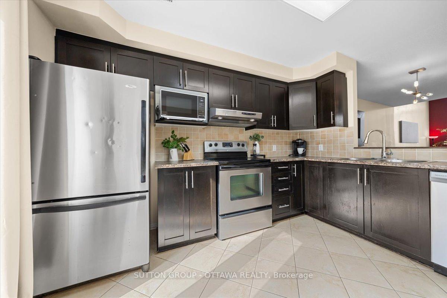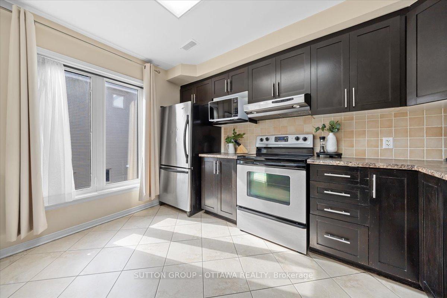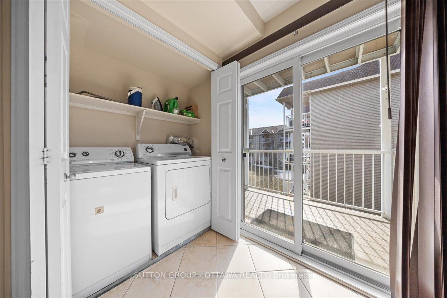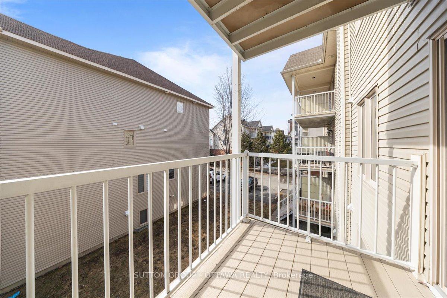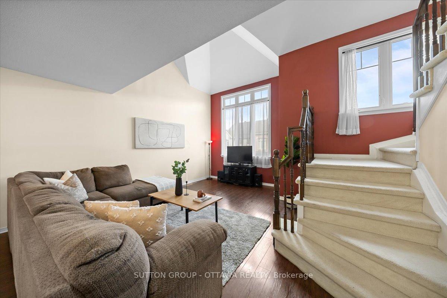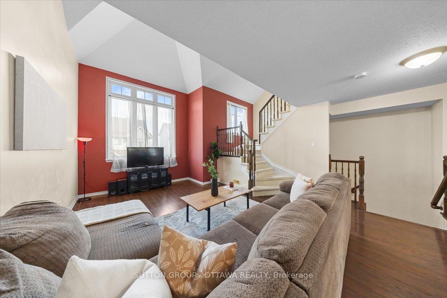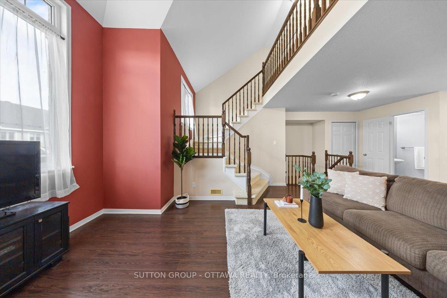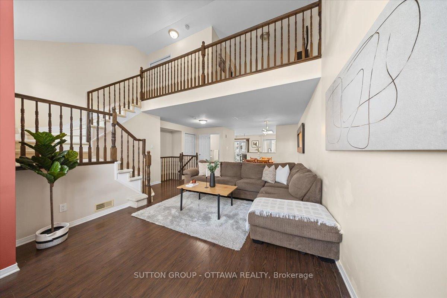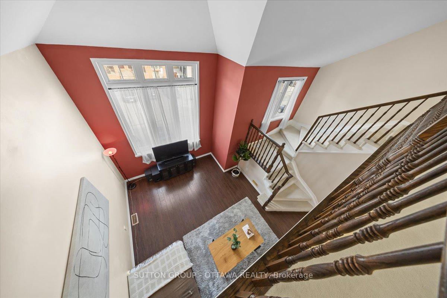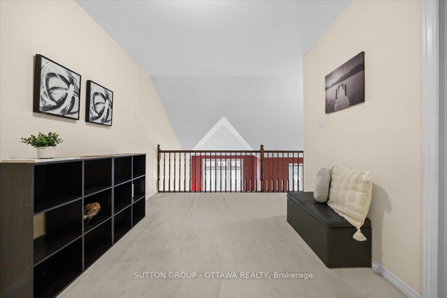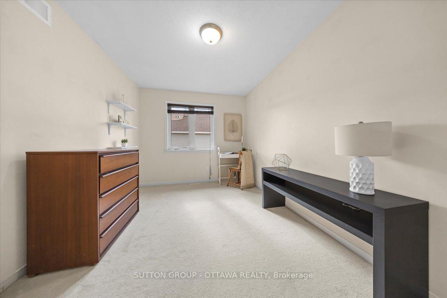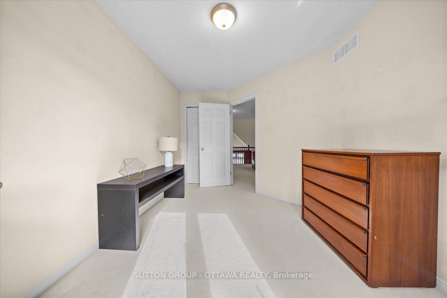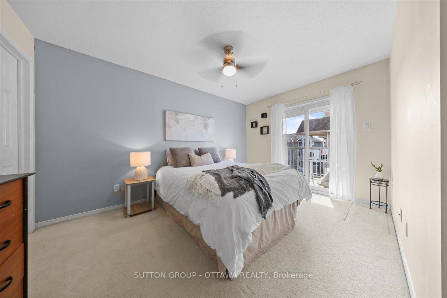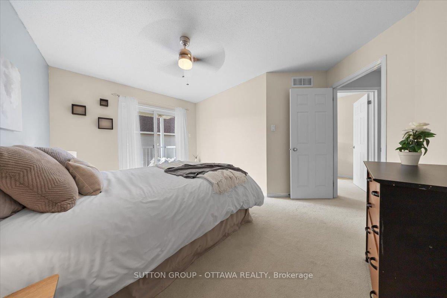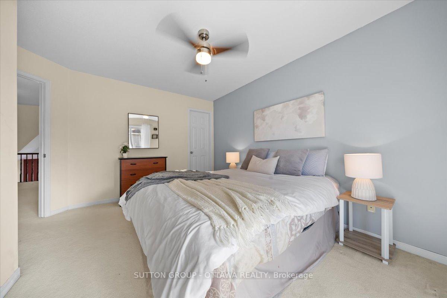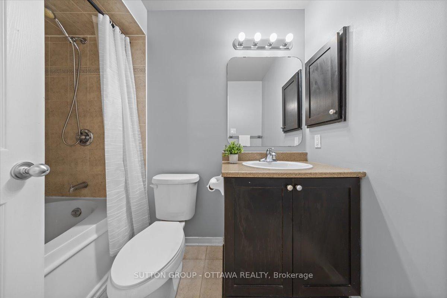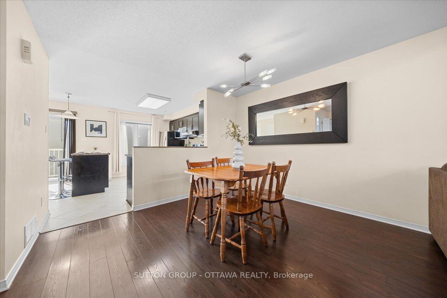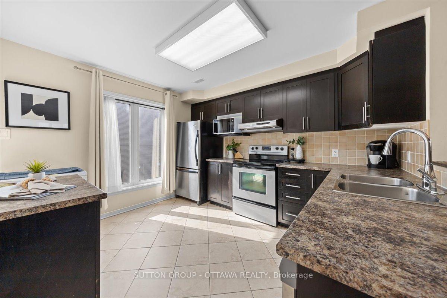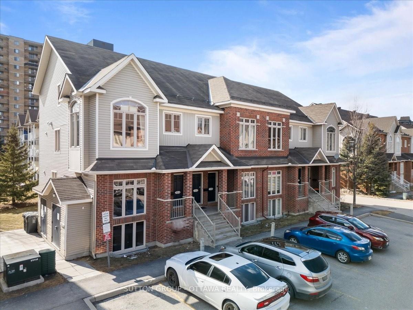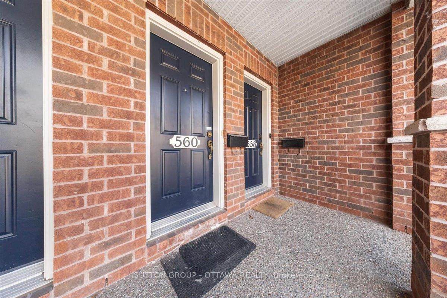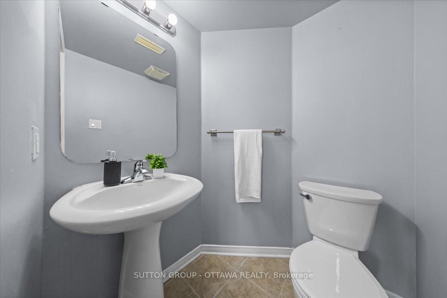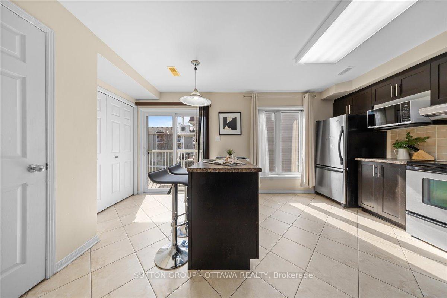$399,000
Available - For Sale
Listing ID: X12070674
560 Reardon N/A , Hunt Club - South Keys and Area, K1V 2L1, Ottawa
| Bright & spacious upper stacked condo in a prime location! Welcome to this beautifully maintained upper-unit stacked condo, offering a unique open-to-above living room that fills the space with natural light! With 2 spacious bedrooms, a versatile den, and 2 bathrooms, this home is perfect for professionals, families, or investors. The open-concept main level features a bright living and dining area, ideal for entertaining, while the spacious kitchen provides ample storage and counter space. Upstairs, the generous bedrooms offer comfort and privacy, with the den serving as a perfect home office or flex space. Located in a fantastic central location, you're just minutes from shopping, restaurants, parks, transit, and major routes. Don't miss this opportunity, schedule your showing today! |
| Price | $399,000 |
| Taxes: | $3008.00 |
| Occupancy: | Owner |
| Address: | 560 Reardon N/A , Hunt Club - South Keys and Area, K1V 2L1, Ottawa |
| Postal Code: | K1V 2L1 |
| Province/State: | Ottawa |
| Directions/Cross Streets: | Walkley Road & Reardon Private |
| Washroom Type | No. of Pieces | Level |
| Washroom Type 1 | 2 | Lower |
| Washroom Type 2 | 4 | Upper |
| Washroom Type 3 | 0 | |
| Washroom Type 4 | 0 | |
| Washroom Type 5 | 0 | |
| Washroom Type 6 | 2 | Lower |
| Washroom Type 7 | 4 | Upper |
| Washroom Type 8 | 0 | |
| Washroom Type 9 | 0 | |
| Washroom Type 10 | 0 |
| Total Area: | 0.00 |
| Approximatly Age: | 16-30 |
| Washrooms: | 2 |
| Heat Type: | Forced Air |
| Central Air Conditioning: | Central Air |
| Elevator Lift: | False |
$
%
Years
This calculator is for demonstration purposes only. Always consult a professional
financial advisor before making personal financial decisions.
| Although the information displayed is believed to be accurate, no warranties or representations are made of any kind. |
| SUTTON GROUP - OTTAWA REALTY |
|
|

Lynn Tribbling
Sales Representative
Dir:
416-252-2221
Bus:
416-383-9525
| Book Showing | Email a Friend |
Jump To:
At a Glance:
| Type: | Com - Condo Townhouse |
| Area: | Ottawa |
| Municipality: | Hunt Club - South Keys and Area |
| Neighbourhood: | 3804 - Heron Gate/Industrial Park |
| Style: | Stacked Townhous |
| Approximate Age: | 16-30 |
| Tax: | $3,008 |
| Maintenance Fee: | $495.35 |
| Beds: | 2 |
| Baths: | 2 |
| Fireplace: | N |
Locatin Map:
Payment Calculator:

