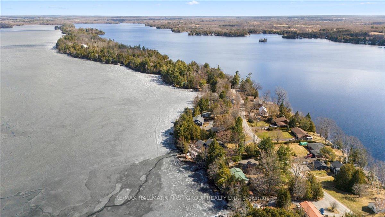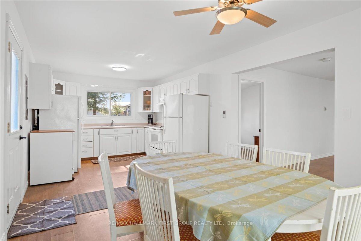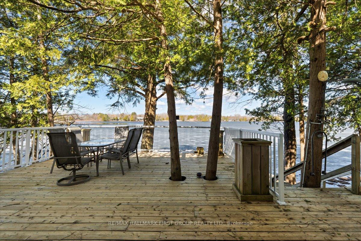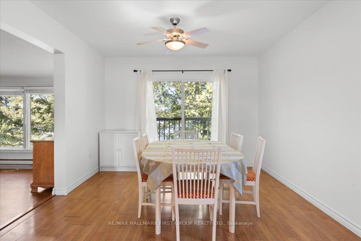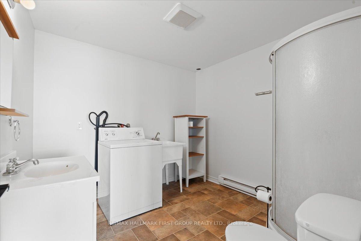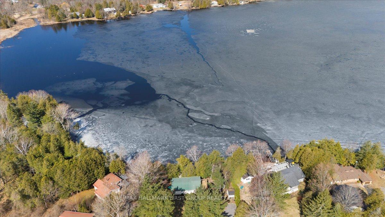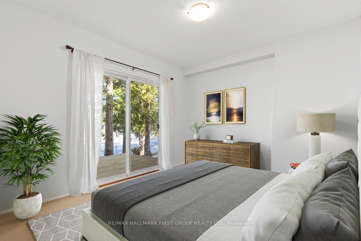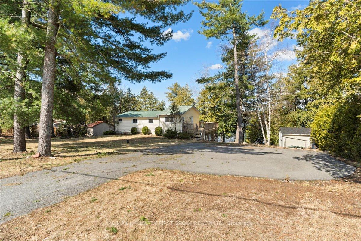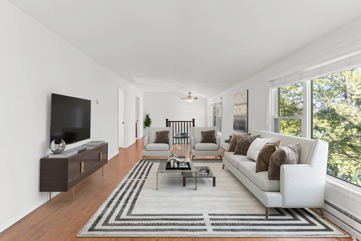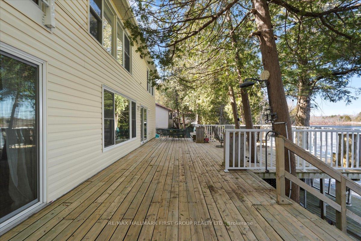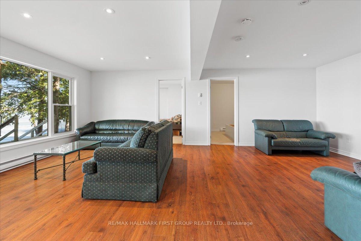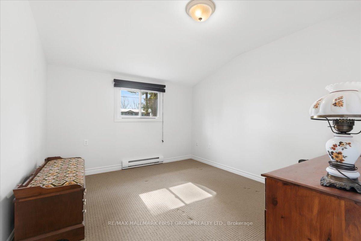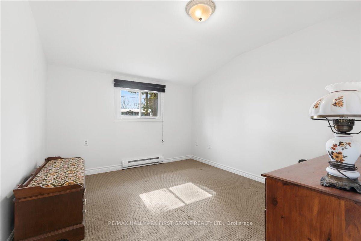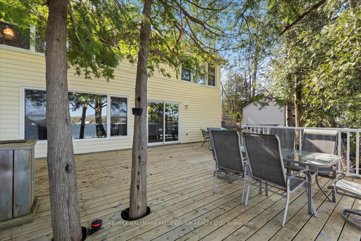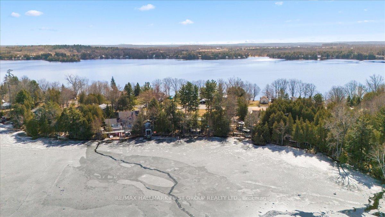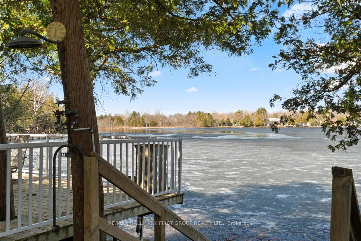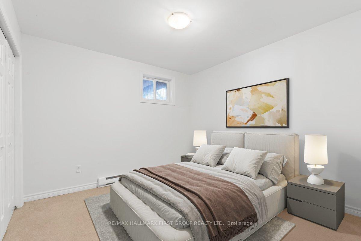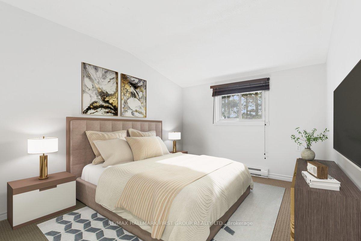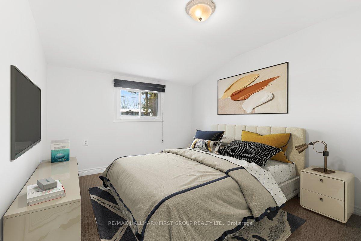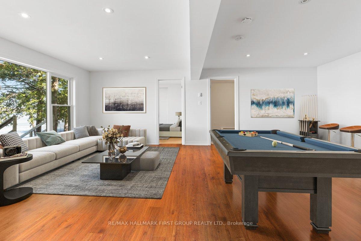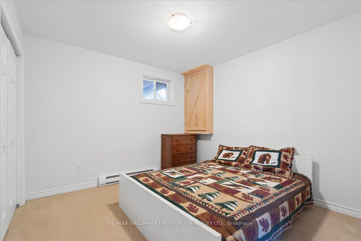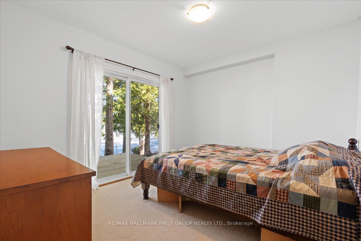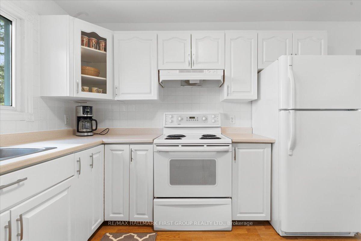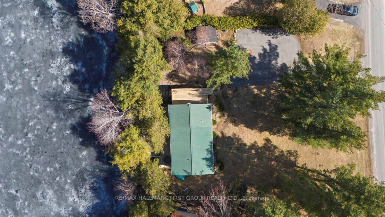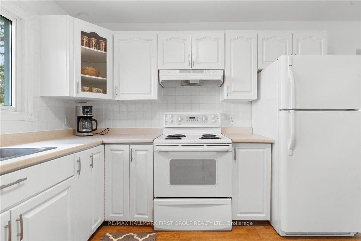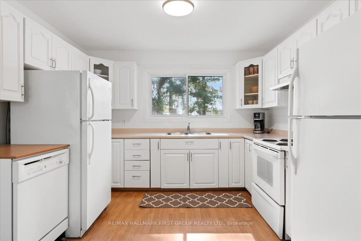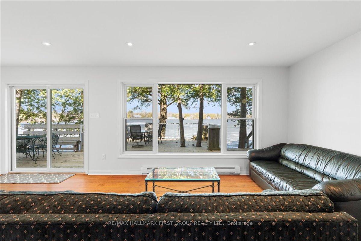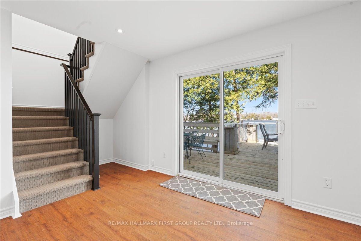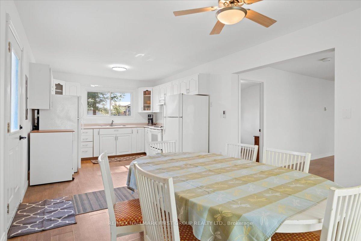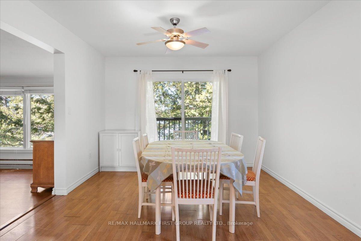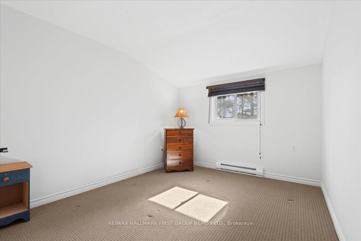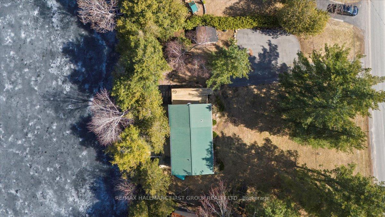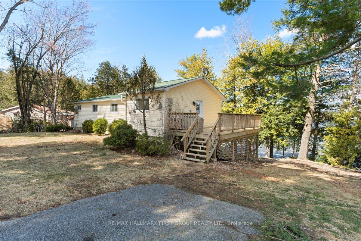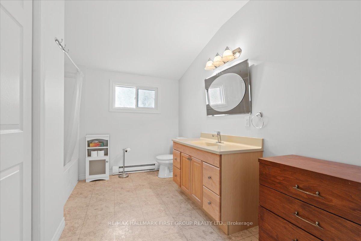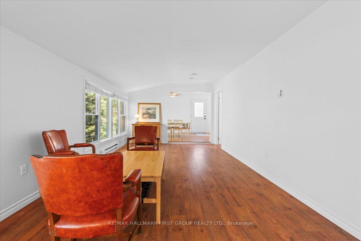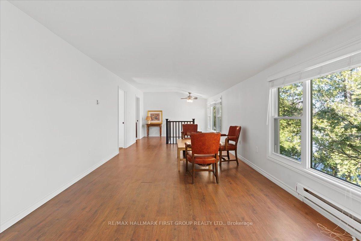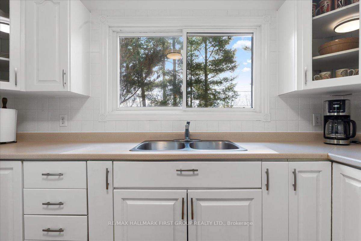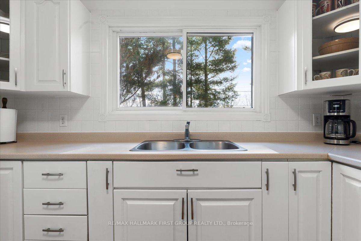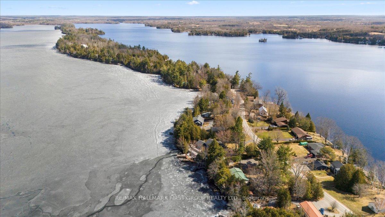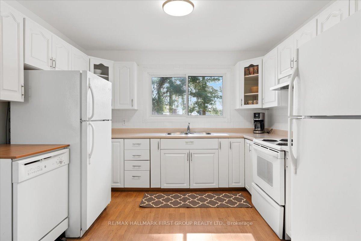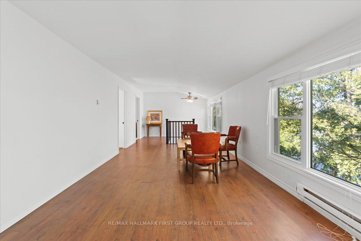$829,900
Available - For Sale
Listing ID: X12070673
139 Neville Pt Road , Stone Mills, K0K 2A0, Lennox & Addingt
| Welcome to 139 Neville Point Road! This stunning year round home is uniquely positioned on the highly sought after Beaver Lake. With over 80 feet of direct lakeshore frontage you will not be disappointed! This incredible property offers a three level deck to ensure for beautiful sunsets on your northwest facing waterfrontage. Situated on the quieter side of Neville Point Road, enjoy undisturbed swimming, boating, kayaking, wildlife and much more! There will always be space for the whole family with an interior that offers four spacious bedrooms, two full bathrooms, two oversized living/family areas, tons of storage and a primary bedroom that has a walkout to the main deck. Located just 20 minutes from the 401 & Napanee you can take advantage of the opportunity to work from paradise with great cell phone service and high speed internet. Freshly painted and move in ready it's time to enjoy 2025 at the water! |
| Price | $829,900 |
| Taxes: | $3776.28 |
| Assessment Year: | 2024 |
| Occupancy: | Partial |
| Address: | 139 Neville Pt Road , Stone Mills, K0K 2A0, Lennox & Addingt |
| Directions/Cross Streets: | County Road 41 & Neville Point Road |
| Rooms: | 5 |
| Rooms +: | 5 |
| Bedrooms: | 2 |
| Bedrooms +: | 2 |
| Family Room: | T |
| Basement: | Finished wit, Full |
| Level/Floor | Room | Length(ft) | Width(ft) | Descriptions | |
| Room 1 | Main | Kitchen | 11.61 | 11.22 | Breakfast Area, Combined w/Dining, B/I Appliances |
| Room 2 | Main | Dining Ro | 11.78 | 11.22 | Overlook Water, Combined w/Kitchen |
| Room 3 | Main | Living Ro | 11.41 | 29.36 | Overlook Water, Combined w/Dining, Vinyl Floor |
| Room 4 | Main | Bedroom | 11.61 | 10.2 | Broadloom |
| Room 5 | Main | Bedroom 2 | 11.61 | 9.58 | Broadloom |
| Room 6 | Main | Bathroom | 11.61 | 8.92 | 3 Pc Bath, B/I Closet, B/I Vanity |
| Room 7 | Lower | Family Ro | 23.35 | 29.65 | Walk-Out, Overlook Water, W/O To Deck |
| Room 8 | Lower | Primary B | 10.33 | 10.92 | W/O To Deck, Overlook Water, B/I Closet |
| Room 9 | Lower | Bedroom 4 | 10.73 | 10.92 | Broadloom, B/I Closet |
| Room 10 | Lower | Bathroom | 9.28 | 9.12 | 3 Pc Bath, B/I Vanity |
| Washroom Type | No. of Pieces | Level |
| Washroom Type 1 | 3 | |
| Washroom Type 2 | 0 | |
| Washroom Type 3 | 0 | |
| Washroom Type 4 | 0 | |
| Washroom Type 5 | 0 | |
| Washroom Type 6 | 3 | |
| Washroom Type 7 | 0 | |
| Washroom Type 8 | 0 | |
| Washroom Type 9 | 0 | |
| Washroom Type 10 | 0 |
| Total Area: | 0.00 |
| Property Type: | Detached |
| Style: | Bungalow-Raised |
| Exterior: | Vinyl Siding |
| Garage Type: | None |
| Drive Parking Spaces: | 8 |
| Pool: | None |
| Approximatly Square Footage: | 700-1100 |
| CAC Included: | N |
| Water Included: | N |
| Cabel TV Included: | N |
| Common Elements Included: | N |
| Heat Included: | N |
| Parking Included: | N |
| Condo Tax Included: | N |
| Building Insurance Included: | N |
| Fireplace/Stove: | N |
| Heat Type: | Baseboard |
| Central Air Conditioning: | None |
| Central Vac: | N |
| Laundry Level: | Syste |
| Ensuite Laundry: | F |
| Sewers: | Septic |
$
%
Years
This calculator is for demonstration purposes only. Always consult a professional
financial advisor before making personal financial decisions.
| Although the information displayed is believed to be accurate, no warranties or representations are made of any kind. |
| RE/MAX HALLMARK FIRST GROUP REALTY LTD. |
|
|

Lynn Tribbling
Sales Representative
Dir:
416-252-2221
Bus:
416-383-9525
| Virtual Tour | Book Showing | Email a Friend |
Jump To:
At a Glance:
| Type: | Freehold - Detached |
| Area: | Lennox & Addington |
| Municipality: | Stone Mills |
| Neighbourhood: | Stone Mills |
| Style: | Bungalow-Raised |
| Tax: | $3,776.28 |
| Beds: | 2+2 |
| Baths: | 2 |
| Fireplace: | N |
| Pool: | None |
Locatin Map:
Payment Calculator:

