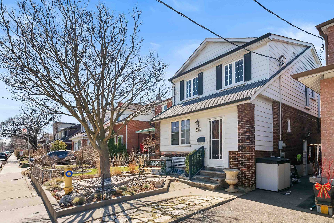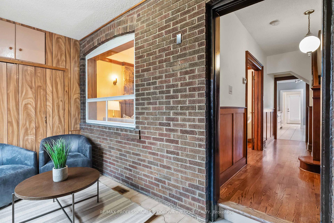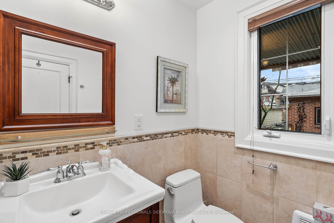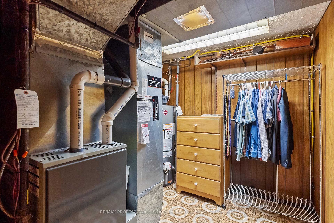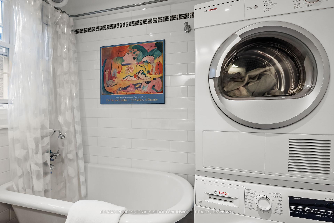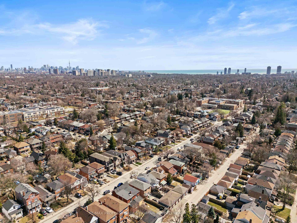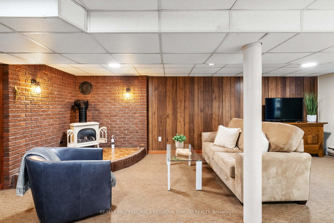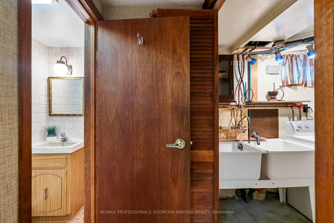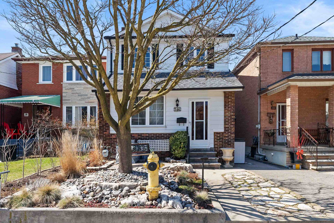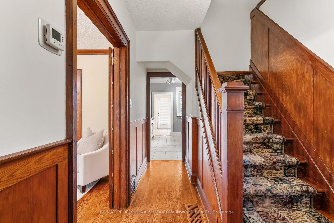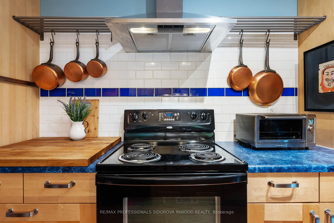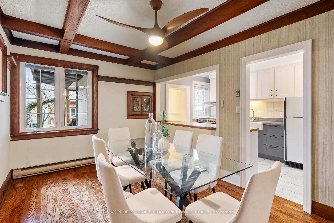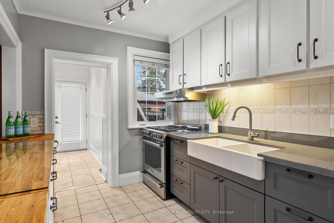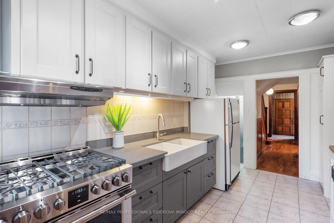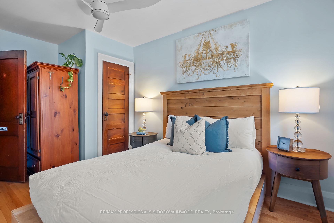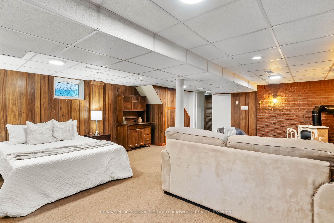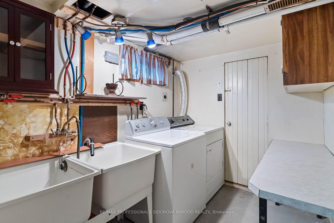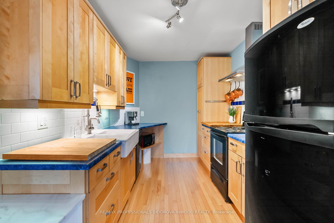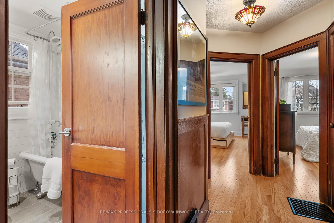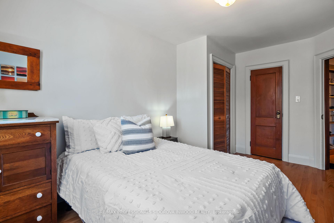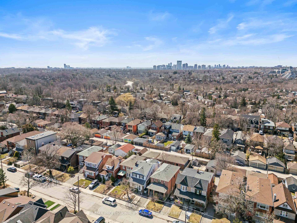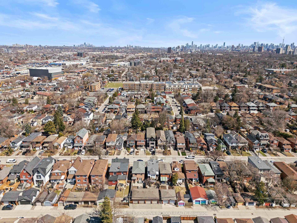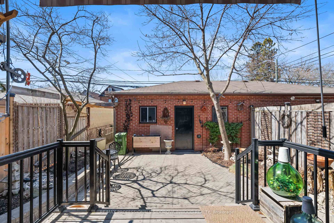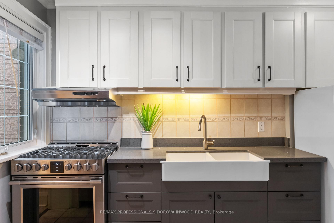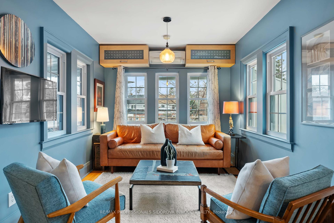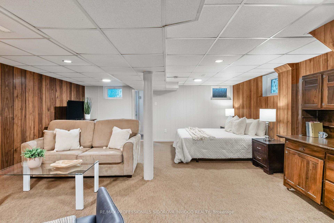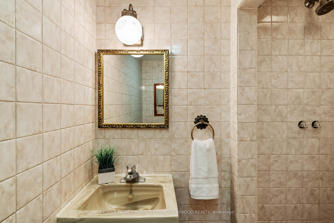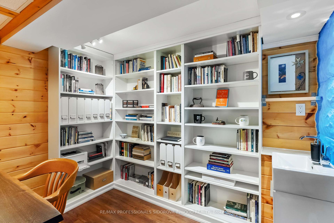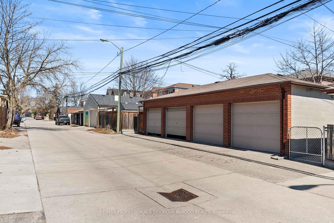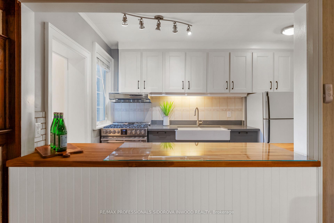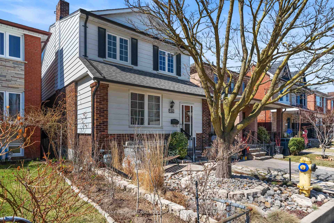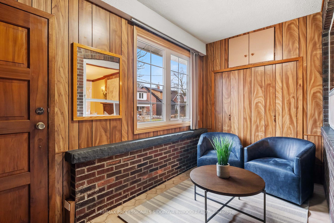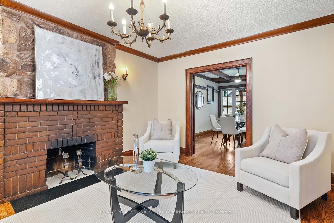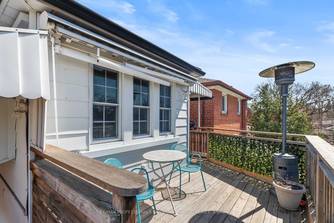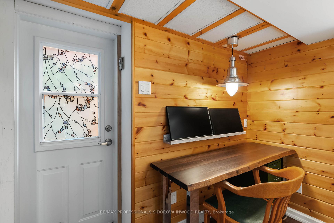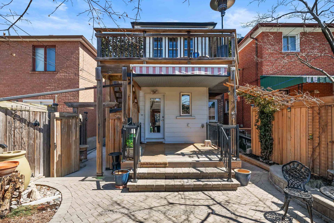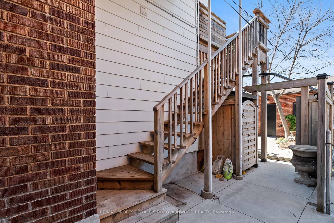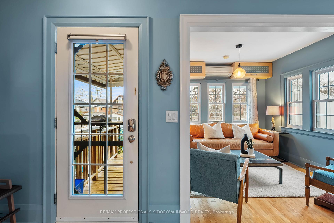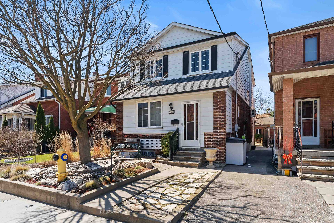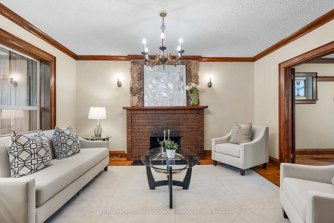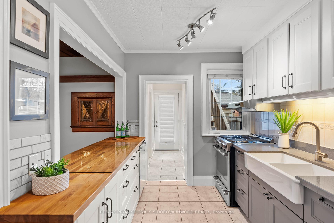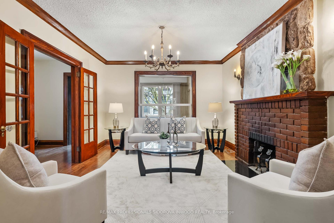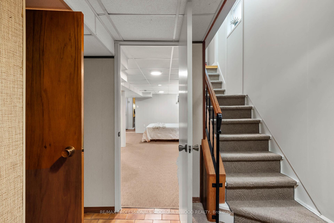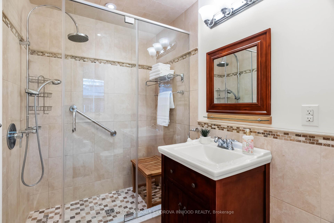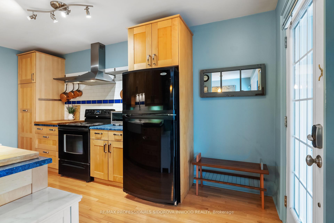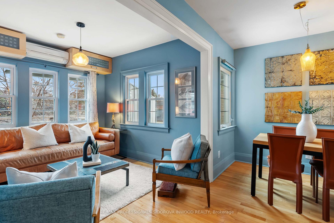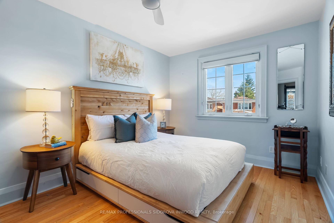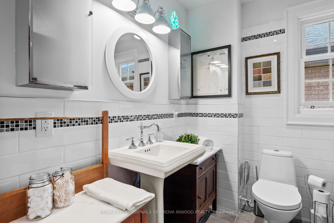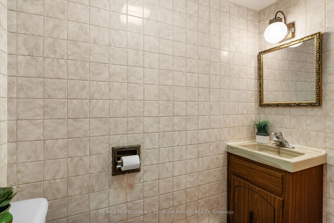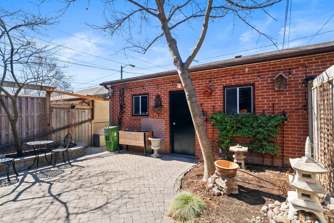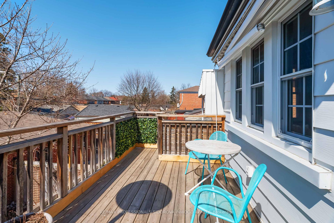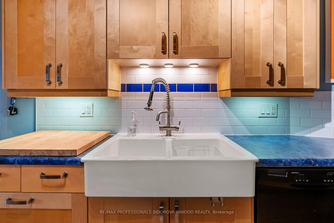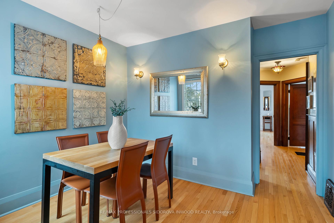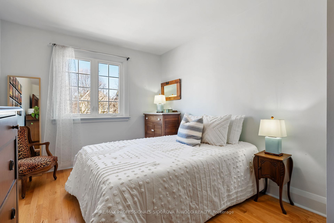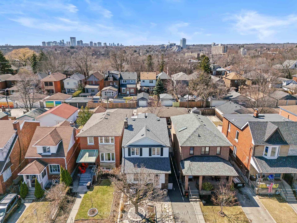$1,578,000
Available - For Sale
Listing ID: W12070143
102 Brookside Aven , Toronto, M6S 4G9, Toronto
| Nestled in one of the best neighbourhoods, this beautiful duplex is a true gem, brimming with old-world charm while offering thoughtful updates for modern living. Currently used as a multi-generational family home, this property can easily be converted back into a single-family home to suit your lifestyle and needs! It strikes the perfect balance between elegance and functionality, inviting you to make it your own. The second floor features a beautifully updated and expansive open-concept living and dining area that flows seamlessly into a bright, modern kitchen. Large windows flood the space with natural light, enhancing the airy and open feel of this home. The second level also boasts 2 generous-sized bedrooms, each filled with character and natural light, as well as a renovated bathroom. The current main floor and basement suite features a cozy 1-bedroom layout with a living and dining area, hardwood floors, a fireplace, and French doors leading to the open dining room and combined kitchen. The beautifully renovated and stylish kitchen offers quartz countertops and a butcher block countertop, as well as a walk out to spacious backyard - great for entertaining or creating your own private retreat. This is a wonderful space for anyone who appreciates the peace and tranquility that a private outdoor area can offer. Enjoy the added convenience of a 2 car garage with laneway access. The finished basement level offers even more potential. Whether you envision a cozy retreat, a guest suite, or additional storage, this level adds an extra layer of flexibility. This home is located near Humbercrest PS, St.James Elementary School & James Culnan Elementary School.many parks, and Baby Point Gates. Short Walk To The Subway & Coveted Bloor Boutiques, Shops & Restaurants. |
| Price | $1,578,000 |
| Taxes: | $6716.56 |
| Occupancy: | Owner |
| Address: | 102 Brookside Aven , Toronto, M6S 4G9, Toronto |
| Directions/Cross Streets: | JANE ST & ST.JOHNS ROAD |
| Rooms: | 6 |
| Rooms +: | 1 |
| Bedrooms: | 2 |
| Bedrooms +: | 1 |
| Family Room: | F |
| Basement: | Finished |
| Level/Floor | Room | Length(ft) | Width(ft) | Descriptions | |
| Room 1 | Main | Sunroom | Tile Floor, Picture Window | ||
| Room 2 | Main | Living Ro | Hardwood Floor, Fireplace, French Doors | ||
| Room 3 | Main | Dining Ro | Hardwood Floor, Wood Trim, Window | ||
| Room 4 | Main | Kitchen | Quartz Counter, Updated, Tile Floor | ||
| Room 5 | Basement | Bedroom | Combined w/Rec, Broadloom, Fireplace | ||
| Room 6 | Basement | Office | Laminate, B/I Bookcase, Pot Lights | ||
| Room 7 | Second | Living Ro | Hardwood Floor, Window, Open Concept | ||
| Room 8 | Second | Dining Ro | Hardwood Floor, Combined w/Living | ||
| Room 9 | Second | Kitchen | Hardwood Floor, Open Concept, W/O To Balcony | ||
| Room 10 | Second | Primary B | |||
| Room 11 | Second | Bedroom 2 |
| Washroom Type | No. of Pieces | Level |
| Washroom Type 1 | 3 | Main |
| Washroom Type 2 | 4 | Second |
| Washroom Type 3 | 3 | Basement |
| Washroom Type 4 | 0 | |
| Washroom Type 5 | 0 | |
| Washroom Type 6 | 3 | Main |
| Washroom Type 7 | 4 | Second |
| Washroom Type 8 | 3 | Basement |
| Washroom Type 9 | 0 | |
| Washroom Type 10 | 0 | |
| Washroom Type 11 | 3 | Main |
| Washroom Type 12 | 4 | Second |
| Washroom Type 13 | 3 | Basement |
| Washroom Type 14 | 0 | |
| Washroom Type 15 | 0 |
| Total Area: | 0.00 |
| Property Type: | Detached |
| Style: | 2-Storey |
| Exterior: | Brick, Wood |
| Garage Type: | Detached |
| Drive Parking Spaces: | 0 |
| Pool: | None |
| Approximatly Square Footage: | 1500-2000 |
| CAC Included: | N |
| Water Included: | N |
| Cabel TV Included: | N |
| Common Elements Included: | N |
| Heat Included: | N |
| Parking Included: | N |
| Condo Tax Included: | N |
| Building Insurance Included: | N |
| Fireplace/Stove: | Y |
| Heat Type: | Forced Air |
| Central Air Conditioning: | Wall Unit(s |
| Central Vac: | N |
| Laundry Level: | Syste |
| Ensuite Laundry: | F |
| Sewers: | Sewer |
$
%
Years
This calculator is for demonstration purposes only. Always consult a professional
financial advisor before making personal financial decisions.
| Although the information displayed is believed to be accurate, no warranties or representations are made of any kind. |
| RE/MAX PROFESSIONALS SIDOROVA INWOOD REALTY |
|
|

Lynn Tribbling
Sales Representative
Dir:
416-252-2221
Bus:
416-383-9525
| Book Showing | Email a Friend |
Jump To:
At a Glance:
| Type: | Freehold - Detached |
| Area: | Toronto |
| Municipality: | Toronto W02 |
| Neighbourhood: | Runnymede-Bloor West Village |
| Style: | 2-Storey |
| Tax: | $6,716.56 |
| Beds: | 2+1 |
| Baths: | 3 |
| Fireplace: | Y |
| Pool: | None |
Locatin Map:
Payment Calculator:

