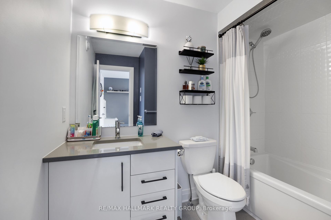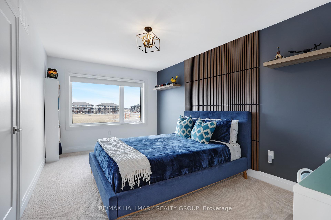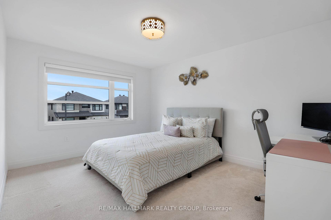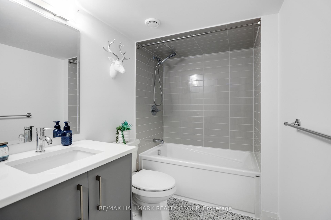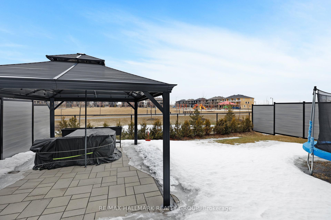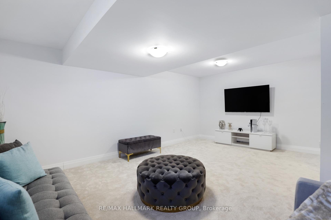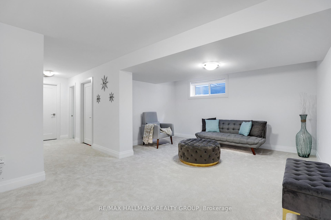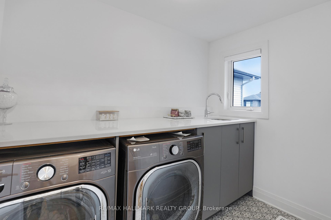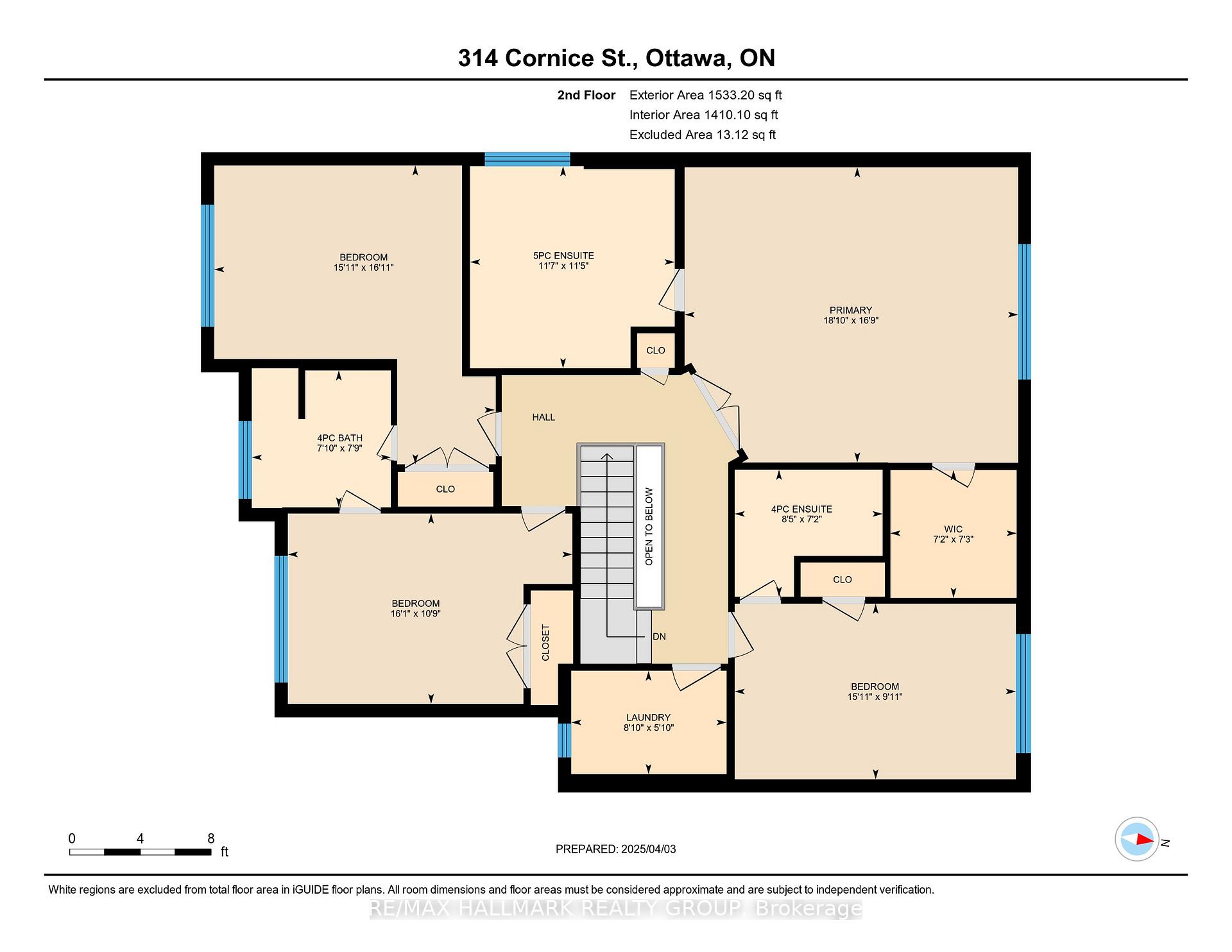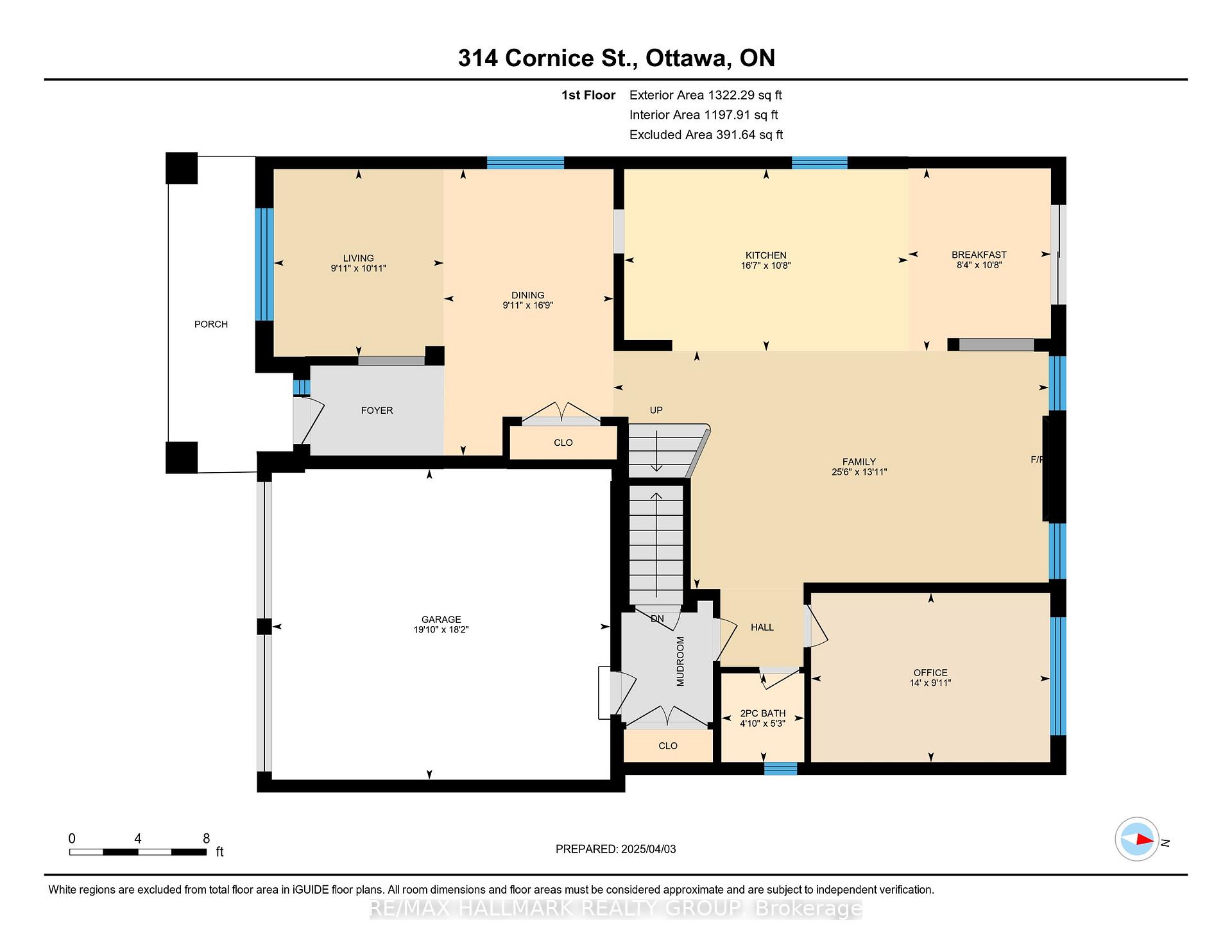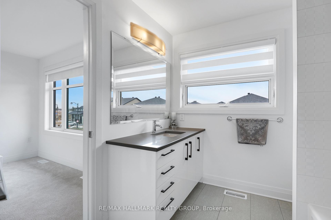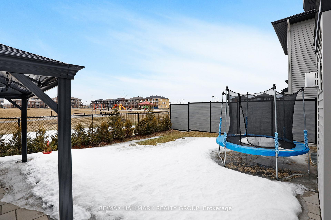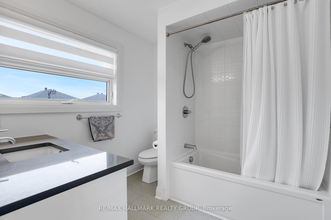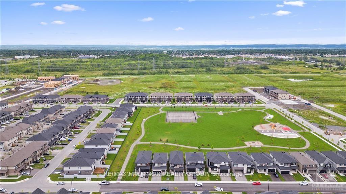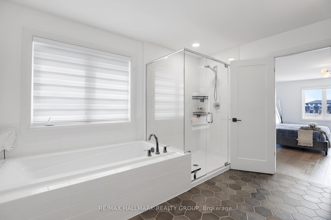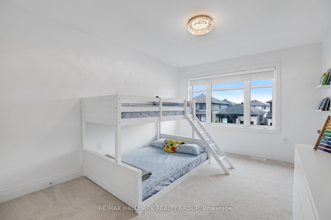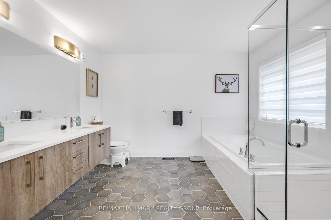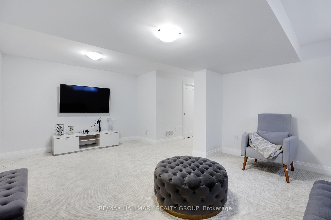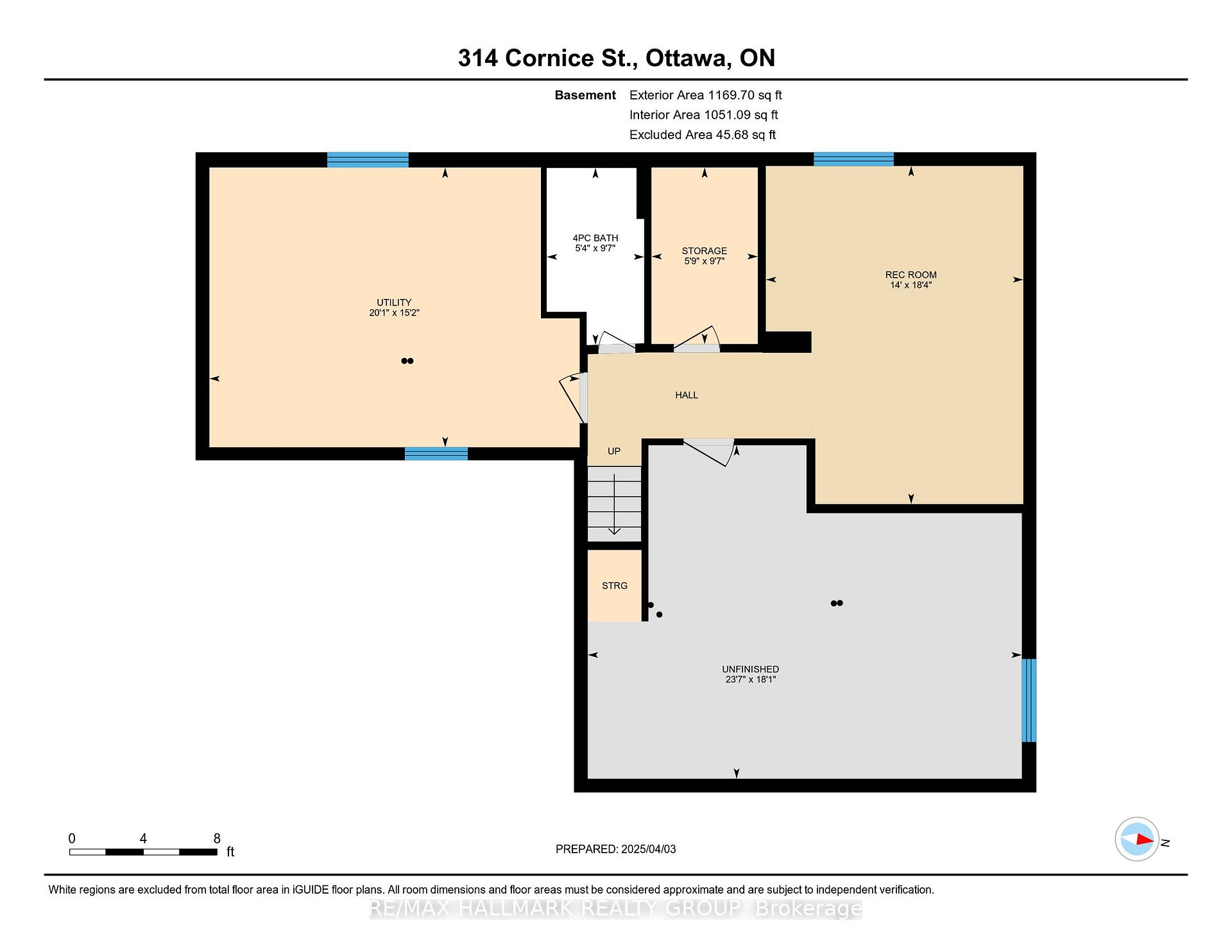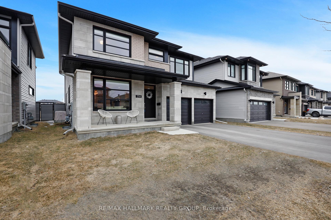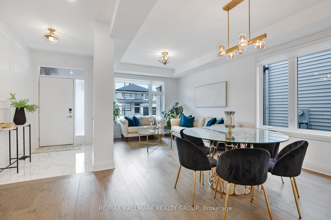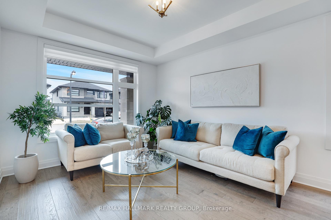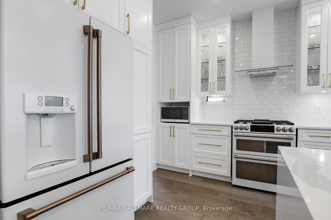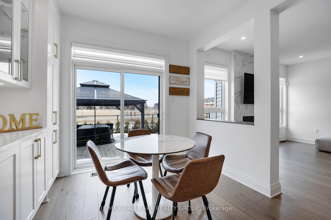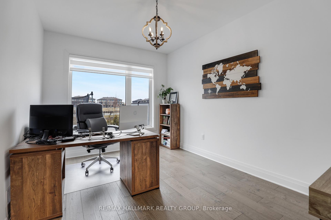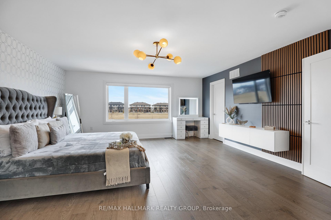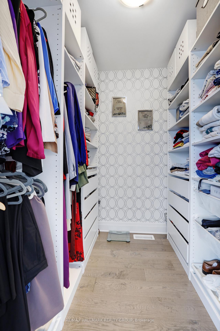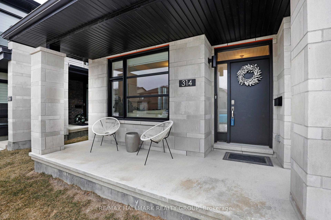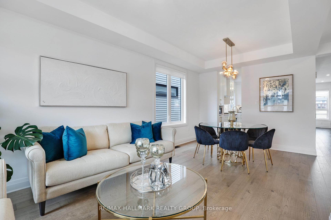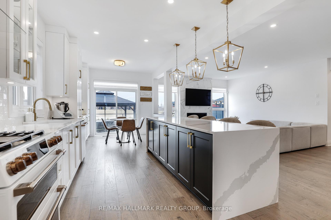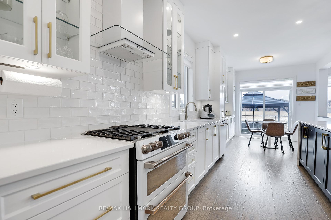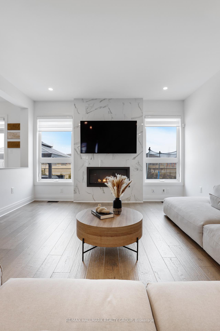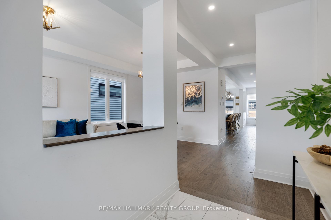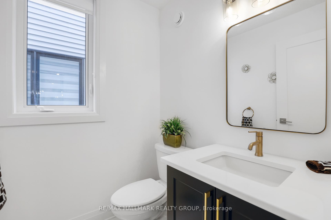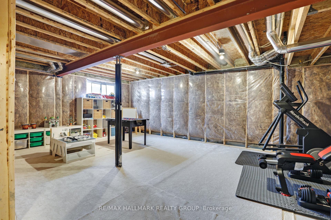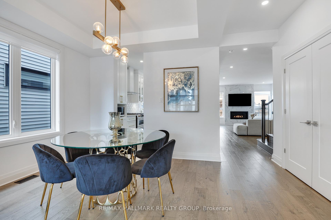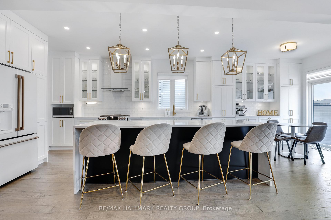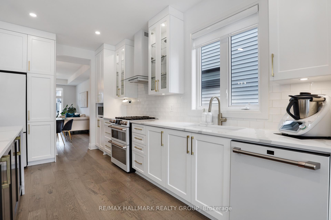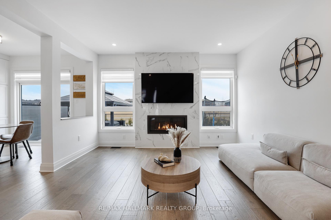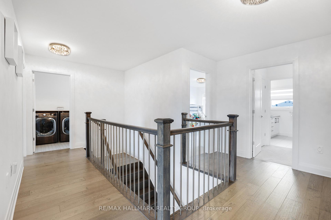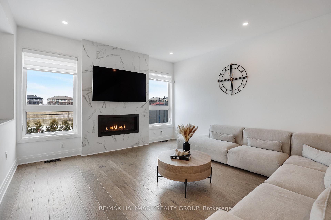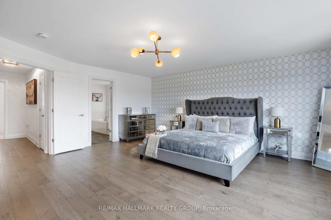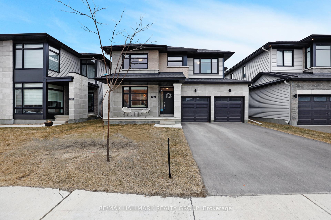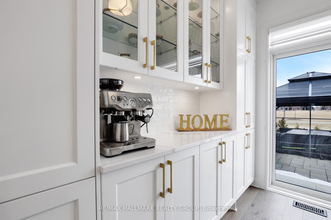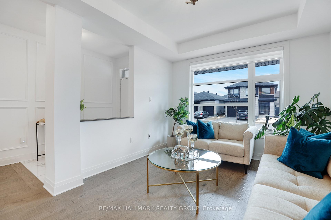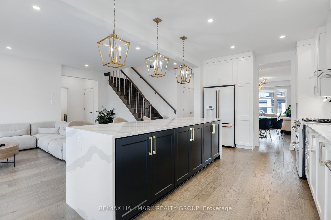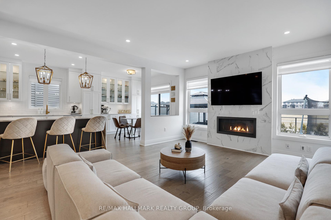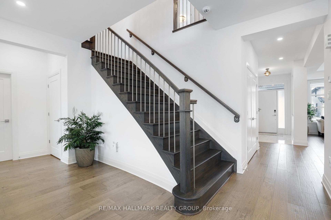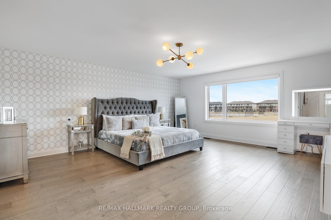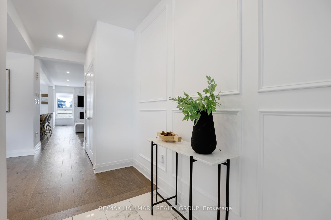$1,319,000
Available - For Sale
Listing ID: X12065312
314 Cornice Stre , Orleans - Convent Glen and Area, K1W 0T8, Ottawa
| Nestled in a serene location backing onto a tranquil park, this Richcraft Unique Norwood model offers unparalleled privacy with no rear neighbors. Designed with meticulous attention to detail and no expense spared, this home features over $217,000 in upgrades, enhancing both its beauty and functionality. Bright & Inviting Interiors, as you step inside, you'll immediately appreciate the builder's meticulous craftsmanship. Open, airy ambiance is created with 9-foot ceilings on both the main and second floors, paired with high-end hardwood flooring throughout. Large windows fill every room with natural light, ensuring a bright and welcoming atmosphere. The ground floor features a spacious living and dining area complemented by a Spacious, expansive, open-concept great room that is perfect for gatherings, showcasing elegant high-end lighting and a cozy gas fireplace. The gourmet kitchen is a chefs dream, boasting a stunning waterfall quartz extended Island, modern quartz countertop, top-of-the-line appliances, custom cabinetry, executive style office and the spacious mudroom is an added bonus,. Luxurious Upstairs, you will find four spacious bedrooms, two of which feature luxurious ensuites. The elegant primary ensuite offers a spa-like experience, with double sinks, a glass stand-up shower, and a relaxing soaker tub. The master bedroom includes a generous custom walk-in closet and a custom-tiled oversized glass shower, enhancing the homes luxurious feel. Situated on a premium lot, this home enjoys a large, private landscaped backyard with beautiful park views. This home offers the perfect blend of luxury, functionality, and modern living, making it a truly exceptional place to call home. |
| Price | $1,319,000 |
| Taxes: | $7090.00 |
| Occupancy by: | Owner |
| Address: | 314 Cornice Stre , Orleans - Convent Glen and Area, K1W 0T8, Ottawa |
| Directions/Cross Streets: | From Mer-Bleue Road to Copperhead Street. Left on Ascender Avenue, right on Cornice Street. |
| Rooms: | 4 |
| Bedrooms: | 4 |
| Bedrooms +: | 0 |
| Family Room: | T |
| Basement: | Partially Fi, Development |
| Washroom Type | No. of Pieces | Level |
| Washroom Type 1 | 5 | Second |
| Washroom Type 2 | 3 | Second |
| Washroom Type 3 | 4 | Second |
| Washroom Type 4 | 2 | Main |
| Washroom Type 5 | 3 | Basement |
| Total Area: | 0.00 |
| Approximatly Age: | 0-5 |
| Property Type: | Detached |
| Style: | 2-Storey |
| Exterior: | Brick Front, Aluminum Siding |
| Garage Type: | Attached |
| (Parking/)Drive: | Inside Ent |
| Drive Parking Spaces: | 2 |
| Park #1 | |
| Parking Type: | Inside Ent |
| Park #2 | |
| Parking Type: | Inside Ent |
| Park #3 | |
| Parking Type: | Front Yard |
| Pool: | None |
| Other Structures: | Gazebo, Fence |
| Approximatly Age: | 0-5 |
| Approximatly Square Footage: | 2500-3000 |
| Property Features: | School Bus R, Fenced Yard |
| CAC Included: | N |
| Water Included: | N |
| Cabel TV Included: | N |
| Common Elements Included: | N |
| Heat Included: | N |
| Parking Included: | N |
| Condo Tax Included: | N |
| Building Insurance Included: | N |
| Fireplace/Stove: | Y |
| Heat Type: | Forced Air |
| Central Air Conditioning: | Central Air |
| Central Vac: | N |
| Laundry Level: | Syste |
| Ensuite Laundry: | F |
| Elevator Lift: | False |
| Sewers: | Sewer |
$
%
Years
This calculator is for demonstration purposes only. Always consult a professional
financial advisor before making personal financial decisions.
| Although the information displayed is believed to be accurate, no warranties or representations are made of any kind. |
| RE/MAX HALLMARK REALTY GROUP |
|
|

Lynn Tribbling
Sales Representative
Dir:
416-252-2221
Bus:
416-383-9525
| Virtual Tour | Book Showing | Email a Friend |
Jump To:
At a Glance:
| Type: | Freehold - Detached |
| Area: | Ottawa |
| Municipality: | Orleans - Convent Glen and Area |
| Neighbourhood: | 2013 - Mer Bleue/Bradley Estates/Anderson Pa |
| Style: | 2-Storey |
| Approximate Age: | 0-5 |
| Tax: | $7,090 |
| Beds: | 4 |
| Baths: | 5 |
| Fireplace: | Y |
| Pool: | None |
Locatin Map:
Payment Calculator:

