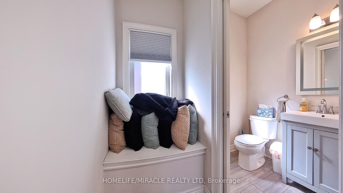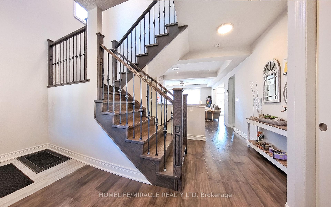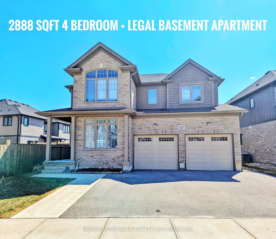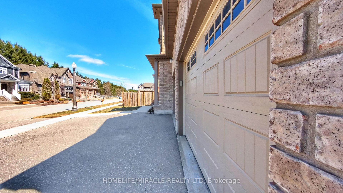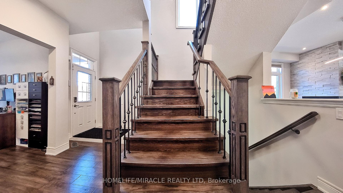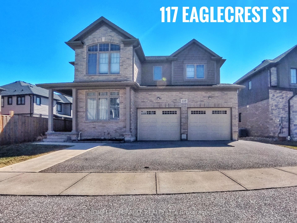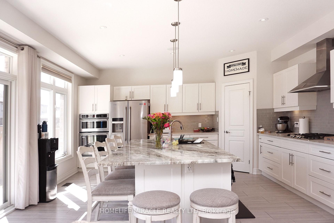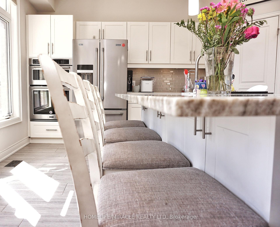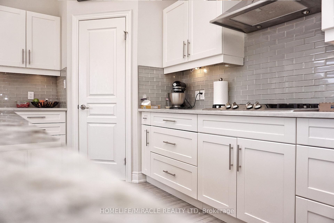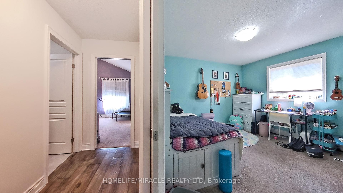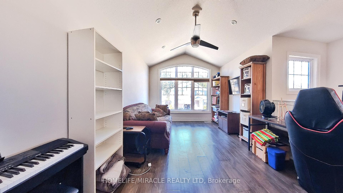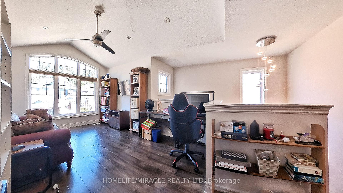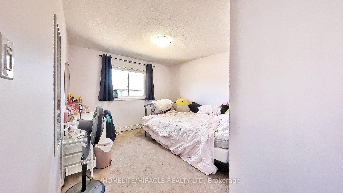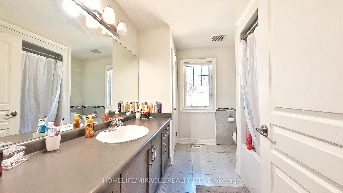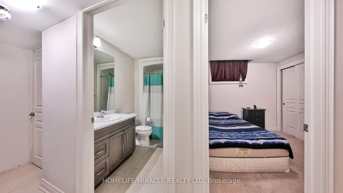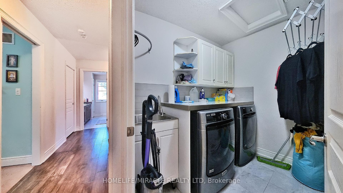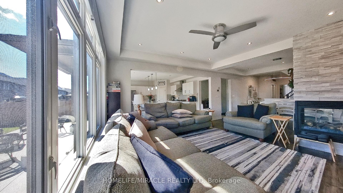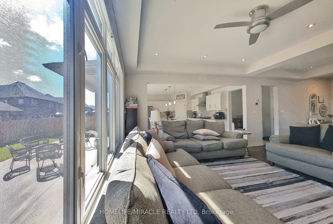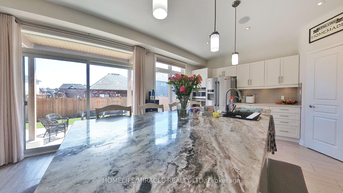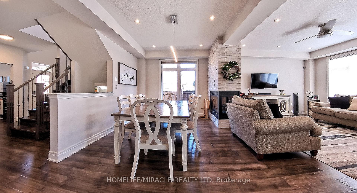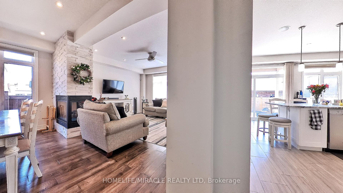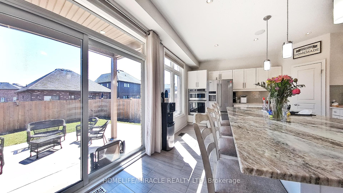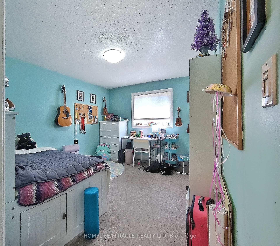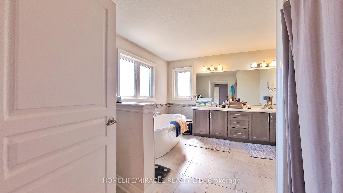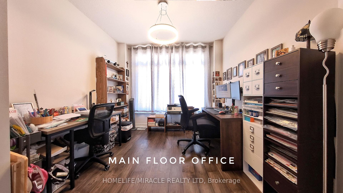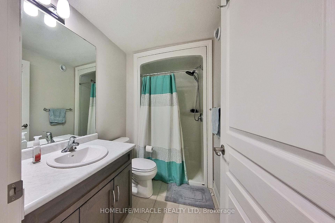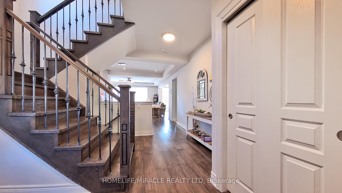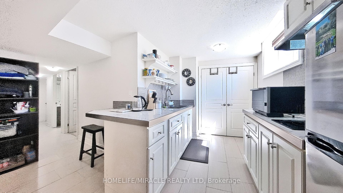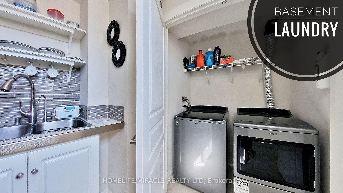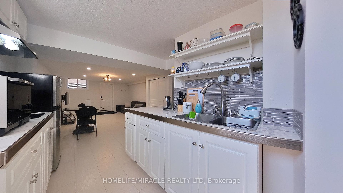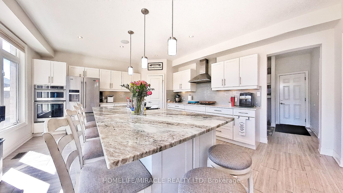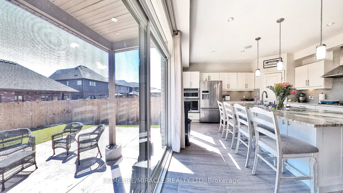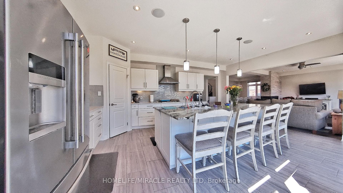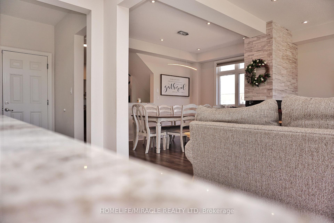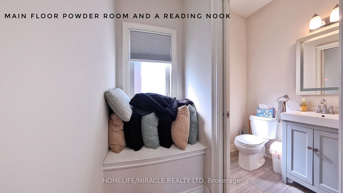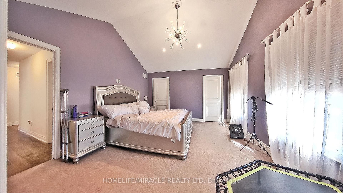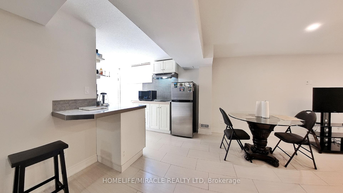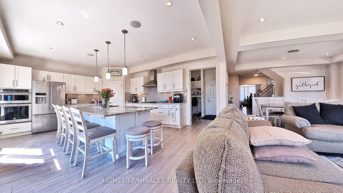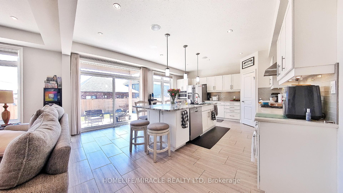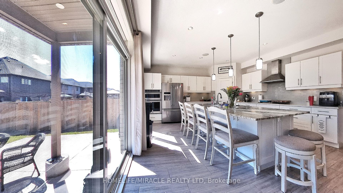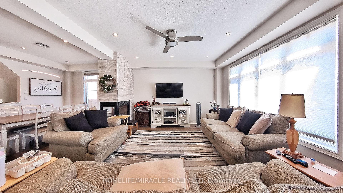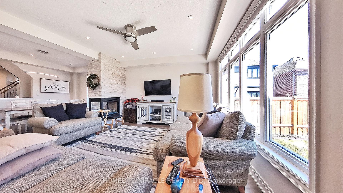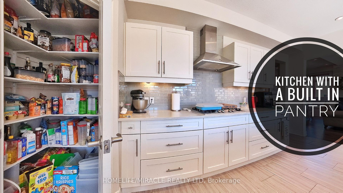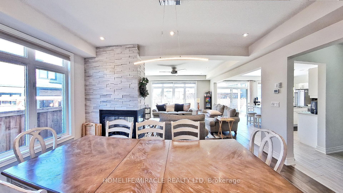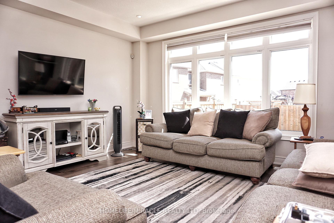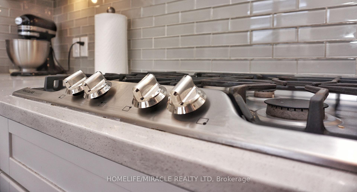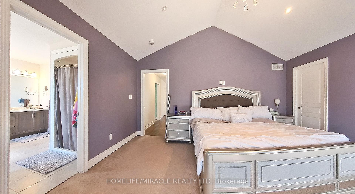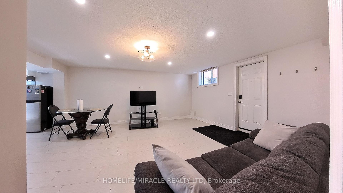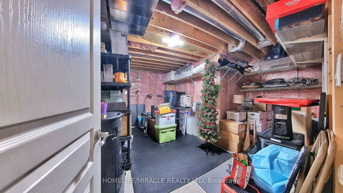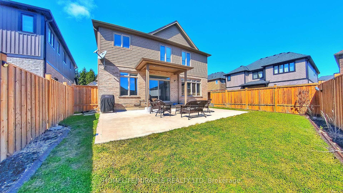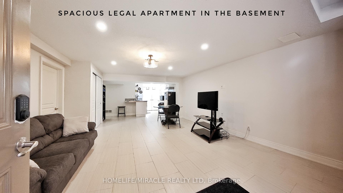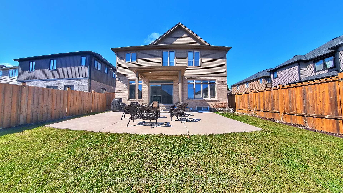$1,350,000
Available - For Sale
Listing ID: X12065357
117 Eaglecrest Stre , Kitchener, N2K 0C4, Waterloo
| 117 Eaglecrest St Executive 4-Bed Detached Home with Legal Basement ApartmentThis stunning 4-bedroom executive home offers luxury, space, and income potential in a prime location. Boasting 2,888 sq ft of living space on the upper levels, this beautifully designed residence features elegant hardwood floors and a grand staircase. The modern white kitchen is a chefs dream, complete with a spacious island, perfect for entertaining, and flows seamlessly into the dining area with a cozy double-sided fireplace. A dedicated main-floor office provides convenience for remote work, while the walkout to a private backyard with a concrete deck extends your living space outdoors. Upstairs, the spacious primary bedroom includes a luxurious ensuite, while three additional bedrooms and a second-floor living room offer ample space for family and guests. The convenience of upstairs laundry adds to the homes functionality. The legal basement apartment is a standout feature, with its own laundry and separate hydro meter, making it ideal for rental income or multigenerational living. With high-end finishes, thoughtful design, and versatile living spaces, this home is perfect for discerning buyers. Dont miss the opportunity to own this exceptional propertyschedule your showing today! |
| Price | $1,350,000 |
| Taxes: | $8948.00 |
| Assessment Year: | 2024 |
| Occupancy by: | Tenant |
| Address: | 117 Eaglecrest Stre , Kitchener, N2K 0C4, Waterloo |
| Directions/Cross Streets: | Woolwich and Falconridge |
| Rooms: | 9 |
| Rooms +: | 4 |
| Bedrooms: | 4 |
| Bedrooms +: | 1 |
| Family Room: | T |
| Basement: | Apartment, Separate Ent |
| Washroom Type | No. of Pieces | Level |
| Washroom Type 1 | 2 | Main |
| Washroom Type 2 | 4 | Second |
| Washroom Type 3 | 4 | Second |
| Washroom Type 4 | 4 | Basement |
| Washroom Type 5 | 0 |
| Total Area: | 0.00 |
| Property Type: | Detached |
| Style: | 2-Storey |
| Exterior: | Brick |
| Garage Type: | Built-In |
| Drive Parking Spaces: | 3 |
| Pool: | None |
| Approximatly Square Footage: | 2500-3000 |
| CAC Included: | N |
| Water Included: | N |
| Cabel TV Included: | N |
| Common Elements Included: | N |
| Heat Included: | N |
| Parking Included: | N |
| Condo Tax Included: | N |
| Building Insurance Included: | N |
| Fireplace/Stove: | Y |
| Heat Type: | Forced Air |
| Central Air Conditioning: | Central Air |
| Central Vac: | N |
| Laundry Level: | Syste |
| Ensuite Laundry: | F |
| Sewers: | Sewer |
$
%
Years
This calculator is for demonstration purposes only. Always consult a professional
financial advisor before making personal financial decisions.
| Although the information displayed is believed to be accurate, no warranties or representations are made of any kind. |
| HOMELIFE/MIRACLE REALTY LTD |
|
|

Lynn Tribbling
Sales Representative
Dir:
416-252-2221
Bus:
416-383-9525
| Virtual Tour | Book Showing | Email a Friend |
Jump To:
At a Glance:
| Type: | Freehold - Detached |
| Area: | Waterloo |
| Municipality: | Kitchener |
| Neighbourhood: | Dufferin Grove |
| Style: | 2-Storey |
| Tax: | $8,948 |
| Beds: | 4+1 |
| Baths: | 4 |
| Fireplace: | Y |
| Pool: | None |
Locatin Map:
Payment Calculator:

