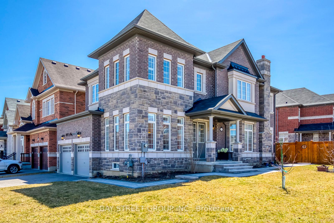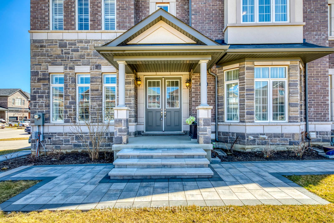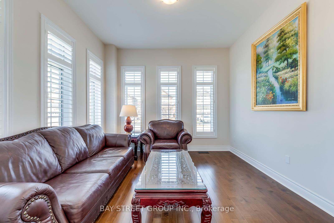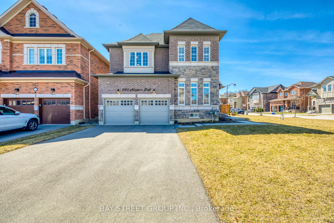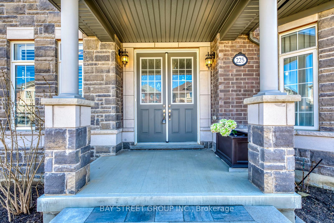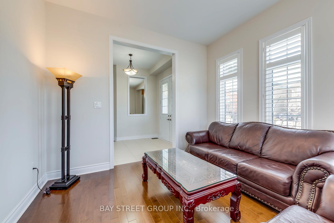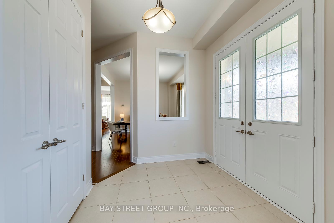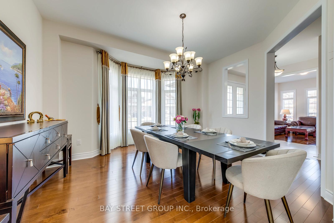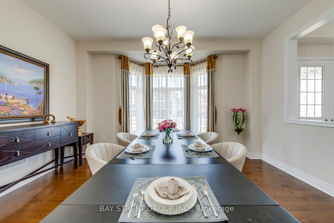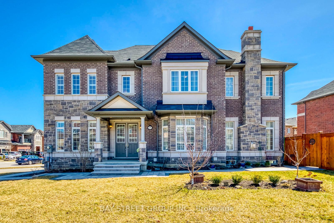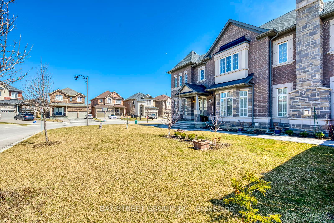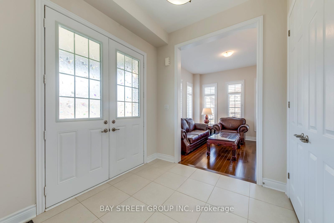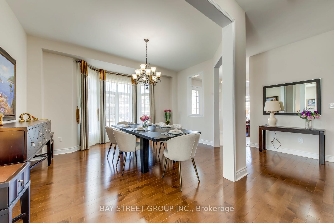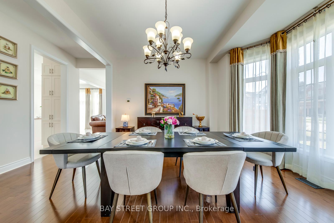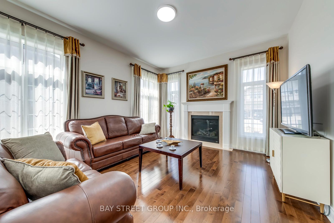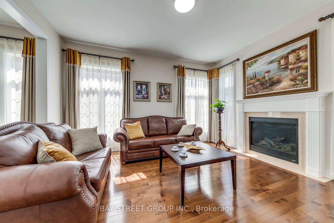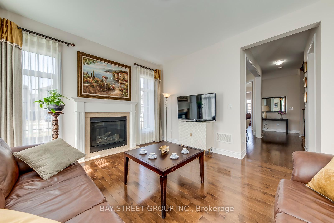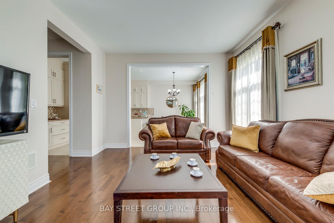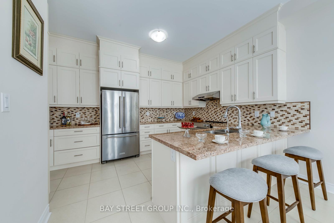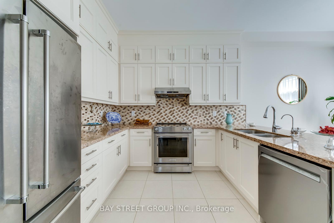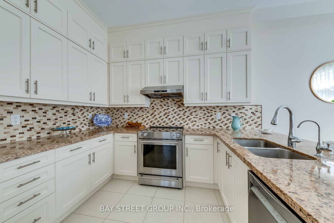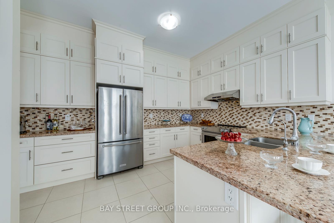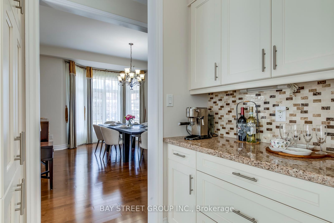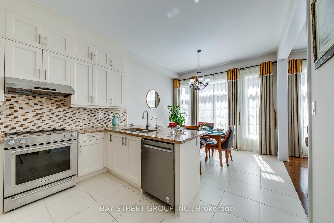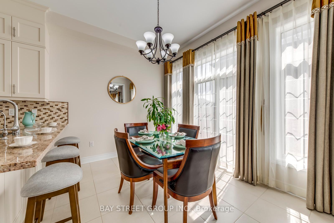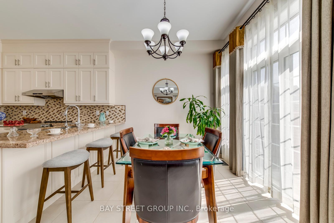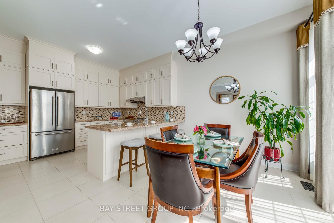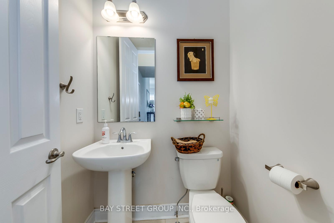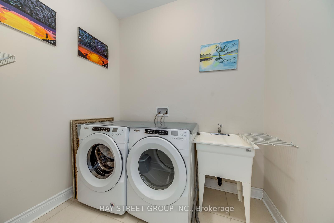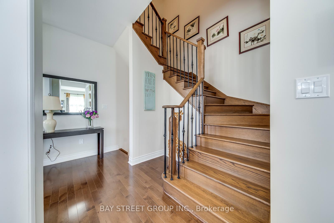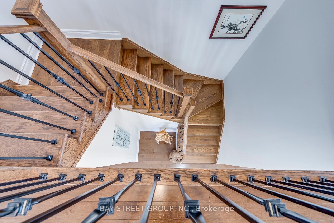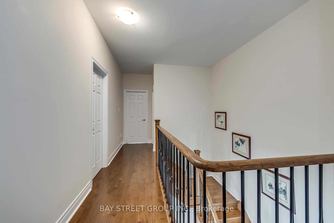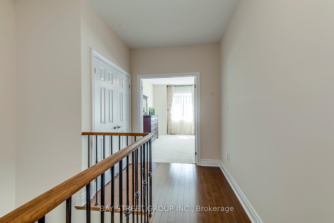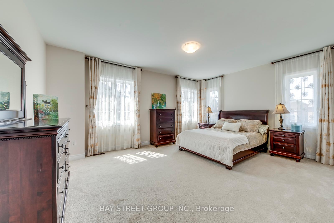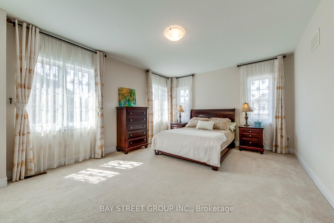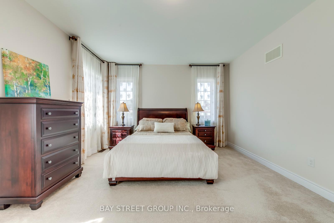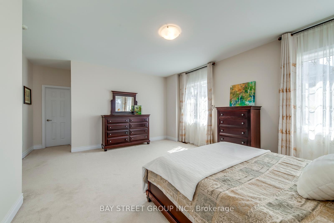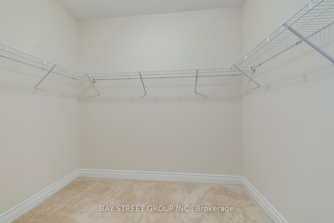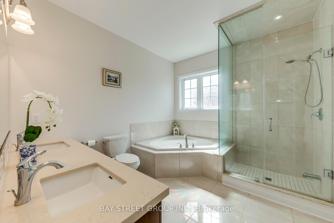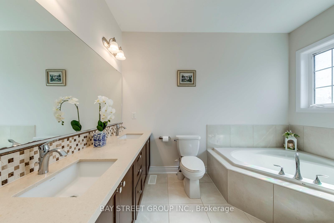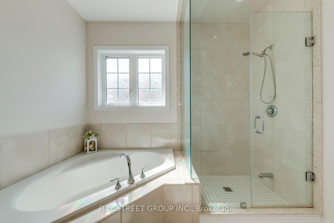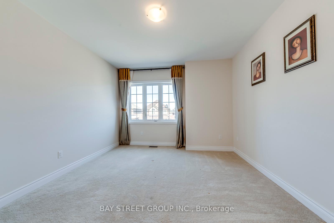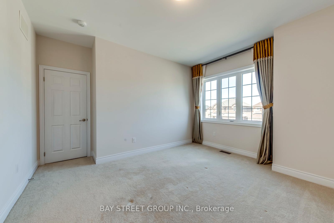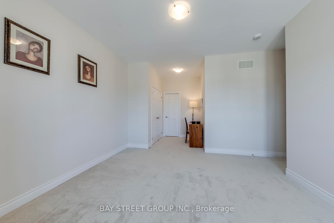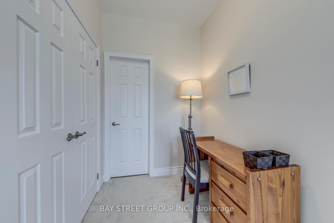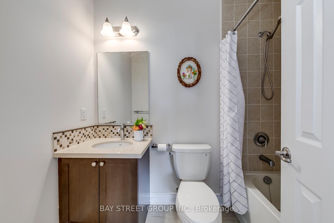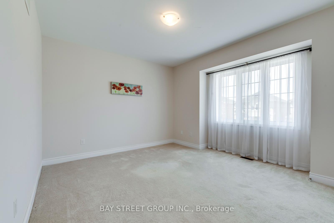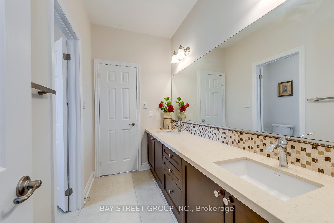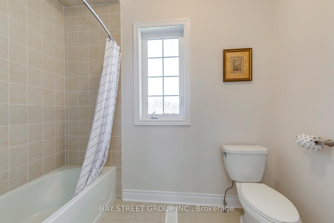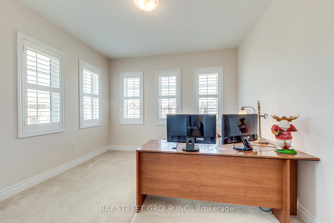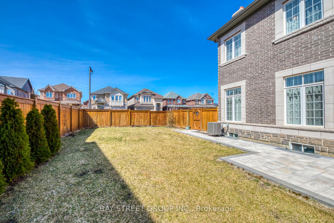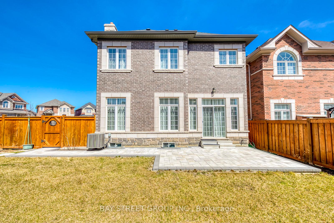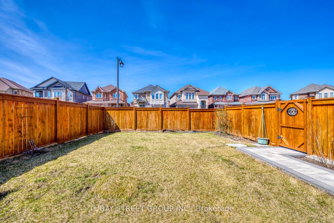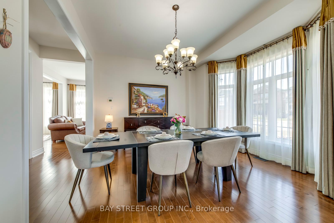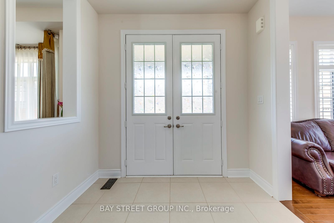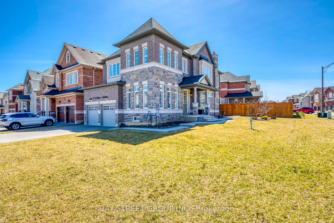$1,588,800
Available - For Sale
Listing ID: W12065265
225 Niagara Trai , Halton Hills, L7G 0M4, Halton
| Welcome to this gorgeous Detached 2 Storey House on a large corner lot (105.14ft. x 51.67ft. x 20.6ft. x 90.4ft. x63.36ft), quiet and without Stop Sign and sidewalks. Total 2888 Sq.ft of above-grade living space; 10' ceilings on main floor. 9' ceilings on second floor, 4 bedrooms & 3.5 bathrooms. The Main Level offers a spacious and cozy layout with sun filled Living Room, Dining Room, Great Room; and Kitchen with a granite countertop, and a Breakfast Area with the provision of a walk-out to the backyard. Gas line available in Kitchen for gas stove connection. Hardwood flooring and porcelain tiles on first floor. Oak stairs lead to 2nd level which offers 4 bedrooms and 3 full washrooms including 5pc Primary ensuite washroom, 4pc 2nd ensuite washroom and 5 pc common/semi ensuite washroom, laid with carpet and ceramic. All window coverings are custom made. Smooth ceilings throughout. Large front and back yards enough to build a swimming pool, gas line available for BBQ in backyard. Newly installed (2023) wrap-around interlock patio and walkaway from driveway to backyard. Easy access to major highways make commuting a breeze! Steps away from schools, parks, trails, shopping, restaurants, Move in ready! |
| Price | $1,588,800 |
| Taxes: | $6762.89 |
| Assessment Year: | 2024 |
| Occupancy: | Vacant |
| Address: | 225 Niagara Trai , Halton Hills, L7G 0M4, Halton |
| Directions/Cross Streets: | Danby Rd & Monarch Dr |
| Rooms: | 9 |
| Bedrooms: | 4 |
| Bedrooms +: | 0 |
| Family Room: | T |
| Basement: | Unfinished |
| Level/Floor | Room | Length(ft) | Width(ft) | Descriptions | |
| Room 1 | Main | Great Roo | 15.84 | 13.48 | Hardwood Floor, Fireplace, Overlooks Frontyard |
| Room 2 | Main | Dining Ro | 15.84 | 11.41 | Hardwood Floor, Bay Window, Overlooks Frontyard |
| Room 3 | Main | Living Ro | 10.99 | 10.99 | California Shutters, Hardwood Floor |
| Room 4 | Main | Breakfast | 11.81 | 10.92 | W/O To Yard, Porcelain Floor |
| Room 5 | Main | Kitchen | 11.84 | 8.99 | Porcelain Floor |
| Room 6 | Second | Primary B | 18.17 | 13.68 | 5 Pc Ensuite, Broadloom |
| Room 7 | Second | Bedroom 2 | 12.6 | 12.17 | 4 Pc Ensuite, Broadloom |
| Room 8 | Second | Bedroom 3 | 10.99 | 10.99 | Semi Ensuite, California Shutters, Broadloom |
| Room 9 | Second | Bedroom 4 | 13.48 | 11.91 | Semi Ensuite, Broadloom |
| Washroom Type | No. of Pieces | Level |
| Washroom Type 1 | 5 | Second |
| Washroom Type 2 | 5 | Second |
| Washroom Type 3 | 4 | Second |
| Washroom Type 4 | 2 | Main |
| Washroom Type 5 | 0 | |
| Washroom Type 6 | 5 | Second |
| Washroom Type 7 | 5 | Second |
| Washroom Type 8 | 4 | Second |
| Washroom Type 9 | 2 | Main |
| Washroom Type 10 | 0 |
| Total Area: | 0.00 |
| Approximatly Age: | 6-15 |
| Property Type: | Detached |
| Style: | 2-Storey |
| Exterior: | Brick |
| Garage Type: | Attached |
| Drive Parking Spaces: | 4 |
| Pool: | None |
| Approximatly Age: | 6-15 |
| Approximatly Square Footage: | 2500-3000 |
| CAC Included: | N |
| Water Included: | N |
| Cabel TV Included: | N |
| Common Elements Included: | N |
| Heat Included: | N |
| Parking Included: | N |
| Condo Tax Included: | N |
| Building Insurance Included: | N |
| Fireplace/Stove: | Y |
| Heat Type: | Forced Air |
| Central Air Conditioning: | Central Air |
| Central Vac: | N |
| Laundry Level: | Syste |
| Ensuite Laundry: | F |
| Sewers: | Sewer |
$
%
Years
This calculator is for demonstration purposes only. Always consult a professional
financial advisor before making personal financial decisions.
| Although the information displayed is believed to be accurate, no warranties or representations are made of any kind. |
| BAY STREET GROUP INC. |
|
|

Lynn Tribbling
Sales Representative
Dir:
416-252-2221
Bus:
416-383-9525
| Virtual Tour | Book Showing | Email a Friend |
Jump To:
At a Glance:
| Type: | Freehold - Detached |
| Area: | Halton |
| Municipality: | Halton Hills |
| Neighbourhood: | Georgetown |
| Style: | 2-Storey |
| Approximate Age: | 6-15 |
| Tax: | $6,762.89 |
| Beds: | 4 |
| Baths: | 4 |
| Fireplace: | Y |
| Pool: | None |
Locatin Map:
Payment Calculator:

