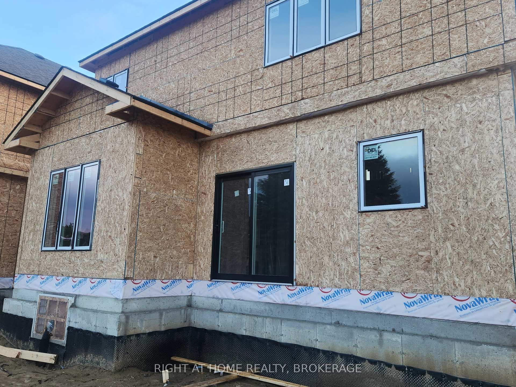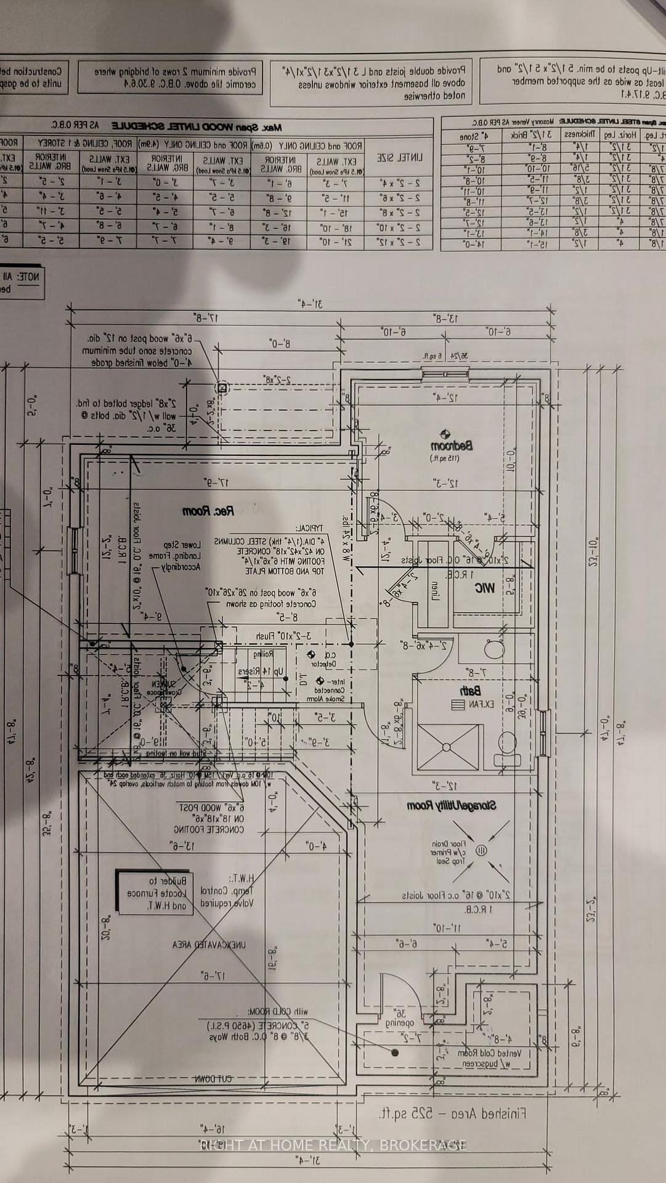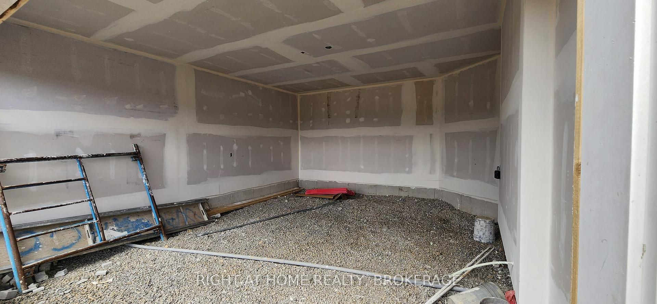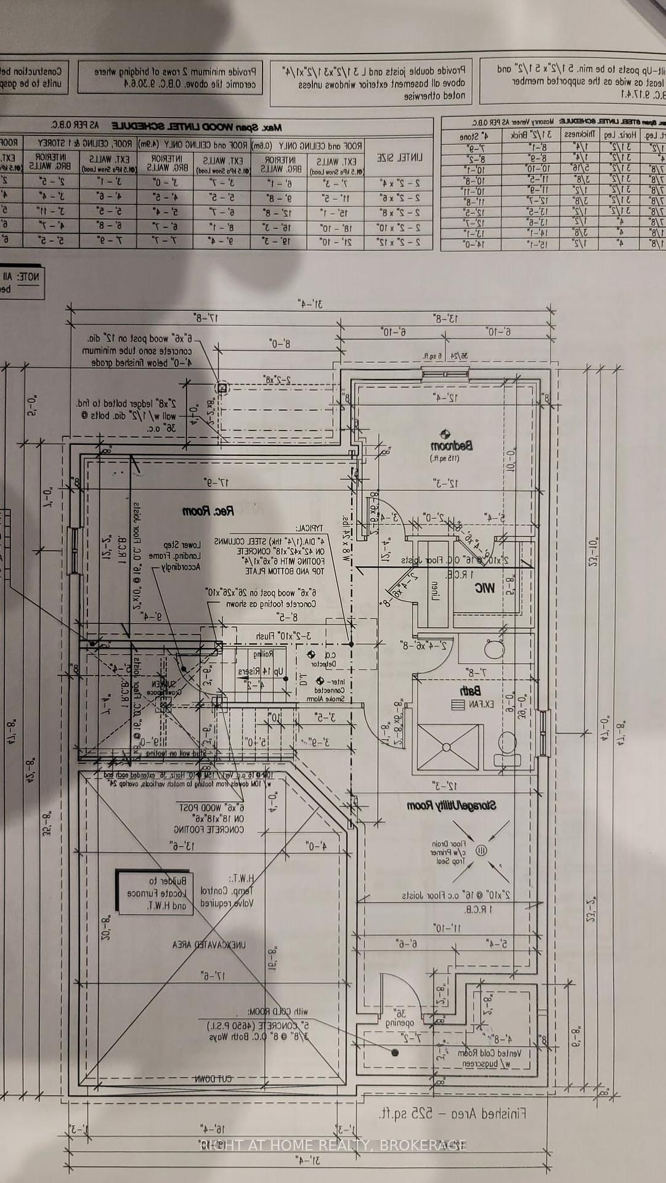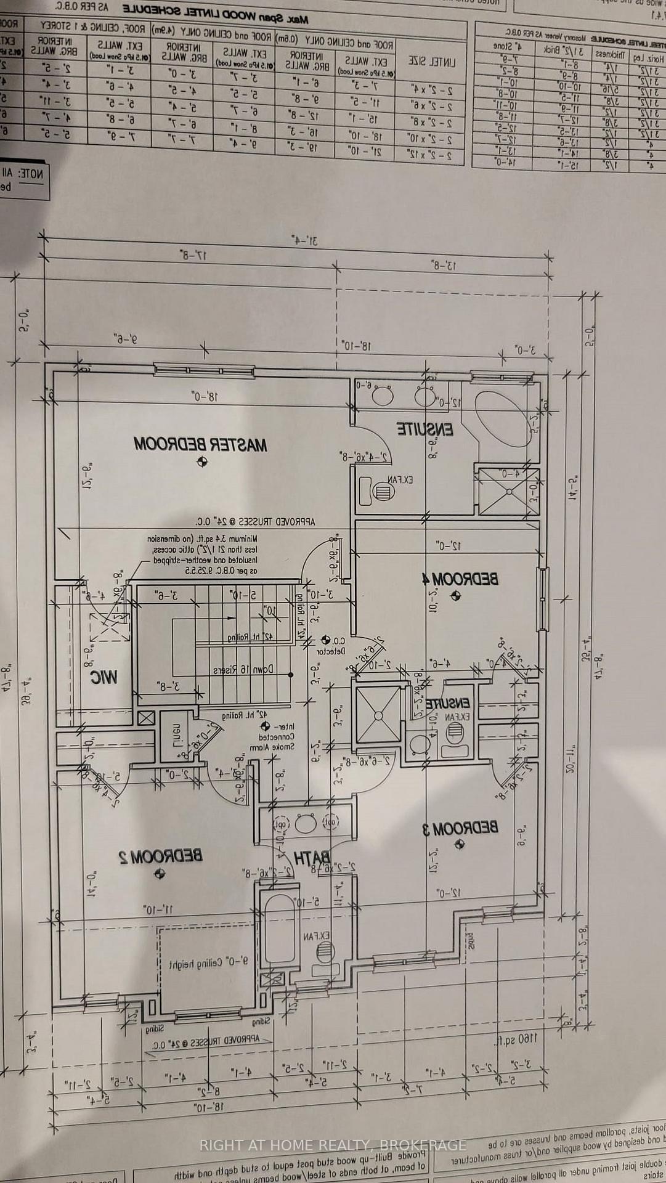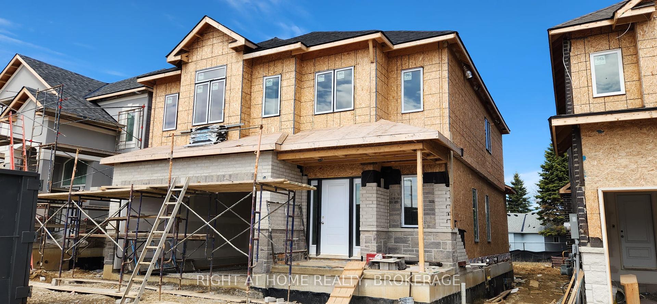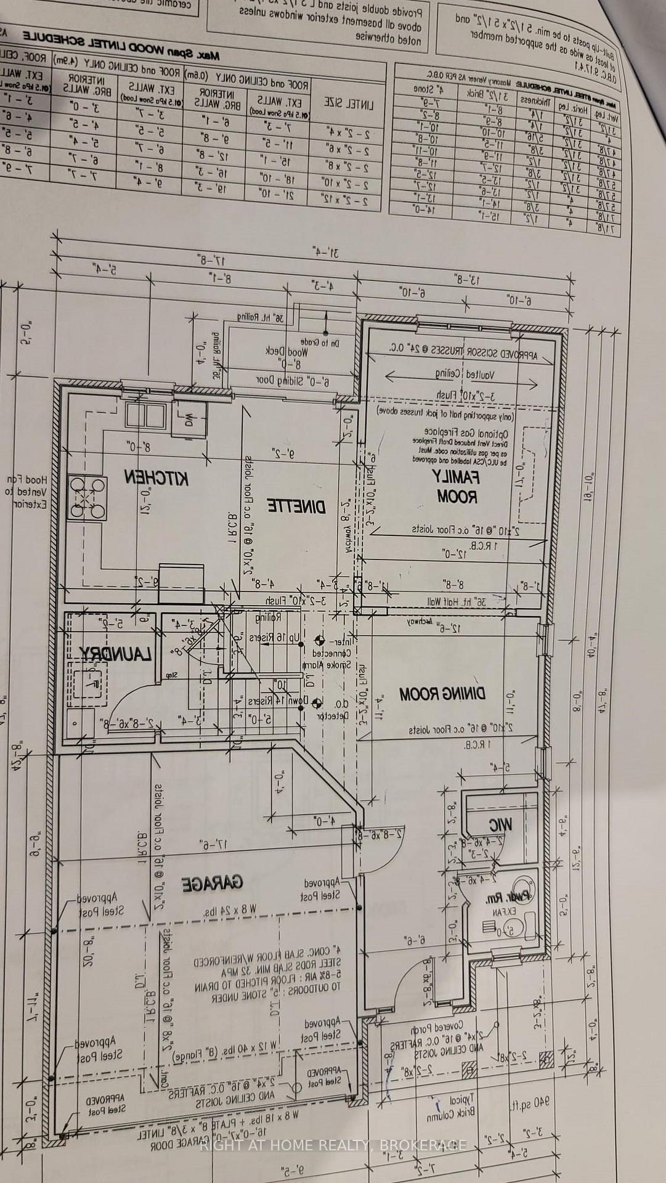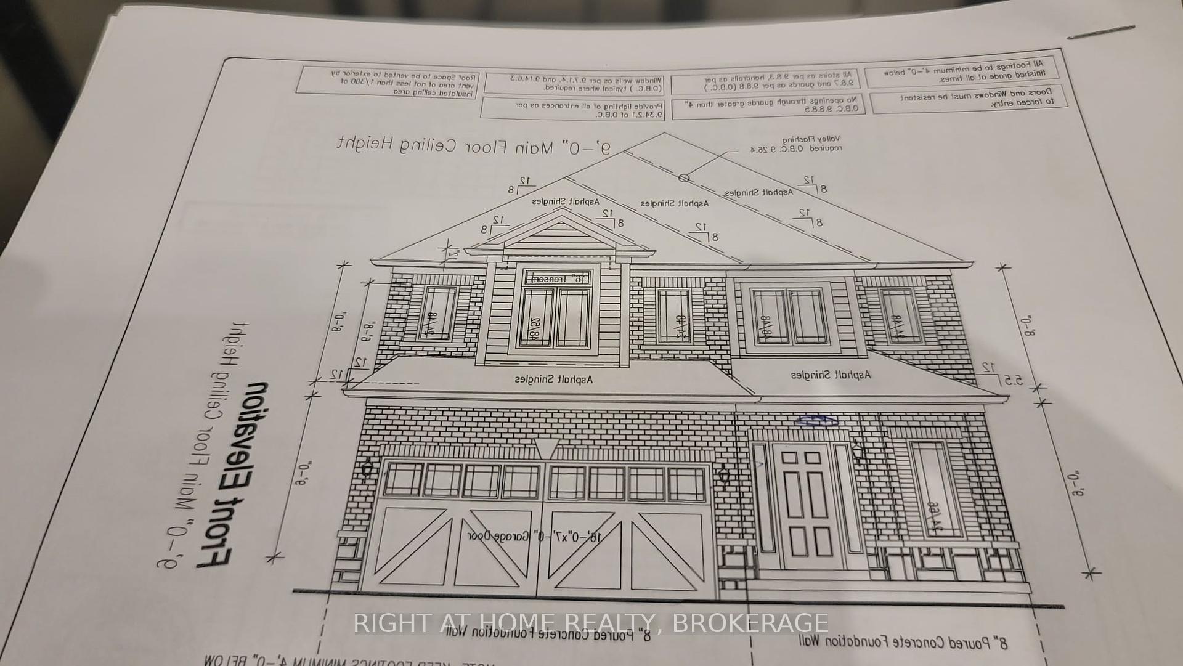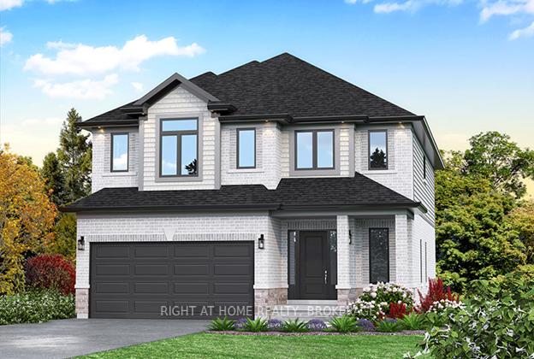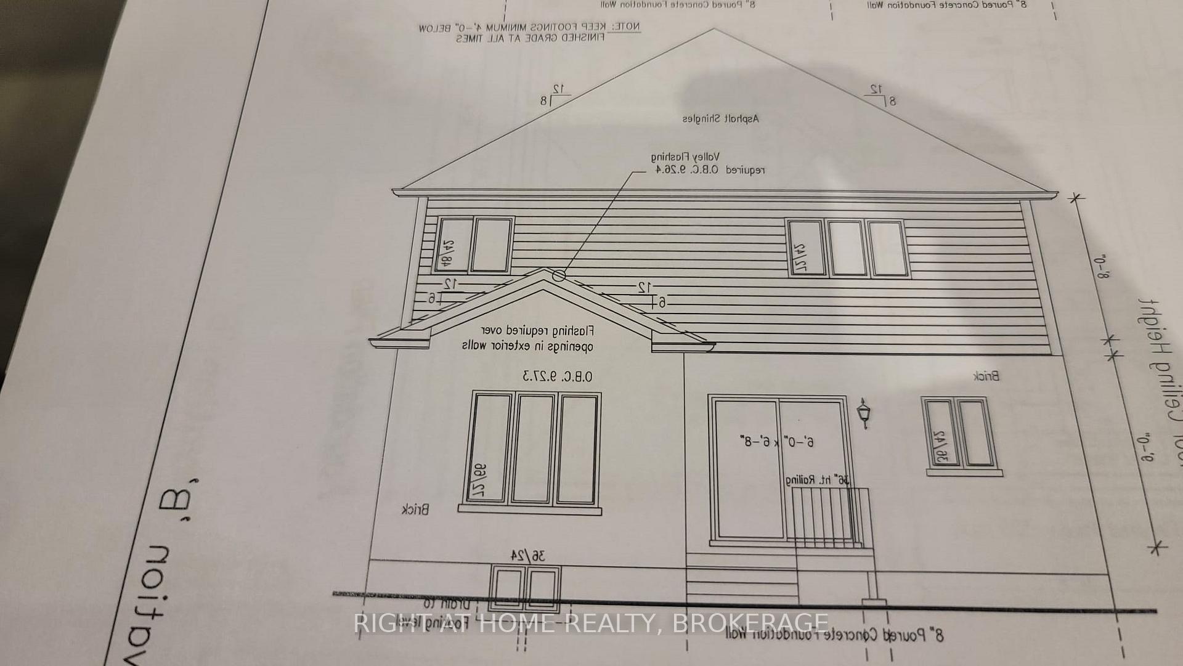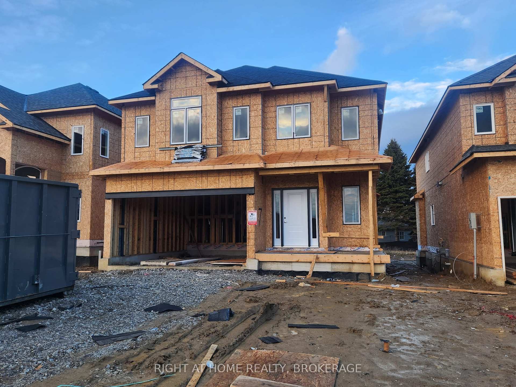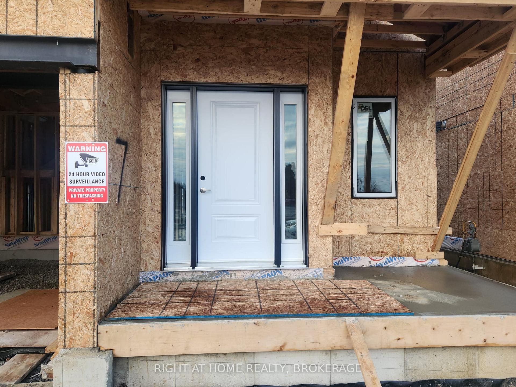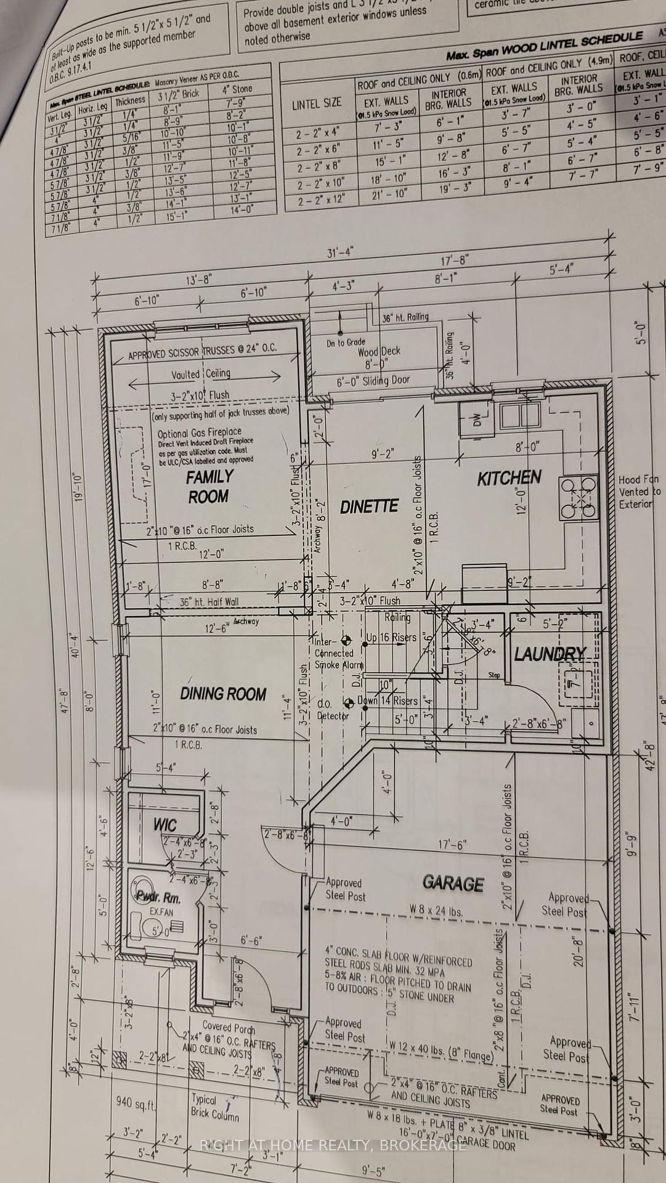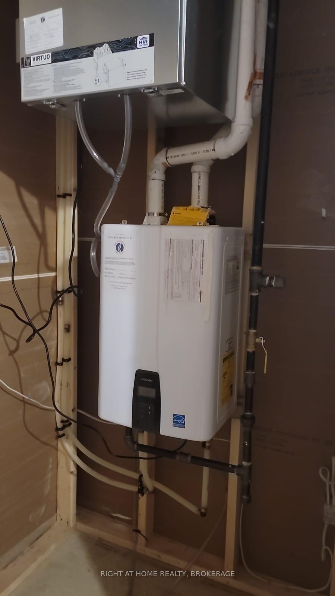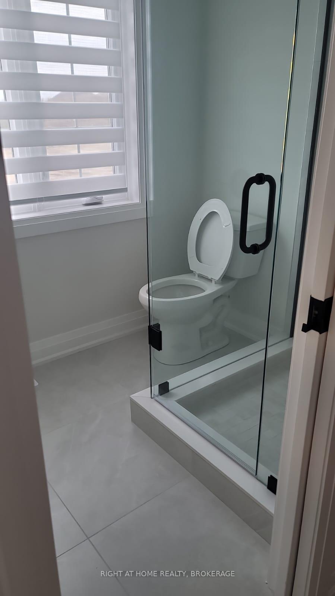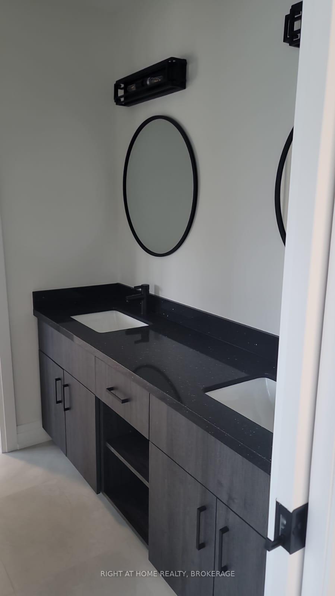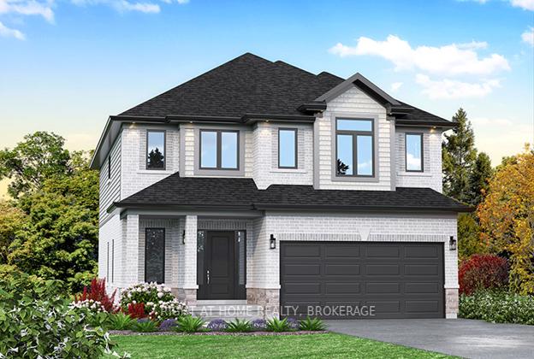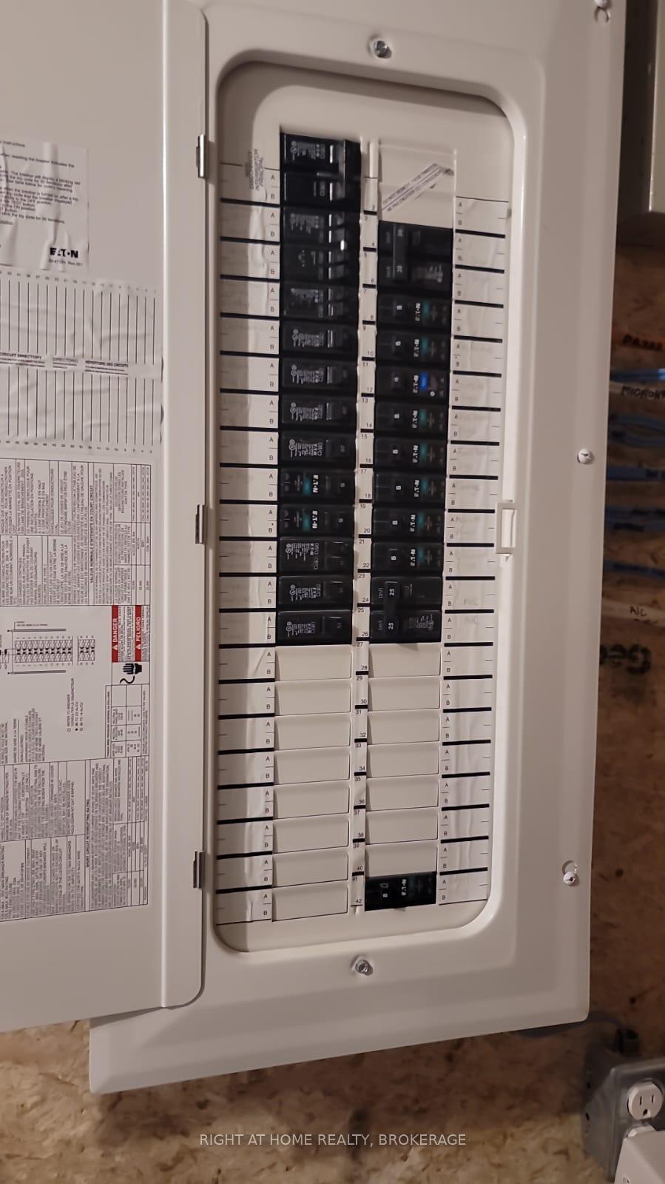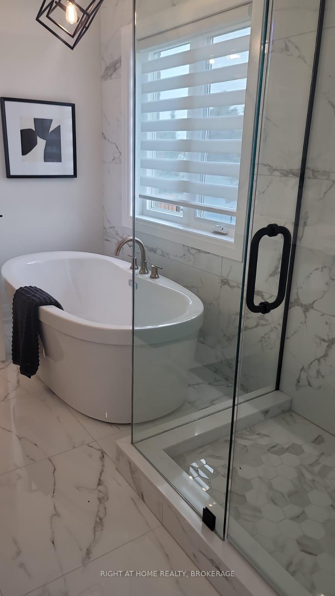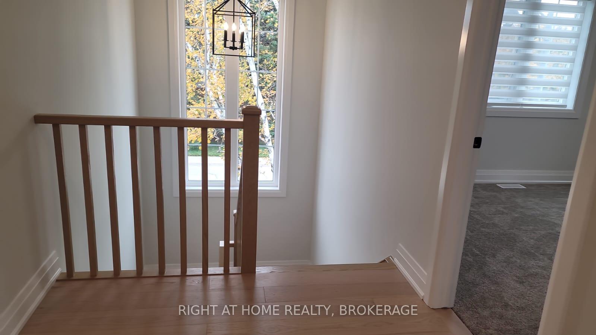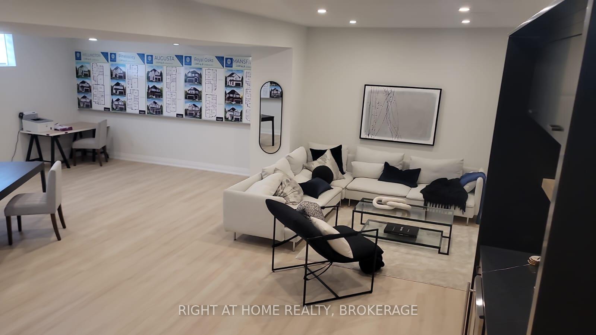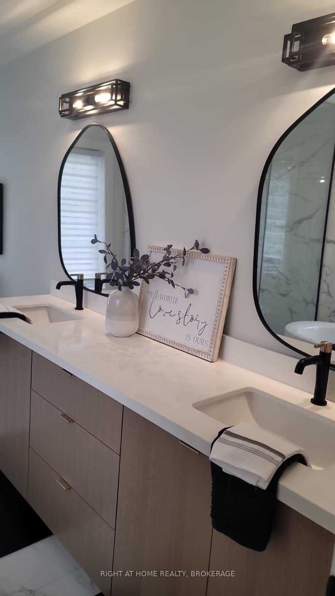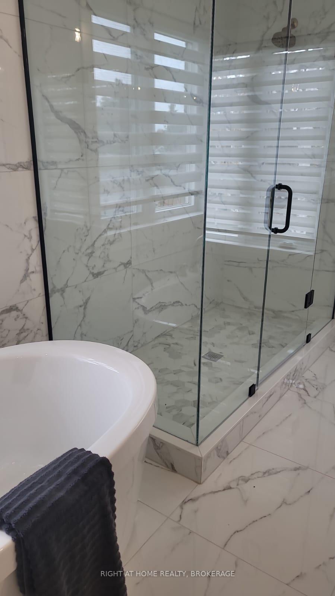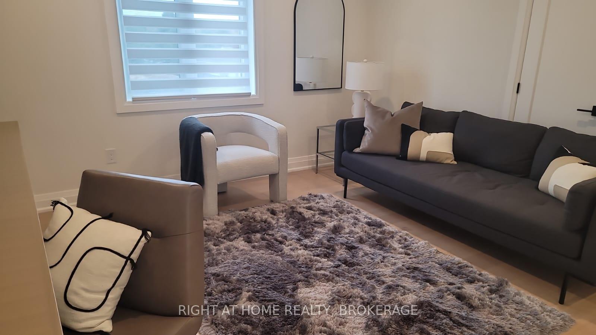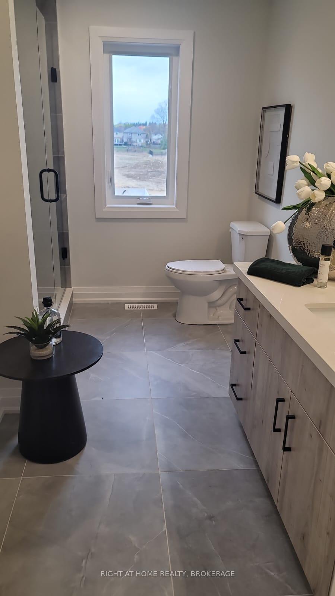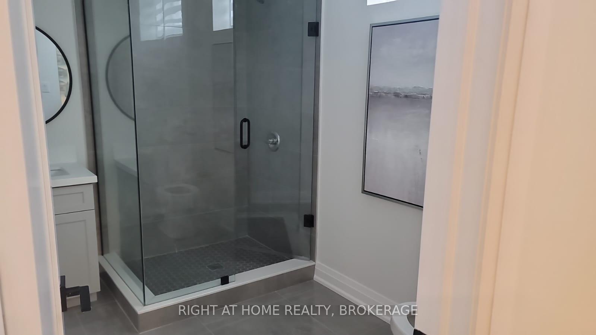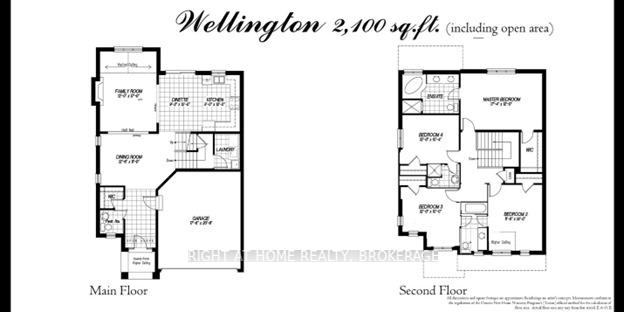$1,389,999
Available - For Sale
Listing ID: X12065256
LOT 7 Kellogg Aven , Hamilton, L0R 1W0, Hamilton
| **ASSIGNMENT SALE BRAND NEW- NEVER LIVED IN -TAXES NOT YET ASSESSED- CARPET FREE FULL TARION WARRANTY - CLOSING June 23 2025. Welcome to Harmony on Twenty: DeSozio's Latest Masterpiece Nestled on the border of Ancaster, Harmony on Twenty combines the tranquility of country living with the convenience of city amenities. Property Highlights: Wellington Model B This stunning home offers over 3,100 sq. ft. of living space on a 40 x 115 ft lot (Lot 7), complete with: Main Features: Interior: Quartz countertops ( including kitchen and all bathrooms), oak stairs, a carpet-free interior, and smooth ceilings throughout. Kitchen: Socket for a future kitchen island and high-end finishes. Bathrooms: Custom glass shower and standalone tub in the en-suite. Flooring: Hardwood on the main floor (dining, family, and kitchen areas) and upgraded tile in the entrance and laundry room. Basement: A fully finished 1,000 sq. ft. basement with a kitchenette rough-in with 1 additional bedroom and a full bathroom. Bedrooms & Bathrooms: Upper Level: 4 bedrooms, including 2 en-suites and a Jack & Jill bathroom. Main Floor: 1 powder room. Luxury Inclusions: Over $125,000 in premium extras and about $100K in custom upgrades. High-end front-load washer and dryer included. Tankless water heater, air conditioning, cold room, and gas line for outdoor BBQ. Parking: 2-car garage with a door opener. Total parking for 6 vehicles. Final Closing Date : June 23-2025. No assignment fee |
| Price | $1,389,999 |
| Taxes: | $1.00 |
| Occupancy: | Vacant |
| Address: | LOT 7 Kellogg Aven , Hamilton, L0R 1W0, Hamilton |
| Acreage: | < .50 |
| Directions/Cross Streets: | Silverbirch Blvd & Kellogg Ave |
| Rooms: | 8 |
| Rooms +: | 2 |
| Bedrooms: | 4 |
| Bedrooms +: | 1 |
| Family Room: | T |
| Basement: | Full, Finished |
| Level/Floor | Room | Length(ft) | Width(ft) | Descriptions | |
| Room 1 | Second | Bedroom | 17.97 | 12.6 | 5 Pc Ensuite, Carpet Free, Walk-In Closet(s) |
| Room 2 | Second | Bedroom 2 | 14.01 | 11.84 | 4 Pc Bath, Carpet Free, Vaulted Ceiling(s) |
| Room 3 | Second | Bedroom 3 | 12.14 | 11.97 | 4 Pc Bath, Carpet Free |
| Room 4 | Second | Bedroom 4 | 11.97 | 10.17 | 3 Pc Ensuite, Carpet Free |
| Room 5 | Basement | Bedroom | 10 | 12.14 | Closet, Carpet Free, Casement Windows |
| Room 6 | Basement | Recreatio | 17.74 | 12.14 | Carpet Free, Casement Windows |
| Room 7 | In Between | Laundry | 7.15 | 5.15 | Tile Floor |
| Room 8 | Main | Kitchen | 17.74 | 11.97 | Breakfast Area, Hardwood Floor, W/O To Patio |
| Room 9 | Main | Family Ro | 16.99 | 11.97 | Large Window, Hardwood Floor |
| Room 10 | Main | Dining Ro | 12.5 | 11.32 | Hardwood Floor |
| Room 11 | Basement | Cold Room | 11.81 | 6.56 |
| Washroom Type | No. of Pieces | Level |
| Washroom Type 1 | 5 | Second |
| Washroom Type 2 | 4 | Second |
| Washroom Type 3 | 3 | Second |
| Washroom Type 4 | 2 | Main |
| Washroom Type 5 | 4 | Basement |
| Washroom Type 6 | 5 | Second |
| Washroom Type 7 | 4 | Second |
| Washroom Type 8 | 3 | Second |
| Washroom Type 9 | 2 | Main |
| Washroom Type 10 | 4 | Basement |
| Washroom Type 11 | 5 | Second |
| Washroom Type 12 | 4 | Second |
| Washroom Type 13 | 3 | Second |
| Washroom Type 14 | 2 | Main |
| Washroom Type 15 | 4 | Basement |
| Total Area: | 0.00 |
| Approximatly Age: | New |
| Property Type: | Detached |
| Style: | 2-Storey |
| Exterior: | Aluminum Siding, Brick |
| Garage Type: | Attached |
| (Parking/)Drive: | Private |
| Drive Parking Spaces: | 4 |
| Park #1 | |
| Parking Type: | Private |
| Park #2 | |
| Parking Type: | Private |
| Pool: | None |
| Approximatly Age: | New |
| Approximatly Square Footage: | 2000-2500 |
| CAC Included: | N |
| Water Included: | N |
| Cabel TV Included: | N |
| Common Elements Included: | N |
| Heat Included: | N |
| Parking Included: | N |
| Condo Tax Included: | N |
| Building Insurance Included: | N |
| Fireplace/Stove: | N |
| Heat Type: | Forced Air |
| Central Air Conditioning: | Central Air |
| Central Vac: | N |
| Laundry Level: | Syste |
| Ensuite Laundry: | F |
| Elevator Lift: | False |
| Sewers: | Sewer |
| Utilities-Cable: | Y |
| Utilities-Hydro: | Y |
$
%
Years
This calculator is for demonstration purposes only. Always consult a professional
financial advisor before making personal financial decisions.
| Although the information displayed is believed to be accurate, no warranties or representations are made of any kind. |
| RIGHT AT HOME REALTY, BROKERAGE |
|
|

Lynn Tribbling
Sales Representative
Dir:
416-252-2221
Bus:
416-383-9525
| Book Showing | Email a Friend |
Jump To:
At a Glance:
| Type: | Freehold - Detached |
| Area: | Hamilton |
| Municipality: | Hamilton |
| Neighbourhood: | Rural Glanbrook |
| Style: | 2-Storey |
| Approximate Age: | New |
| Tax: | $1 |
| Beds: | 4+1 |
| Baths: | 5 |
| Fireplace: | N |
| Pool: | None |
Locatin Map:
Payment Calculator:

