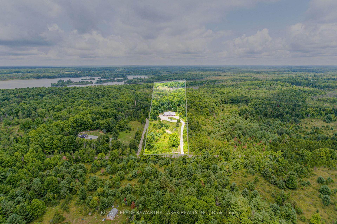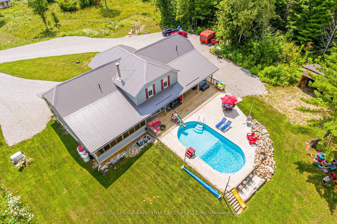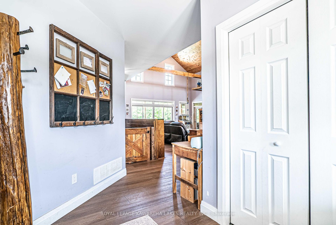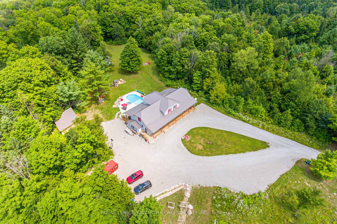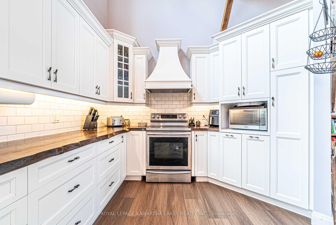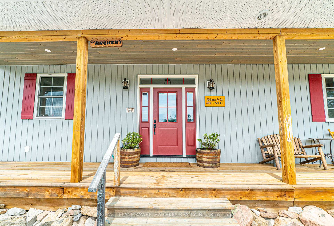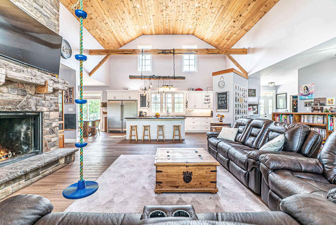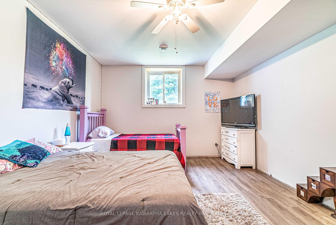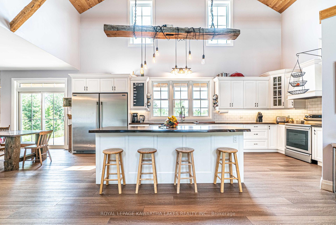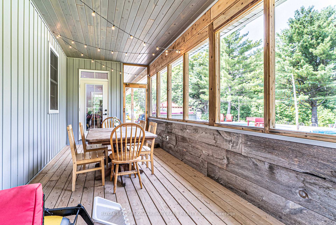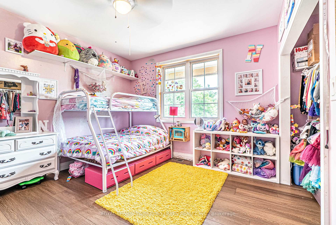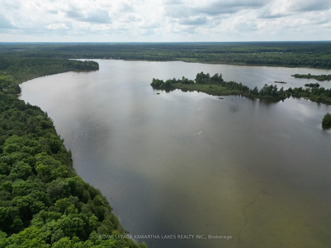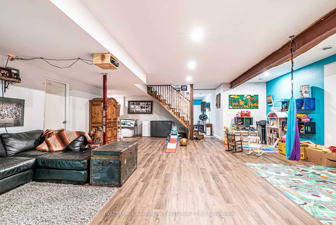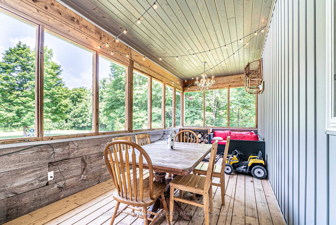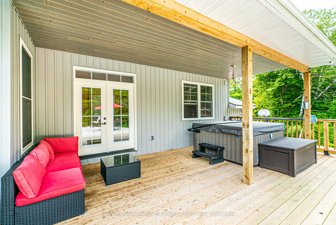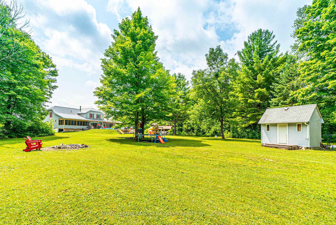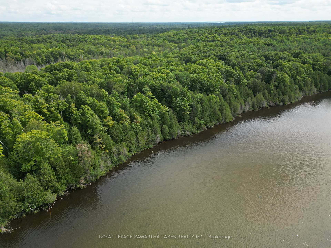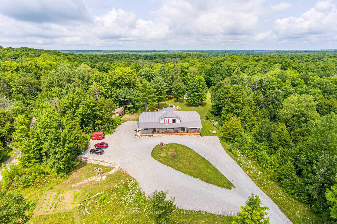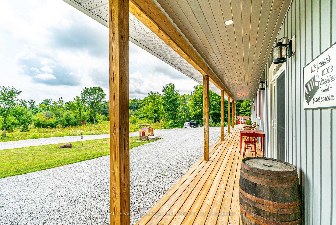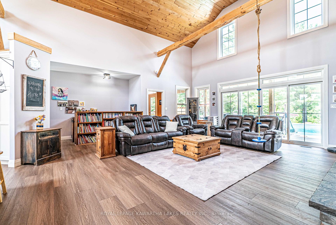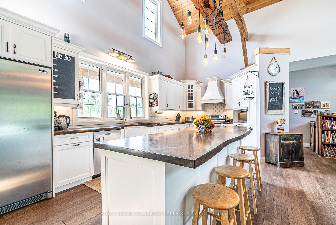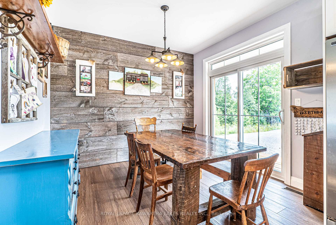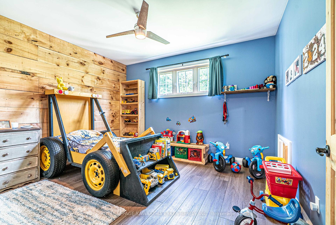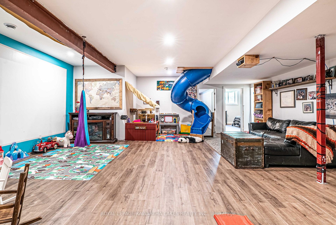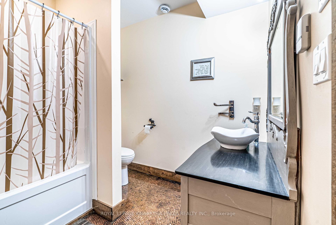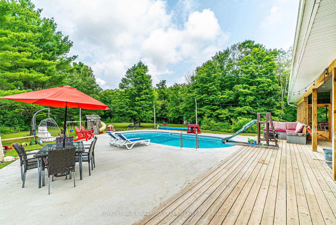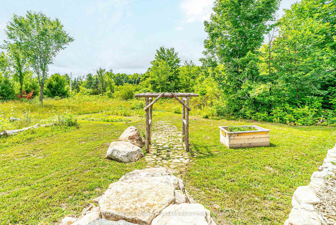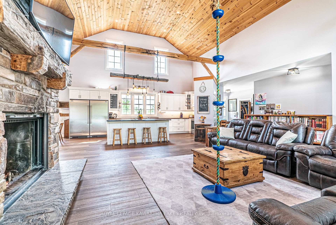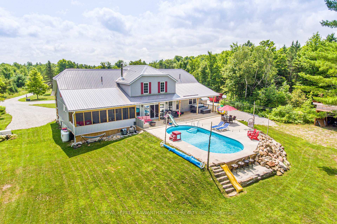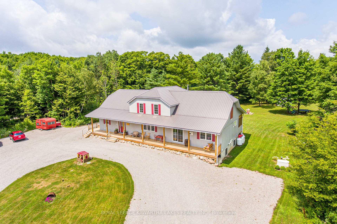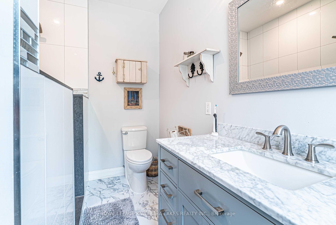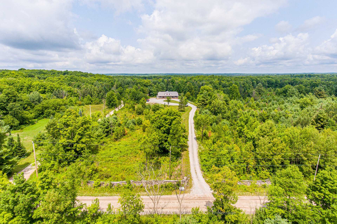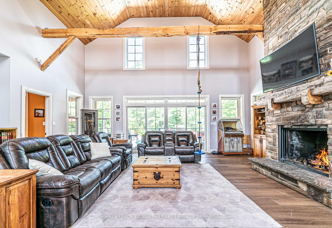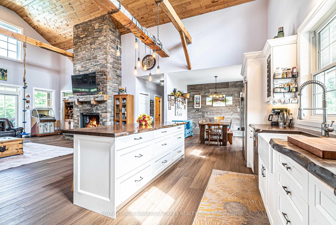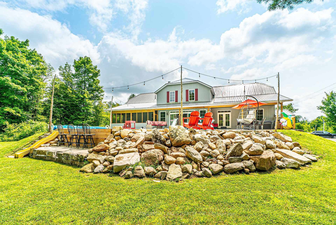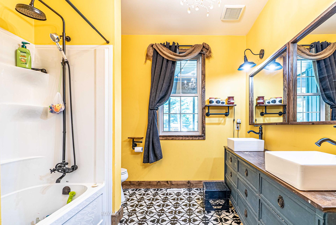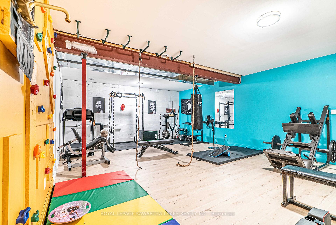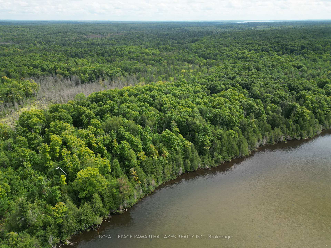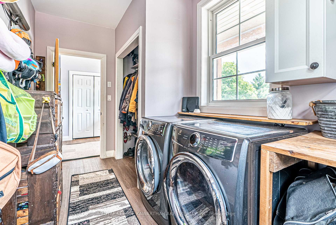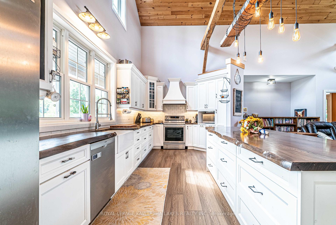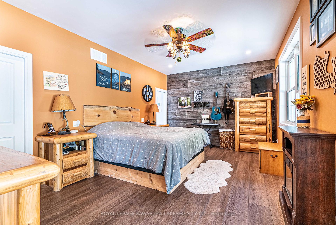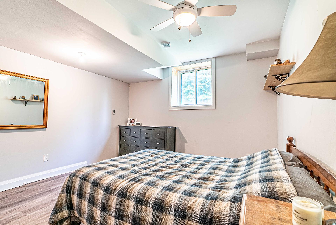$1,299,000
Available - For Sale
Listing ID: X11966829
689 Bexley Laxton Twp Line , Kawartha Lakes, K0M 1K0, Kawartha Lakes
| Over 11 Acres Of Paradise! This 2019 Built Custom Bungalow Is Perfect For Families Who Are Searching For Privacy & An Entertainment Haven All In One. Who Needs To Go On Vacation When You Can Go Swim, Hot Tub Or Hike On Your Very Own Trail. And If You're Feeling Adventurous, Trek Towards Your Almost 250ft Water Frontage On Talbot Lake. Through The Front Door, You're Led Into A Massive Open Concept Living Room, Kitchen & Dining Area. The Kitchen Is Equipped w/ Live Edge Wood Countertops, A Commercial Size Fridge & S/S Appliances. The Large Living Room Boasts A Wood Fireplace & Large Sliding Glass Doors Overlooking The Pool & Rear Deck. A Bonus Screened In Porch Offers The Perfect Place To Eat Outdoors Without Any Worries Of Insects. The Primary Bedroom w/ Ensuite Bathroom Overlooks The Backyard & Two Additional Equal Sized Bedrooms w/ A Shared 4 Piece Bath & Laundry Round Out The Main Floor. The Finished Walk-Up Basement w/ Heated Floors Offers A Bonus Family Entertainment Space, Two Additional Bedrooms & Another 4-Piece Bathroom. The Other Quarter Of The Basement Is Used As A Personal Gym. Take In All The Outdoors Has To Offer From Your Covered Front Or Rear Porch, Grow Your Own Vegetables Or Keep A Flock Of Chickens In The Coop. A 24KW Generac System Keeps Your Whole Home Running Even During Extended Outages. This Home Is Private But Also Offers Easy Access To Highway 35 & Only 5 Minutes To Coboconk. Don't Miss Your Opportunity To Own This Well Built Unique Home That Will Stand The Test Of Time. |
| Price | $1,299,000 |
| Taxes: | $5435.00 |
| Assessment Year: | 2024 |
| Occupancy: | Owner |
| Address: | 689 Bexley Laxton Twp Line , Kawartha Lakes, K0M 1K0, Kawartha Lakes |
| Acreage: | 10-24.99 |
| Directions/Cross Streets: | Hwy 35 & Bexley Laxton Twp Line |
| Rooms: | 7 |
| Rooms +: | 4 |
| Bedrooms: | 3 |
| Bedrooms +: | 2 |
| Family Room: | F |
| Basement: | Finished, Walk-Up |
| Level/Floor | Room | Length(ft) | Width(ft) | Descriptions | |
| Room 1 | Main | Living Ro | 19.19 | 11.97 | |
| Room 2 | Main | Kitchen | 22.57 | 10.69 | |
| Room 3 | Main | Dining Ro | 8.99 | 10.07 | |
| Room 4 | Main | Laundry | 13.38 | 6.07 | |
| Room 5 | Main | Bedroom | 19.19 | 11.97 | |
| Room 6 | Main | Bedroom 2 | 13.28 | 13.32 | |
| Room 7 | Main | Bedroom 3 | 13.28 | 13.32 | |
| Room 8 | Basement | Family Ro | 32.96 | 22.99 | |
| Room 9 | Basement | Bedroom 4 | 16.56 | 12.6 | |
| Room 10 | Basement | Bedroom 5 | 16.56 | 12.6 |
| Washroom Type | No. of Pieces | Level |
| Washroom Type 1 | 3 | Main |
| Washroom Type 2 | 4 | Main |
| Washroom Type 3 | 4 | Main |
| Washroom Type 4 | 0 | |
| Washroom Type 5 | 0 |
| Total Area: | 0.00 |
| Approximatly Age: | 0-5 |
| Property Type: | Detached |
| Style: | Bungalow |
| Exterior: | Vinyl Siding |
| Garage Type: | None |
| (Parking/)Drive: | Circular D |
| Drive Parking Spaces: | 12 |
| Park #1 | |
| Parking Type: | Circular D |
| Park #2 | |
| Parking Type: | Circular D |
| Park #3 | |
| Parking Type: | Private Do |
| Pool: | Above Gr |
| Approximatly Age: | 0-5 |
| Approximatly Square Footage: | 2000-2500 |
| CAC Included: | N |
| Water Included: | N |
| Cabel TV Included: | N |
| Common Elements Included: | N |
| Heat Included: | N |
| Parking Included: | N |
| Condo Tax Included: | N |
| Building Insurance Included: | N |
| Fireplace/Stove: | Y |
| Heat Type: | Forced Air |
| Central Air Conditioning: | None |
| Central Vac: | N |
| Laundry Level: | Syste |
| Ensuite Laundry: | F |
| Elevator Lift: | False |
| Sewers: | Septic |
| Water: | Drilled W |
| Water Supply Types: | Drilled Well |
| Utilities-Cable: | A |
| Utilities-Hydro: | Y |
$
%
Years
This calculator is for demonstration purposes only. Always consult a professional
financial advisor before making personal financial decisions.
| Although the information displayed is believed to be accurate, no warranties or representations are made of any kind. |
| ROYAL LEPAGE KAWARTHA LAKES REALTY INC. |
|
|

Lynn Tribbling
Sales Representative
Dir:
416-252-2221
Bus:
416-383-9525
| Virtual Tour | Book Showing | Email a Friend |
Jump To:
At a Glance:
| Type: | Freehold - Detached |
| Area: | Kawartha Lakes |
| Municipality: | Kawartha Lakes |
| Neighbourhood: | Rural Laxton |
| Style: | Bungalow |
| Approximate Age: | 0-5 |
| Tax: | $5,435 |
| Beds: | 3+2 |
| Baths: | 3 |
| Fireplace: | Y |
| Pool: | Above Gr |
Locatin Map:
Payment Calculator:

