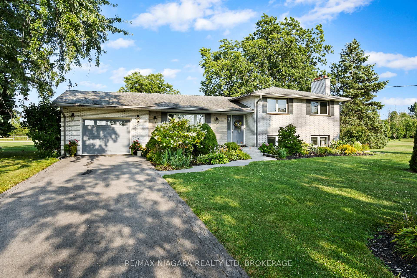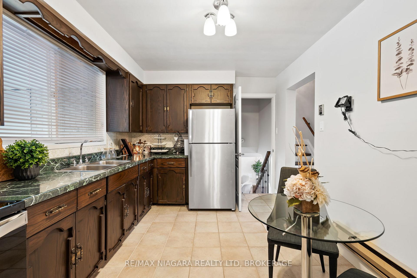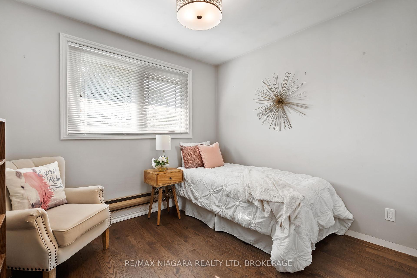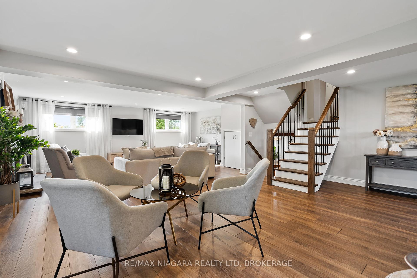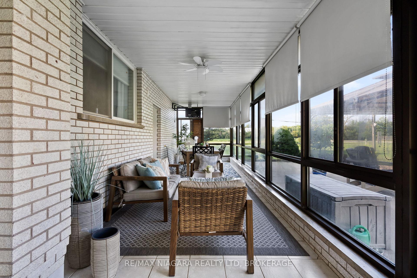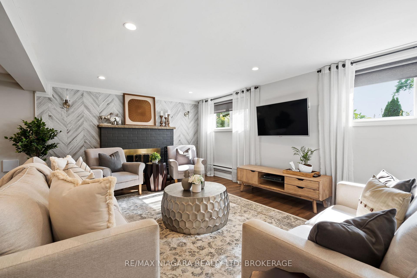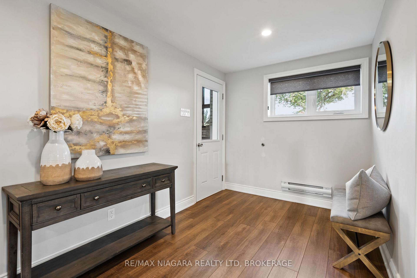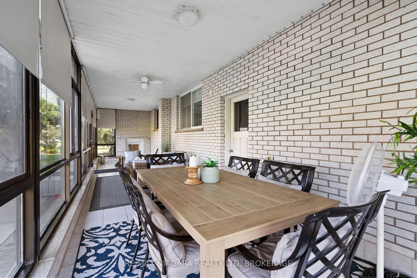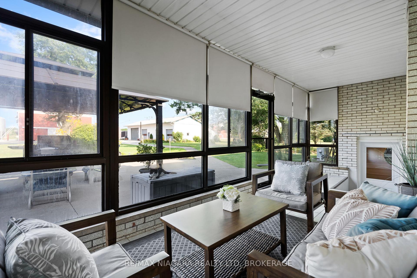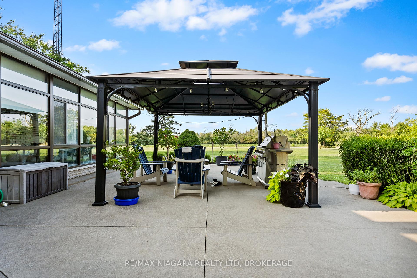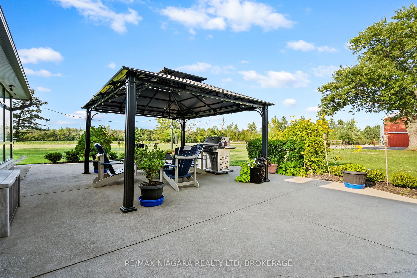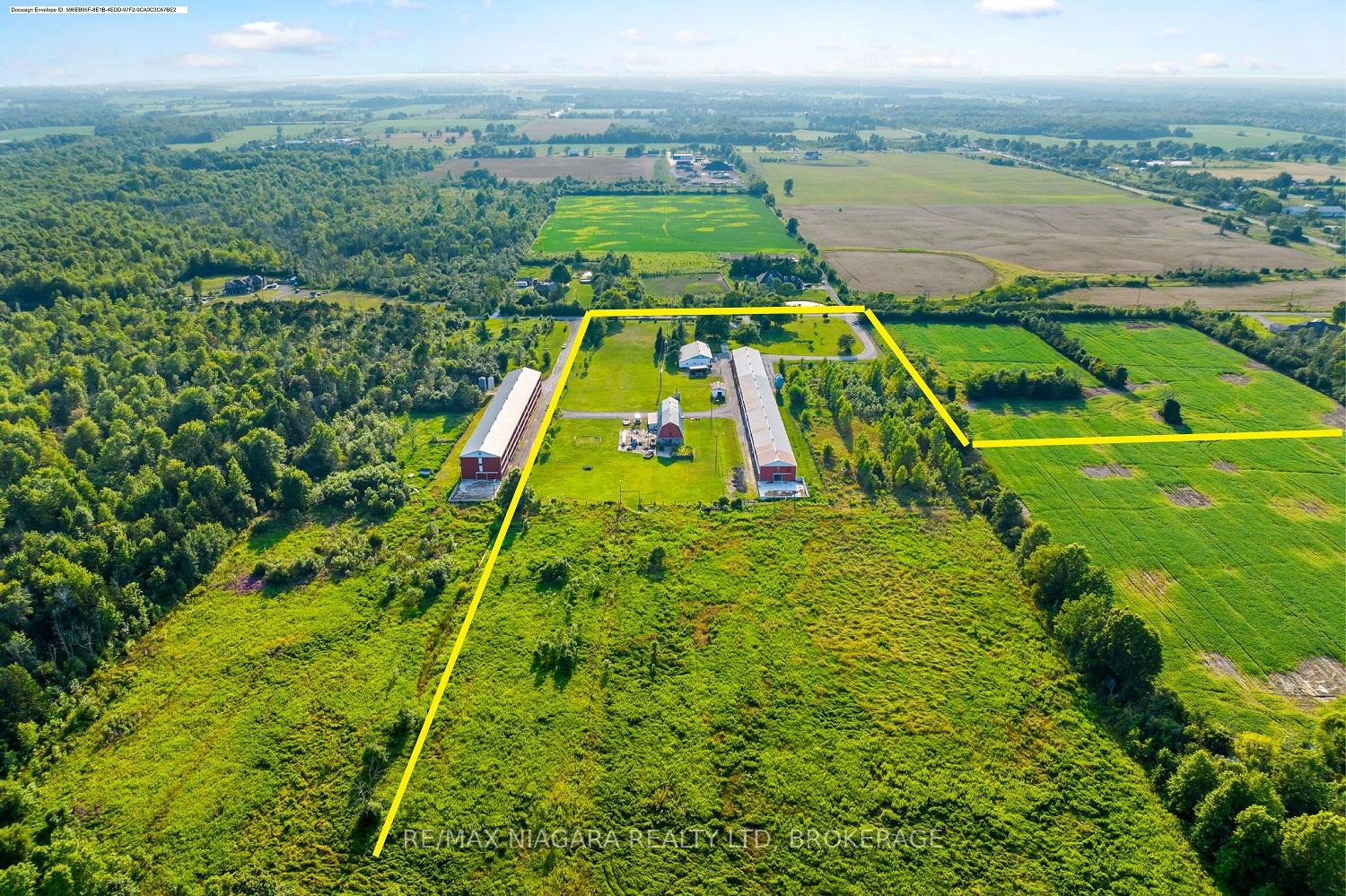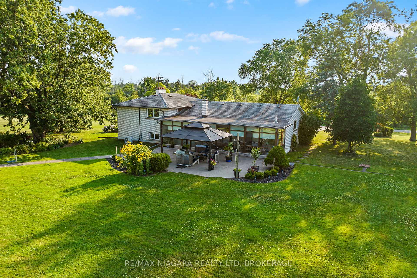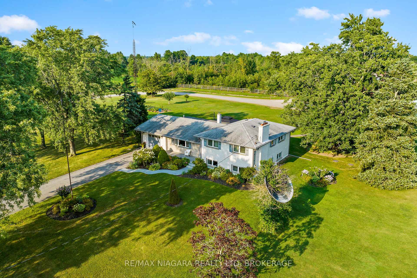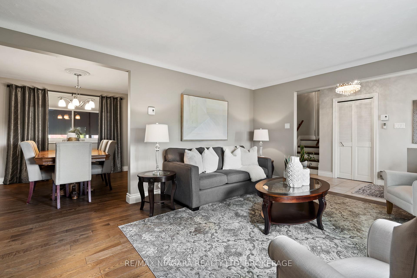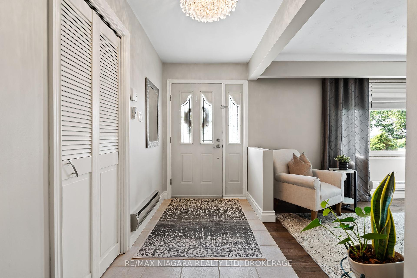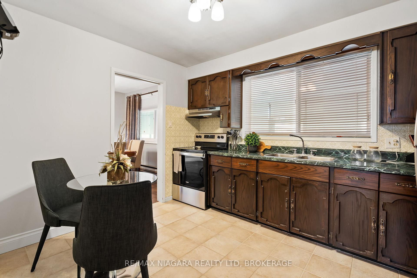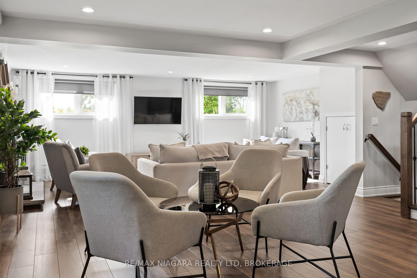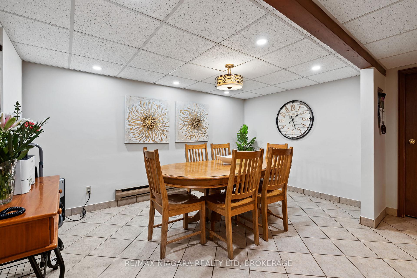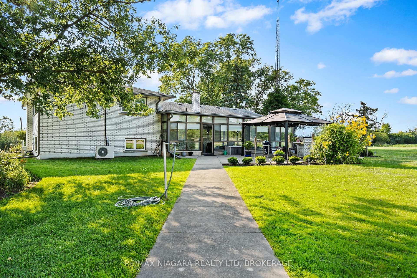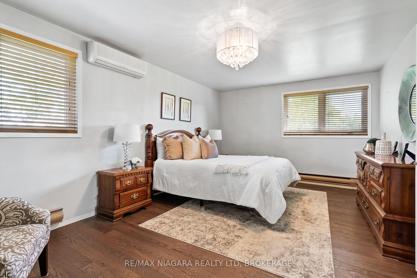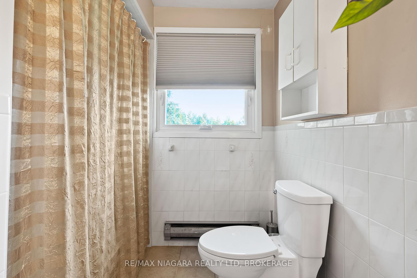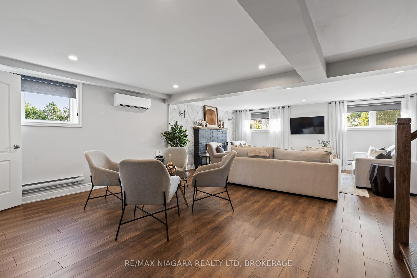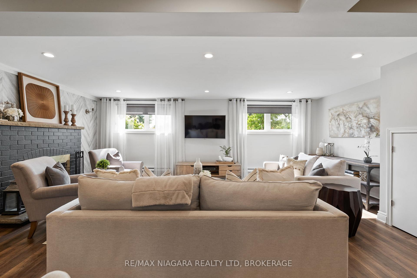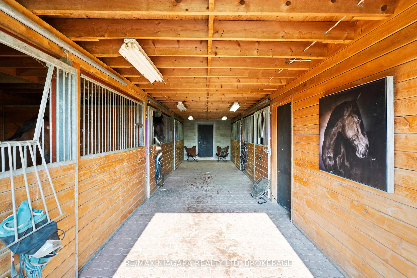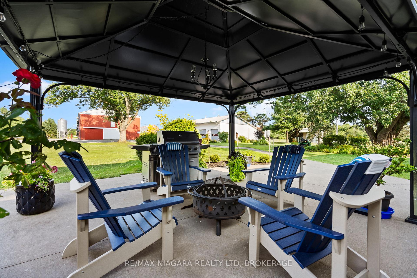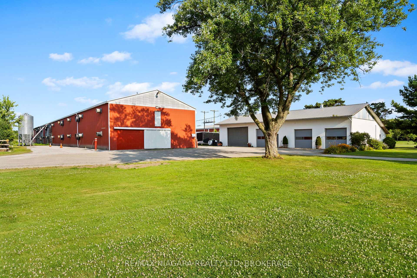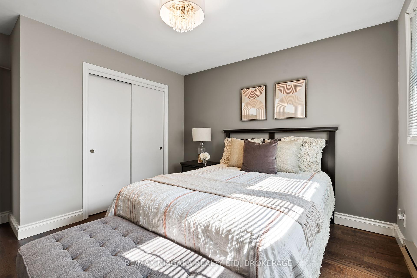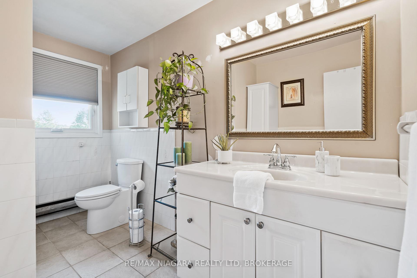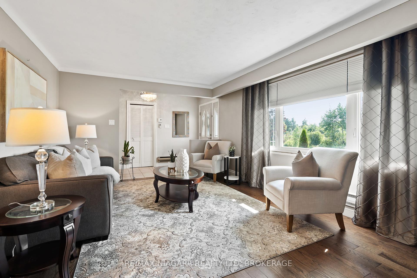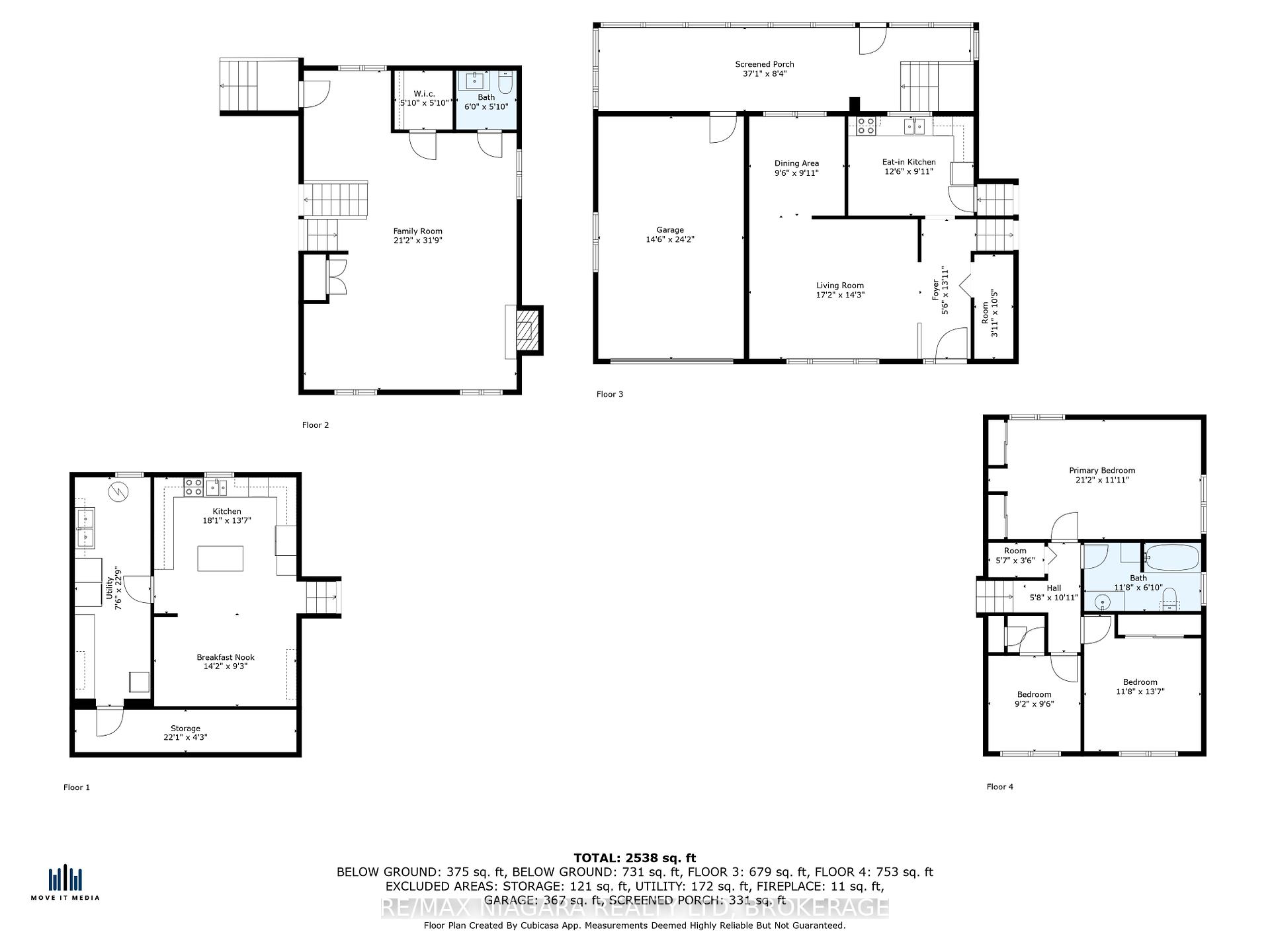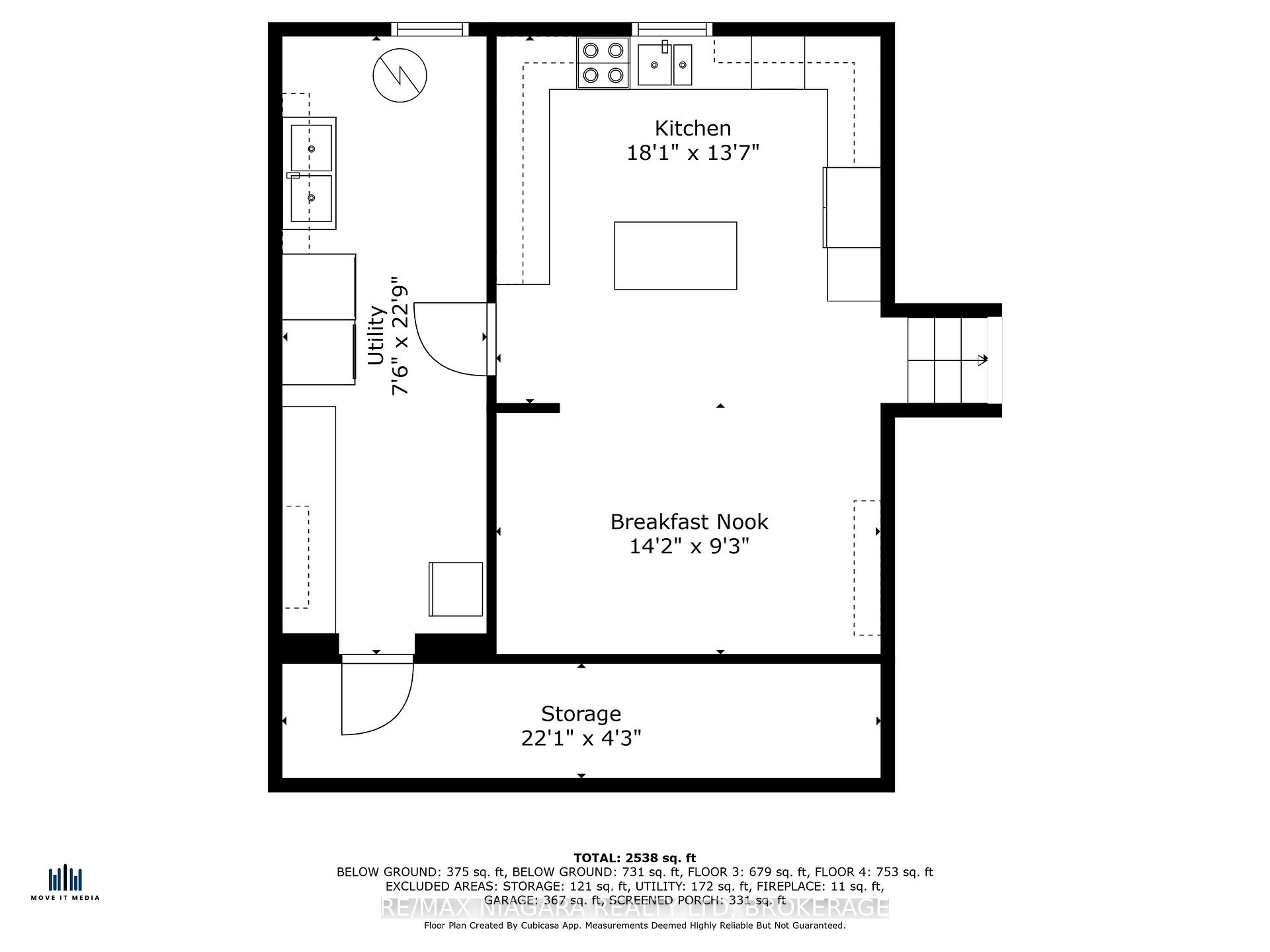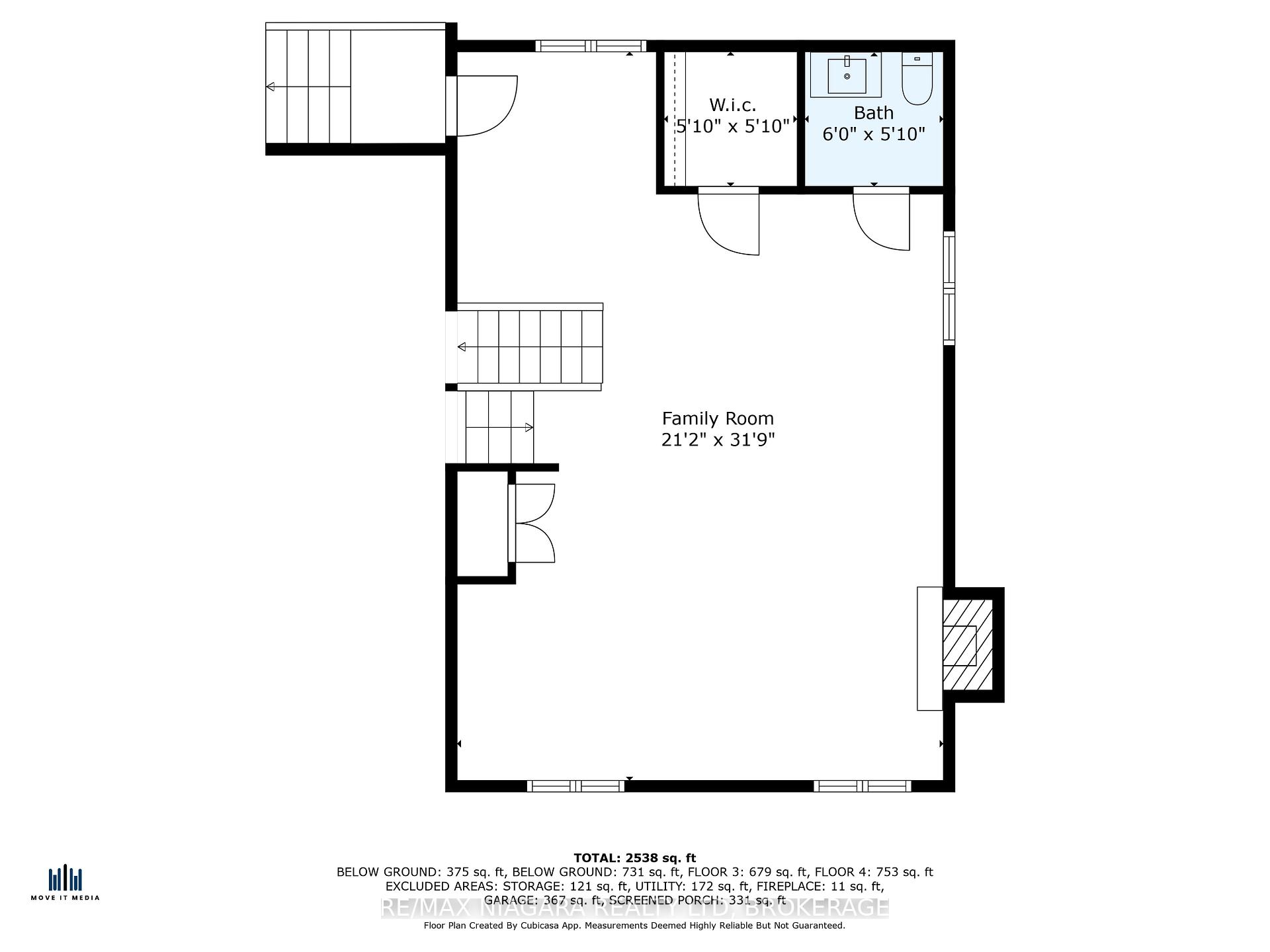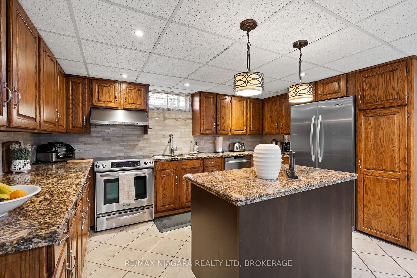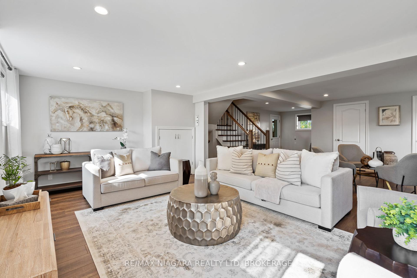$2,499,999
Available - For Sale
Listing ID: X11993886
1966 Winger Road , Fort Erie, L0S 1S0, Niagara
| Discover the perfect blend of countryside charm and modern convenience with this spacious hobby farm (poultry farm without quota), ideally located near highway access in picturesque Stevensville. Whether you're seeking a serene escape or a versatile space for your agricultural pursuits, this property offers endless possibilities. *33.89 acres providing ample room for a variety of activities including gardening, raising livestock, cash crop, or expanding your hobby farm dreams. * A charming, pristine recently updated 3 bedroom, 2 bath home with two kitchens and separate entrance. Enjoy the comfort of country living with modern amenities. * Includes versatile structures such as a +/- 34,661 sqft two story poultry barn, +/-3500 sqft heated shop with 3 phase power, bathroom, office and 4 bay doors, horse barn with 5 stalls, chicken coup and plenty of space for storage of feed and supplies, +/-450 sqft heated block building with back up generator, water and storage space. * Beautifully landscaped grounds with fertile soil, ideal for growing crops, orchards, or creating picturesque outdoor spaces. * Utilities include municipal water, natural gas, 3 phase power, 2 septic systems for the home and shop, and one potential natural gas well. * Convenient direct nearby access to the highway, making commuting, transportation, and connectivity a breeze while still offering the peace and privacy of rural living. * Nestled in the scenic Stevensville area, offering a tranquil retreat with easy access to local amenities, markets, and community events. This farm offers a unique opportunity to enjoy the best of both worlds: the space and freedom of country life with the convenience of highway access. Whether you're looking to start a new chapter or enhance your existing hobbies, this property is a must-see. Contact us today to explore this exceptional farm and envision your new lifestyle! (Adjacent farm is also owned by the same party and can be purchased and combined). |
| Price | $2,499,999 |
| Taxes: | $6065.00 |
| Assessment Year: | 2024 |
| Occupancy: | Owner |
| Address: | 1966 Winger Road , Fort Erie, L0S 1S0, Niagara |
| Acreage: | 25-49.99 |
| Directions/Cross Streets: | Bowen Rd. |
| Rooms: | 8 |
| Rooms +: | 8 |
| Bedrooms: | 3 |
| Bedrooms +: | 3 |
| Family Room: | T |
| Basement: | Finished, Separate Ent |
| Level/Floor | Room | Length(ft) | Width(ft) | Descriptions | |
| Room 1 | Upper | Primary B | 21.19 | 11.87 | |
| Room 2 | Upper | Bedroom | 11.68 | 13.58 | |
| Room 3 | Upper | Bedroom 2 | 9.15 | 9.48 | |
| Room 4 | Upper | Bathroom | 11.68 | 6.82 | 4 Pc Bath |
| Room 5 | Second | Living Ro | 17.15 | 14.24 | |
| Room 6 | Second | Dining Ro | 9.48 | 9.91 | |
| Room 7 | Second | Kitchen | 12.5 | 32.5 | |
| Room 8 | Ground | Sunroom | 37.06 | 8.33 | |
| Room 9 | Lower | Family Ro | 21.16 | 31.72 | |
| Room 10 | Lower | Bathroom | 6 | 5.84 | 2 Pc Bath |
| Room 11 | Basement | Kitchen | 18.07 | 13.55 | |
| Room 12 | Basement | Laundry | 7.48 | 22.73 | |
| Room 13 | Basement | Cold Room | 22.04 | 4.23 |
| Washroom Type | No. of Pieces | Level |
| Washroom Type 1 | 4 | Upper |
| Washroom Type 2 | 2 | Basement |
| Washroom Type 3 | 0 | |
| Washroom Type 4 | 0 | |
| Washroom Type 5 | 0 |
| Total Area: | 0.00 |
| Approximatly Age: | 31-50 |
| Property Type: | Farm |
| Style: | Sidesplit 4 |
| Exterior: | Brick, Stone |
| Garage Type: | Attached |
| Drive Parking Spaces: | 1 |
| Pool: | None |
| Approximatly Age: | 31-50 |
| Approximatly Square Footage: | 1100-1500 |
| CAC Included: | N |
| Water Included: | N |
| Cabel TV Included: | N |
| Common Elements Included: | N |
| Heat Included: | N |
| Parking Included: | N |
| Condo Tax Included: | N |
| Building Insurance Included: | N |
| Fireplace/Stove: | Y |
| Heat Type: | Baseboard |
| Central Air Conditioning: | Wall Unit(s |
| Central Vac: | N |
| Laundry Level: | Syste |
| Ensuite Laundry: | F |
| Sewers: | Septic |
| Utilities-Cable: | Y |
| Utilities-Hydro: | Y |
$
%
Years
This calculator is for demonstration purposes only. Always consult a professional
financial advisor before making personal financial decisions.
| Although the information displayed is believed to be accurate, no warranties or representations are made of any kind. |
| RE/MAX NIAGARA REALTY LTD, BROKERAGE |
|
|

Lynn Tribbling
Sales Representative
Dir:
416-252-2221
Bus:
416-383-9525
| Virtual Tour | Book Showing | Email a Friend |
Jump To:
At a Glance:
| Type: | Freehold - Farm |
| Area: | Niagara |
| Municipality: | Fort Erie |
| Neighbourhood: | 330 - Bertie Ridge |
| Style: | Sidesplit 4 |
| Approximate Age: | 31-50 |
| Tax: | $6,065 |
| Beds: | 3+3 |
| Baths: | 2 |
| Fireplace: | Y |
| Pool: | None |
Locatin Map:
Payment Calculator:

