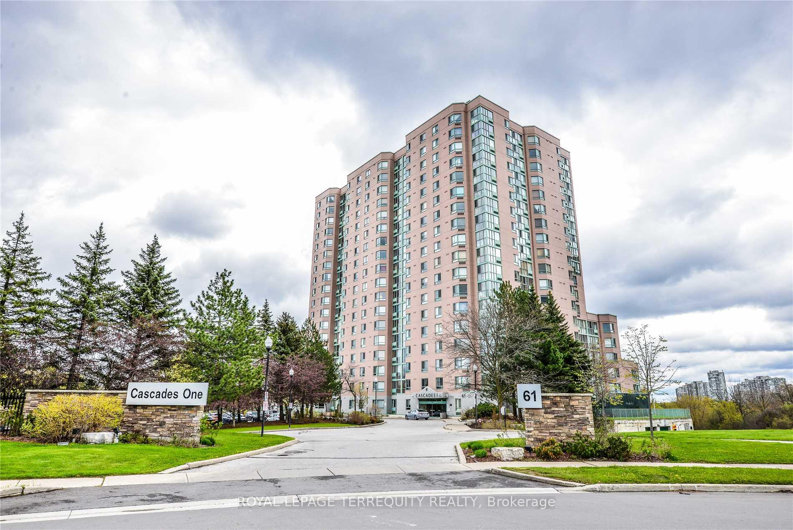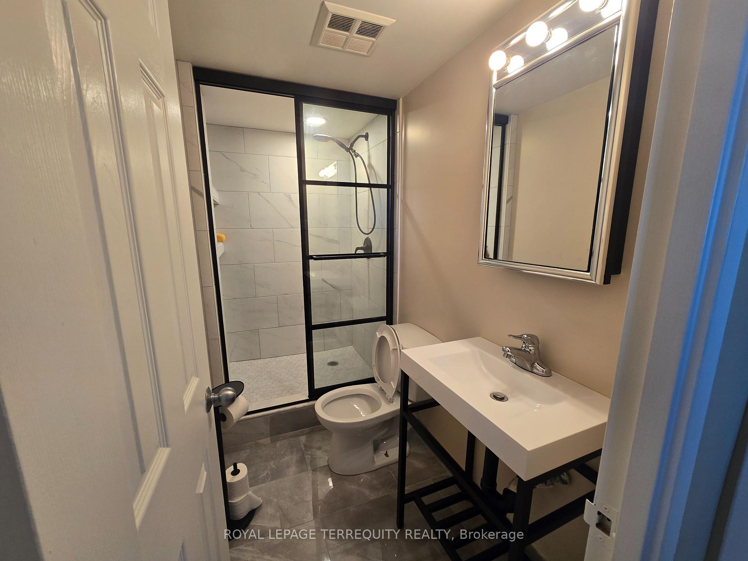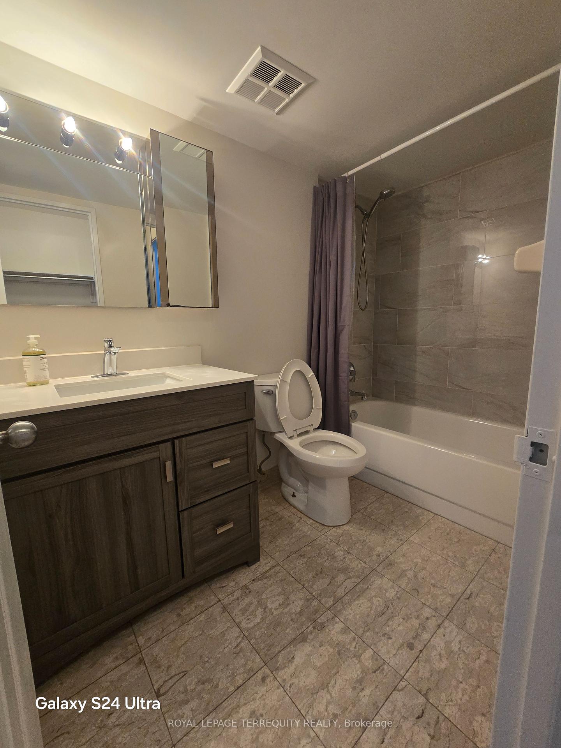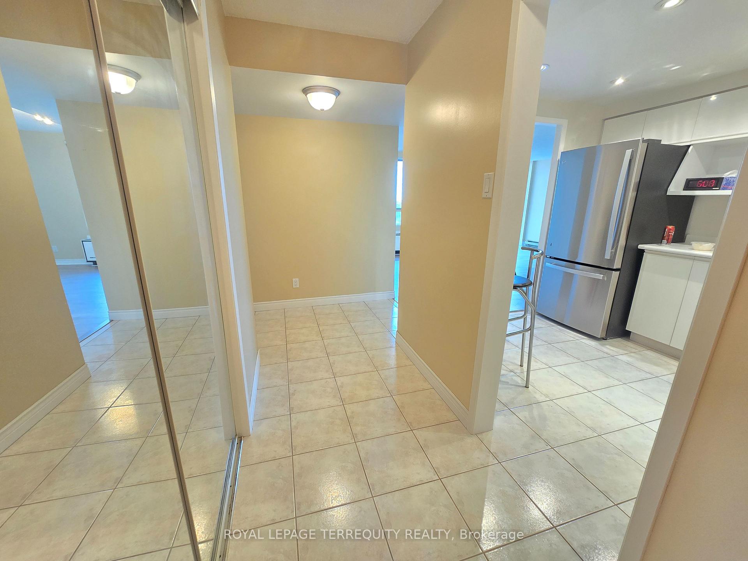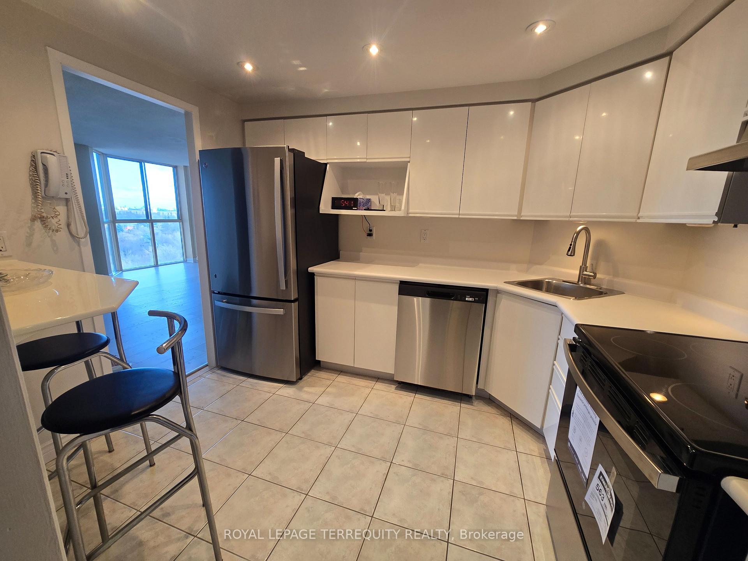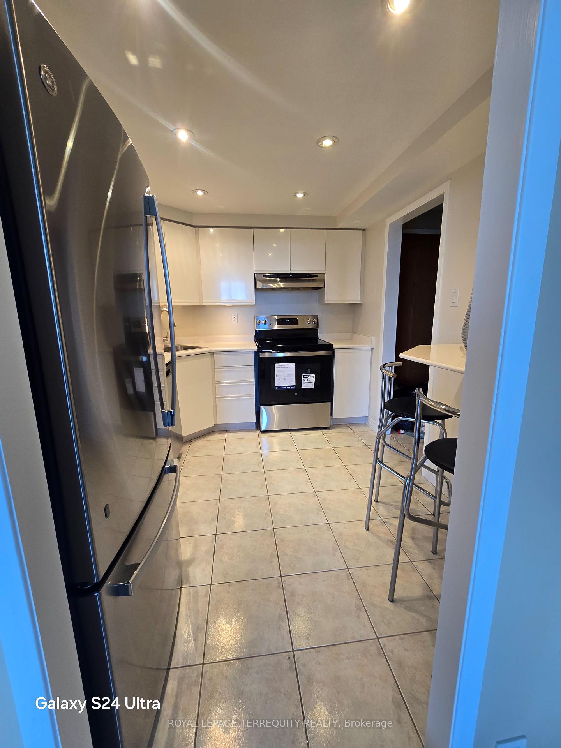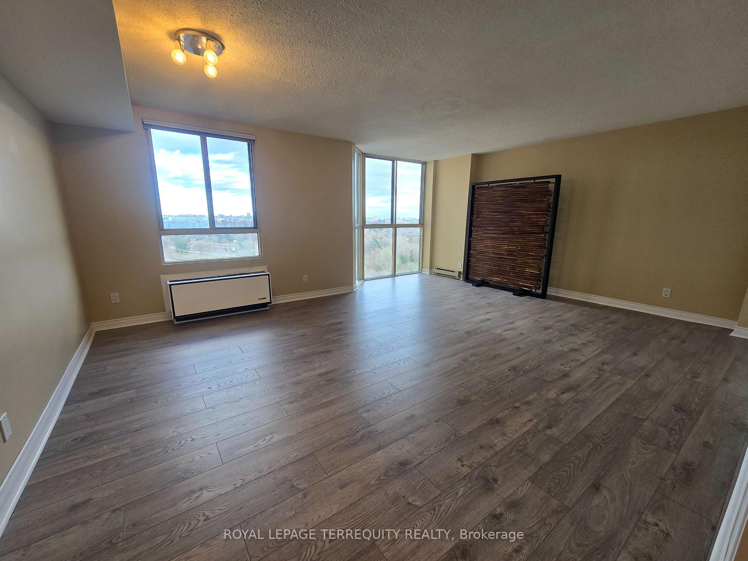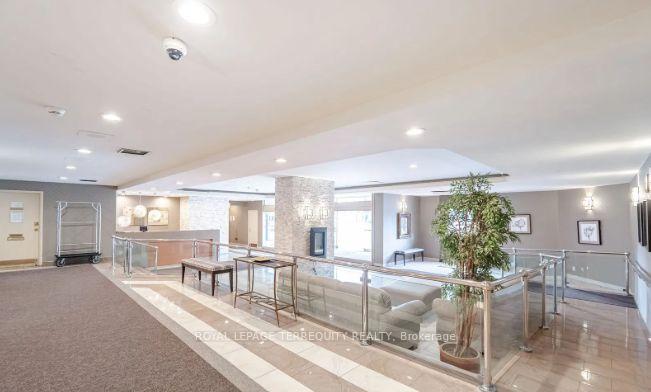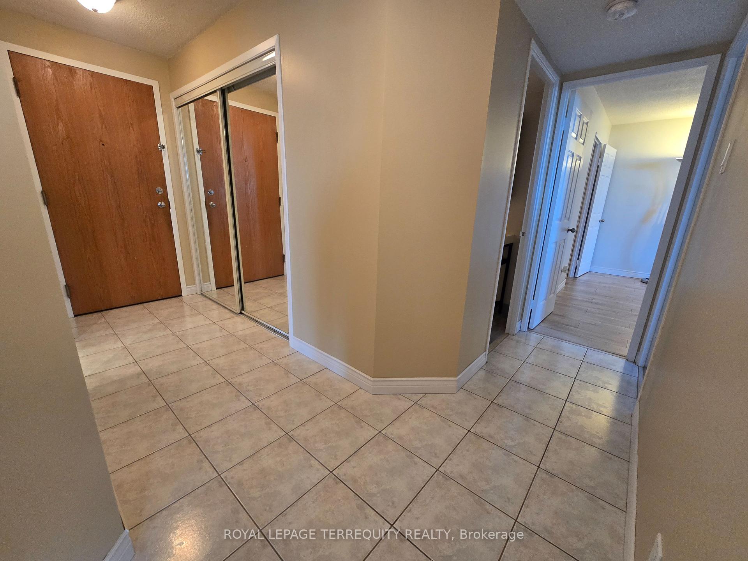$579,999
Available - For Sale
Listing ID: W12065154
61 Markbrook Lane , Toronto, M9V 5E7, Toronto
| Welcome to breathtaking, unobstructed south-facing views of the Humber River! This bright and spacious 2-bedroom, 2-bathroom condo is a rare gem; the only unit on the floor with a balcony. Recently upgraded with over $25,000 in renovations, this modern, move-in-ready home is designed for both style and comfort. Step into a sleek, updated kitchen featuring brand-new stainless steel appliances, refinished countertops and cabinetry, and a contemporary backsplash perfect for everyday cooking or entertaining guests. Located in a well-maintained building with one of the lowest maintenance fees in Toronto, you'll also enjoy quick access to major highways and transit, making your commute effortless. Enjoy an impressive list of amenities including: 24-hour concierge, Indoor swimming pool, Gym, Squash courts, Sauna, Party room, Library, Games room, Bike storage, Ample visitor parking and much more! Don' t miss this rare opportunity to own a beautifully renovated condo with premium views and unbeatable value. |
| Price | $579,999 |
| Taxes: | $1423.43 |
| Assessment Year: | 2024 |
| Occupancy: | Vacant |
| Address: | 61 Markbrook Lane , Toronto, M9V 5E7, Toronto |
| Postal Code: | M9V 5E7 |
| Province/State: | Toronto |
| Directions/Cross Streets: | Kipling Ave & Steeles Ave |
| Level/Floor | Room | Length(ft) | Width(ft) | Descriptions | |
| Room 1 | Main | Living Ro | 19.35 | 14.43 | Hardwood Floor, Large Window |
| Room 2 | Main | Dining Ro | 19.35 | 14.43 | Hardwood Floor, Open Concept |
| Room 3 | Main | Kitchen | 10.5 | 8.53 | Stainless Steel Appl, Ceramic Floor |
| Room 4 | Main | Primary B | 18.2 | 11.81 | Hardwood Floor, Ensuite Bath |
| Room 5 | Main | Bedroom 2 | 9.18 | 10.5 |
| Washroom Type | No. of Pieces | Level |
| Washroom Type 1 | 3 | Main |
| Washroom Type 2 | 3 | Main |
| Washroom Type 3 | 0 | |
| Washroom Type 4 | 0 | |
| Washroom Type 5 | 0 | |
| Washroom Type 6 | 3 | Main |
| Washroom Type 7 | 3 | Main |
| Washroom Type 8 | 0 | |
| Washroom Type 9 | 0 | |
| Washroom Type 10 | 0 | |
| Washroom Type 11 | 3 | Main |
| Washroom Type 12 | 3 | Main |
| Washroom Type 13 | 0 | |
| Washroom Type 14 | 0 | |
| Washroom Type 15 | 0 | |
| Washroom Type 16 | 3 | Main |
| Washroom Type 17 | 3 | Main |
| Washroom Type 18 | 0 | |
| Washroom Type 19 | 0 | |
| Washroom Type 20 | 0 |
| Total Area: | 0.00 |
| Washrooms: | 2 |
| Heat Type: | Forced Air |
| Central Air Conditioning: | Wall Unit(s |
$
%
Years
This calculator is for demonstration purposes only. Always consult a professional
financial advisor before making personal financial decisions.
| Although the information displayed is believed to be accurate, no warranties or representations are made of any kind. |
| ROYAL LEPAGE TERREQUITY REALTY |
|
|

Lynn Tribbling
Sales Representative
Dir:
416-252-2221
Bus:
416-383-9525
| Book Showing | Email a Friend |
Jump To:
At a Glance:
| Type: | Com - Condo Apartment |
| Area: | Toronto |
| Municipality: | Toronto W10 |
| Neighbourhood: | Mount Olive-Silverstone-Jamestown |
| Style: | Multi-Level |
| Tax: | $1,423.43 |
| Maintenance Fee: | $584.19 |
| Beds: | 2 |
| Baths: | 2 |
| Fireplace: | N |
Locatin Map:
Payment Calculator:

