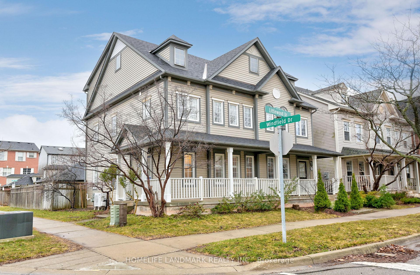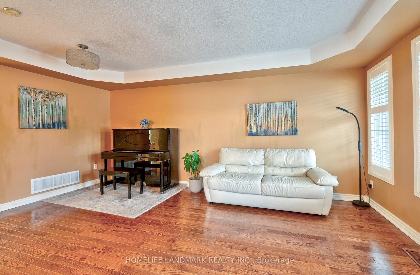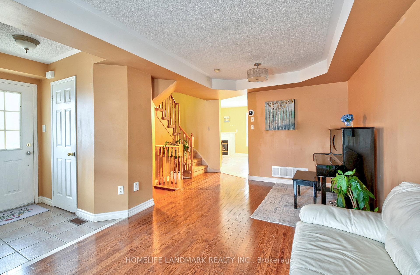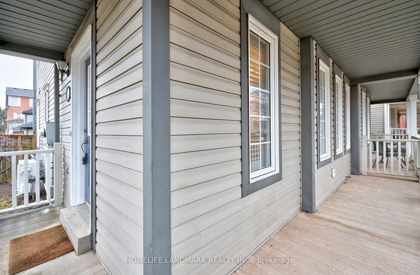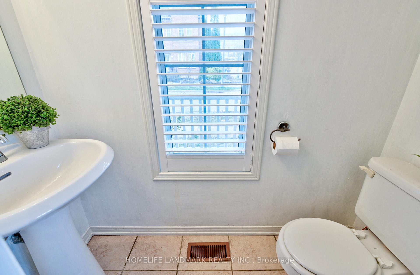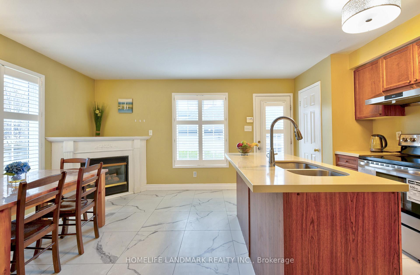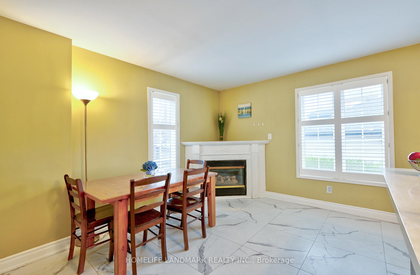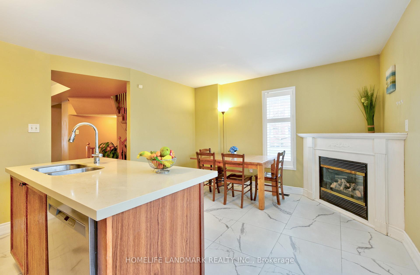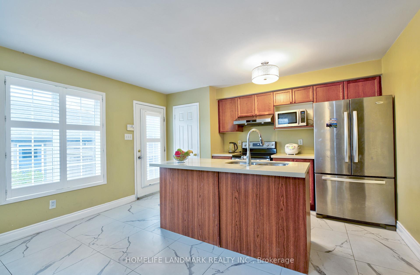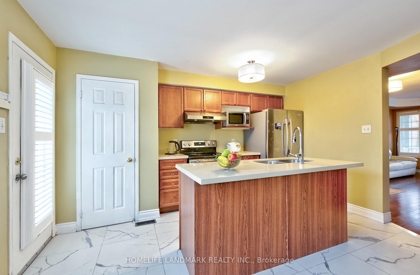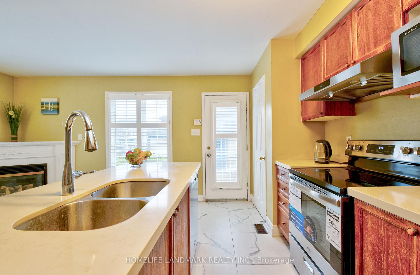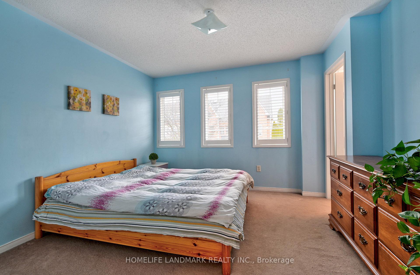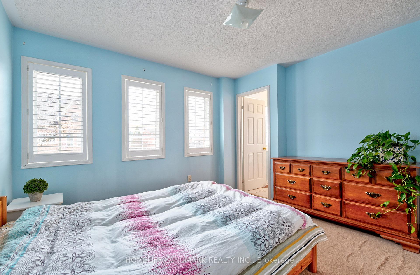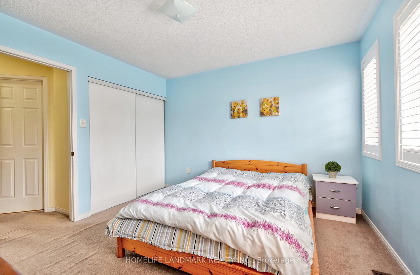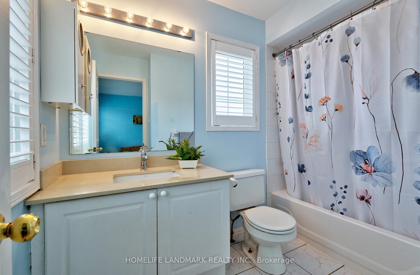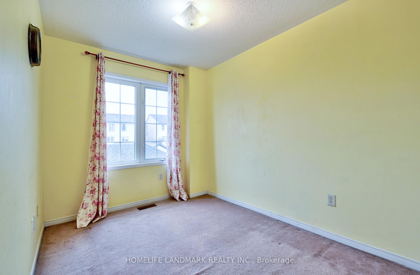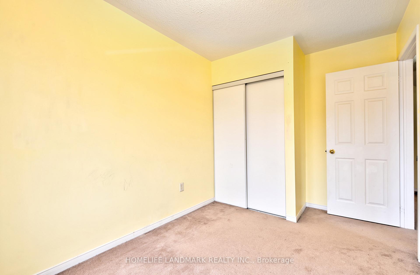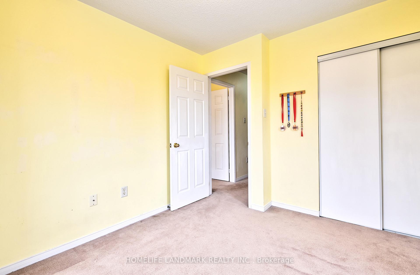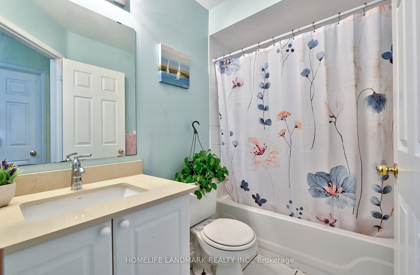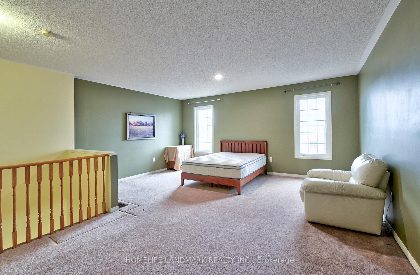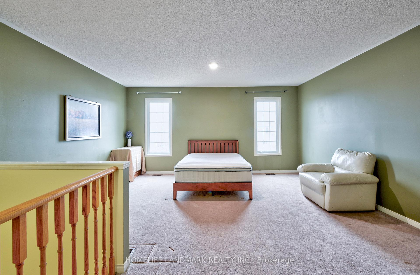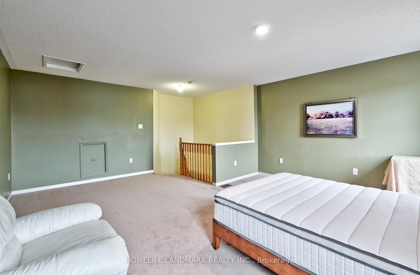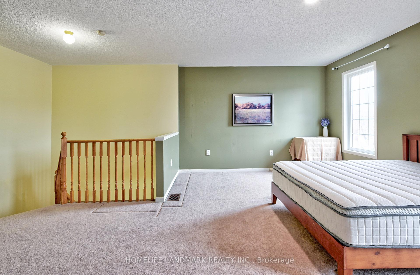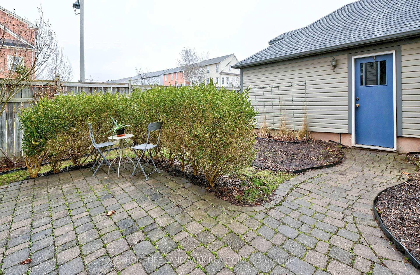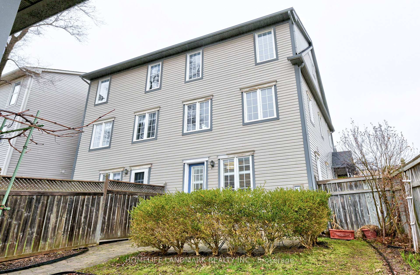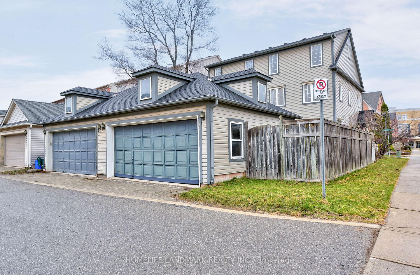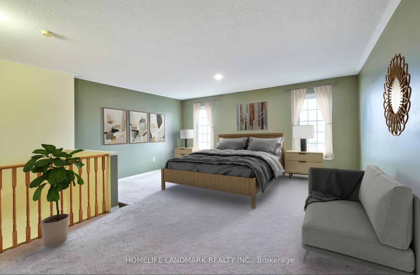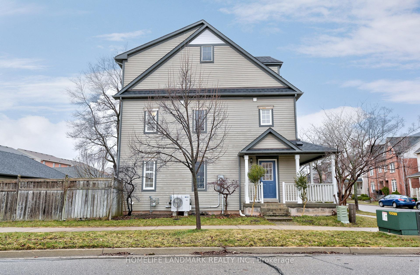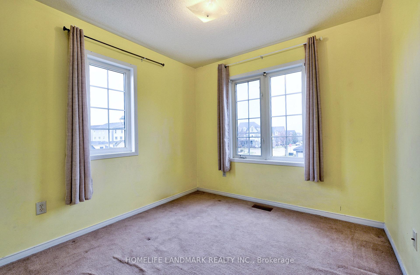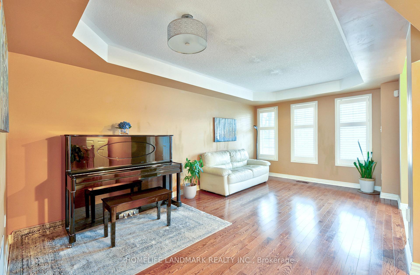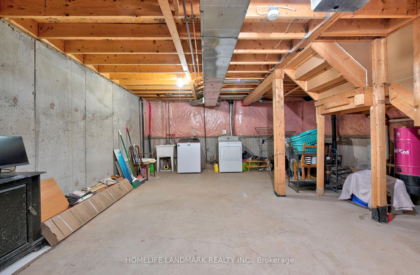$1,149,000
Available - For Sale
Listing ID: W12065027
190 Littlewood Driv , Oakville, L6H 6T6, Halton
| Location, Location, Location! Nestled in the heart of Oak Park, this bright and spacious three storey, corner semi with 3 beds, double garage and a huge third floor loft offers exceptional value, perfect as a home office, play room or a additional living space. Featuring a wider fenced yard for added privacy and outdoor enjoyment, this home also provides the option for a parking pad -a rare and valuable convenience. Furnace(2023), Water tank (2023), AC (2023). Enjoy the charm of a vibrant, family-friendly neighborhood, just steps from top-rated schools, parks, shopping, dining, and easy transit access. A fantastic opportunity for families and investors alike! |
| Price | $1,149,000 |
| Taxes: | $4457.00 |
| Assessment Year: | 2024 |
| Occupancy: | Owner |
| Address: | 190 Littlewood Driv , Oakville, L6H 6T6, Halton |
| Directions/Cross Streets: | Dundas/Trafalgar |
| Rooms: | 8 |
| Rooms +: | 0 |
| Bedrooms: | 3 |
| Bedrooms +: | 0 |
| Family Room: | T |
| Basement: | Full, Unfinished |
| Level/Floor | Room | Length(ft) | Width(ft) | Descriptions | |
| Room 1 | Main | Living Ro | 10.66 | 18.01 | Coffered Ceiling(s), Combined w/Dining |
| Room 2 | Main | Dining Ro | 10.66 | 18.01 | Coffered Ceiling(s), Combined w/Living |
| Room 3 | Main | Kitchen | 6.99 | 13.48 | Ceramic Floor, W/O To Yard |
| Room 4 | Main | Breakfast | 10 | 12 | Breakfast Area, Ceramic Floor, Fireplace |
| Room 5 | Second | Primary B | 11.51 | 11.74 | Double Closet, 4 Pc Ensuite, Broadloom |
| Room 6 | Second | Bedroom 2 | 8.59 | 9.74 | Double Closet, Broadloom |
| Room 7 | Second | Bedroom 3 | 8 | 10 | Double Closet, Broadloom |
| Room 8 | Third | Loft | 17.32 | 20.57 | Open Concept, Broadloom |
| Washroom Type | No. of Pieces | Level |
| Washroom Type 1 | 2 | Ground |
| Washroom Type 2 | 4 | Second |
| Washroom Type 3 | 0 | |
| Washroom Type 4 | 0 | |
| Washroom Type 5 | 0 | |
| Washroom Type 6 | 2 | Ground |
| Washroom Type 7 | 4 | Second |
| Washroom Type 8 | 0 | |
| Washroom Type 9 | 0 | |
| Washroom Type 10 | 0 |
| Total Area: | 0.00 |
| Property Type: | Semi-Detached |
| Style: | 3-Storey |
| Exterior: | Vinyl Siding |
| Garage Type: | Detached |
| Drive Parking Spaces: | 2 |
| Pool: | None |
| Approximatly Square Footage: | 1500-2000 |
| CAC Included: | N |
| Water Included: | N |
| Cabel TV Included: | N |
| Common Elements Included: | N |
| Heat Included: | N |
| Parking Included: | N |
| Condo Tax Included: | N |
| Building Insurance Included: | N |
| Fireplace/Stove: | Y |
| Heat Type: | Forced Air |
| Central Air Conditioning: | Central Air |
| Central Vac: | N |
| Laundry Level: | Syste |
| Ensuite Laundry: | F |
| Sewers: | Other |
$
%
Years
This calculator is for demonstration purposes only. Always consult a professional
financial advisor before making personal financial decisions.
| Although the information displayed is believed to be accurate, no warranties or representations are made of any kind. |
| HOMELIFE LANDMARK REALTY INC. |
|
|

Lynn Tribbling
Sales Representative
Dir:
416-252-2221
Bus:
416-383-9525
| Virtual Tour | Book Showing | Email a Friend |
Jump To:
At a Glance:
| Type: | Freehold - Semi-Detached |
| Area: | Halton |
| Municipality: | Oakville |
| Neighbourhood: | 1015 - RO River Oaks |
| Style: | 3-Storey |
| Tax: | $4,457 |
| Beds: | 3 |
| Baths: | 3 |
| Fireplace: | Y |
| Pool: | None |
Locatin Map:
Payment Calculator:

