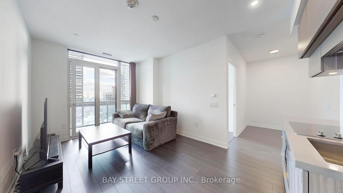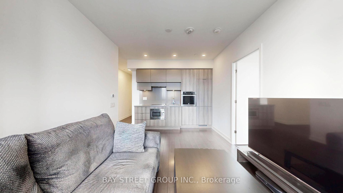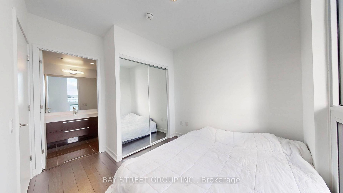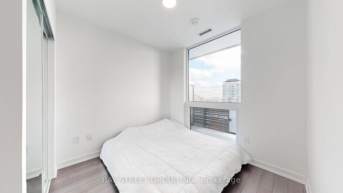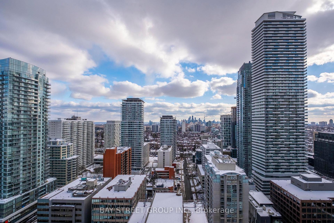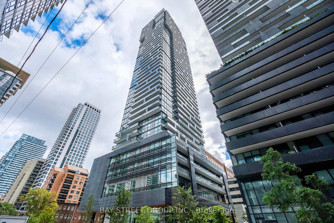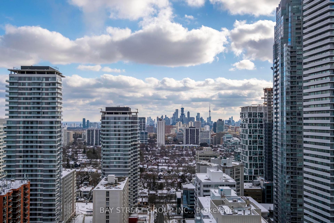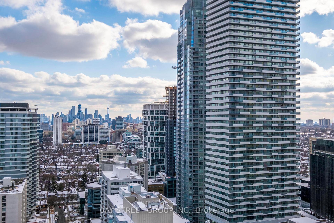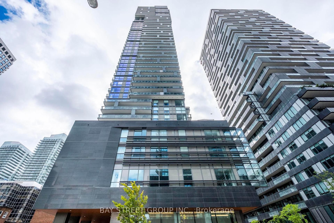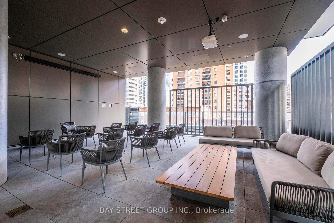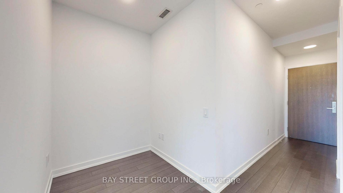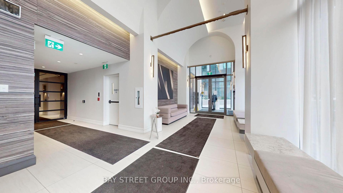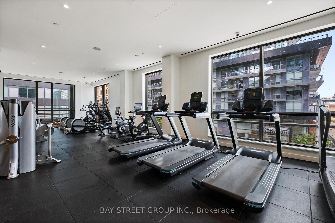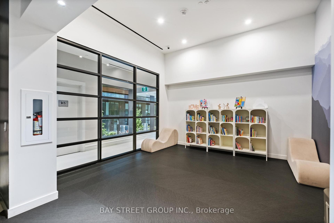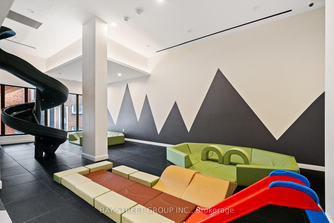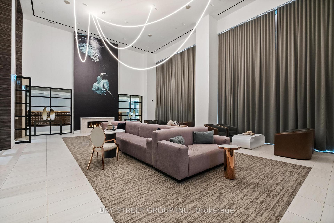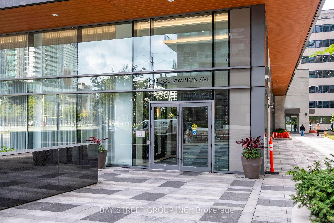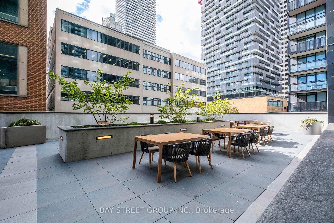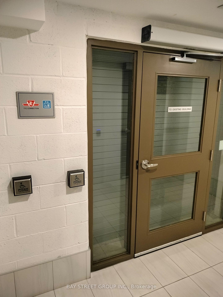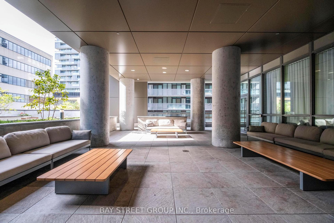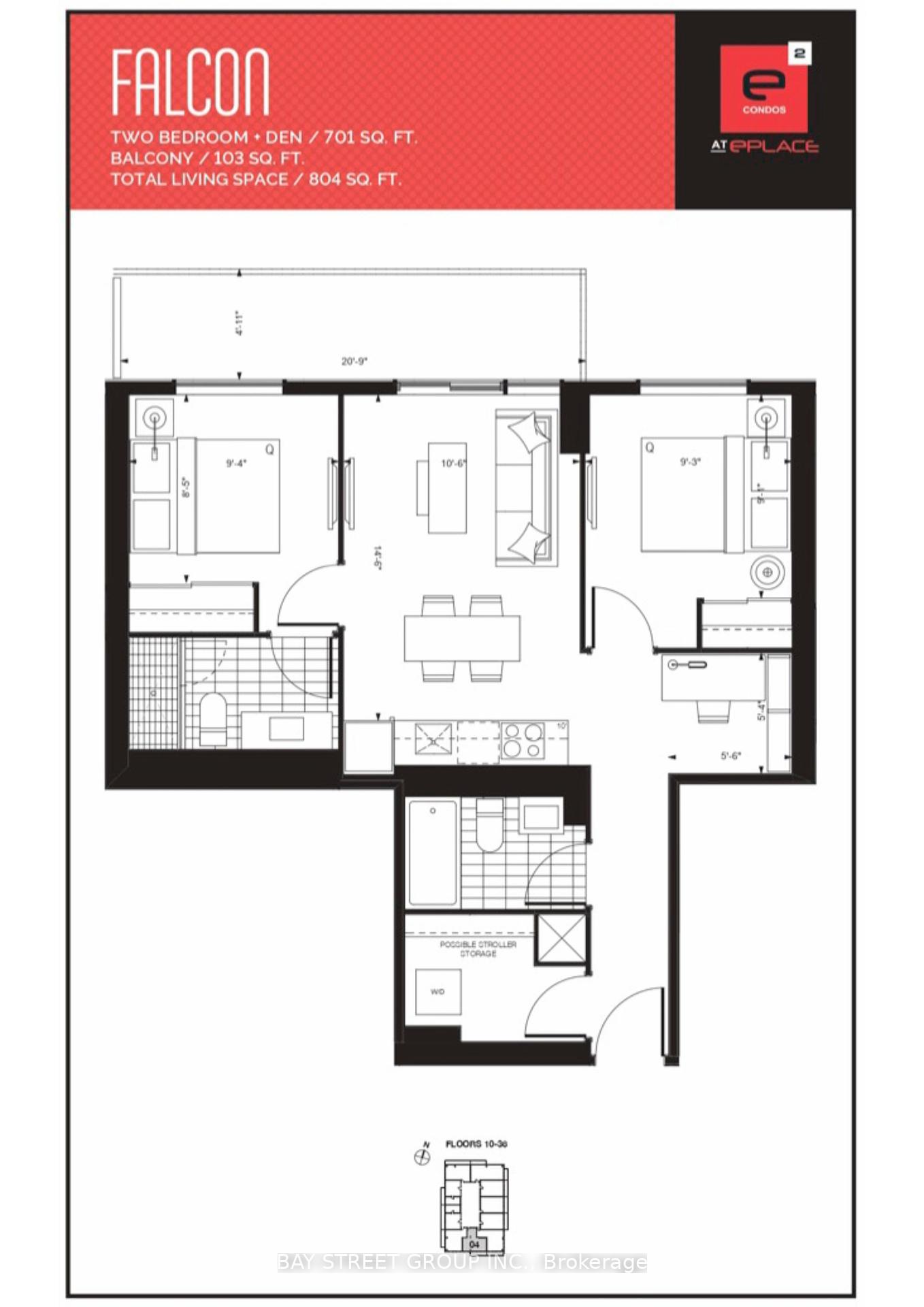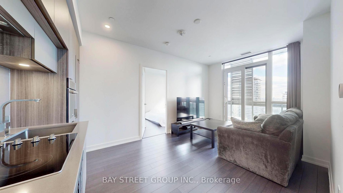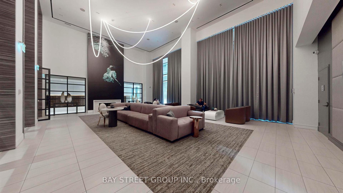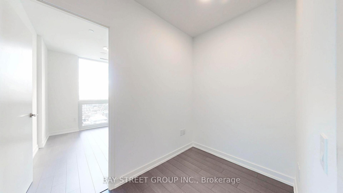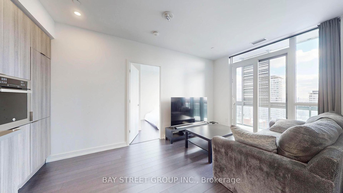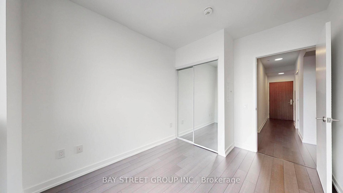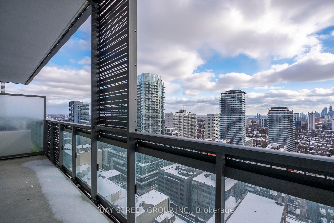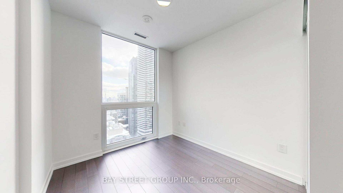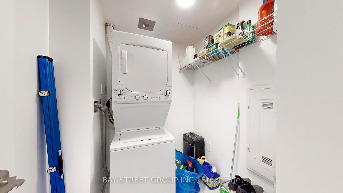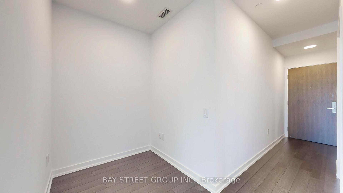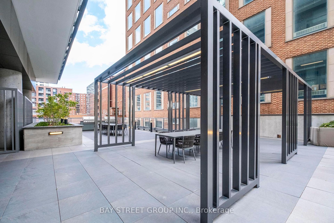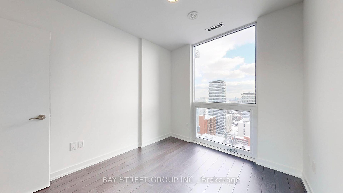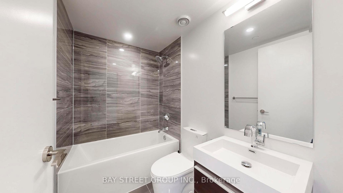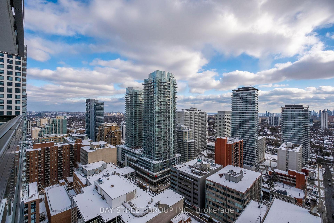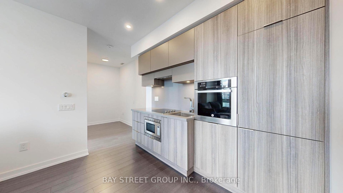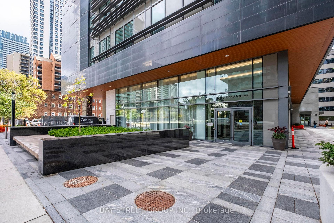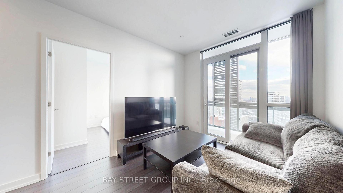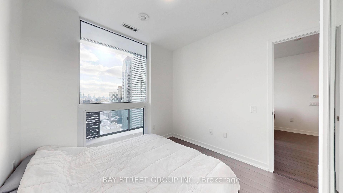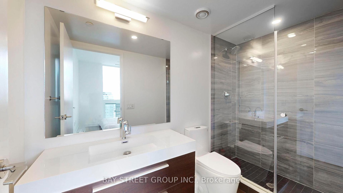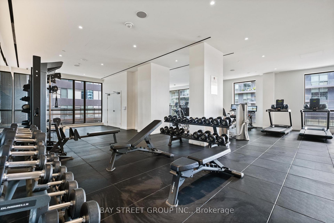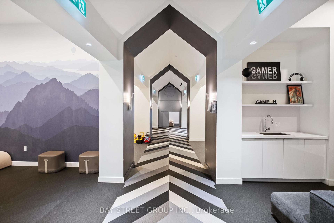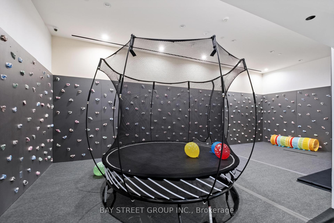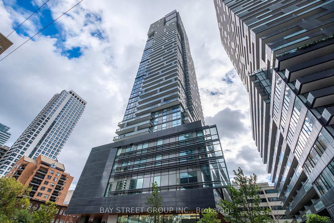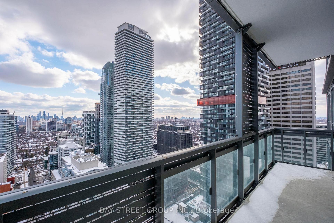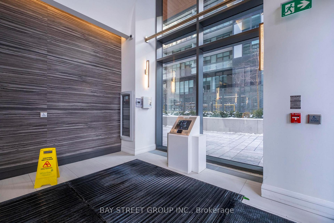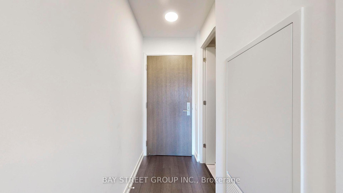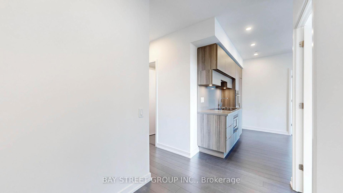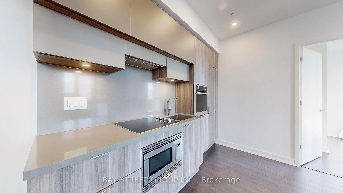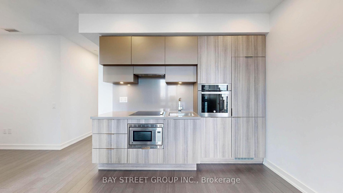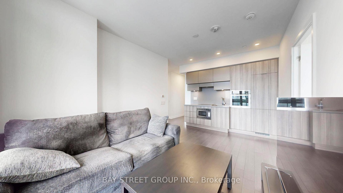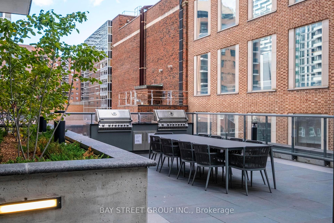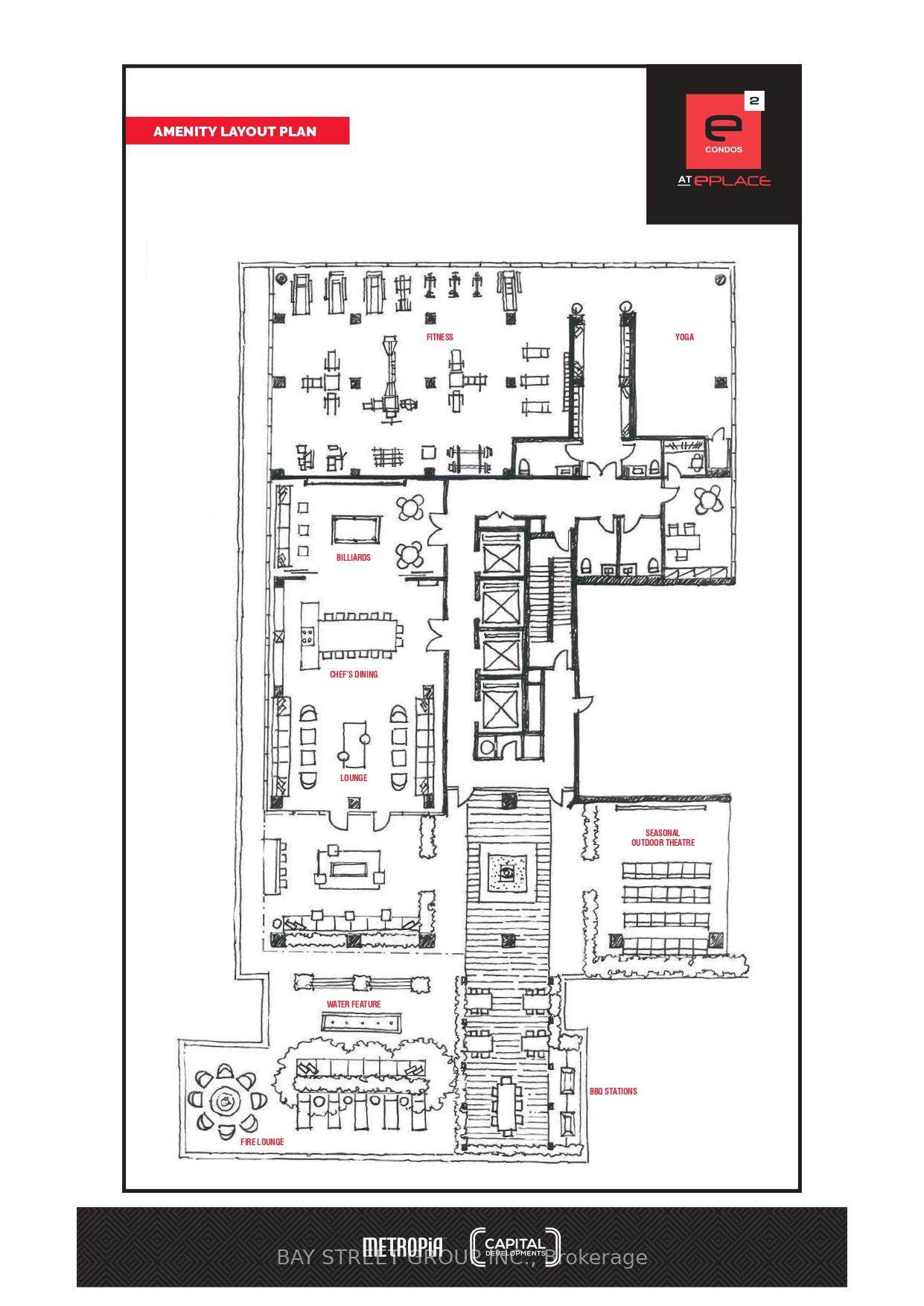$699,999
Available - For Sale
Listing ID: C12065066
39 Roehampton Aven , Toronto, M4P 0G1, Toronto
| Nearly brand-new, owner-occupied condo, never rented and impeccably maintained. Unused secondary bedroom, Secondary bathroom, kitchen, and den. Direct access to TTC Line 1 and the upcoming Crosstown LRT. Features 9 ft ceilings, abundant natural light, floor-to-ceiling windows, and a spacious open layout. Highend upgrades throughout, including a modern kitchen with quartz countertops, integrated appliances, and under cabinet lighting. The primary bedroom boasts a large window, ample closet space, and a stylish 3-piece ensuite. The second bath features a full-sized tub and upgraded finishes. Step onto the expansive walkout balcony with unobstructed south-facing views of downtown Toronto and the CN Tower. World Class Amenities Including: Gym, Yoga Studio, Billiards, Rarely Seen large Indoor Kids Playground W/ Trampoline & Climbing Wall! Direct Indoor TTC Connection (open soon), 24 Hr Concierge & Much More!***FREE Visitor Parking Available*** |
| Price | $699,999 |
| Taxes: | $3655.12 |
| Occupancy: | Owner |
| Address: | 39 Roehampton Aven , Toronto, M4P 0G1, Toronto |
| Postal Code: | M4P 0G1 |
| Province/State: | Toronto |
| Directions/Cross Streets: | Yonge/Eglinton |
| Level/Floor | Room | Length(ft) | Width(ft) | Descriptions | |
| Room 1 | Flat | Living Ro | 15.15 | 10.43 | W/O To Balcony, Open Concept, Combined w/Dining |
| Room 2 | Flat | Dining Ro | 15.15 | 10.43 | Open Concept, Combined w/Living, Combined w/Kitchen |
| Room 3 | Flat | Dining Ro | 15.15 | 10.43 | B/I Appliances, Quartz Counter, Custom Backsplash |
| Room 4 | Flat | Primary B | 9.41 | 8.66 | 3 Pc Ensuite, Large Closet, Large Window |
| Room 5 | Flat | Bedroom 2 | 9.18 | 9.25 | Large Window, Large Closet, LED Lighting |
| Room 6 | Flat | Den | 5.58 | 5.67 | Open Concept, LED Lighting |
| Washroom Type | No. of Pieces | Level |
| Washroom Type 1 | 4 | Flat |
| Washroom Type 2 | 3 | Flat |
| Washroom Type 3 | 0 | |
| Washroom Type 4 | 0 | |
| Washroom Type 5 | 0 | |
| Washroom Type 6 | 4 | Flat |
| Washroom Type 7 | 3 | Flat |
| Washroom Type 8 | 0 | |
| Washroom Type 9 | 0 | |
| Washroom Type 10 | 0 |
| Total Area: | 0.00 |
| Washrooms: | 2 |
| Heat Type: | Forced Air |
| Central Air Conditioning: | Central Air |
$
%
Years
This calculator is for demonstration purposes only. Always consult a professional
financial advisor before making personal financial decisions.
| Although the information displayed is believed to be accurate, no warranties or representations are made of any kind. |
| BAY STREET GROUP INC. |
|
|

Lynn Tribbling
Sales Representative
Dir:
416-252-2221
Bus:
416-383-9525
| Book Showing | Email a Friend |
Jump To:
At a Glance:
| Type: | Com - Condo Apartment |
| Area: | Toronto |
| Municipality: | Toronto C10 |
| Neighbourhood: | Mount Pleasant West |
| Style: | Apartment |
| Tax: | $3,655.12 |
| Maintenance Fee: | $469.44 |
| Beds: | 2+1 |
| Baths: | 2 |
| Fireplace: | N |
Locatin Map:
Payment Calculator:

