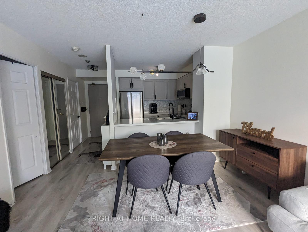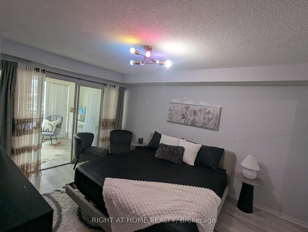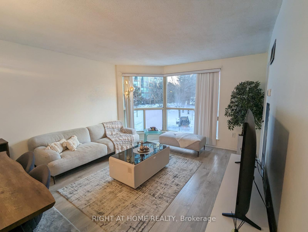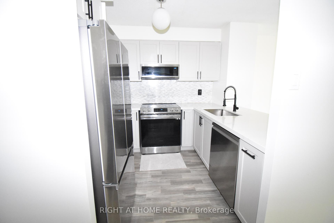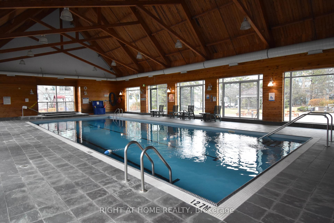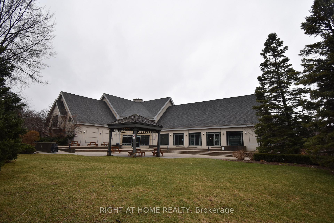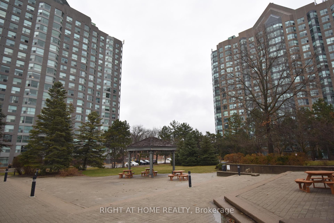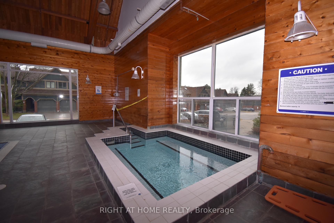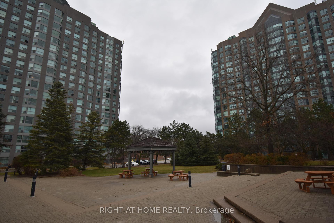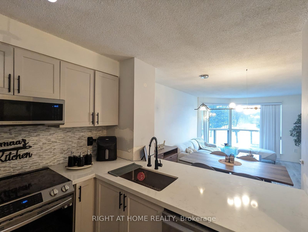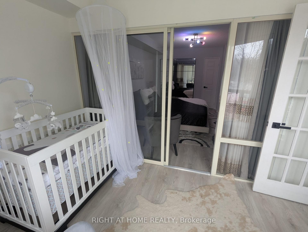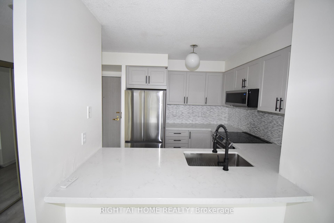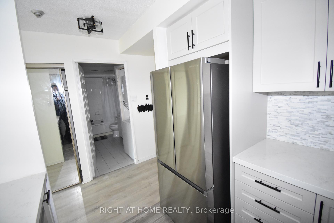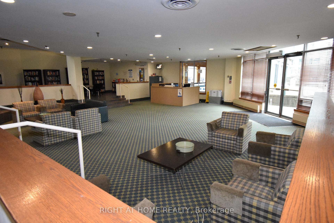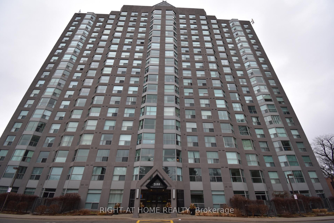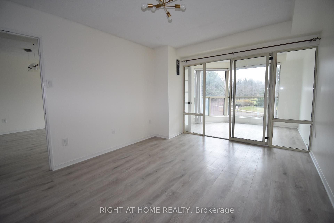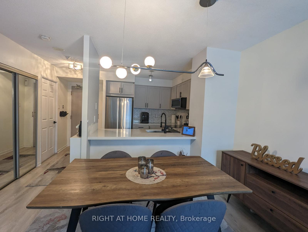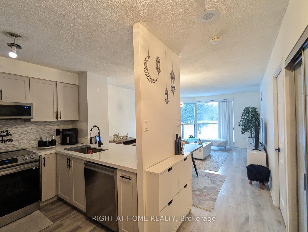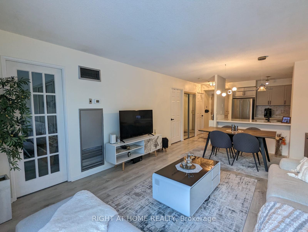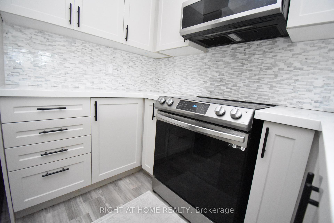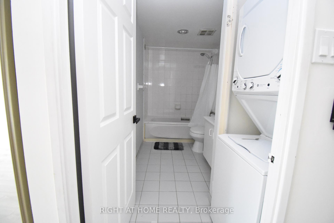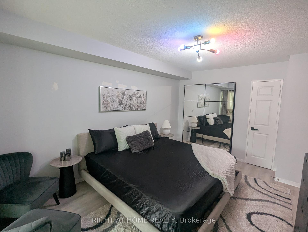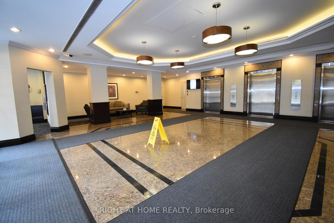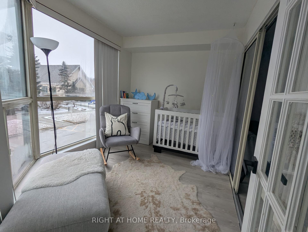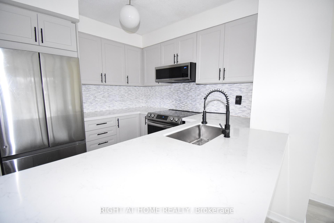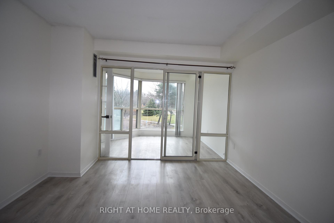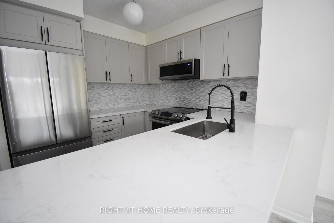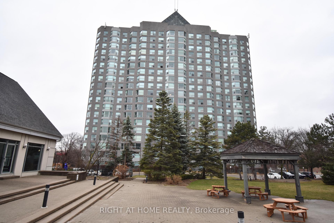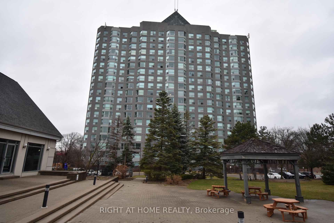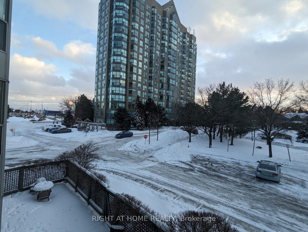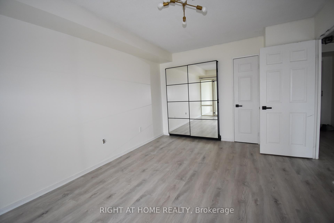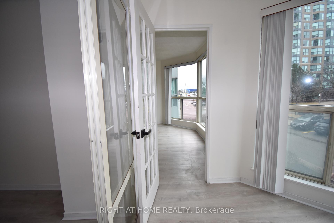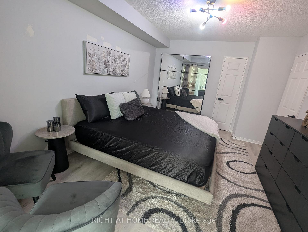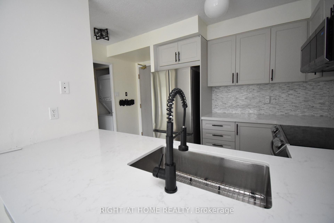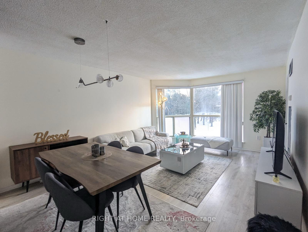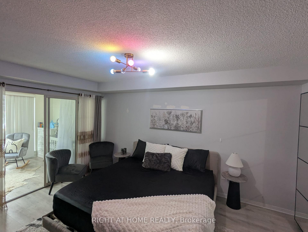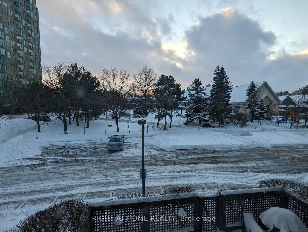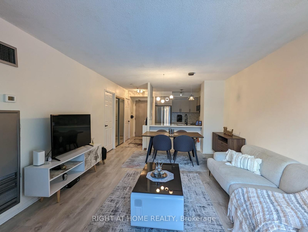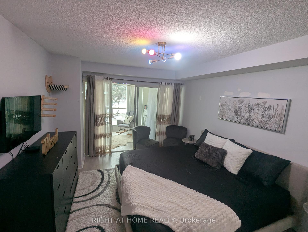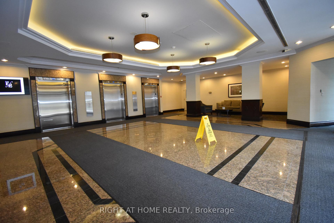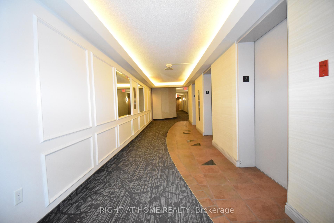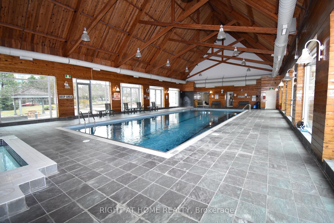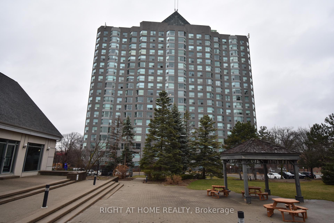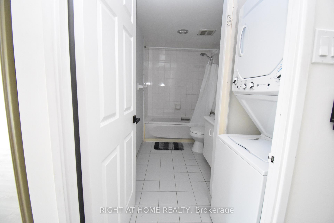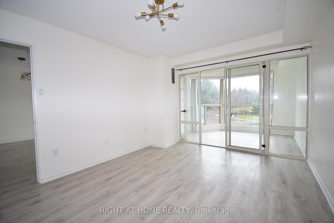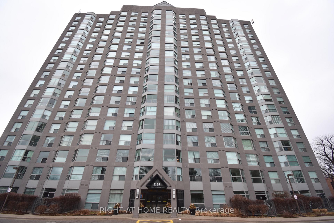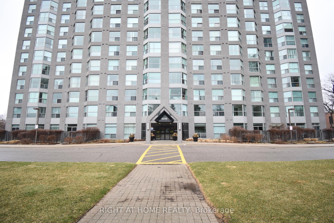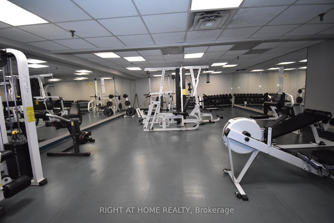Sold
Listing ID: W12065023
2155 Burnhamthorpe Road , Mississauga, L5L 5P4, Peel
| Fantastic opportunity to live in the desirable Eagle Ridge community in Erin Mills, Mississauga! This bright and spacious 1-bedroom + den condo offers 737 sq.ft. of beautifully designed living space, with breathtaking natural light and scenic west-facing treed views over the courtyard. The open-concept layout includes a versatile den/solarium, perfect as a home office, guest room, or even an additional bedroom. The large primary bedroom easily fits a king-size bed and provides ample closet space. Enjoy an upgraded kitchen with an extended countertop, wider sink, and stainless steel fridge, oven, and over-the-range microwave. Modern laminate flooring throughout adds to the homes stylish and low-maintenance appeal. This well-managed building features top-tier amenities including a fully equipped gym, indoor pool, sauna, squash courts, party room, car wash station, 24-hour gated security, and plenty of visitor parking. The unit comes with one underground parking spot, an oversized locker, and convenient ensuite laundry. All utilitieshydro, heat, water, basic cable, and internetare included in the maintenance fee, offering outstanding value. Ideally located within walking distance to schools and close to highways, transit, GO Station, shopping, dining, parks, and more. Dont miss your chance to own in this vibrant and sought-after community! |
| Listed Price | $550,000 |
| Taxes: | $2225.00 |
| Occupancy: | Vacant |
| Address: | 2155 Burnhamthorpe Road , Mississauga, L5L 5P4, Peel |
| Postal Code: | L5L 5P4 |
| Province/State: | Peel |
| Directions/Cross Streets: | Erin Mills/Burnhamthorpe |
| Level/Floor | Room | Length(ft) | Width(ft) | Descriptions | |
| Room 1 | Main | Kitchen | 9.35 | 8.13 | Ceramic Floor, Breakfast Bar, Open Concept |
| Room 2 | Main | Living Ro | 18.04 | 12.5 | Laminate, Combined w/Dining, Open Concept |
| Room 3 | Main | Dining Ro | 18.04 | 12.5 | Laminate, Combined w/Living, Open Concept |
| Room 4 | Main | Primary B | 14.37 | 10.99 | Laminate, Double Closet, Sliding Doors |
| Room 5 | Main | Den | 10.96 | 8 | Laminate, Separate Room, West View |
| Washroom Type | No. of Pieces | Level |
| Washroom Type 1 | 4 | Main |
| Washroom Type 2 | 0 | |
| Washroom Type 3 | 0 | |
| Washroom Type 4 | 0 | |
| Washroom Type 5 | 0 | |
| Washroom Type 6 | 4 | Main |
| Washroom Type 7 | 0 | |
| Washroom Type 8 | 0 | |
| Washroom Type 9 | 0 | |
| Washroom Type 10 | 0 | |
| Washroom Type 11 | 4 | Main |
| Washroom Type 12 | 0 | |
| Washroom Type 13 | 0 | |
| Washroom Type 14 | 0 | |
| Washroom Type 15 | 0 |
| Total Area: | 0.00 |
| Washrooms: | 1 |
| Heat Type: | Forced Air |
| Central Air Conditioning: | Central Air |
| Although the information displayed is believed to be accurate, no warranties or representations are made of any kind. |
| RIGHT AT HOME REALTY |
|
|

Lynn Tribbling
Sales Representative
Dir:
416-252-2221
Bus:
416-383-9525
| Email a Friend |
Jump To:
At a Glance:
| Type: | Com - Condo Apartment |
| Area: | Peel |
| Municipality: | Mississauga |
| Neighbourhood: | Erin Mills |
| Style: | Apartment |
| Tax: | $2,225 |
| Maintenance Fee: | $747.59 |
| Beds: | 1+1 |
| Baths: | 1 |
| Fireplace: | N |
Locatin Map:

