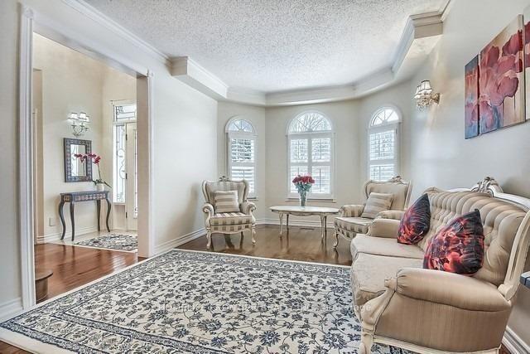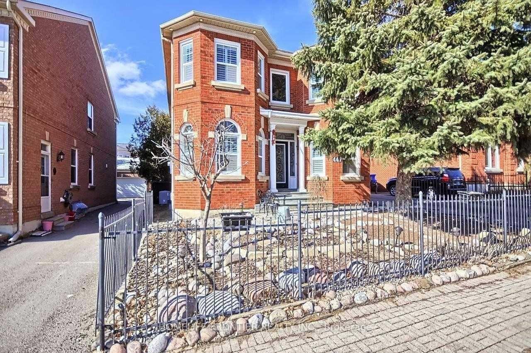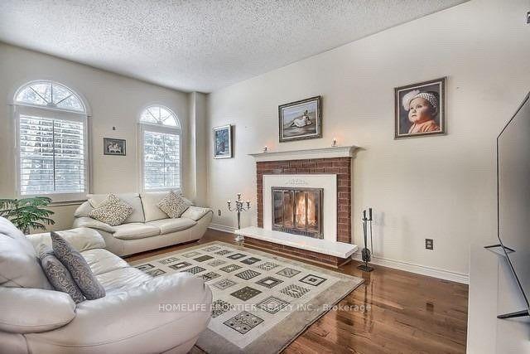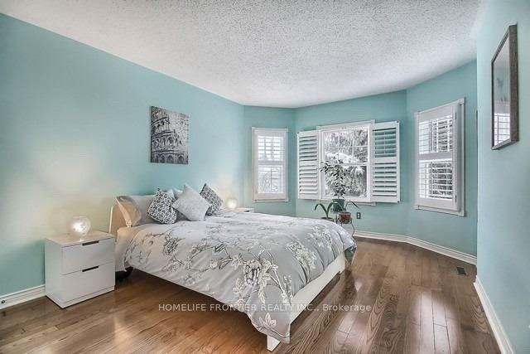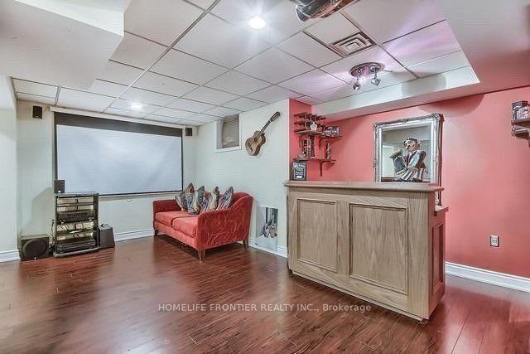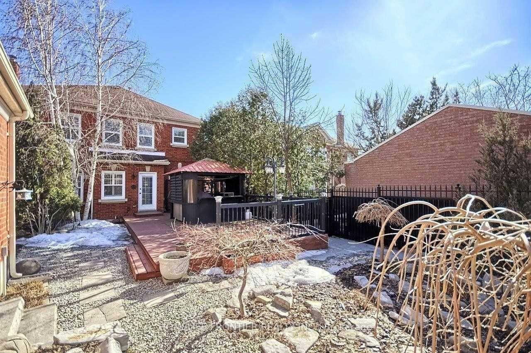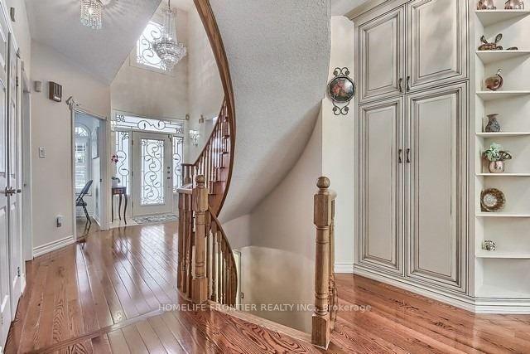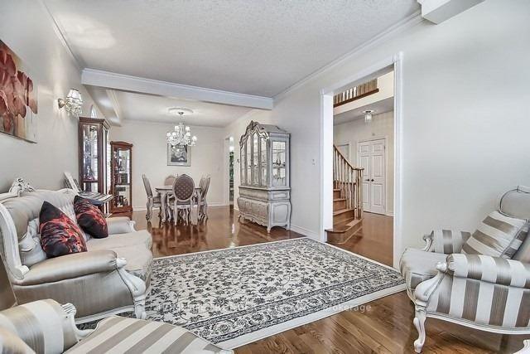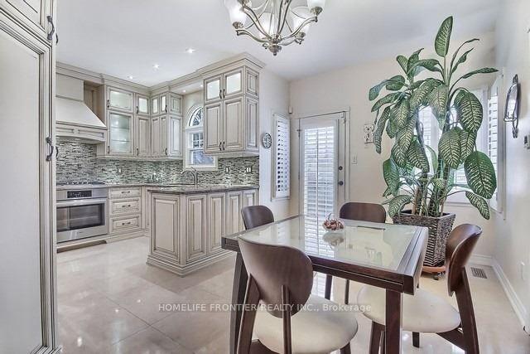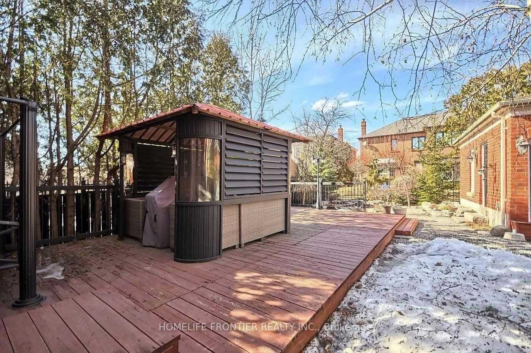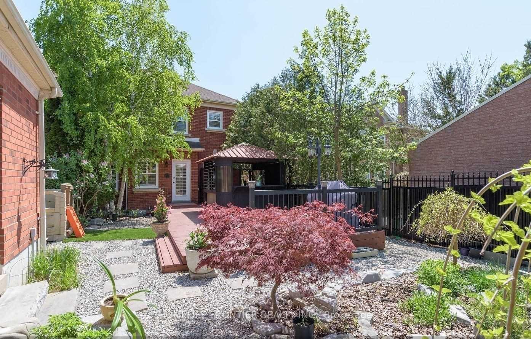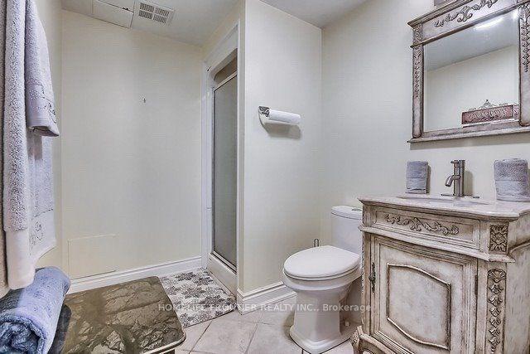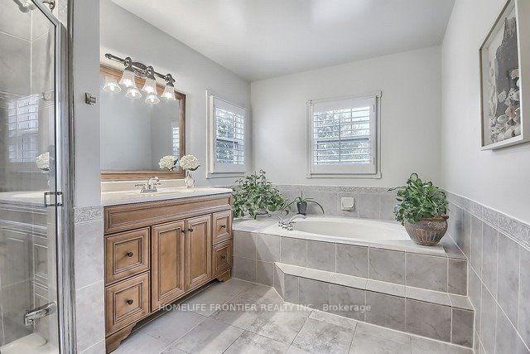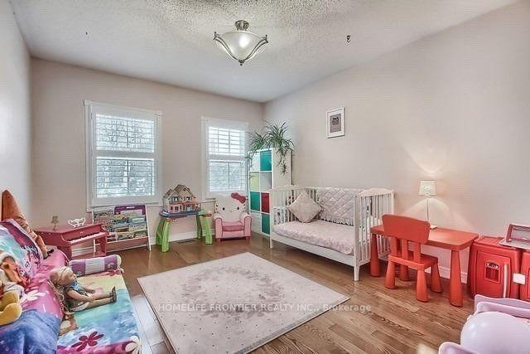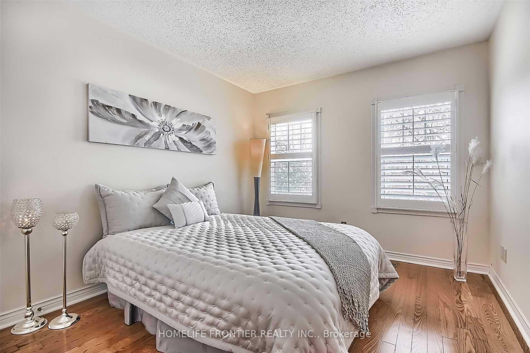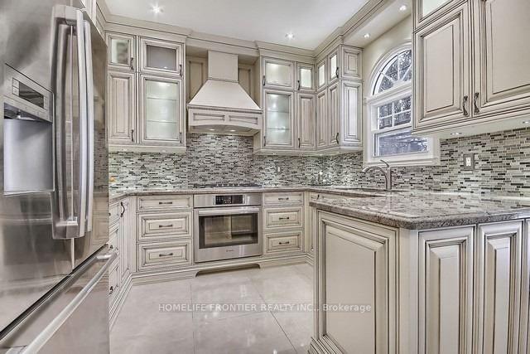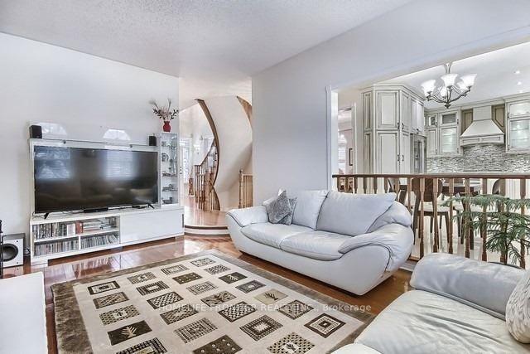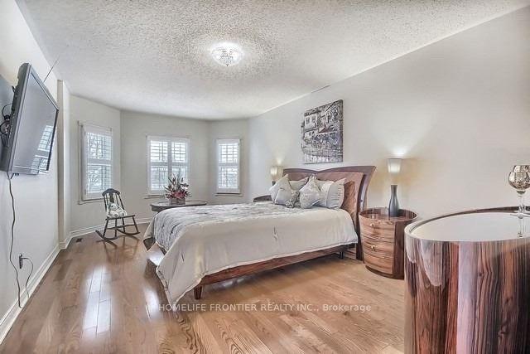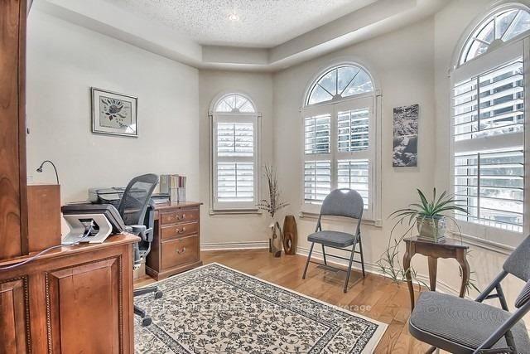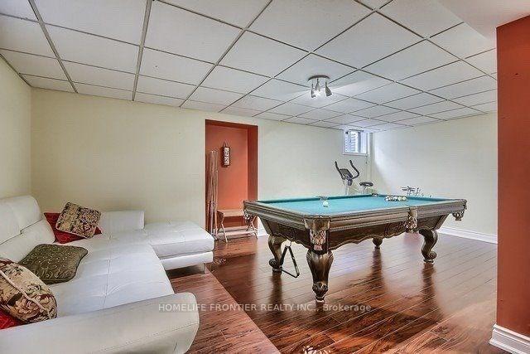$5,300
Available - For Rent
Listing ID: N12065044
447 Mill Stre , Richmond Hill, L4C 7X5, York
| Stunning 4-Bedroom Home in Prestigious Heritage Estates! Beautifully upgraded with high-quality finishes throughout. Features 9-ft ceilings, a main floor office, elegant circular oak staircase, hardwood floors, and crown mouldings. The formal living and dining rooms are perfect for entertaining. Enjoy a spectacular custom kitchen with a large pantry, heated floors, and walk-out to a professionally landscaped backyard with an oversized patio and charming gazebo. The spacious family room offers a cozy fireplace, is open to the kitchen, and boasts a soaring 9.5-ft ceiling. The fully finished basement includes a large rec room, wet bar, additional bedroom, and 3-piecebath, ideal for guests or extended family. Shows 10+, a true gem in a fantastic location! |
| Price | $5,300 |
| Taxes: | $0.00 |
| Occupancy: | Vacant |
| Address: | 447 Mill Stre , Richmond Hill, L4C 7X5, York |
| Directions/Cross Streets: | Bathurst & Major Mackenzie |
| Rooms: | 9 |
| Rooms +: | 3 |
| Bedrooms: | 4 |
| Bedrooms +: | 1 |
| Family Room: | T |
| Basement: | Finished |
| Furnished: | Unfu |
| Level/Floor | Room | Length(ft) | Width(ft) | Descriptions | |
| Room 1 | Main | Living Ro | 29.19 | 11.25 | Hardwood Floor, Crown Moulding, California Shutters |
| Room 2 | Main | Dining Ro | 11.25 | 29.19 | Hardwood Floor, Crown Moulding, Combined w/Living |
| Room 3 | Main | Family Ro | 17.45 | 11.28 | Hardwood Floor, Fireplace, California Shutters |
| Room 4 | Main | Kitchen | 17.97 | 13.84 | Porcelain Floor, Eat-in Kitchen, Granite Counters |
| Room 5 | Main | Office | 11.09 | 9.97 | Hardwood Floor, French Doors, Pot Lights |
| Room 6 | Second | Primary B | 24.93 | 11.32 | Hardwood Floor, 4 Pc Ensuite, Walk-In Closet(s) |
| Room 7 | Second | Bedroom 2 | 14.46 | 11.09 | Hardwood Floor, Double Closet, California Shutters |
| Room 8 | Second | Bedroom 3 | 13.25 | 10.96 | Hardwood Floor, Double Closet, California Shutters |
| Room 9 | Second | Bedroom 4 | 10.92 | 19.68 | Hardwood Floor, Double Closet, California Shutters |
| Room 10 | Basement | Recreatio | 28.8 | 20.14 | Laminate, Wet Bar, 3 Pc Bath |
| Room 11 | Basement | Bedroom | 13.48 | 10.76 | Laminate, Closet, Semi Ensuite |
| Room 12 | Basement | Den | 13.12 | 41.33 | Laminate |
| Washroom Type | No. of Pieces | Level |
| Washroom Type 1 | 2 | Ground |
| Washroom Type 2 | 4 | Second |
| Washroom Type 3 | 3 | Basement |
| Washroom Type 4 | 0 | |
| Washroom Type 5 | 0 |
| Total Area: | 0.00 |
| Property Type: | Detached |
| Style: | 2-Storey |
| Exterior: | Brick |
| Garage Type: | Detached |
| (Parking/)Drive: | Private |
| Drive Parking Spaces: | 6 |
| Park #1 | |
| Parking Type: | Private |
| Park #2 | |
| Parking Type: | Private |
| Pool: | None |
| Laundry Access: | Ensuite |
| Approximatly Square Footage: | 2500-3000 |
| CAC Included: | Y |
| Water Included: | N |
| Cabel TV Included: | N |
| Common Elements Included: | N |
| Heat Included: | N |
| Parking Included: | Y |
| Condo Tax Included: | N |
| Building Insurance Included: | N |
| Fireplace/Stove: | Y |
| Heat Type: | Forced Air |
| Central Air Conditioning: | Central Air |
| Central Vac: | N |
| Laundry Level: | Syste |
| Ensuite Laundry: | F |
| Sewers: | Sewer |
| Although the information displayed is believed to be accurate, no warranties or representations are made of any kind. |
| HOMELIFE FRONTIER REALTY INC. |
|
|

Lynn Tribbling
Sales Representative
Dir:
416-252-2221
Bus:
416-383-9525
| Book Showing | Email a Friend |
Jump To:
At a Glance:
| Type: | Freehold - Detached |
| Area: | York |
| Municipality: | Richmond Hill |
| Neighbourhood: | Mill Pond |
| Style: | 2-Storey |
| Beds: | 4+1 |
| Baths: | 4 |
| Fireplace: | Y |
| Pool: | None |
Locatin Map:

