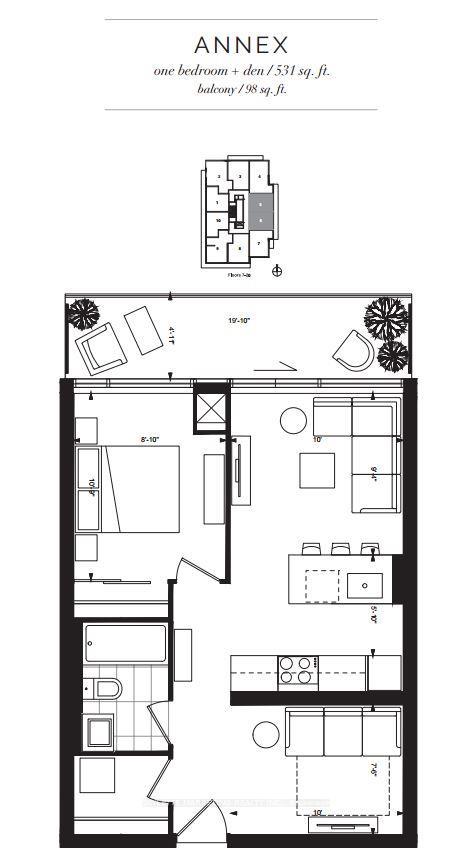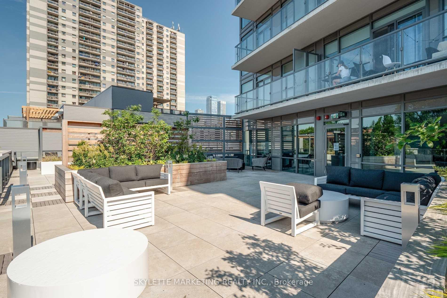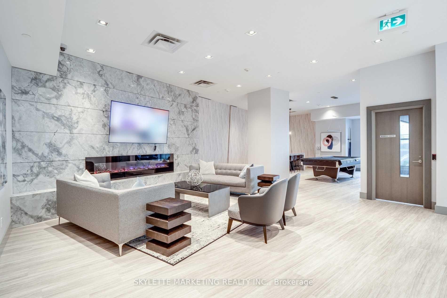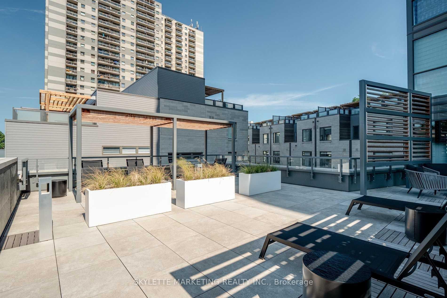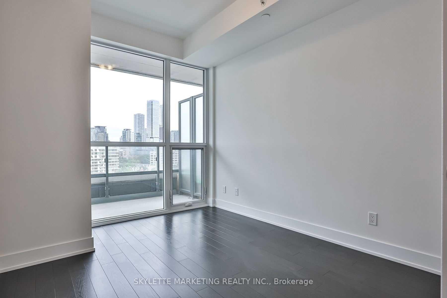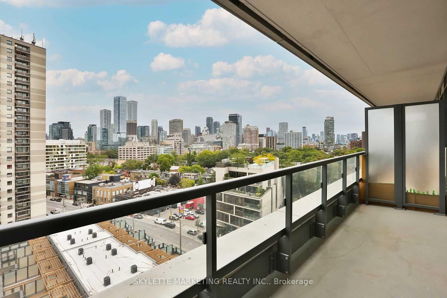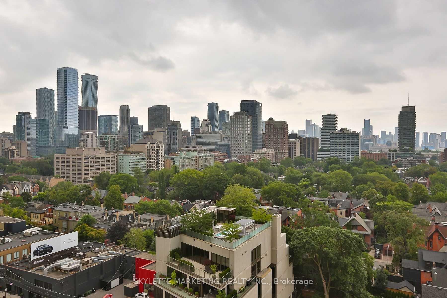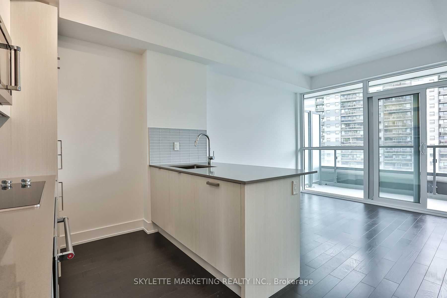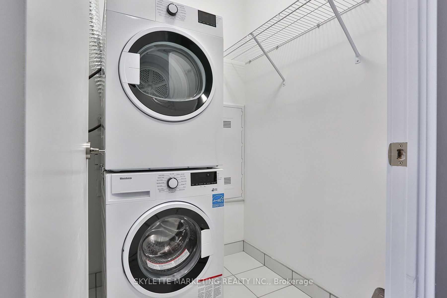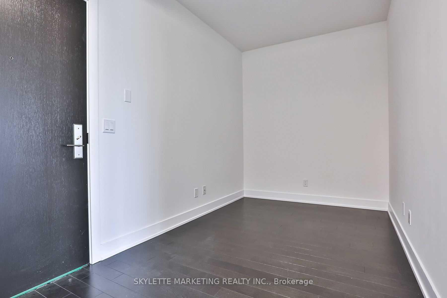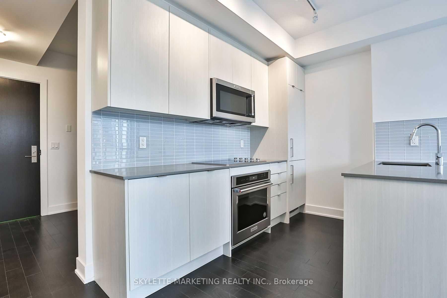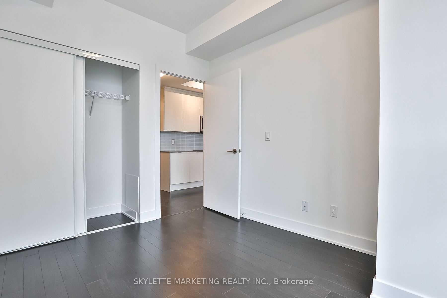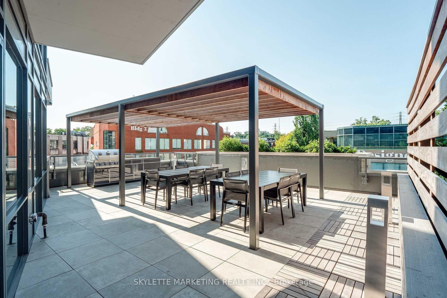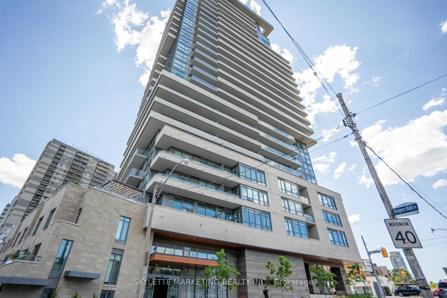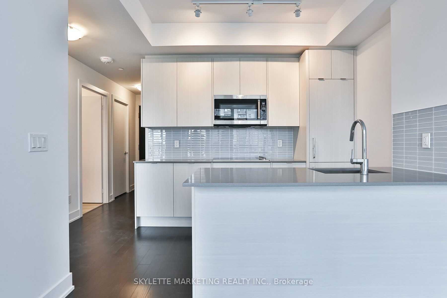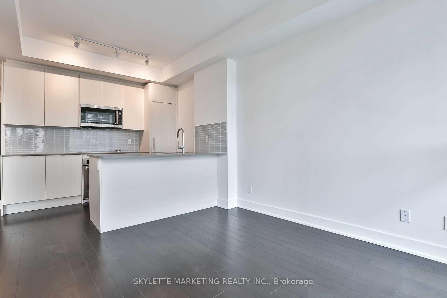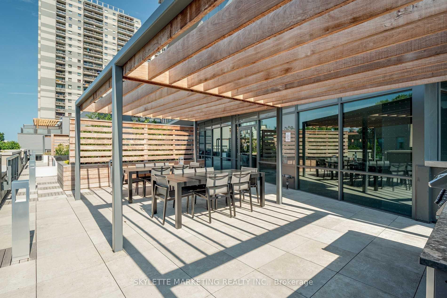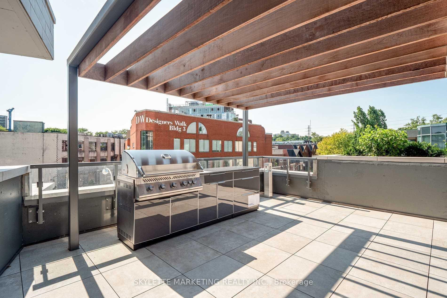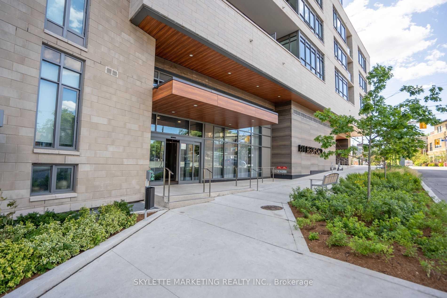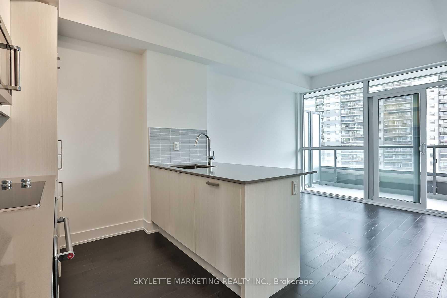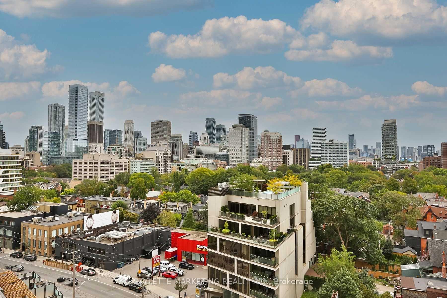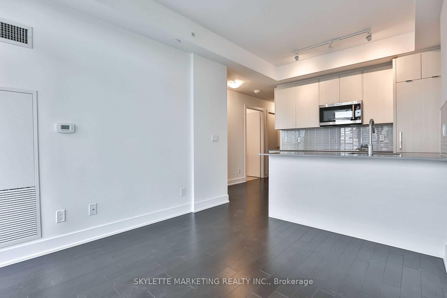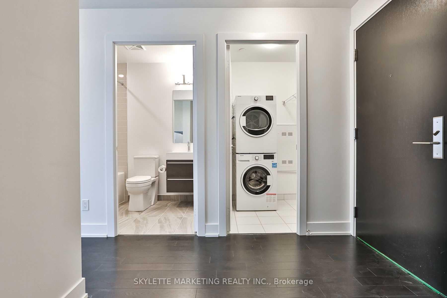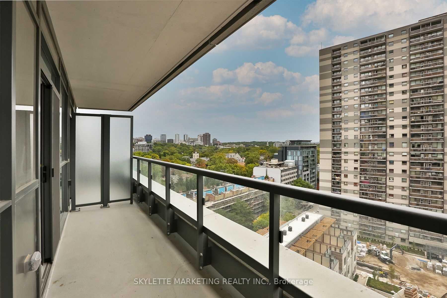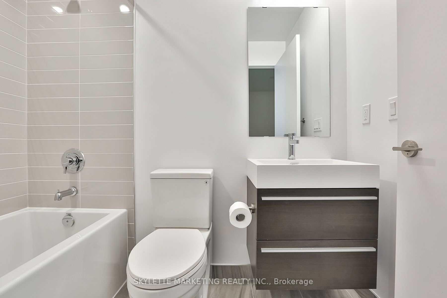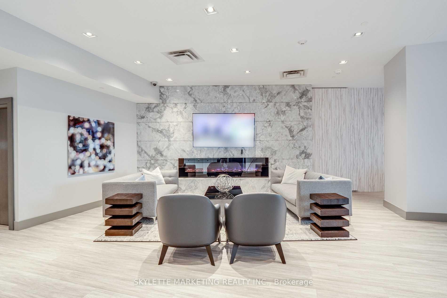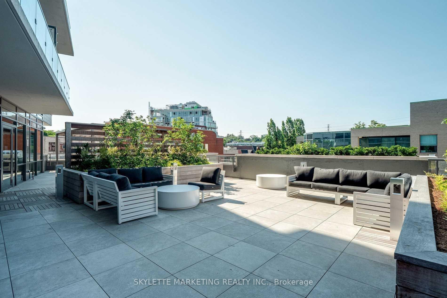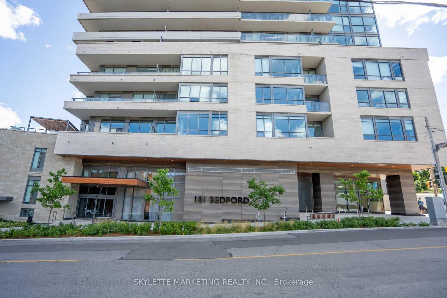$2,600
Available - For Rent
Listing ID: C12065035
181 Bedford Road , Toronto, M5R 0C2, Toronto
| Welcome to this stunning 1 Bedroom + Den suite at 181 Bedford Rd, located on the 10th floor with unobstructed east-facing views that fill the space with morning light. This thoughtfully designed unit offers a functional layout with a spacious den perfect for a home office or guest area. Enjoy modern finishes, floor-to-ceiling windows, and a sleek kitchen with integrated appliances. The building offers top-tier amenities, including a gym, party room, concierge, and more. Nestled in the heart of The Annex, you are steps to Yorkville, transit, shops, and restaurants. Ideal for professionals or couples looking for upscale urban living in one of Toronto's most sought-after neighborhoods. |
| Price | $2,600 |
| Taxes: | $0.00 |
| Occupancy: | Tenant |
| Address: | 181 Bedford Road , Toronto, M5R 0C2, Toronto |
| Postal Code: | M5R 0C2 |
| Province/State: | Toronto |
| Directions/Cross Streets: | Avenue + Davenport |
| Level/Floor | Room | Length(ft) | Width(ft) | Descriptions | |
| Room 1 | Flat | Living Ro | 10 | 9.41 | Window Floor to Ceil, Open Concept, W/O To Balcony |
| Room 2 | Flat | Dining Ro | 10 | 9.41 | Open Concept, Combined w/Living, W/O To Balcony |
| Room 3 | Flat | Kitchen | 10 | 9.41 | Modern Kitchen, Stainless Steel Appl, Backsplash |
| Room 4 | Flat | Primary B | 8 | 10 | Window Floor to Ceil, Double Closet, Hardwood Floor |
| Room 5 | Flat | Den | 10 | 7.61 | Hardwood Floor, Separate Room, Open Concept |
| Washroom Type | No. of Pieces | Level |
| Washroom Type 1 | 4 | Flat |
| Washroom Type 2 | 0 | |
| Washroom Type 3 | 0 | |
| Washroom Type 4 | 0 | |
| Washroom Type 5 | 0 |
| Total Area: | 0.00 |
| Approximatly Age: | 0-5 |
| Washrooms: | 1 |
| Heat Type: | Forced Air |
| Central Air Conditioning: | Central Air |
| Although the information displayed is believed to be accurate, no warranties or representations are made of any kind. |
| SKYLETTE MARKETING REALTY INC. |
|
|

Lynn Tribbling
Sales Representative
Dir:
416-252-2221
Bus:
416-383-9525
| Book Showing | Email a Friend |
Jump To:
At a Glance:
| Type: | Com - Condo Apartment |
| Area: | Toronto |
| Municipality: | Toronto C02 |
| Neighbourhood: | Annex |
| Style: | Apartment |
| Approximate Age: | 0-5 |
| Beds: | 1+1 |
| Baths: | 1 |
| Fireplace: | N |
Locatin Map:

